Zoning has been approved for a mixed-use development located at 4640 N Western Avenue in Lincoln Square. Placed along N Western Avenue, the site is directly adjacent to the CTA Brown Line tracks and the Western CTA L station. The property currently holds a four-story commercial and storage building as well as an adjacent one-story commercial structure. Glascott Associates is the developer behind the proposal.
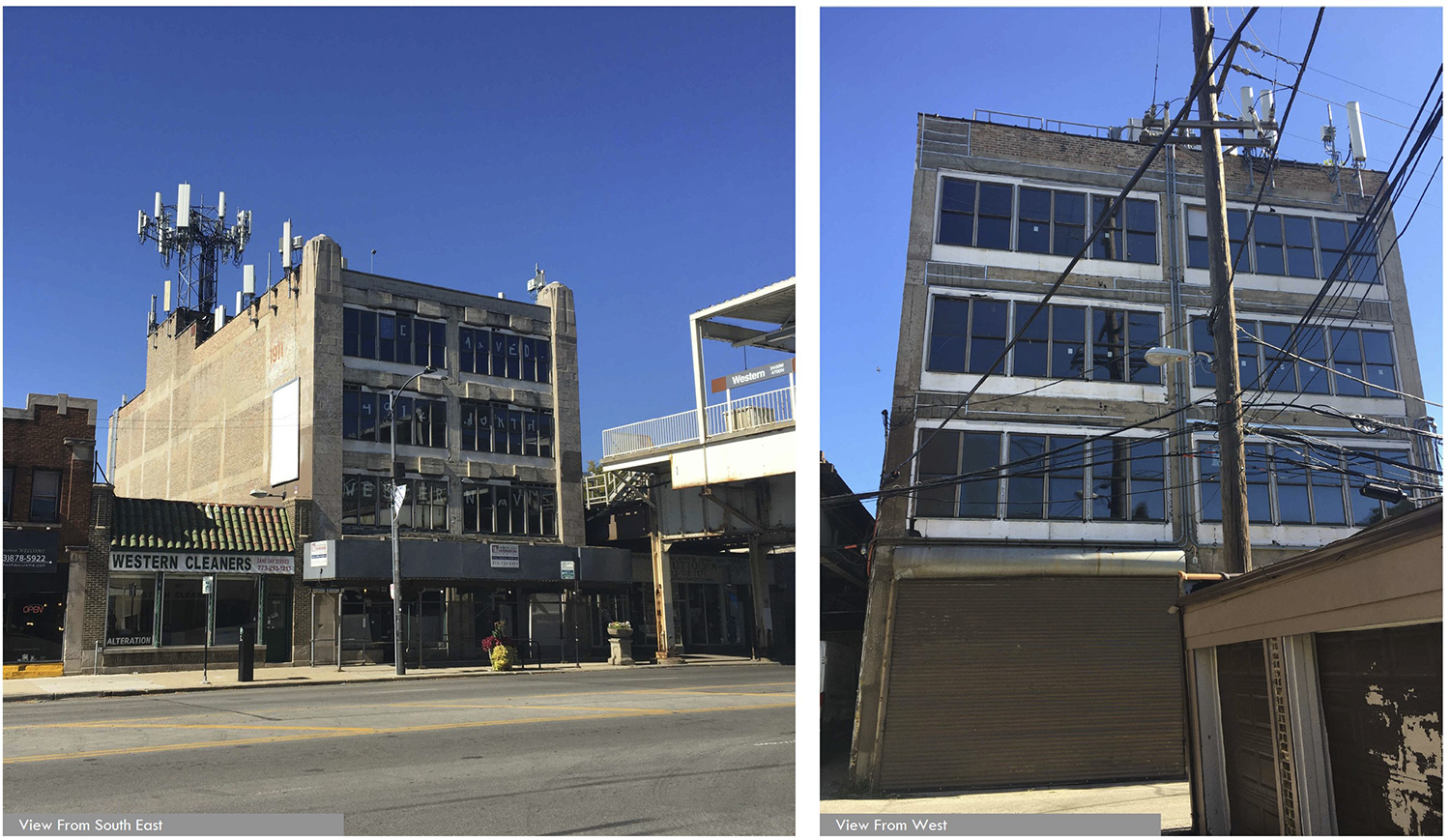
Views of Existing Building at 4640 N Western Avenue. Images by Hirsch MPG
The site is currently zoned as B3-2, Community Shopping District, with the newly approved zoning rezoning the site to a B3-3, Community Shopping District, designation.
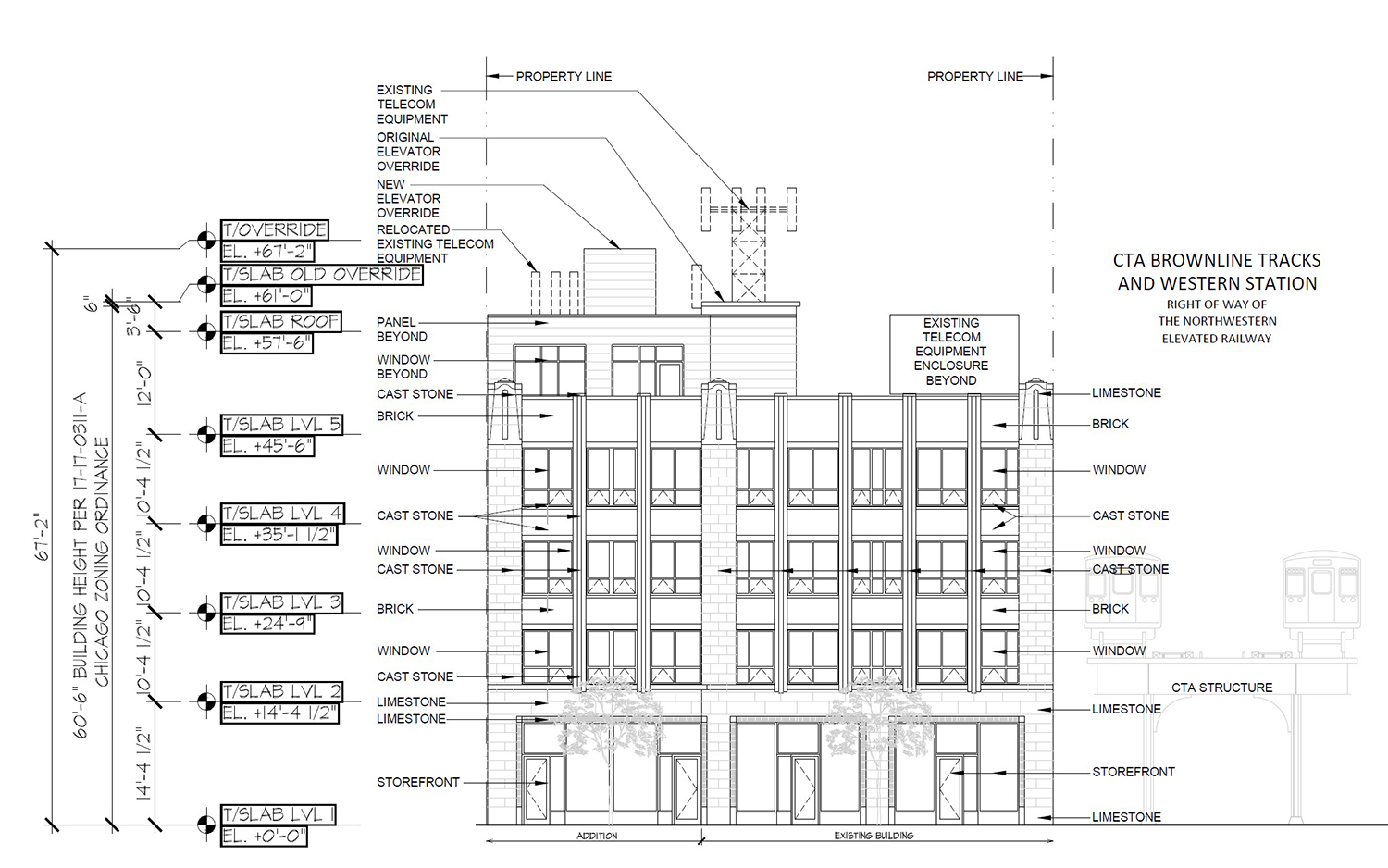
East Elevation for 4640 N Western Avenue. Drawing by Hirsch MPG
Designed by Hirsch MPG, the development will reuse the existing four-story commercial building and construct a five-story addition on the site of the one-story existing structure. Poised to rise 61 feet, the mixed-use project will hold 23 dwelling units, including one live-work unit, and 3,500 square feet of ground-floor commercial space. Five parking spaces and 22 bike parking spaces will be provided.
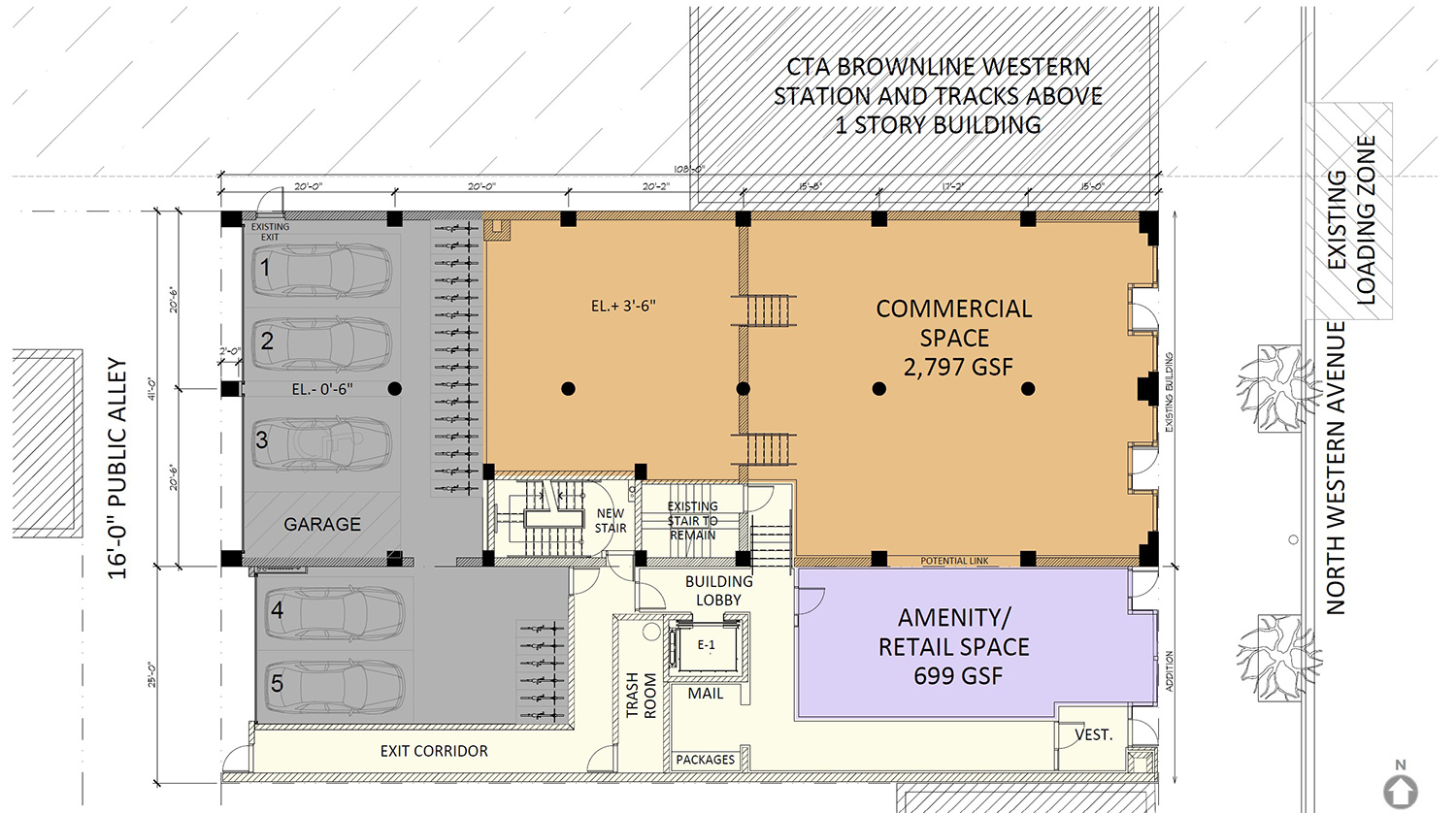
Ground Floor Plan for 4640 N Western Avenue. Drawing by Hirsch MPG
The unit breakdown will include four studios, eight one-bedrooms, seven two-bedrooms, and three three-bedroom units. The rooftop will include two small private terraces with a green roof. Two of the rental units will be designated as affordable. The developers have been exploring the idea of installing a mural on the south-facing façade.
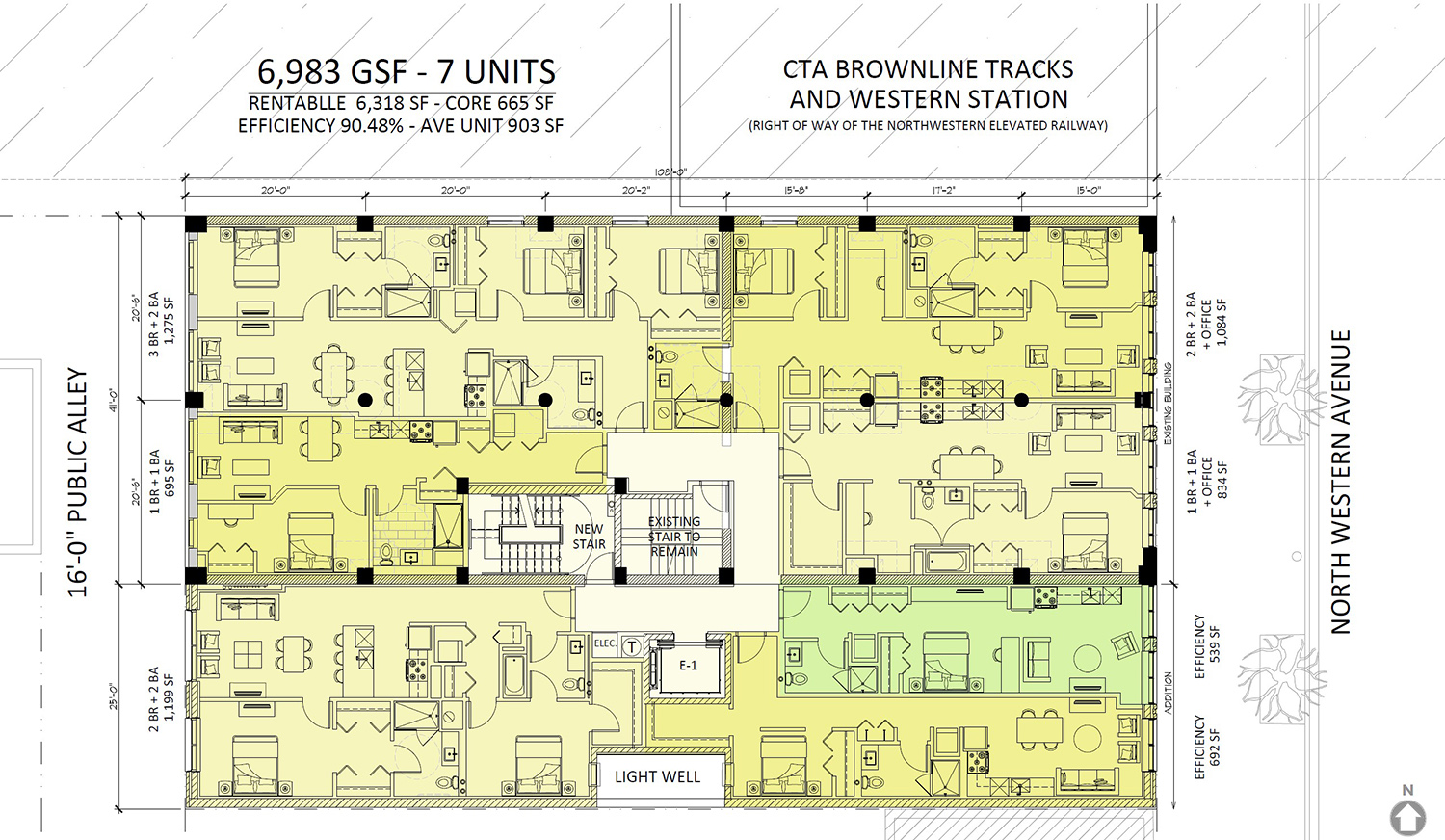
Second Floor Plan for 4640 N Western Avenue. Drawing by Hirsch MPG
With this zoning and Chicago City Council approval, the development can move forward with permitting and construction. An official timeline has not been announced.
Subscribe to YIMBY’s daily e-mail
Follow YIMBYgram for real-time photo updates
Like YIMBY on Facebook
Follow YIMBY’s Twitter for the latest in YIMBYnews

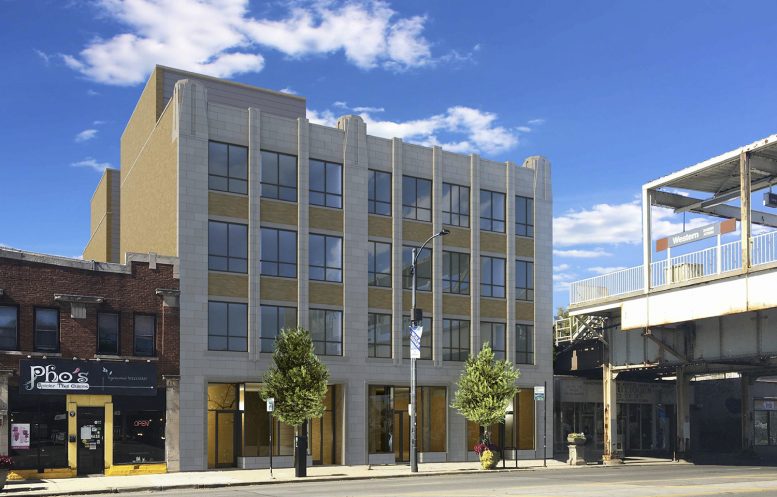
Lovely reuse of that building. It has great bones.
Wasn’t there supposed to be something across the street to replace the 7 Eleven too?