Foundation work is now in progress for 1210 N State Parkway, aka “Gild,” a 12-story mixed-use development in Gold Coast.
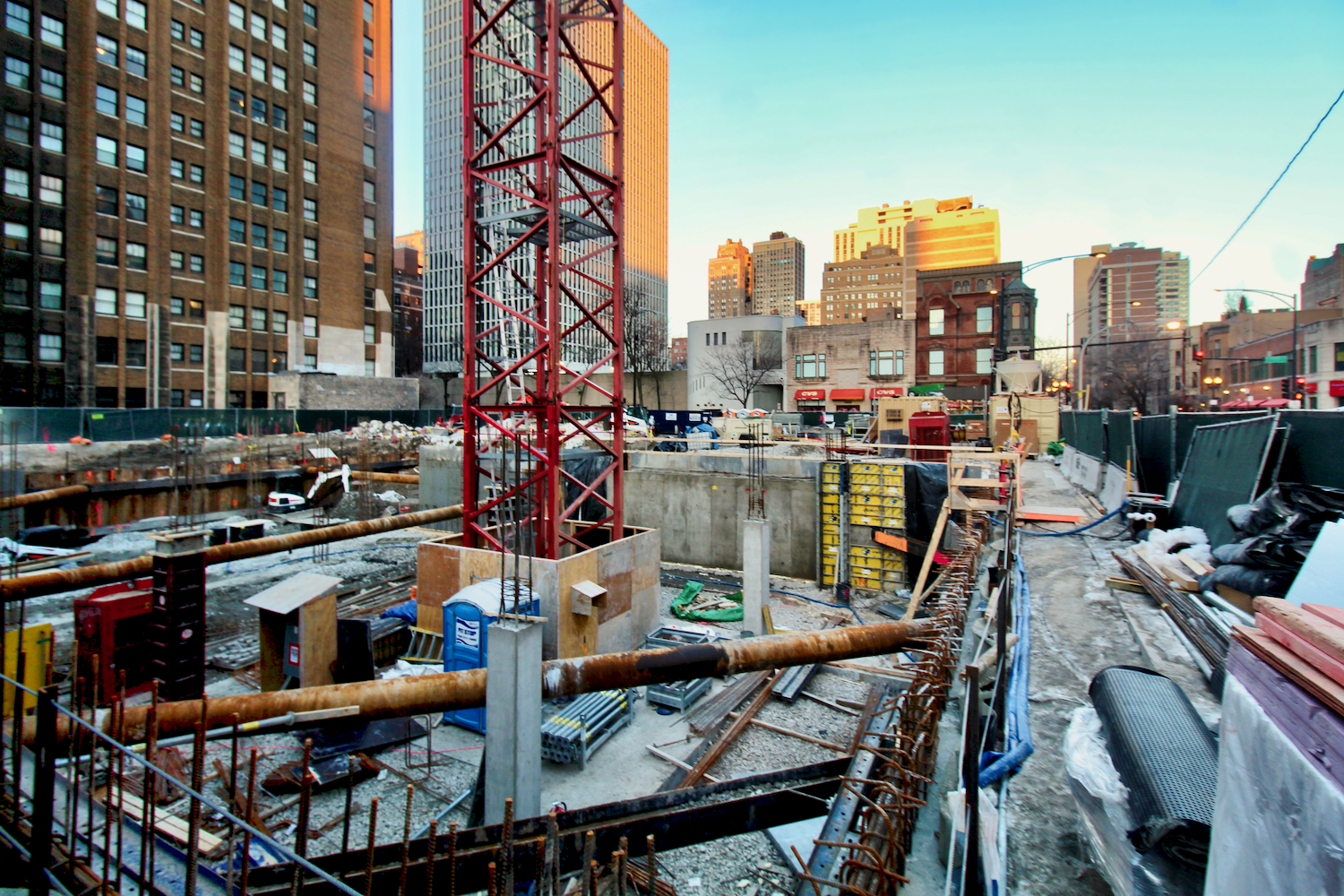
1210 N State Parkway. Photo by Jack Crawford
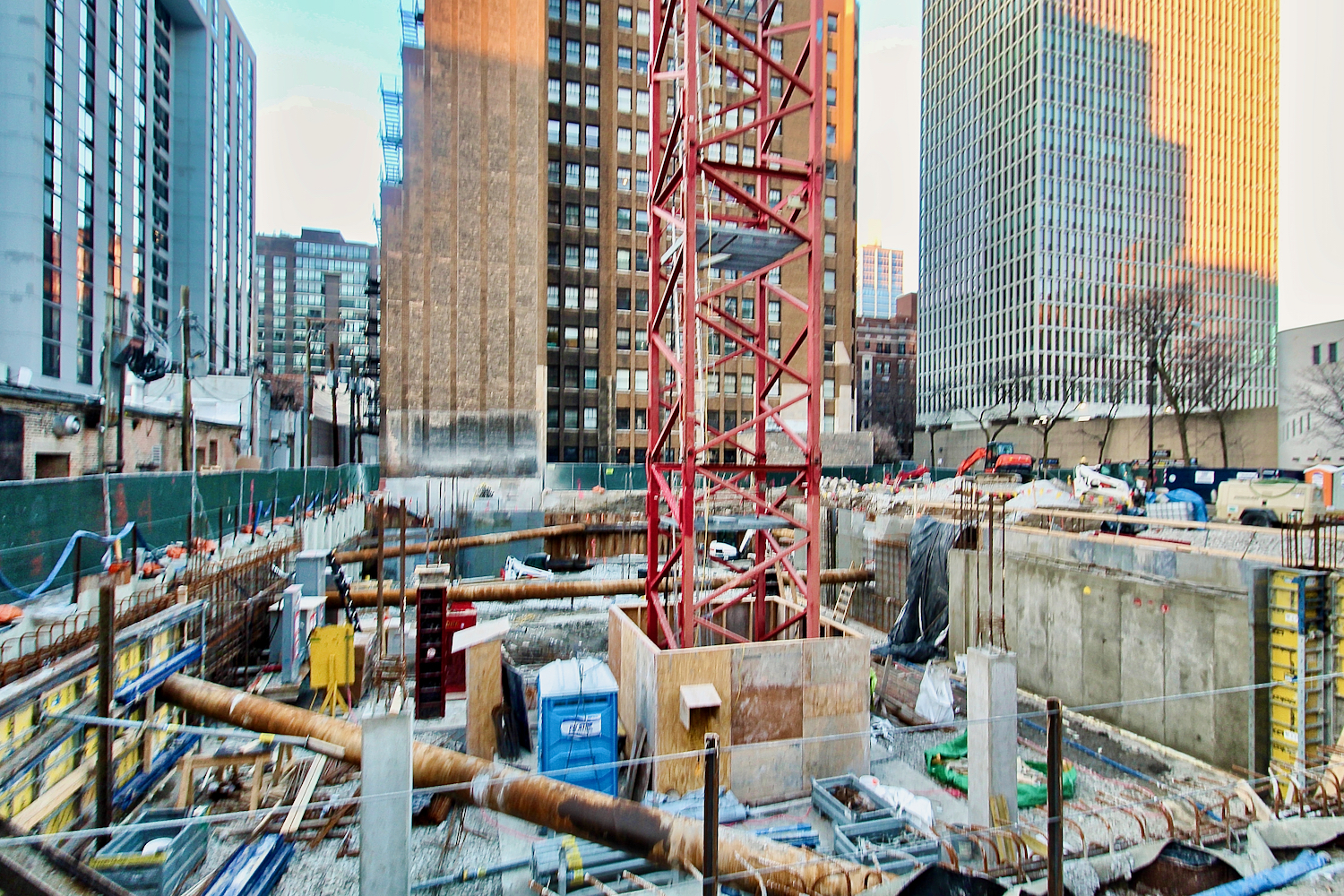
1210 N State Parkway. Photo by Jack Crawford
Planned by Newcastle Limited with $41.3 million in financing now secured, the 134-foot-tall building will contain 17,600 square feet of retail at ground level, and 89 apartment units on the floors above. The marketing website lists these units ranging from studios to two-bedrooms, a portion of which include private balconies or terraces. Building amenities, meanwhile, will comprise of two outdoor decks, a private club room, a fitness center, and a dog run.
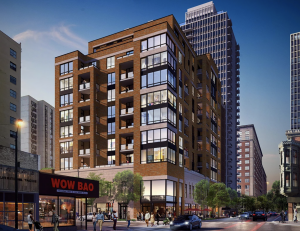
1210 N State Parkway. Rendering by CallisonRTKL
CallisonRTKL is behind the design, whose rectangular massing massing includes prominent bays facing out towards the street, as well as setbacks near the top. The exterior facade includes a limestone podium with metal and granite accents. The 11 floors above will be clad primarily by brick, with supplementary metal paneling and limestone.
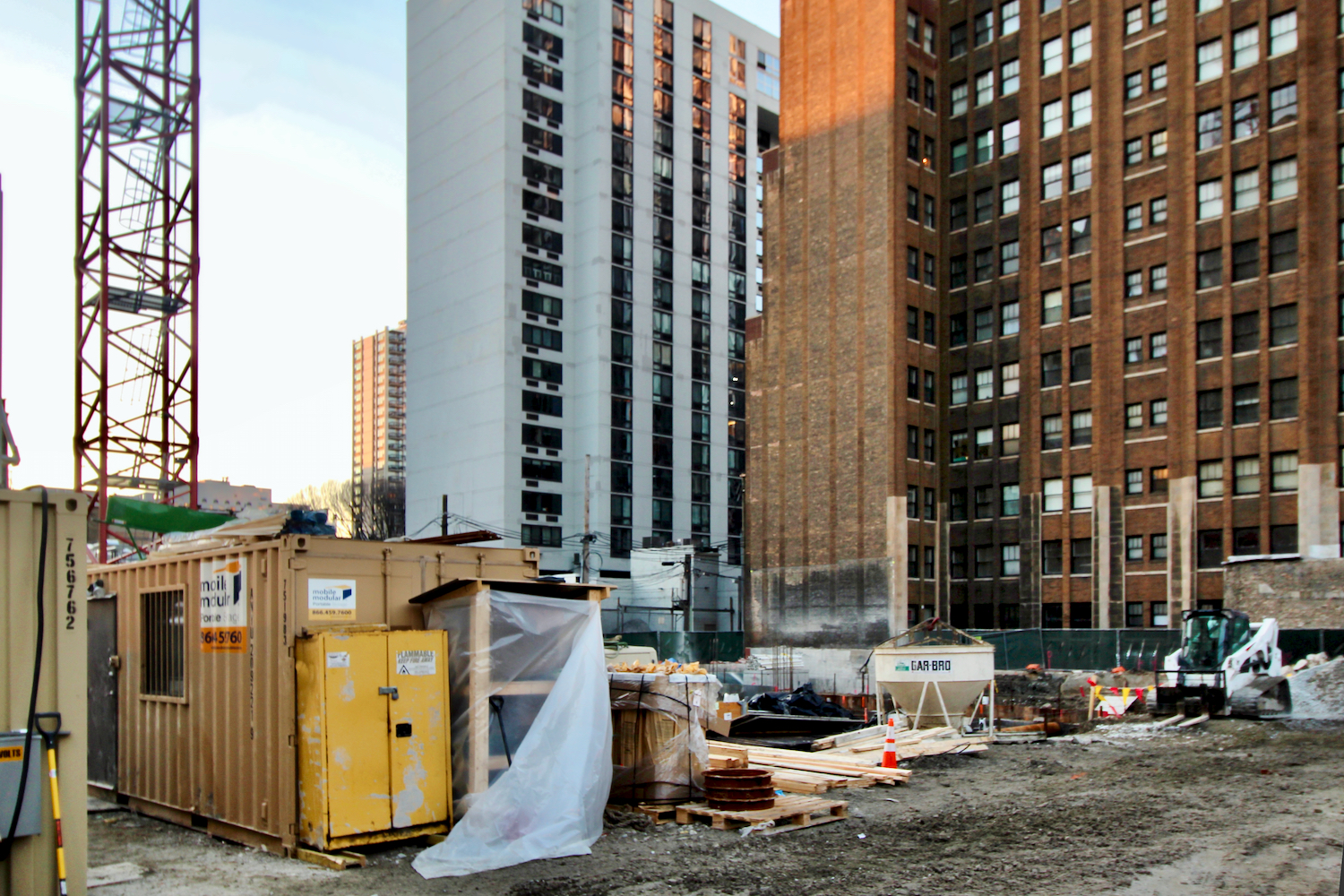
1210 N State Parkway. Photo by Jack Crawford
Given the transit-oriented nature of the development, on-site parking will include 32 spaces. Residents will find bus access directly at their doorstep, with stops for Route 36 lining the adjacent State & Division intersection. Routes 22 and 70 are located nearby via a three-minute walk west to Division & Clark. Other routes within a five-minute walk include 156 to the west and 151 to the east. Those wishing to board the CTA L will also find Red Line a five-minute walk west to Clark/Division station. Nearest service for the Brown and Purple Lines can also be found at Chicago station, an 18-minute walk southwest.
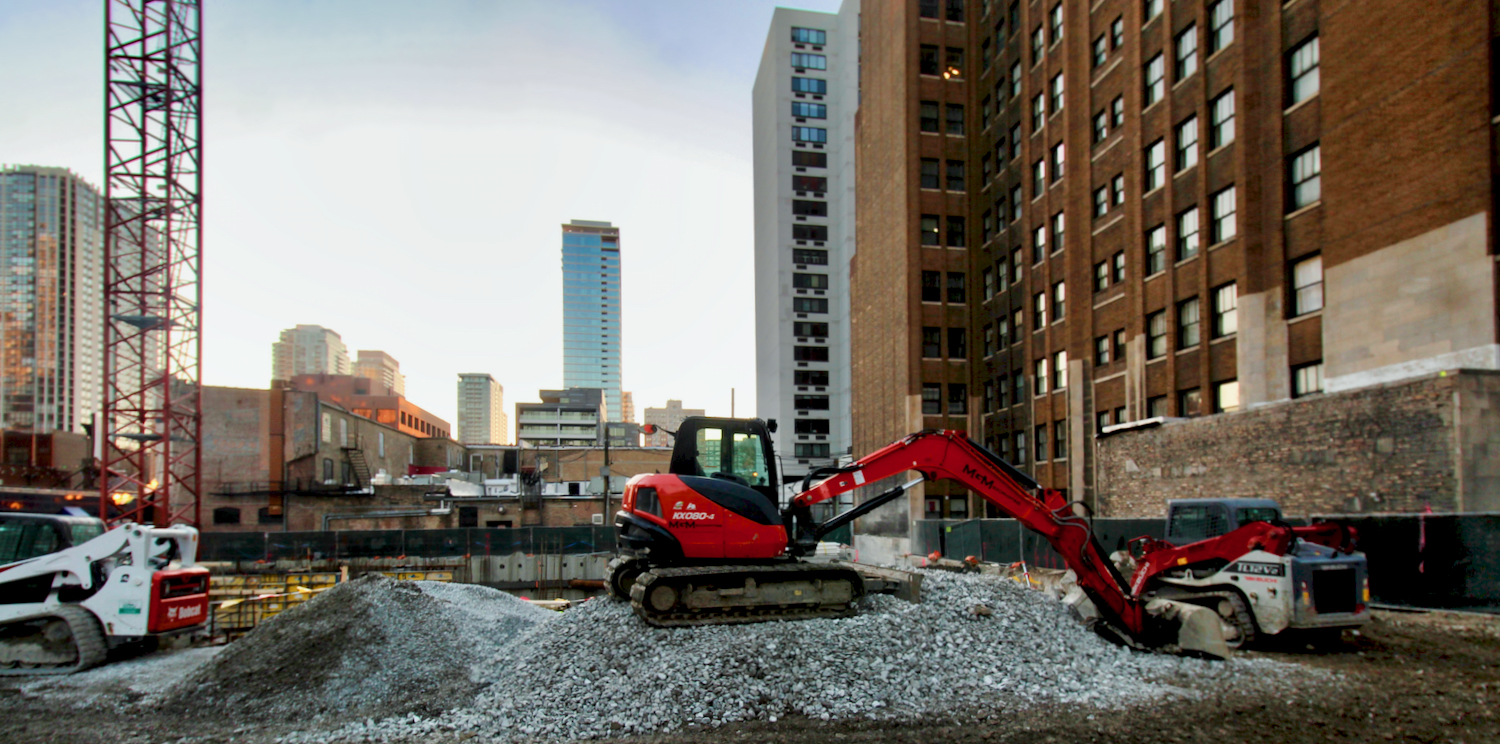
1210 N State Parkway. Photo by Jack Crawford
Various outdoor spaces lie within a 10-minute walk, including Goudy Square Playground to the northeast, Oak Street Beach to the east, and Washington Square Park to the southwest.
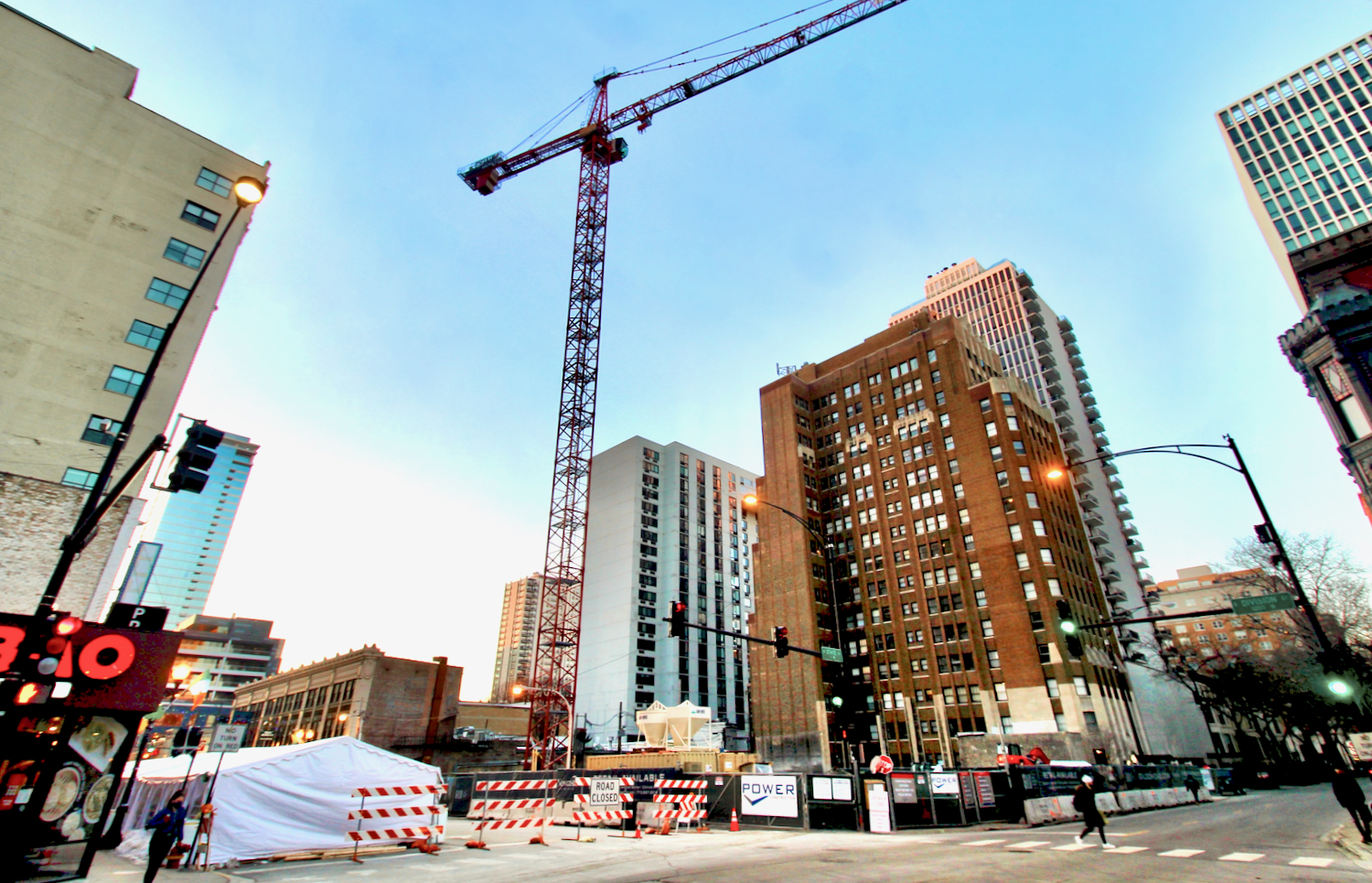
1210 N State Parkway. Photo by Jack Crawford
Power Construction is serving as general contractor. Since YIMBY’s last update on the project in November 2020, caisson work and crane installation have both been completed. An opening is expected for May 2022.
Subscribe to YIMBY’s daily e-mail
Follow YIMBYgram for real-time photo updates
Like YIMBY on Facebook
Follow YIMBY’s Twitter for the latest in YIMBYnews

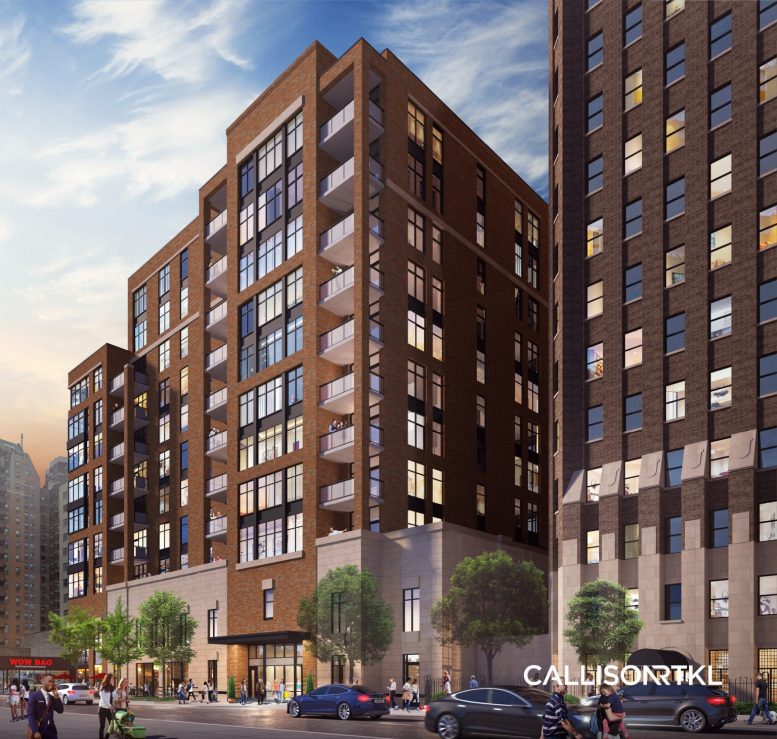
Another gross building and underdeveloped lot. This should be at least twice as tall, if not three or four times taller.
If you can take a building located in an affluent neighborhood and drop it in a low income neighborhood and no one can tell the difference…….that’s a problem.
Just my POV on this building.
They certainly weren’t looking to win any design awards with this one. BAD BAD BAD, and on one of the city’s most elegant streets.
Are there no good architects left in this town?
What a joke.
LOL it’s just soooo bad it actually makes me angry. I can’t believe they plonked this down in the Gold Coast, are they TRYING to offend locals and keep tourism away? It looks like affordable housing from the 90s and it’s Calle GILD, I mean that’s just poetic irony.
Is it OK to post that this building design sucks?
This is the only place on the internet where people are free to speak the truth about Chicago’s architectural downfall. All the other sites are strictly moderated to keep “negative” opinions from being shared or becoming mainstream. I hope we don’t lose that ability here.
Hi UnionMade, we believe readers should be able to express their opinions on projects, and will never limit that ability
Definitely needs a redesign and more units added. Need more density and height in this area.