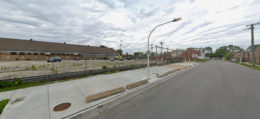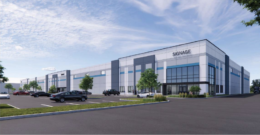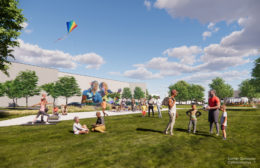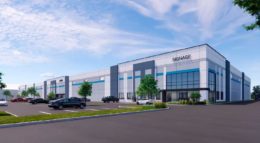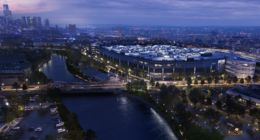Plan Commission Approves New Warehouse at 328 W 40th Place in Fuller Park
This past week, the Chicago Plan Commission gave the green light for a new 180,900-square-foot warehouse to be located at 328 W 40th Place in Fuller Park. The project is being led by The Missner Group, and will occupy a parcel within an existing industrial campus area.

