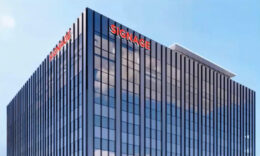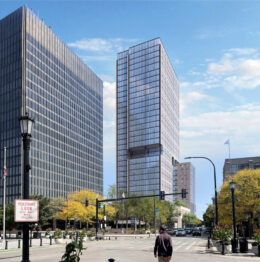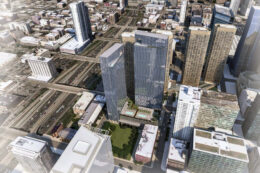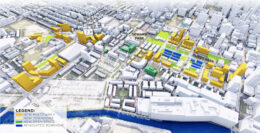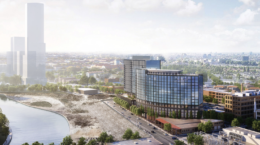Updated Design Approved For 30 N LaSalle Street In The Loop
Plans for the partial residential conversion of 30 N LaSalle Street in The Loop, part of the city’s LaSalle Street Reimagined initiative. Now more than two years in the making, the project has been slightly altered and approved by the city’s Permit Review Committee, leaving just final approval of its funding outstanding.

