In West Loop Gate, two office buildings located at 10 and 120 S Riverside Plaza continue to undergo renovations as part of a larger repositioning project. These two structures, each rising 21 stories, collectively offer 1.4 million square feet of space with 37,000-square-foot floor plates. With SOM as the original architect behind both structures, 10 S Riverside Plaza was constructed in 1965, while 120 S Riverside Plaza was completed in 1967.
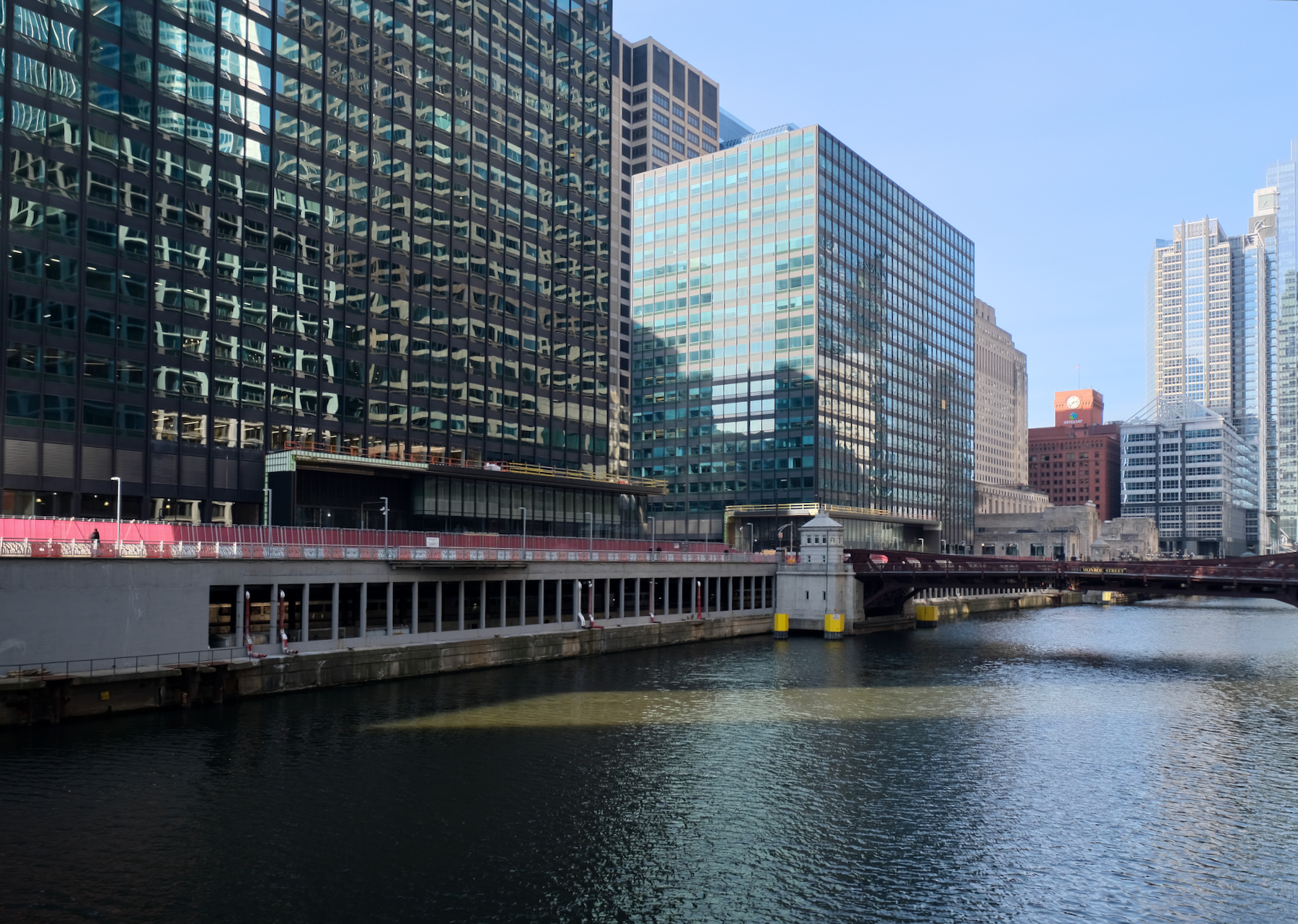
120 S Riverside Plaza (left) and 10 S Riverside Plaza (right). Photo by Jack Crawford
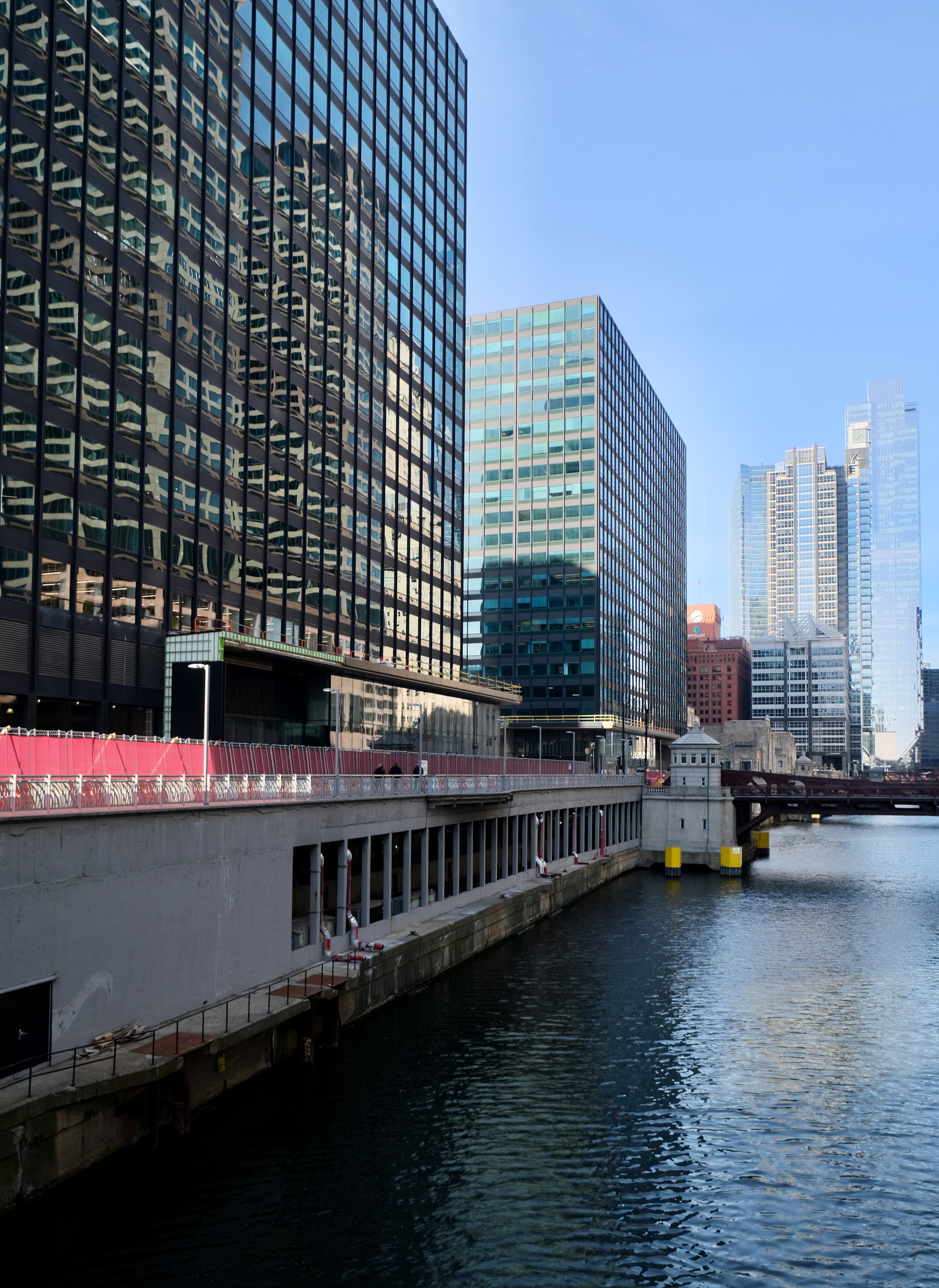
120 S Riverside Plaza (left) and 10 S Riverside Plaza (right). Photo by Jack Crawford
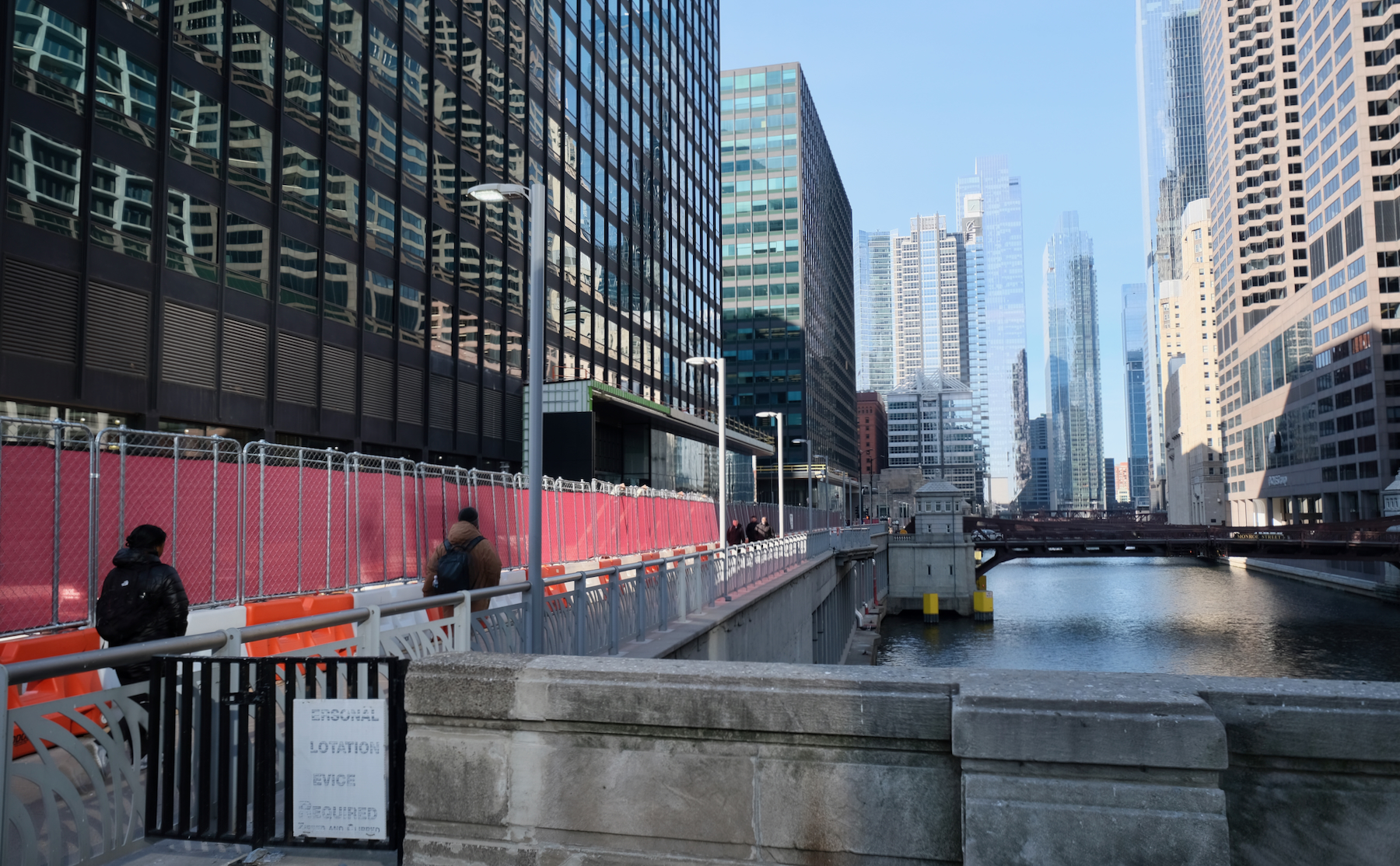
120 S Riverside Plaza (left) and 10 S Riverside Plaza (right). Photo by Jack Crawford
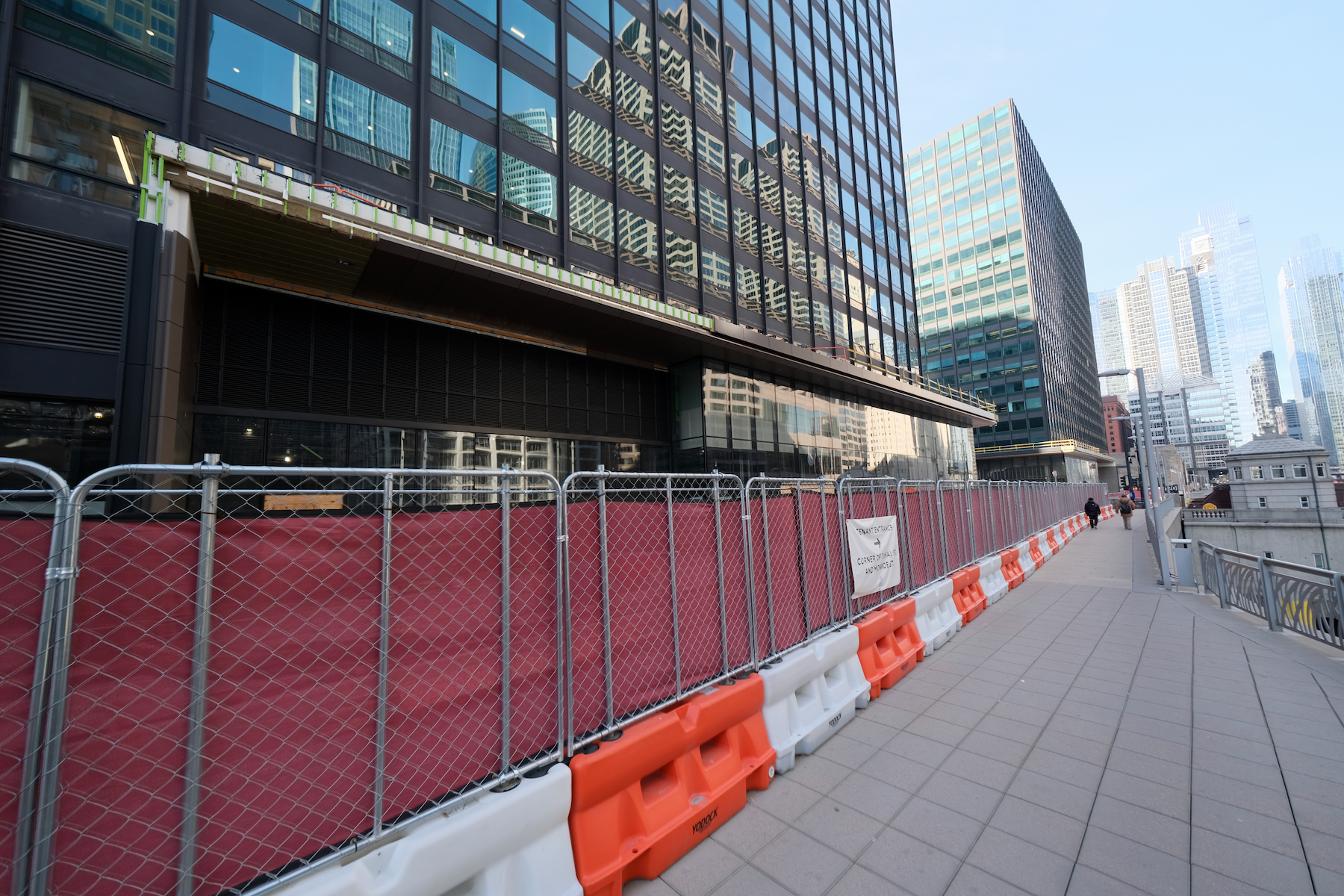
120 S Riverside Plaza (left) and 10 S Riverside Plaza (right). Photo by Jack Crawford
Ivanhoé Cambridge owns the buildings, while Hines oversees their redevelopment as the property manager. SCB is managing the architectural redesign for the renovation, and Site Design Group is responsible for the landscape architecture. The ongoing changes include structural repairs, new entryways, and the addition of several amenities. These amenities comprise expanded lobbies, a tenant lounge, private outdoor spaces, and a fitness and wellness center offering services such as massage therapy, nutritional consultation, and personal training. Outside, the work aims to enhance the landscaping and plaza area, introducing new seating along the riverfront.
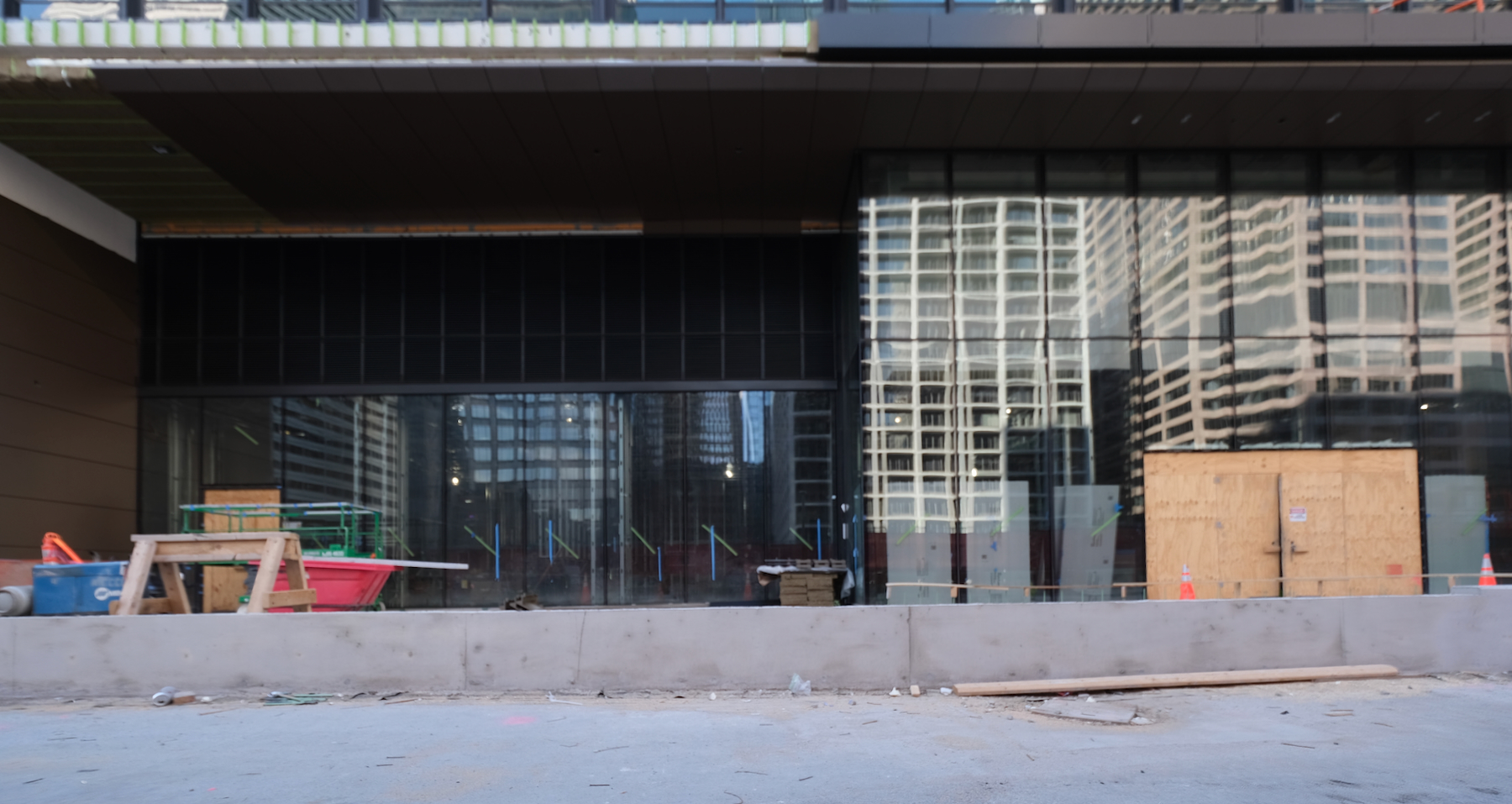
120 S Riverside Plaza. Photo by Jack Crawford
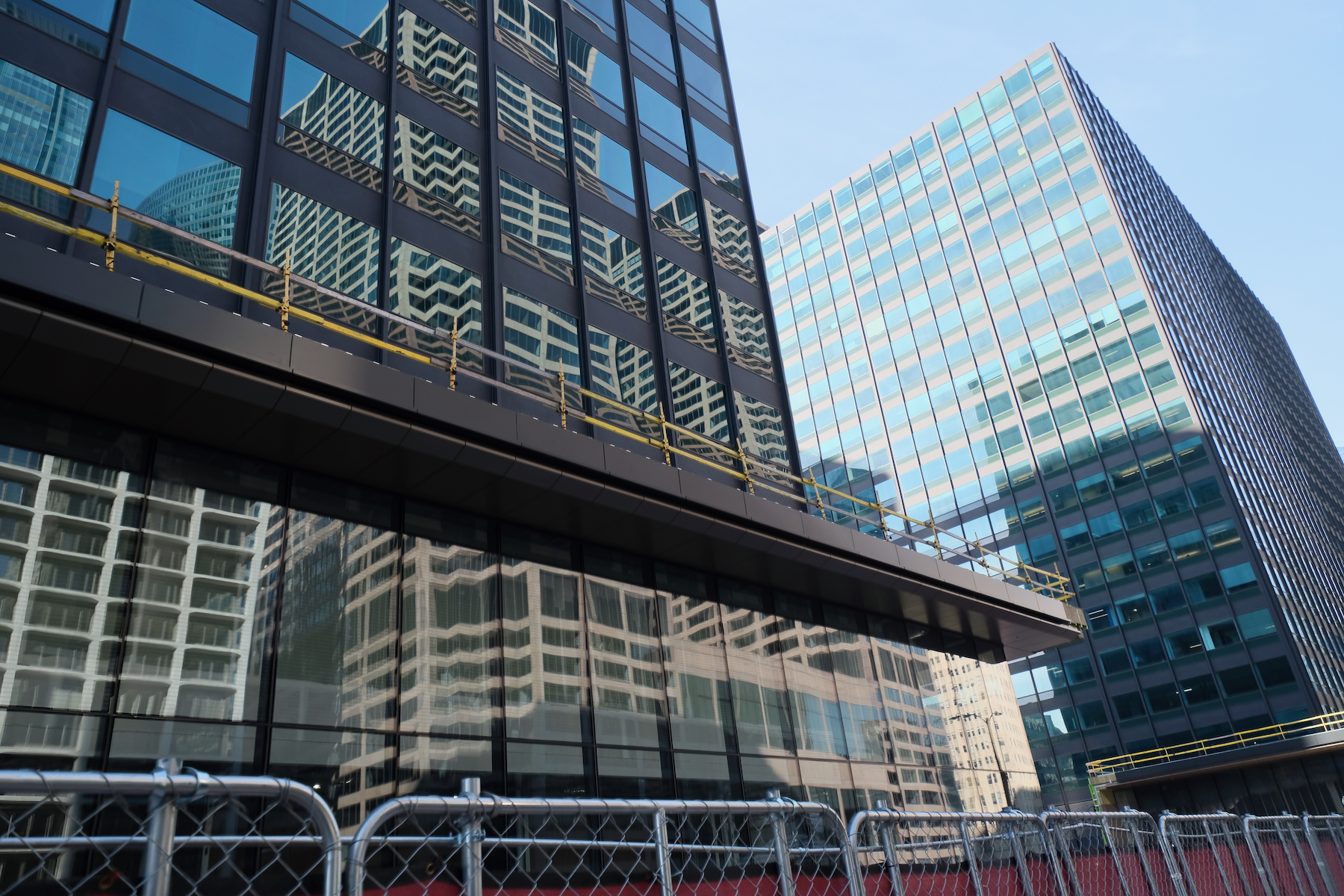
120 S Riverside Plaza (left) and 10 S Riverside Plaza (right). Photo by Jack Crawford
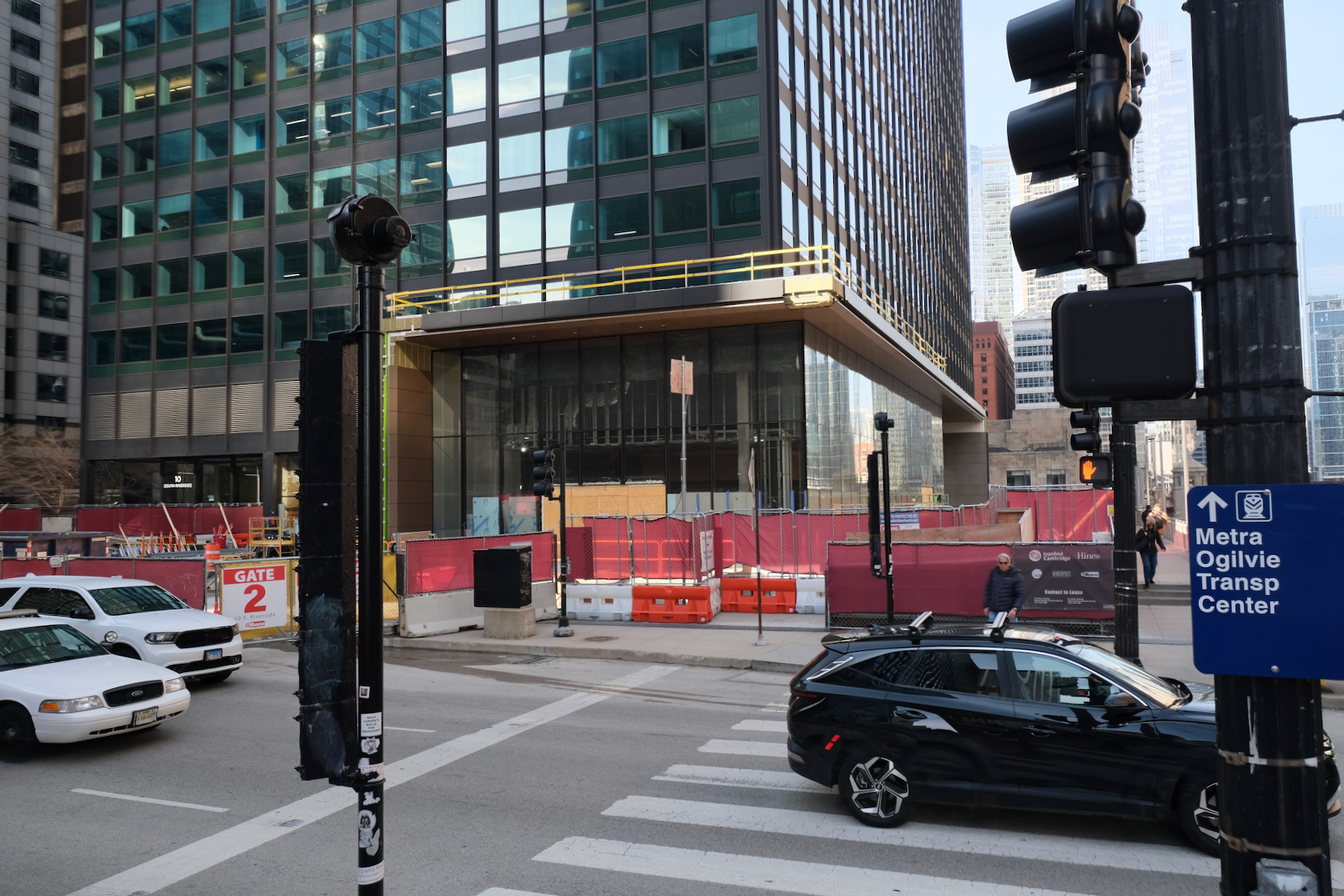
10 S Riverside Plaza. Photo by Jack Crawford
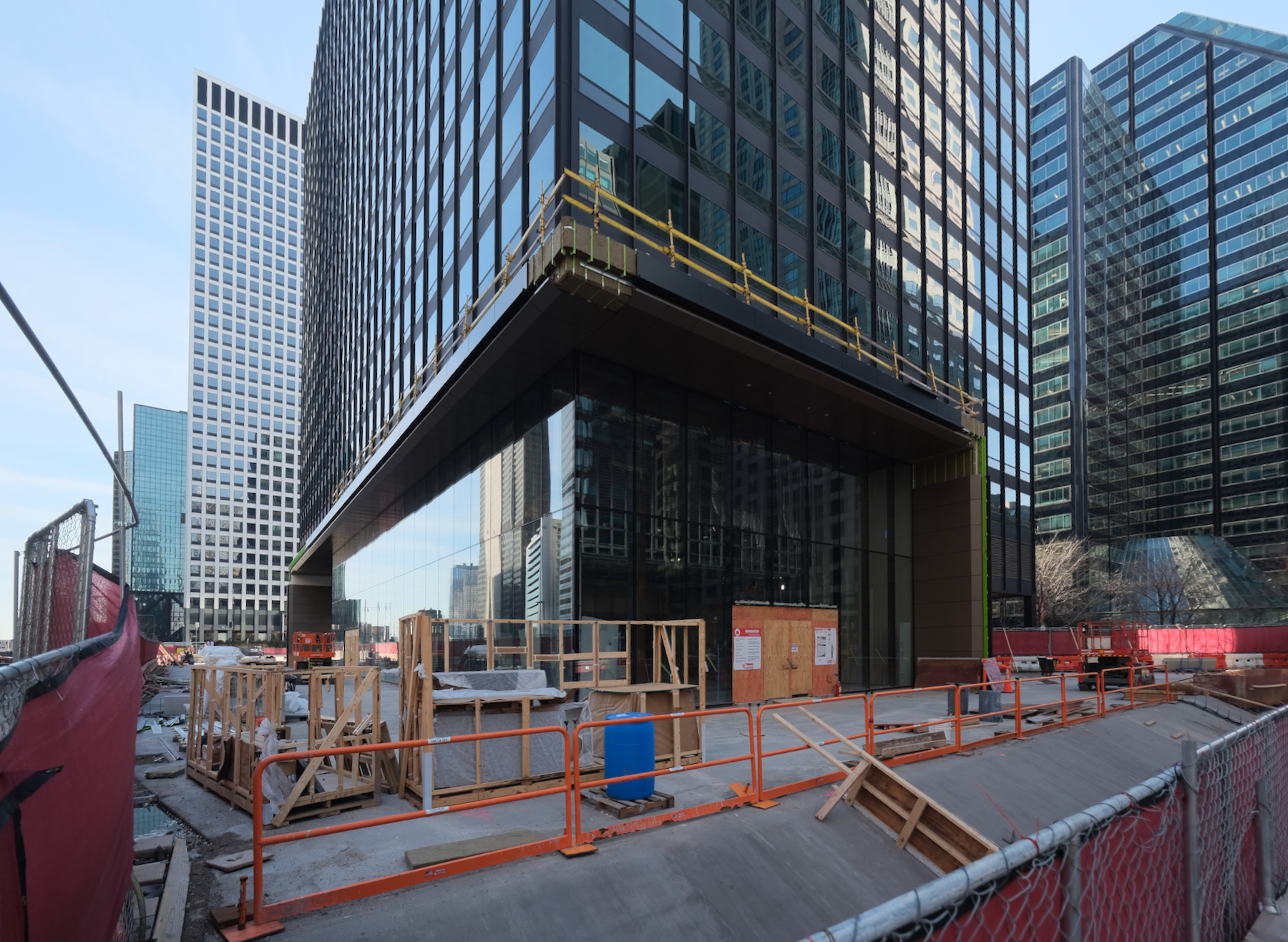
120 S Riverside Plaza. Photo by Jack Crawford
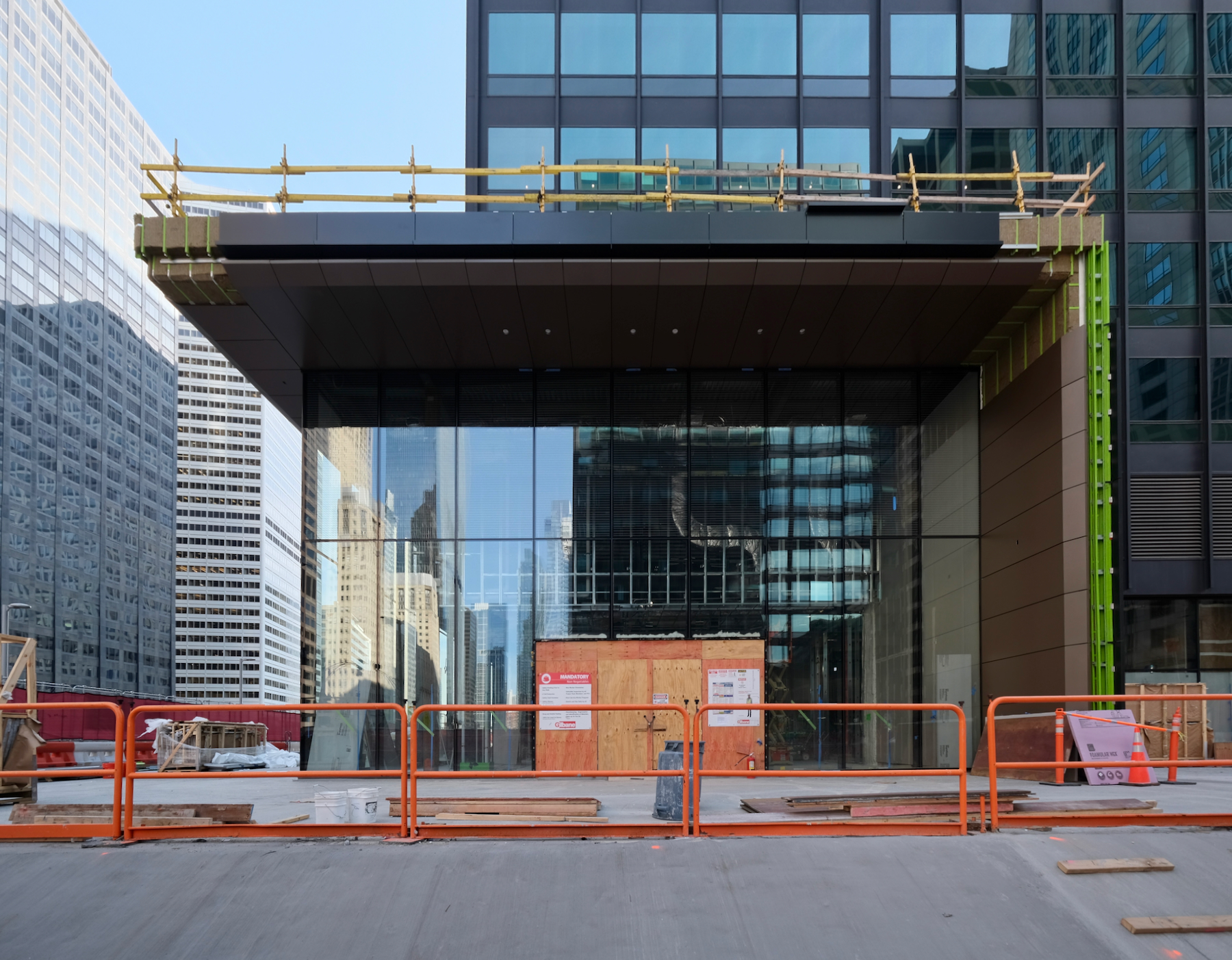
120 S Riverside Plaza. Photo by Jack Crawford
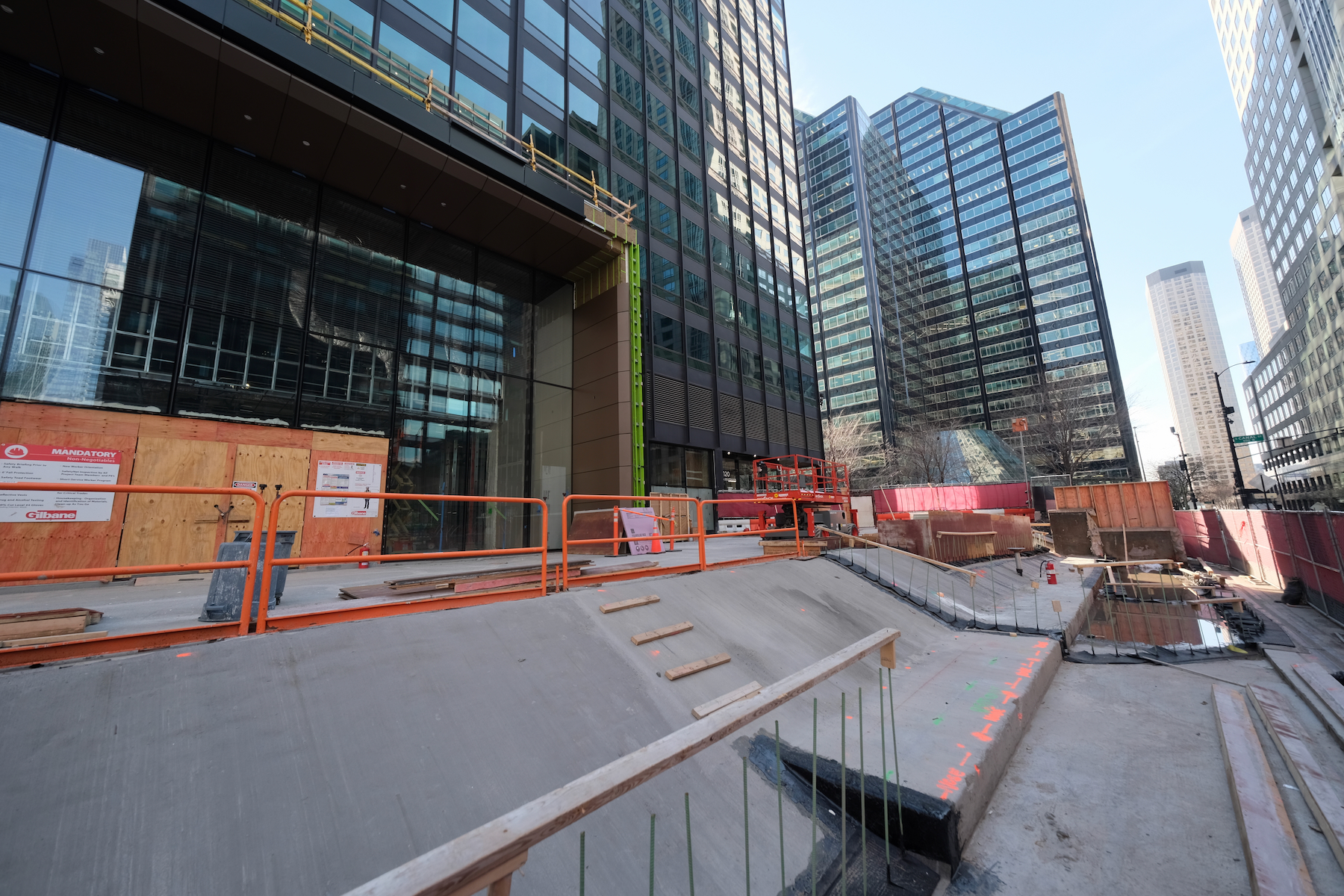
120 S Riverside Plaza. Photo by Jack Crawford
Several public transit options are conveniently located within a 10-minute walk, including bus routes 1, 7, 28, 60, 121, 124, 125, 126, 134, 135, 136, 151, 156, 157, and 192, as well as the Blue, Brown, Orange, Pink, and Purple Line trains. Additionally, both Union Station and the Ogilvie Transportation Center are within a five-minute walking radius.
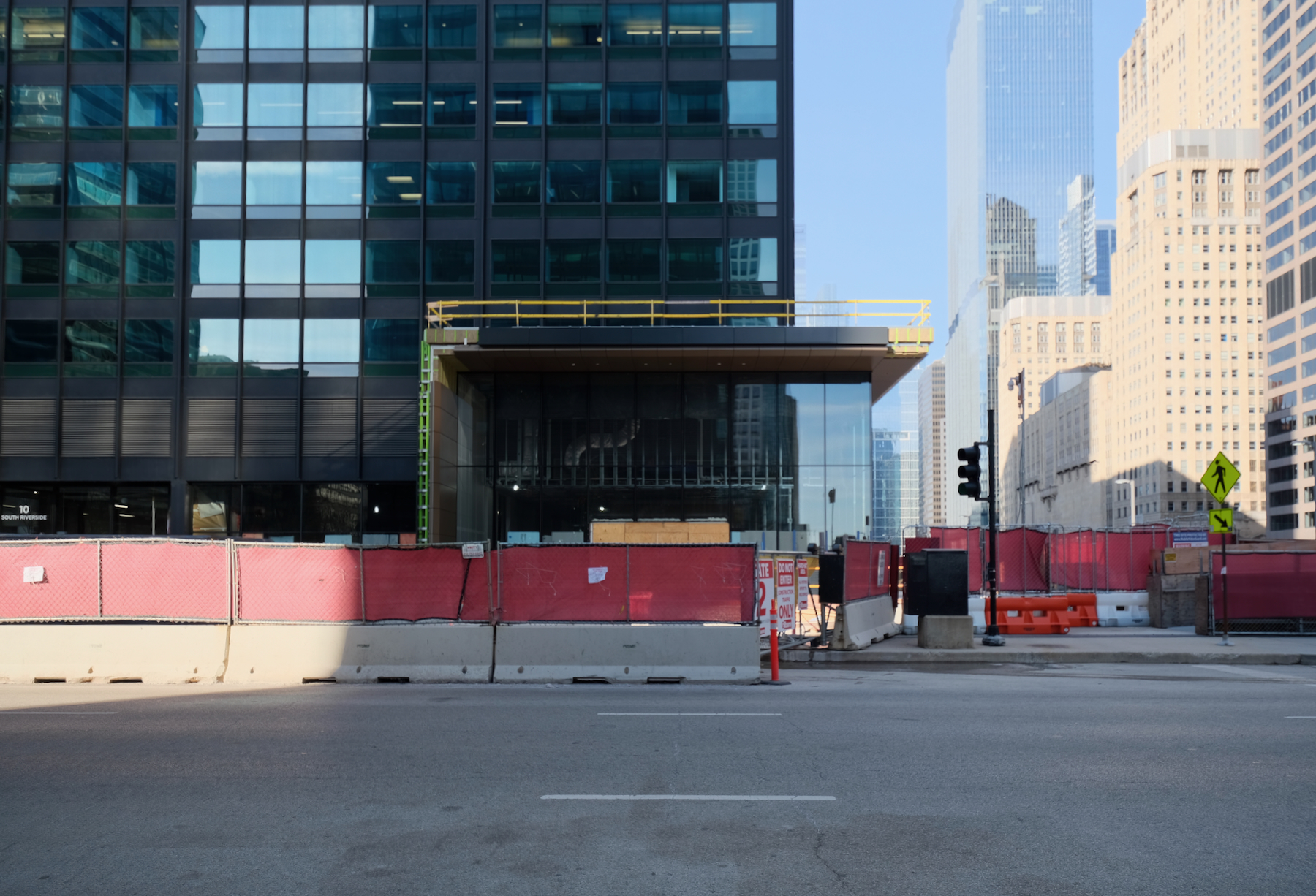
10 S Riverside Plaza. Photo by Jack Crawford
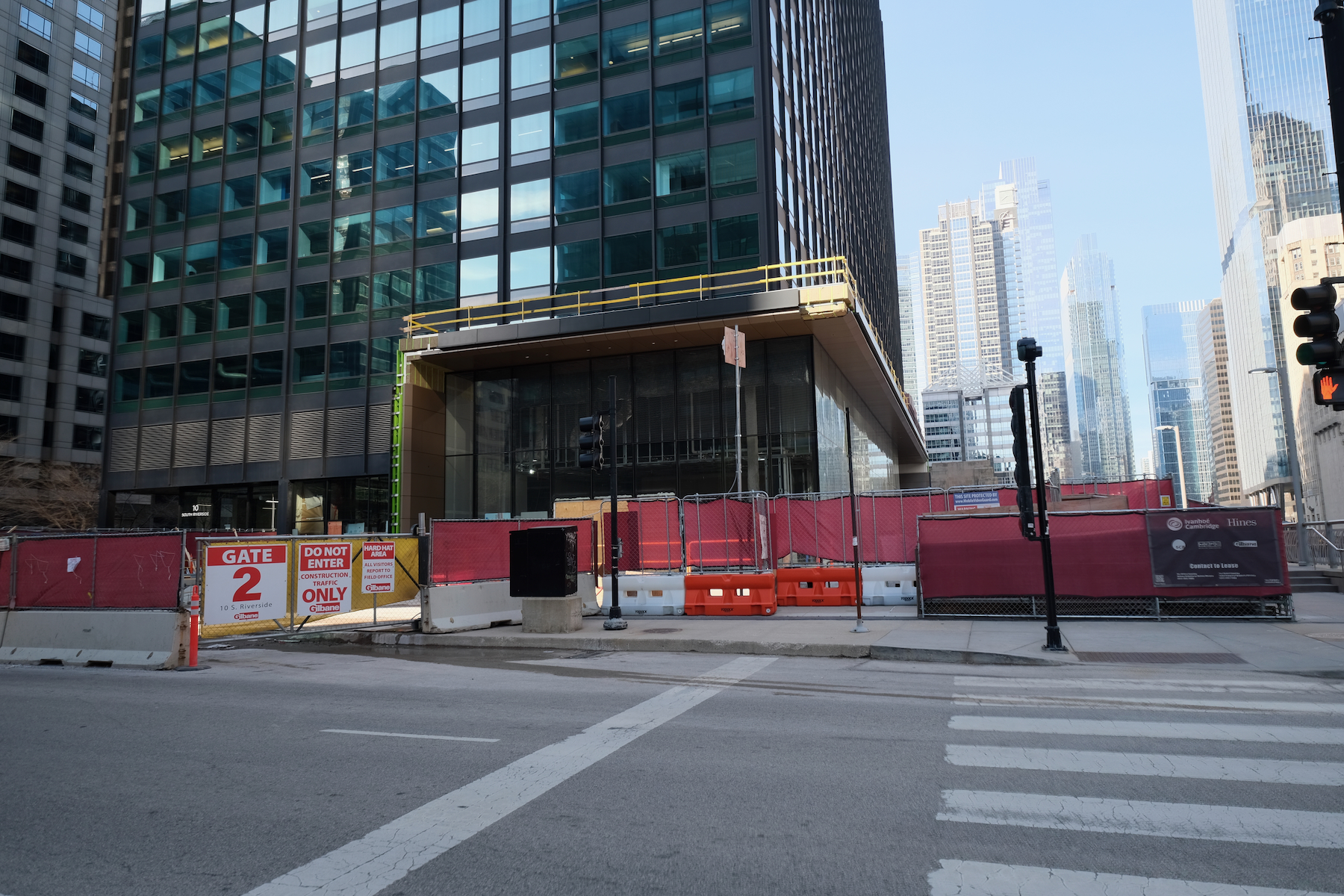
10 S Riverside Plaza. Photo by Jack Crawford
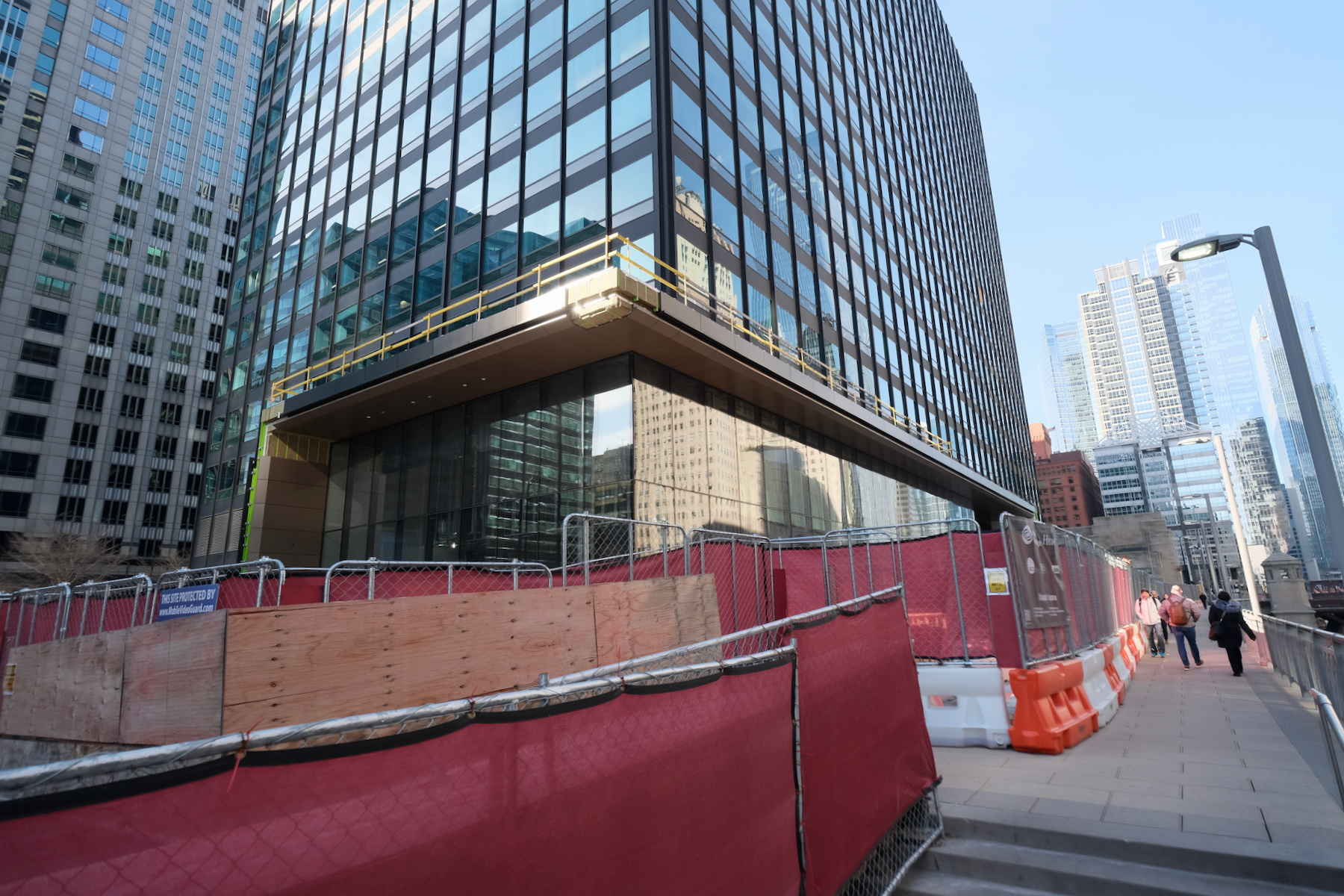
10 S Riverside Plaza. Photo by Jack Crawford
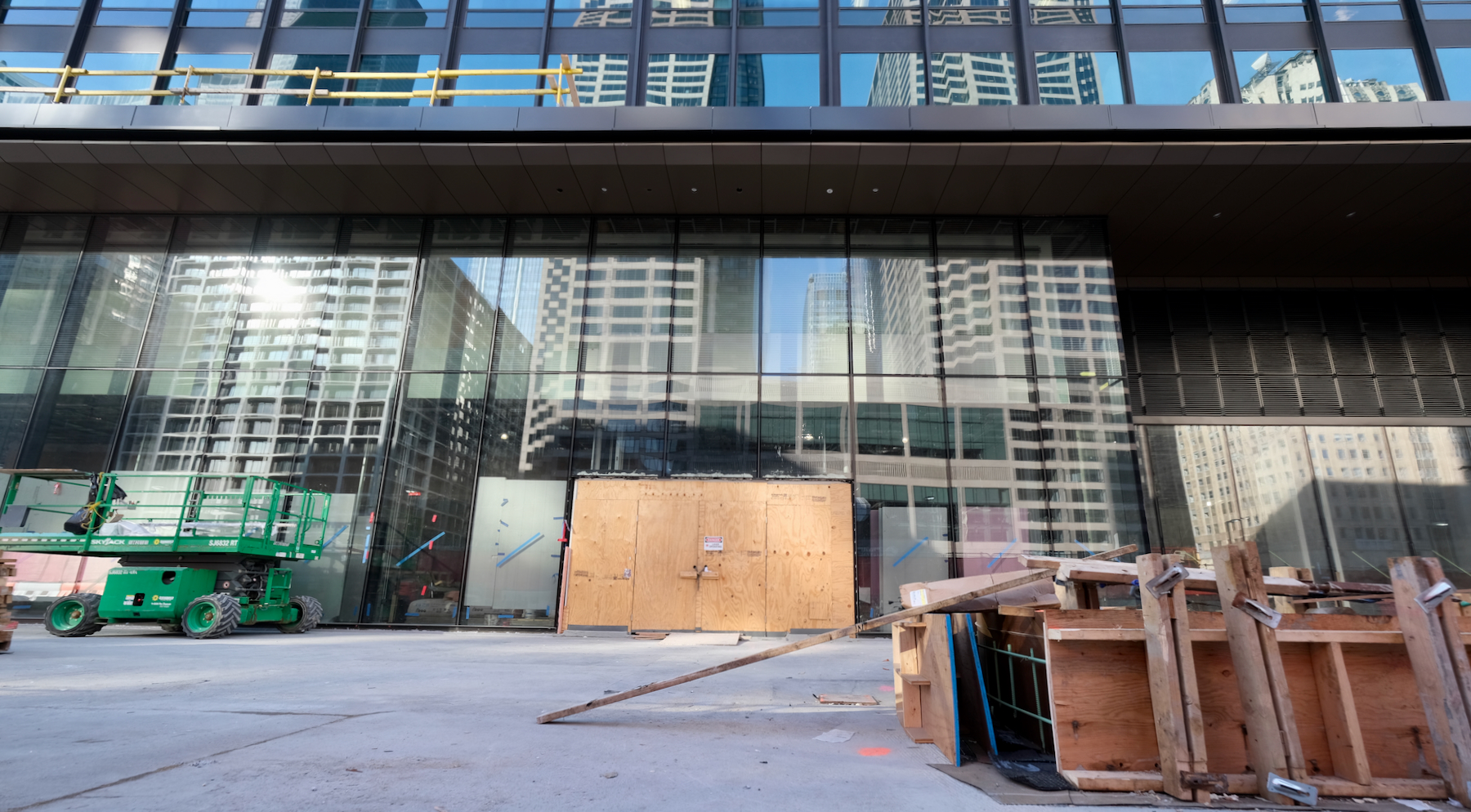
10 S Riverside Plaza. Photo by Jack Crawford
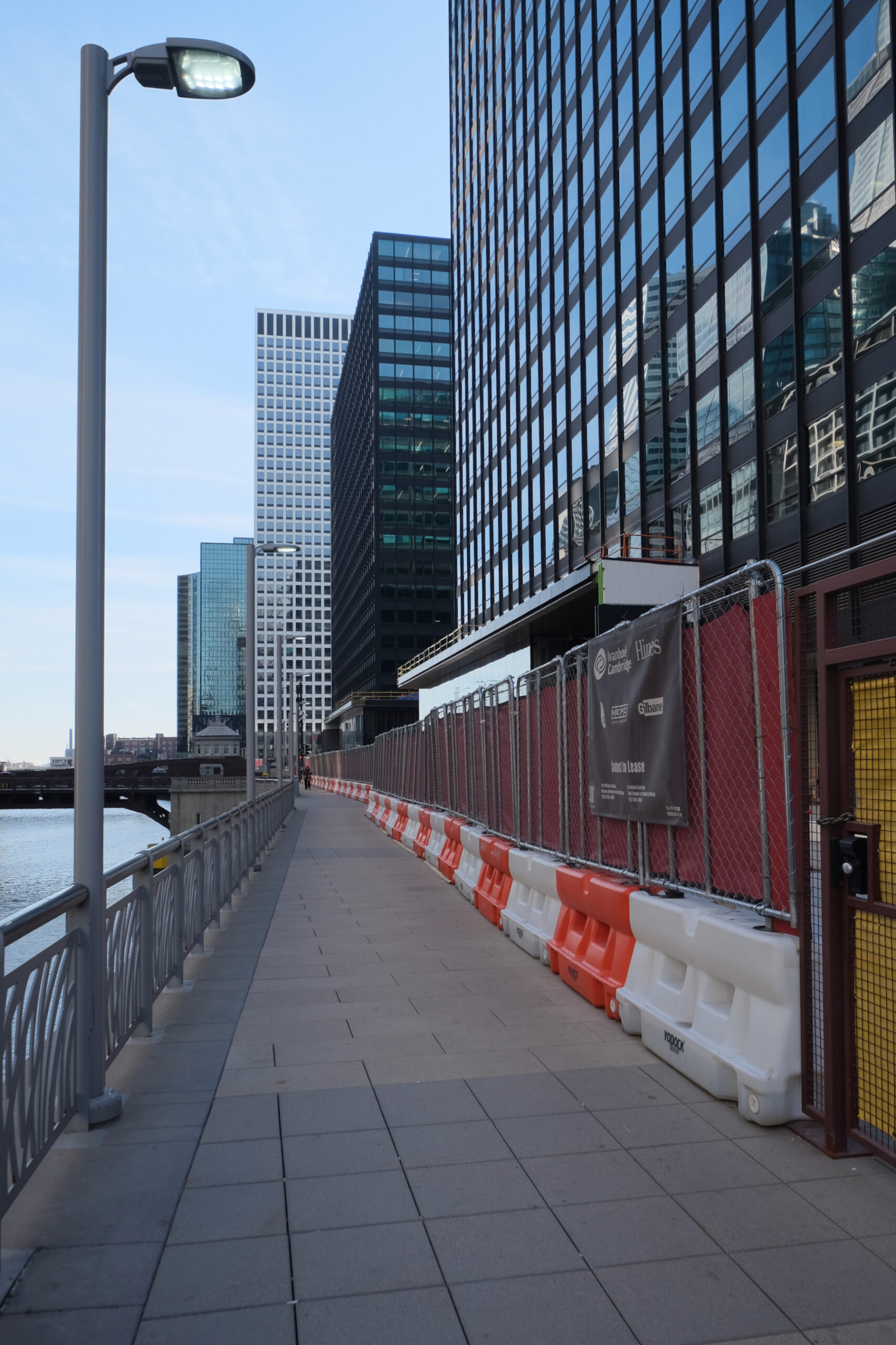
120 S Riverside Plaza (left) and 10 S Riverside Plaza (right). Photo by Jack Crawford
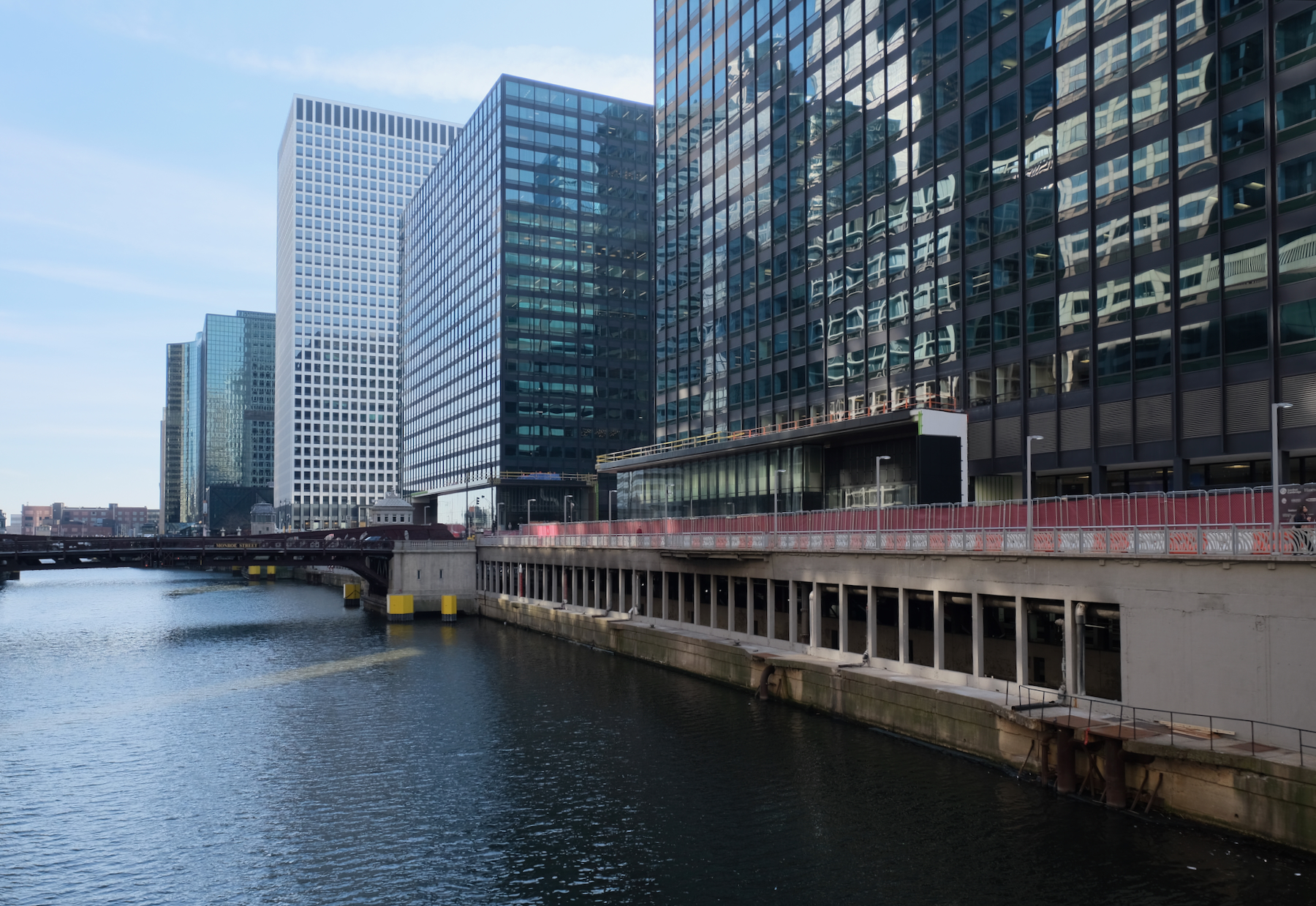
120 S Riverside Plaza (left) and 10 S Riverside Plaza (right). Photo by Jack Crawford
Gilbane Building Company is the general contractor for the renovation of both buildings, with the project expected to be completed later this year.
Subscribe to YIMBY’s daily e-mail
Follow YIMBYgram for real-time photo updates
Like YIMBY on Facebook
Follow YIMBY’s Twitter for the latest in YIMBYnews

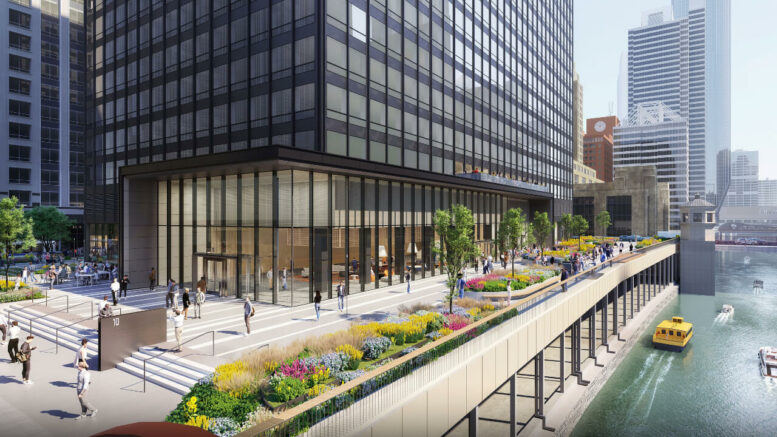
Hope the plantings turn out to be as cute as the renders!
Seems like they have been working on this project for years. And, weren’t these plazas along the river rehabbed/reworked just a couple years or so before covid? Didn’t think much of them removing the old obelisk light structures that were there before and which matched the rest of the lighting structures along the riverfront/Wacker Drive. The replacement lighting structures/posts are cheap, gray and boring. Would be surprised if the new replacement lighting is any better. In fact, I don’t see any lighting structures in the renderings provided in the article.