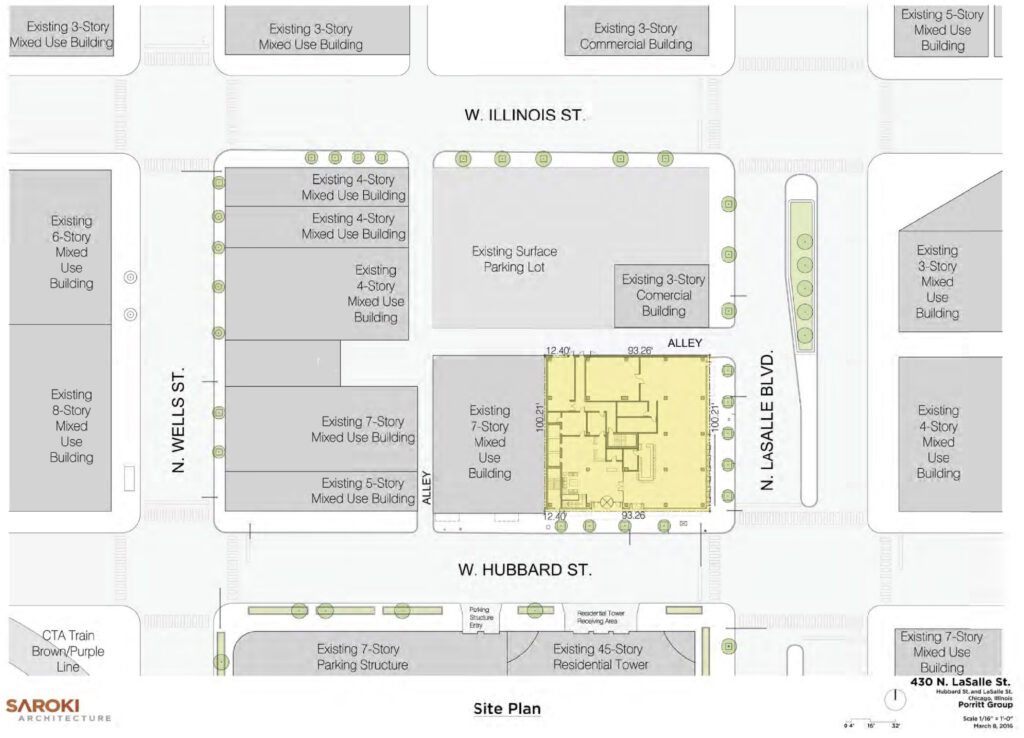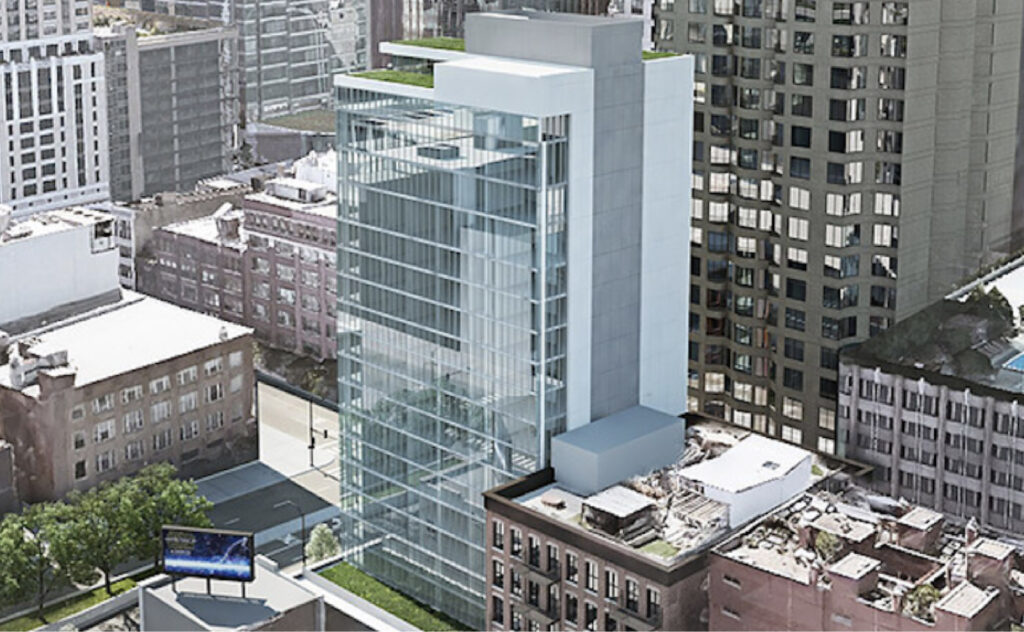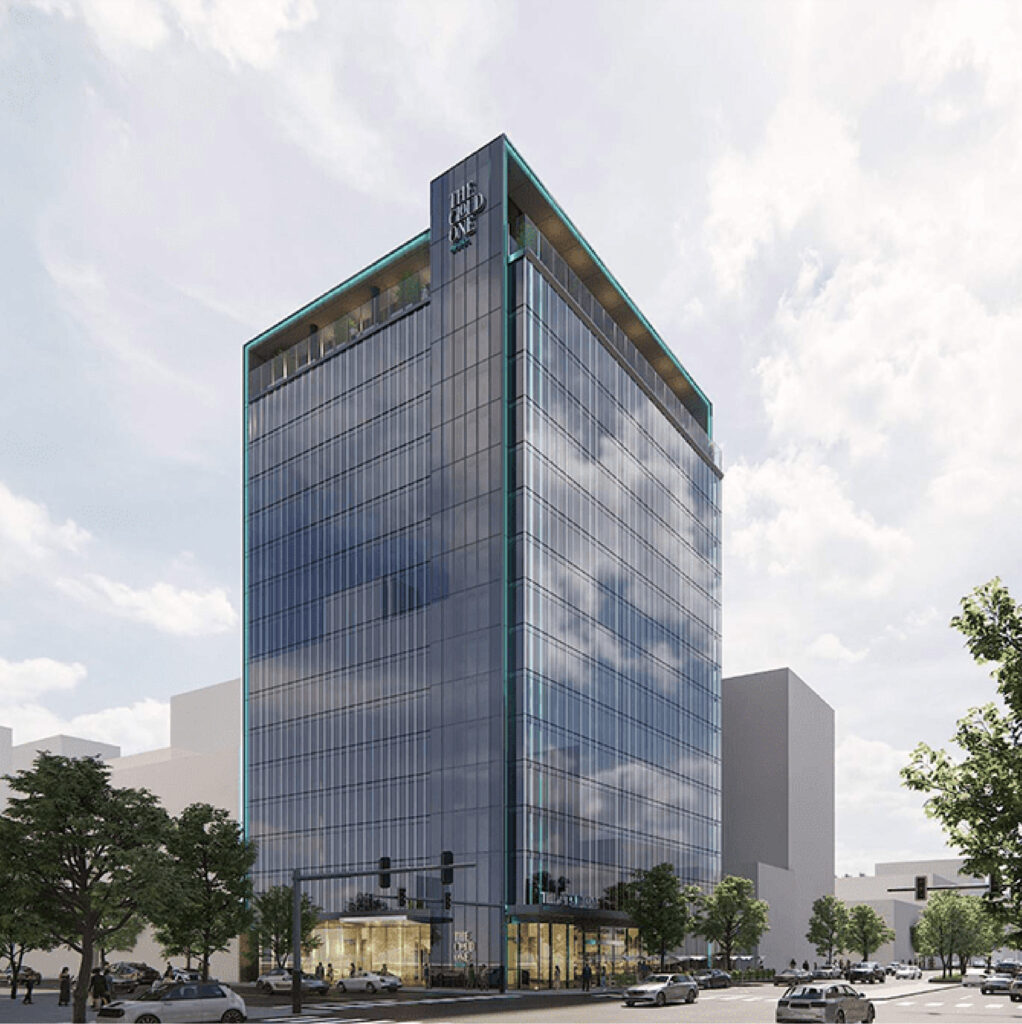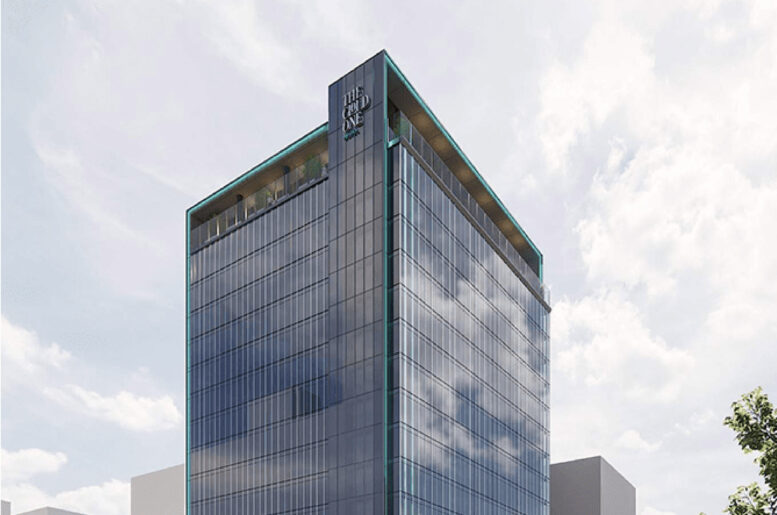Permits have been filed for a new hotel development at 146 W Hubbard Street in River North. Located on the northwestern corner with N LaSalle Drive, the new structure will replace a surface parking lot directly next to the recently completed office building at 448 N LaSalle Drive. The project is being led by Detroit-based Porritt Group, with Michigan-based Saroki Architecture working on its design.

PREVIOUS site plan of 146 W Hubbard Street by Saroki Architecture
The permits mark a potential end to a multi-year battle to develop a hotel on the site. Plans were originally revealed in 2015 with a different design and set to rise 17 stories in height. The initial plans called for a square-shaped form with white and gray metal panel accents, with the structure originally set to contain the first Andaz hotel from global brand Hyatt in Chicago.

PREVIOUS rendering of 146 W Hubbard Street by Saroki Architecture
Issues with the hotel began at its inception after receiving city approval in 2016, with legal battles centering around the lot’s ownership and leasing with the developer which were ironed out in 2019. That’s when plans for the Andaz were revealed, but have since been relatively quiet. In 2022 the developer also received a one-year extension to its zoning approval due to the pandemic and finances.

Latest rendering of 146 W Hubbard Street by Saroki Architecture
Now a foundation permit application has been submitted for the property, showing plans have been revised to a 16-story hotel instead. While not much else is known, it will most likely rise to around 200 feet tall. A single rendering has been added to the developer’s website showing a much simpler boxy design, clad in a standard curtain wall with a decorative band and inset rooftop deck.

Permit update of 146 W Hubbard Street via City of Chicago
A new ground-floor commercial or restaurant space appears to be shown on the ground floor similar to the original plans. The developer’s website also shows that the 151,730-square-foot structure will contain 341 rooms, a large increase from the original 199 rooms. Currently no formal construction timeline, financing information, and updated plans have been revealed, however the same website shows a 2024 completion date which is most likely outdated.
Subscribe to YIMBY’s daily e-mail
Follow YIMBYgram for real-time photo updates
Like YIMBY on Facebook
Follow YIMBY’s Twitter for the latest in YIMBYnews


Great infill – wish they would make this 40 stories taller & add an apartment component as well though. River North could use a few more Class A apartment buildings.. Demand is there.
This humble infill will do so much for the neighborhood by getting rid of that lifeless parking lot. I’m shocked by how many parking lots there still are in River North – I would have thought that property values would economically compel every parcel owner to have something be built.
Regardless of whether this hotel is 17 floors or 40 floors, it is still a massive aesthetic improvement over a hideous asphalt surface parking lot that is probably riddled with potholes and worn asphalt patches.
Different lot, but I really, really wish they would do something with the surface lot on the river at 320 E North Water street. This is such a platinum location fit for any high rise/supertall. Has anyone heard anything about it?
I haven’t heard of an active proposal for that site, but I have a feeling that once DuSable Park is finished and connected to the riverwalk it will get filled in fast.
Awesome infill! How many surface parking lots are left in River North?
Thank you for this info. I was trying to think of them all and this number seems accurate.
Does anyone know if there is a list somewhere of the remaining surface parking lots in/around downtown? Would anyone like to make one with me?
Surface Parking Lots in Streeterville:
– 201 E Illinois St.
– 304 E Illinois St.
– 320 E North Water St.
– 430 N Rush St. (technically River North?)
– 365 E Superior St.
– 245 E Ohio St.
add to it
Does this mean the old building where English was will finally be torn down? Or is that going to be there still? It’s been vacant for over 10 years.
Hmm.. built a giant development around English
– Giant billboard on top generates income
– vacant building lowers taxes
– historic elements tax incentives
I’m sure the owners don’t mind