Exterior construction is now complete, with interior work still underway for 448 N LaSalle Drive, a boutique 13-story office building in River North.
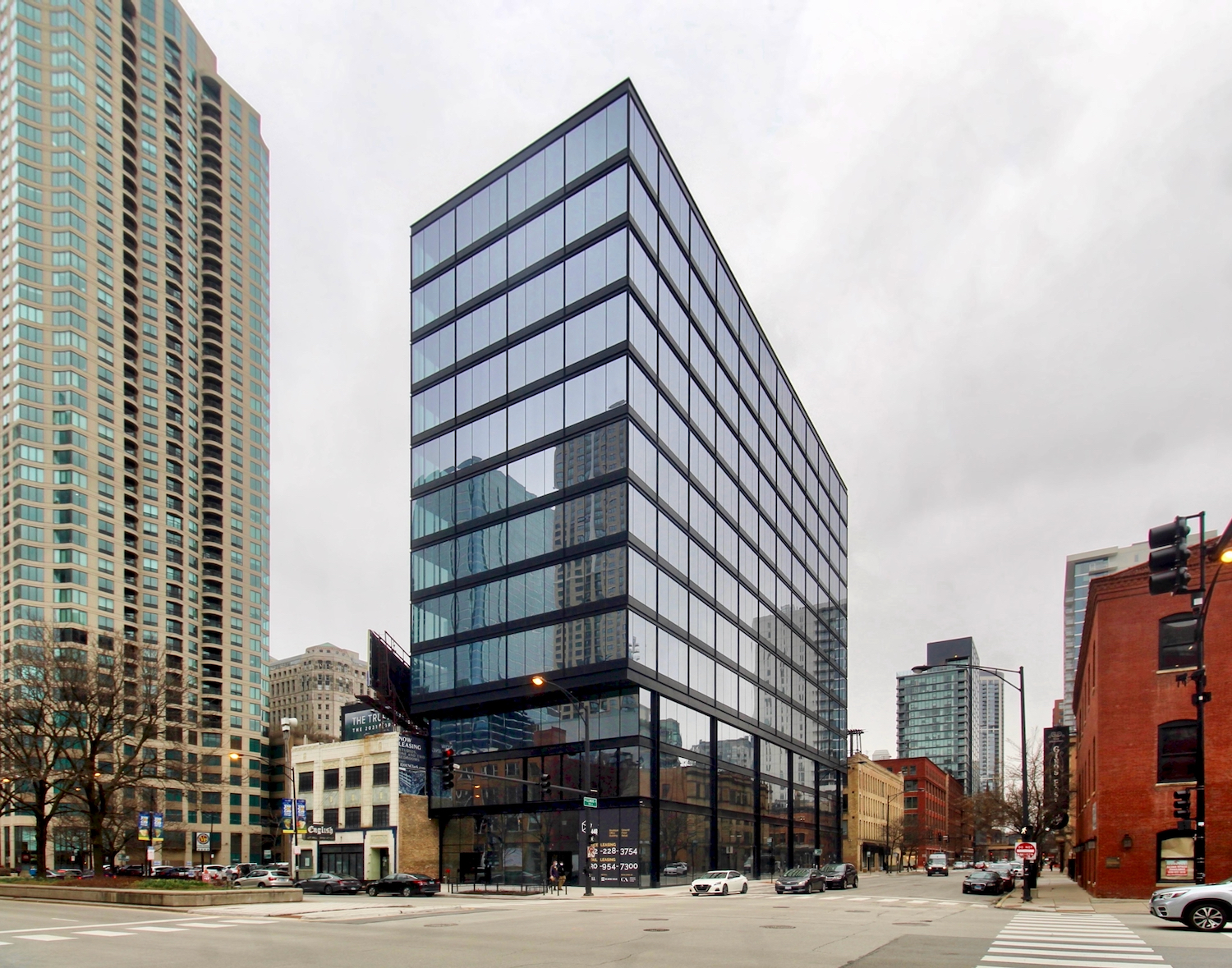
448 N LaSalle Drive. Photo by Jack Crawford
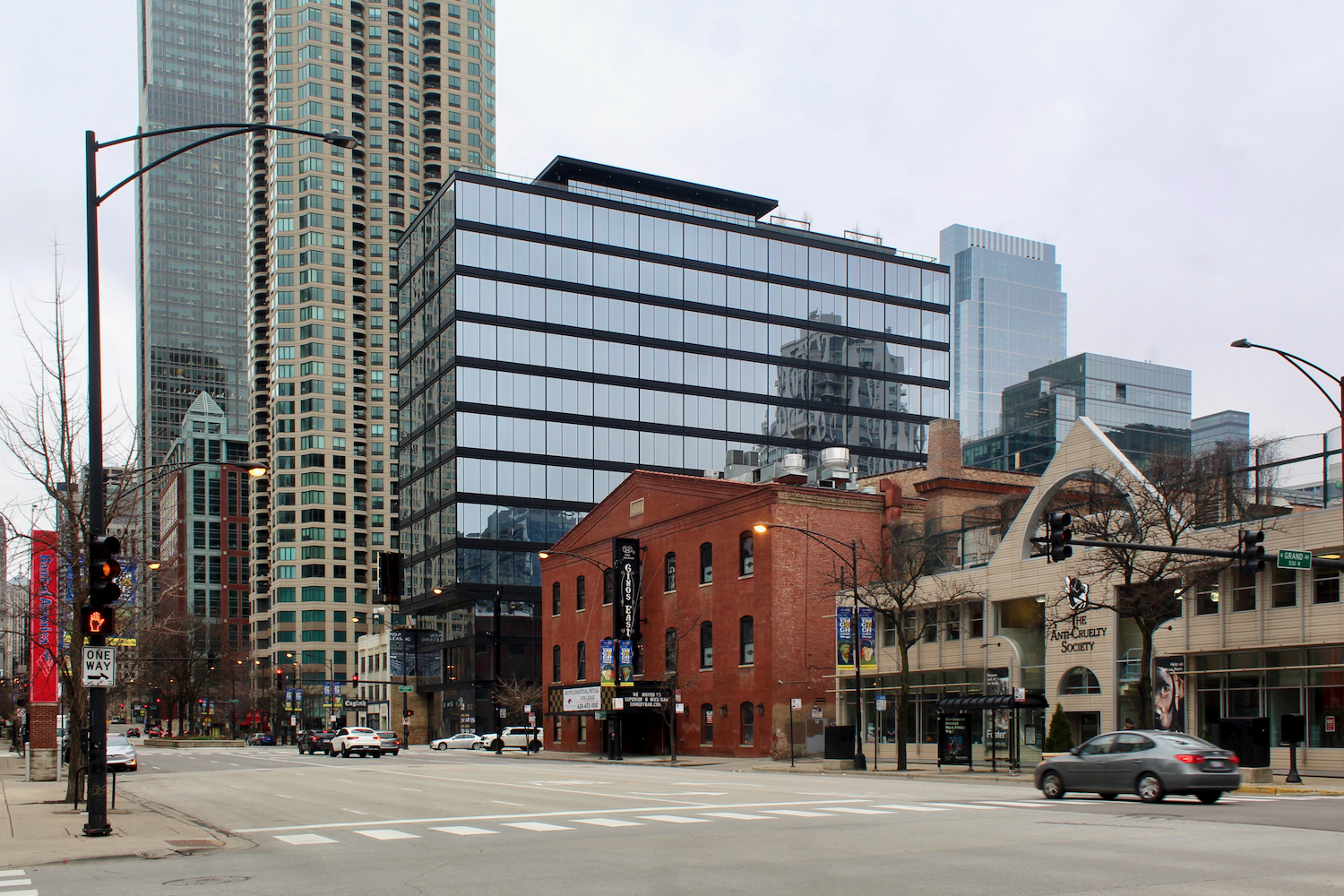
448 N LaSalle Drive. Photo by Jack Crawford
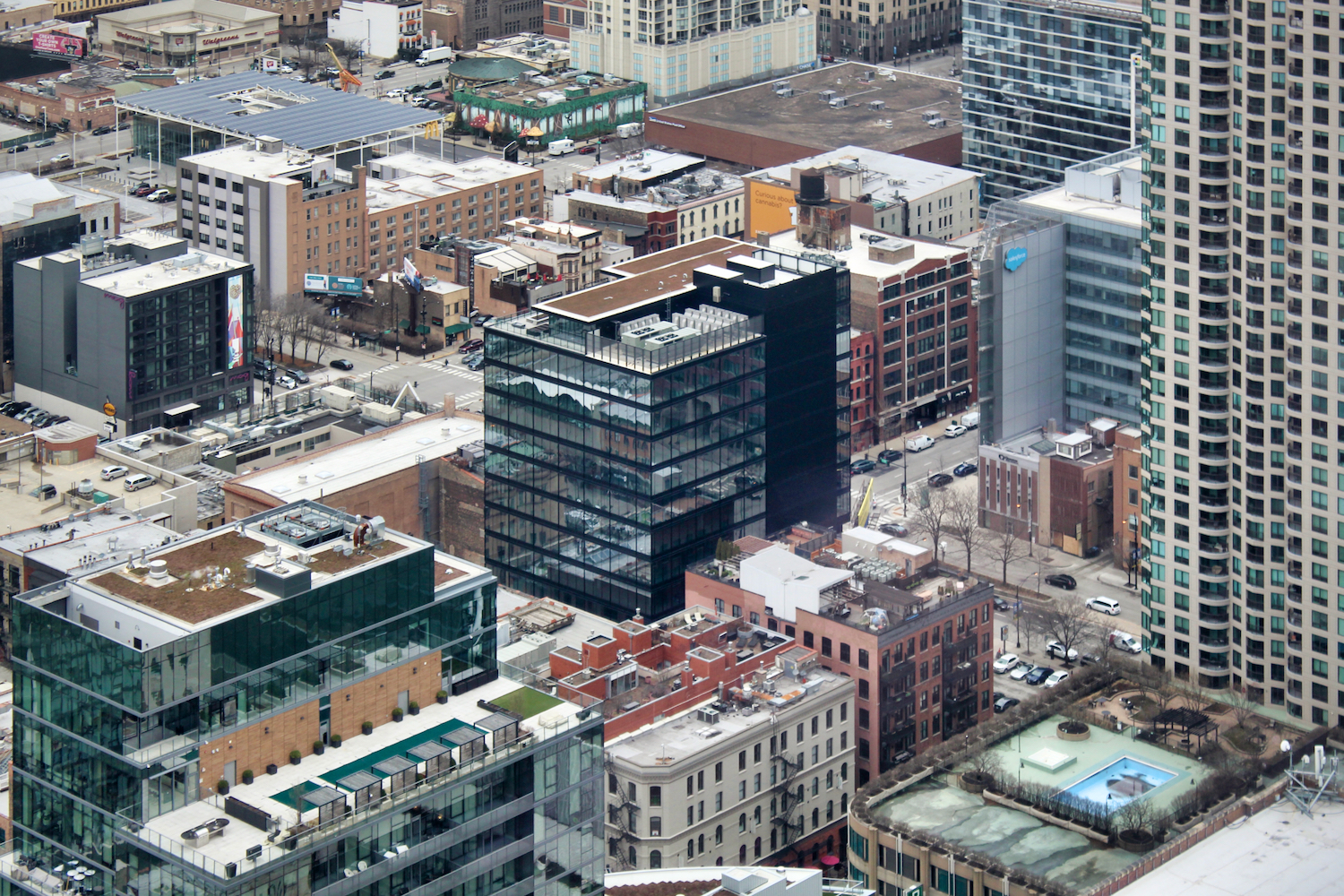
448 N LaSalle Drive. Photo by Jack Crawford
The 175,000-square-foot project is developed by Midwest Property Group, whose plans consist of ground-floor retail and office floor plates averaging 15,375 square feet. The construction is set to replace a former parking lot, with a footprint that forms an L-shape wrapping around an existing three-story masonry building.
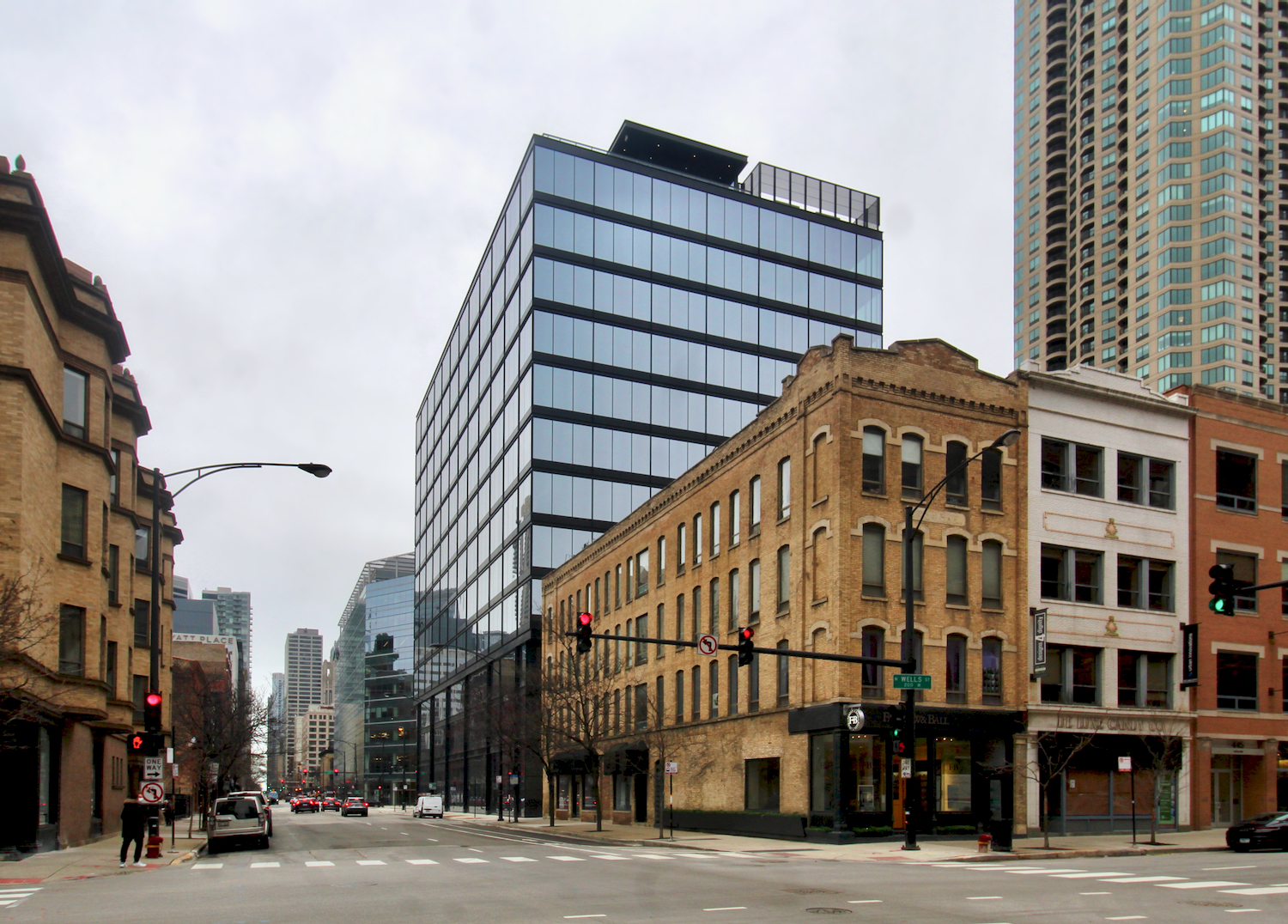
448 N LaSalle Drive. Photo by Jack Crawford
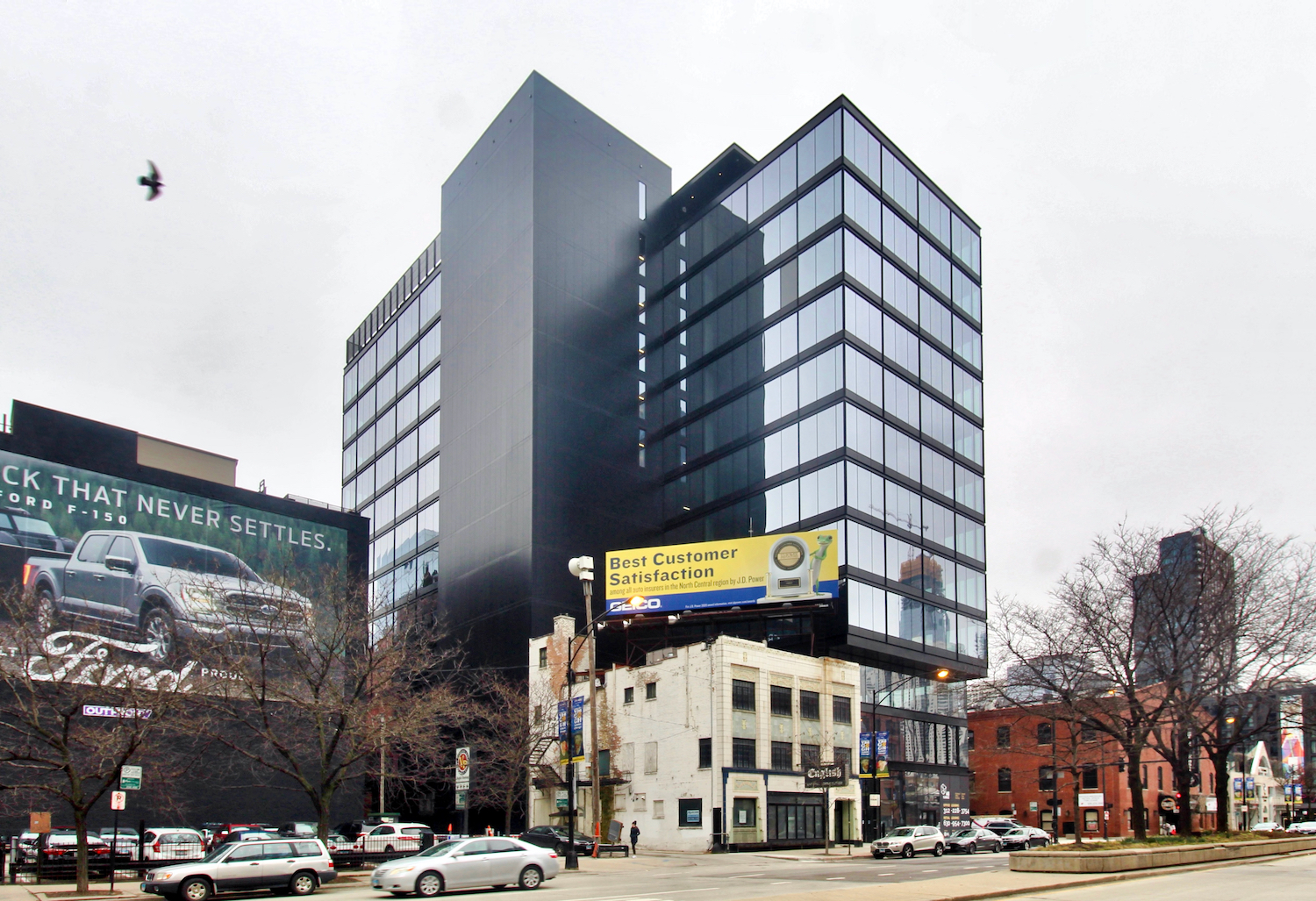
448 N LaSalle Drive. Photo by Jack Crawford
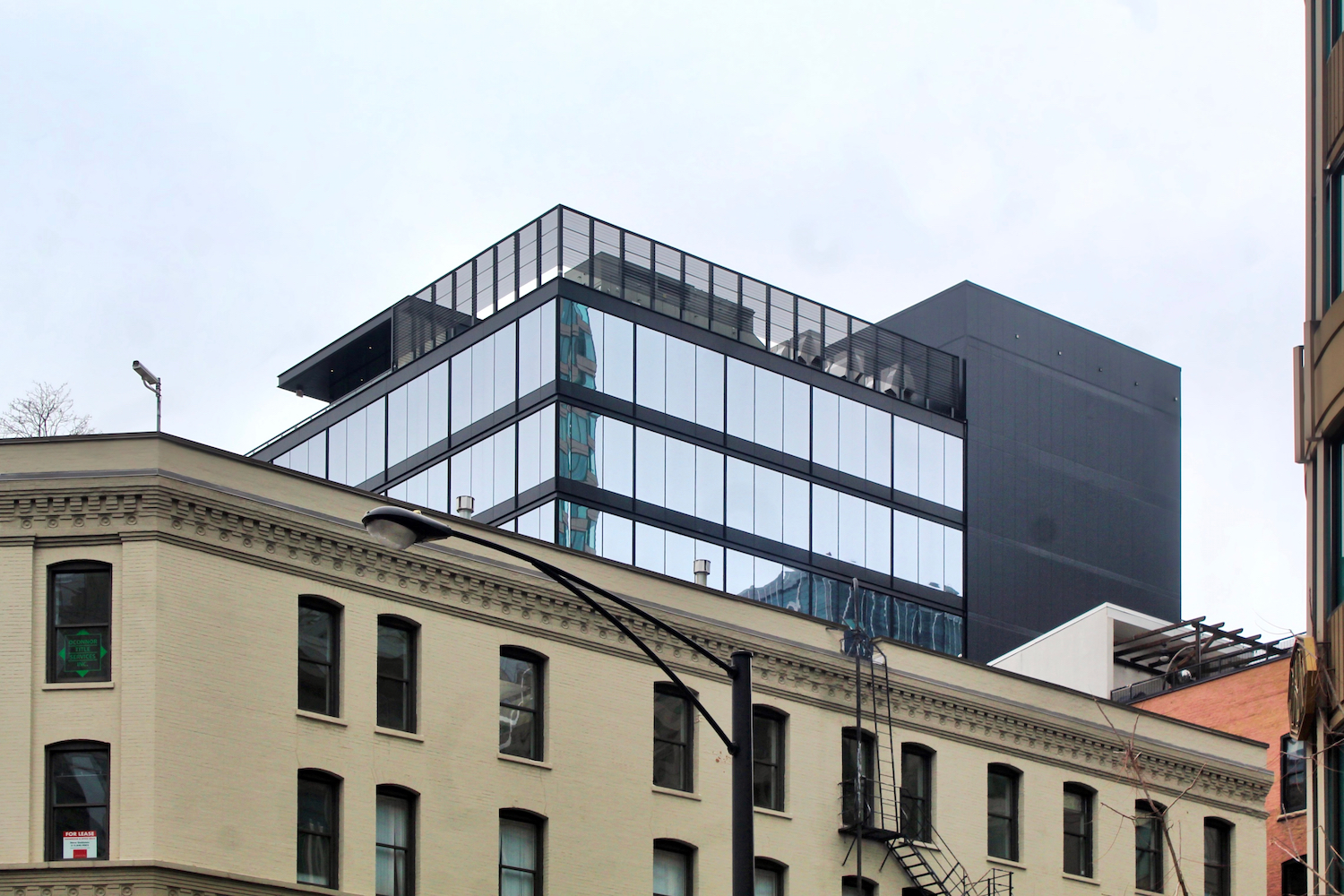
448 N LaSalle Drive. Photo by Jack Crawford
The office floors will offer a high degree of flexibility, allowing a variety of single and multi-tenant configurations. Office amenities comprise of a rooftop deck, a tenant lounge, a fitness center and studio, and a bike storage room.
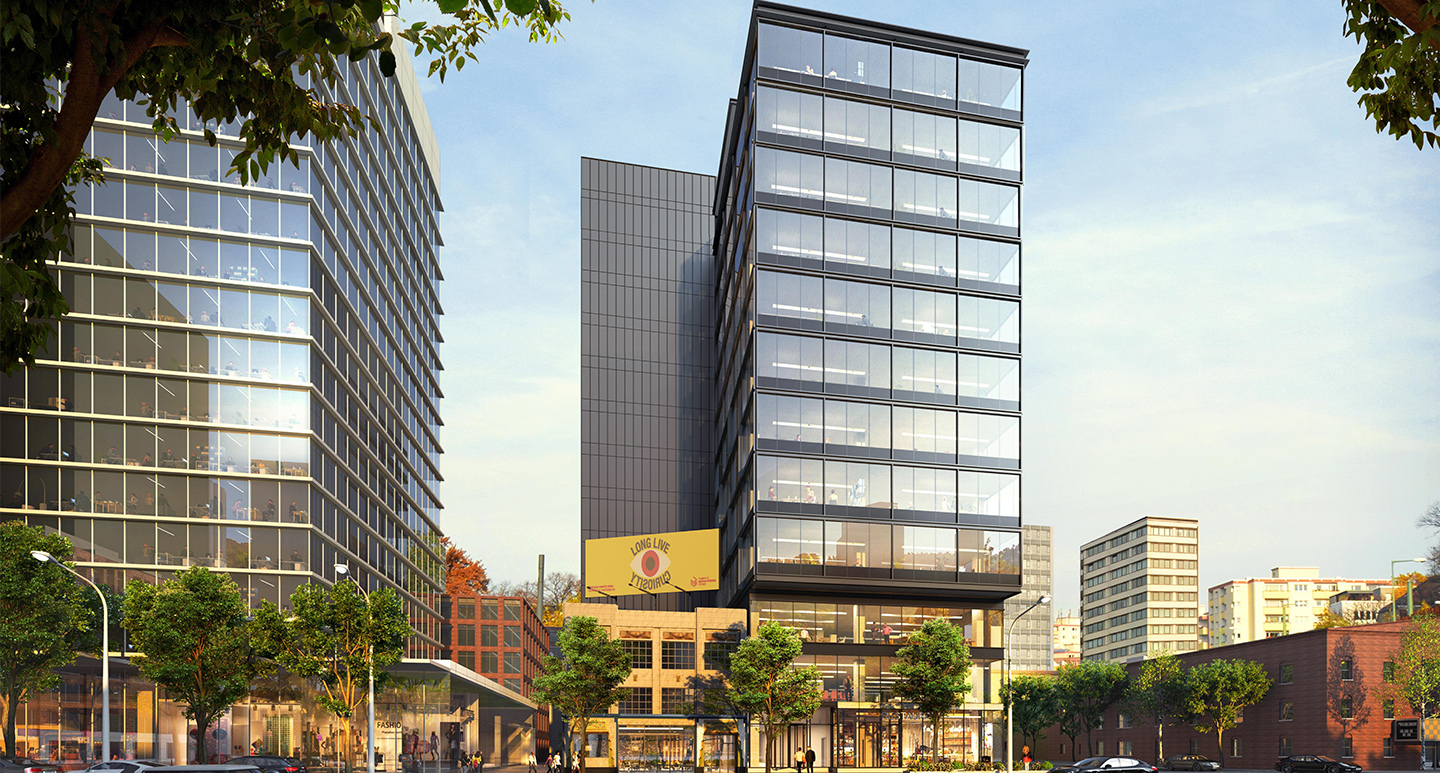
448 N LaSalle Drive. Rendering by LJC
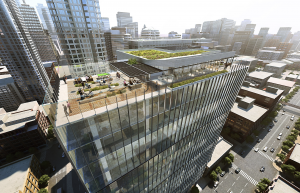
448 N LaSalle Drive rooftop. Rendering by LJC
Lamar Johnson Collaborative is behind the design, consisting of a rectangular massing encased in a glass curtain wall with dark metal mullions and floor slip covers. The building tapers outward on the first two floors to cantilever over the LaSalle Drive-facing side. The core of the building is also located at the southern edge of the building, to allow for more flexible layouts per floor.
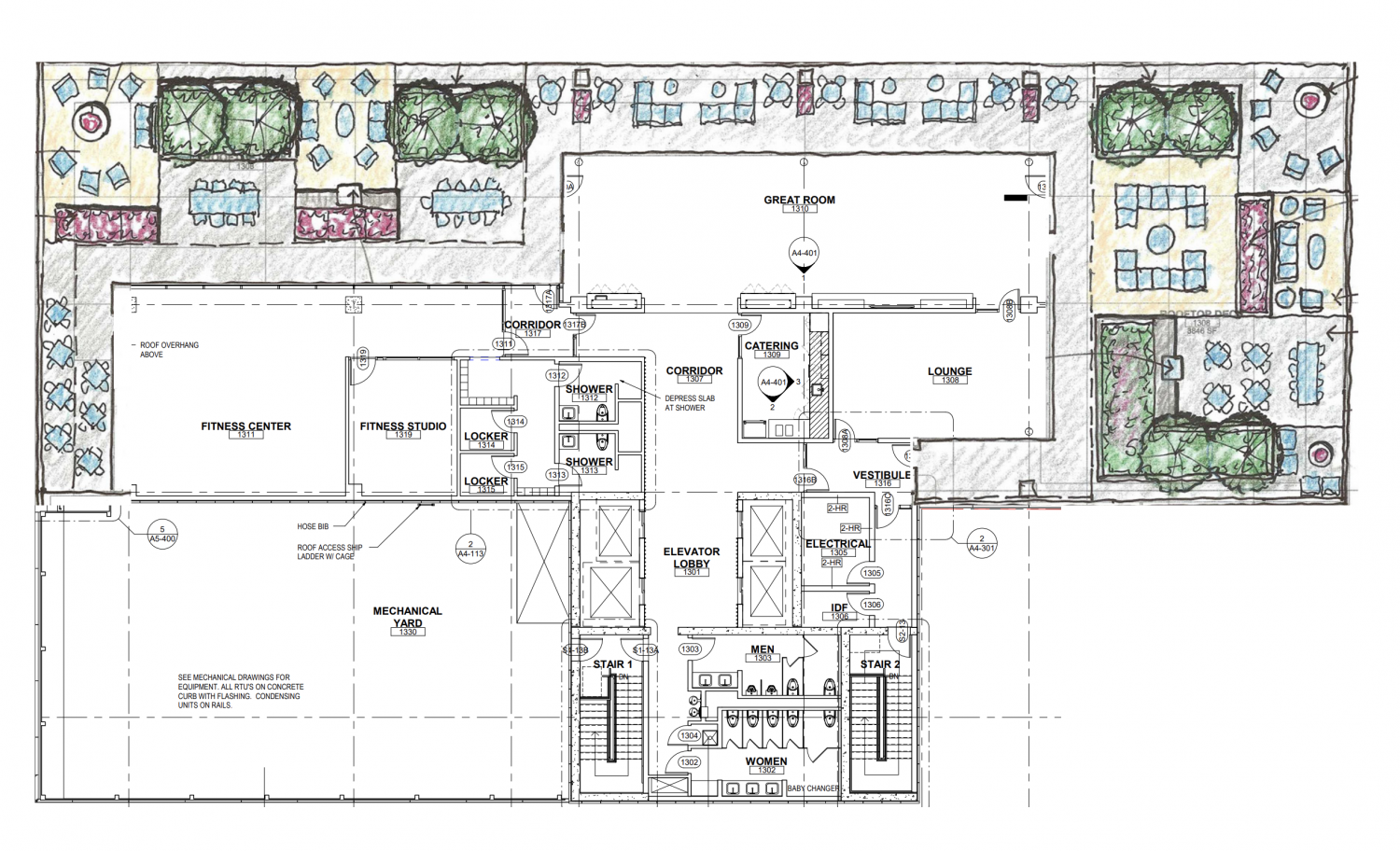
448 N LaSalle Drive rooftop deck. Plan by LJC, via Midwest Property Group
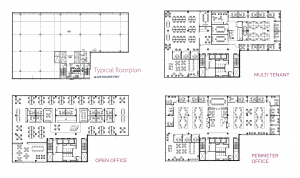
448 N LaSalle Drive potential floor configurations. Plans by LJC, via Midwest Property Group
No on-site parking has been provided, though the transit-oriented development includes a wide array of nearby bus service, including access to Route 156 at the adjacent intersection of LaSalle & Illinois. Additional service within the vicinity comprises of Routes 22, 36, 37, 65, and 125. Meanwhile, those looking to board the CTA L Brown and Purple Lines will find Merchandise Mart station via a three-minute walk southwest. The Red Line is available slightly further from the property, at Grand station via a six-minute walk northeast.
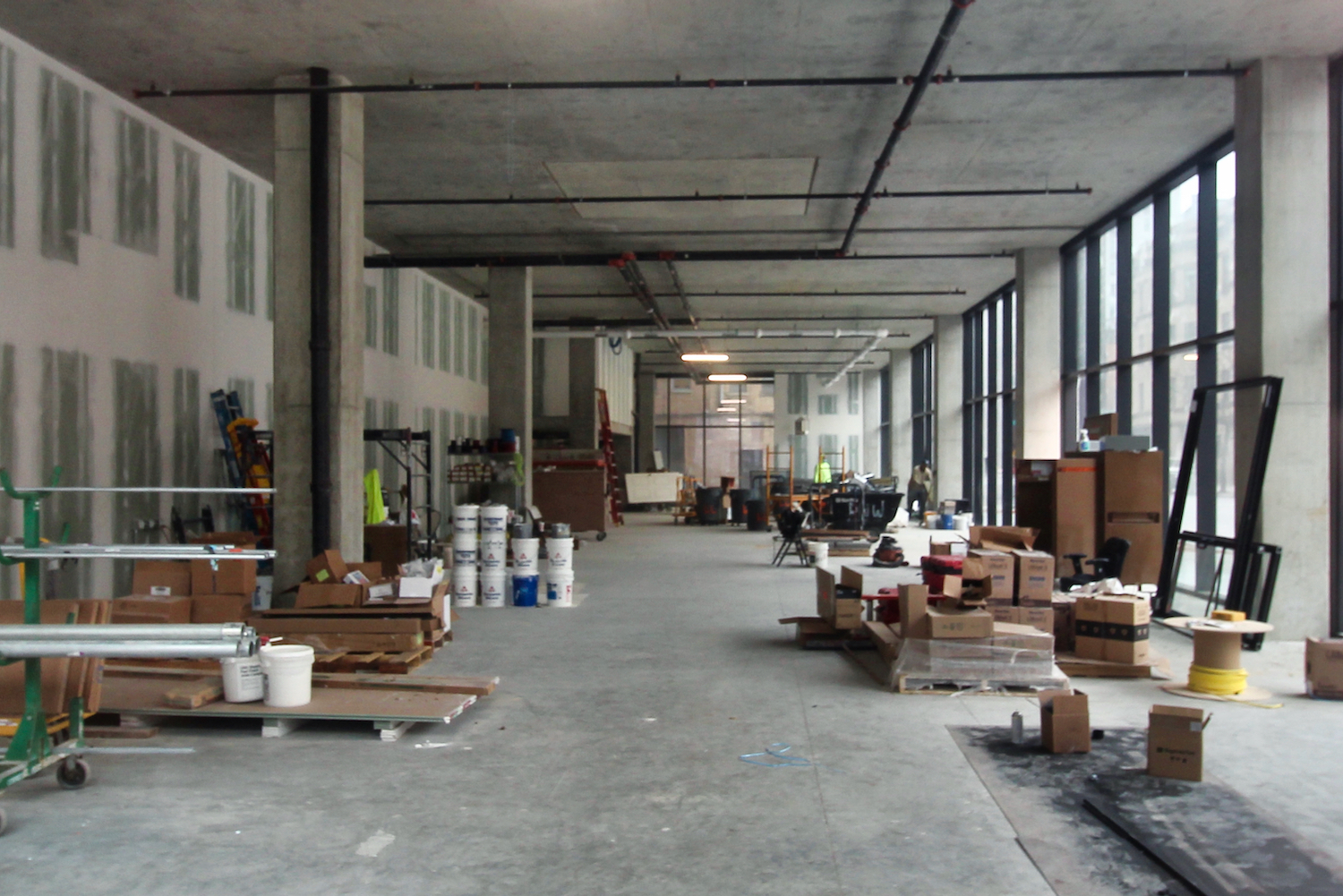
448 N LaSalle Drive retail interior. Photo by Jack Crawford
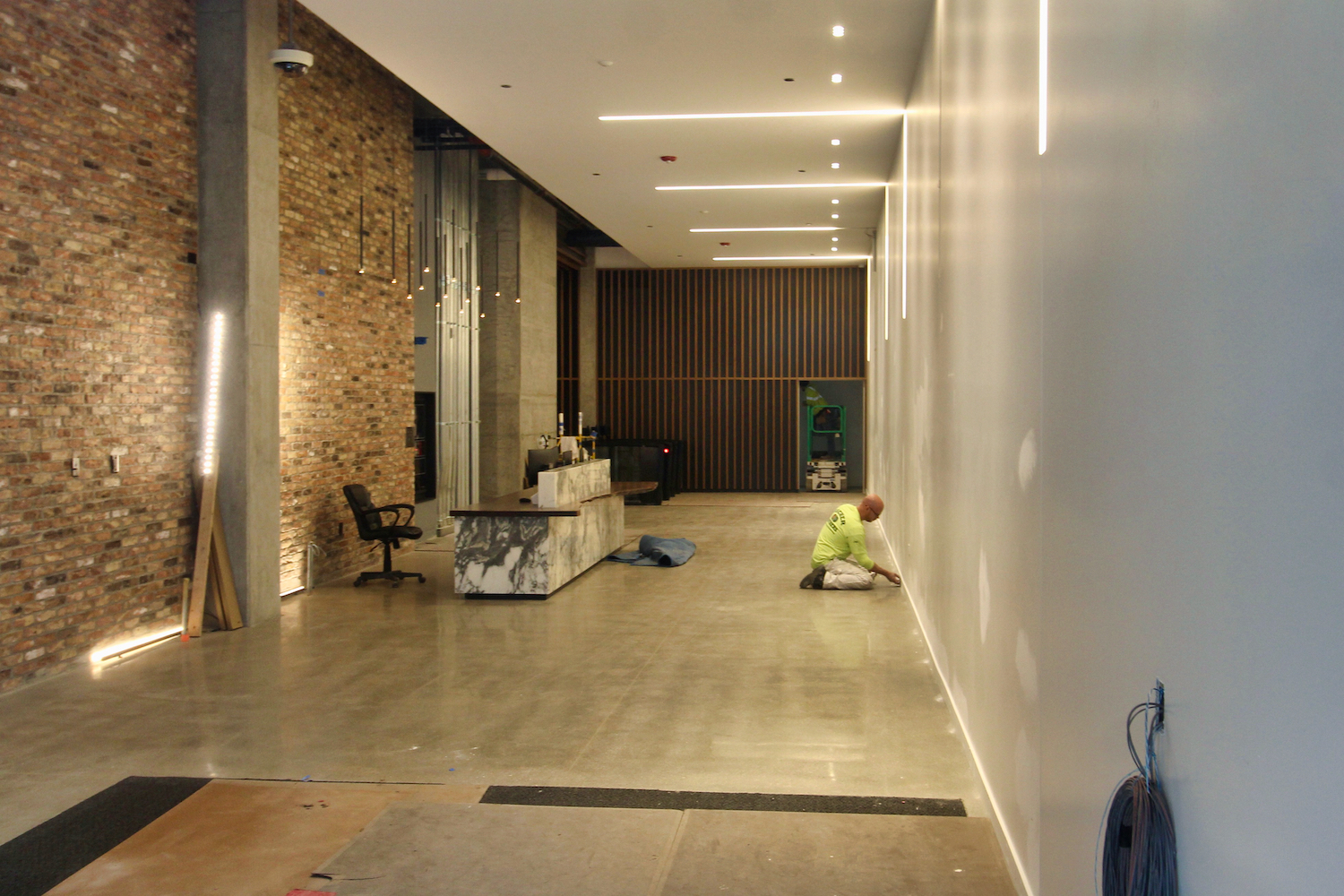
448 N LaSalle Drive lobby interior. Photo by Jack Crawford
Lendlease has served as the general contractor for the undertaking, with a full interior completion and opening expected for later this year.
Subscribe to YIMBY’s daily e-mail
Follow YIMBYgram for real-time photo updates
Like YIMBY on Facebook
Follow YIMBY’s Twitter for the latest in YIMBYnews

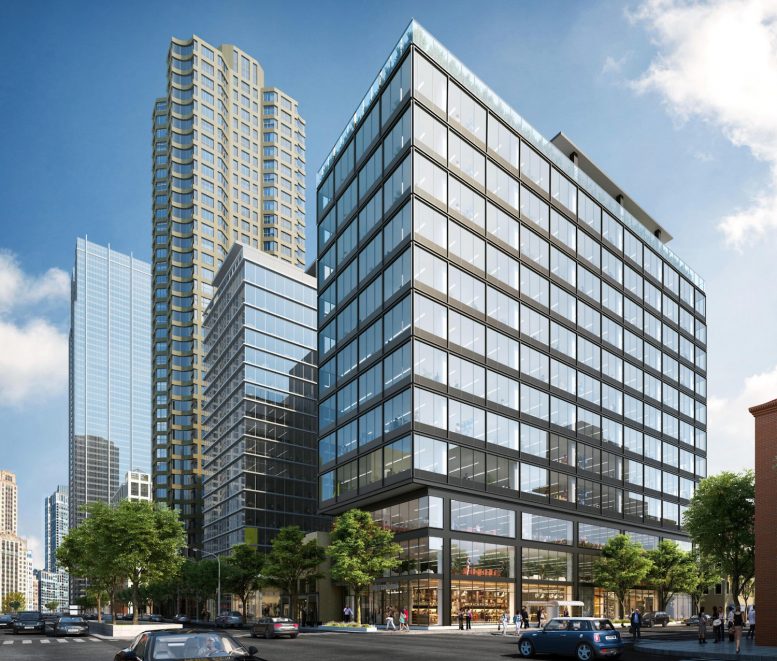
Be the first to comment on "Construction Complete at 448 N LaSalle Drive in River North"