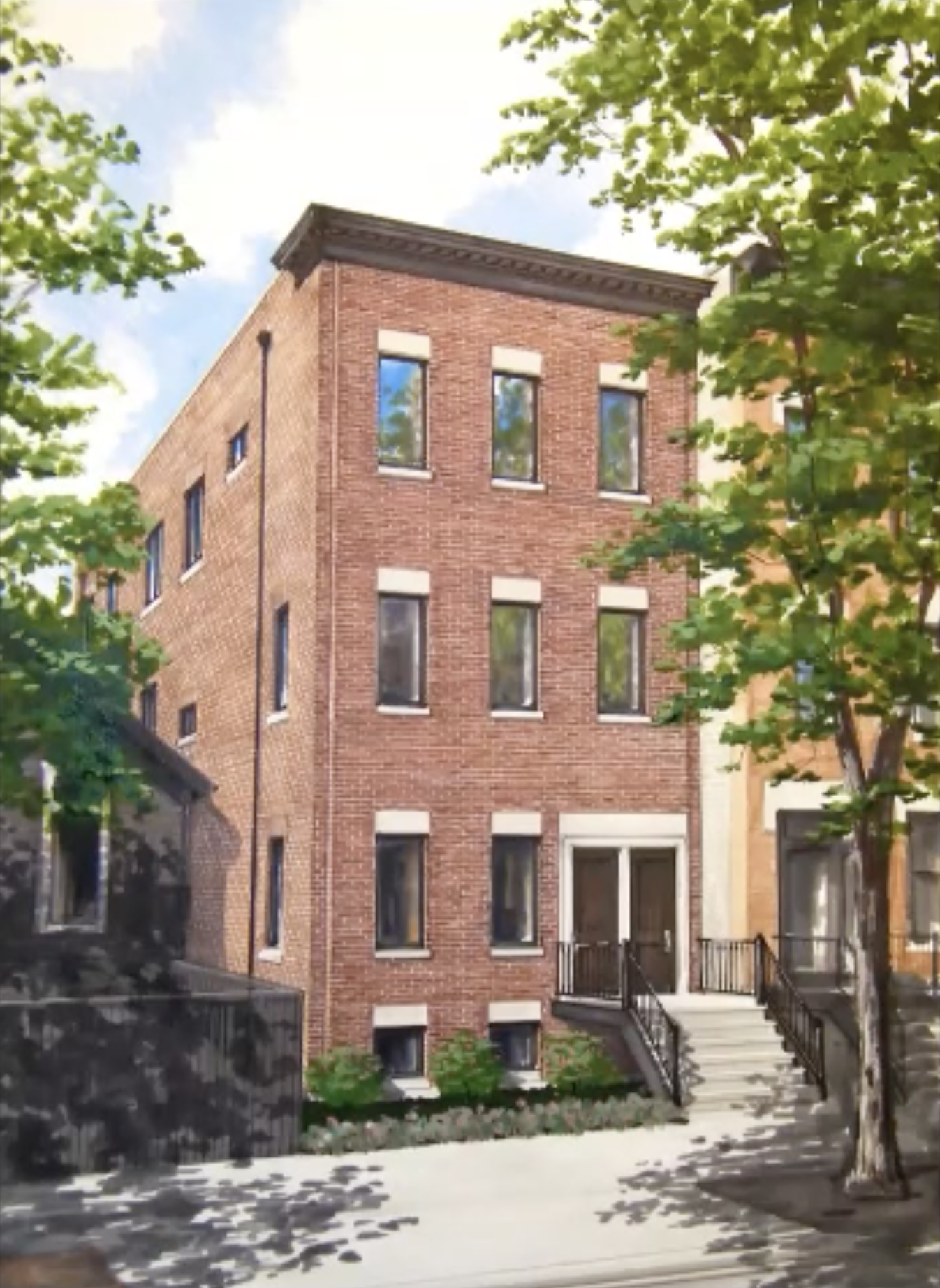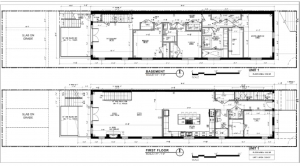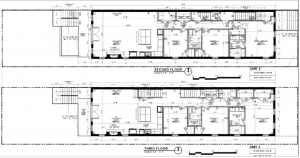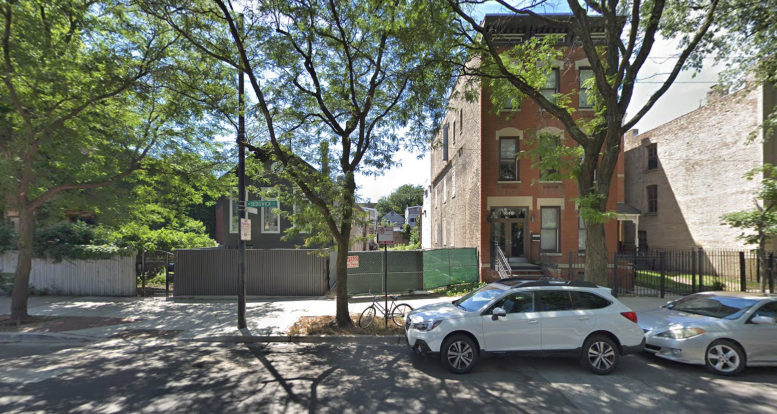Construction permits have been issued for a new four-story residential building at 1638 N Sedgwick Street in Old Town. Greif Properties, Inc. is the developer behind the project, whose plans comprise of three condominium units, a rooftop deck, a basement, a three-story rear steel staircase, and a concrete parking pad with three spaces.

1638 N Sedgewick Street. Rendering by Funke Architects
The developer received approval from the Zoning Board of Appeals in December 2020 that allowed for multiple amendments. These changes included a reduction of the front setback from 15 feet to 9.46 feet, while reducing the combined setbacks on the sides from 4.8 feet to 3.42 feet. No changes in the RM-5 zoning designation were necessary.

1638 N Sedgwick Street basement and first floors. Floor plans by Funke Architects

1638 N Sedgwick Street second and third floors. Floor plans by Funke Architects
Jonathan Norris Hague is the listed architect of record, whose design incorporates a brick facade and crowning cornice that adapt to the surround neighborhood aesthetic.
Residents will have access to various nearby buses, including north and southbound stops for Route 37 via a minute-walk north to Sedgwick & Eugenie. Residents will also find east and westbound stops for Routes 9 and 72 via a two-minute walk south to North Ave & Sedgwick. Meanwhile, CTA service will comprise of the Brown and Purple Lines at Sedgwick station, a two-minute walk south of the property. Additional Red Line service is available via a 12-minute walk west to the North/Clybourn station.
Outdoor spaces in the area consist of Hudson Chess Park, Sedgwick Park, and Bauler Park. The larger Lincoln Park and Lakefront Area is also within a 10-minute walk east.
Star Development Corporation is serving as general contractor for the $650,000 project, with an anticipated completion date yet to be revealed.
Subscribe to YIMBY’s daily e-mail
Follow YIMBYgram for real-time photo updates
Like YIMBY on Facebook
Follow YIMBY’s Twitter for the latest in YIMBYnews


I really like that they tried to replicate the historic styles in the city. Hopefully that cornice makes it through.