More formalized renderings have been revealed for the revisions to the upcoming Bally’s casino at 777 W Chicago Avenue in River West. Last month we broke the news that the previously approved casino complex will be partially redesigned due to issues with the city’s water lines. Now the new design, led by SCB, Gensler, Site Design Group, Urbanworks, STL Architects, and NIA Architects, was approved by the city yesterday.
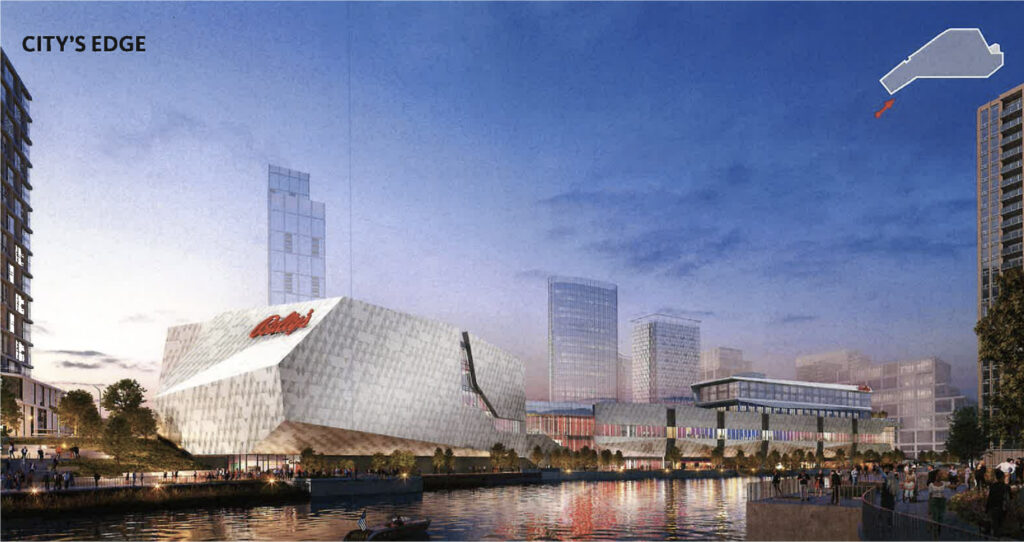
Updated renderings for Bally’s Casino via Bally’s
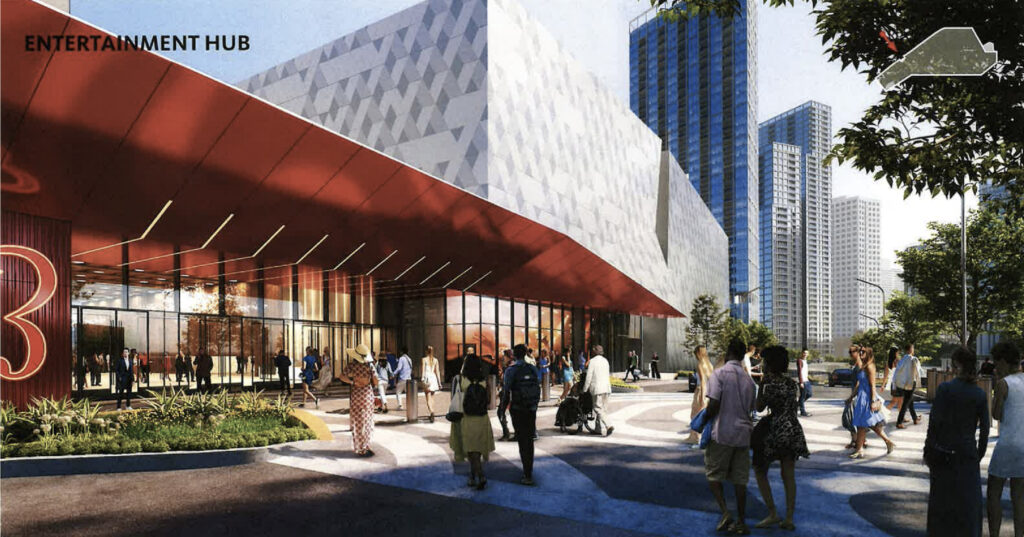
Updated renderings for Bally’s Casino via Bally’s
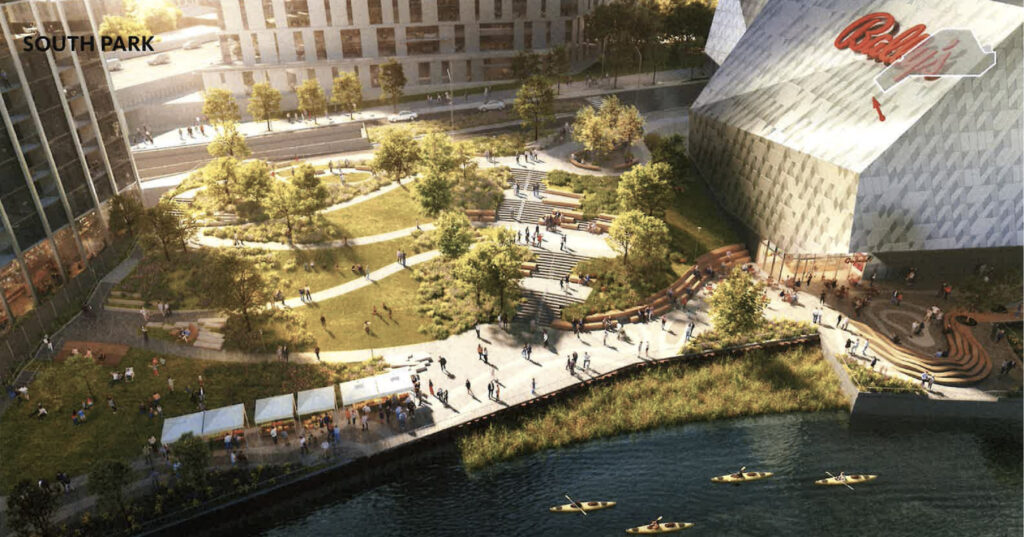
Updated renderings for Bally’s Casino via Bally’s
The original plans for the casino came after a multi-year selection process for the city’s first casino. With Bally’s opening their temporary casino late last year in the Medinah Temple in River North, which recently saw an increase in betting but decrease in attendance. Previous plans for the permanent facility included a 500-key and 500-foot-tall hotel tower on the north end of the site, scrapped last month due to coordination issues with underground water lines.
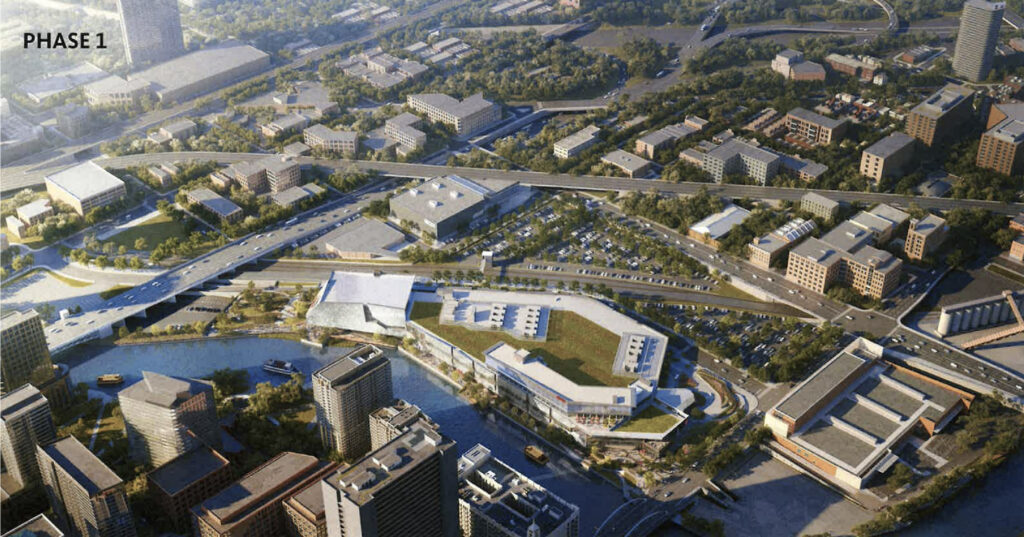
Phase one renderings for Bally’s Casino via Bally’s
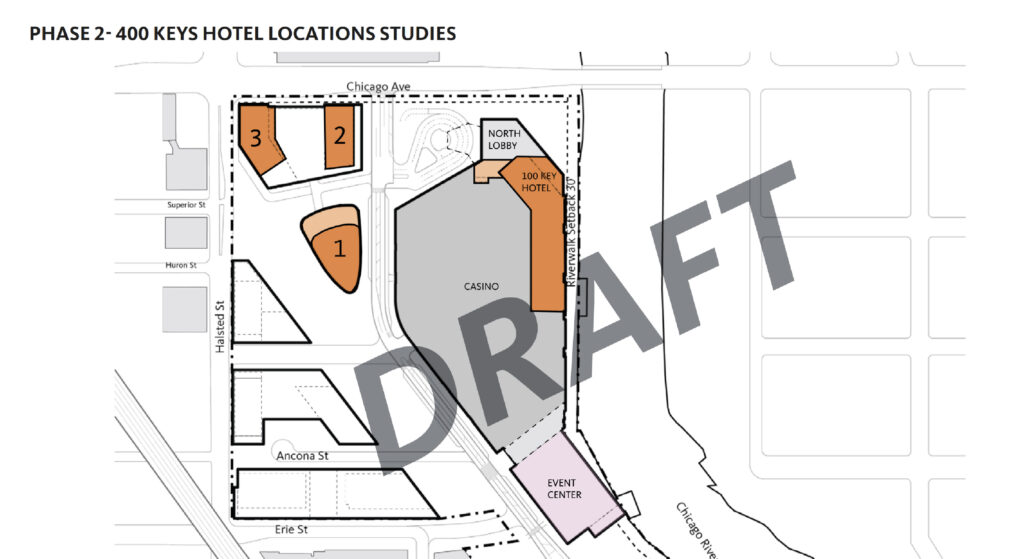
Potential hotel tower sites for Bally’s Casino via Bally’s
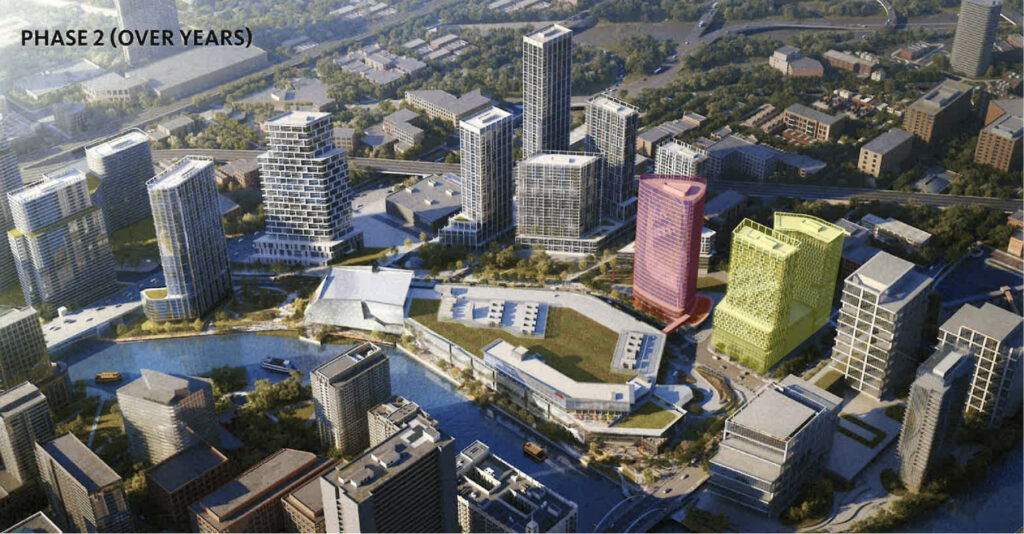
Potential hotel tower sites for Bally’s Casino via Bally’s
Because of this, Bally’s has redesigned the structure to include a three-story addition on top of the casino with 100 hotel rooms. The redesign also brings new green space in the area where the tower once stood, with plenty of glass added to the northern facade and main entrance of the casino building. However this has come with plenty of scrutiny from neighbors and surrounding aldermen, calling for additional community input.
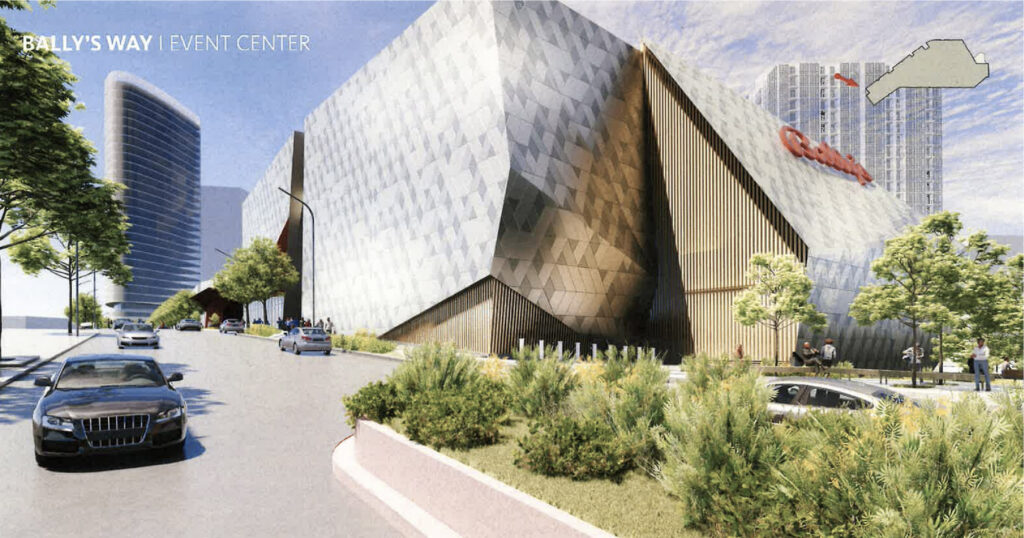
Updated renderings for Bally’s Casino via Bally’s
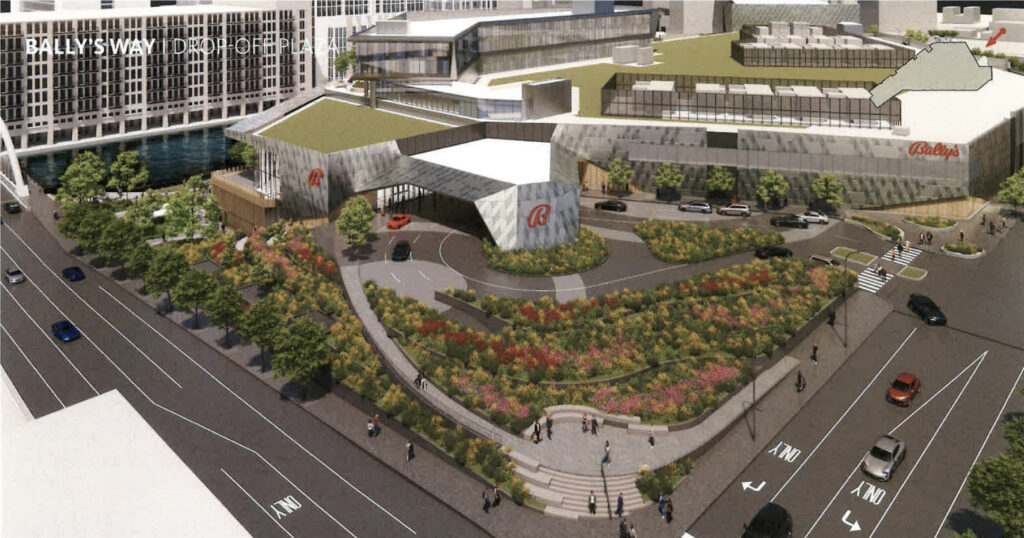
Updated renderings for Bally’s Casino via Bally’s
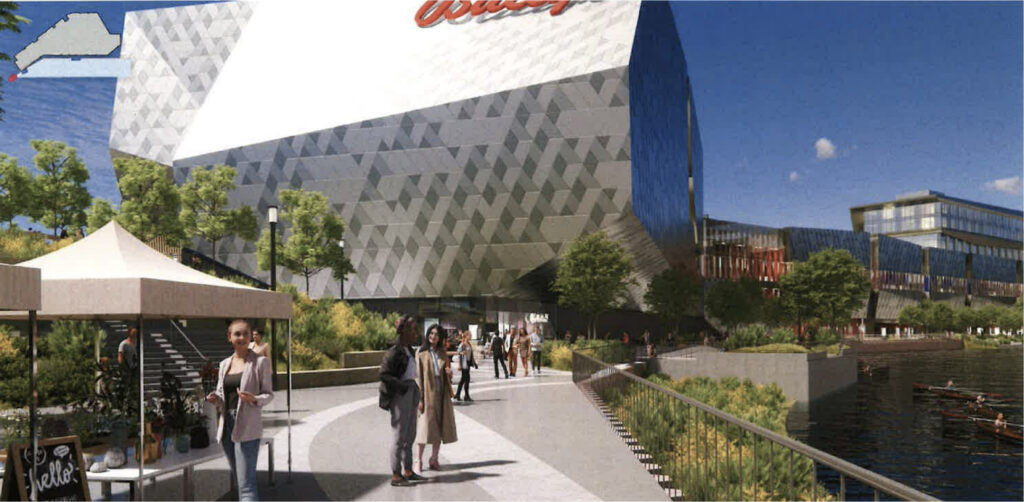
Updated renderings for Bally’s Casino via Bally’s
It is worth noting the Department of Planning and Development has stated that the remaining 400 rooms, which were promised during the original approval process, will be built near the casino in one of three potential sites. With the hotel tower being built in a second phase. The redesign also brought changes to the main and side entrances, as well as to the overall form of the event center and theater space.
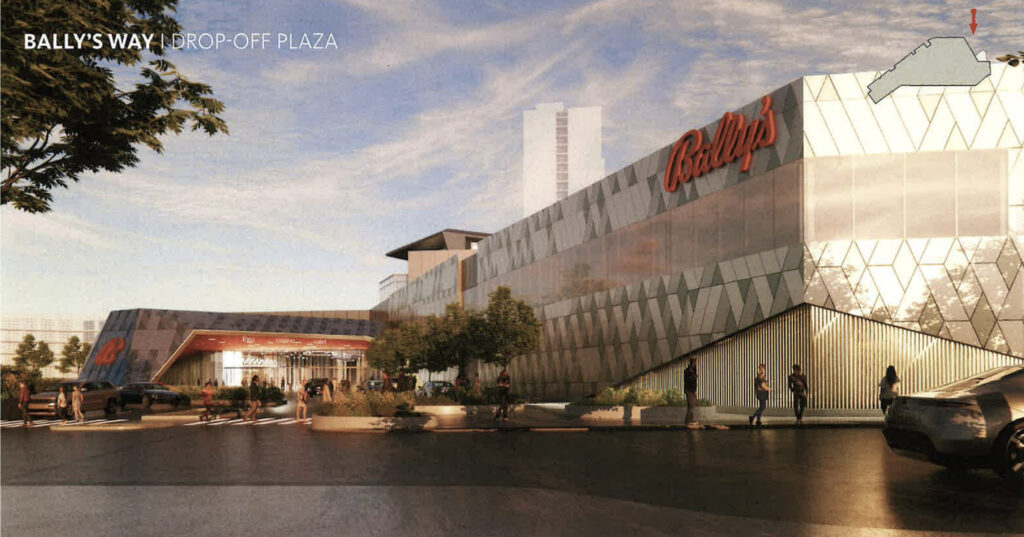
Updated renderings for Bally’s Casino via Bally’s
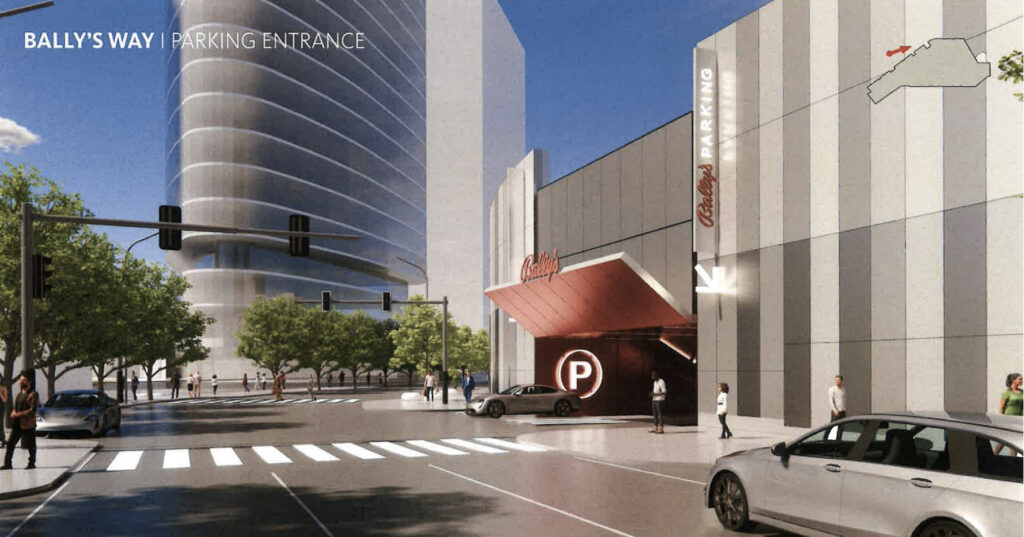
Updated renderings for Bally’s Casino via Bally’s
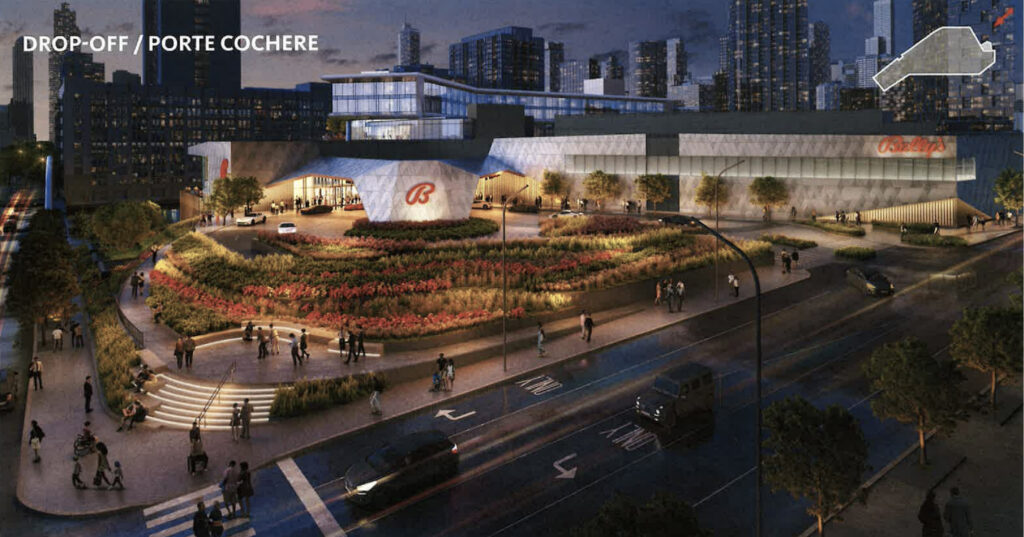
Updated renderings for Bally’s Casino via Bally’s
The rest of the complex remains unchanged as of now, still planning to deliver a casino with 4,000 gaming positions, multiple restaurants, museum, conference space, and over 2,500 vehicle parking spaces. The approval allows the project to move forward with its original schedule, with Bally’s seeking bidders already. The changes were reviewed by various city agencies including water and transportation prior to the approval, with phase one of the project expected to be completed in 2026.
The amended Planned Development PDF can be found here.
Subscribe to YIMBY’s daily e-mail
Follow YIMBYgram for real-time photo updates
Like YIMBY on Facebook
Follow YIMBY’s Twitter for the latest in YIMBYnews

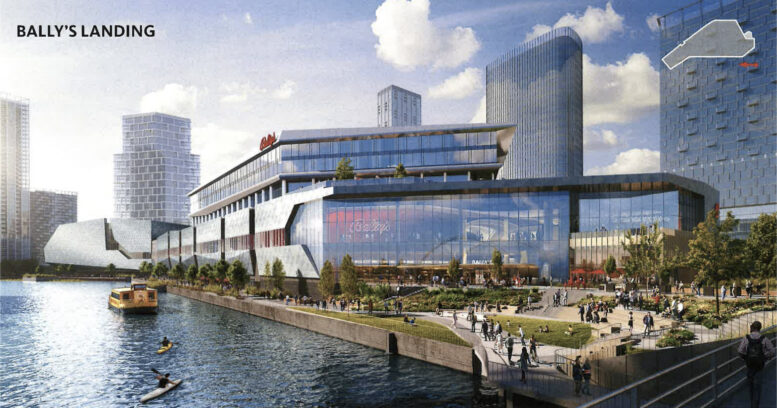
this plan B for the hotel rooms is terrible, and the city has now given up any leverage it might have had to ensure it ever gets built. so we’re left with a glorified suburban shopping mall on the river. oh but at least there is some extra green space now with a gorgeous view of… the chicago/halstead intersection.
Just curious and it’s not related to the article, but anyone noticed a crane where the spire would be built. I was on LSD a few days ago and saw a crane. Which I think they’re just filling up the hole.
Hey Leo, Supposedly they will be using the hole for the new tower which has started going up.
Bally’s played the city
The house always wins.
I think the south end of the structure is fine.. sans the tramp stamp branding which would be less jarring if they went with a muted camo silver or Chicago Bean stainless steel.
I don’t understand why Bally’s doesn’t just stay at its current site in River North. It’s figured that out pretty well and no new parking needed to be built! Need more space? Expand into vacant office floors nearby and have a truly urban casino experience unlike anywhere else.
That makes too much sense.
You are correct, the temp site already has all the parking, hotel rooms, and restaurants that you could ever need. The original requirements that Lori had included was because she wanted this to go on the South or West side where a lot of those things were missing. And having been there a few times at low and high volume there seems to be enough space to handle all the people who show up.
Also, they could move a few blocks to the open city block at Illinois between Wabash and Rush. Put up a 4 story casino there with a hotel and condo/apartments above it.
A disaster for a major city. The design screams suburban and midsize city.
just horrible. the hotel was meant to make this place a ‘destination’. We have a glorified river boat parked at one of the most congested intersections in this part of the city. I can’t believe we didn’t take the opportunity given us to shut this thing down and move it back to the 78 where it belongs.
My bet is that the tower and additional rooms never get built. Its like the remodeled spaceship on the lake and the current whitesox park. It seems the city can never deliver a new project.
Once again, Department of Planning approves a suburban proposal. It’s sad they approve such low quality uninspiring designs at prominent locations. Gensler is usually good…have they lost their capable designers?
I… don’t hate this. The new massing feels a little more adventurous, the new cladding is way better than the warehouse-like mullions on the last renderings (we’ll see if that survives value engineering), and the river-facing front plaza is much improved. So long as the rest of the hotel rooms get a decent tower on the west of the parcel, I’m on board.
Jim’s right i agree with everything he said
And why cannot the relocated 400 key / 500 key hotel be constructed at the same time as the casino ?
No way in hell it will take until 2026 to design and find a safe from infrastructure locus.
Bally appears to be gaming the city looking to get out from under a high rise hotel it only pretended to build .
What a design disaster. Gone from bad, to worse, to worserer, to what’s the next most worsererer iteration.
My only hope: the revenue in River North isn’t meeting targets, and they will choose not to build and try to stay at Medina. My guess: they will build simply because they can. No one wants this.