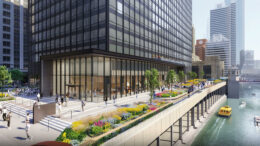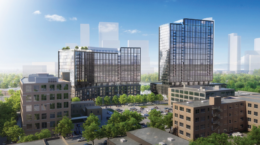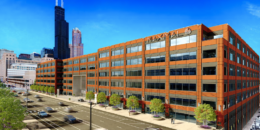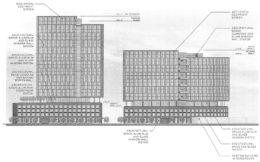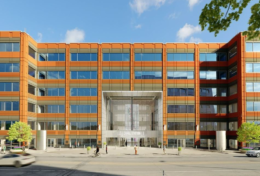Renovation Work Takes Shape for 10 and 120 S Riverside Plaza in West Loop Gate
Renovation work is progressing for 10 and 120 S Riverside Plaza, two adjacent office buildings located along the west bank of the Chicago River in West Loop Gate. These two 21-story structures encompass a total of 1.4 million square feet and offer 37,000-square-foot floor plates. With both buildings originally designed by SOM, 10 S Riverside Plaza was constructed in 1965, while 120 S Riverside Plaza was completed in 1967.

