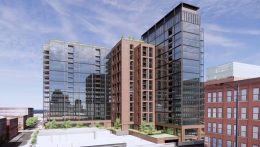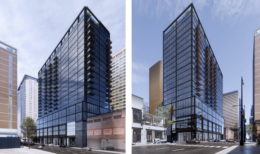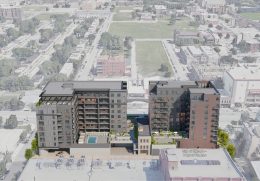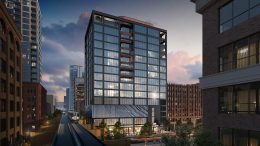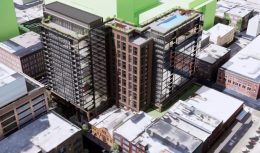Demo Permits Issued for 210 N Aberdeen Street in Fulton Market District
Demolition permits have been approved for an L-shaped parcel at 210 N Aberdeen Street in Fulton Market, giving way to a new 19-story mixed-use building. LG Development Group has planned for 414 apartment units atop 10,500 square feet of retail. Currently, the site is occupied by a series of low-rise brick buildings. One of these structures, the historic Arthur Harris Building, will only be partially demolished then integrated into the new design.

