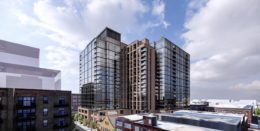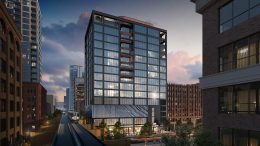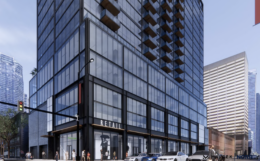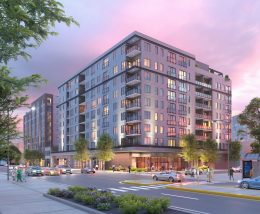210 N Aberdeen Climbs Into 26th Place In Countdown
Rising into the 26th place on our year-end countdown is the mixed-use development at 210 N Aberdeen Street in the West Loop. Located not too far from yesterday’s entry of Embry, the multi-mass project is near the intersection with W Fulton Street. The team at LG Development Group worked with local architecture firm NORR on its design with Power Construction executing on the plans.




