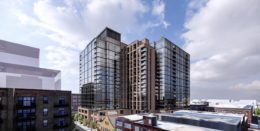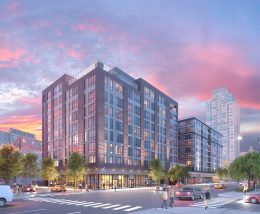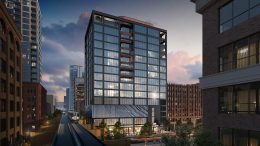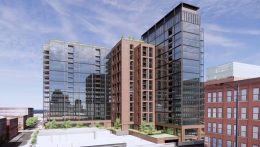210 N Aberdeen Goes Vertical in Fulton Market
Construction is now above grade for a 19-story mixed-use building at 210 N Aberdeen Street in Fulton Market. The planned 214-foot-tall structure by LG Development Group will include 363 apartment units and 10,700 square feet of retail space. The building will sit on an L-shaped site. The building’s scope and appearance have evolved somewhat before construction, lowering the overall units from 414 and the height from 239 feet.




