Foundation work is progressing on HUGO, LG Development‘s two-building development located at 751 N Hudson Avenue and 411 W Chicago Avenue in River North. The two nine-story buildings will be nearly adjacent to one another, separated by an existing low-rise masonry building. Combined, the mixed-use edifices will span 230,000 square feet, occupied by 19,000 square feet of mercantile space and 227 apartments.
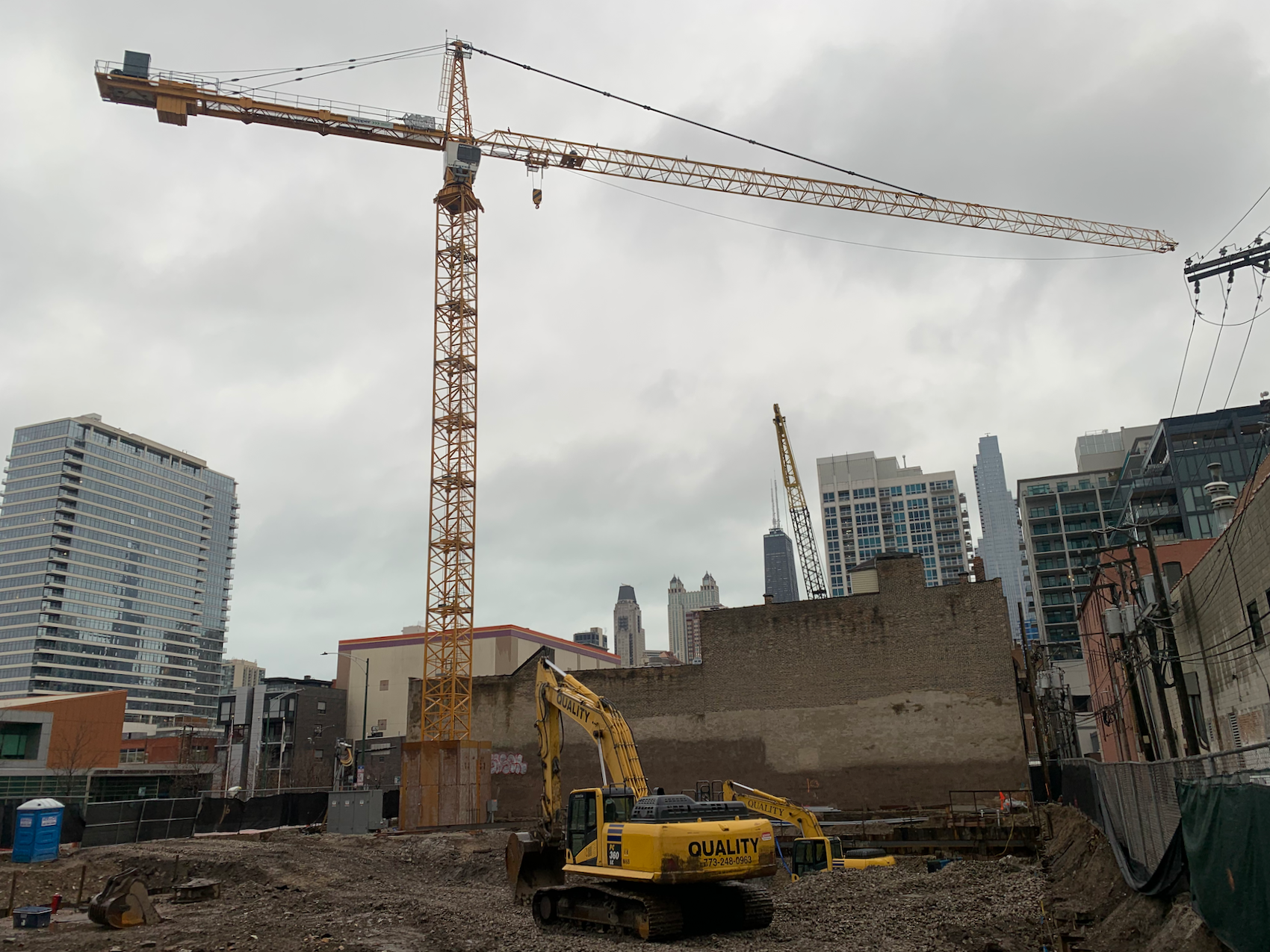
751 N Hudson Avenue. Photo by Jack Crawford
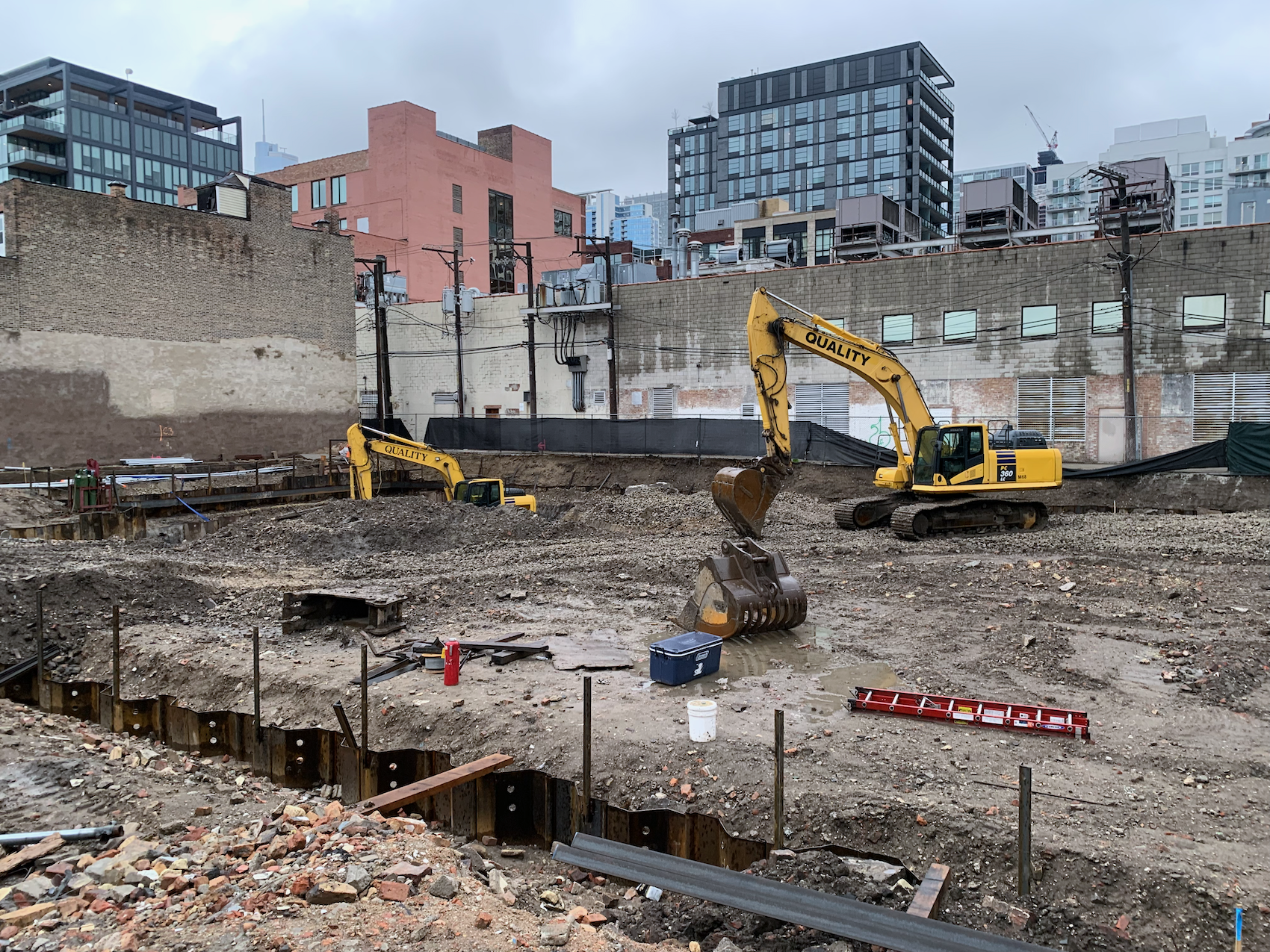
751 N Hudson Avenue. Photo by Jack Crawford
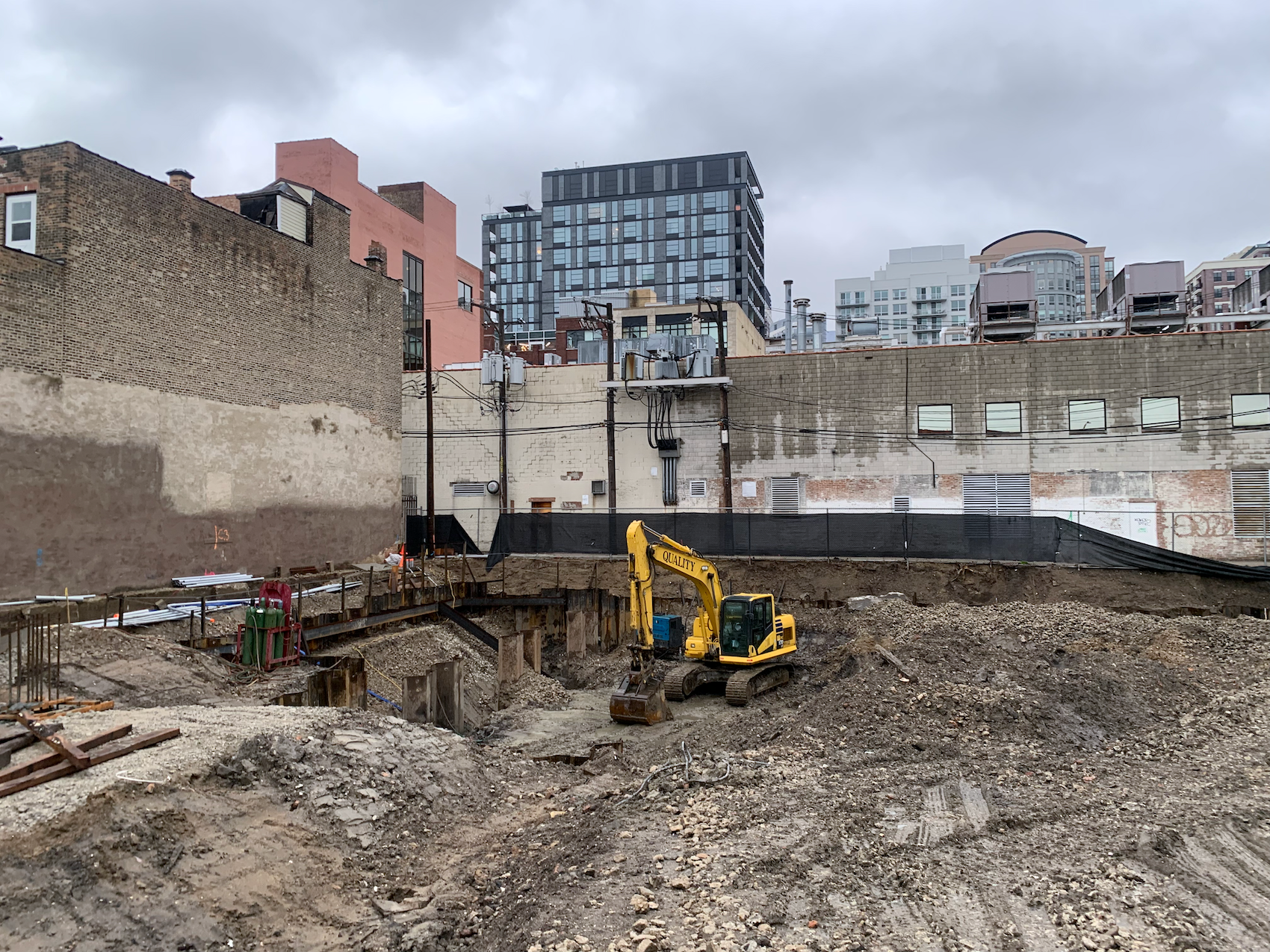
751 N Hudson Avenue. Photo by Jack Crawford
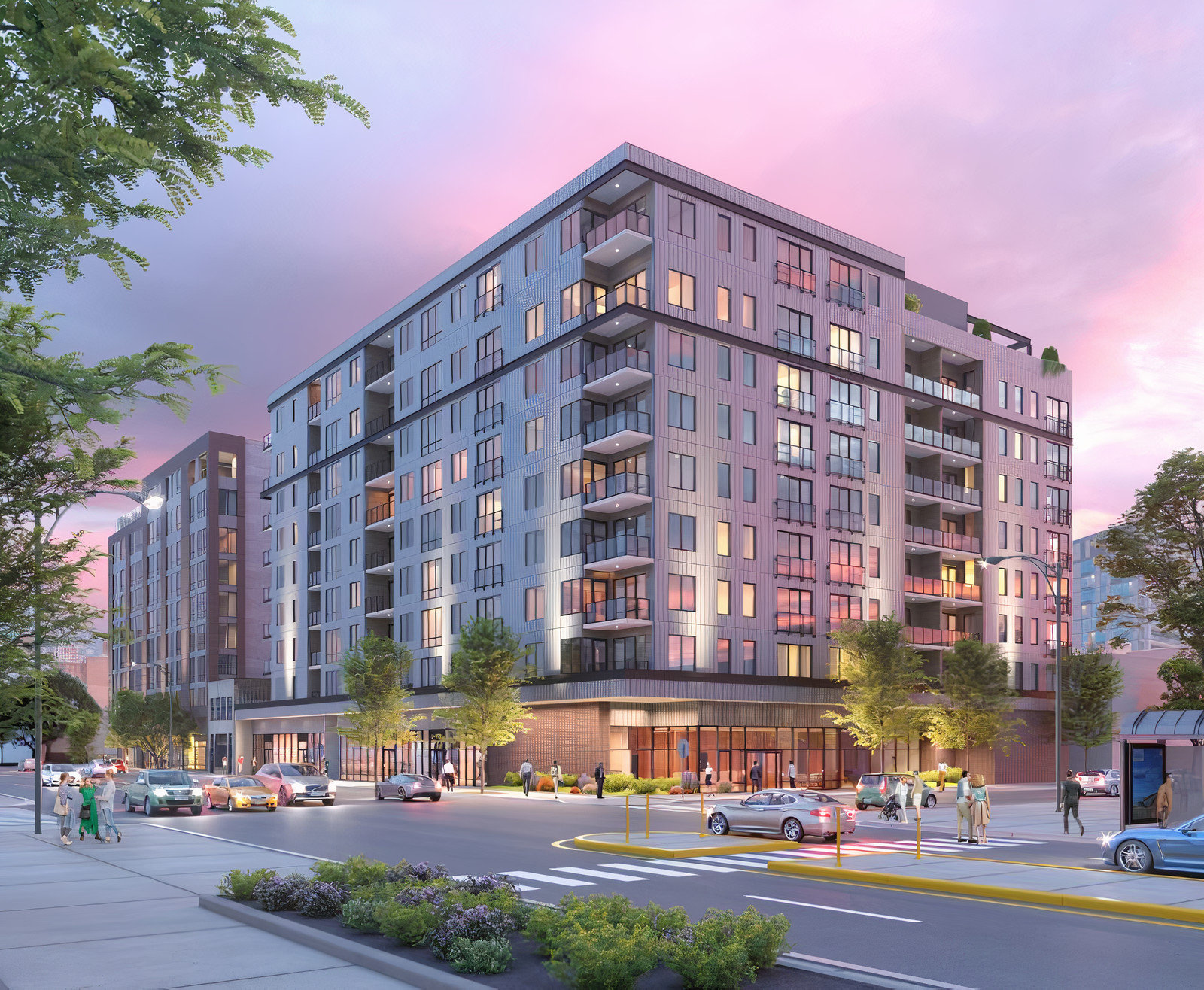
751 N Hudson Avenue. Rendering by NORR Architects
Of the 227 apartments, 134 will be housed within 751 N Hudson Avenue, which will also come with amenities such as a fitness center, a penthouse lounge and deck, a dog run, and a co-working area. Atop its podium will also be a pool deck with cabanas, grilling stations, and fire pits.
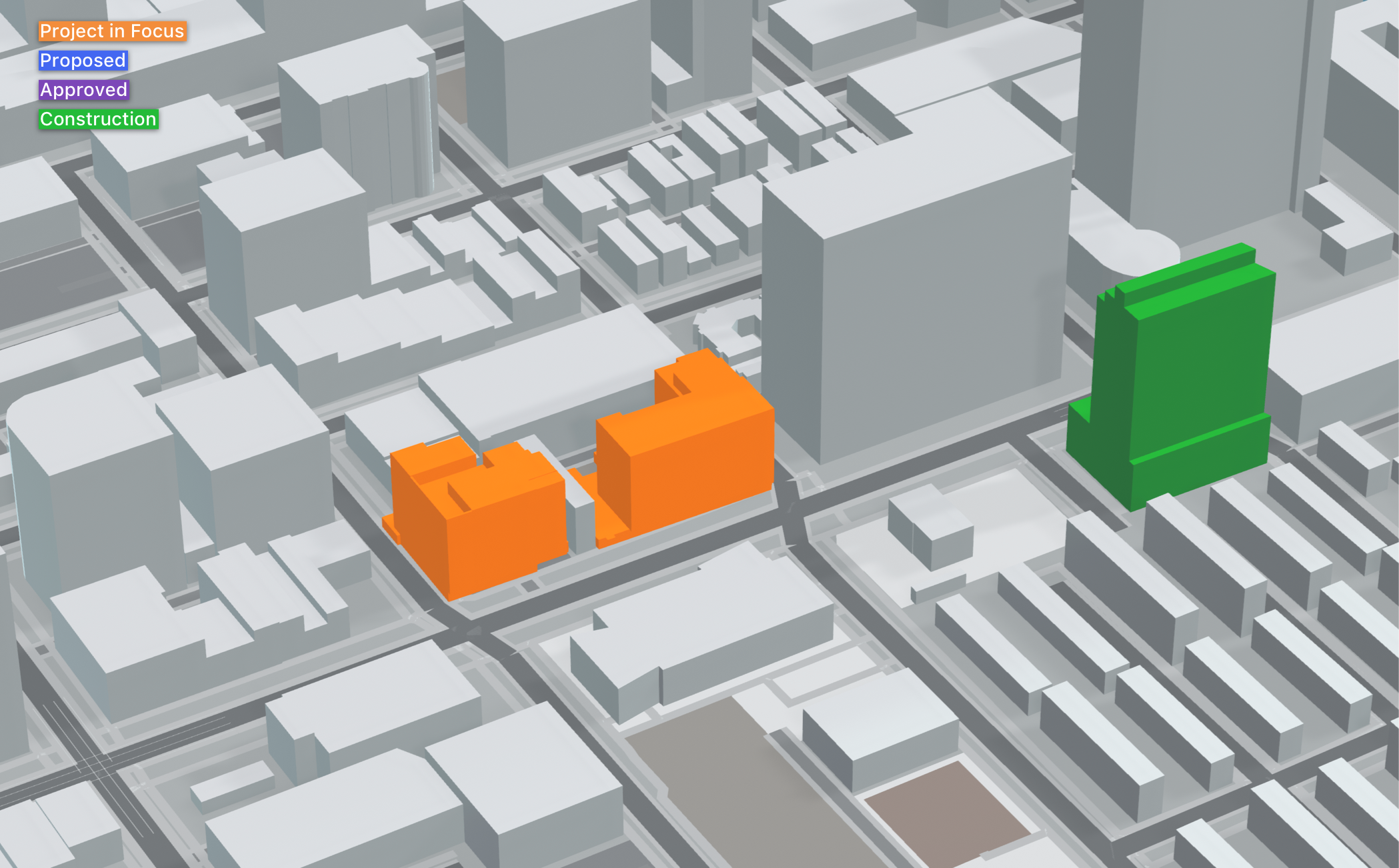
HUGO (orange). Model by Jack Crawford
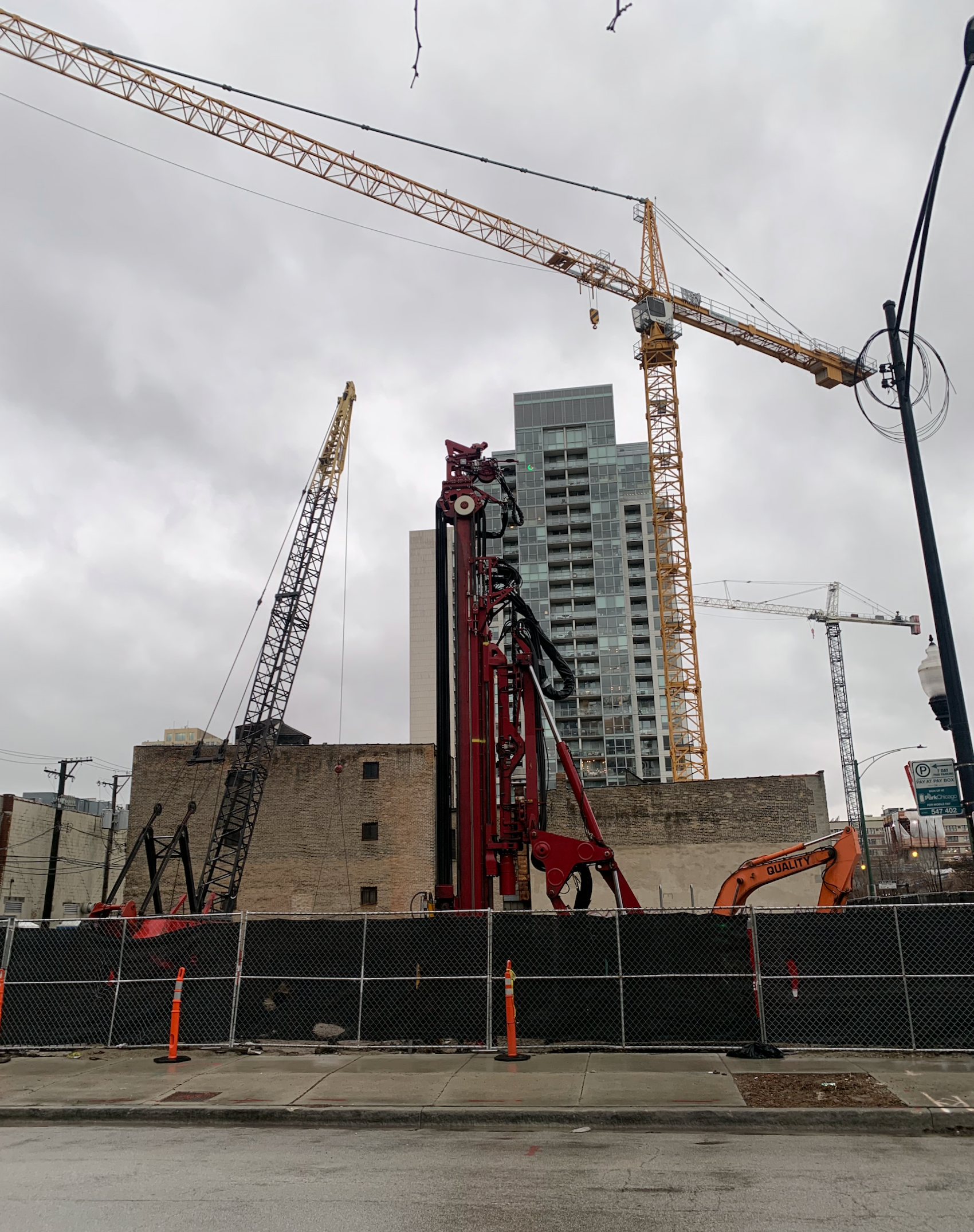
411 W Chicago Avenue. Photo by Jack Crawford
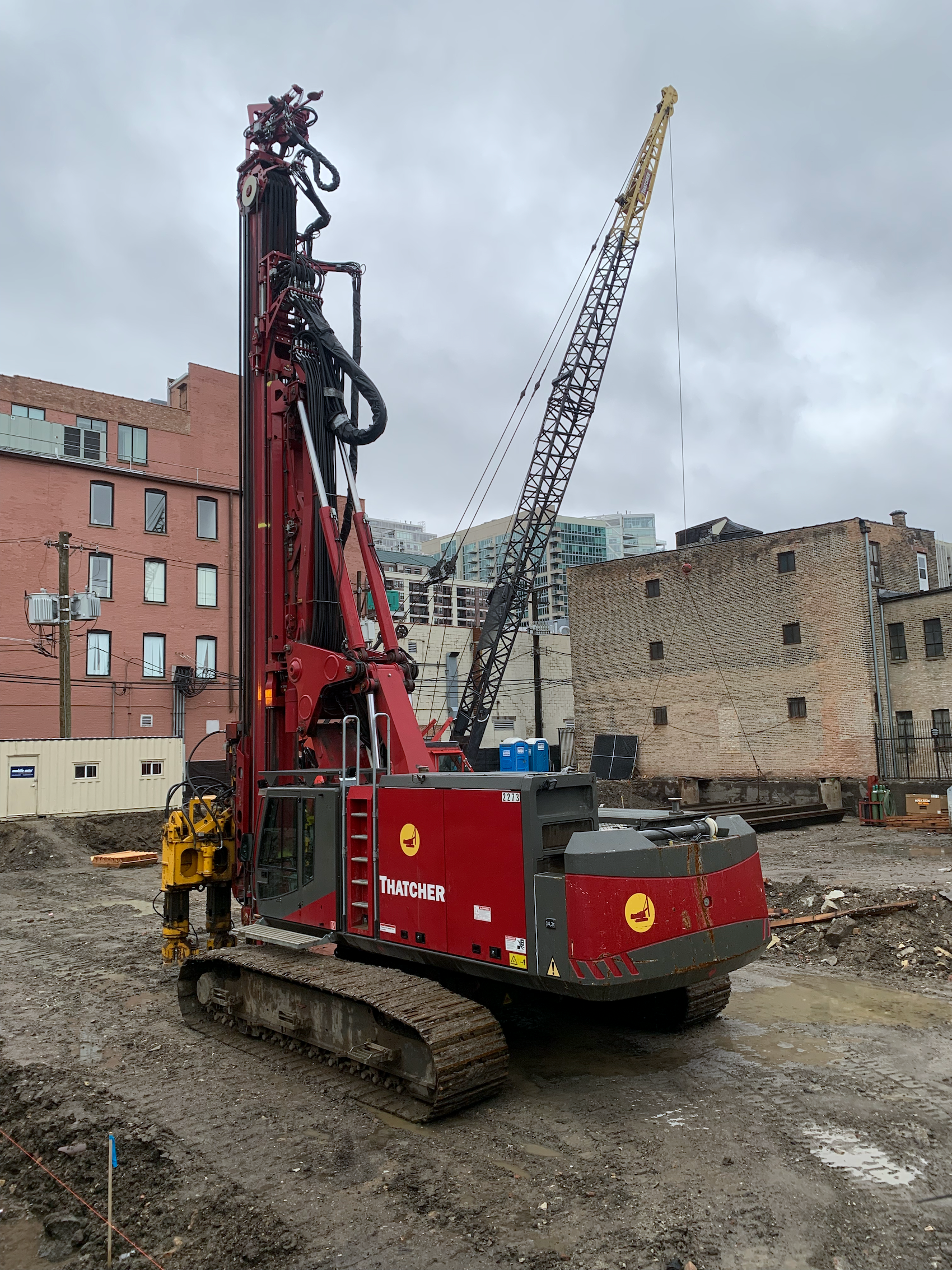
411 W Chicago Avenue. Photo by Jack Crawford
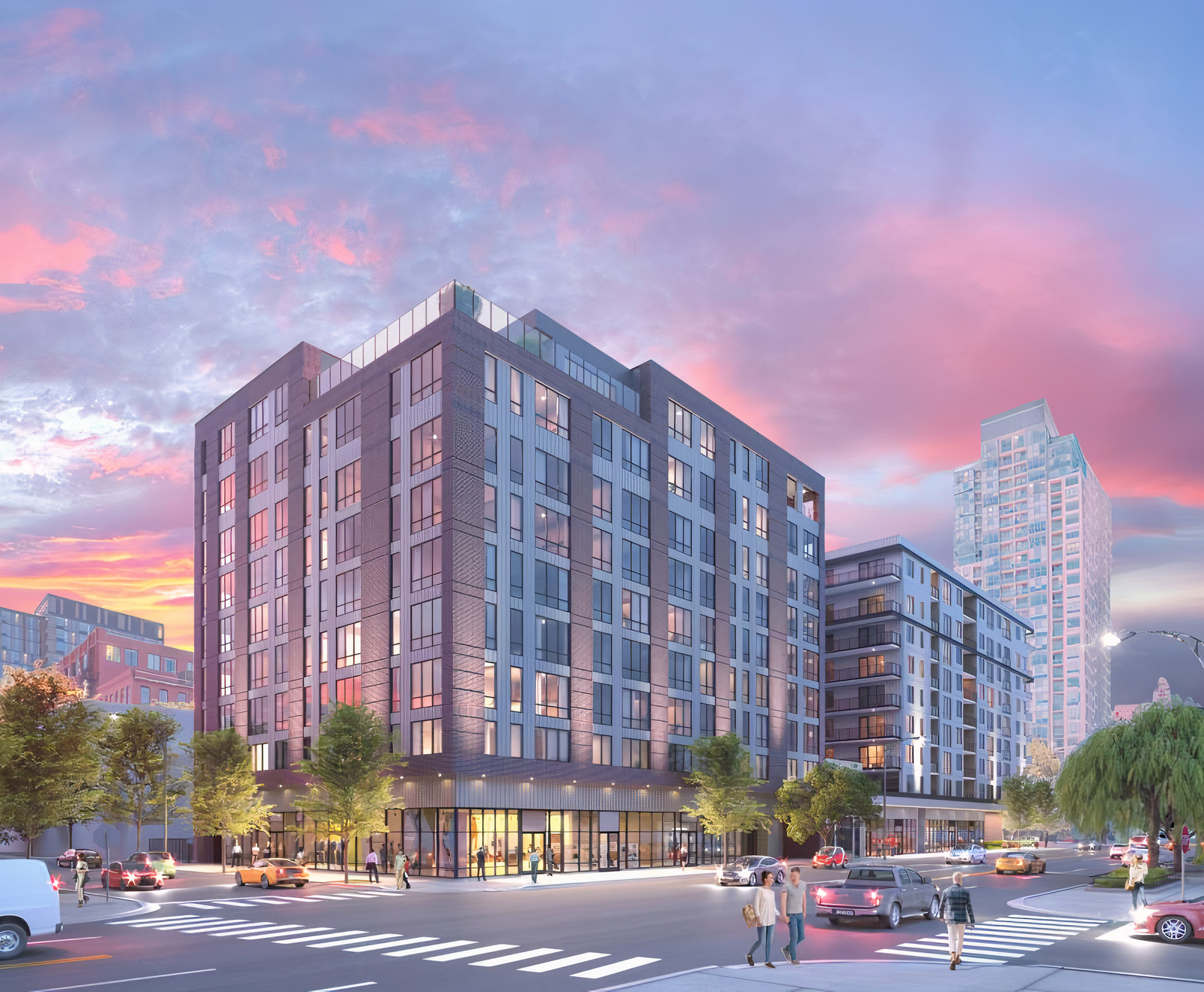
411 W Chicago Avenue (front) and 751 N Hudson Avenue (rear). Rendering by NORR Architects
The second building just to the east at 411 W Chicago Avenue will accommodate the remaining 93 residences, accompanied by its own amenities such as a second-level sundeck with an outdoor kitchen and fire pits.
Project architect NORR has envisioned metal and masonry facades along each of the buildings, lined with dark metal accents and private recessed balconies for select units. Reaching 126 feet, the development will be a major addition both in density and relative height to the Chicago Avenue corridor as it continues to expand westward.
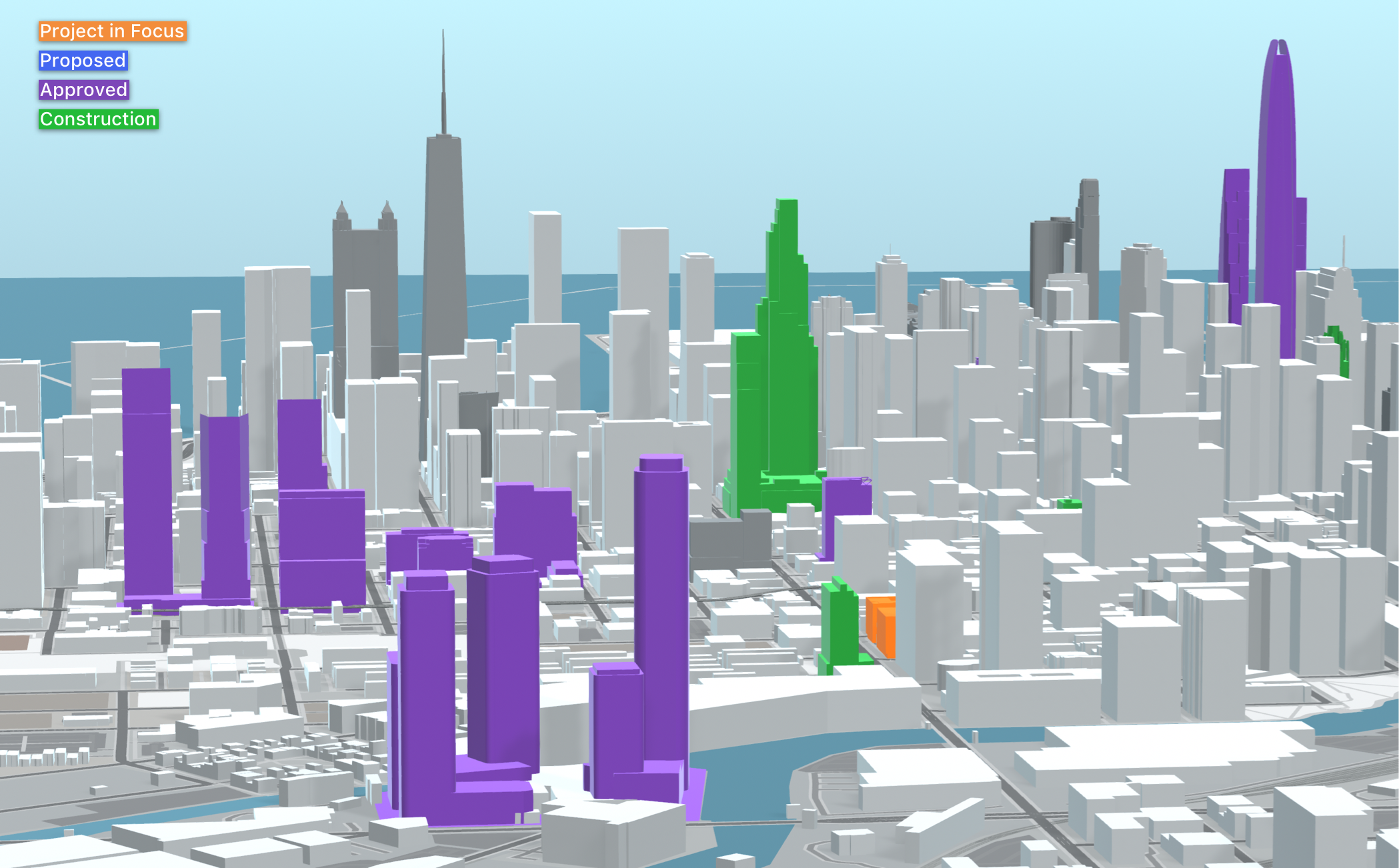
HUGO (orange). Model by Jack Crawford
As far as parking, the permits have not specified the number of spaces in either building, though a slideshow from 2019 shows plans for 71 resident spaces within 751 N Hudson Avenue and 31 resident spaces within 411 W Chicago Avenue. The slideshow also shows the 411 W Chicago Avenue site as having six surface spaces for retail.
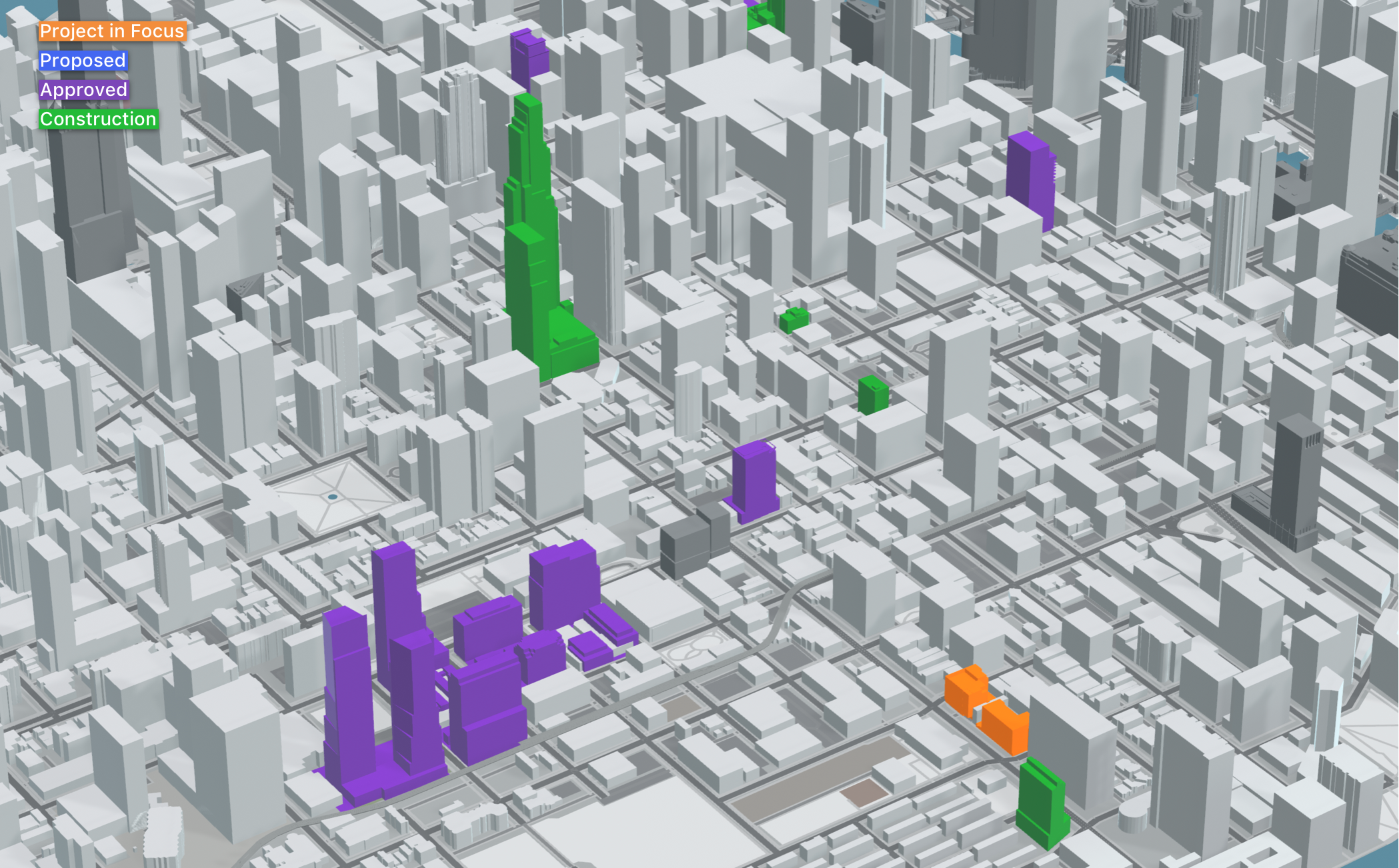
HUGO (orange). Model by Jack Crawford
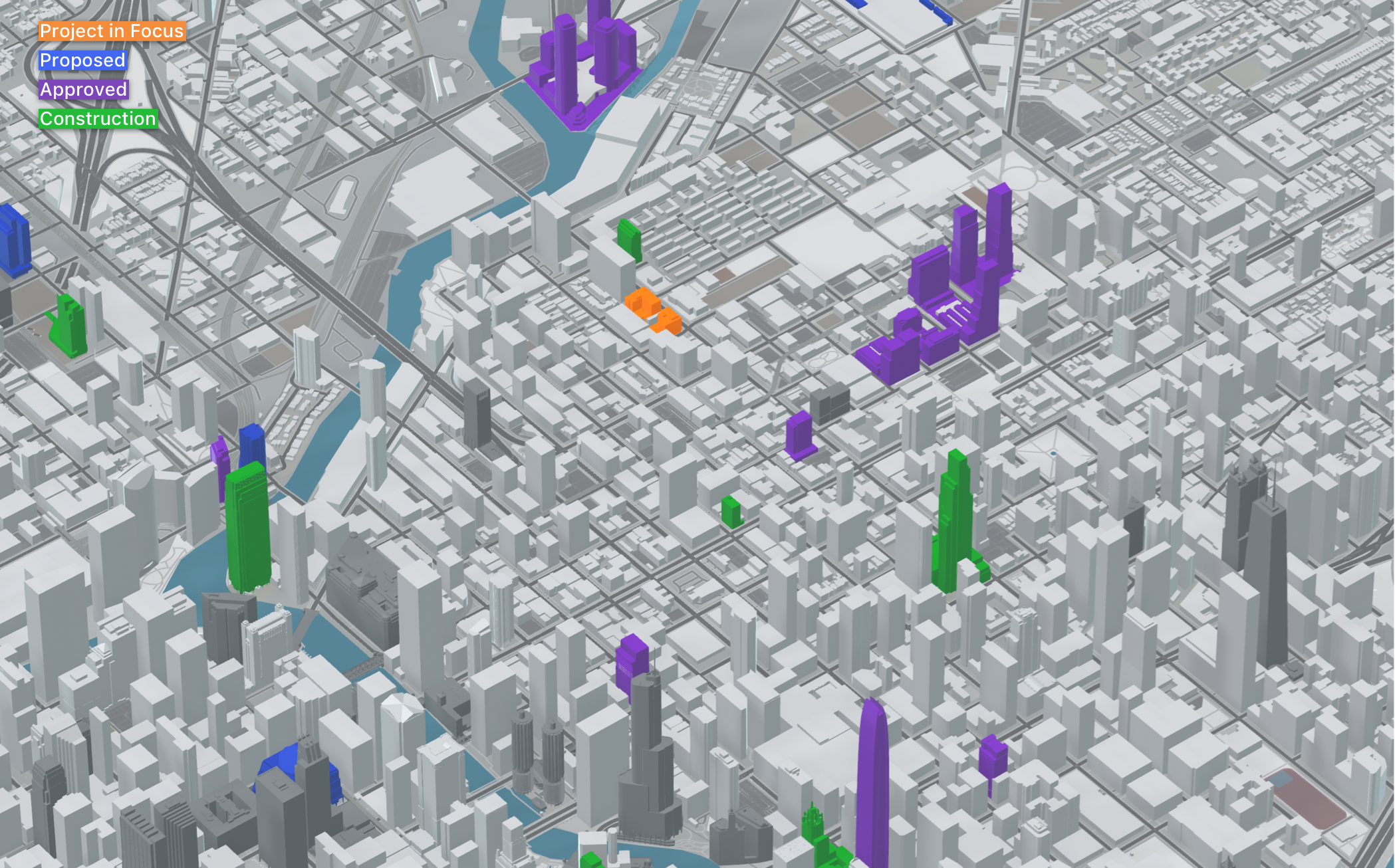
HUGO (orange). Model by Jack Crawford
Closest public transit includes bus stops for Route 66 at the adjacent intersection of Chicago & Hudson. Slightly further is Route 37, with stops at Orleans & Chicago via a four-minute walk east. Those looking to board the L will find Brown and Purple Line service at Chicago station via a five-minute walk east.
Readers may be wondering what the name “HUGO” signifies. While not officially confirmed by the developer, a 2021 Urbanize article reported on a tweet by BuildingUpChicago, which surmised that the name stems from combining “HUdson” and “chicaGO.”
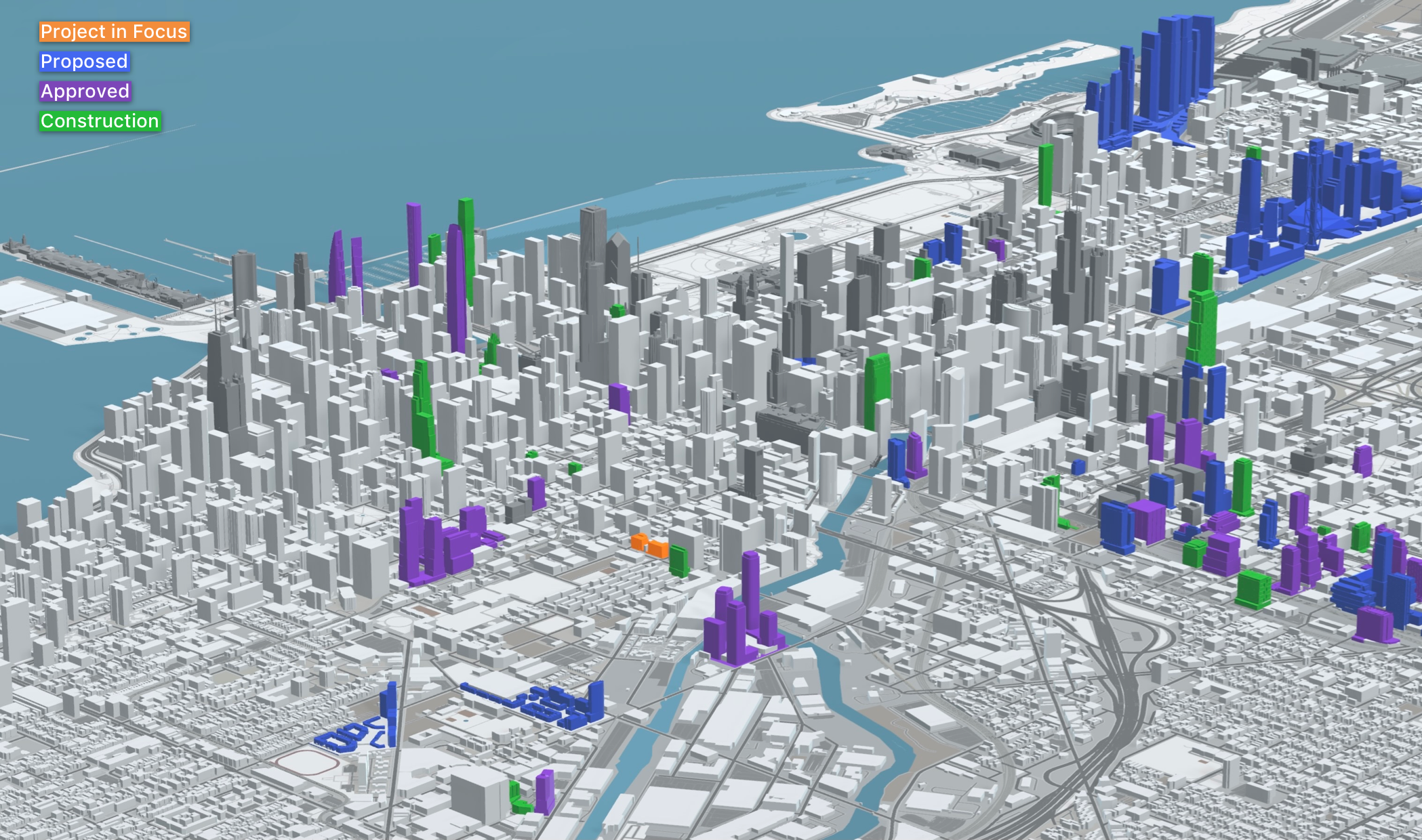
HUGO (orange). Model by Jack Crawford
Construction is expected to cost $80 million, while the overall project will tally at $100 million. LG Development’s construction arm, LG Construction, is the general contractor. A full completion for both buildings is anticipated for the third quarter of 2023.
Subscribe to YIMBY’s daily e-mail
Follow YIMBYgram for real-time photo updates
Like YIMBY on Facebook
Follow YIMBY’s Twitter for the latest in YIMBYnews

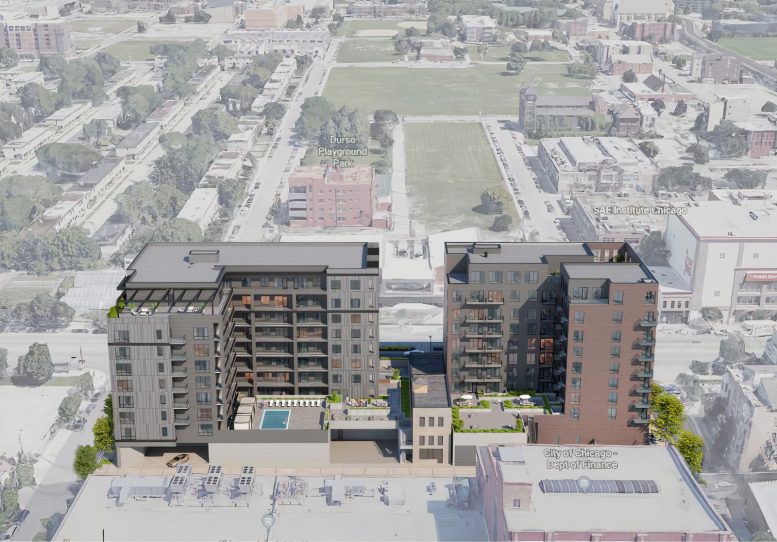
Be the first to comment on "LG Development’s “HUGO” Gets Ready to Rise in River North"