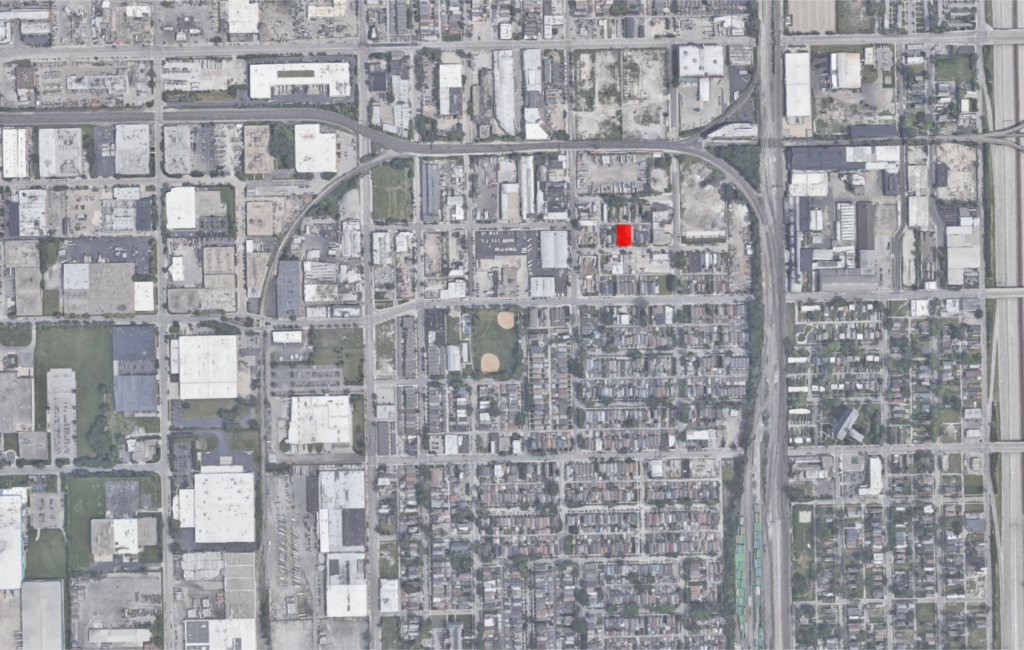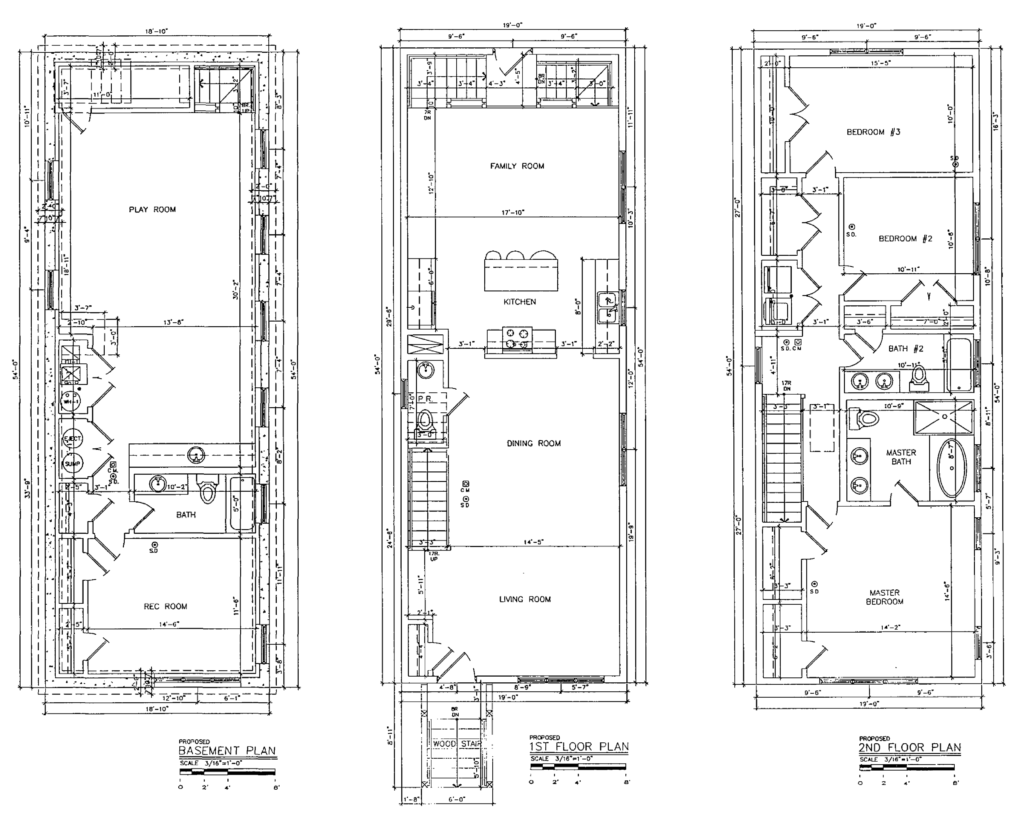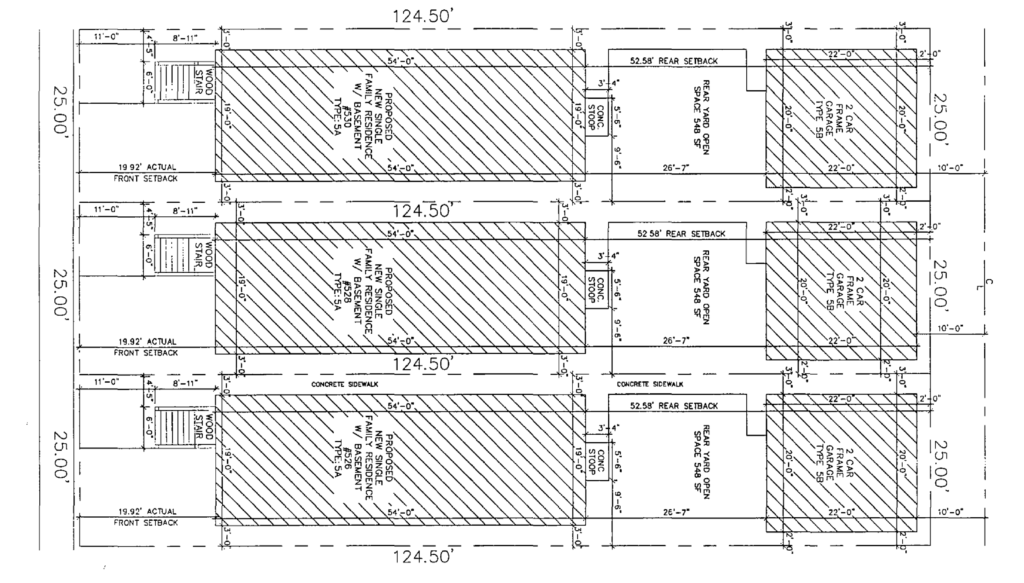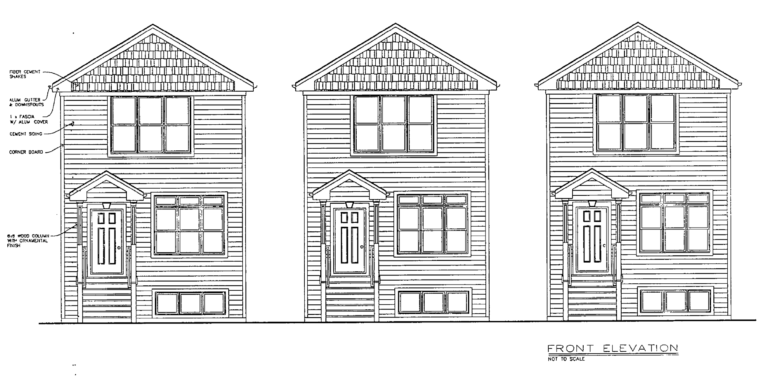The Chicago City Council has approved the rezoning for a residential development at 526-530 W 41st Street in Canaryville. Located just east of the intersection with S Wallace Street, the three homes will replace a vacant lot, a one-story non-historical home and its adjacent garage. Developer Thomas M Doyle Builders LLC is working with local designer Stern Group Architects on the low-cost builds.

Site context plans of 526-530 W 41st Street via Google Maps
Upon demolition, the lot the structures occupied will be split into three 25-foot by 124-foot rectangular lots, each one will see a new single-family home with a rear two-car garage. Each home will be roughly 30 feet tall and 3,100 square feet in size spread across three floors including a basement level. The gable-roofed homes will be clad in horizontal cement siding with fiber-cement shakes on the top, the raised first floor will feature a small covered entry and each home will have a 548-square-foot backyard.

Floor plans of 526-530 W 41st Street by Stern Group Architects
Inside the home, future owners will find a large playroom with a kitchenette and a rec room with a private full bathroom that could become a bedroom. The main first floor will contain a formal living, dining, open concept kitchen, and a connected family room in the rear, a small powder room can also be found under the stairs to the second floor. The second floor will have all three bedrooms including a primary bedroom with an en-suite, an additional bathroom, and a laundry closet.

Site plans of 526-530 W 41st Street by Stern Group Architects
Bus access to CTA Routes 43 and 44 is available via a three-minute walk, Route 8 via an eight-minute walk, and CTA Red Line Sox-35th or 47th Street stops are both accessible via a 25-minute walk. The approval allows for the lots to be rezoned from M2-3 Light Industry District to RS3 Residential Single-Unit, this will allow for the project to move forward as soon as construction permits are approved.
Subscribe to YIMBY’s daily e-mail
Follow YIMBYgram for real-time photo updates
Like YIMBY on Facebook
Follow YIMBY’s Twitter for the latest in YIMBYnews


Good news, that’s great
Great