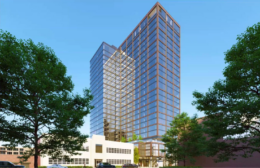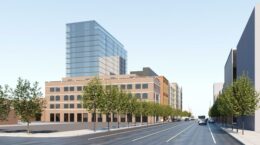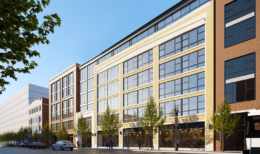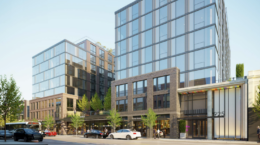Plan Commission Approves 25 Story Tower At 1016 W Jackson Boulevard In West Loop
The Chicago Plan Commission has approved the updated plans for 1016 W Jackson Boulevard in the West Loop. Replacing a five-story office building and a two-story commercial building, the project expanded in size recently and needed new approval. This proposal is being led by Mavrek Development, with Eckenhoff Saunders serving as the architects.




