The mixed-use development at 2328 S Michigan Avenue in Motor Row is set to be reviewed at this month’s Plan Commission meeting. Sitting near the intersection with E 23rd Street, the project will replace a former Burger King and bring much needed life to the neighborhood. It will be presented by its developer Fern Hill and local architecture firm Eckenhoff Saunders.

Site context map of 2328 S Michigan Avenue via Google Maps
The project has been in development for quite some time now, with the developer and architect working with the local community on the building’s size, streetfront, and more. Originally having a much more vintage dealership exterior, the current iteration takes on a more modern look per community engagement.
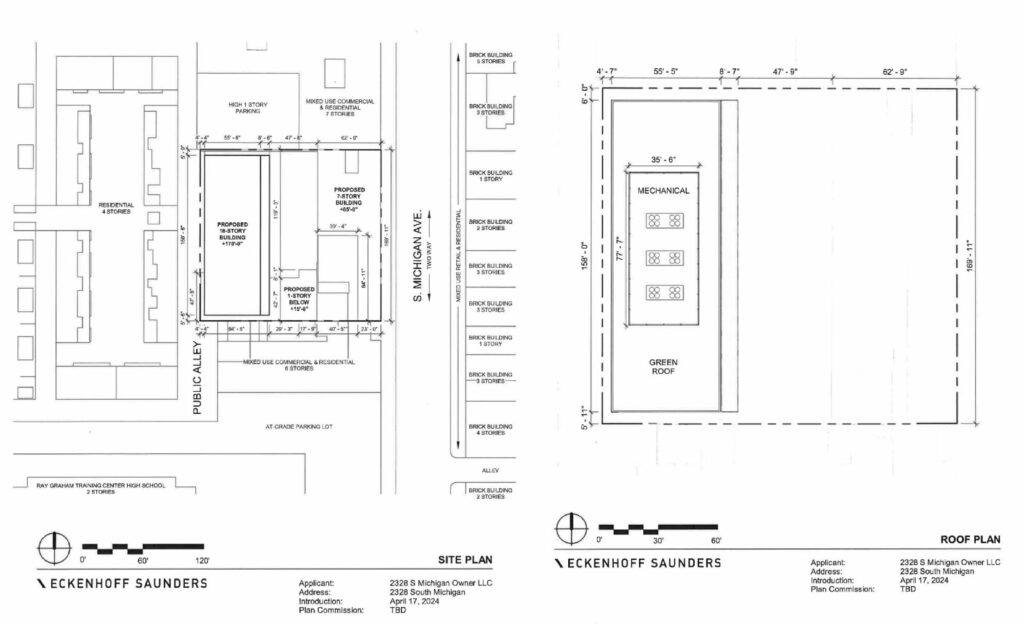
Site plans of 2328 S Michigan Avenue by Eckenhoff Saunders
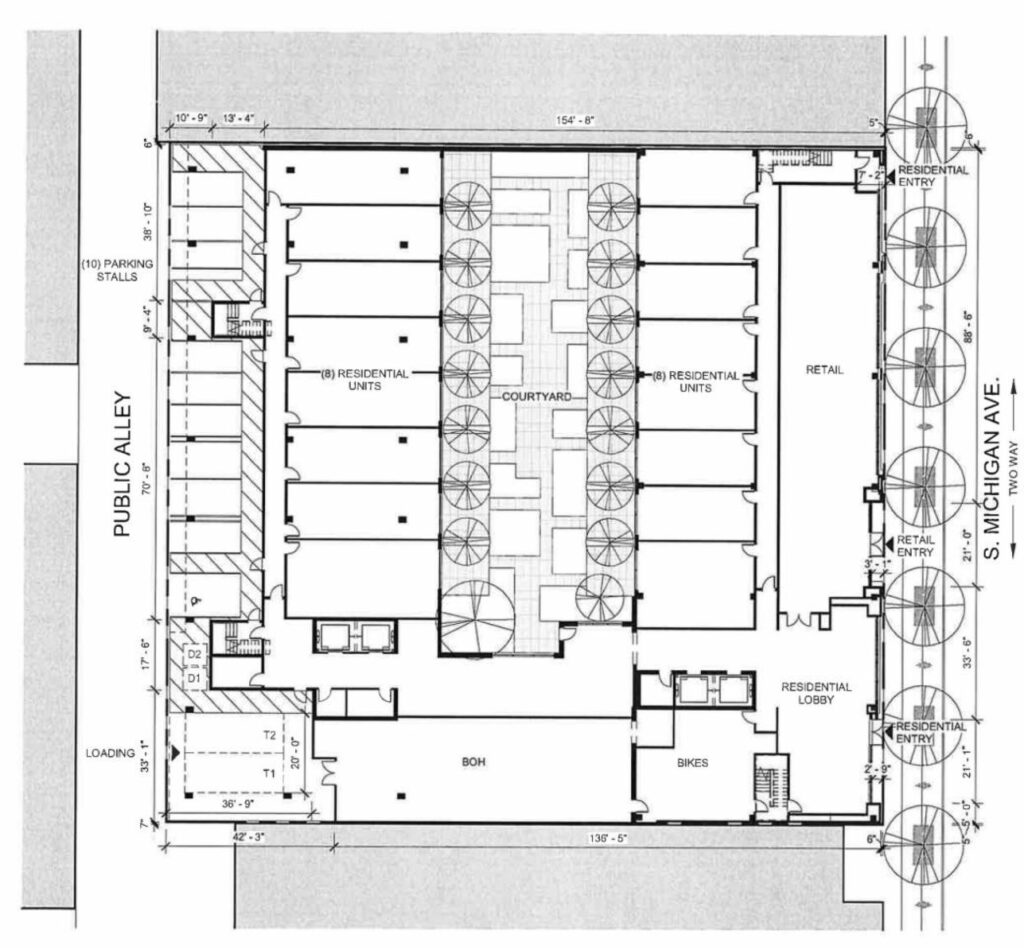
Ground floor plan of 2328 S Michigan Avenue by Eckenhoff Saunders
The U-shaped structure will feature a seven-story and 85-foot tall eastern building that will rise along Michigan Avenue. This will take on the appearance of multiple smaller buildings though its facade treatment to better blend in with the existing streetwall. Inside will be the main residential entrance and 3,000 square-feet of retail space along most of the streetfront, with units above.
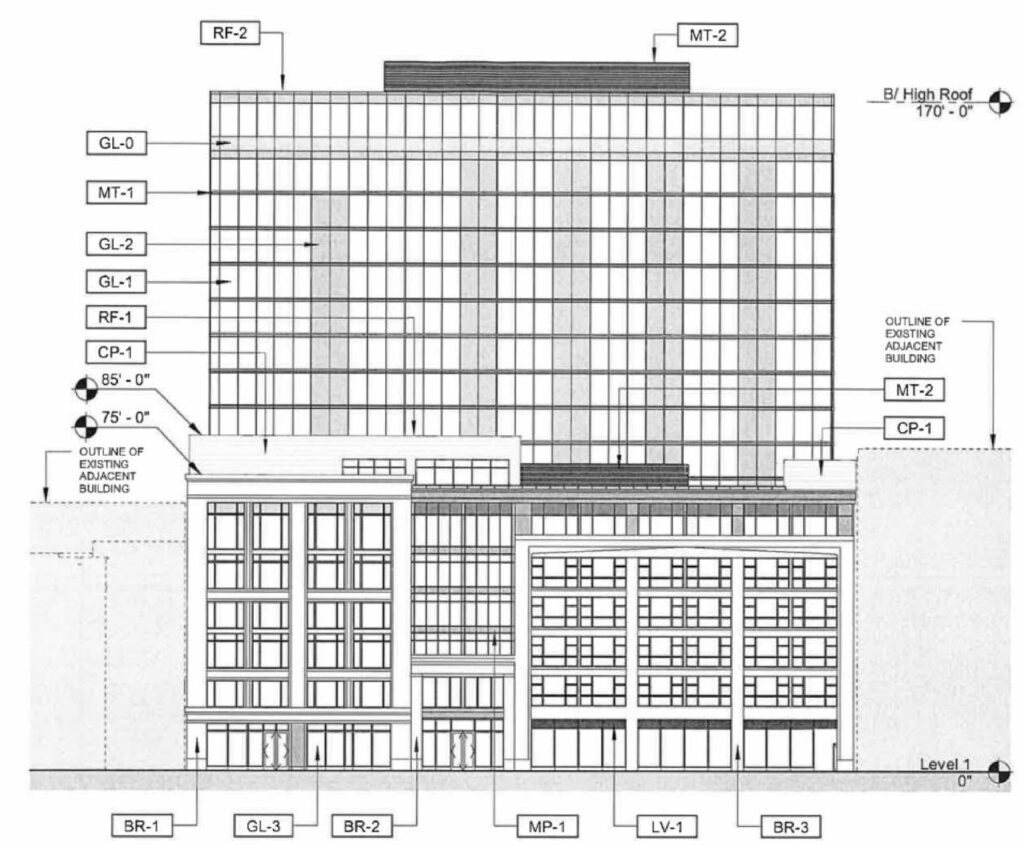
Elevation of 2328 S Michigan Avenue by Eckenhoff Saunders
A central landscaped courtyard will separate the eastern building from the taller western structure rising 18-stories and 170-feet in height. This will contain 10-vehicle parking spaces off of the alley and the bulk of the 256-residential units within the overall development, of which 64 will be considered affordable. As for the unit make up we can assume a mix of studios, one-, and two-bedroom layouts.
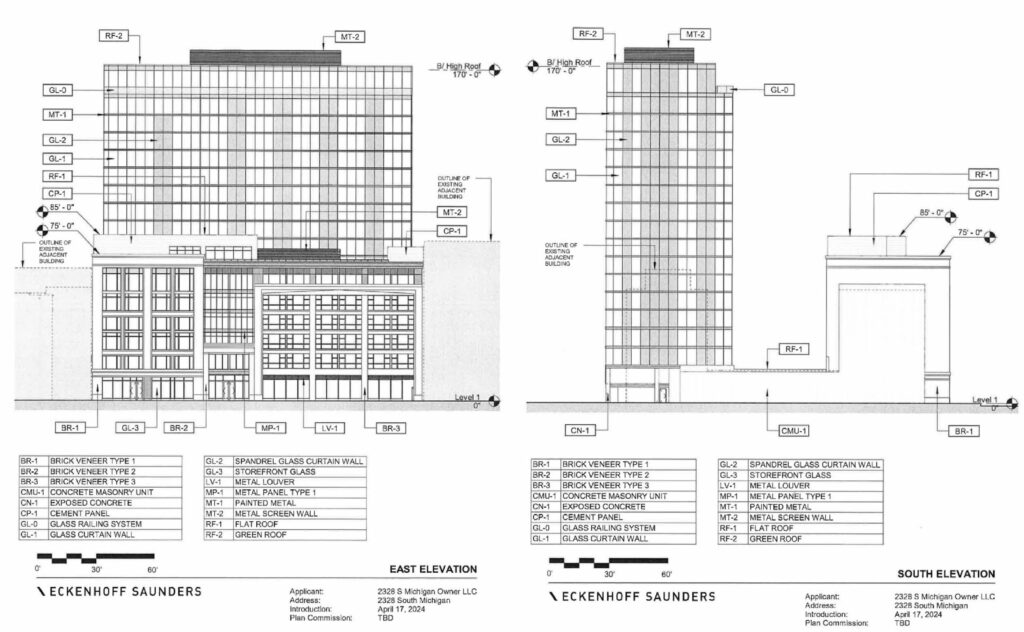
Elevations of 2328 S Michigan Avenue by Eckenhoff Saunders
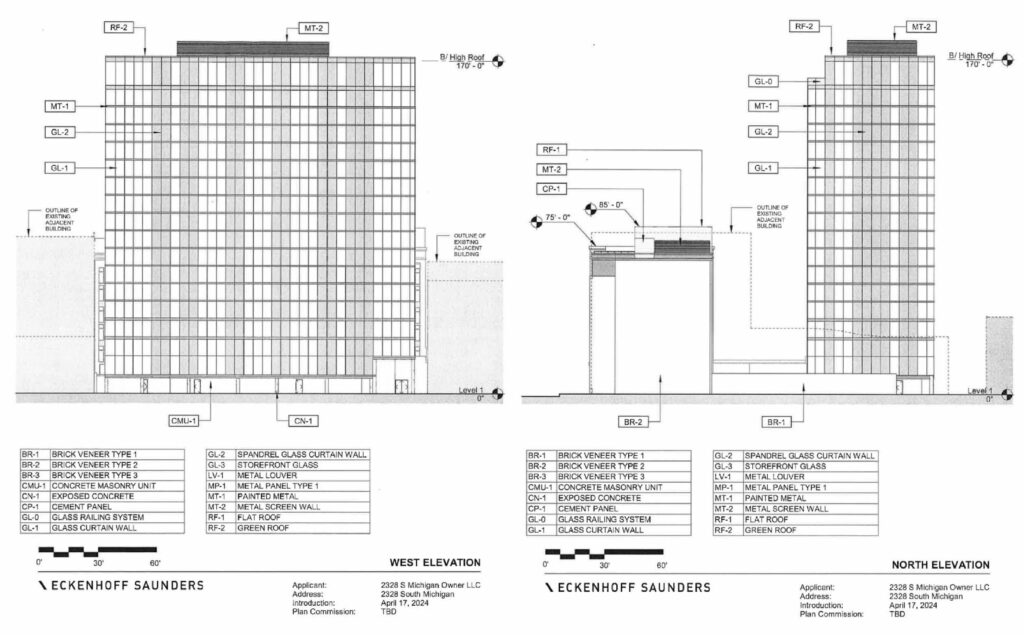
Elevations of 2328 S Michigan Avenue by Eckenhoff Saunders
Future residents will be able to enjoy various amenities including a fitness center along with a large outdoor deck along the shorter eastern building. While the developer could defer the project from being presented as we have seen with some projects recently, it will appear that they are proceeding with the approval process. However at the moment no construction timeline is known.
Subscribe to YIMBY’s daily e-mail
Follow YIMBYgram for real-time photo updates
Like YIMBY on Facebook
Follow YIMBY’s Twitter for the latest in YIMBYnews

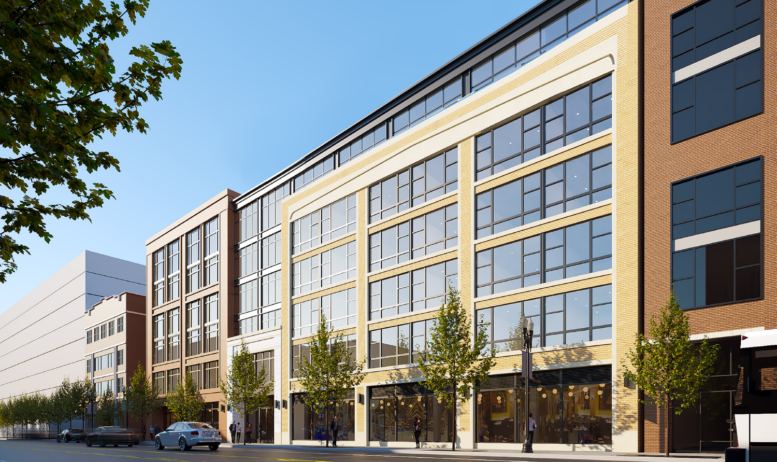
This is an amazing project scope. The density goal is very brave. Would love to hear more about the Developers interest to better connect design with McCormick Place and Culturally significant Certainly, the project would add value to regional growth and important tax benefits. Thanks City council for your added attention to affordable housing bonuses. 64 units of new affordable housing is beautiful!
I hope this gets approved and built as as soon as possible, since there has been a lot of progress the last 5 years on this stretch of Michigan, but this has been a big sore spot. That courtyard in the middle though is going to get sunlight for like 1 hour a day I imagine.
This is the third project I can think of that started recently on the site of a former Burger King. The Burger King land bank!
build it
This is such a great development! I love the 7 story front portion separated from the taller tower behind.
Ten parking spaces for a building that size is outrageous. Do they just expect that no one has a car?