The Chicago Plan Commission has approved the updated plans for 1016 W Jackson Boulevard in the West Loop. Replacing a five-story office building and a two-story commercial building, the project expanded in size recently and needed new approval. This proposal is being led by Mavrek Development, with Eckenhoff Saunders serving as the architects.
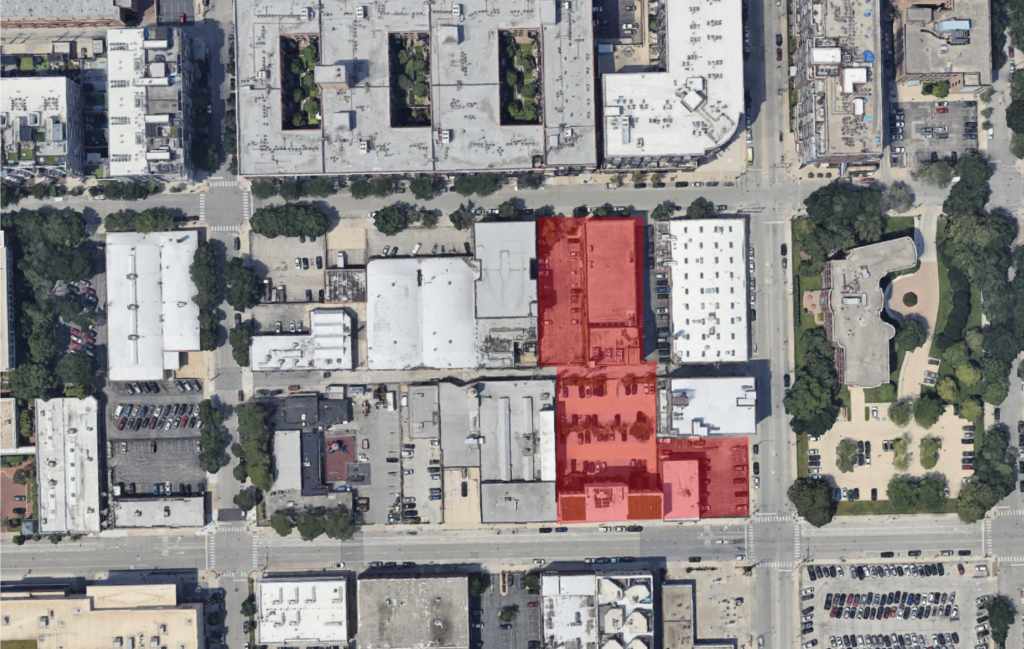
Site context map of 1016 W Jackson Boulevard via Google Maps
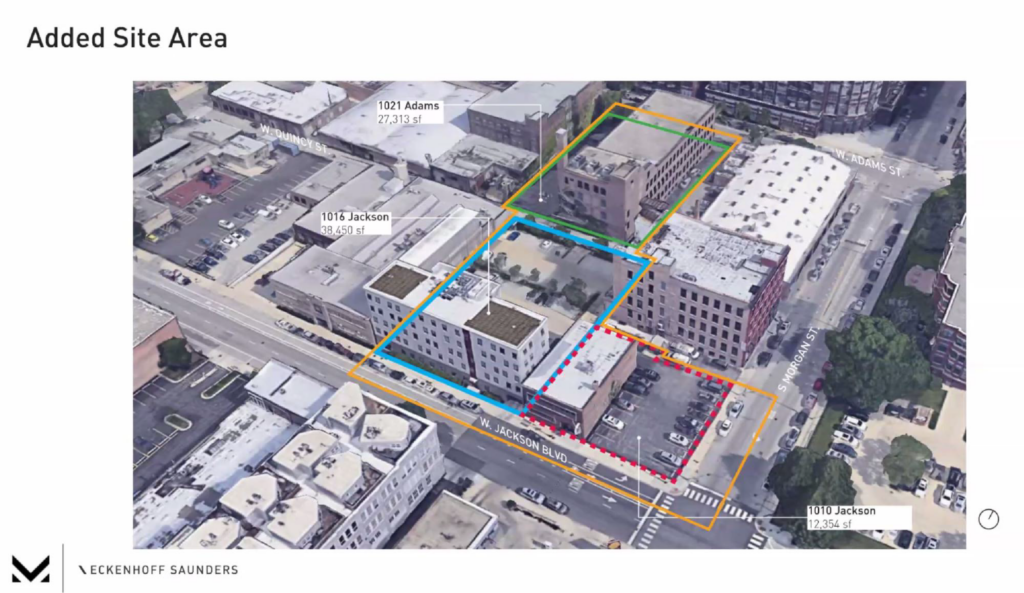
Site context of 1016 W Jackson Boulevard by Eckenhoff Saunders
One of the largest changes which required approval was the expansion of the podium. The new design shows it expanding east to S Morgan Street, with 23,000 square-feet of retail space earmarked for a new grocery store. This and the residences will be supported by a 163 vehicle parking garage that will fill out the rest of the podium.
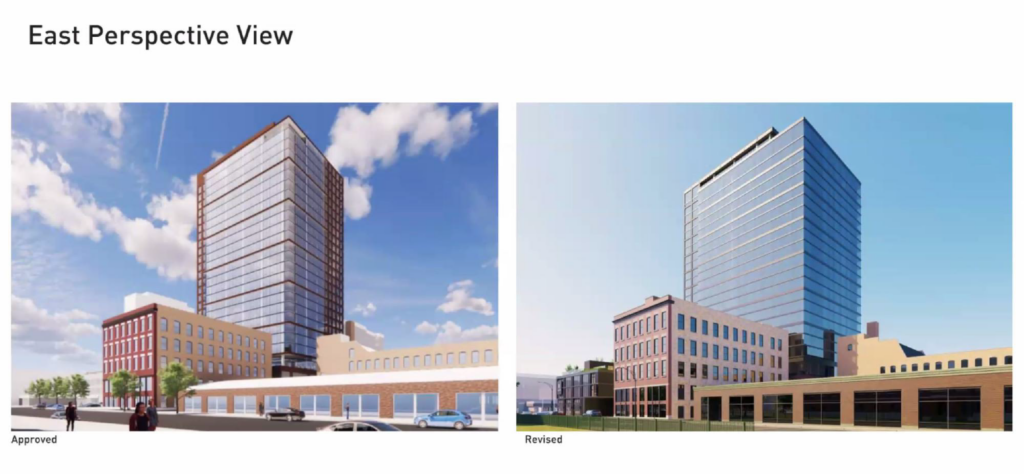
Rendering comparison of 1016 W Jackson Boulevard by Eckenhoff Saunders
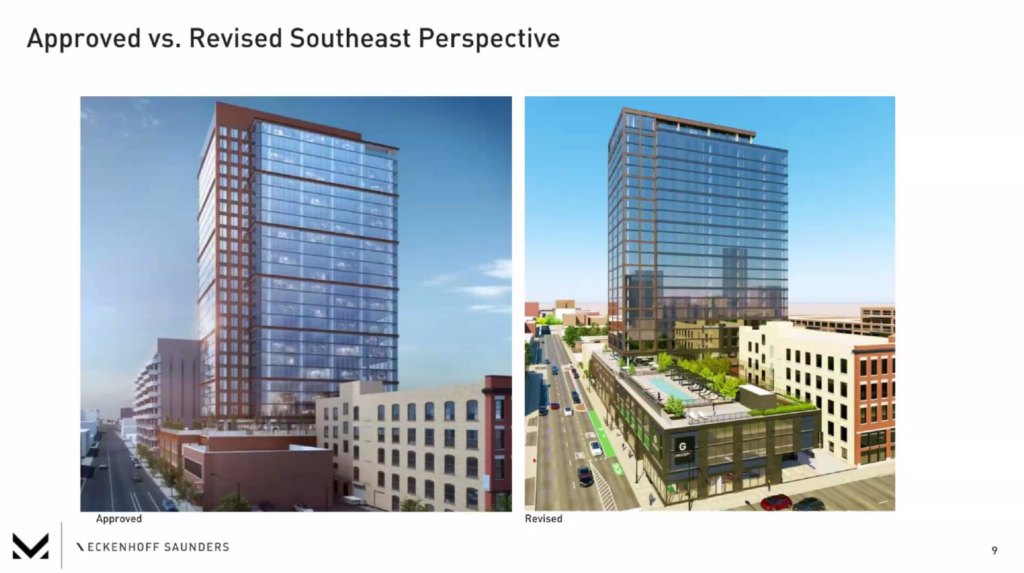
Rendering comparison of 1016 W Jackson Boulevard by Eckenhoff Saunders
On the western edge of the property the developer has kept the originally proposed outdoor corridor, or mews, that cuts through the site to the rear alley. Off of this will be the residential lobby, it is worth noting the designers also removed any columns from this space in order to increase safety and visibility.
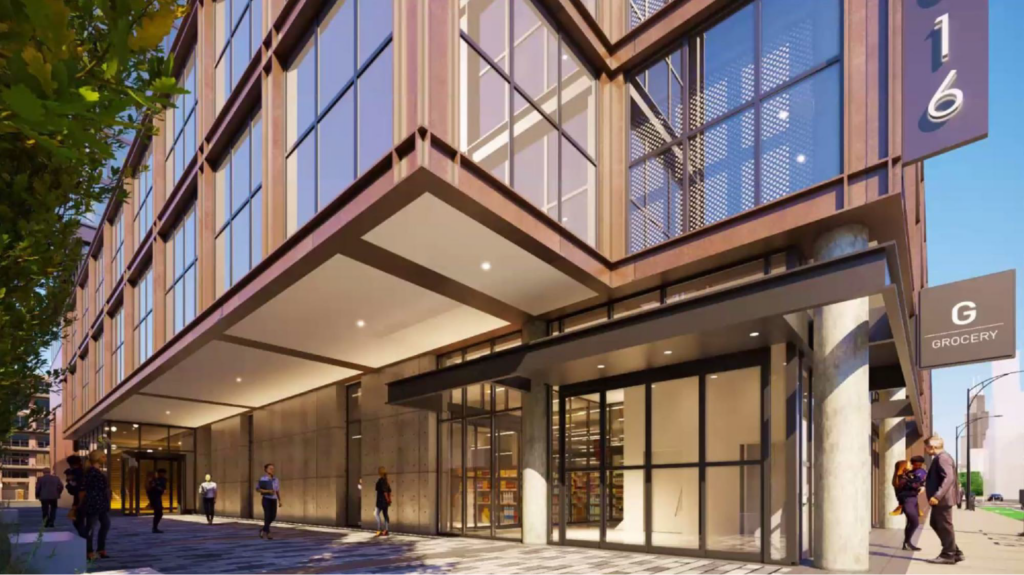
Rendering of 1016 W Jackson Boulevard by Eckenhoff Saunders
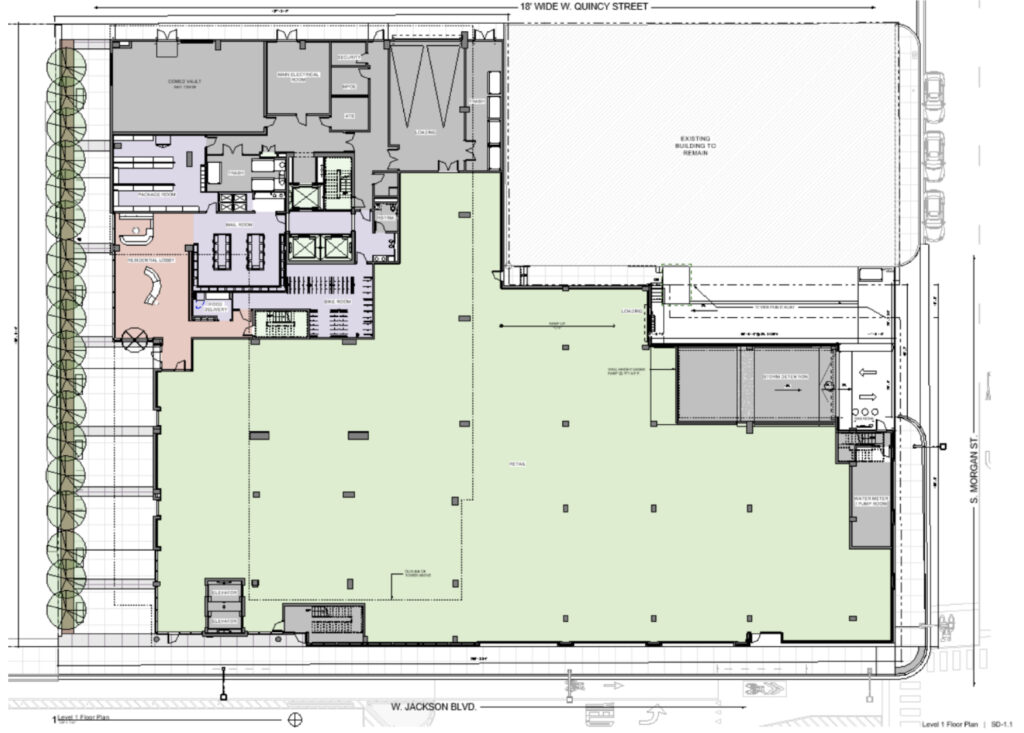
Floor plan of 1016 W Jackson Boulevard by Eckenhoff Saunders
The podium itself will be capped by a full amenity floor including a fitness center, dog spa, coworking space, and lounge. This will be connected to a large outdoor deck with multiple grilling areas, dog run, pool, sports court, and additional seating areas.The project will rise 26 stories and 275 feet in height, with the tower rising on the west end.
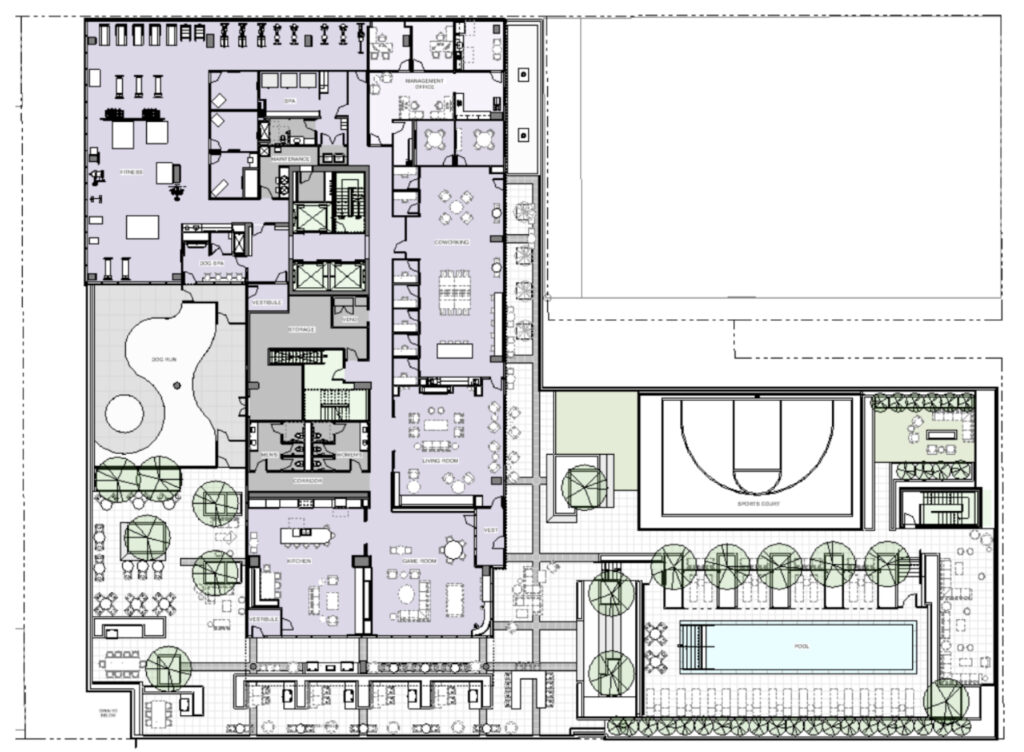
Floor plan of 1016 W Jackson Boulevard by Eckenhoff Saunders
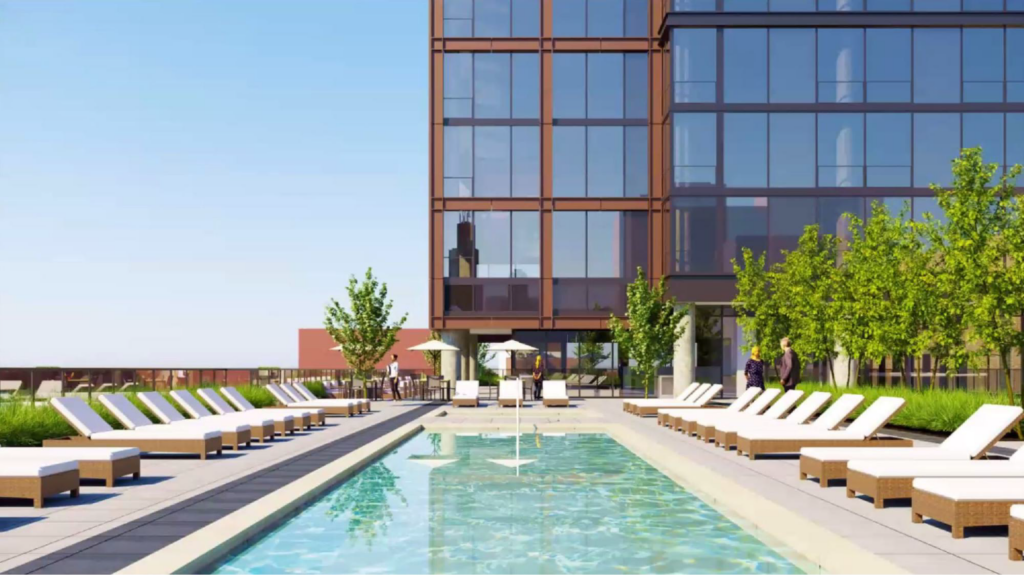
Rendering of 1016 W Jackson Boulevard by Eckenhoff Saunders
Inside the tower will be 380 residential units made up of studios, one-, two-, and three-bedroom layouts ranging from 505 to 1,721 square feet in size. Of these, 76 will be considered affordable in tiers of 40, 50, 60, and 80 percent AMI. The structure will be clad in a mix of brown metal panels, dark brick, and glass.
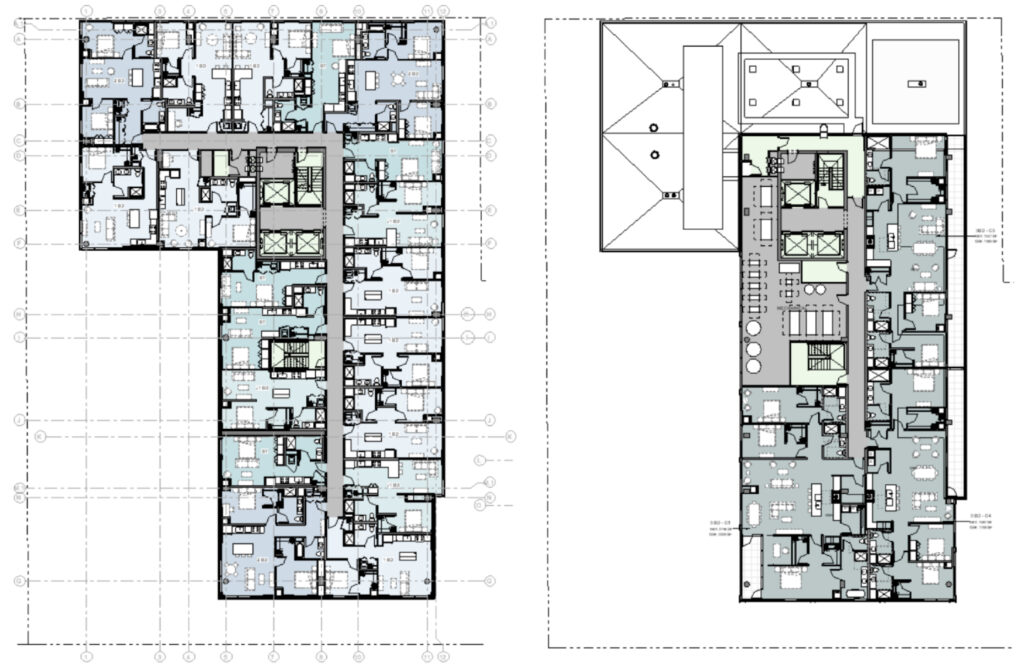
Floor plan of 1016 W Jackson Boulevard by Eckenhoff Saunders
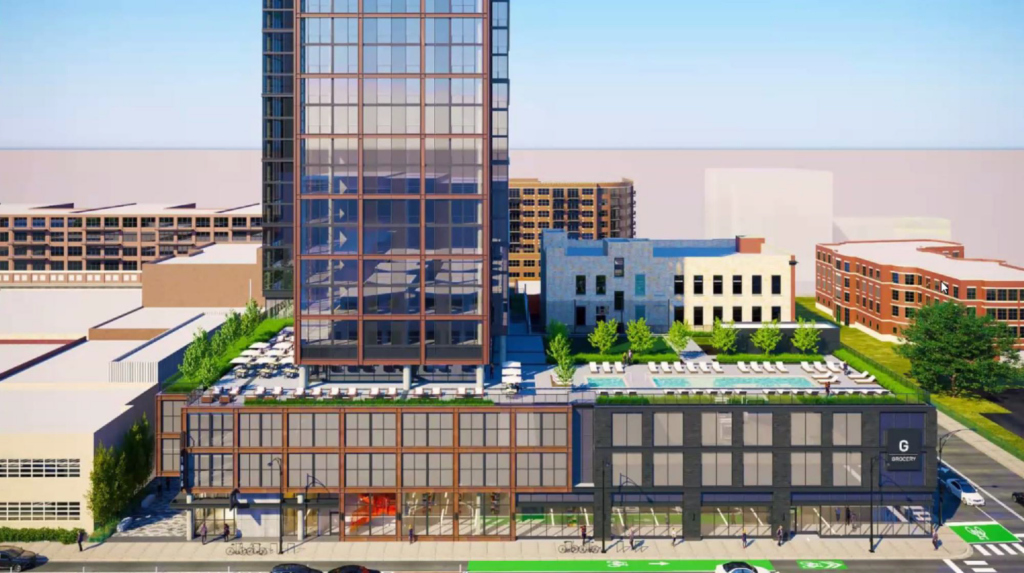
Rendering of 1016 W Jackson Boulevard by Eckenhoff Saunders
The approved development also includes a future second phase at a second site off of W Adams Street, this could contain a max of 50 units and height of 150 feet. However this first phase is set to cost roughly $100 million, with city council still needing to approve its new zoning. At the moment no construction timeline has been announced.
Subscribe to YIMBY’s daily e-mail
Follow YIMBYgram for real-time photo updates
Like YIMBY on Facebook
Follow YIMBY’s Twitter for the latest in YIMBYnews

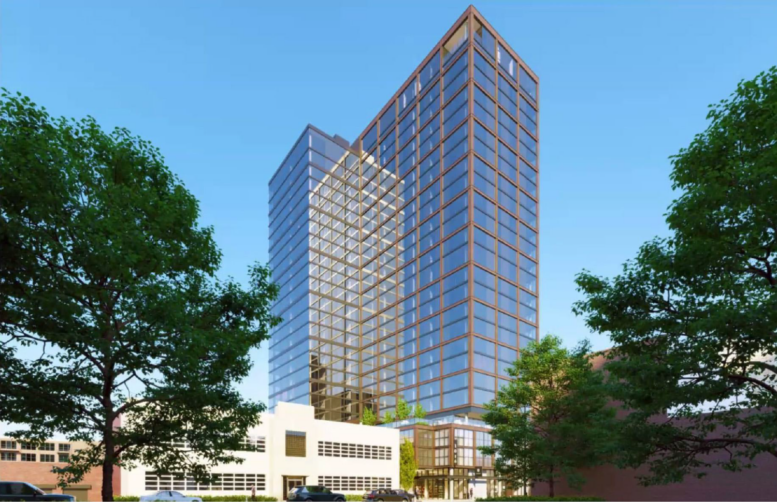
Not perfect but the density is great and exponentially better than the current site. More replacing insignificant buildings like this and less tearing down 19th century buildings!