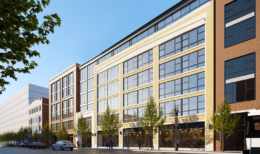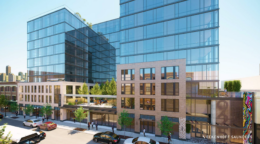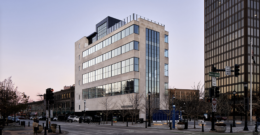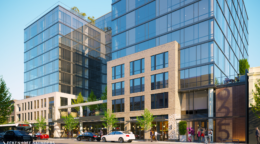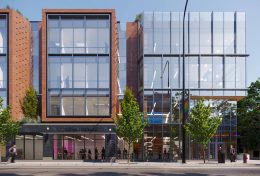Plans Revealed For Mixed-Use Development At 2328 S Michigan Avenue In Motor Row
Details have been revealed for a mixed-use development at 2328 S Michigan Avenue in Motor Row. Sitting just south of the intersection with E 23rd Street, the proposal will replace a former Burger King location. This is being led by local developer Fern Hill, who is also behind Old Town Canvas, with Eckenhoff Saunders working on its design.

