The Chicago City Council has granted final approval for the mixed-use development at 415 N Sangamon Street in West Loop’s Fulton Market, following February’s approval by the Chicago Plan Commission. Situated at the northeast corner of the intersection with W Kinzie Street, the project will showcase a green design and high-tech facade. Fortem Voluntas Partners, the developer behind the proposal, is forging ahead with this angular tower, which was designed by the Chicago-based firm Eckenhoff Saunders Architects.
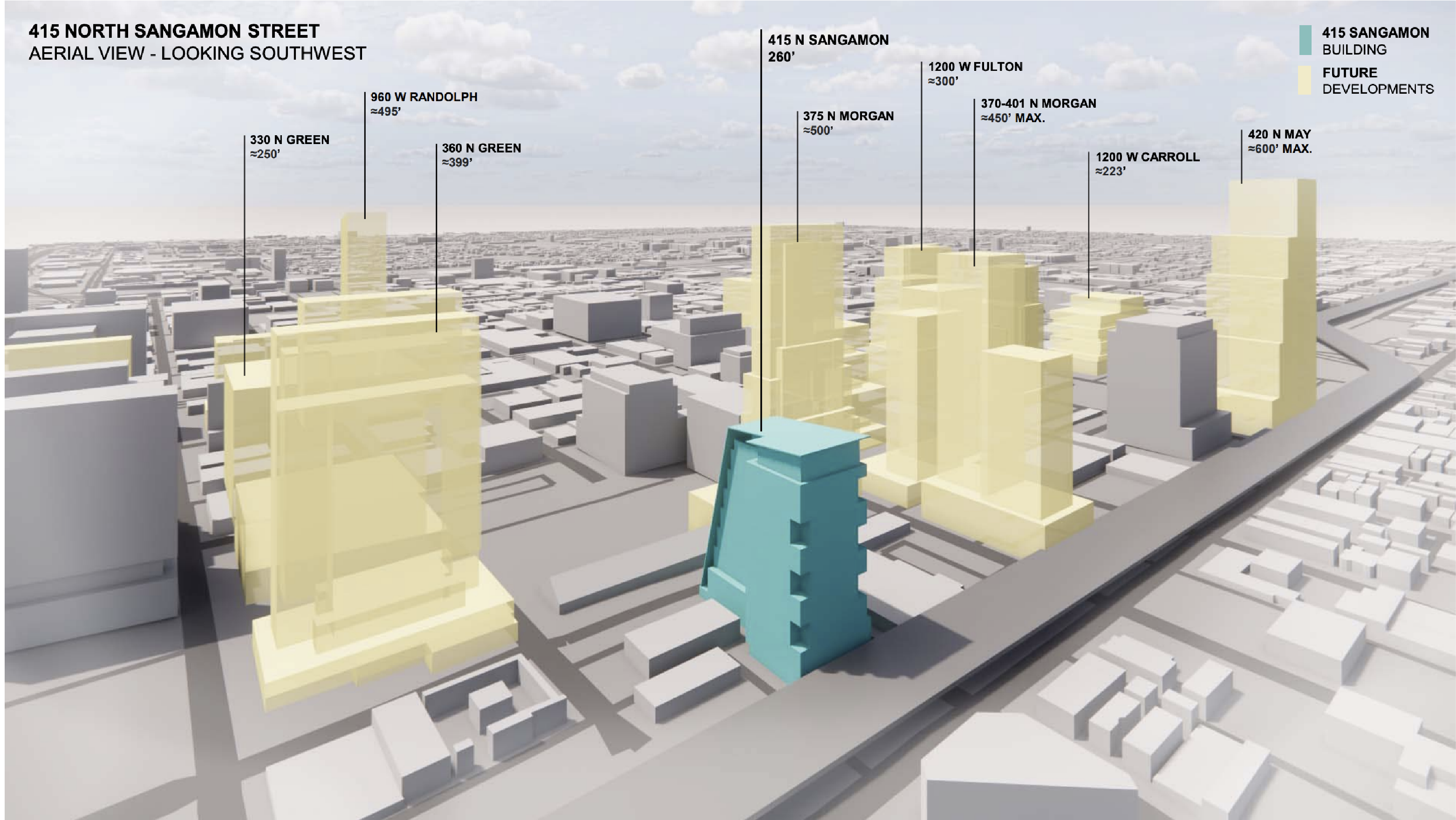
Site context massing diagram for 415 N Sangamon Street by Eckenhoff Saunders
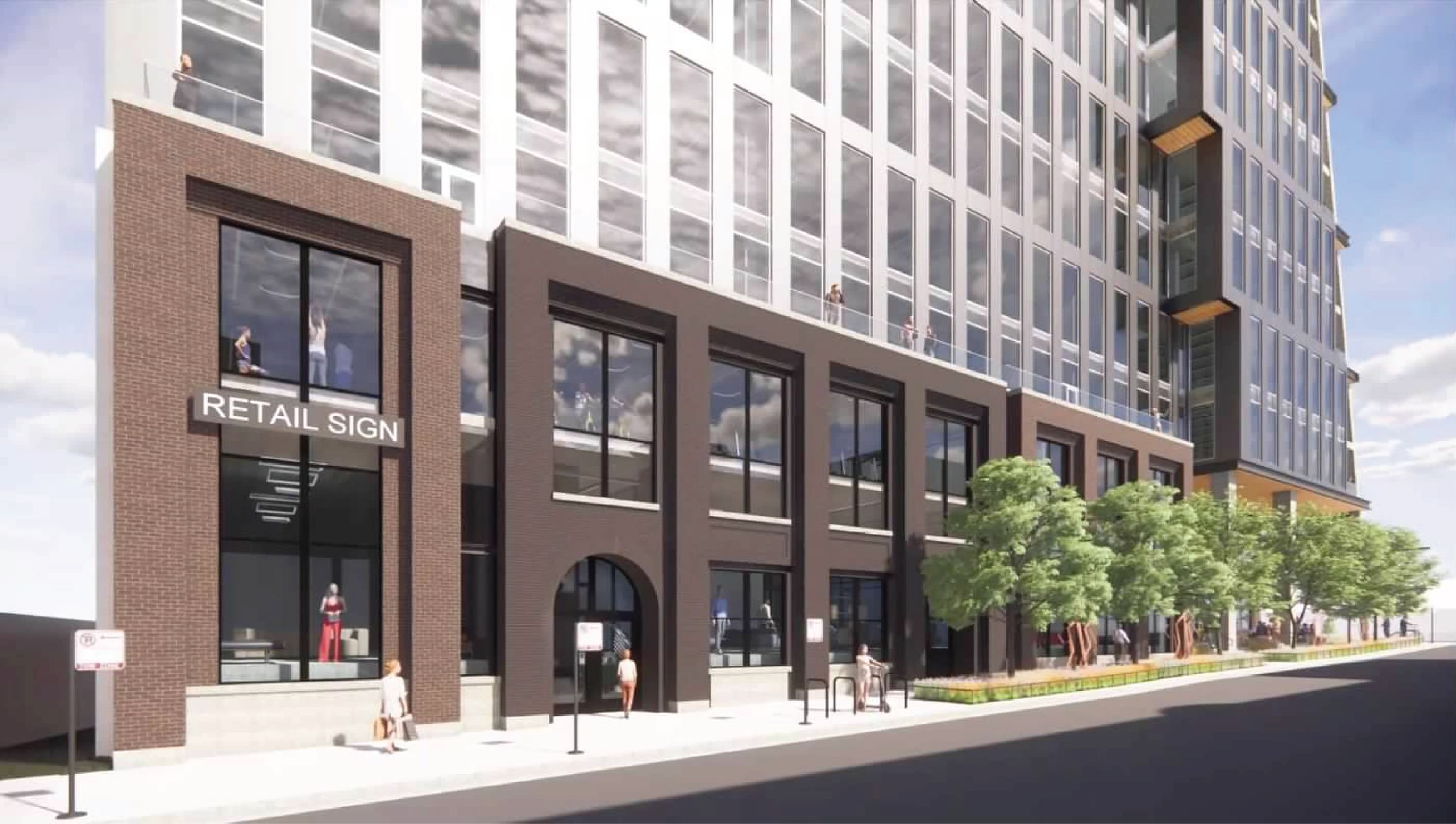
Base rendering of 415 N Sangamon Street by Eckenhoff Saunders via BVictor1 on Sksyscraperpage

Base rendering of 415 N Sangamon Street by Eckenhoff Saunders via BVictor1 on Sksyscraperpage
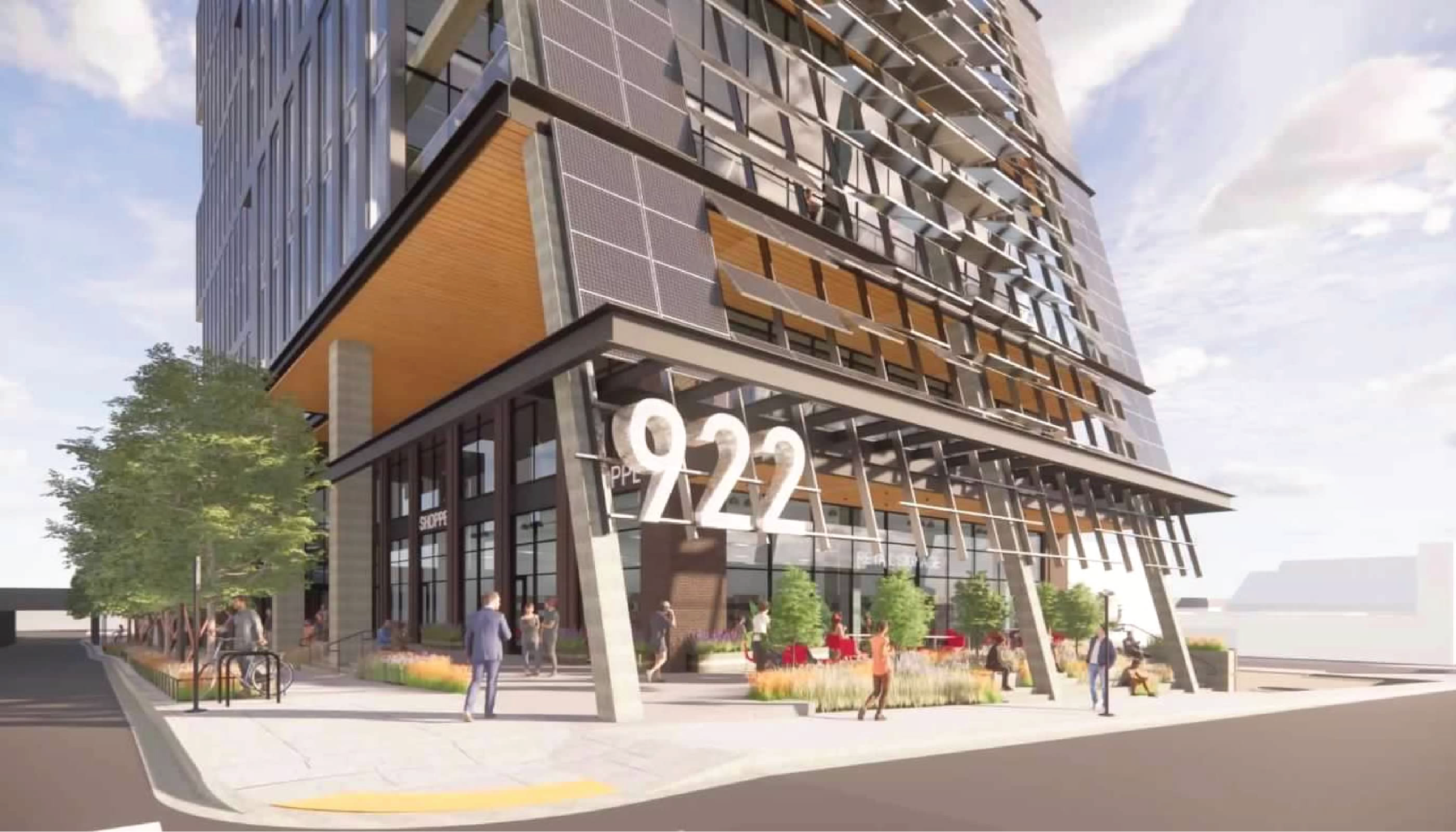
Slanted facade base rendering of 415 N Sangamon Street by Eckenhoff Saunders via BVictor1 on Sksyscraperpage

Base rendering of 415 N Sangamon Street by Eckenhoff Saunders via BVictor1 on Sksyscraperpage
The 18-story, 260-foot-tall building will primarily occupy a currently vacant lot while also incorporating an existing two-story masonry structure. The red-colored doors of the existing building will be replaced with new storefront entrances, leading to two large retail spaces and the tenant lobby. This floor will also feature a 55-bicycle parking room and a small plaza at the southern end of the site, sheltered by the building above. In response to feedback from a January community meeting, the developers have doubled the parking capacity to 30 spaces, located on a lower level.
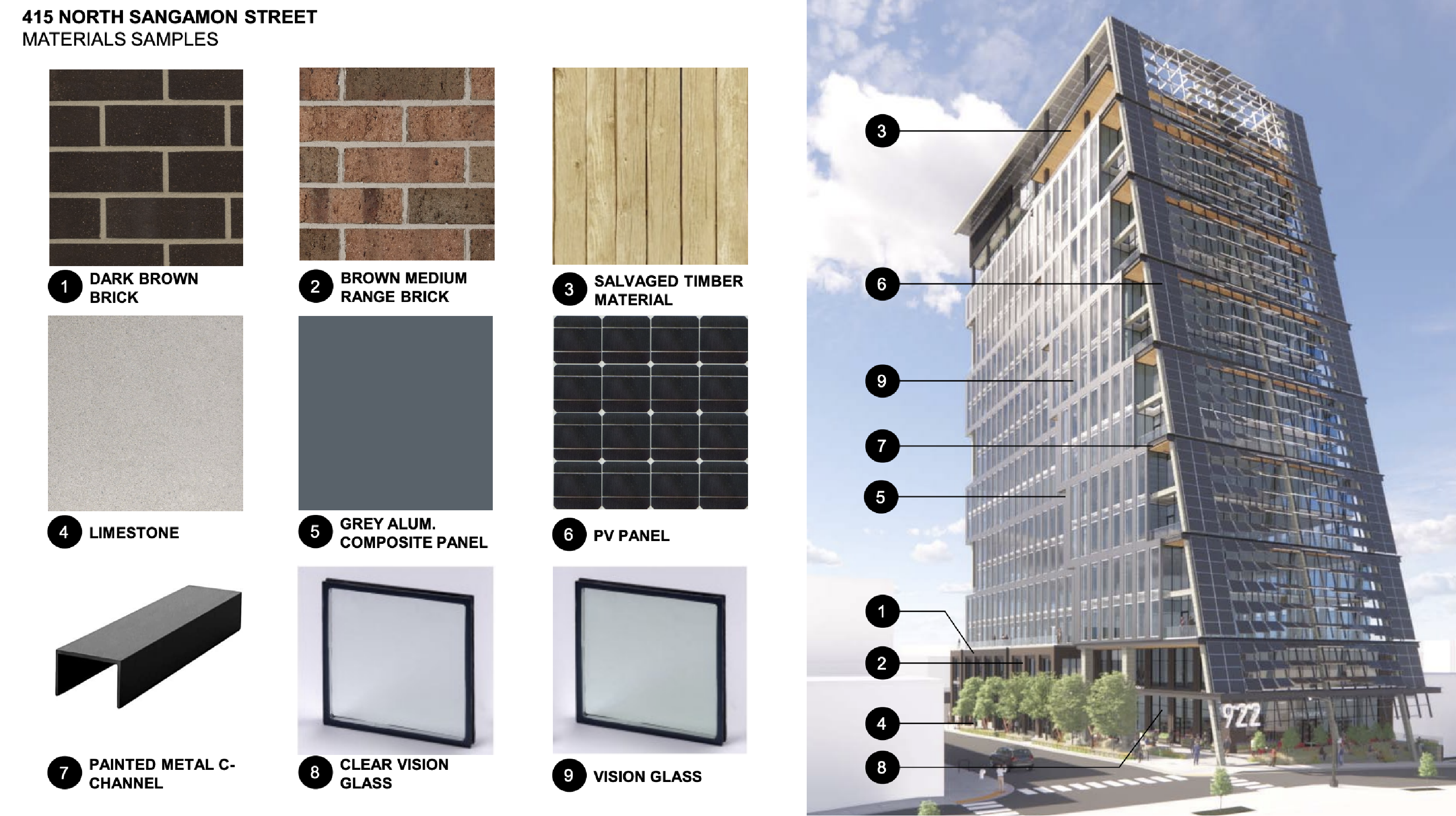
Material choices for 415 N Sangamon Street by Eckenhoff Saunders
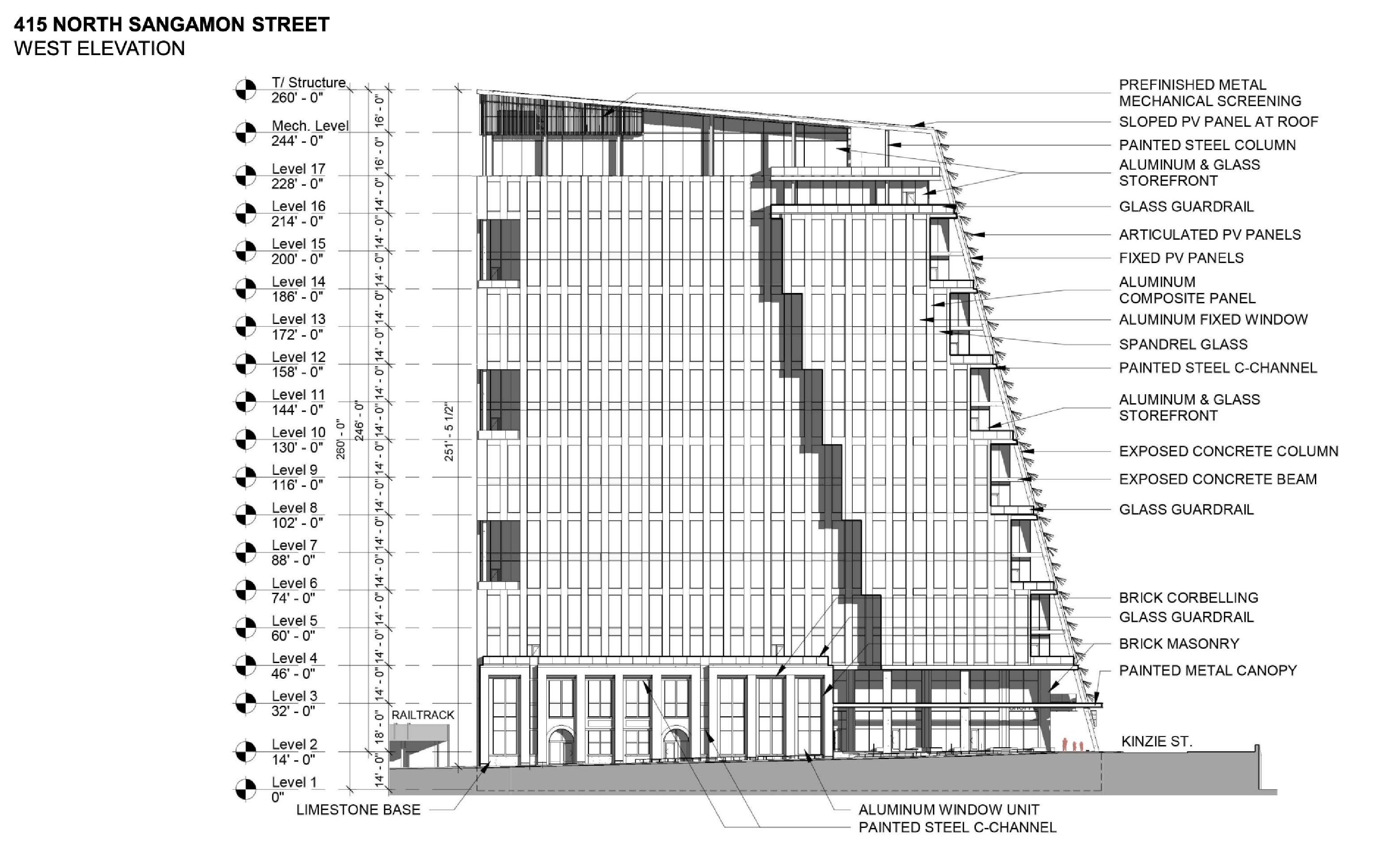
Elevation of 415 N Sangamon Street by Eckenhoff Saunders
The 267,200-square-foot structure will house multiple levels of office space, with the tapering floor plates ranging from 17,000 square feet at the top to 22,000 square feet at the bottom. Each floor will offer at least one private balcony, with some setbacks containing multiple balconies. All occupants will have access to a large fitness center on the third floor and a rooftop lounge complete with conference rooms and a spacious outdoor deck.

Base rendering of 415 N Sangamon Street by Eckenhoff Saunders via BVictor1 on Sksyscraperpage
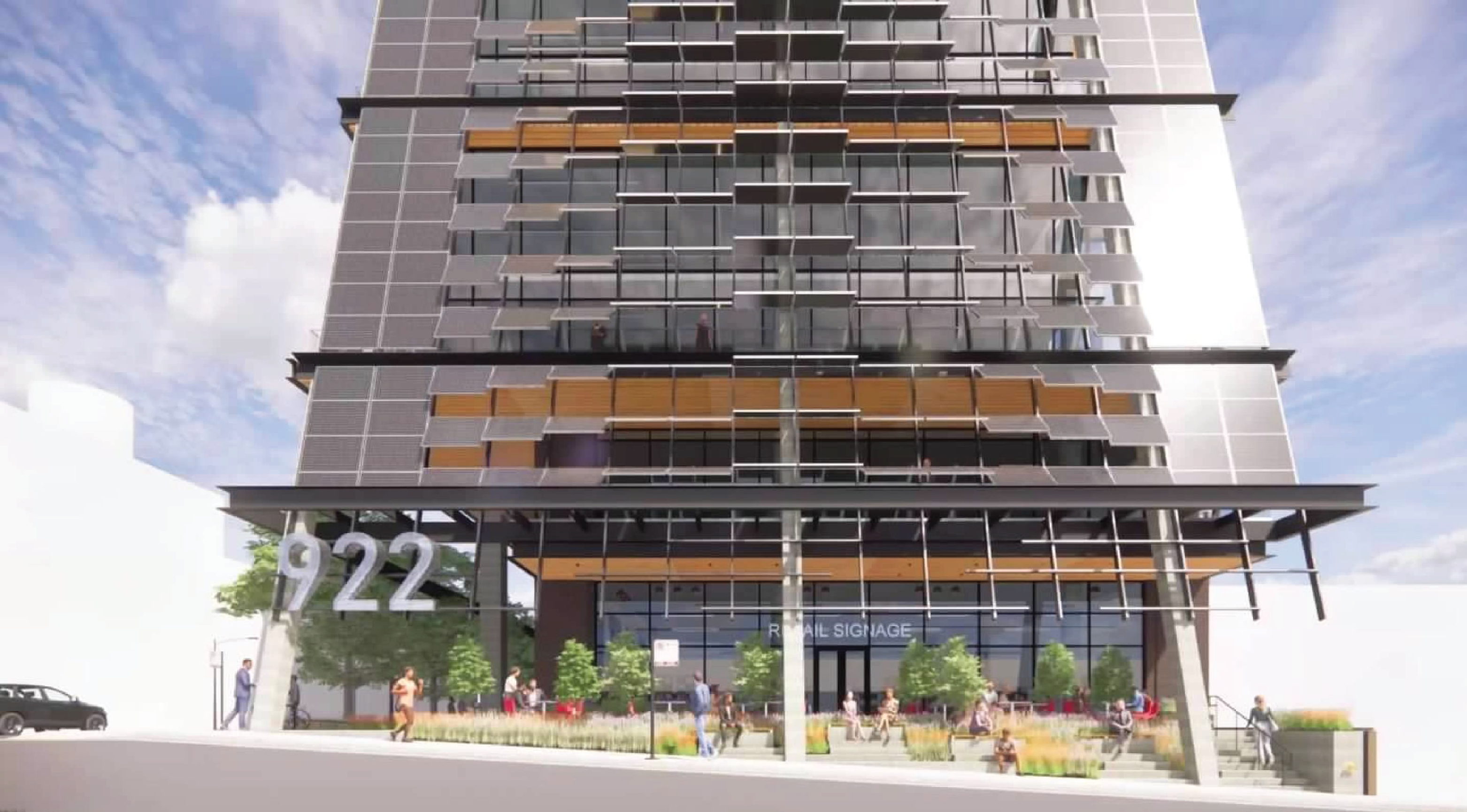
Slanted facade base rendering of 415 N Sangamon Street by Eckenhoff Saunders via BVictor1 on Sksyscraperpage
The building’s unique design will feature an angled south facade and roof structure. Articulated solar panels will line the center of the vertical rise street wall, accompanied by fixed panels covering the roof. The larger east and west facades will primarily showcase gray aluminum composite panels, spandrel glass, and glass windows. The base of the building will be set back to establish a multi-height outdoor space, anchored by the tower’s columns, while balconies and other overhangs will be outfitted with a wooden ceiling.
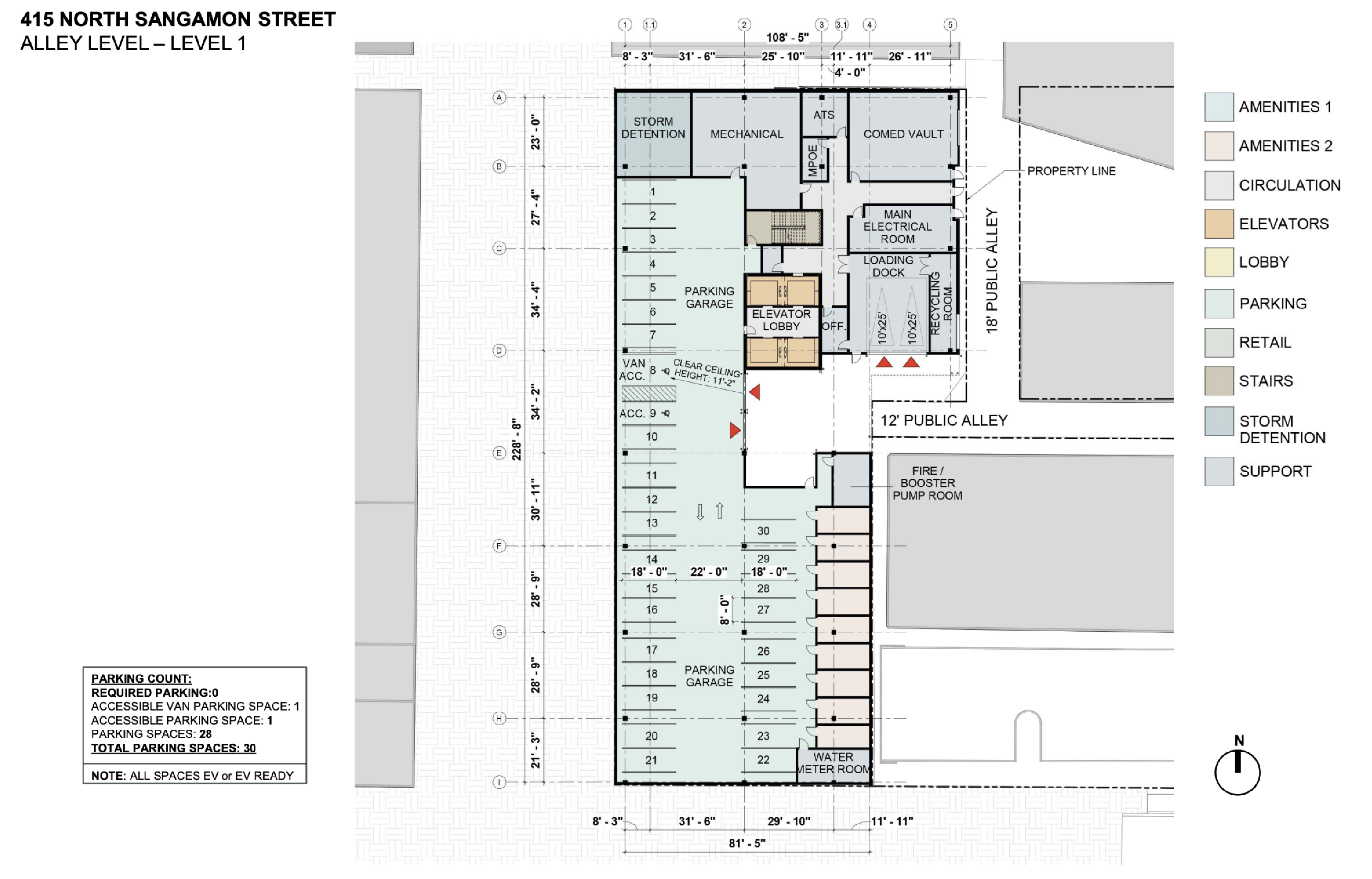
Lower level floor plan for 415 N Sangamon Street by Eckenhoff Saunders
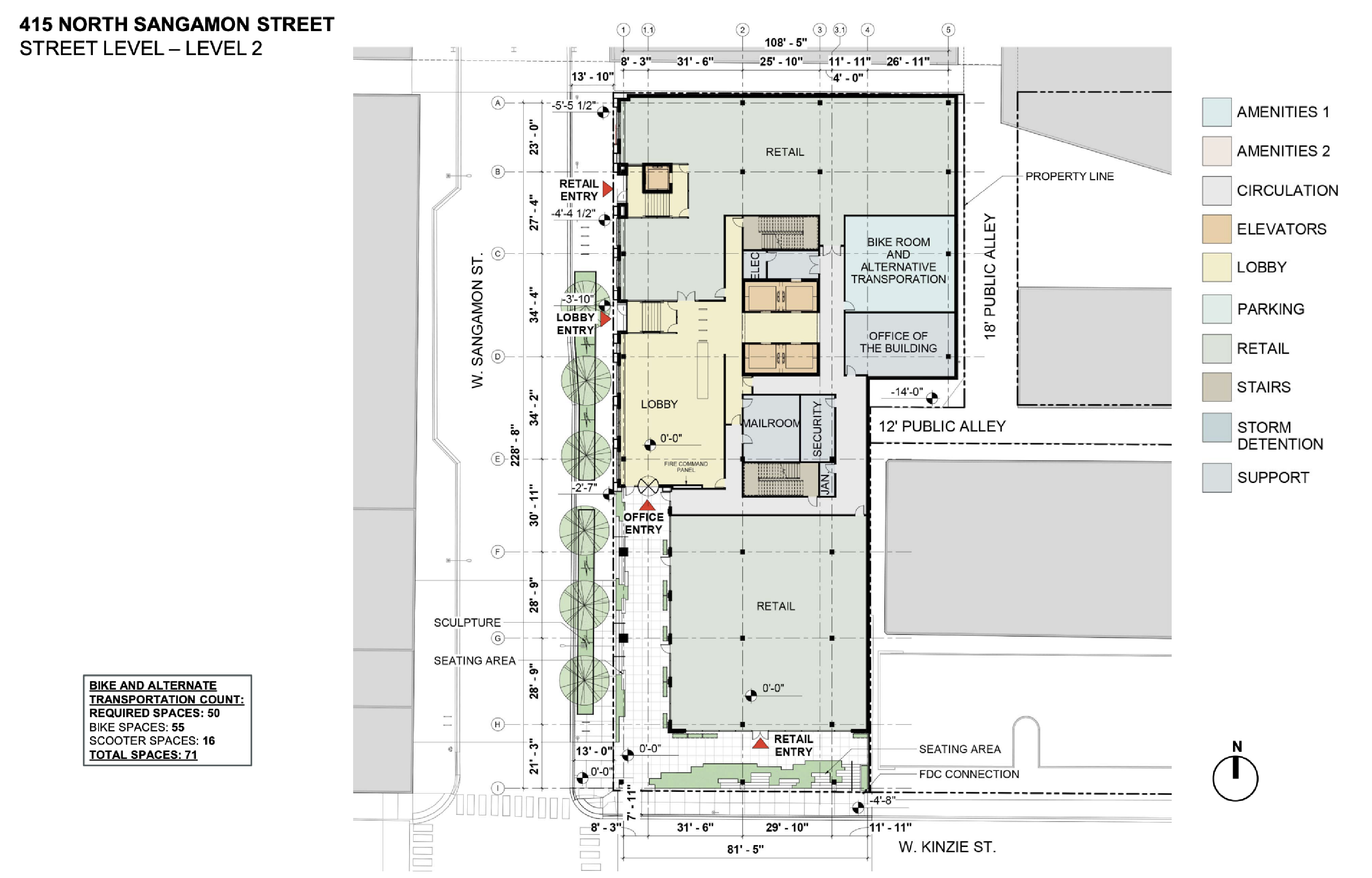
Ground level floor plan for 415 N Sangamon Street by Eckenhoff Saunders
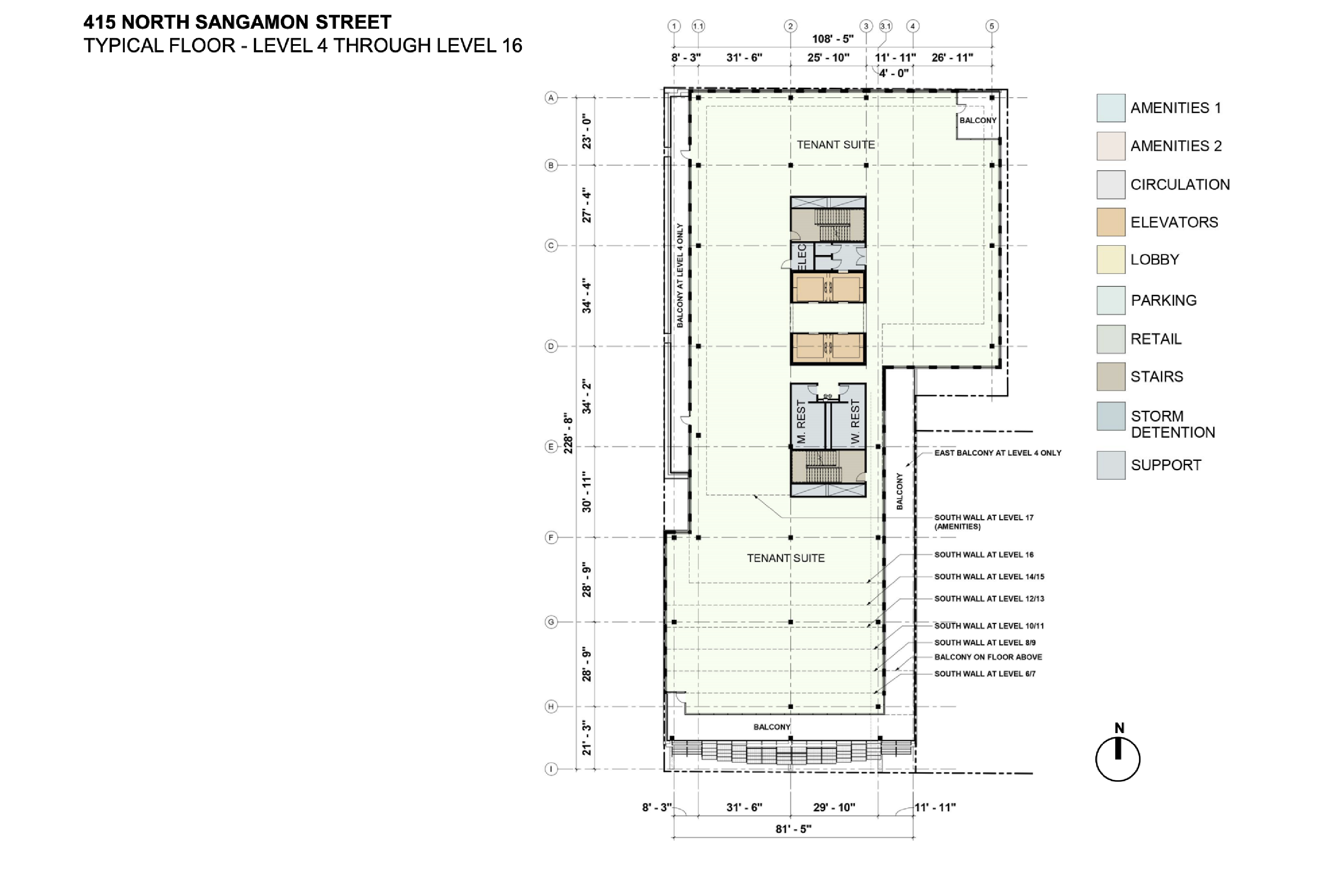
Typical office floor plan for 415 N Sangamon Street by Eckenhoff Saunders
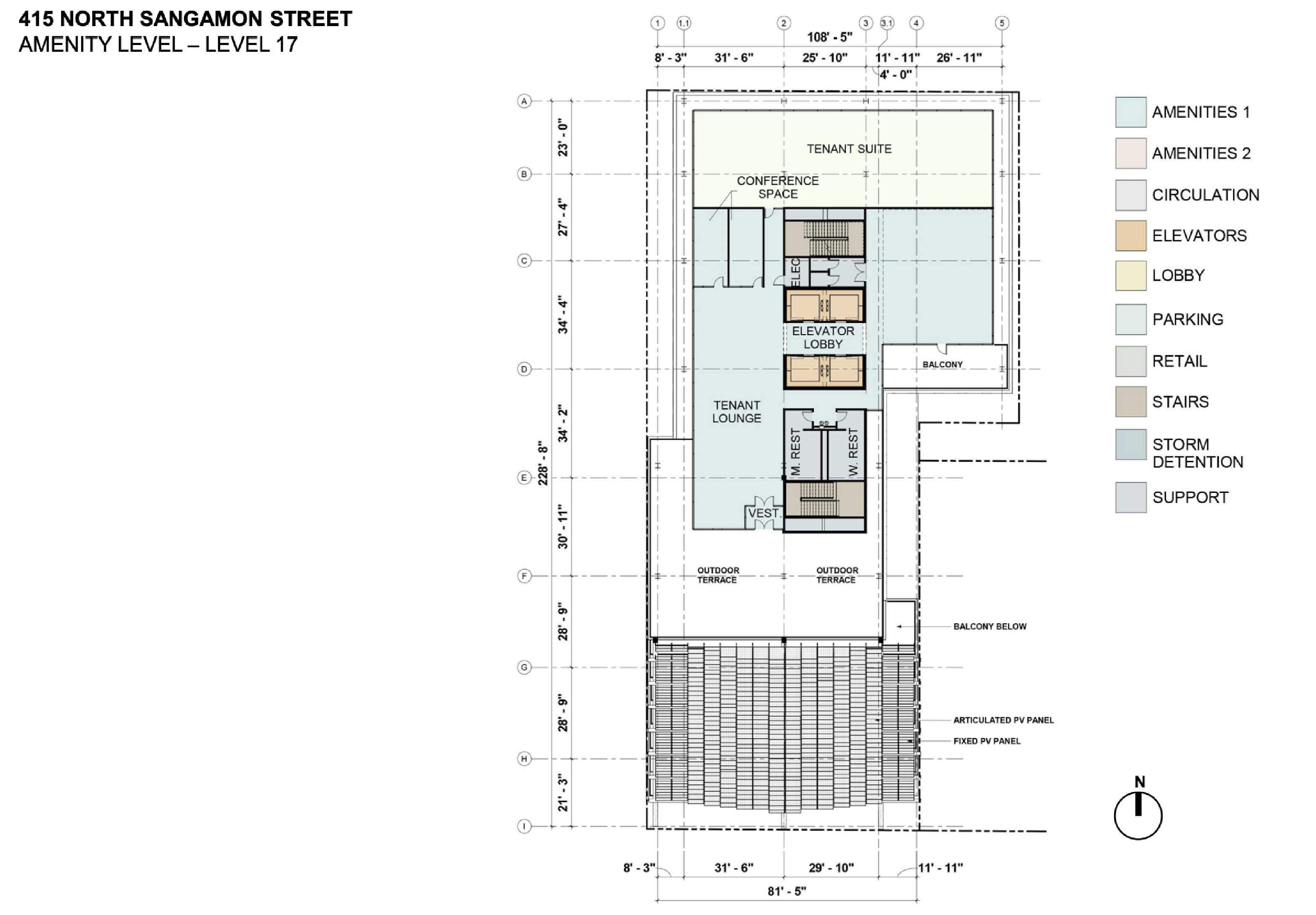
17th floor plan for 415 N Sangamon Street by Eckenhoff Saunders
As a Transit Oriented Development (TOD) with only 30 parking spaces, the building will offer close access to bus Routes 8, 56, and 65, as well as the CTA Blue Line at Grand station and CTA Pink and Green Lines at Morgan station, all within a ten-minute walk. Although the City Council’s approval brings the project closer to fruition, no anchor tenant or construction timeline has been announced.
Subscribe to YIMBY’s daily e-mail
Follow YIMBYgram for real-time photo updates
Like YIMBY on Facebook
Follow YIMBY’s Twitter for the latest in YIMBYnews


One of the most innovative projects occurring currently in Chicago, really excited to see this progress.