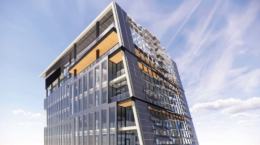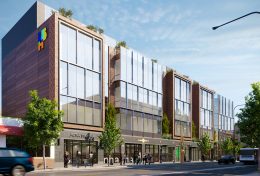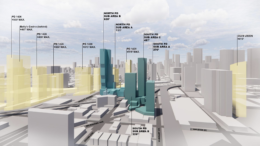City Council Approves 415 N Sangamon Street in Fulton Market
The Chicago City Council has granted final approval for the mixed-use development at 415 N Sangamon Street in West Loop’s Fulton Market, following February’s approval by the Chicago Plan Commission. Situated at the northeast corner of the intersection with W Kinzie Street, the project will showcase a green design and high-tech facade. Fortem Voluntas Partners, the developer behind the proposal, is forging ahead with this angular tower, which was designed by the Chicago-based firm Eckenhoff Saunders Architects.



