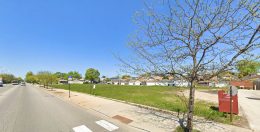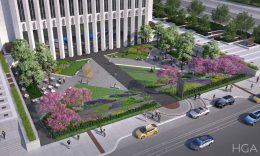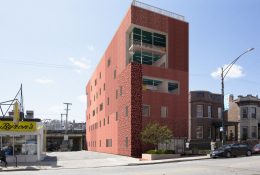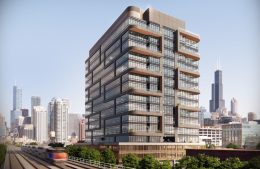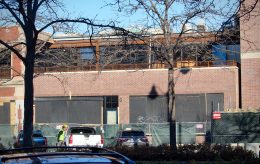Permits Issued for 3637 N Central Avenue in Portage Park
Construction permits have been issued for a five-story mixed-use building planned for 3637 N Central Avenue in Portage Park. Filed under the owner Innovative Markets Inc, the project will include ground-floor retail and storage space on the four floors above. The new development will replace a currently vacant grass plot, and will ultimately stand just over 57 feet in height. According to planning documents, the developer was granted approval last summer to extend the storage space into a portion of the originally designated retail space.

