Initial demolition is wrapping up for the Aon Center Plaza renovation at 200 E Randolph Street in New Eastside. Located at the foot of the iconic 83-story Aon Center tower, improvements to the half-acre space will include a mix of soft seating, gardens, fire pits, an outdoor bar, open grass areas, and accessible ramps. Aon Center owner 601W Companies is responsible for the half-acre revamp, which will lie directly across from Millennium Park and serve as a public space for both office tenants and visitors.
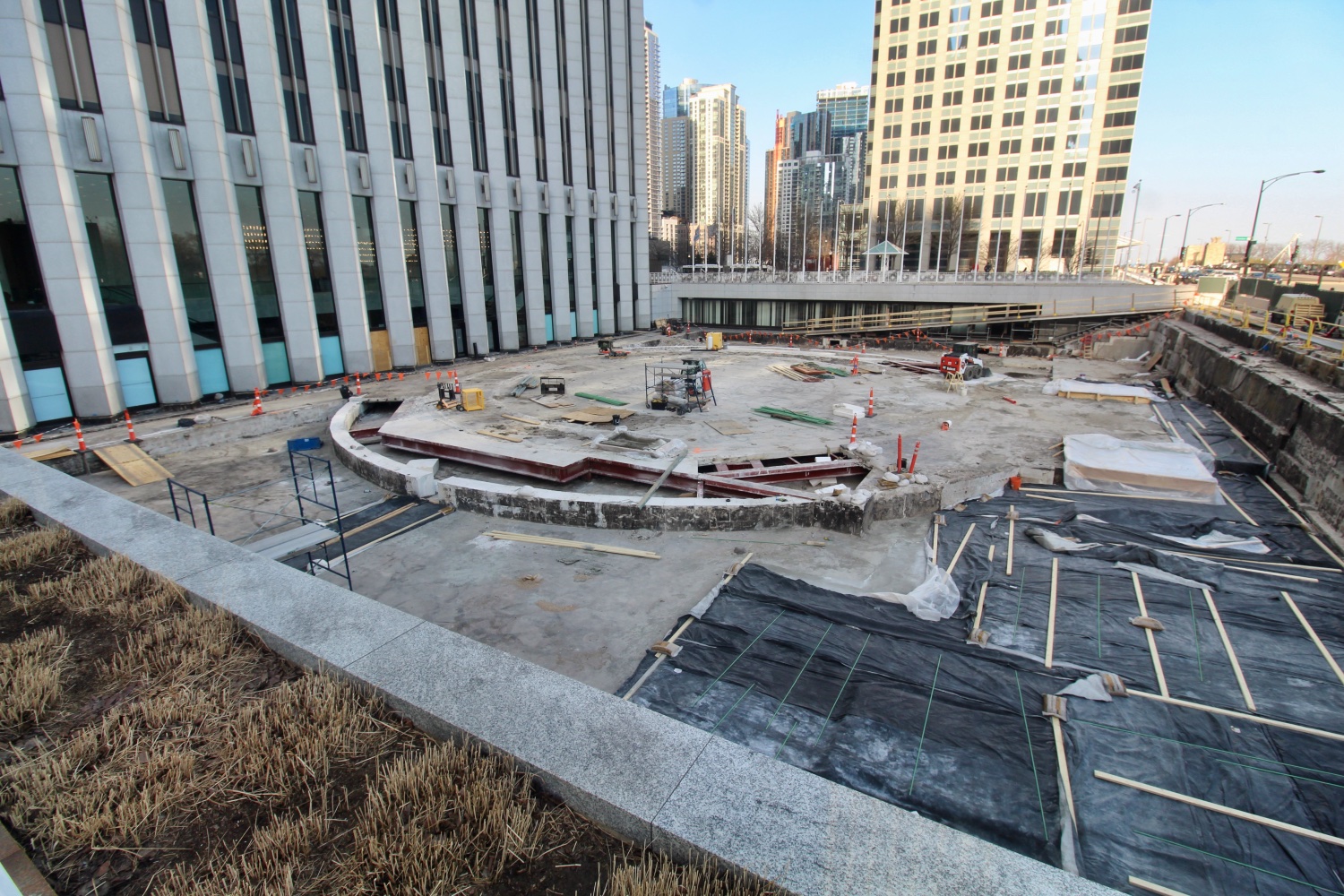
Aon Center Plaza Renovation. Photo by Jack Crawford
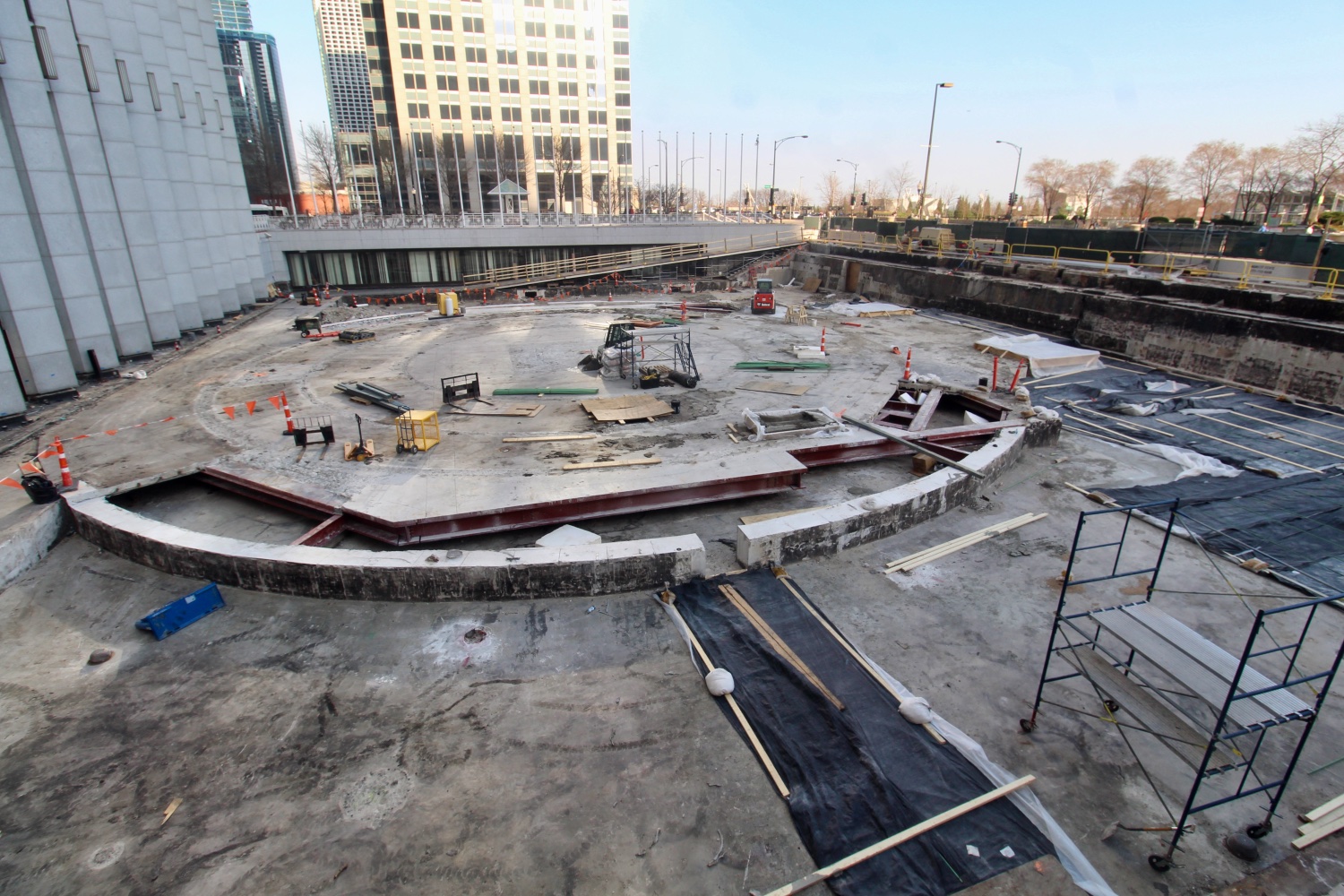
Aon Center Plaza Renovation. Photo by Jack Crawford
Engineering and architecture firm HGA is behind the project, whose open and green design deviates from the plaza’s original corporate aesthetic, which included a large fountain, rounded street-level enclosure, and white metal fencing around the perimeter.

Aon Center Plaza renovation. Rendering by HGA

Aon Center Plaza renovation. Rendering by HGA
The property lies amidst several nearby bus options, the closest of which are stops for Routes 4, 6, 20, and 60 directly adjacent to the property. Within a three-minute walk west are also stops for Routes 3, 26, 66, 124, 143, 147, 151, and 157 at the intersection of Michigan & Lake/Randolph. Additional stops for Routes 134, 135, and 136 can be found within a four-minute walk north.
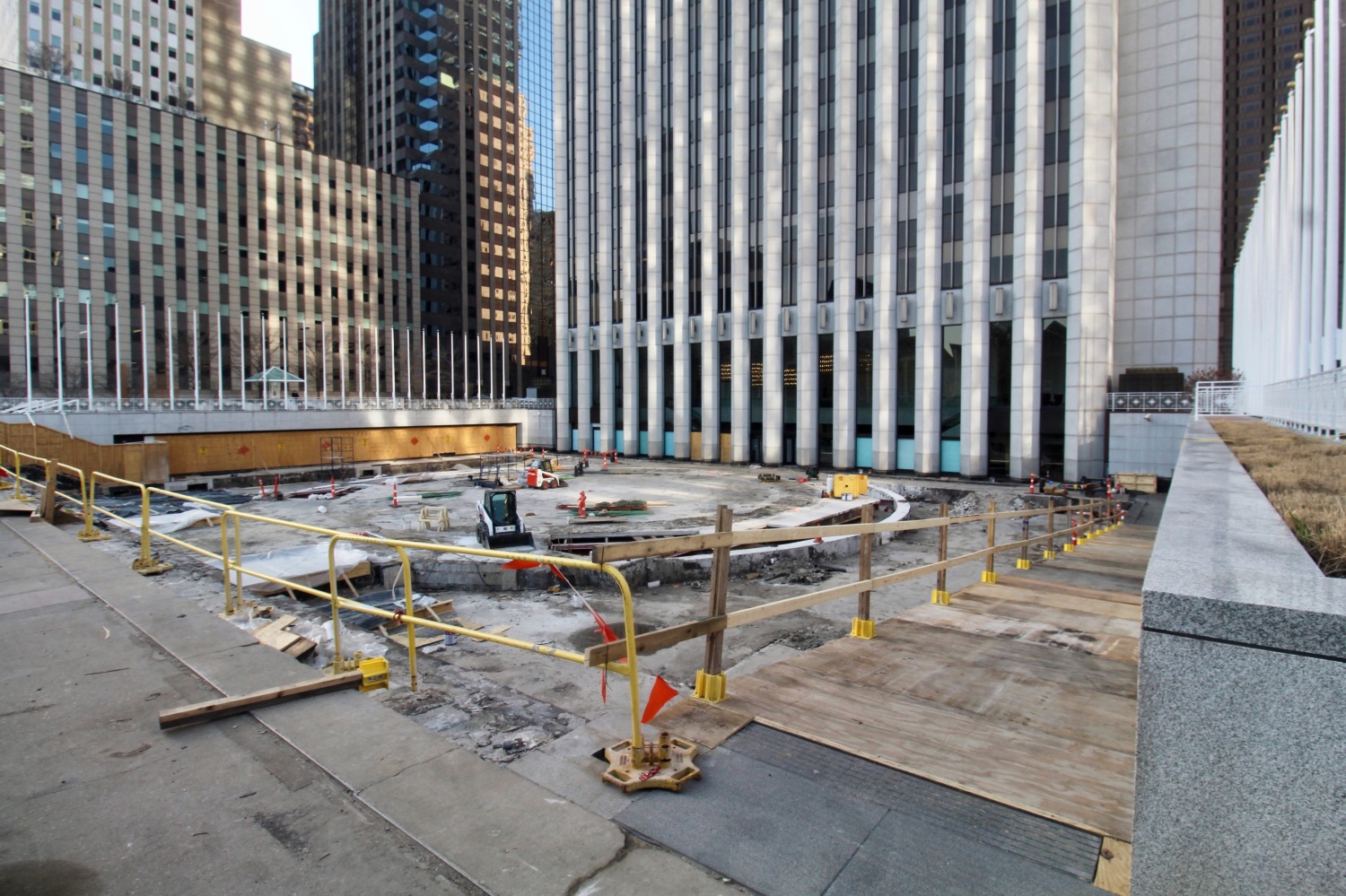
Aon Center Plaza Renovation. Photo by Jack Crawford
For the CTA L, visitors and tenants will find access to the Brown, Green, Orange, Pink, and Purple Lines via a seven-minute walk southwest to Washington/Wabash station. Those looking to board Blue Line trains will find Washington station a seven-minute walk west, while Red Line service can be found an eight-minute walk west to Lake station.
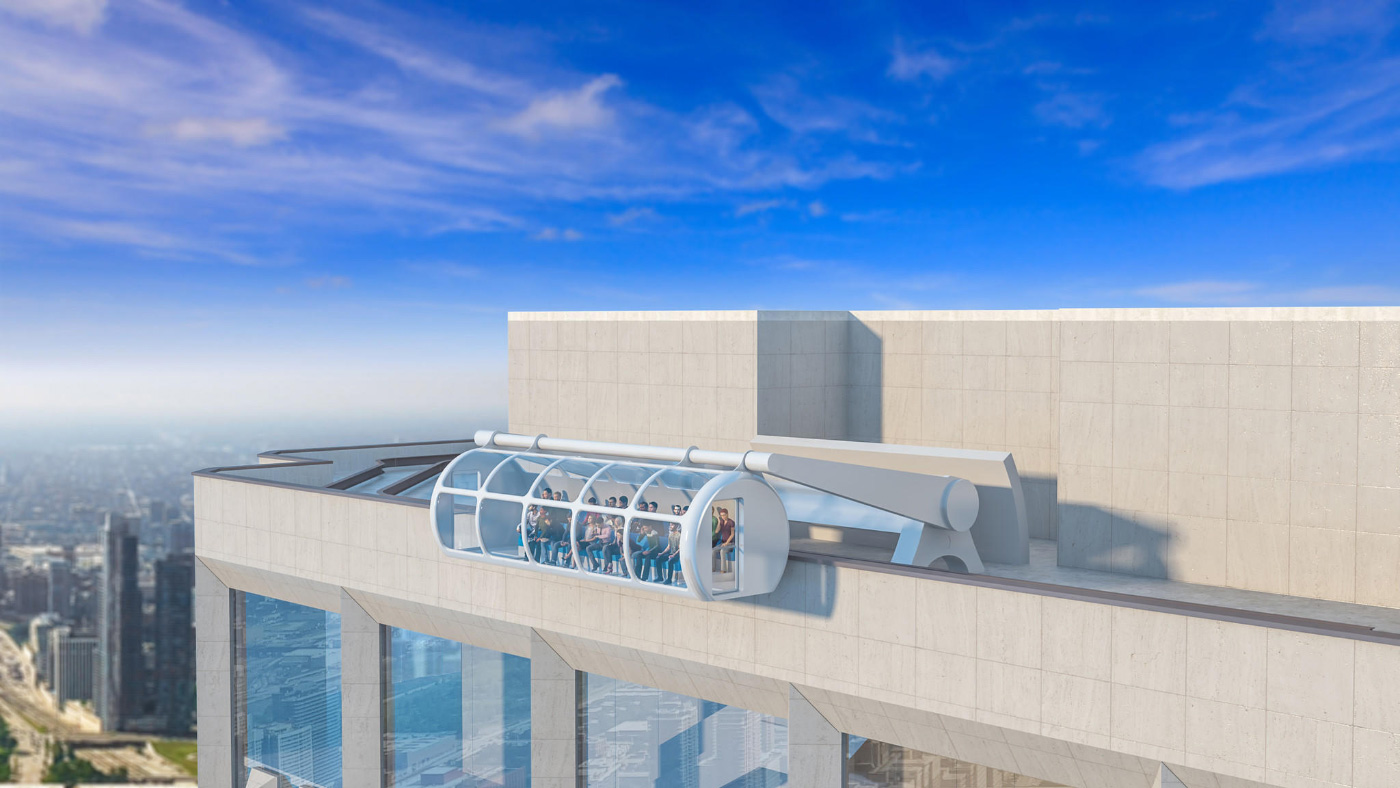
Aon Center observatory. Rendering by SCB
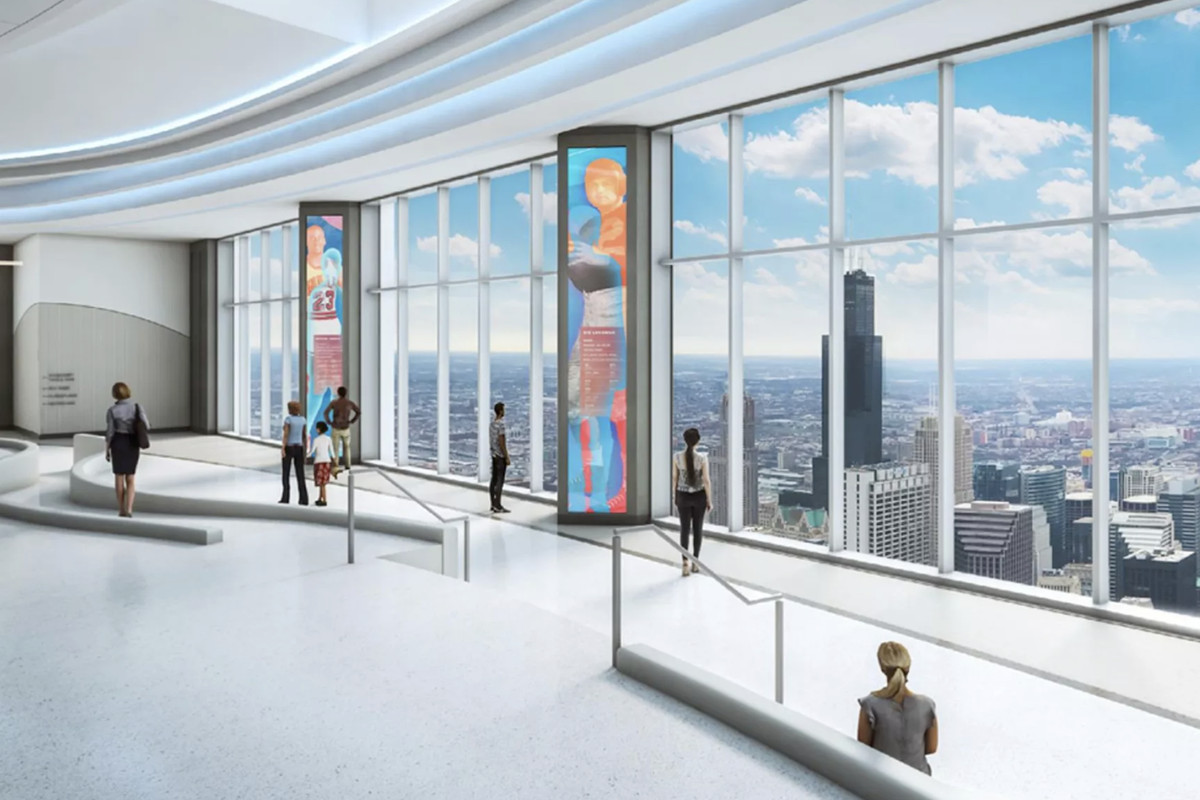
Aon Center observatory. Rendering by SCB
BEAR Construction is serving as the general contractor of the the $6.5 million undertaking, with a completion date penned for late summer of this year. According to a recent article by the Chicago Tribune, 601W Companies still plans the long-awaited observatory at the top of 1,136-foot-tall Aon Center, with construction expected to kick off by the middle of this year.
Subscribe to YIMBY’s daily e-mail
Follow YIMBYgram for real-time photo updates
Like YIMBY on Facebook
Follow YIMBY’s Twitter for the latest in YIMBYnews


The Edward Durrell Stone building is heroic….the redesign of the landscape seems so random. The rendering with trees feels friendly enough, and no one can argue with trees, but the overall design doesn’t seem to have an idea, or focus…..at least if there was a floating canopy at the center over doors the straight on walk might have some meaning…..it’s not as if one is walking though a prairie field and comes upon a 1,000 ft high white marble building?! What’s the organizing idea about the design?
Is this now the “Loop?”
no, it’s clearly stated “new eastside”……
Hi j, we actually had it as The Loop originally, but updated to New Eastside
Hi UnionMade, we’ve updated accordingly to New Eastside
Boring. But a lot cheaper to maintain. State flags which needed to be replaced in that wind tunnel area are gone. Handicap elevator gone, that’s got to be a big maintenance saving. Can just roll a wheelchair down the icy ramp. Thought originally they were just relocating the elevator. Maybe that’s part of the East side changes for the observatory. Fountain gone and not replaced with any water feature. All very bland and cost effective.