Structural work has reached the 14th floor for Fulton Labs at 400 N Aberdeen Street, a specialized 16-story mixed-use office building tailored to bioscience and biotechnology. The project is developed by Trammell Crow Company in collaboration with Zoë Life Sciences, and is set to be the second installation of a 725,000-square-foot campus located in West Loop‘s Fulton Market District.
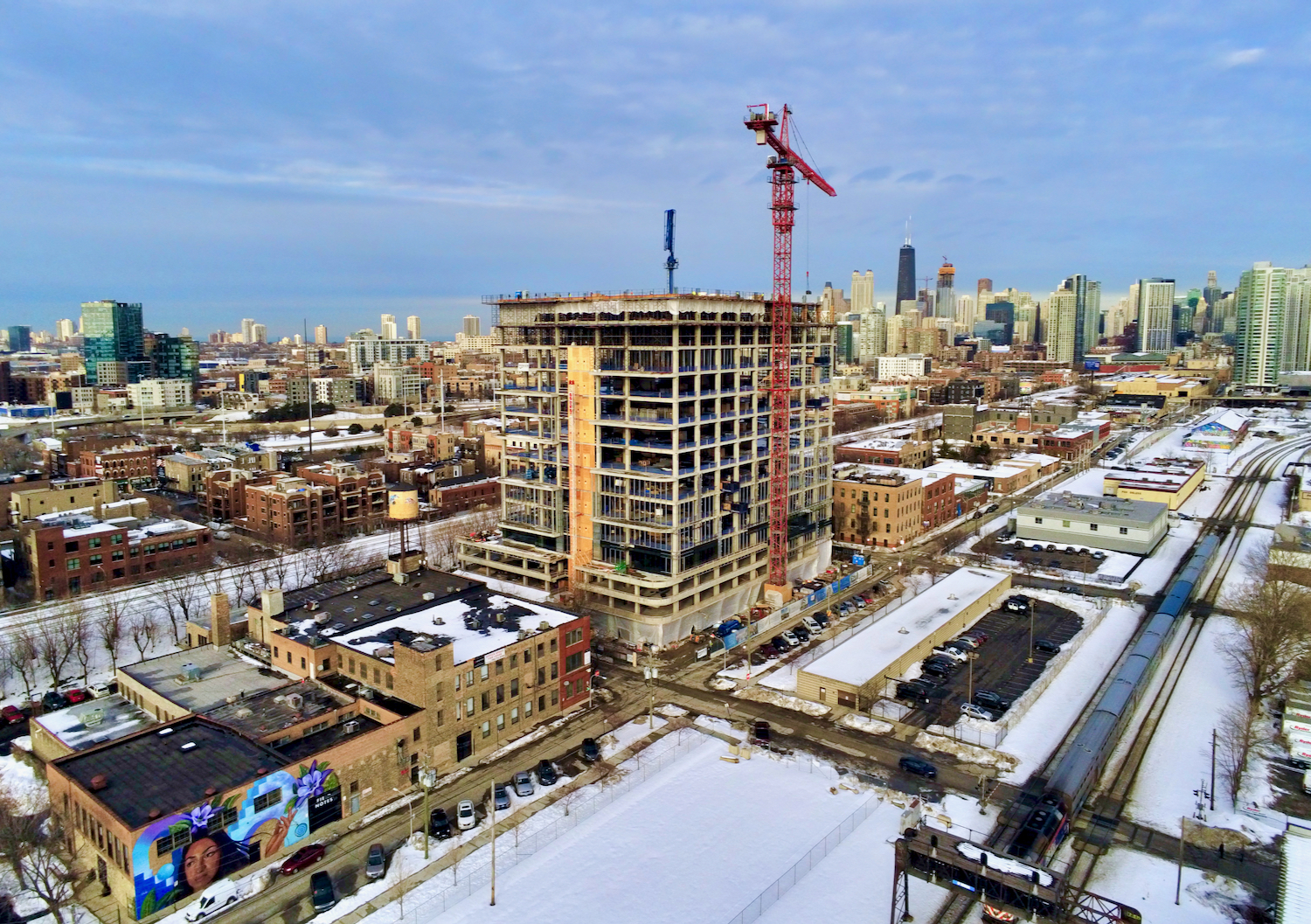
Fulton Labs at 400 N Aberdeen Street. Photo by Jack Crawford
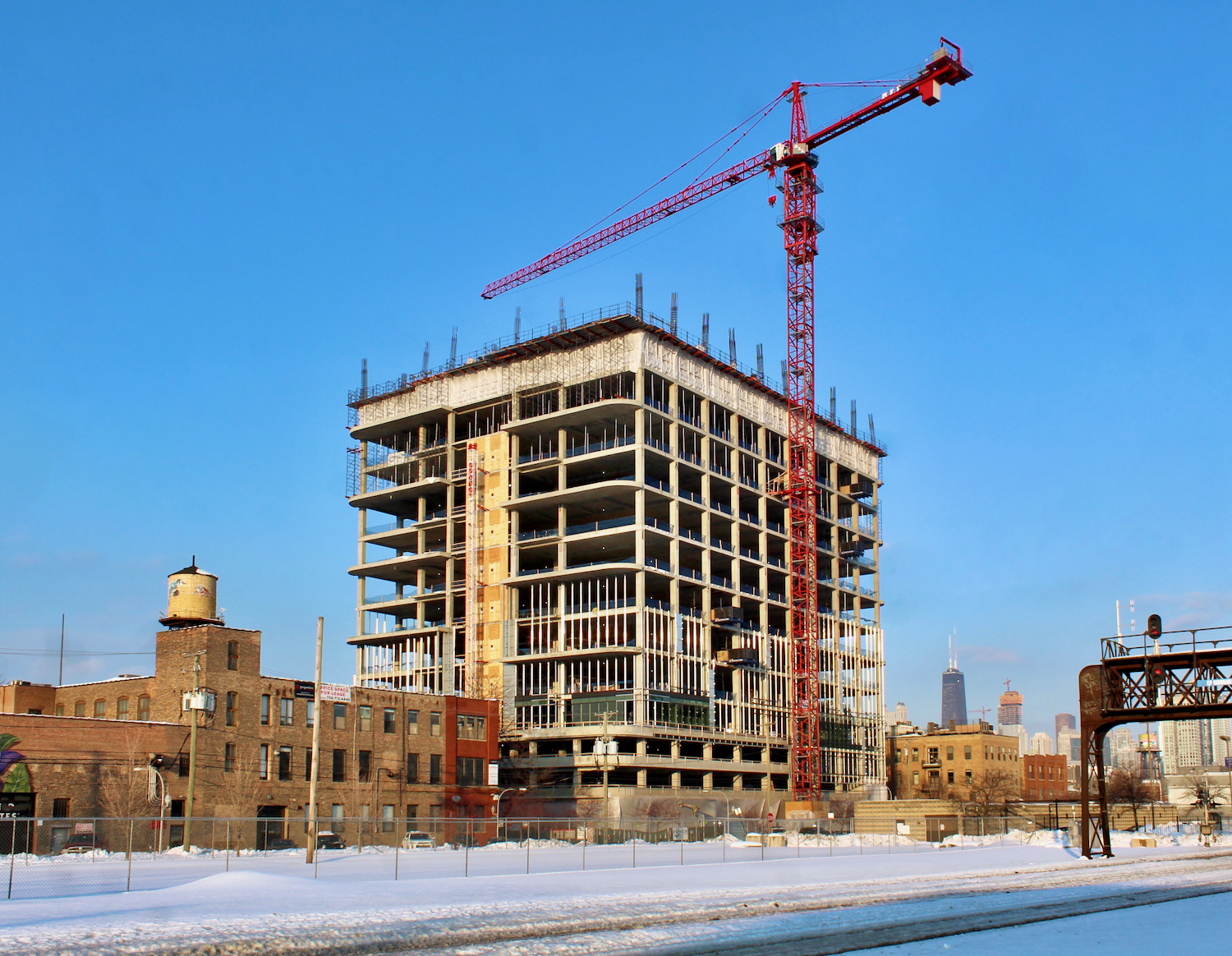
Fulton Labs at 400 N Aberdeen Street. Photo by Jack Crawford
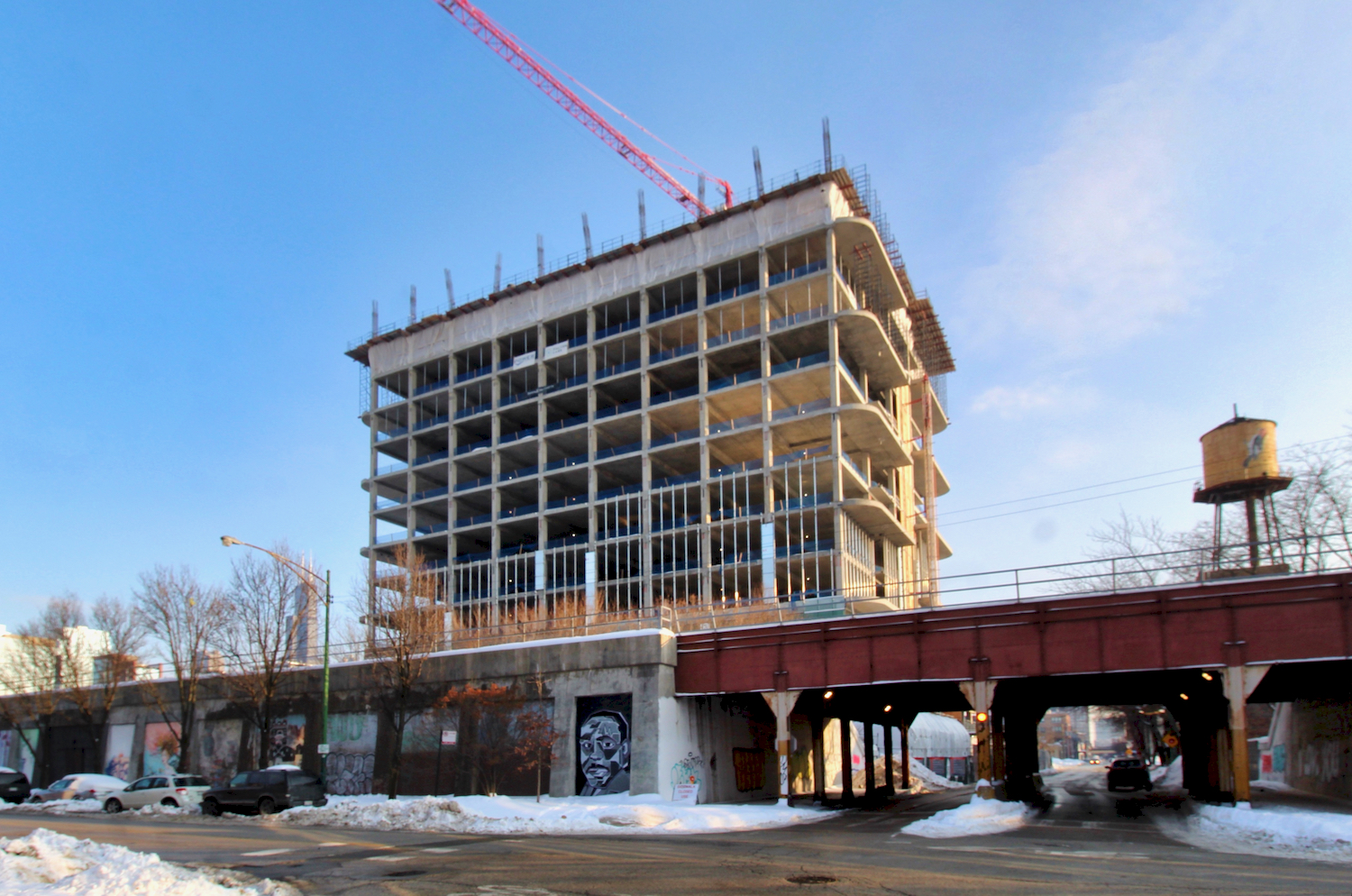
Fulton Labs at 400 N Aberdeen Street. Photo by Jack Crawford
At roughly 420,000 square feet, the underway tower will include specialized floors with a hybrid of offices and lab spaces. These 34,000-square-foot floor plates are designed for both flexibility and customizability, with column-free layouts, 15-foot-long floor-to-floor vertical spacing, and 56-foot-long width spans. Office windows will also integrate a smart-tinted glass that allows for dimming depending on the position of the sun or customized tenant preferences. Two private balconies will also occupy each office level, with views facing both east and west.
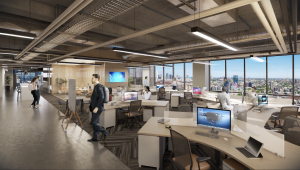
Fulton Labs at 400 N Aberdeen Street office space. Video still frame via Trammell Crow Company
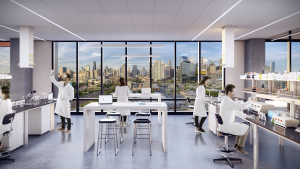
Fulton Labs at 400 N Aberdeen Street lab space. Video still frame via Trammell Crow Company
Additional in-building infrastructure includes two bay loading docks (one oversized), a vivarium, isolated ground-floor chemical storage spaces, entry shut-off isolation, labs meeting VC-A vibration criteria, and generators with expansion capabilities. The building also meets LEED Silver certification and a WiredScore Gold certification.
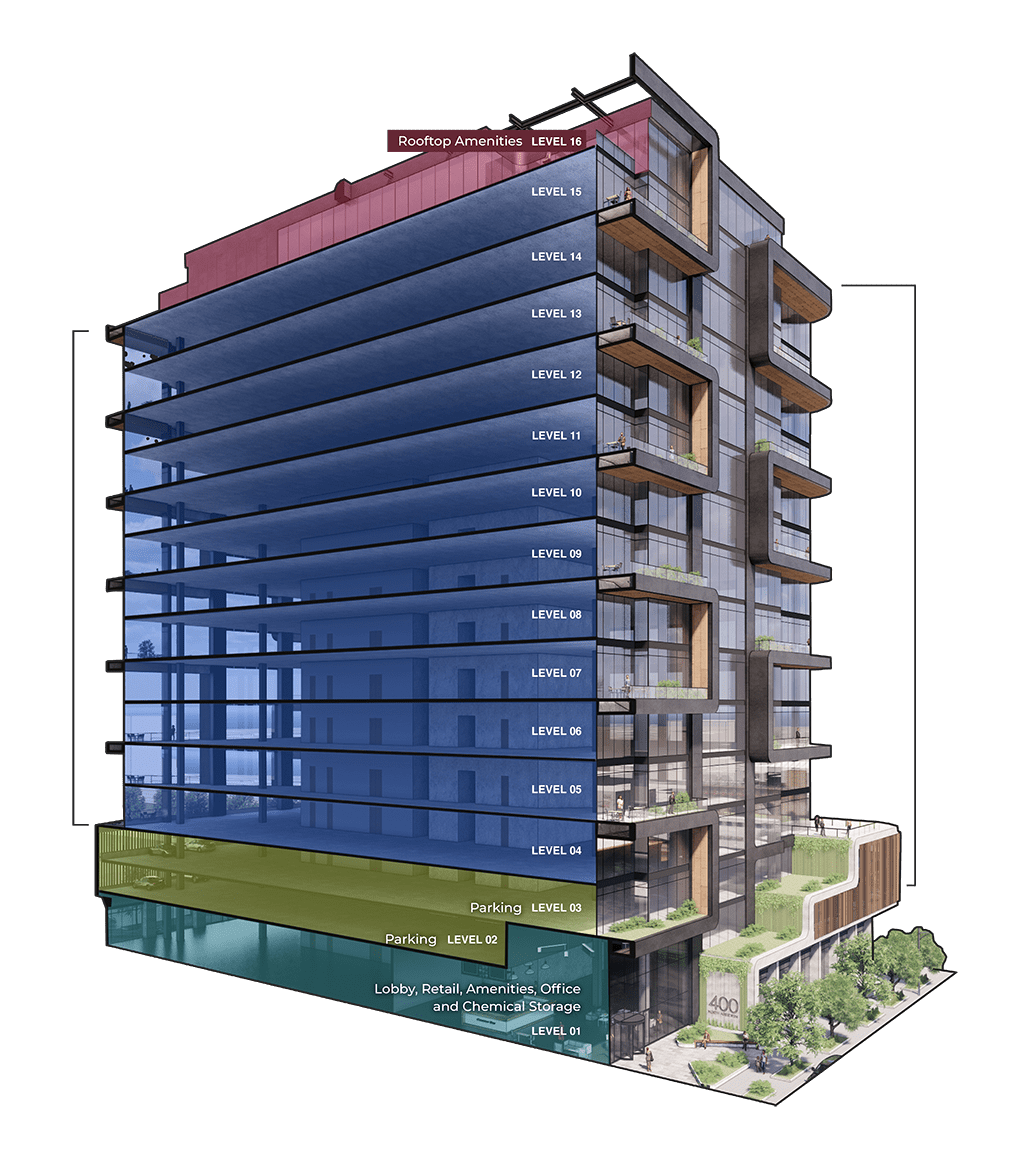
Fulton Labs at 400 N Aberdeen Street programming. Image via Trammell Crow Company

Flexible office/lab floor layouts. Plans via Trammell Crow Company
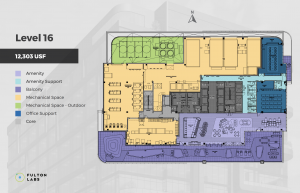
Fulton Labs at 400 N Aberdeen top floor. Image via Trammell Crow Company
Supplementary programming consists of ground-floor retail as well as a host of tenant features, including a designated lobby area, fitness center, board room, and a 165-person town hall. The top floor will also have a dining area, a series of lounge areas, and an expansive rooftop deck with fire pits.
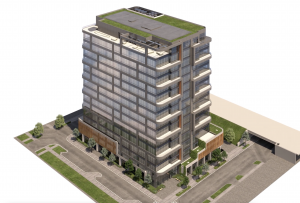
Fulton Labs at 400 N Aberdeen Street. Video still frame via Trammell Crow Company
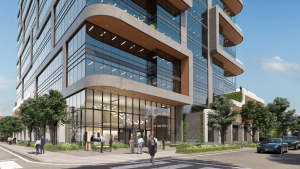
Fulton Labs at 400 N Aberdeen Street. Video still frame via Trammell Crow Company
ESG Architects is the architect for the 245-foot-tall rectangular design, whose facade includes a mix of glass, metal, concrete paneling, and bracket-shaped balconies extending from the sides. An accent screen will also cover the parking levels near the base.
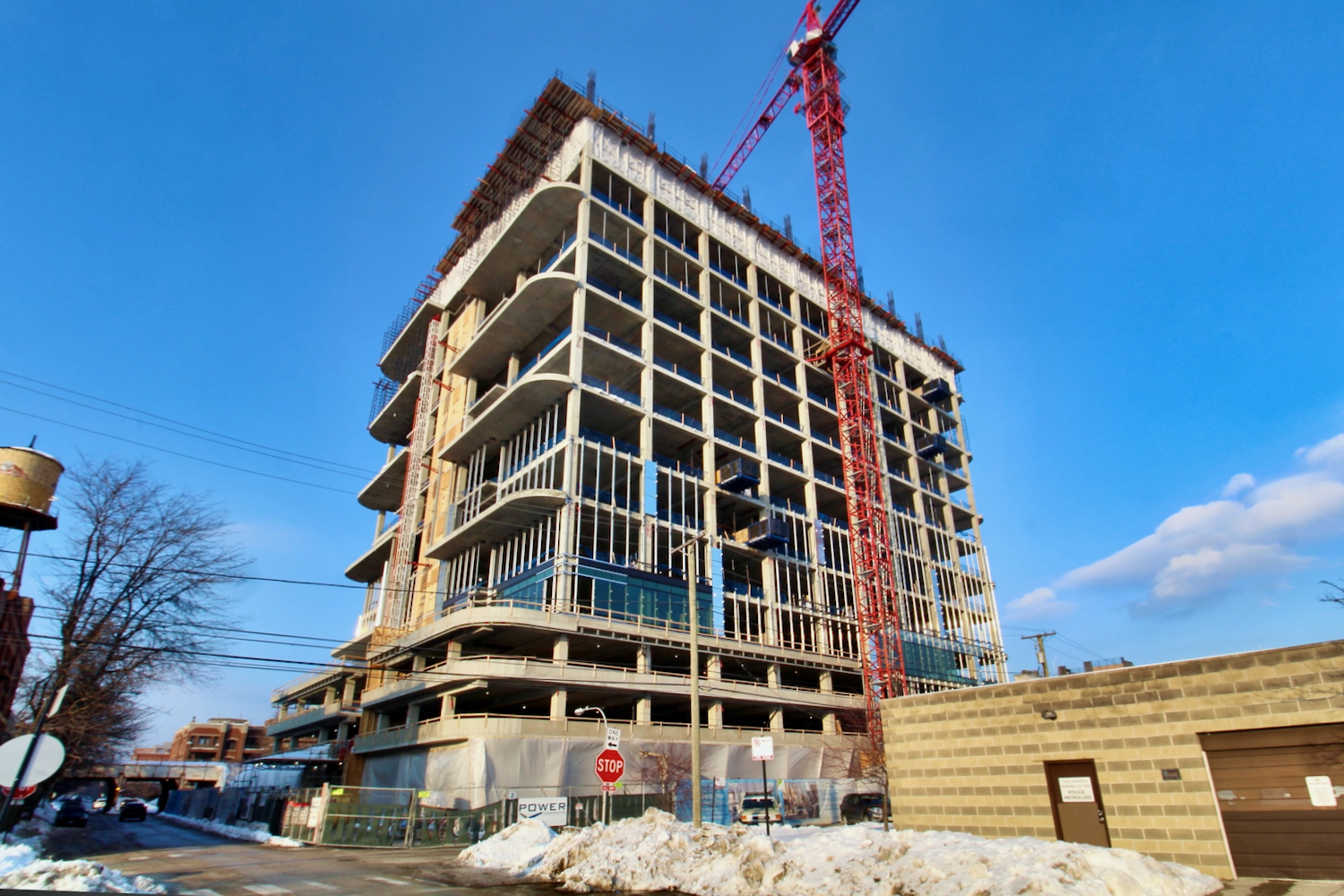
Fulton Labs at 400 N Aberdeen Street. Photo by Jack Crawford
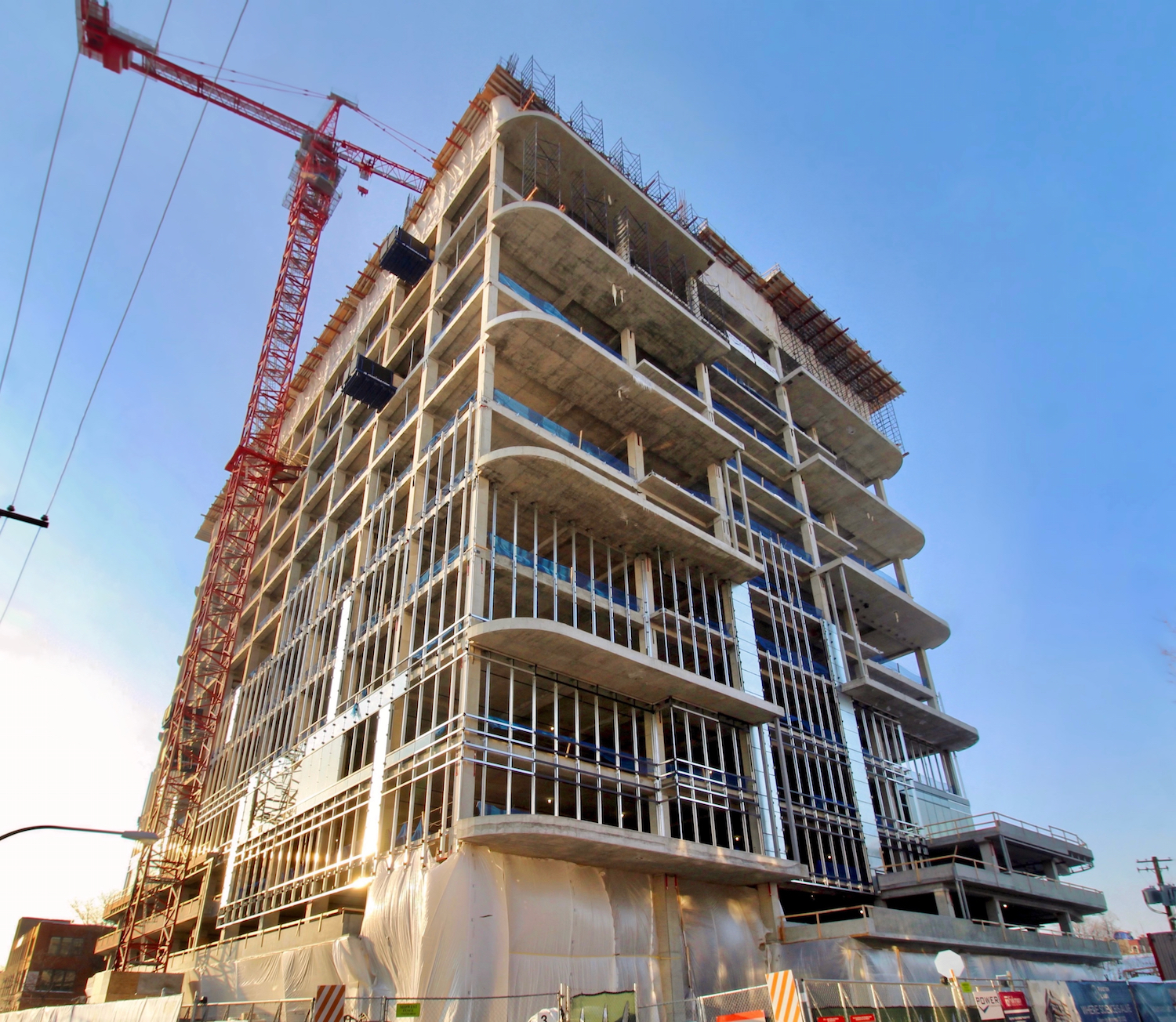
Fulton Labs at 400 N Aberdeen Street. Photo by Jack Crawford
As far as transportation, 170 parking spaces will be included on-site, along with public transit options in the near vicinity. East and westbound bus stops for Route 65 can be found a four-minute walk north to Grand & Aberdeen, as well as Routes 8 and 56 via a 10-minute walk northeast to Halsted, Milwaukee, & Grand. Occupants will find the Green and Pink Lines at Morgan station via an eight-minute walk southeast and the Blue Line at Grand station via a 10-minute walk northeast.
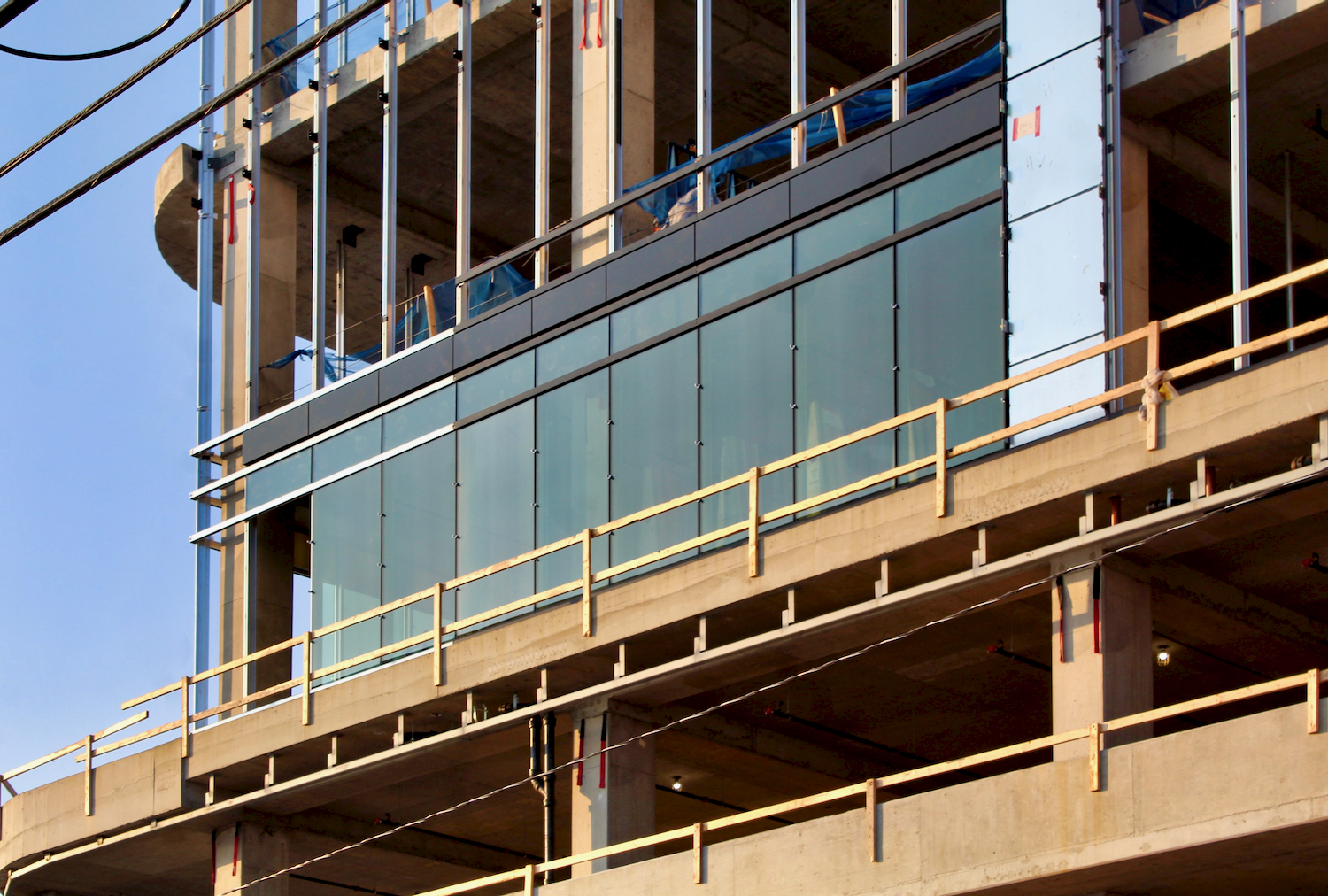
Fulton Labs at 400 N Aberdeen Street. Photo by Jack Crawford
Power Construction is the general contractor for the $106 million undertaking, with an opening date now expected for the first quarter of 2022.
Subscribe to YIMBY’s daily e-mail
Follow YIMBYgram for real-time photo updates
Like YIMBY on Facebook
Follow YIMBY’s Twitter for the latest in YIMBYnews

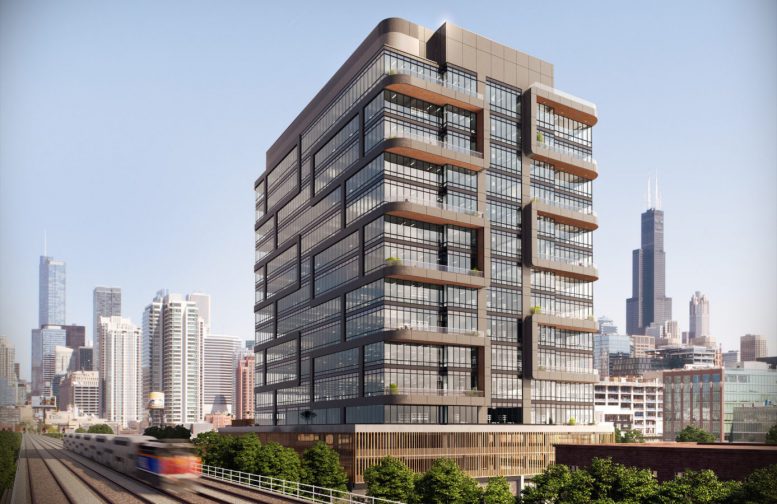
Super love this. Hope to see more health sciences spaces pop up around the city.
There is a large amount of space immediately north of the tracks and south of this building. I would love to see more health sciences here. Maybe we could pull Abbot and Abbvie here one day. My clients that live in the city do not enjoy the commute