The Chicago Plan Commission has approved plans for the new Belmont Cragin Elementary School at 6100 W Fullerton Avenue in Belmont Central. Located in the southeastern corner of Riis Park, the site is located at the intersection of W Fullerton Avenue and N Meade Avenue. Public Building Commission of Chicago is the developer for the project, representing Chicago Public Schools and the Chicago Park District.
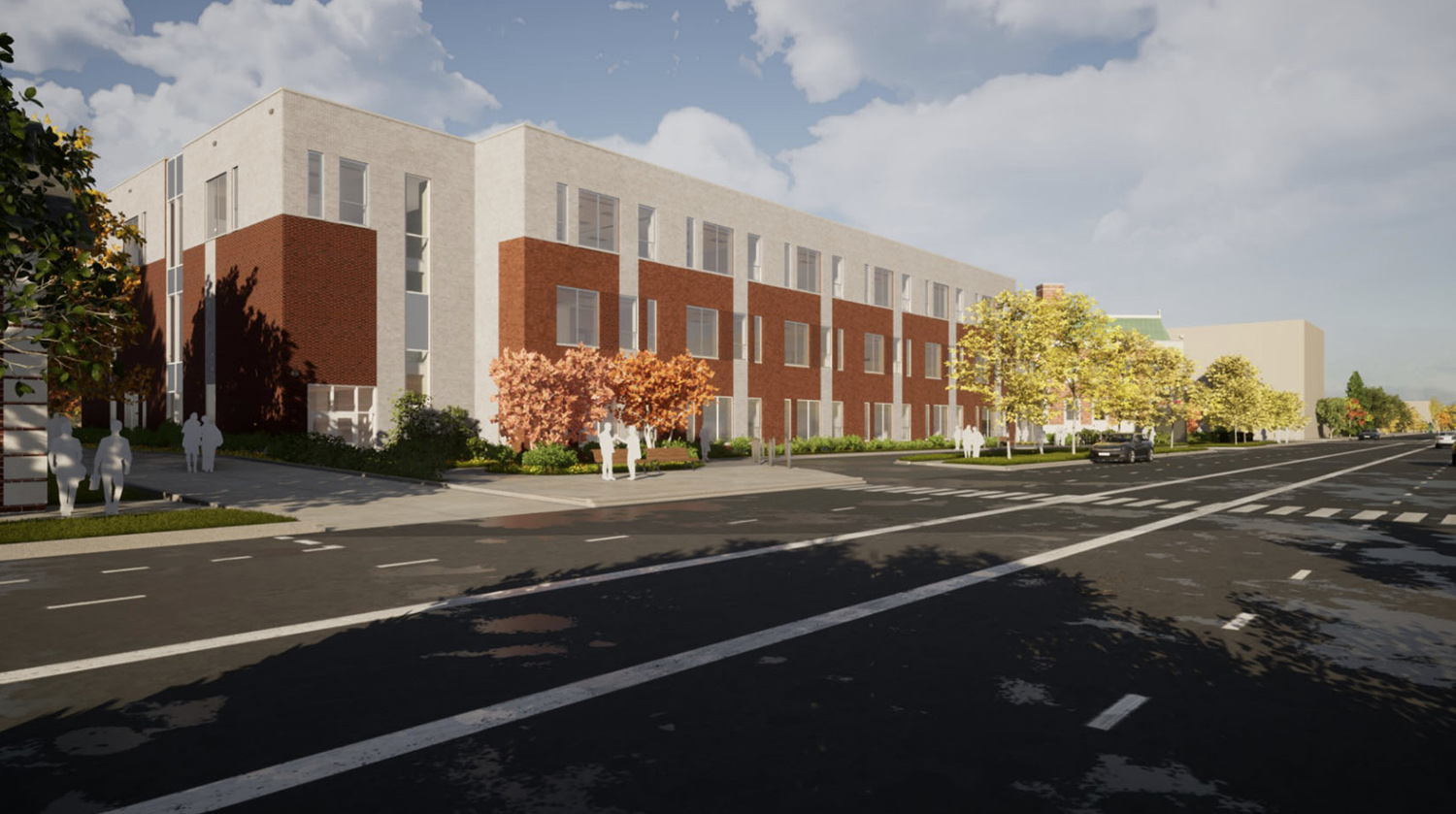
View of Belmont Cragin Elementary School at 6100 W Fullerton Avenue. Rendering by SMNGA and FORMA Architecture
Designed by SMNGA and FORMA Architecture, the project will consist of a new construction three-story school building and the renovation of the existing 1929 Riis Park Fieldhouse. As a joint development, the facility will be shared between Chicago Public Schools and Chicago Park District.
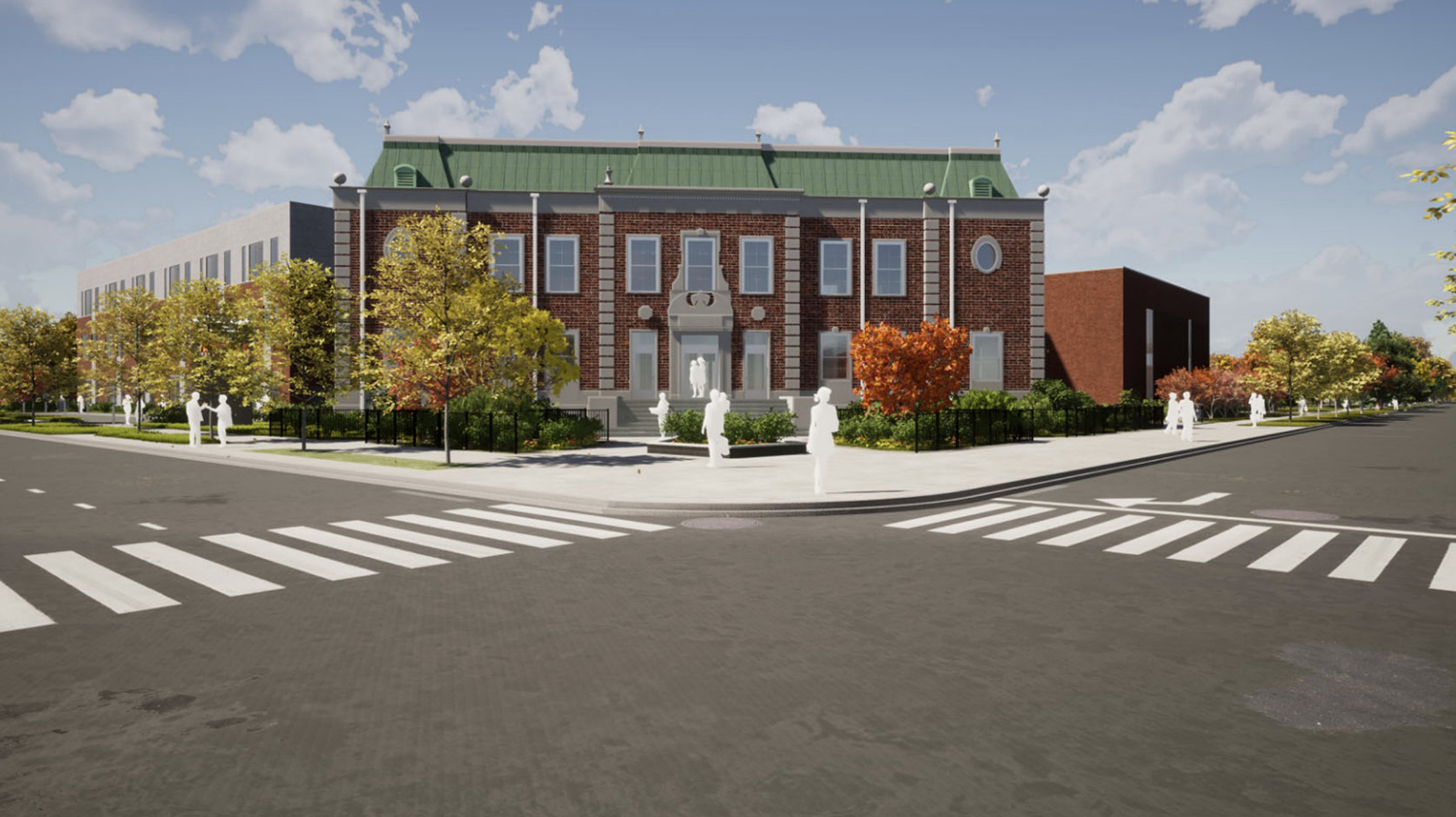
Fieldhouse at Belmont Cragin Elementary School at 6100 W Fullerton Avenue. Rendering by SMNGA and FORMA Architecture
The fieldhouse will be renovated and retained as the community fieldhouse. Rising 43 feet tall, the building’s interior will be renovated to create more community space and bring the building into compliance with ADA requirements. A $10 million Tax Increment Application application has been submitted for funding the renovation.
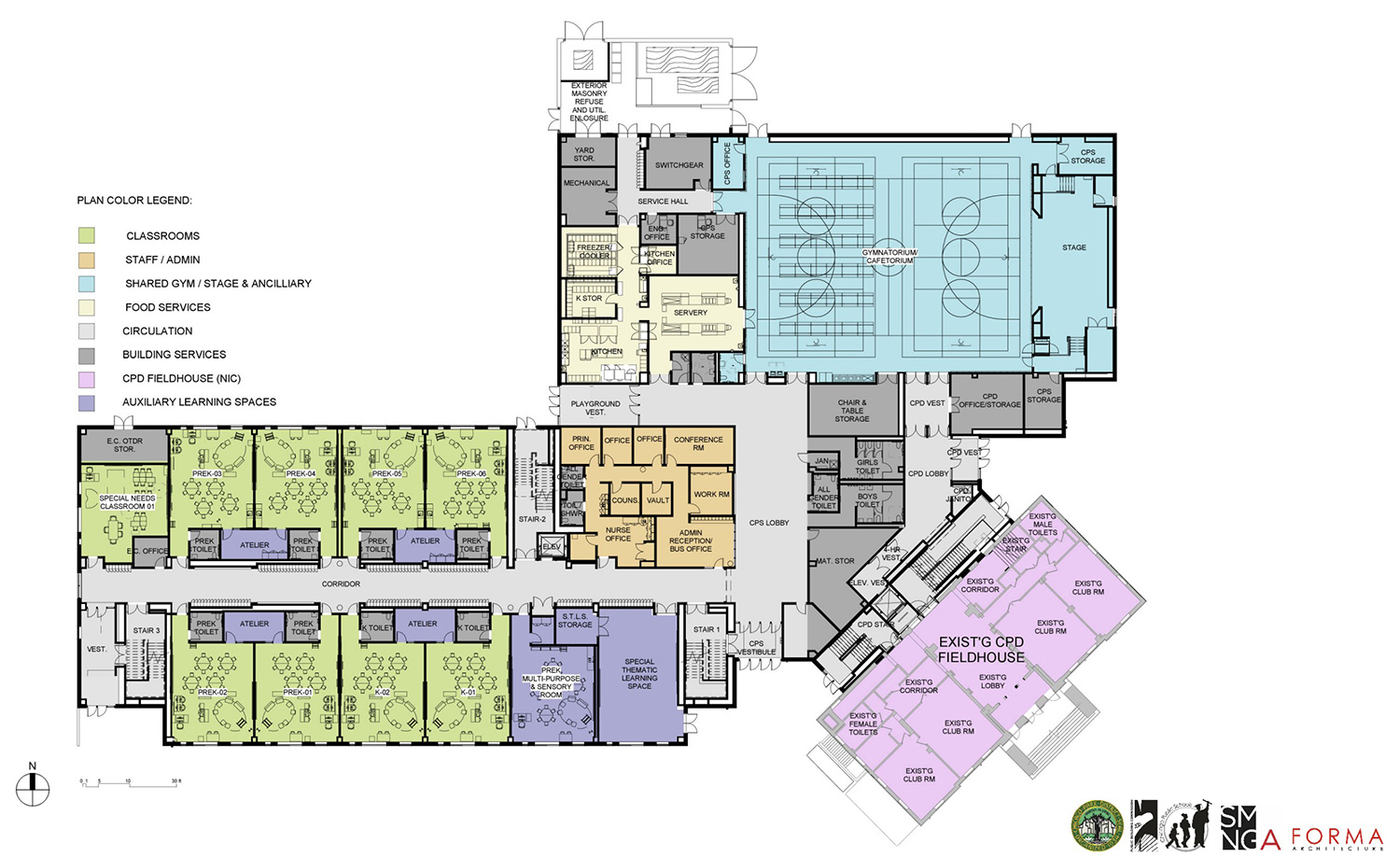
Ground Floor Plan for Belmont Cragin Elementary School at 6100 W Fullerton Avenue. Drawing by SMNGA and FORMA Architecture
The approximately 86,000-square-foot new classroom building will be built perpendicular to the existing fieldhouse. A classroom wing with a single double-loaded corridor will be located to the west of the fieldhouse, along W Fullerton Avenue. The northern wing on the eastern side will hold the gymnasium, stage, and cafeteria spaces. The structure will be topped by a green roof.
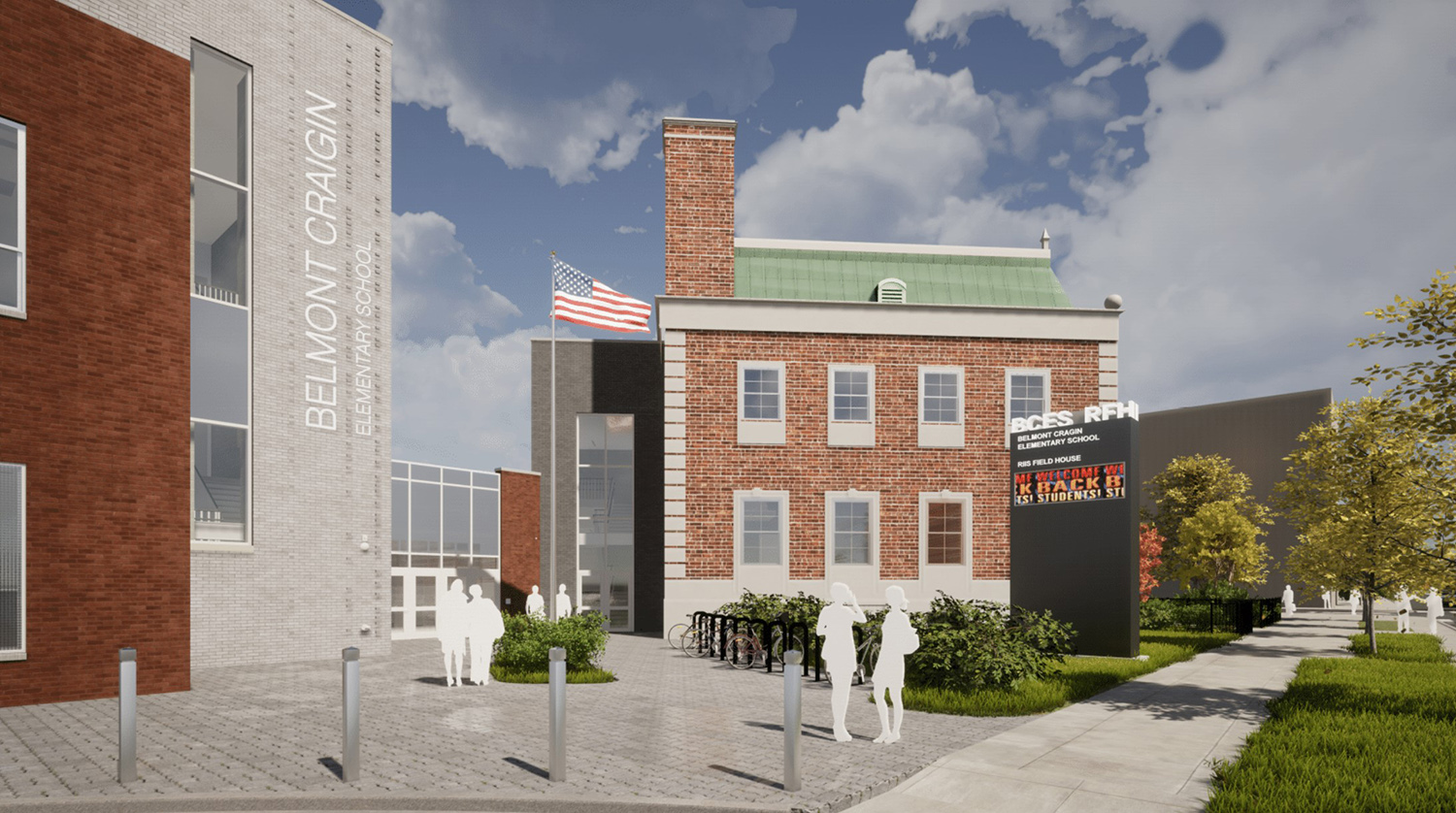
Entry for Belmont Cragin Elementary School at 6100 W Fullerton Avenue. Rendering by SMNGA and FORMA Architecture
The main entrance to the school will be along W Fullerton Avenue, with a student drop off loop in front of the entrance. The gymnasium space will be publicly accessible as an amenity for the community in addition to the renovated fieldhouse. A separate entry for public access to the gymnasium and the fieldhouse will face N Meade Avenue.
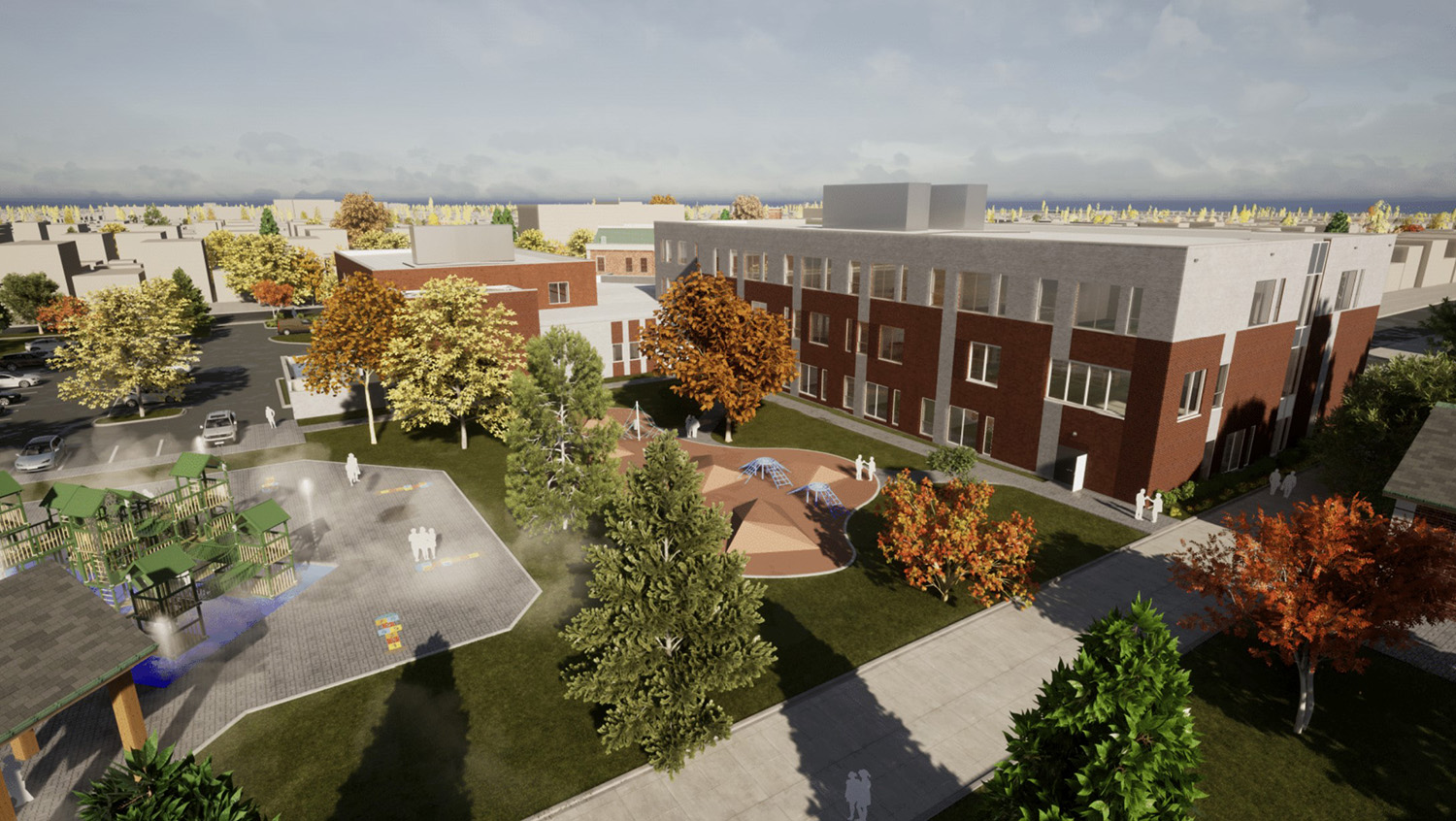
View of Belmont Cragin Elementary School at 6100 W Fullerton Avenue. Rendering by SMNGA and FORMA Architecture
Behind the school, a playground area will be built for students. Two playgrounds will be installed, one for younger students and a second for older students. An existing splash pad will be retained. A parking lot will be placed directly north of the gymnasium.
The school will feature sustainability efforts including a LEED Silver designation. As part of the planned development, the site will have an underlying zoning of RS-2, with an overall Planned Development designation. The project will require zoning approval as well as approval from Chicago City Council. An official timeline for the project has not been announced.
Subscribe to YIMBY’s daily e-mail
Follow YIMBYgram for real-time photo updates
Like YIMBY on Facebook
Follow YIMBY’s Twitter for the latest in YIMBYnews

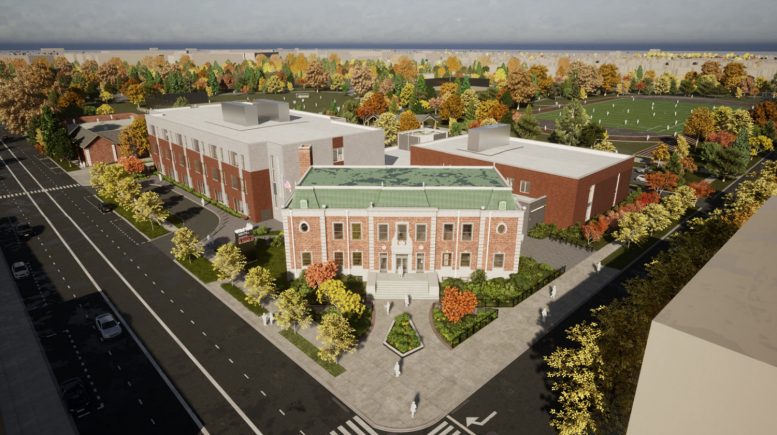
Will the City continue to operate Speed Enforcement Cameras while construction is going on. Section 9-101-020 the park district, during the time the facility, area or land is open (can operate the cameras). But the park is closed for construction or is it? Are any of the park services Supervised?