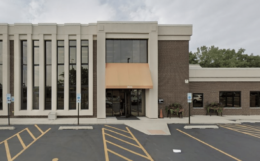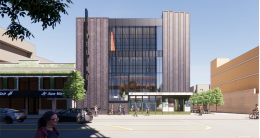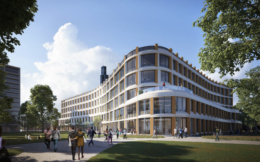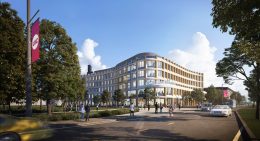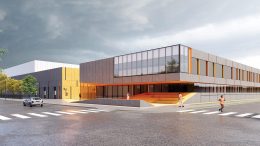Updated Plans Revealed For Pre-K At 2633 W Addison Street In Roscoe Village
Updated plans have been revealed for a new educational building at 2633 W Addison Street in Roscoe Village. Located on the intersection with N Rockwell Street bound by the North Branch of the Chicago River to the west and Clark Park to the south and east, the project is re-utilizing the existing daycare building on the site. Chicago Public Schools (CPS) is behind the project that’ll serve four-year-old students addressing the current Pre-K needs in the area, while adding capacity inline with the city’s goal of offering universal Pre-K across all neighborhoods.

