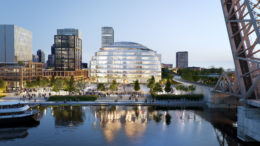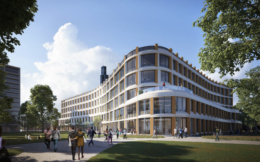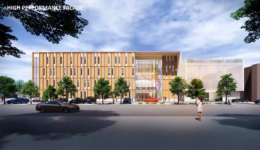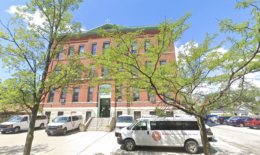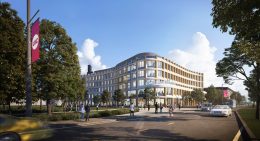Committee On Design Reviews Updated Plans Discovery Partners Institute Within The 78
The Chicago Committee on Design has reviewed updated plans for the Discovery Partners Institute (DPI) within The 78 mega-development near the South Loop. It will be located on the southwestern edge of the massive site on the future extension of W 15th Street and the new Wells-Wentworth connector when all is completed. Since it is a public project, it is being led by the Illinois Capital Development Board along with Related Midwest and various educational institutions, who are working with architecture firms OMA and Jacobs on the new structure.

