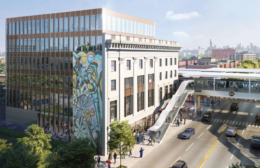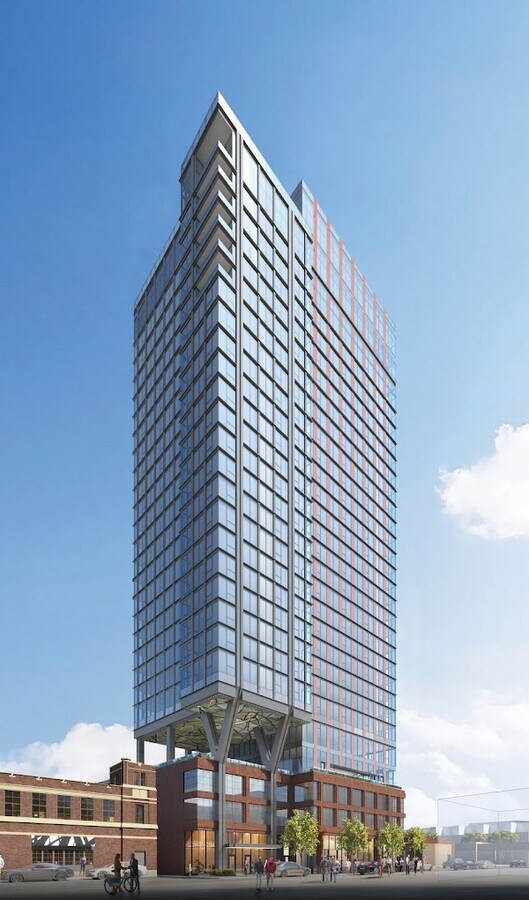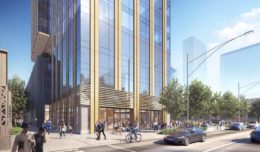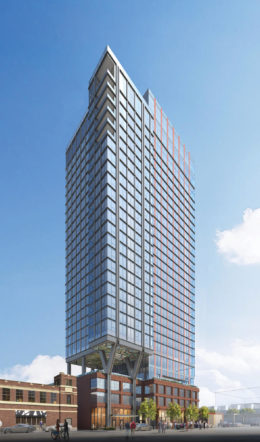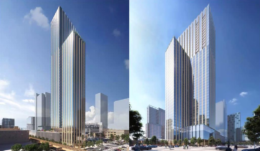Plans For Bank Redevelopment In Woodlawn Move Forward
Plans for the mixed-use redevelopment at 6300 S Cottage Grove Avenue in Woodlawn are set to be reviewed at this month’s zoning meeting. Located on the intersection with E 63rd Street, the project will restore and expand the old Washington Park National Park Bank building at the heart of the neighborhood. This work is being led by developer DL3 Realty who tapped local firm bKL Architecture for its design.

