This past week, YIMBY captured the the tower crane disassembly at 160 N Morgan Street, a 30-story mixed-use tower nearing completion in Fulton Market District. This joint venture between Sterling Bay and Ascentris now stands its full 350 feet in height and is set to feature 282 rental apartments situated above 2,657 square feet of retail space.
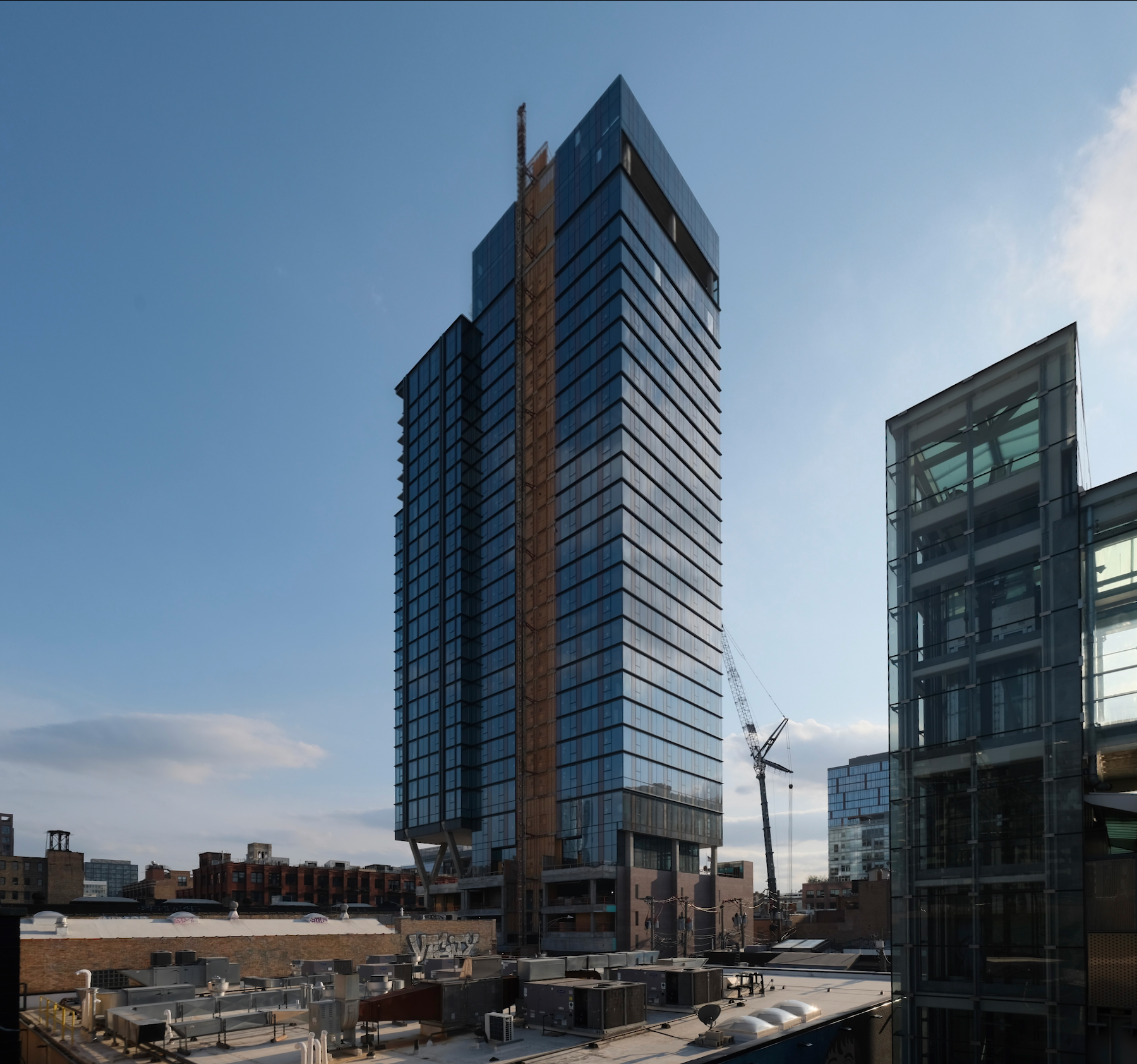
160 N Morgan Street. Photo by Jack Crawford
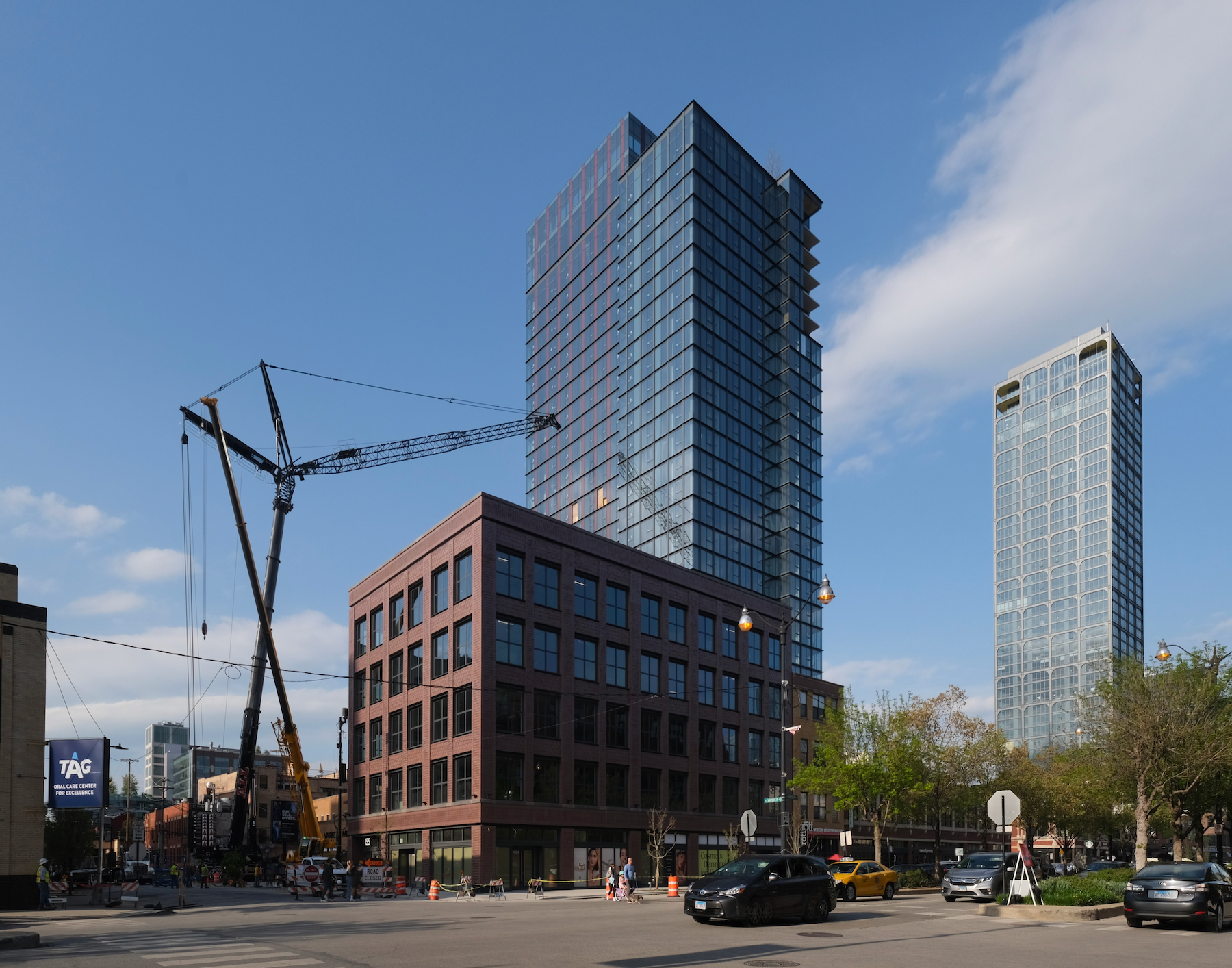
160 N Morgan Street. Photo by Jack Crawford
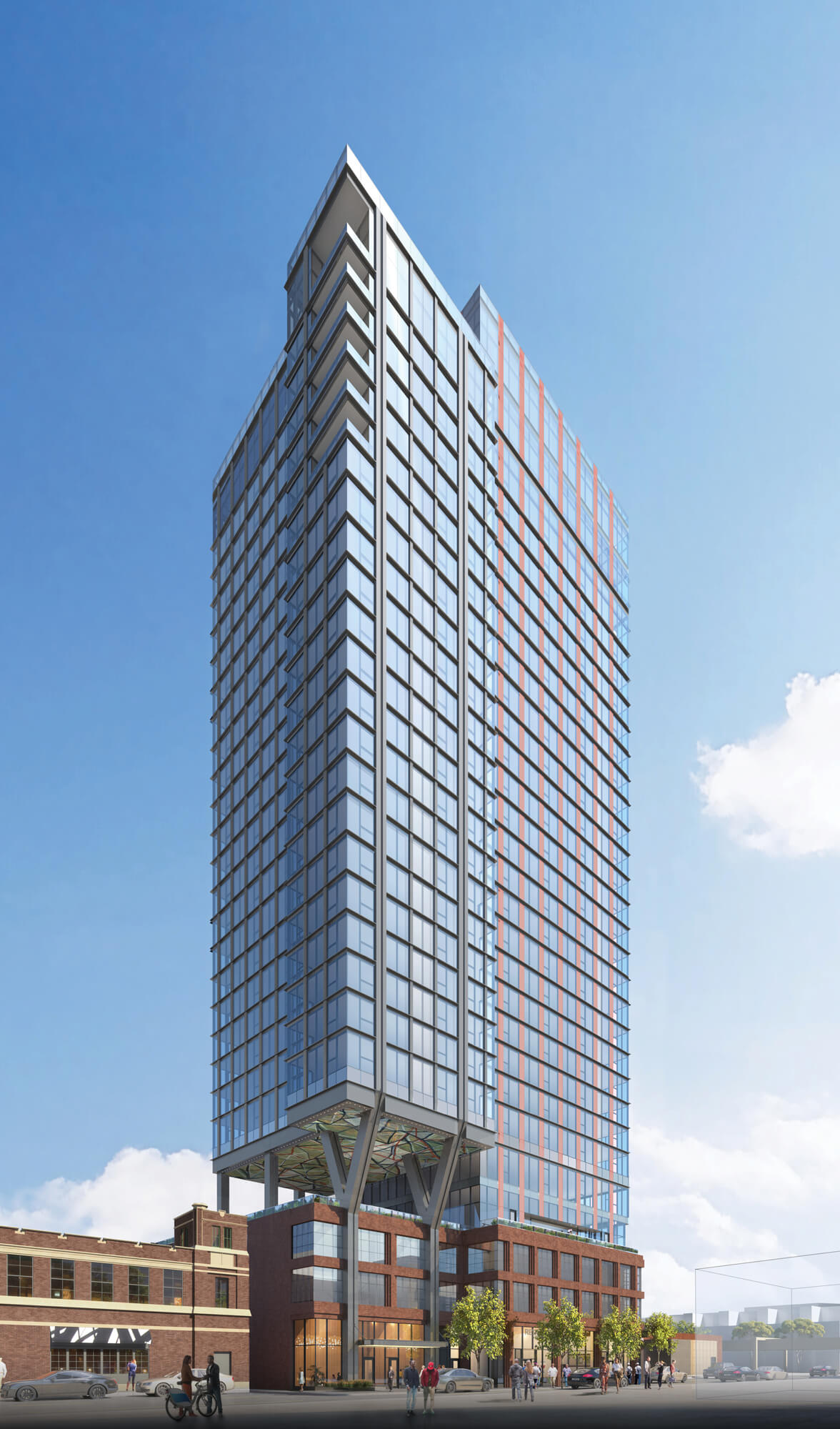
160 N Morgan Street. Rendering by bKL Architecture
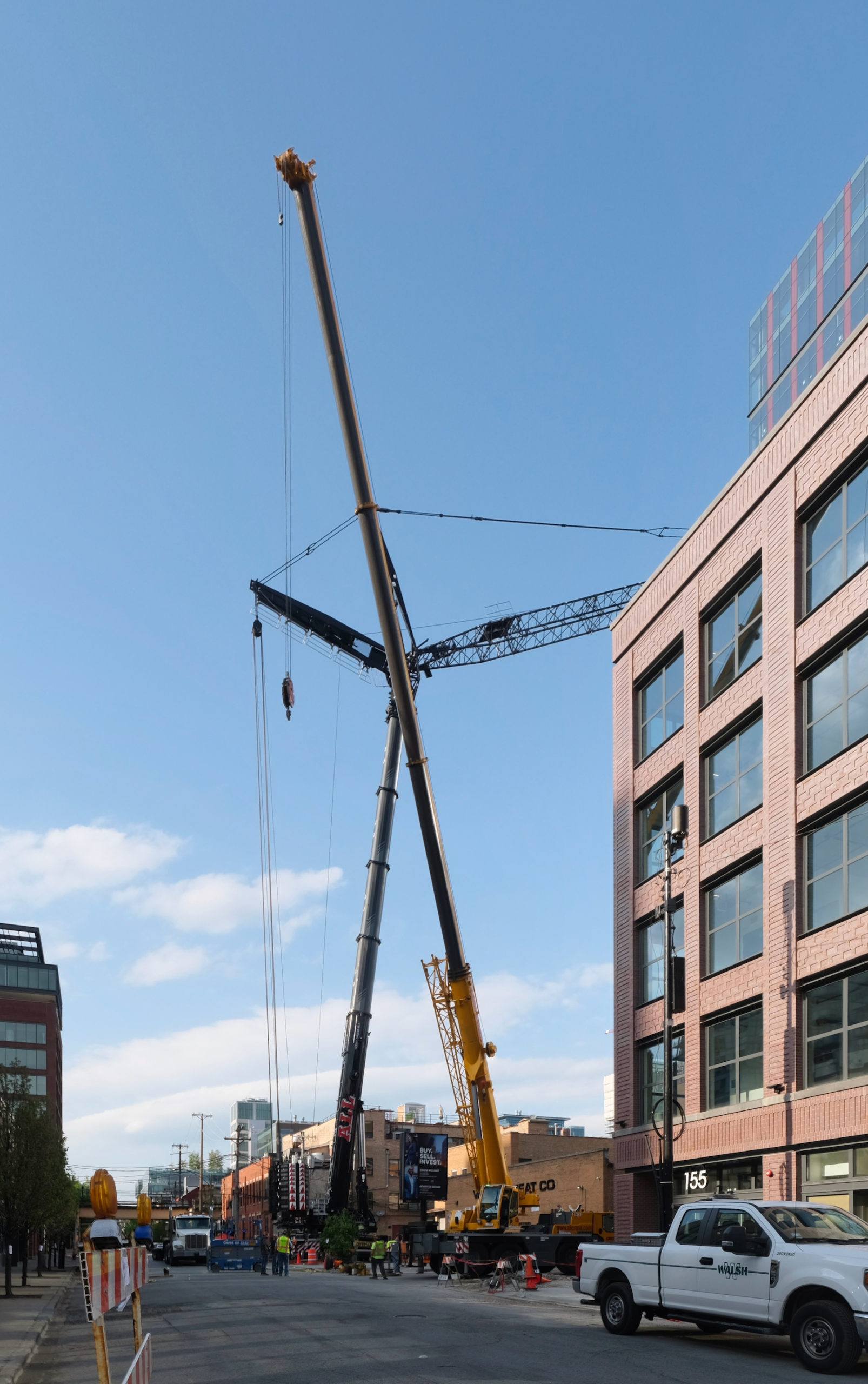
160 N Morgan Street. Photo by Jack Crawford
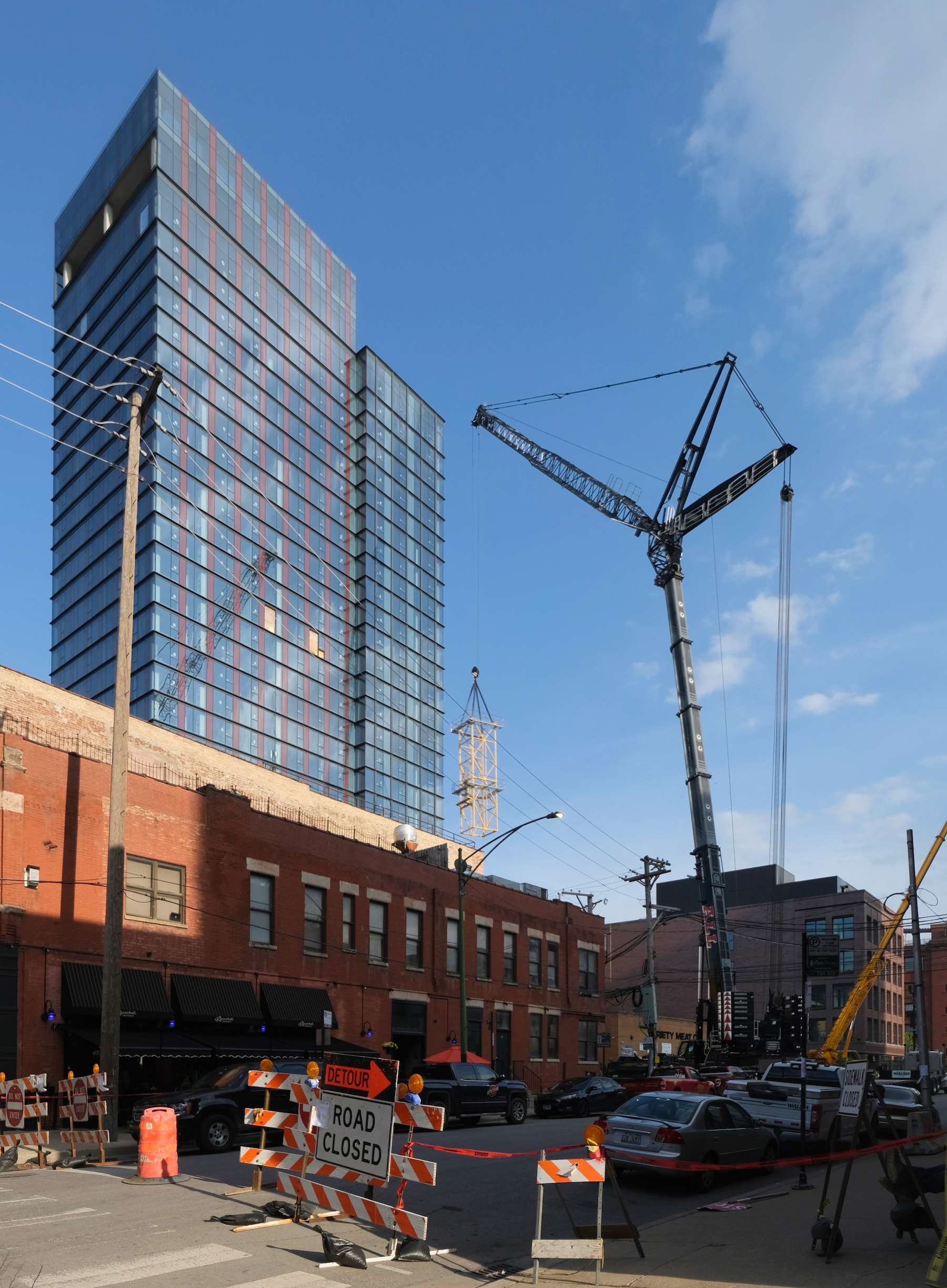
160 N Morgan Street. Photo by Jack Crawford
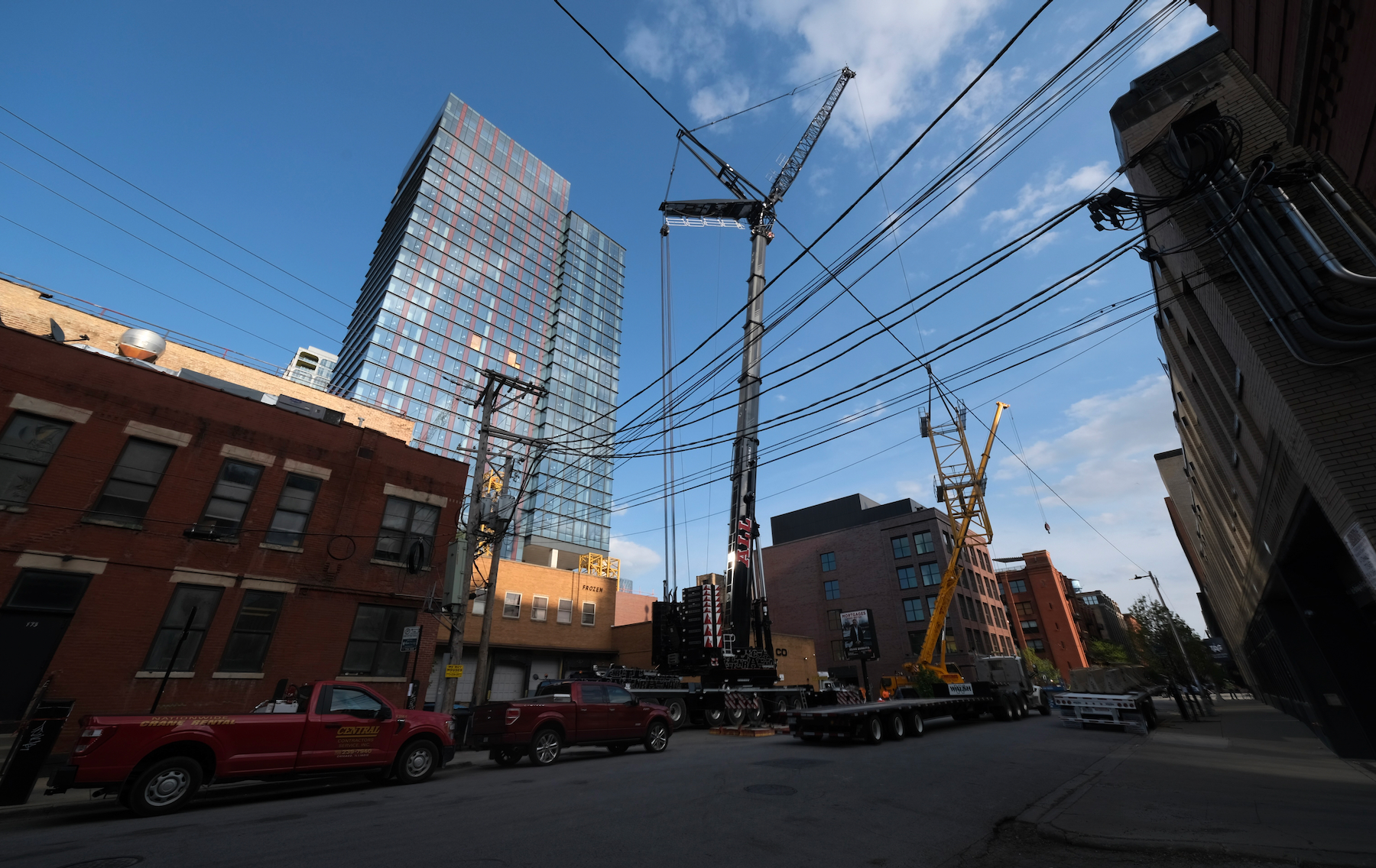
160 N Morgan Street. Photo by Jack Crawford
The building will offer various living spaces, ranging from studios to two-bedroom floor plans, with 28 units designated as affordable housing. Additionally, the developers have committed $2 million to the neighborhood opportunity fund and $5.26 million to support a new mixed-income residential project in the South Loop. Residents amenities will include an outdoor deck on the fifth floor, an indoor fitness center, a lounge, 89 parking spaces in a podium garage, and 153 bicycle parking spaces.
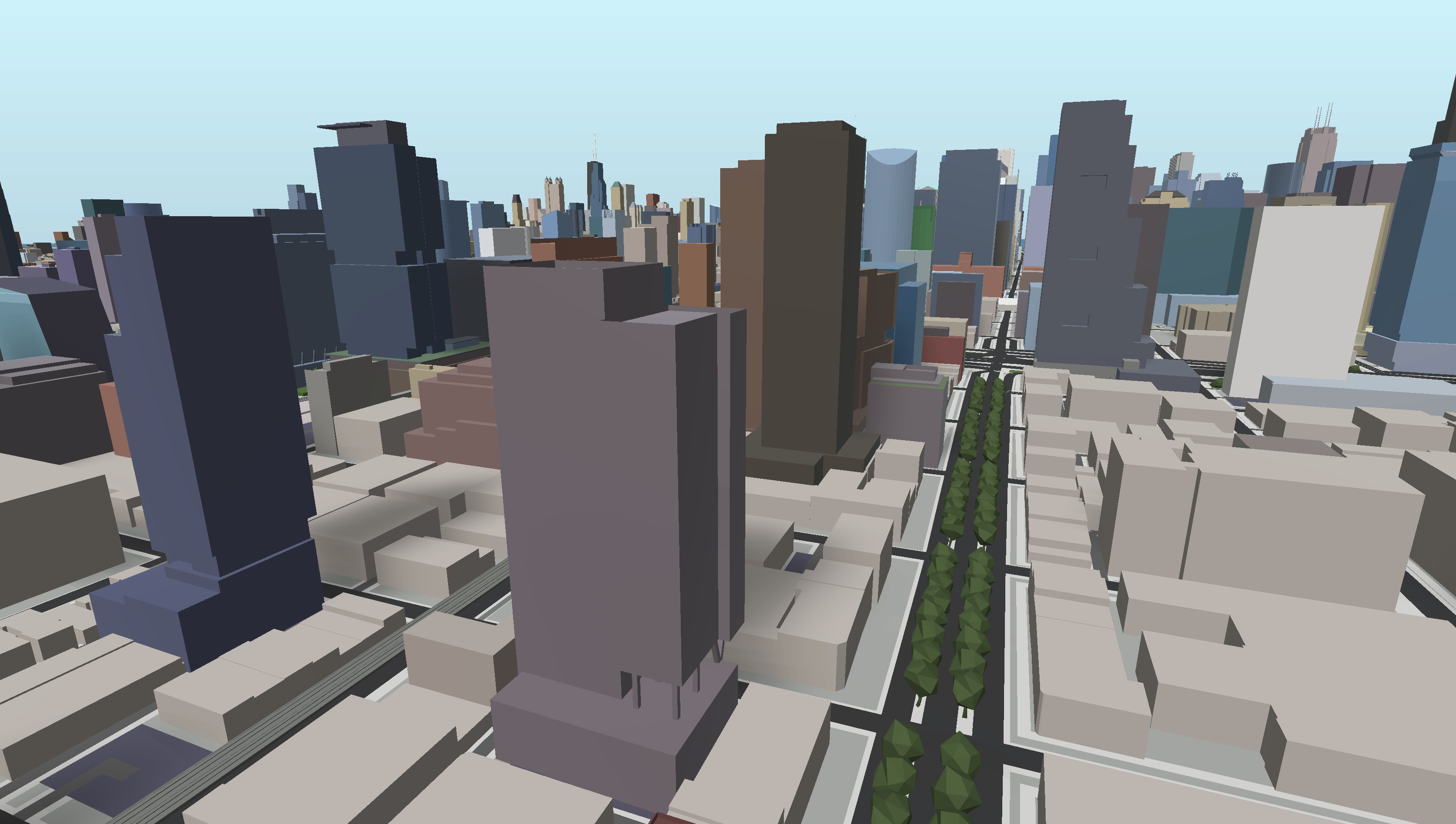
160 N Morgan Street. Model by Jack Crawford / Rebar Radar
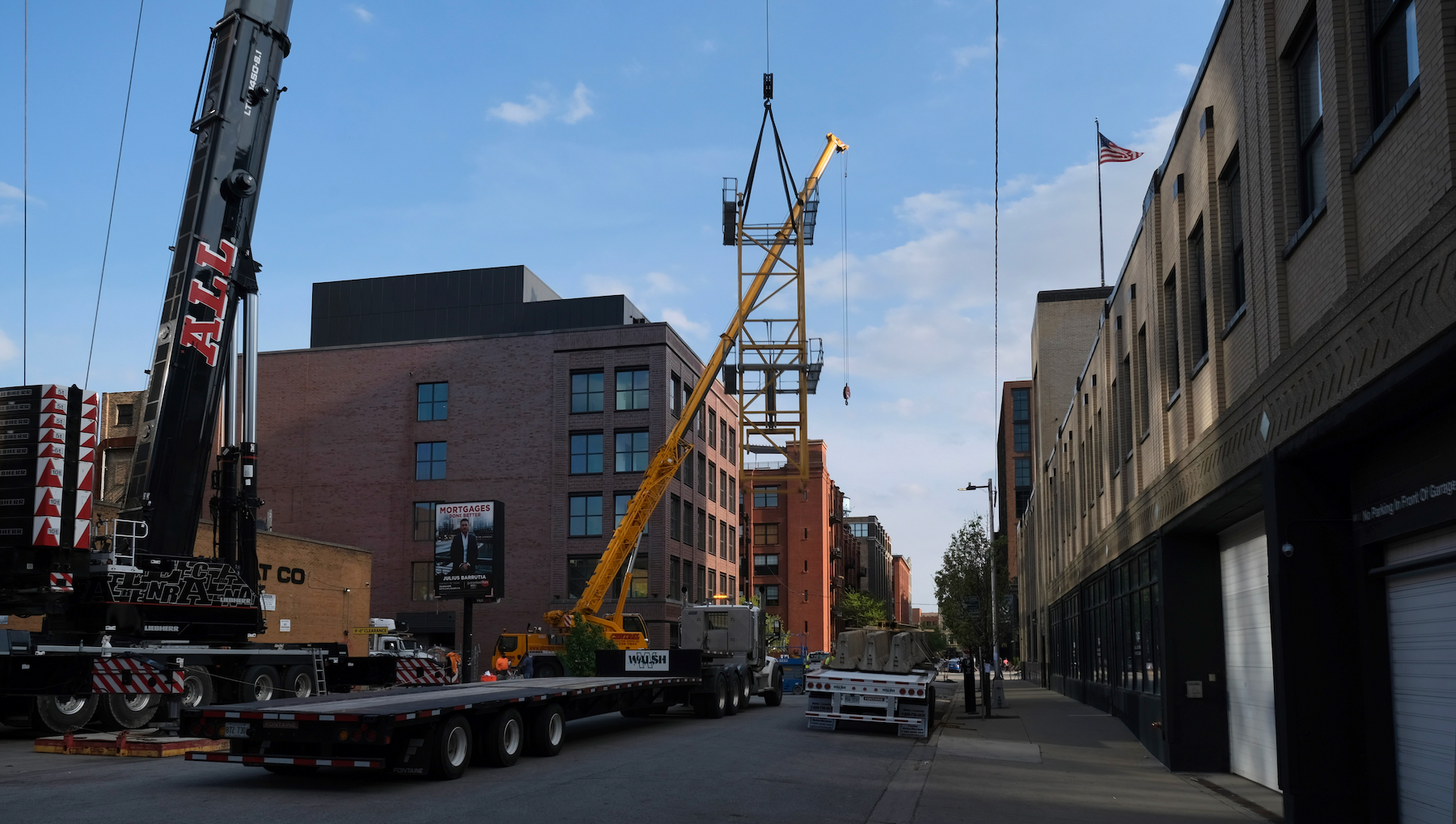
160 N Morgan Street. Photo by Jack Crawford
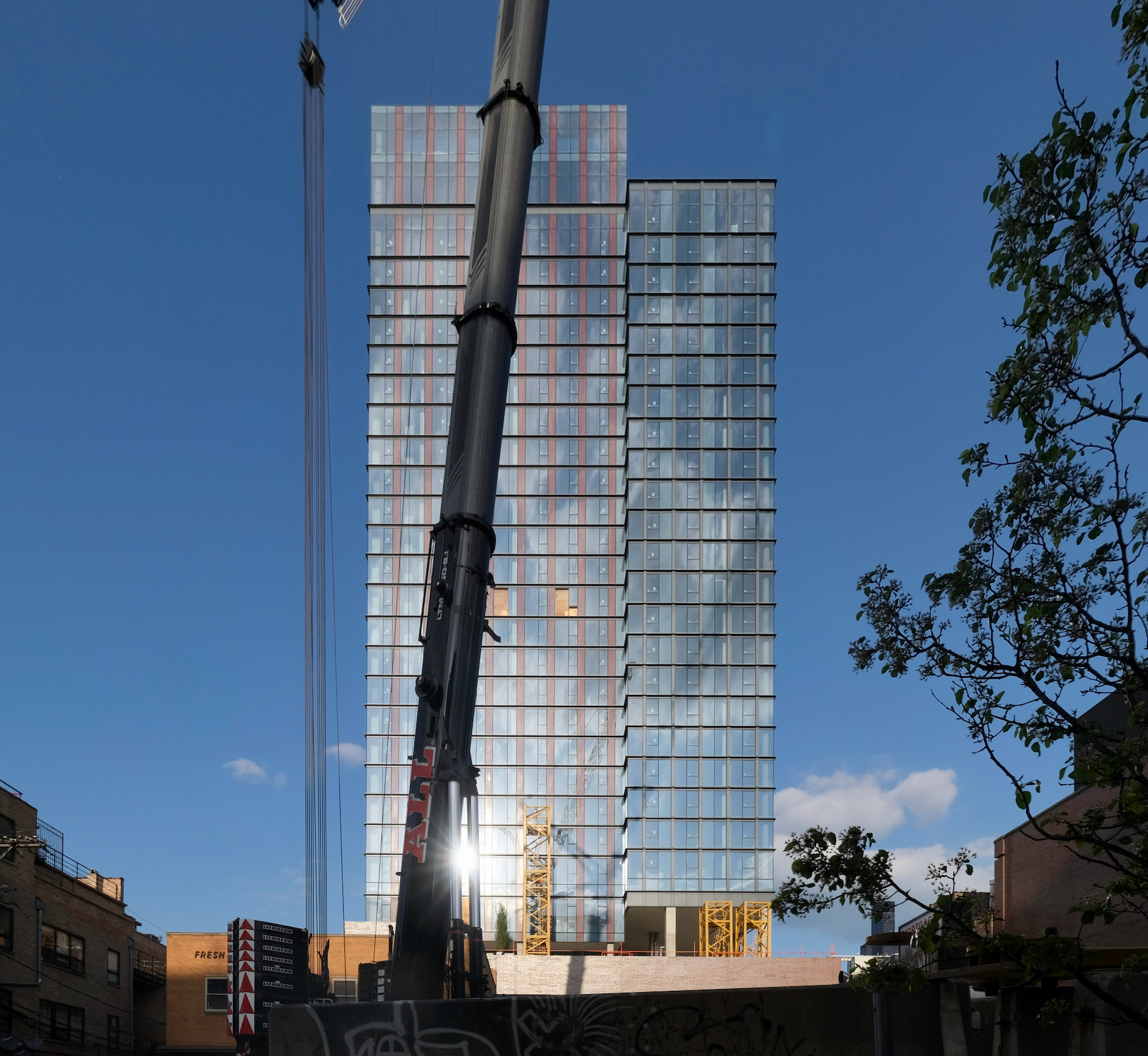
160 N Morgan Street. Photo by Jack Crawford
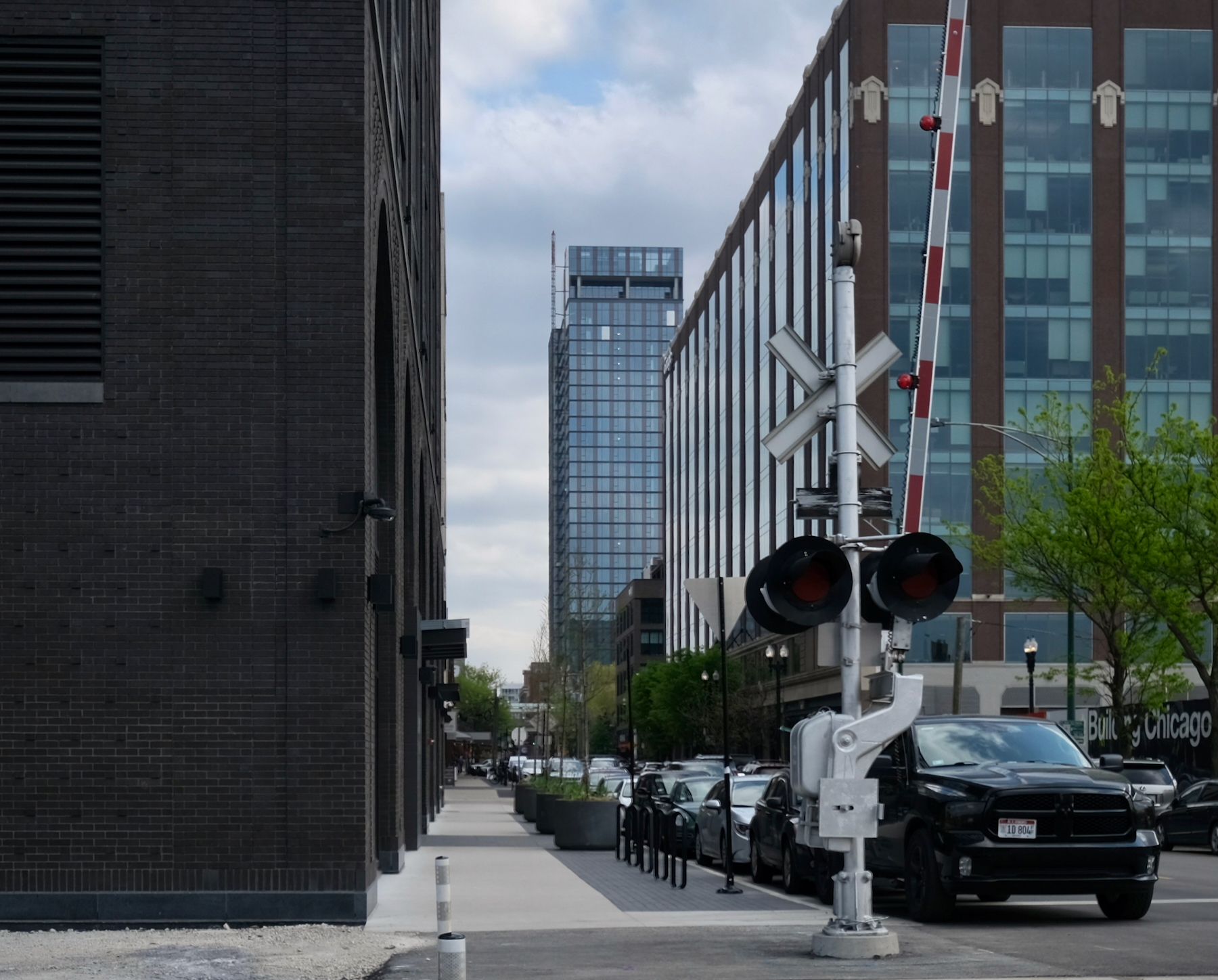
160 N Morgan Street. Photo by Jack Crawford
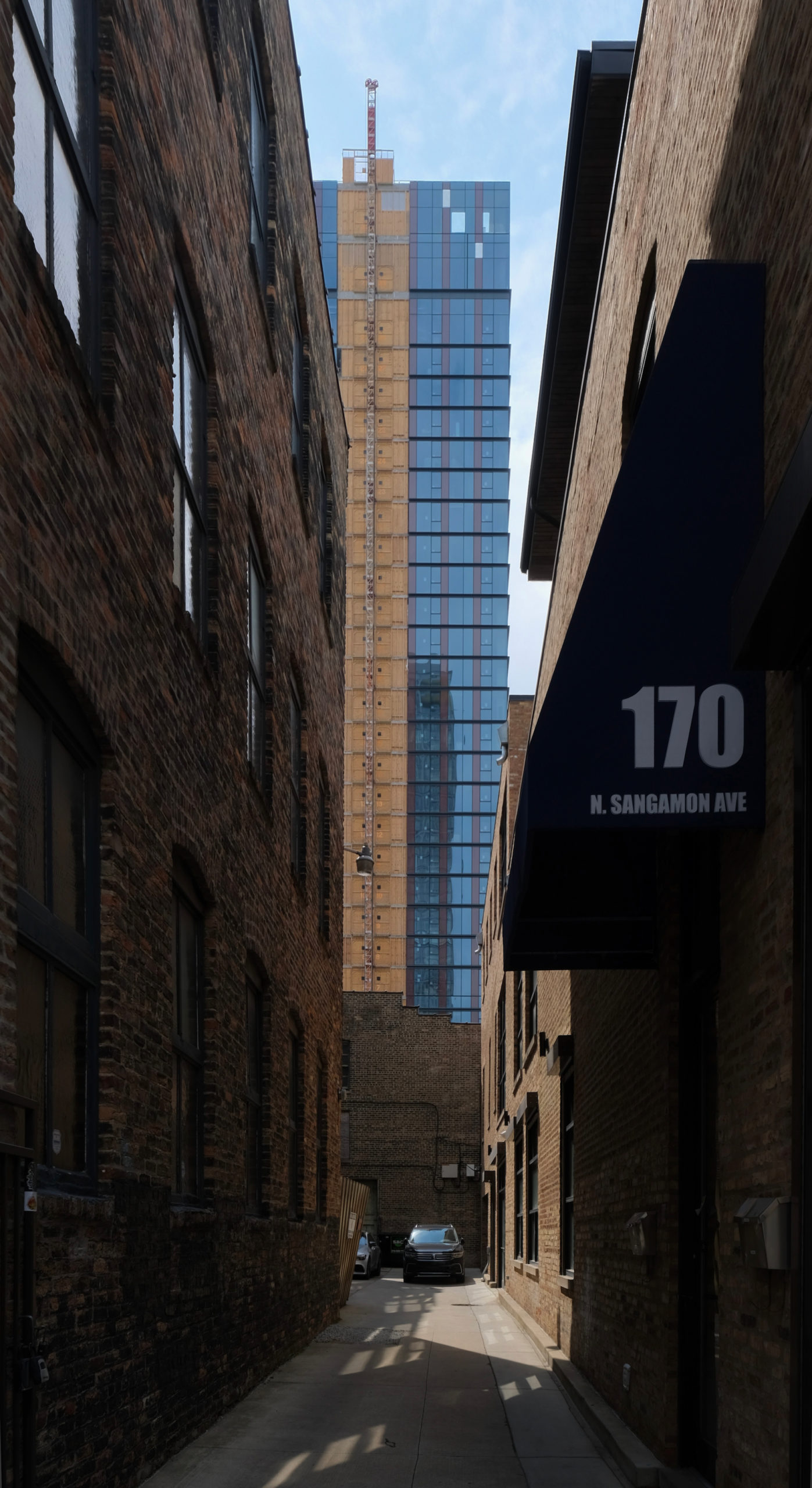
160 N Morgan Street. Photo by Jack Crawford
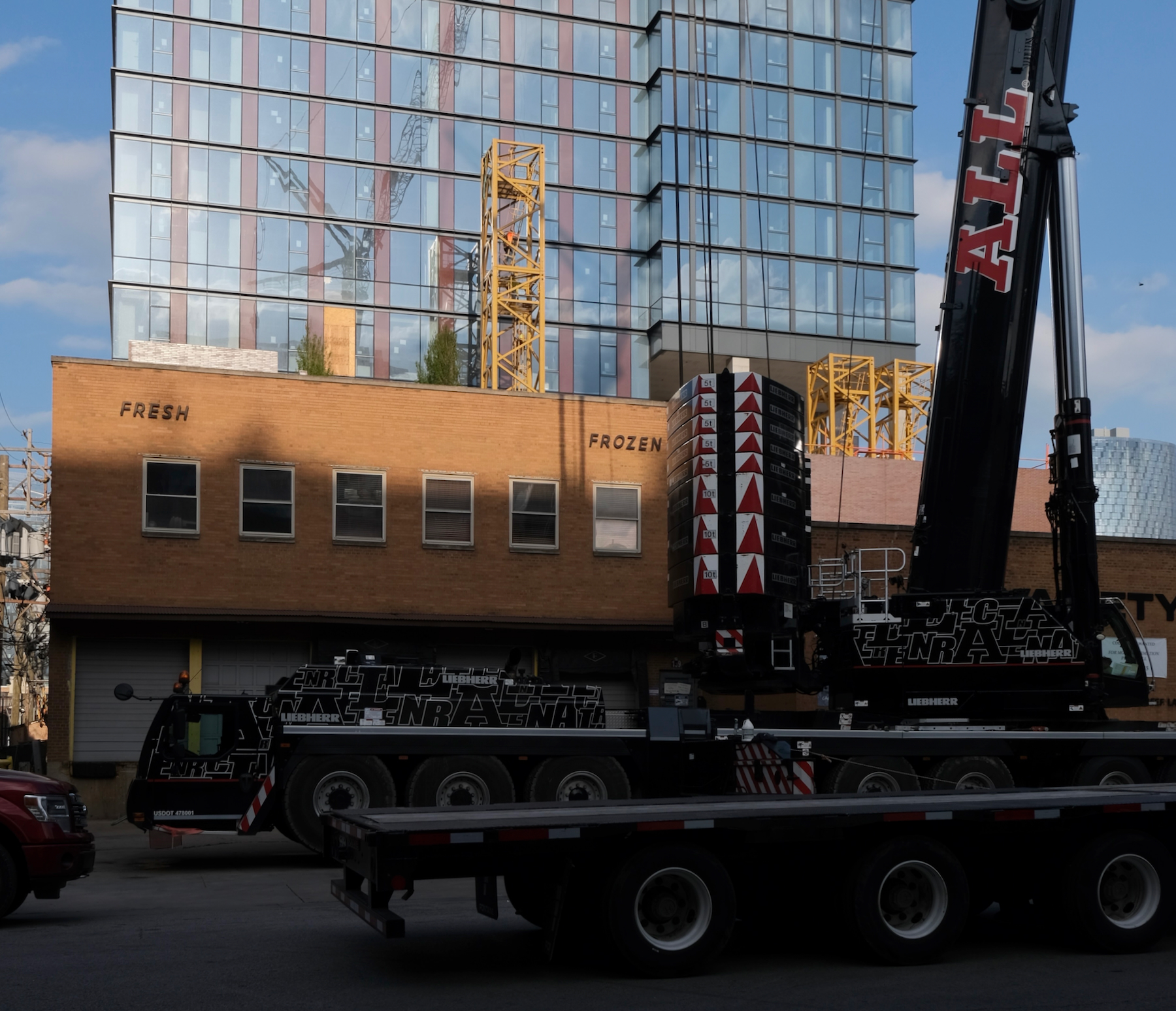
160 N Morgan Street. Photo by Jack Crawford
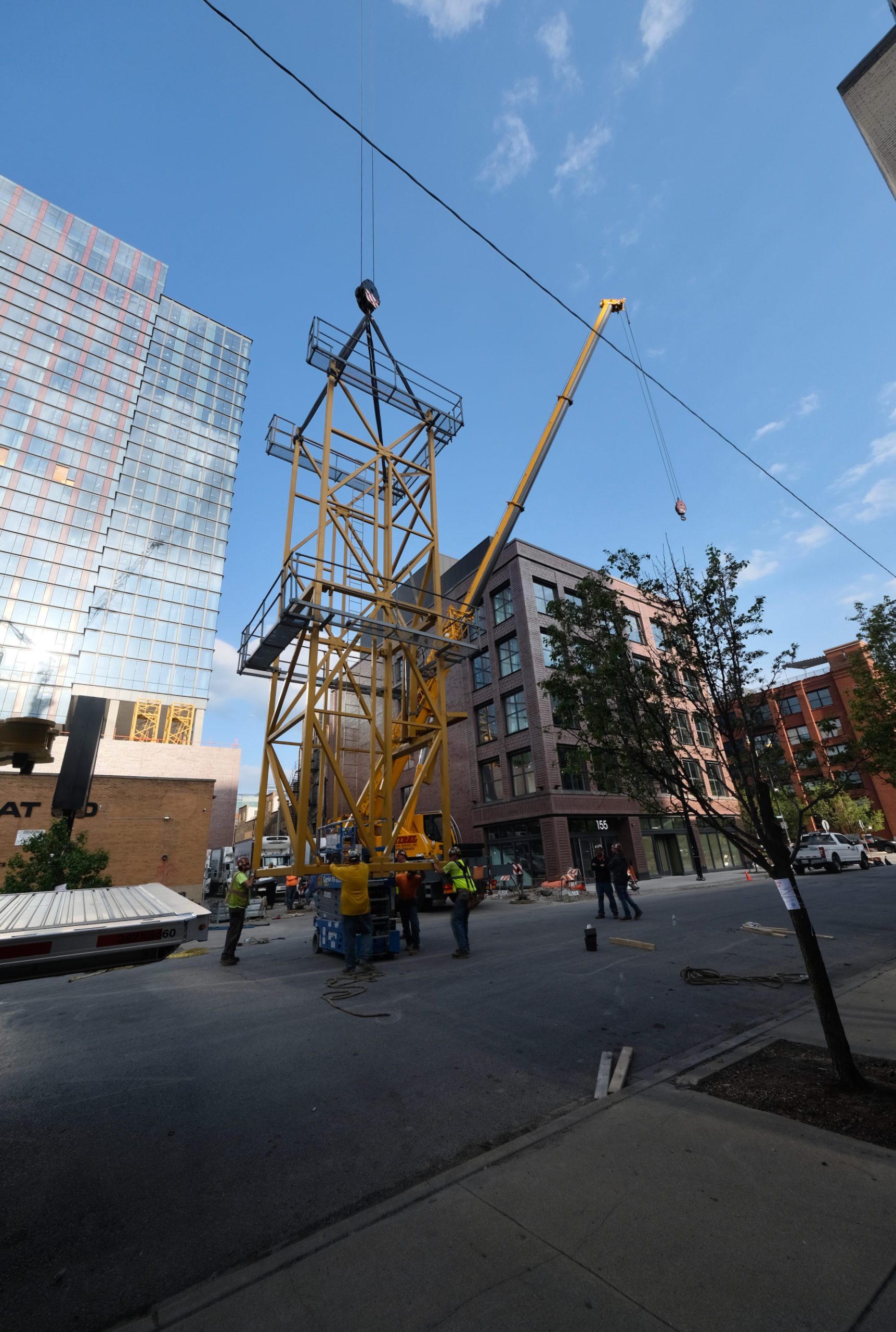
160 N Morgan Street. Photo by Jack Crawford
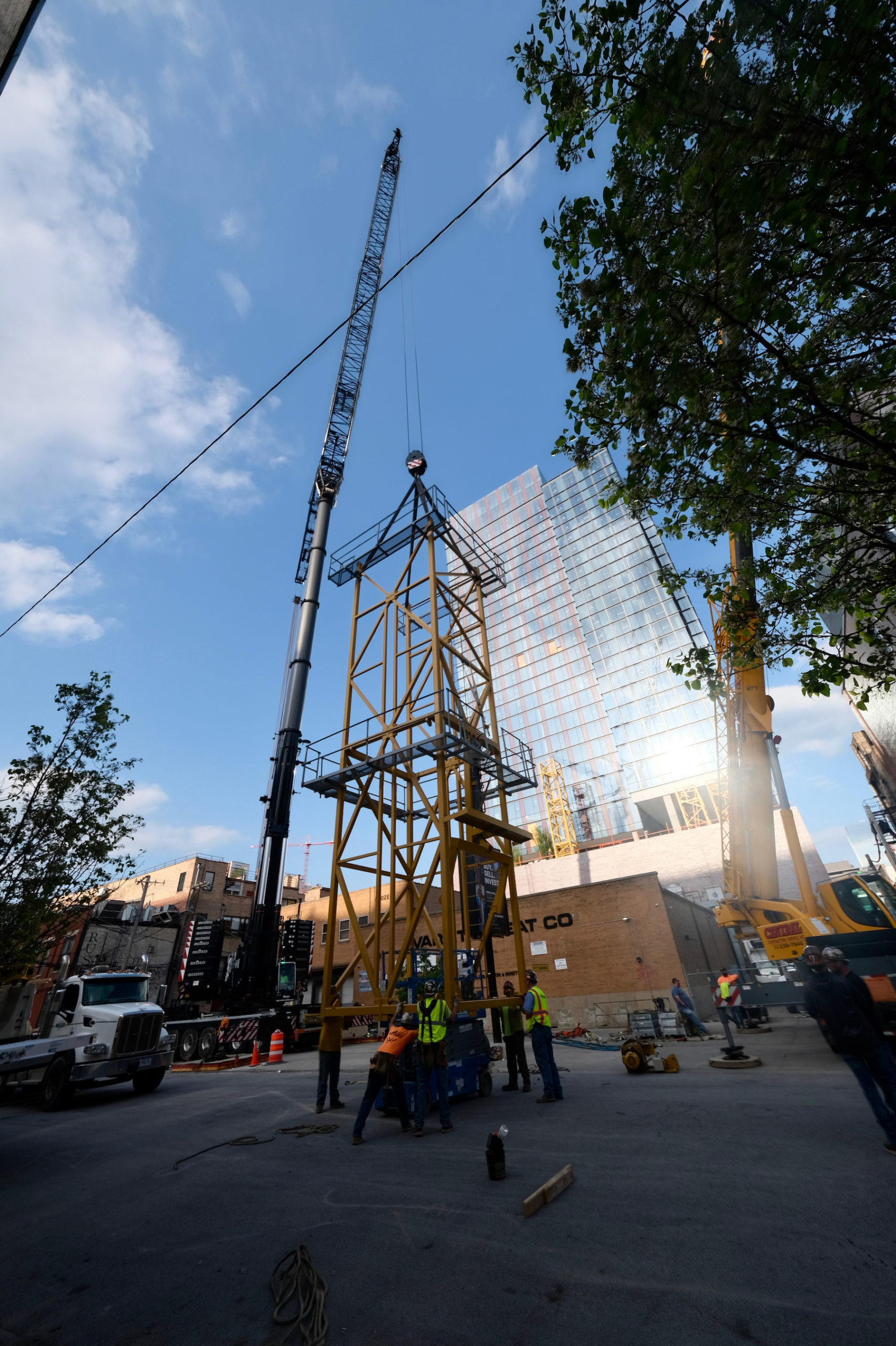
160 N Morgan Street. Photo by Jack Crawford
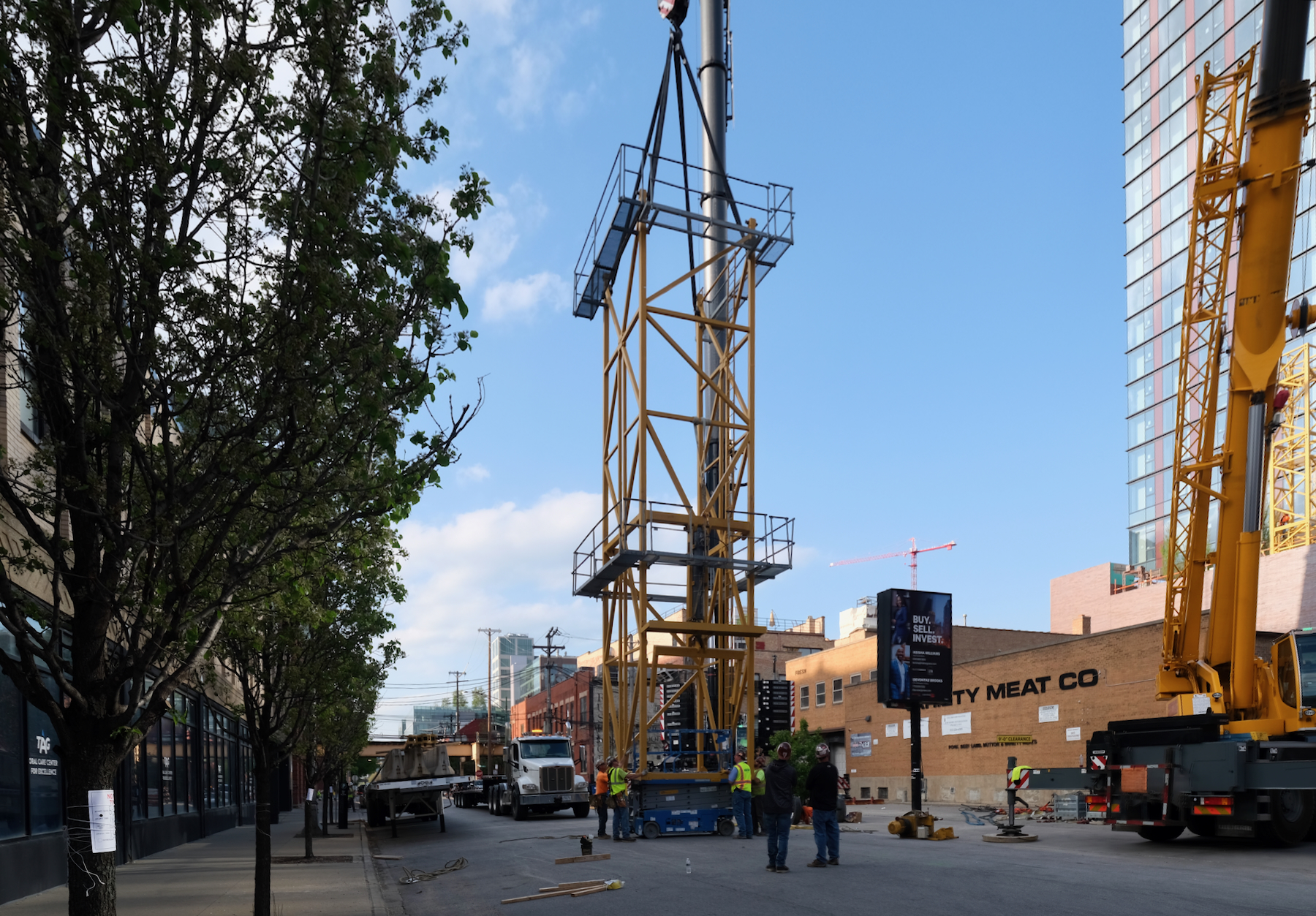
160 N Morgan Street. Photo by Jack Crawford
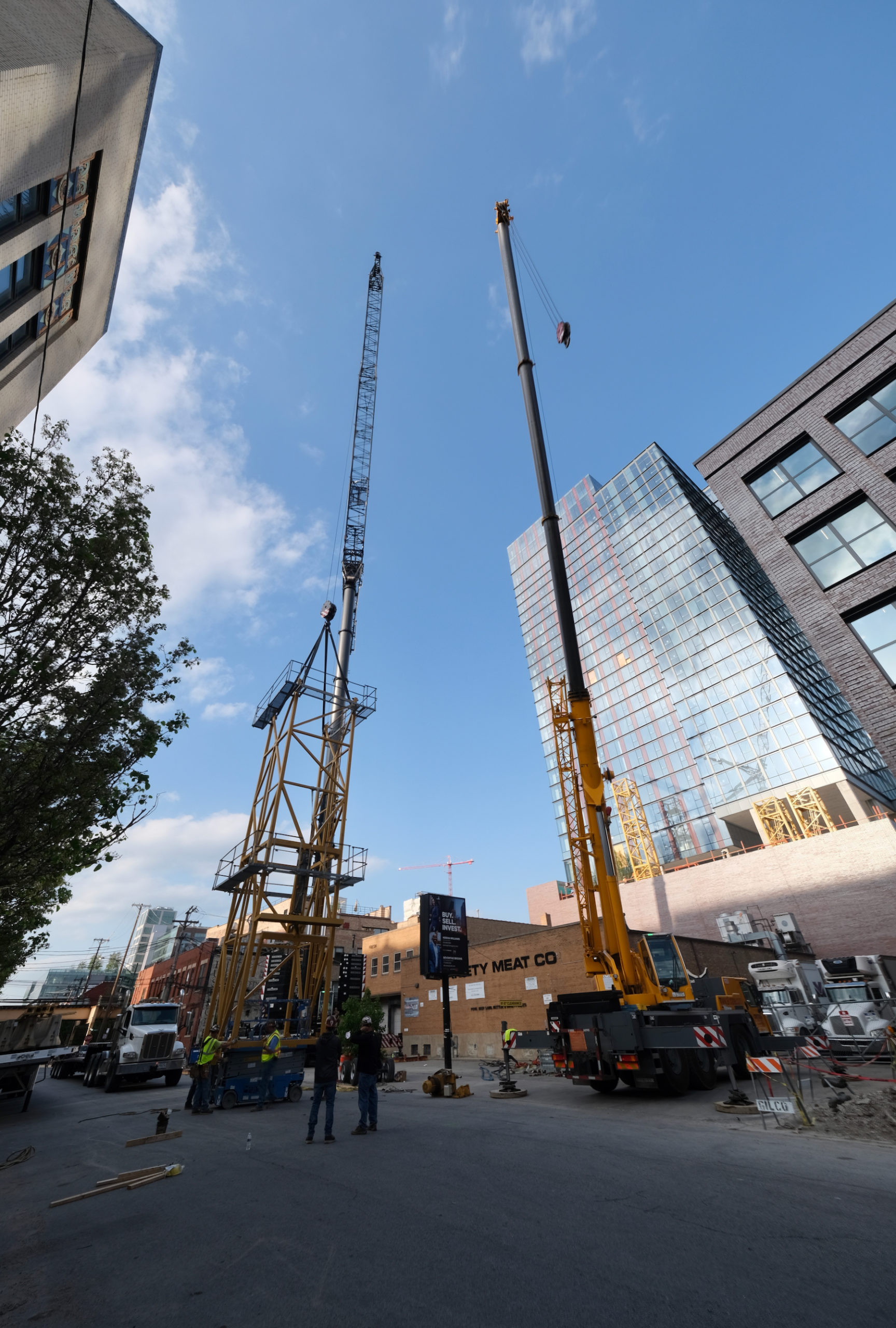
160 N Morgan Street. Photo by Jack Crawford
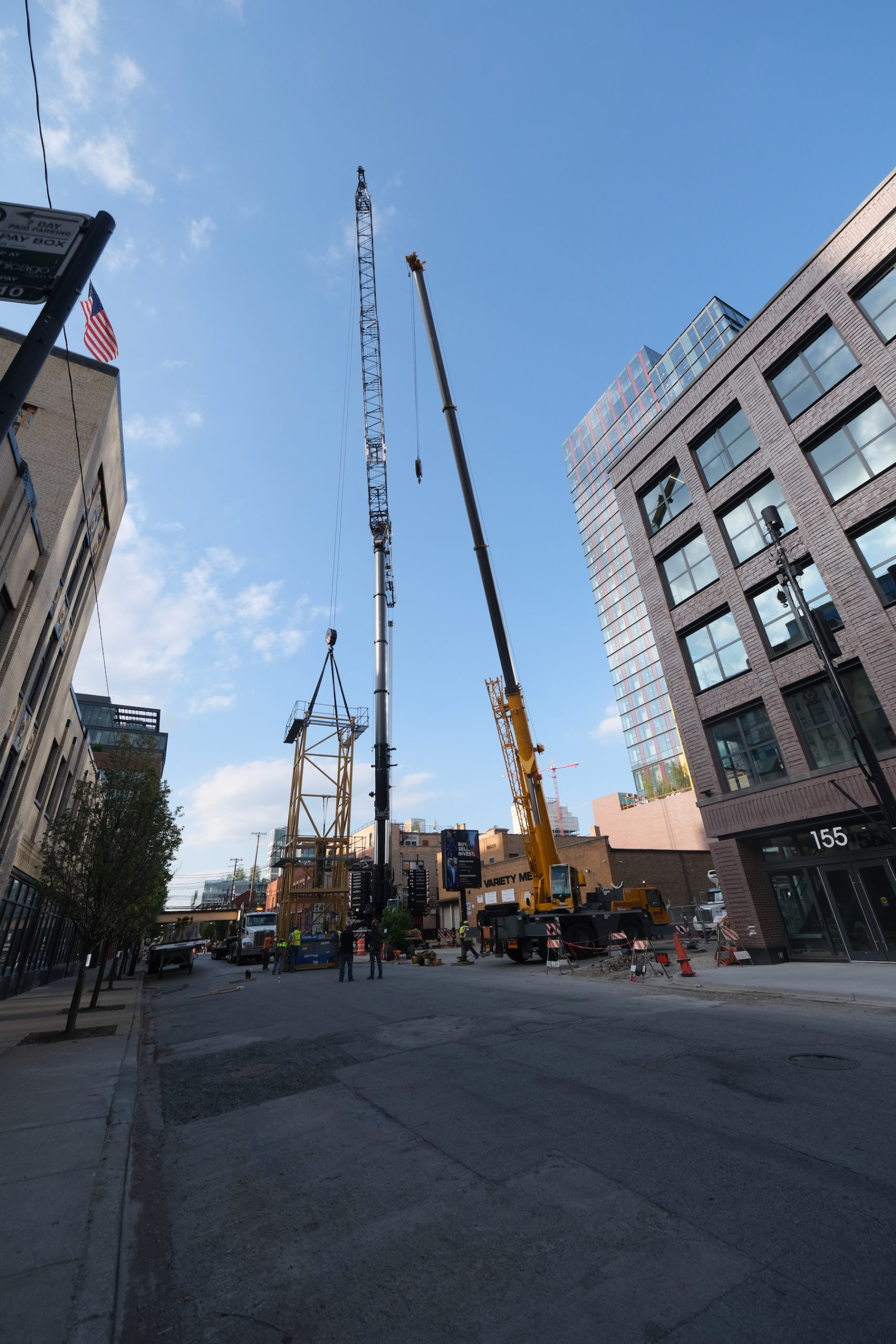
160 N Morgan Street. Photo by Jack Crawford
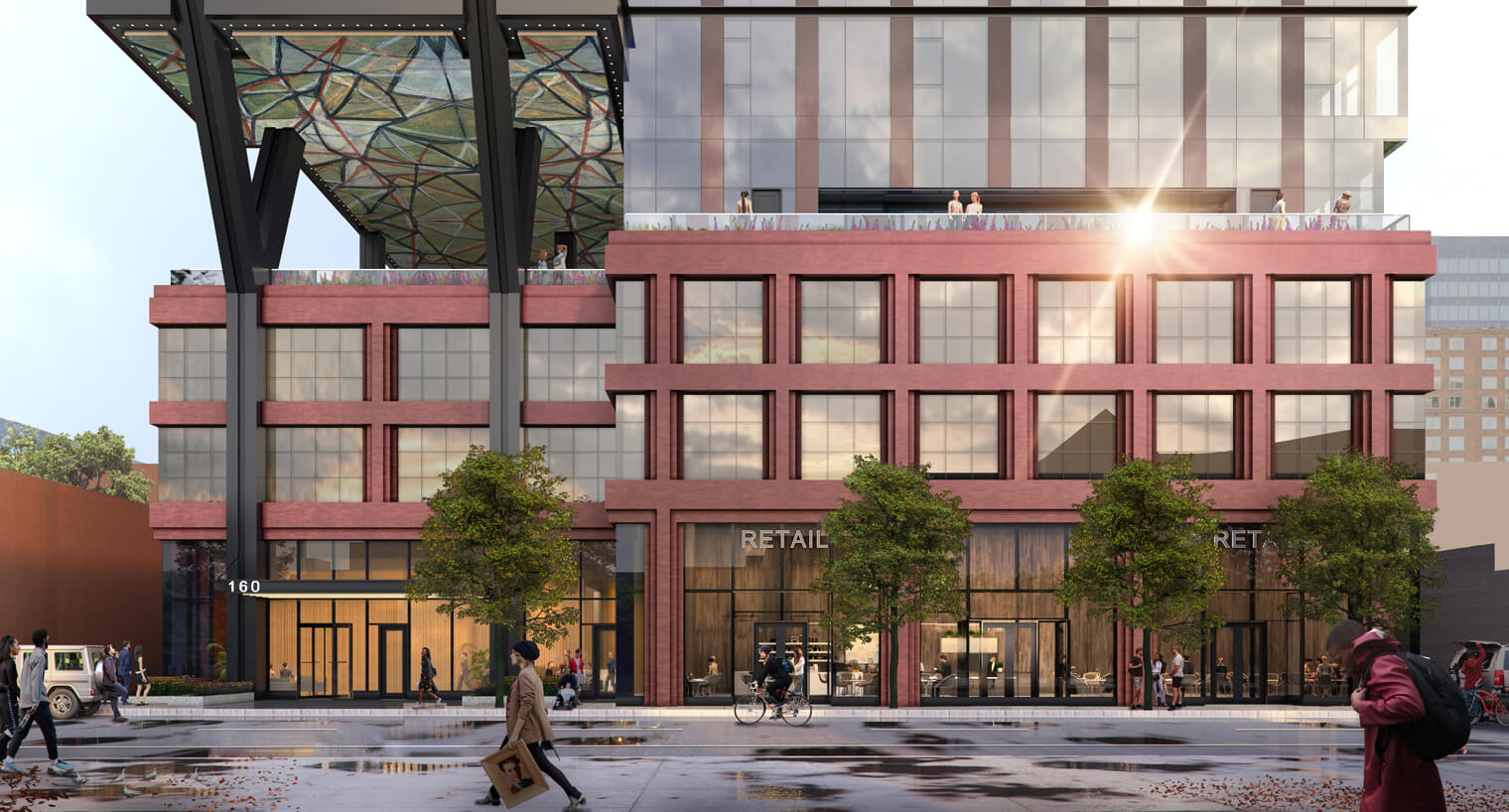
160 N Morgan Street. Rendering by bKL Architecture
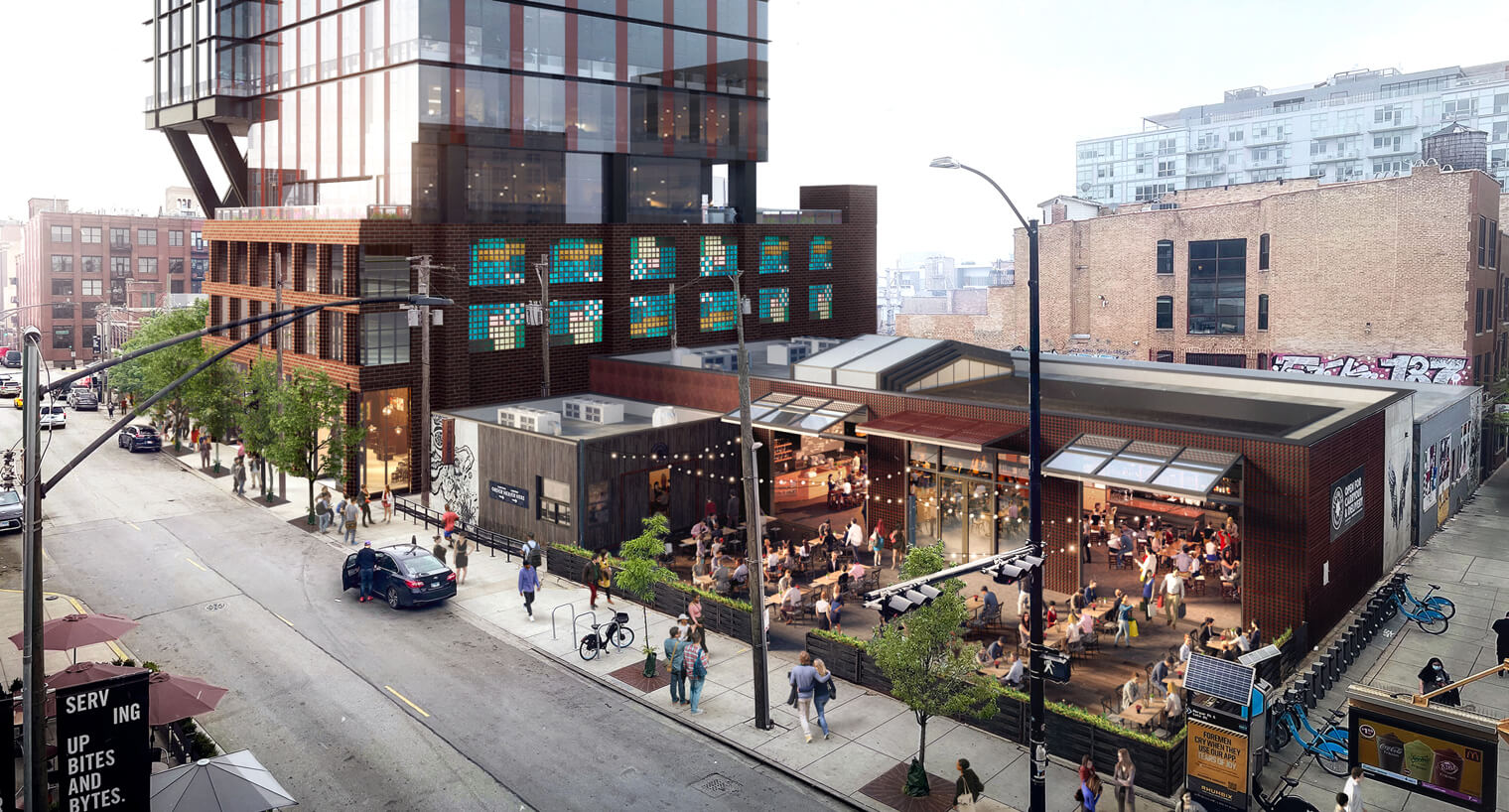
160 N Morgan Street. Rendering by bKL Architecture
Designed by bKL Architecture, the tower exhibits a rectangular massing split into two offset volumes. The facade features floor-to-ceiling windows, red metallic paneling, and dark gray metal accents. The southern section of the tower extends over the podium, with a mosaic pattern on its underside, supported by two distinct Y-shaped columns.
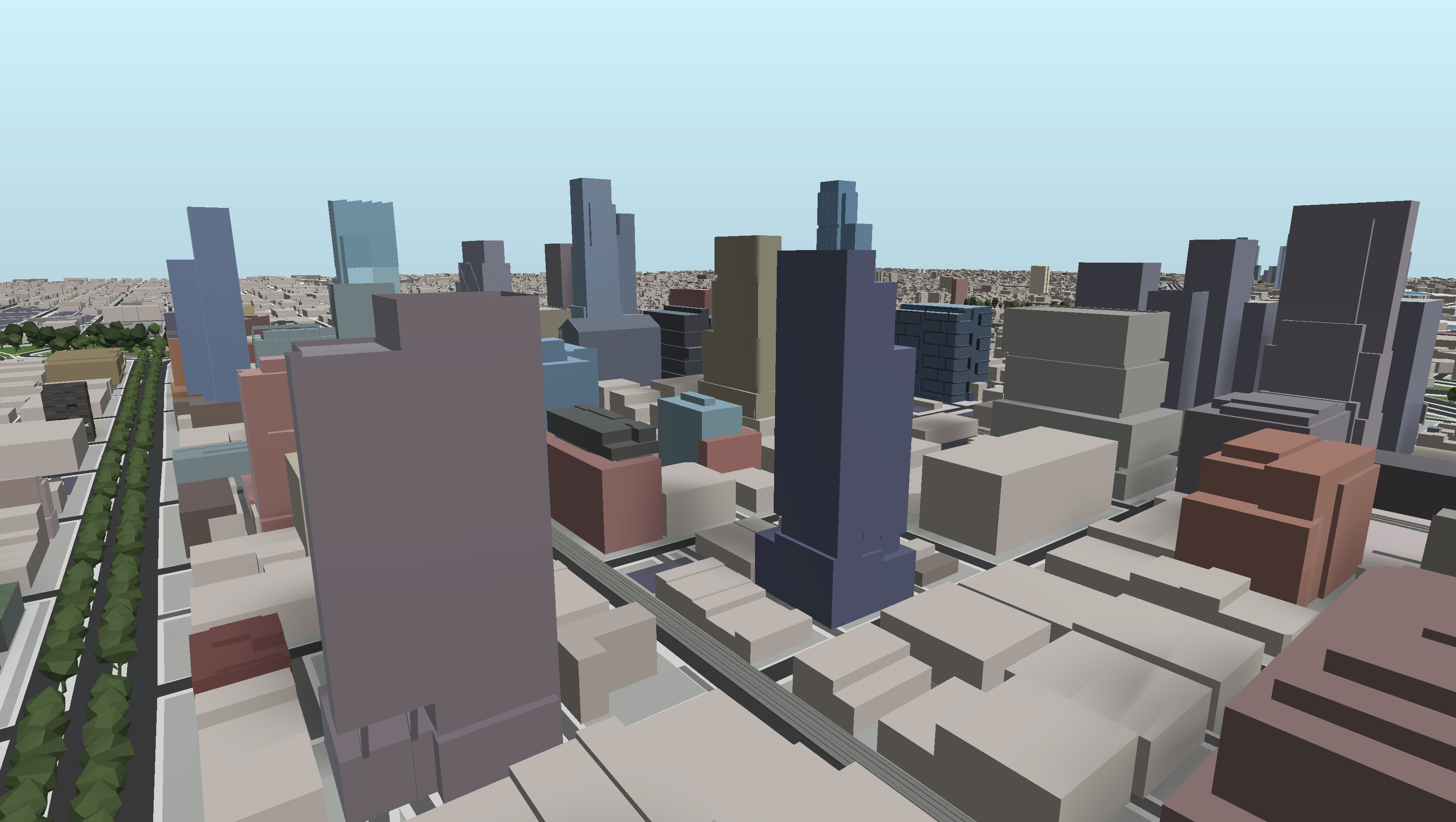
160 N Morgan Street. Model by Jack Crawford / Rebar Radar
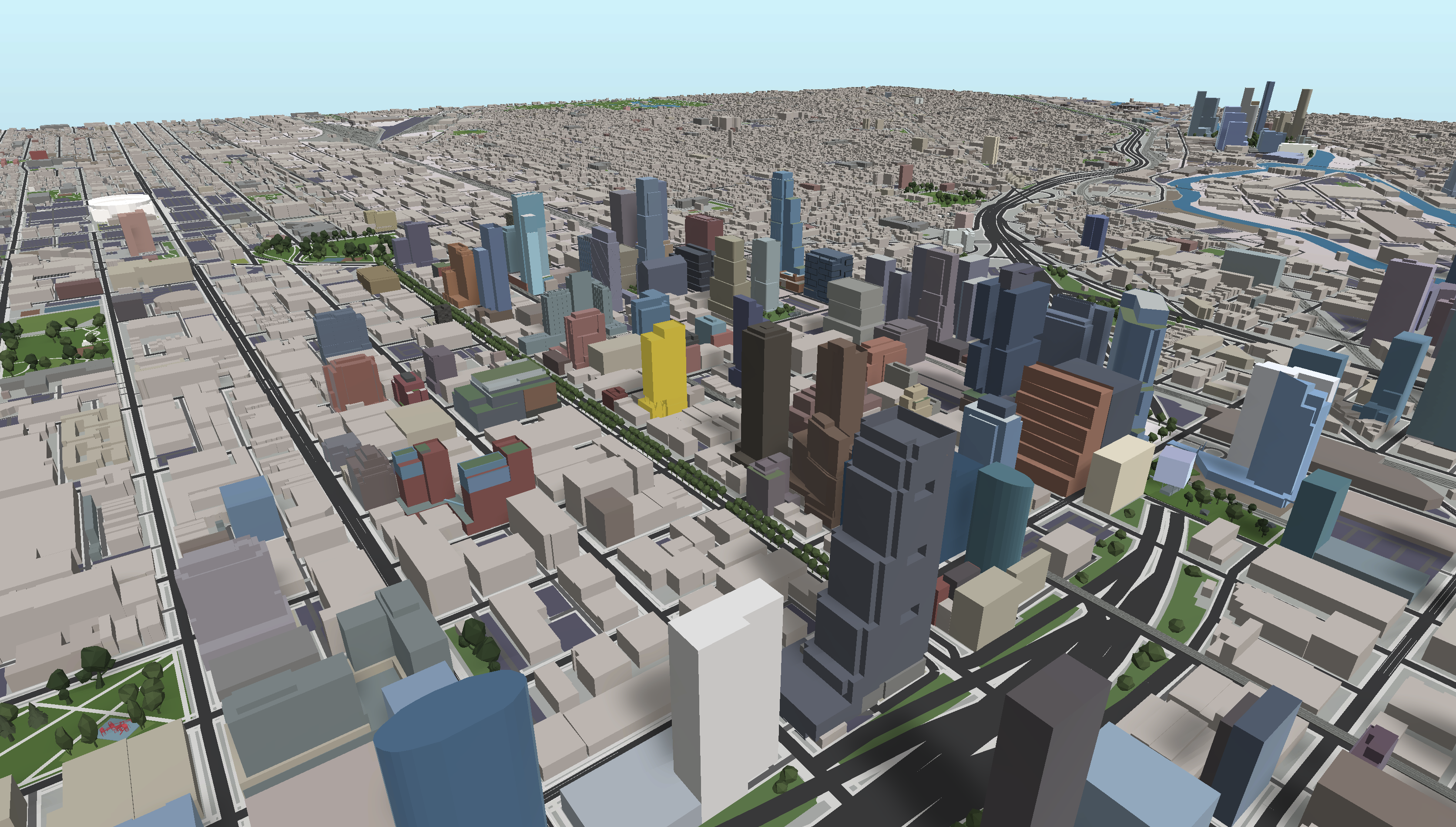
160 N Morgan Street. Model by Jack Crawford / Rebar Radar
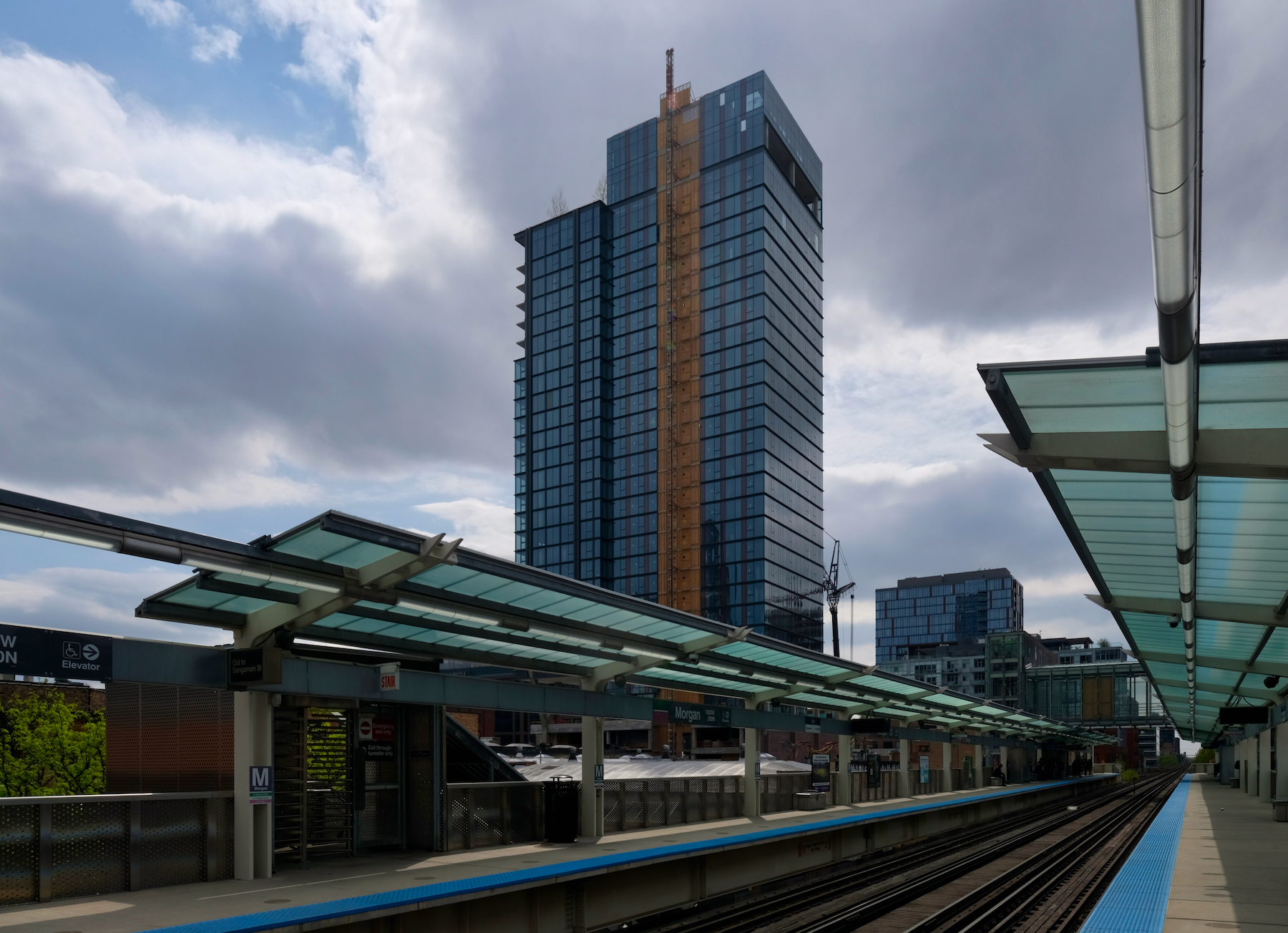
160 N Morgan Street. Photo by Jack Crawford
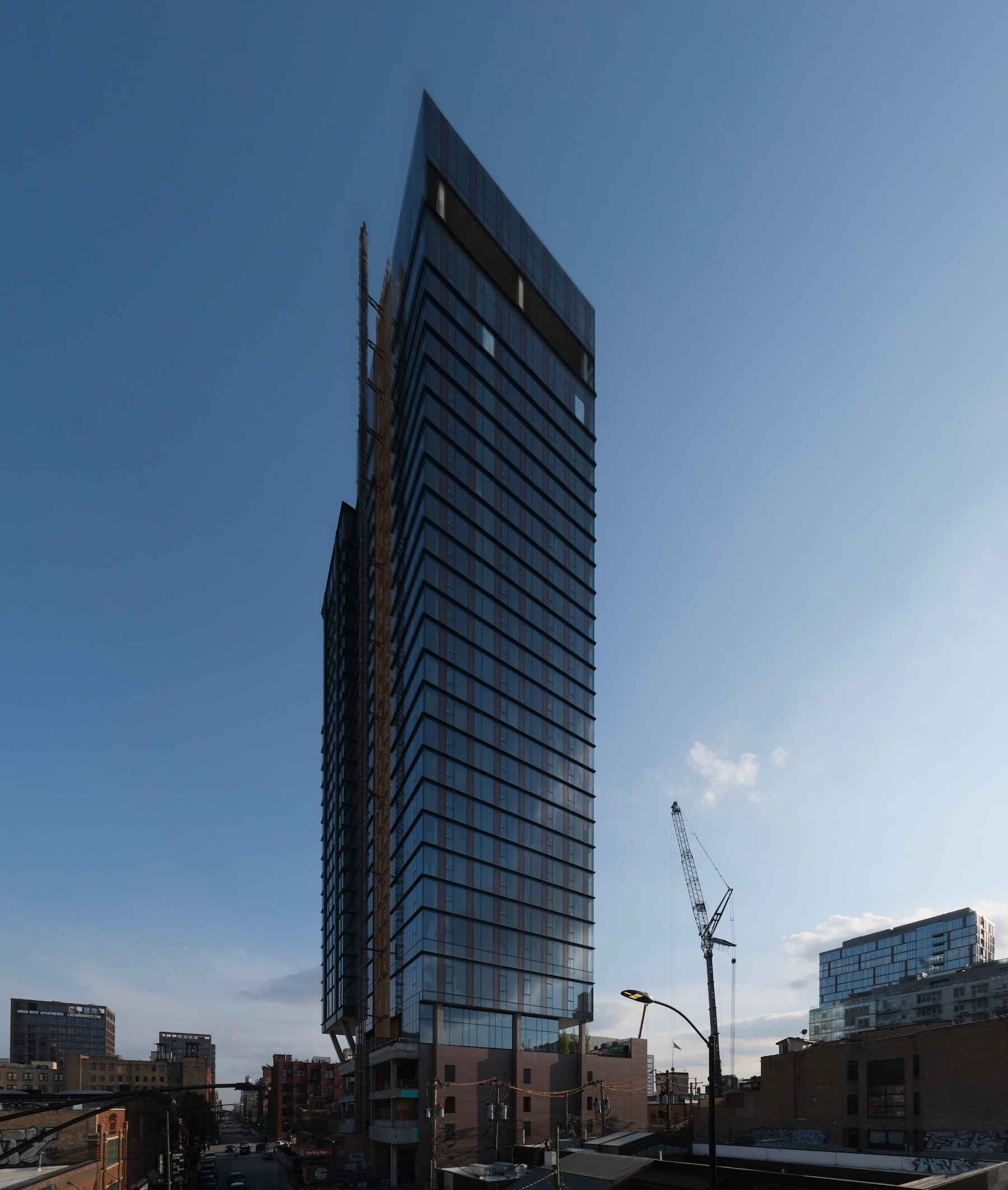
160 N Morgan Street. Photo by Jack Crawford
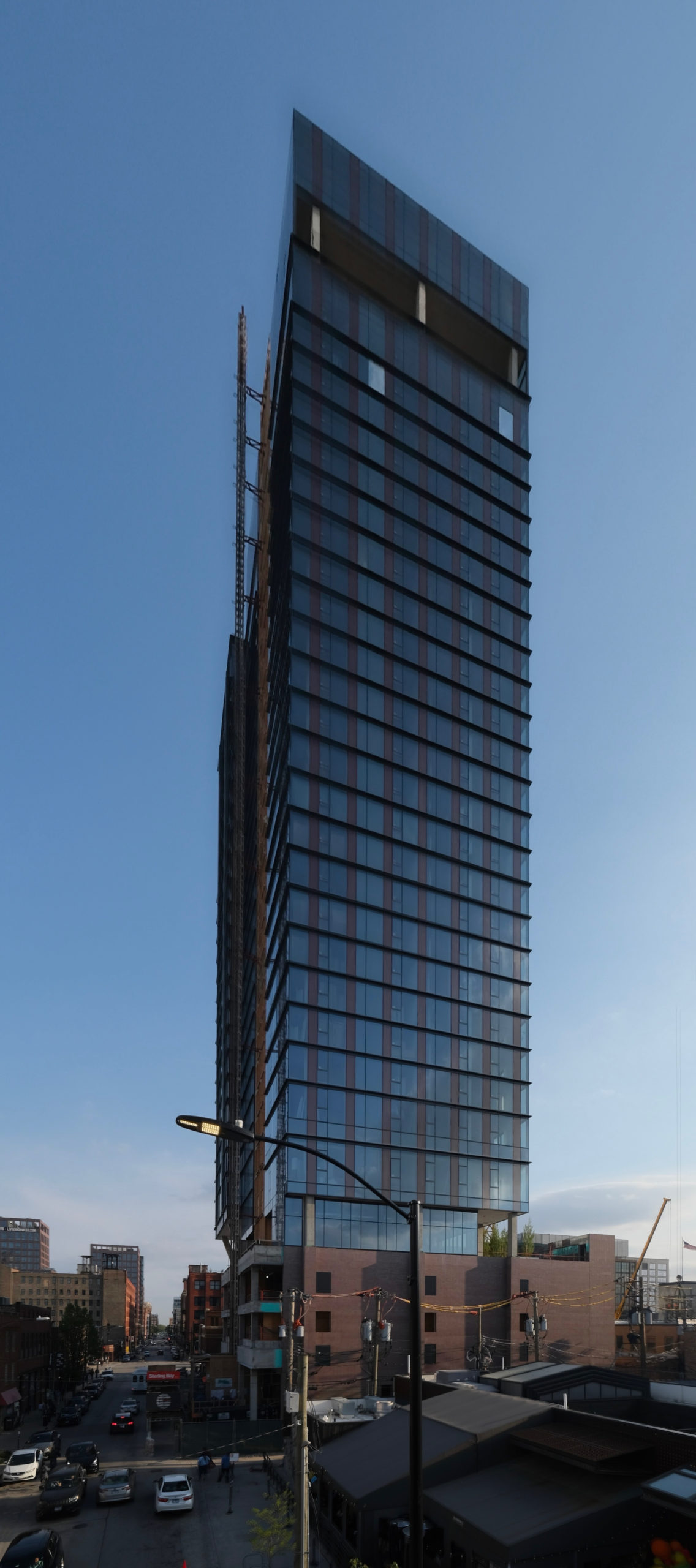
160 N Morgan Street. Photo by Jack Crawford
The location at 160 N Morgan Street offers public transportation access in close proximity. Within a 10-minute walk, residents will find multiple Divvy bike stations and bus transit options for Routes 8 and 20.Morgan station, which serves the Green and Pink Lines, is a minute walk to the north.
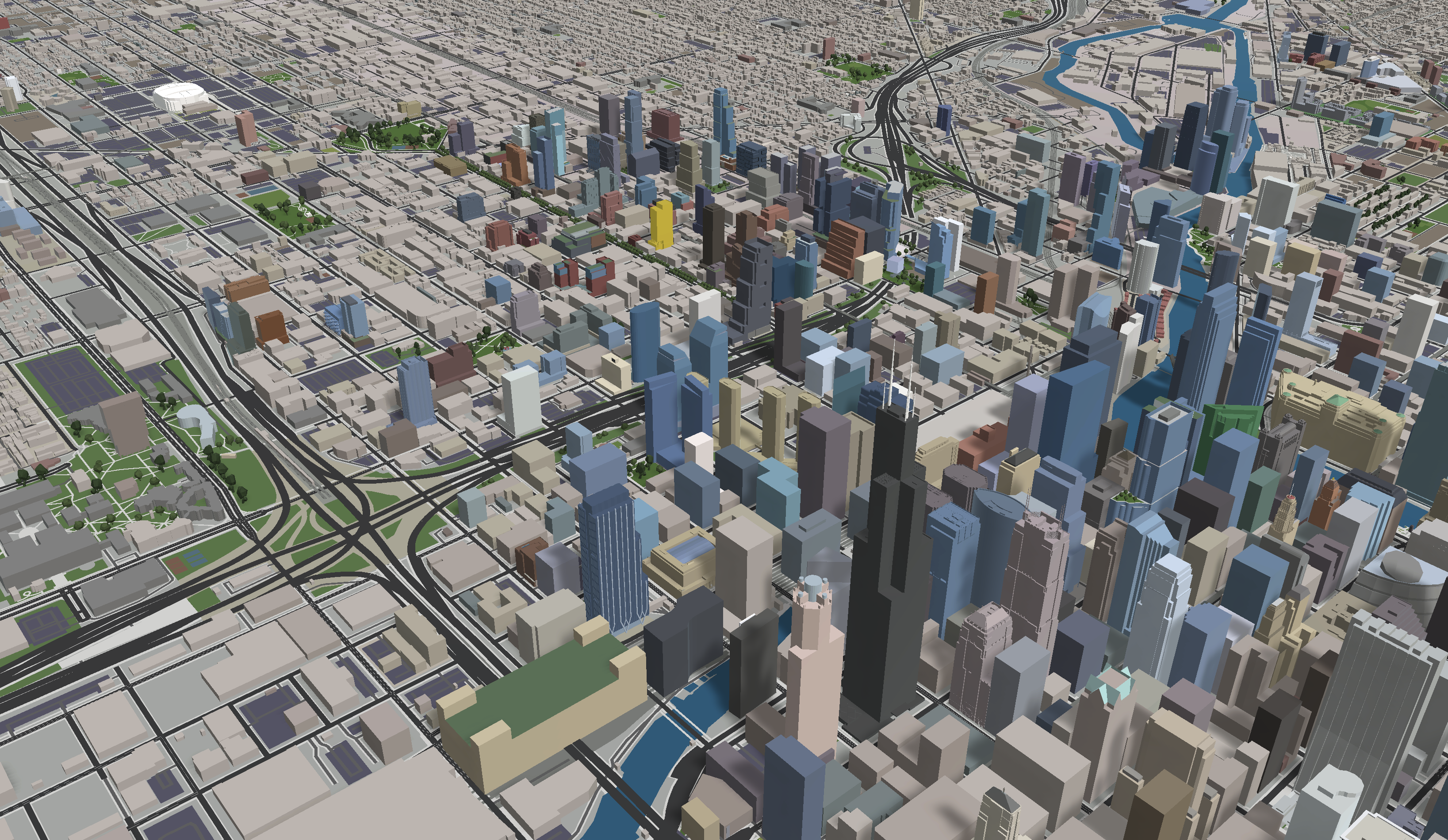
160 N Morgan Street (gold). Model by Jack Crawford / Rebar Radar
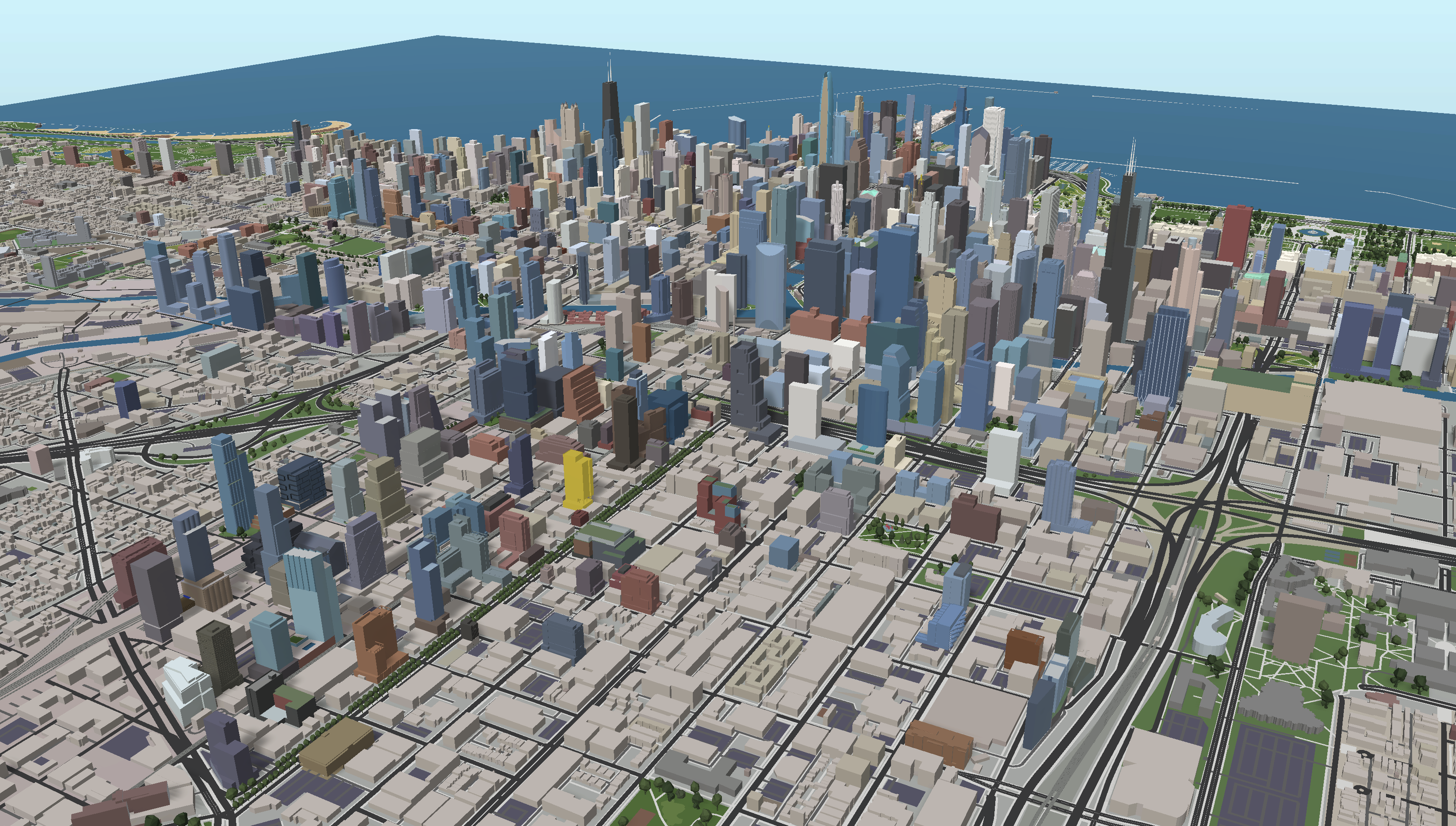
160 N Morgan Street (gold). Model by Jack Crawford / Rebar Radar
Walsh Construction is the project’s general contractor, with an estimated total cost of $82 million. The target completion and opening is set for the coming months.
Subscribe to YIMBY’s daily e-mail
Follow YIMBYgram for real-time photo updates
Like YIMBY on Facebook
Follow YIMBY’s Twitter for the latest in YIMBYnews

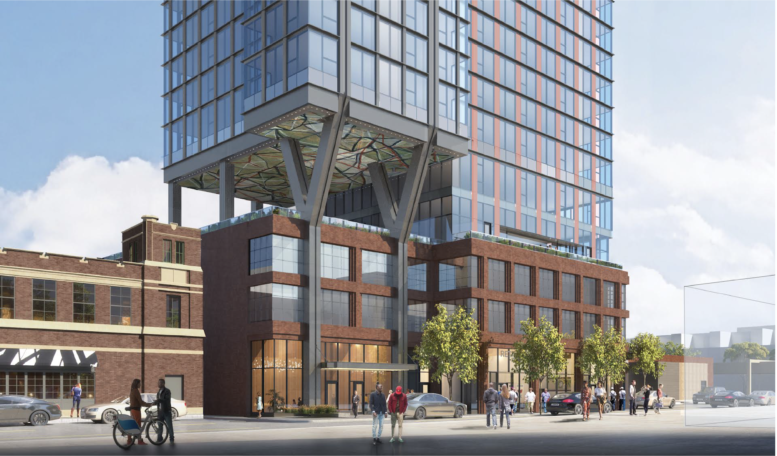
A good looking building demonized by the garage and its hideous screens that not only don’t hide the cars stored there but actually call greater attention to the garage .
Why cant these tasteless garages be clad to grade as the towers are clad ? Easy
Hi George, it looks like in one of the final renderings, SB will be adding some tile art along the north face of the podium to enhance that part of the design a bit more. I’ve added this rendering towards the end of the article.
Looks like SB cut corners again as the rendering is updated to replace the colorful ceiling with white popcorn ceiling.
Ah thanks for catching that! We had uploaded an outdated rendering that was prior to the new ceiling design. Image has been updated and we will be covering this ceiling more closely in the near future