Updated details have been revealed for the mixed-use development at 1300 W Lake Street in the West Loop. Located on the northwest corner with W Lake Street and replacing an existing two-story commercial building, plans for the nearly block-long structure were revealed in March with the Committee on Design reviewing its plans soon thereafter. Now developer Loukas Development has applied for rezoning for the upcoming bKL Architecture-designed project.
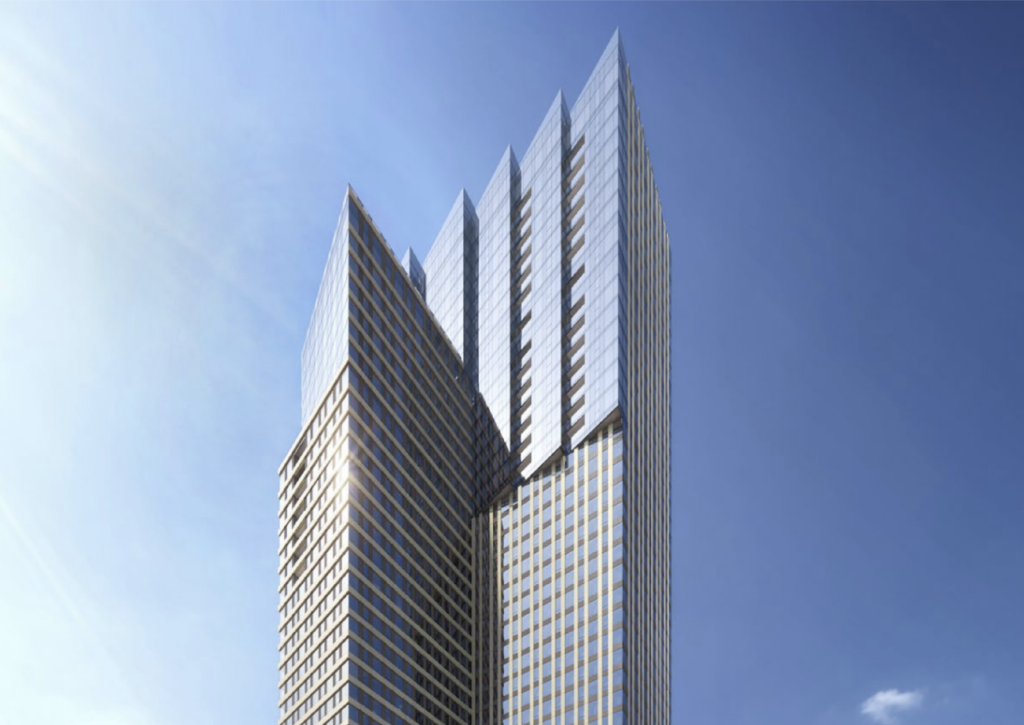
Previous rendering of 1300 W Lake Street option one by bKL Architecture
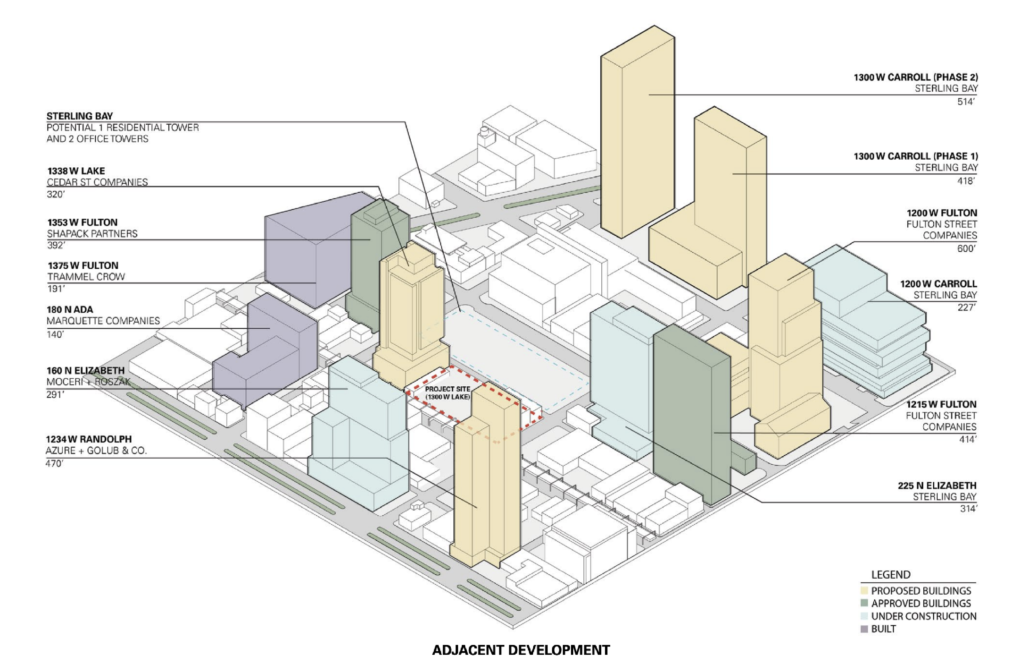
Site context of 1300 W Lake Street by bKL Architecture
Rising 46 stories and 537 feet in height, the proposal received a handful of changes from the original proposal mainly due to the comments from the committee. The majority of them focus on the ground floor with the front entry and vehicular plaza being redesigned to separate pedestrian and vehicular uses. The lobby was shrunken a bit and pushed west with a new dedicated car drop-off being placed under the tower’s footprint, this allowed for a pedestrian-only plaza to be placed on the northeast corner of the site.
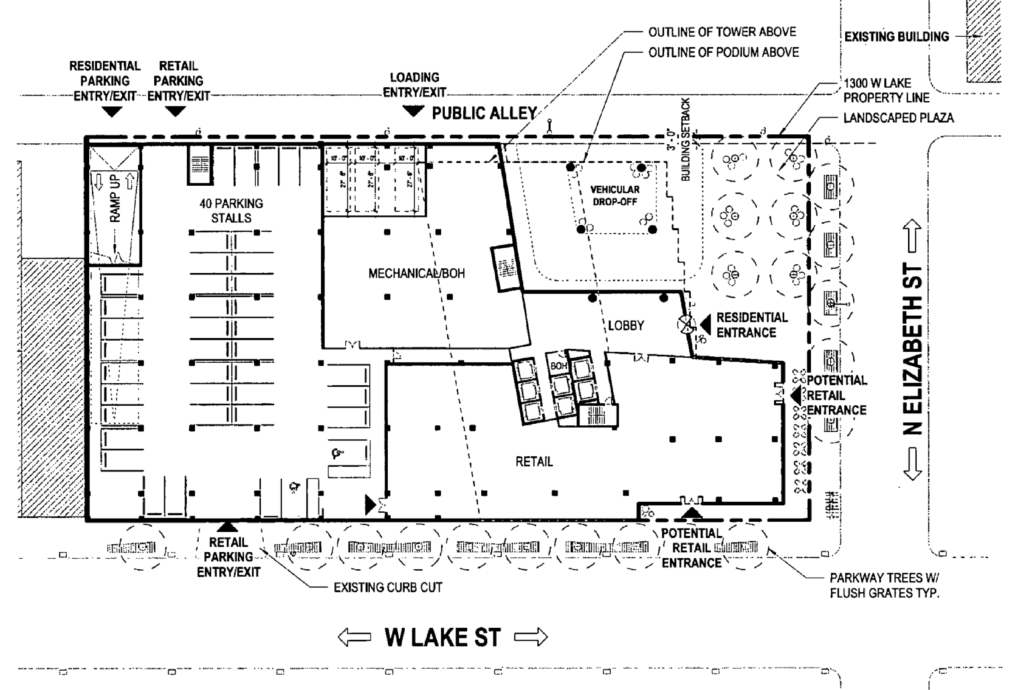
Updated ground floor plan of 1300 W Lake Street option one by bKL Architecture
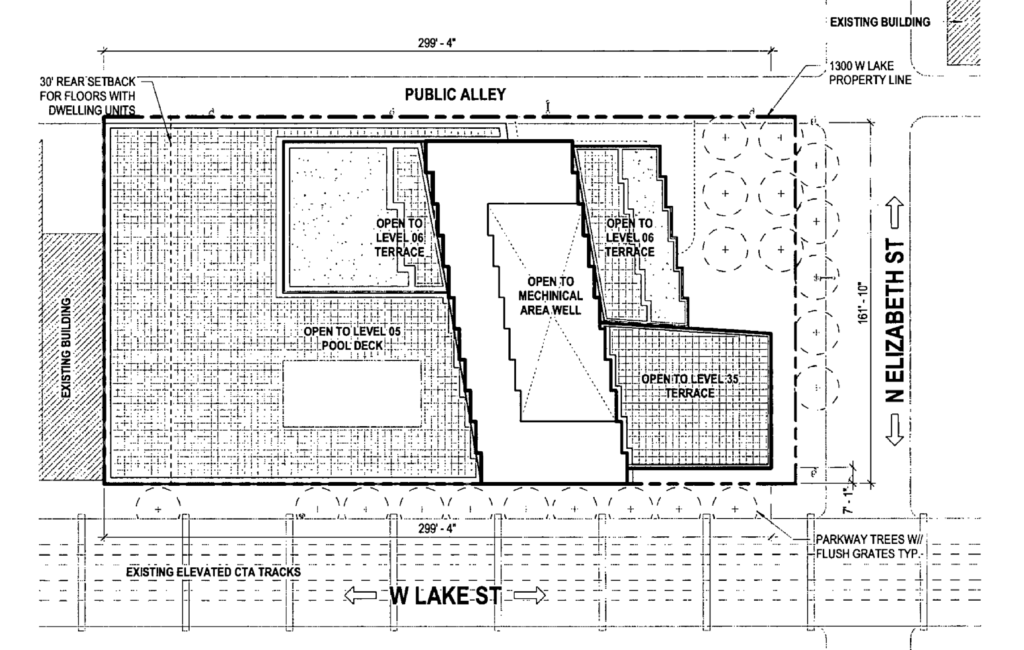
Updated setback plan of 1300 W Lake Street option one by bKL Architecture
The plaza will be flanked by a nearly 10,000-square-foot retail space that grew to the site’s edge, as the ground-floor parking spaces for customers slightly shifted in layout as well with their entrance moved from the side alley to Lake Street. The main residential parking garage entrance will still be off of the alley and take up the upper three floors of the podium with 356 vehicle parking spaces as well as 593 bicycle spaces. The podium will be topped by a massive outdoor deck with amenity spaces and an outdoor pool as well.
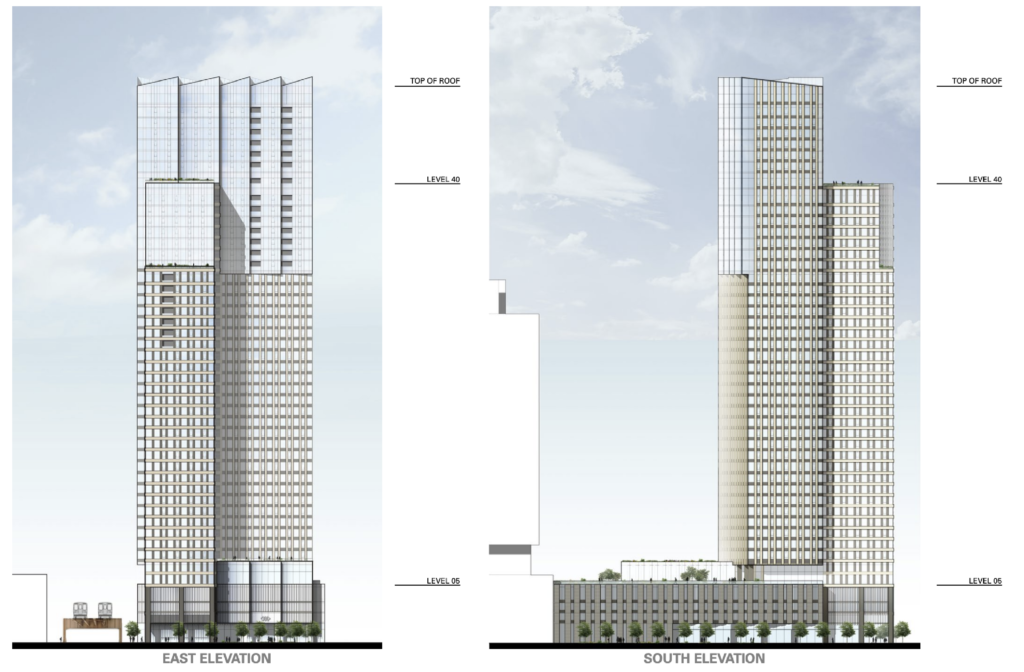
Previous elevations of 1300 W Lake Street option one by bKL Architecture
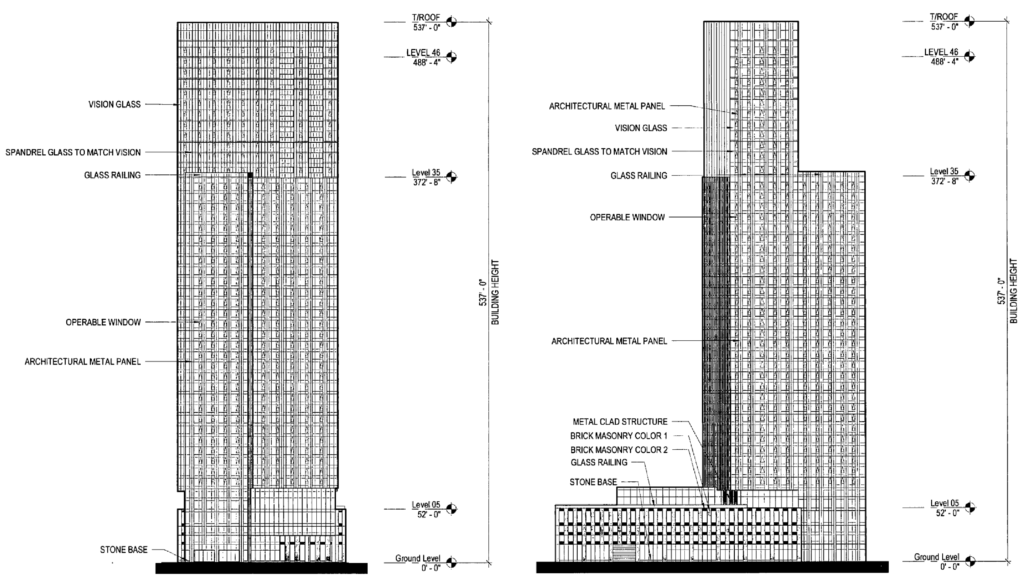
Current elevations of 1300 W Lake Street option one by bKL Architecture
The tower rises above in an L-shape with the shorter leg which runs parallel to Lake Street dropping off on the 35th floor, with the remaining 11 floors having a slim sawtooth design after the committee commented on the original large sawtooth feeling too disjointed. Within it will be 593 residential units most likely made up of studios, one-, and two-bedroom layouts although it has not been confirmed. Of these 119 of them will be considered affordable for those making 60 percent AMI, with all residents having access to additional outdoor decks on the sixth and 35th floors.
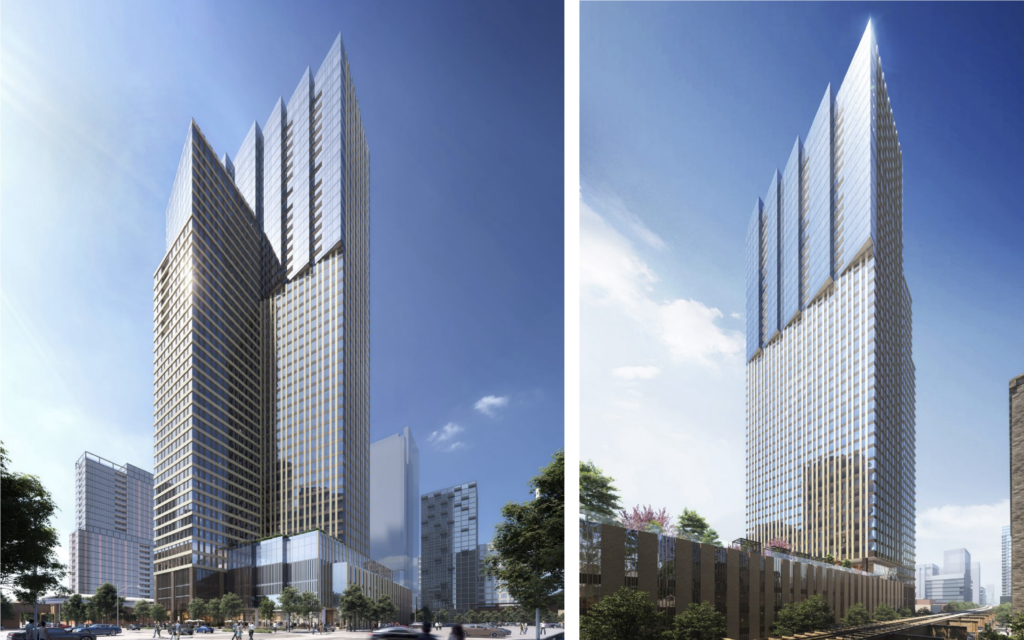
Previous renderings of 1300 W Lake Street by bKL Architecture
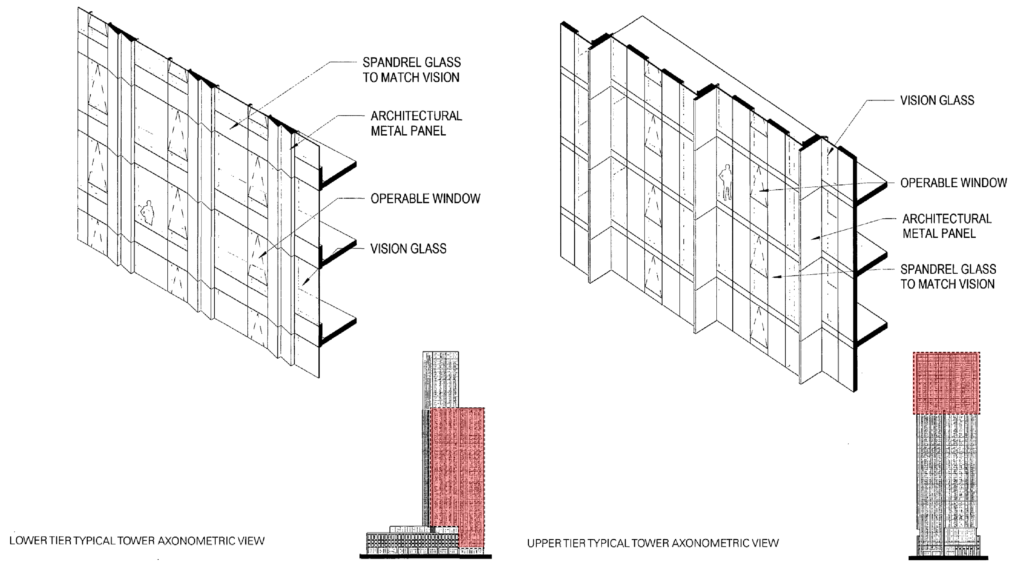
Updated facade treatments of 1300 W Lake Street option one by bKL Architecture
The overall facade also received a handful of changes after the comments, similar to the previous sawtooth form it felt disjointed and has been refined. The main body of the skyscraper will have a flat curtain wall with vertical sawtooth shaped metal panel strips, the upper 11 floors will use flat metal panels on the return of each sawtooth step and extend past the glass. Although its zoning application was referred to the next meeting, the development will still need multiple city approvals prior to moving forward, with no construction start date announced yet.
Subscribe to YIMBY’s daily e-mail
Follow YIMBYgram for real-time photo updates
Like YIMBY on Facebook
Follow YIMBY’s Twitter for the latest in YIMBYnews

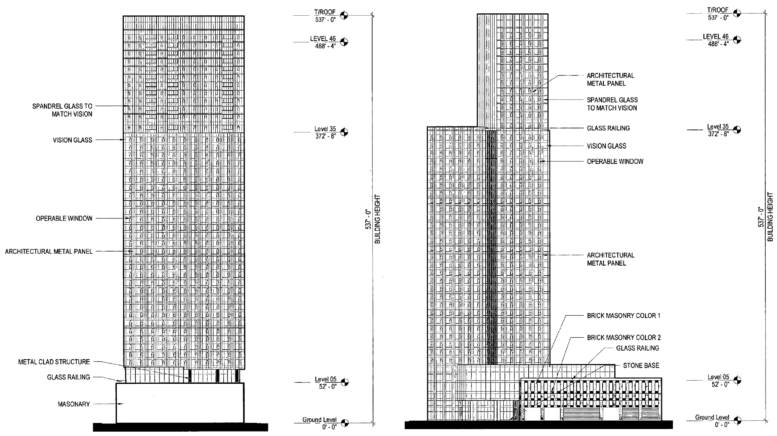
Well, well, well… looks like someone at bKL reads the comments here and took my recommendations into consideration. Looks much better with all the metal panels running vertically. They must have skipped past all the other comments about the podium and to put parking underground…
Would it kill them to at least round off the edges? It’s gonna come out so flat
It’s a shame that they are constantly building these buildings in the West Loop and not considering the traffic that’s already here. People drive their cars fast, turn corners fast, make U-turns, park anywhere even if it means blocking driveways, and you’re lucky if you don’t get hit while crossing the streets in the neighborhood.Traffic is a stand still at times.No one has enough sense to build a building for non pet owners or at least have some floors for non pet owners. Some people are allergic to dogs or just afraid of them. Dog poop is being left on the sidewalks, especially at night when no one is around. People leave beer bottles, etc on the grounds. There’s no street cleaning where it’s really needed. Restaurant workers take the few free parks that’s left. And that’s another issue. Some of us can’t afford to pay for parking. The city and these greedy developers don’t care about anything but making money. This neighborhood is almost a one way in/one way out because there’s too much going on and not enough entrance/exits for the expressways. The ARO program is a joke! Its extremely hard to get it, favoritism is being exercised if you will.
Totally agree. What are they doing with all the new tax dollars coming in? I’ve seen zero infrastructure spring up to support this. From transit to trash cans, parks to parking, it’s all a cluster***k.
until traffic is solved, no new buildings for you!
Katy, why are you torturing yourself by living here? Dog free floors ? Is that a thing anywhere in the world? How dog free floor will save you from riding with them in the elevator or crossing path in the lobby living in a high rise? Too much traffic and no free parking? Any realtor will tell you this neighborhood just like any downtown ish area is for parking garage or public transit/bike only, due to high density, no free street parking here. Also, you can’t afford parking but decide to live in “up and coming” Fulton market ? Mm, okay, sounds like it’s wrong neighborhood for you. Have you considered living in the suburbs in private house? Or somewhere like Uptown or Edgewater – tons of free street parking but tons of dogs also.
Jokes aside she’s right about the traffic. I work in Fulton Market and there are constantly people running the stop signs, parking IN the crosswalks, parking on sidewalks. Making illegal turns. I was almost hit 5 times on a 2-hour walk last weekend, and no less than 3 people were “slowly creeping into me” in their cars because they couldn’t bother to wait at the 4-way stop. It’s worse than Streeterville even.
NIMBY spotted. Not worth actually replying to.
I’m actually a huge YIMBY you ass bag. I just don’t like getting hit by aggressive Chicago driver.
Podium still sucks. Tower is still meh (as far as can we can tell from the elevations). Not too excited about this one except for the height.
Impossible to know which is worse , the towers or the garage .
This is , without a doubt , the worst proposal by far , in the Fulton Market and in Chicago .