Final exterior construction can be seen at the site of the mixed-use 1606 S Ashland Avenue in Pilsen, where the developer 1600 Pilsen LLC has built 24 new rental units and 4,675 square feet of retail. The four-story, roughly 50,000-square-foot structure will replace a former masonry low-rise building, and is located across the street from the high-profile residential conversion of 1600 S Laflin Street, which was recently approved by city council.
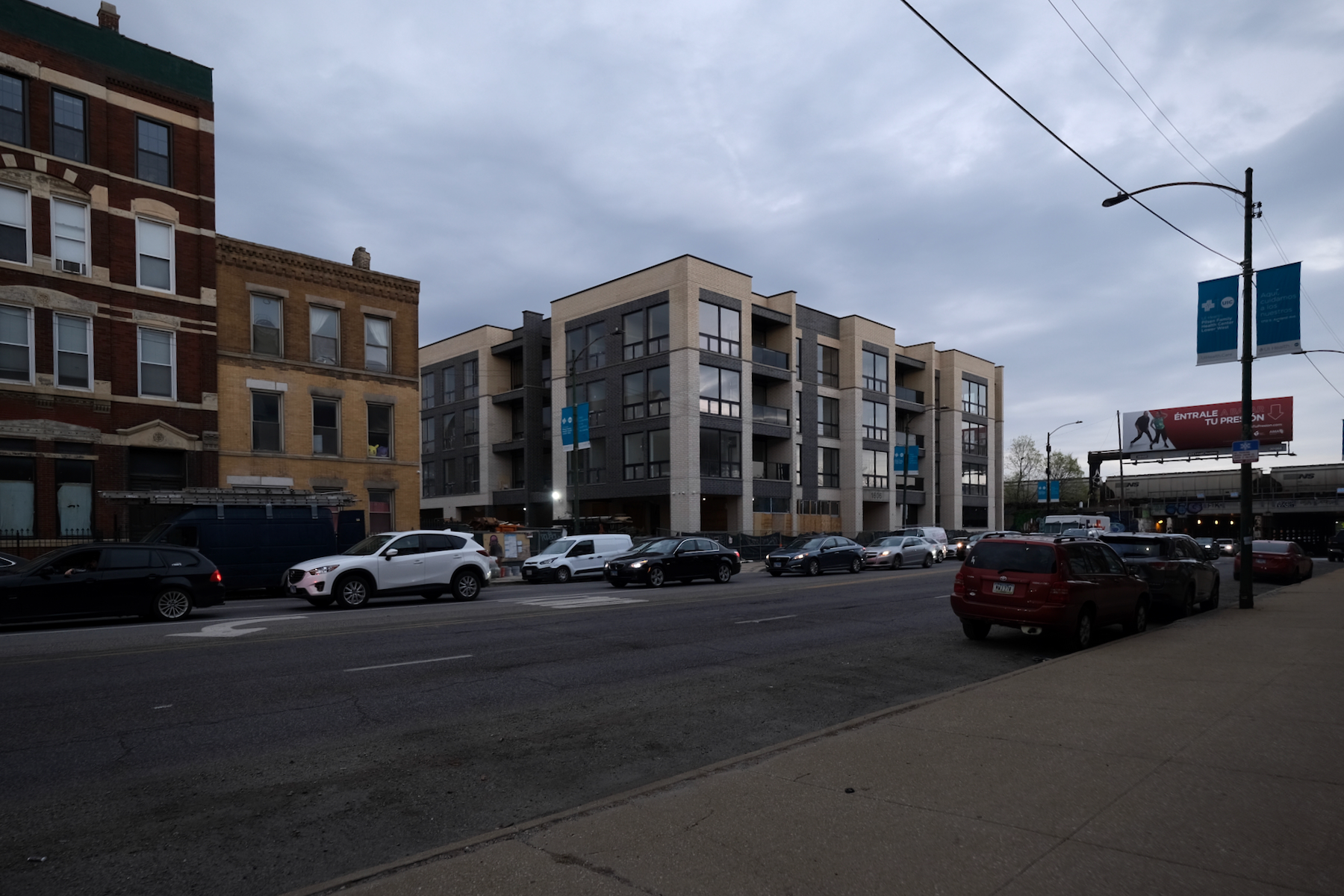
1606 S Ashland Avenue. Photo by Jack Crawford
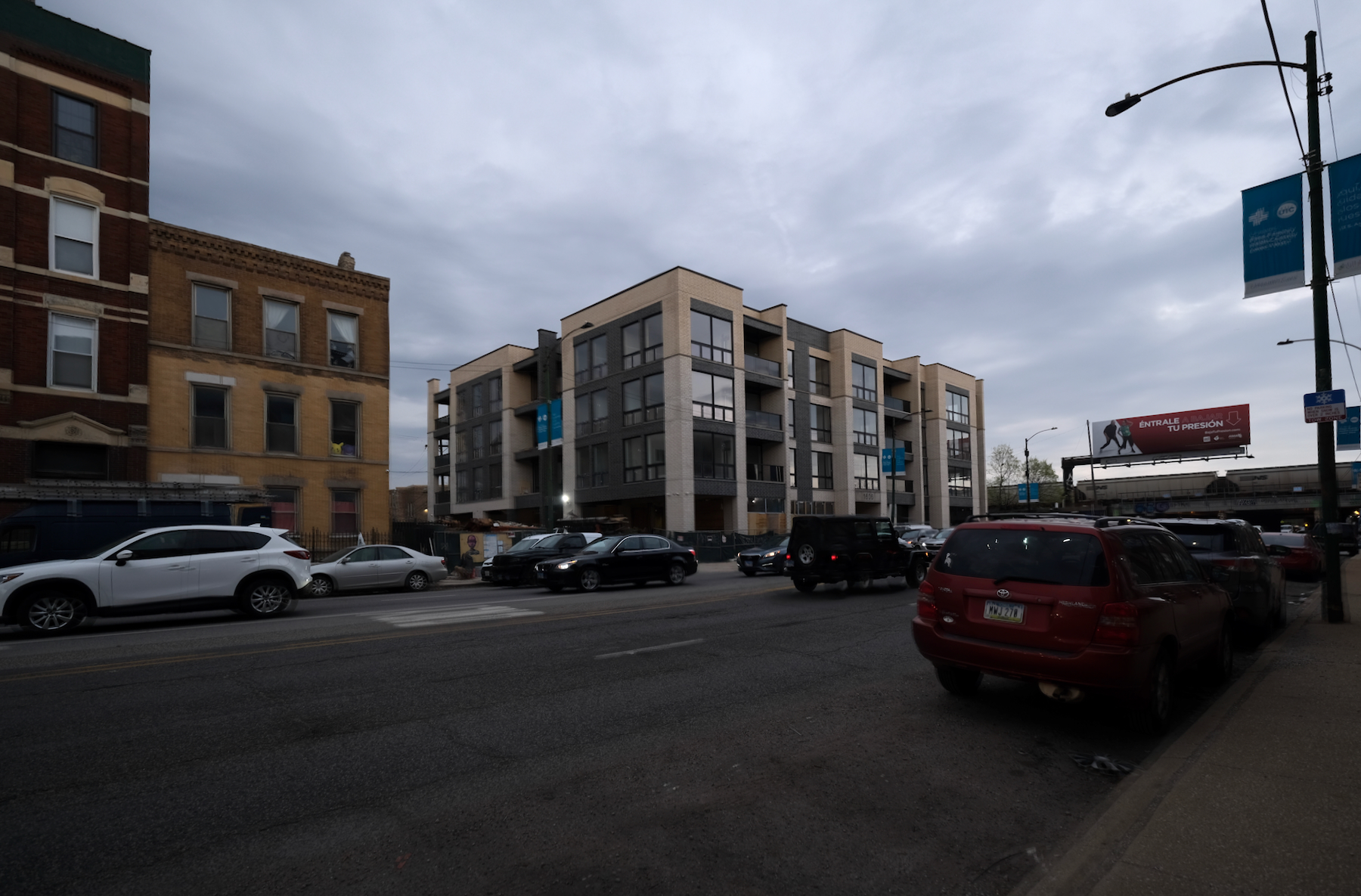
1606 S Ashland Avenue. Photo by Jack Crawford
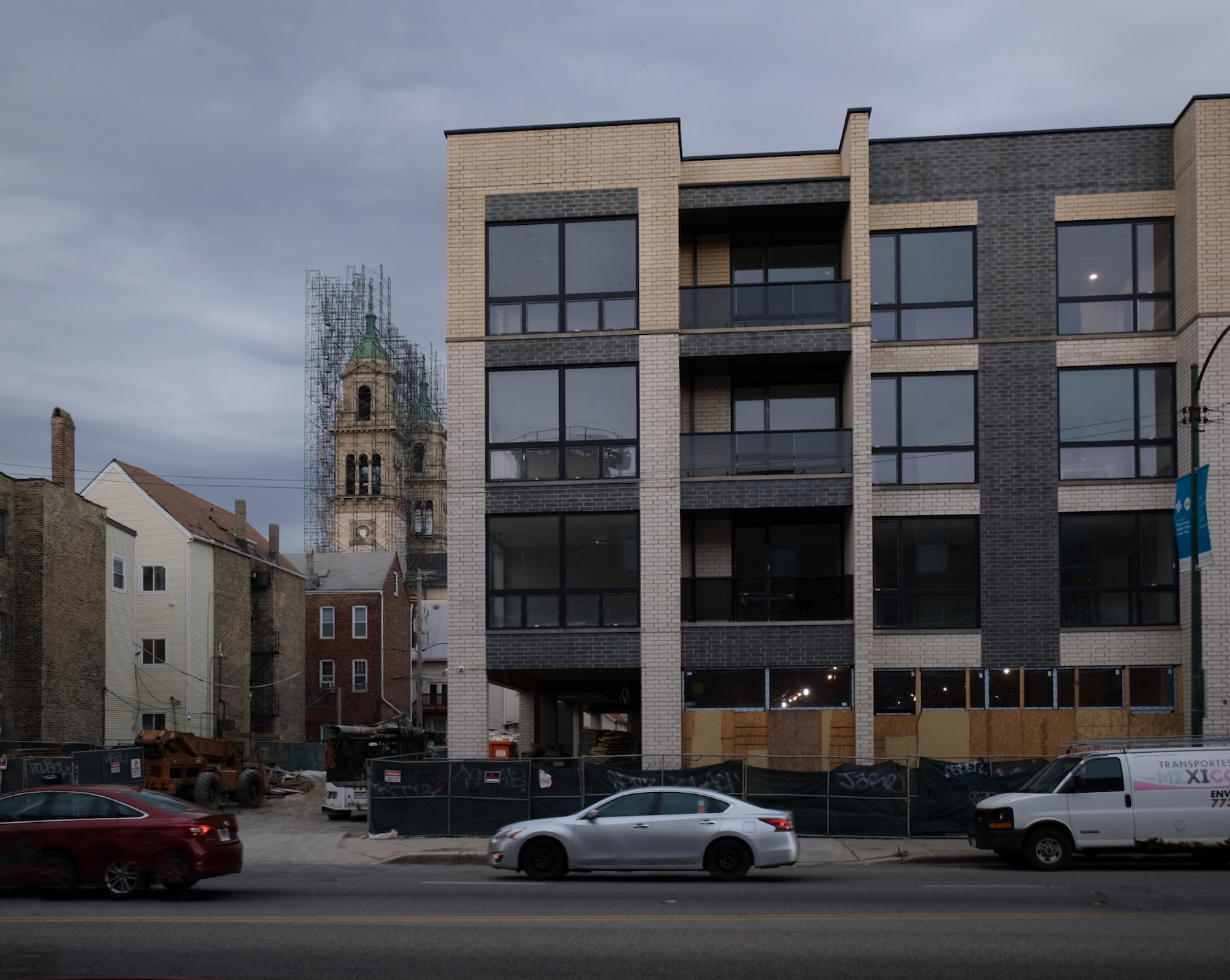
1606 S Ashland Avenue. Photo by Jack Crawford
According to a listing by @properties, the retail portion will have 12-foot ceiling spans, a “Vanilla Box” customizable interior, an accompanying 1,500-square-foot patio, and 10 surface parking spaces for the commercial tenants and 24 garage spaces for residents. Meanwhile, the residences will come with balcony spaces and high ceilings. The originally issued permit also mentions a rooftop deck and multiple stair enclosures for residents.
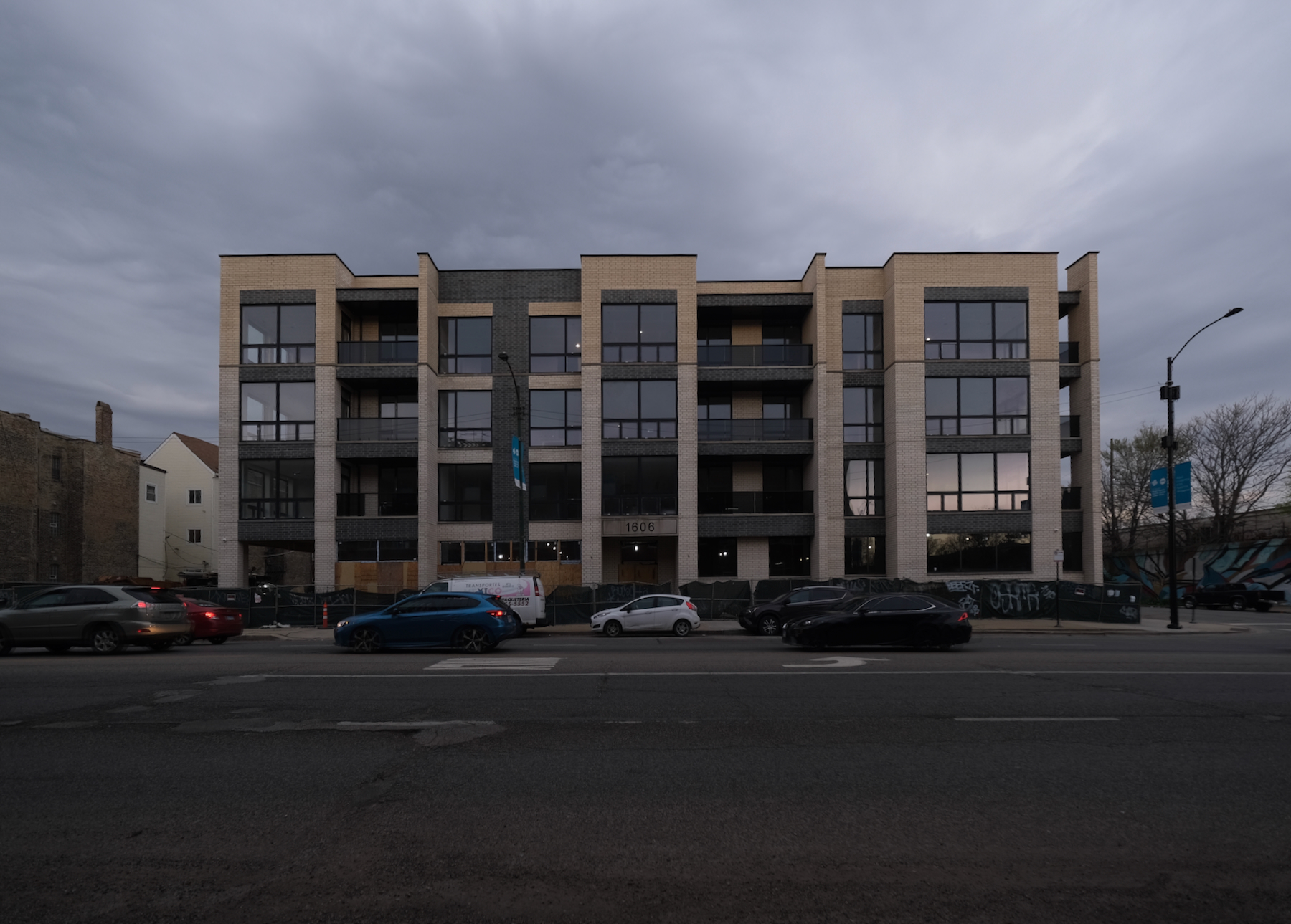
1606 S Ashland Avenue. Photo by Jack Crawford
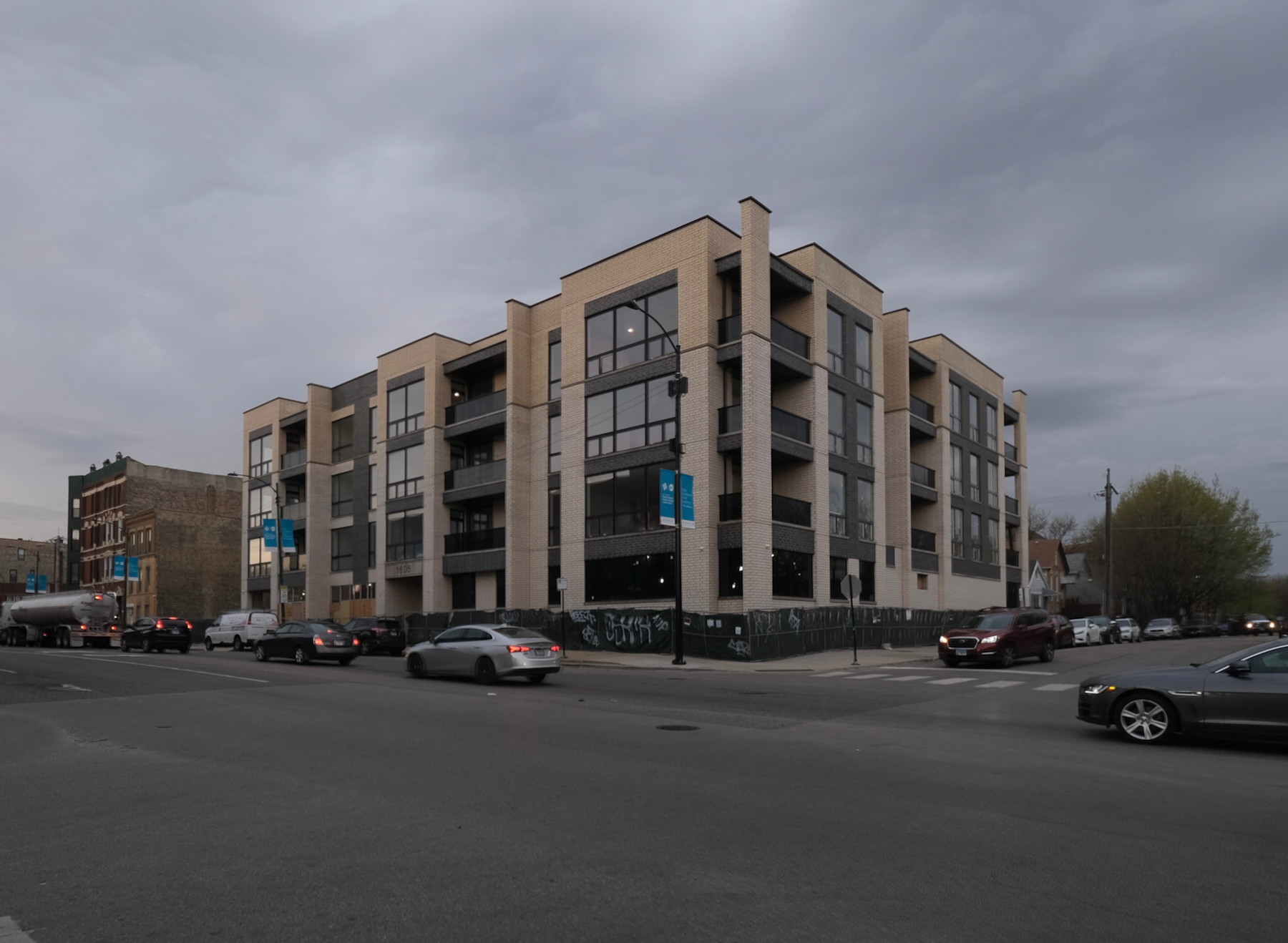
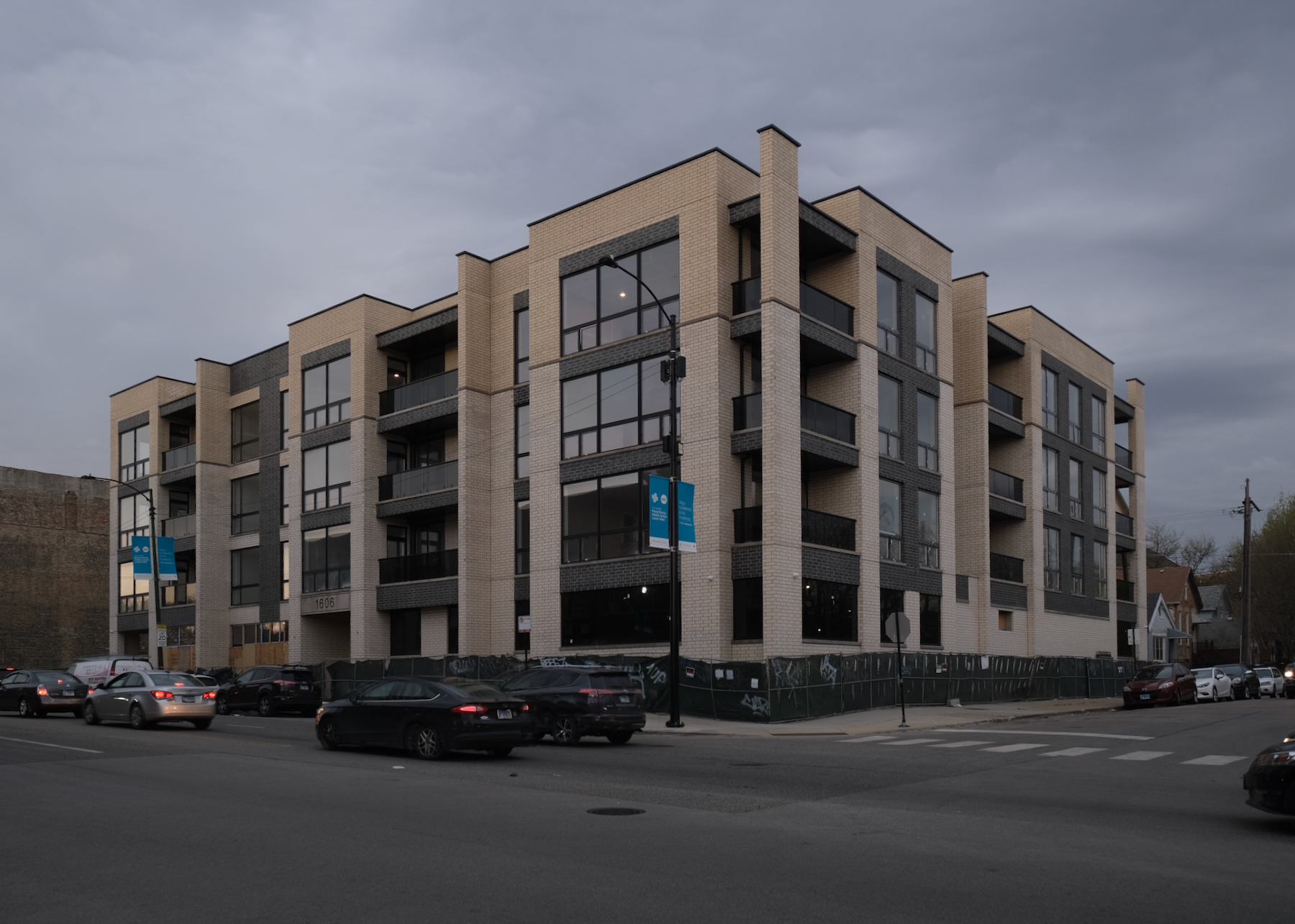
1606 S Ashland Avenue. Photo by Jack Crawford
The building has been designed by Hanna Architects, and features various tones of masonry, glass and metal balcony railings, and a large storefront window wall system.
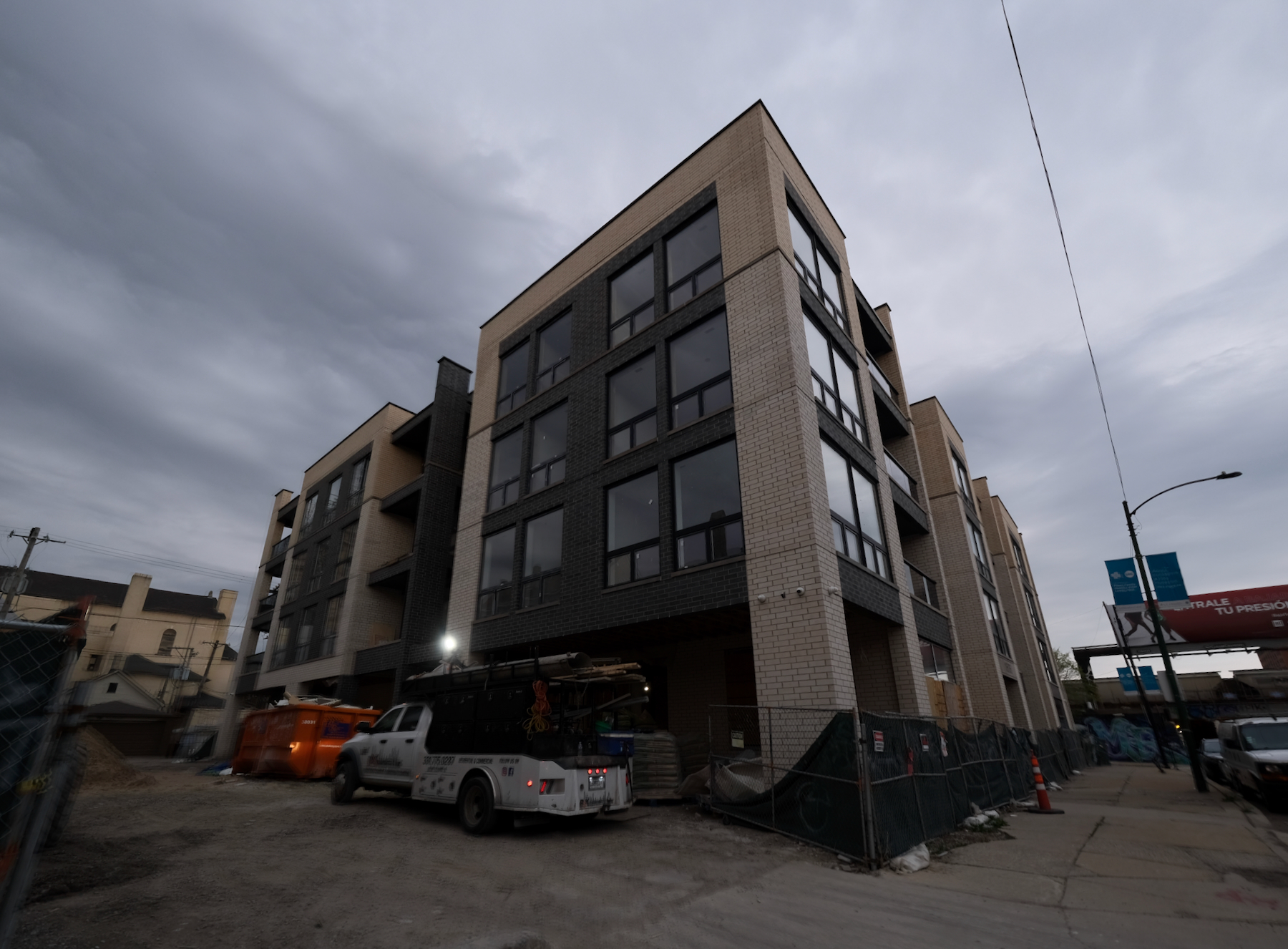
1606 S Ashland Avenue. Photo by Jack Crawford
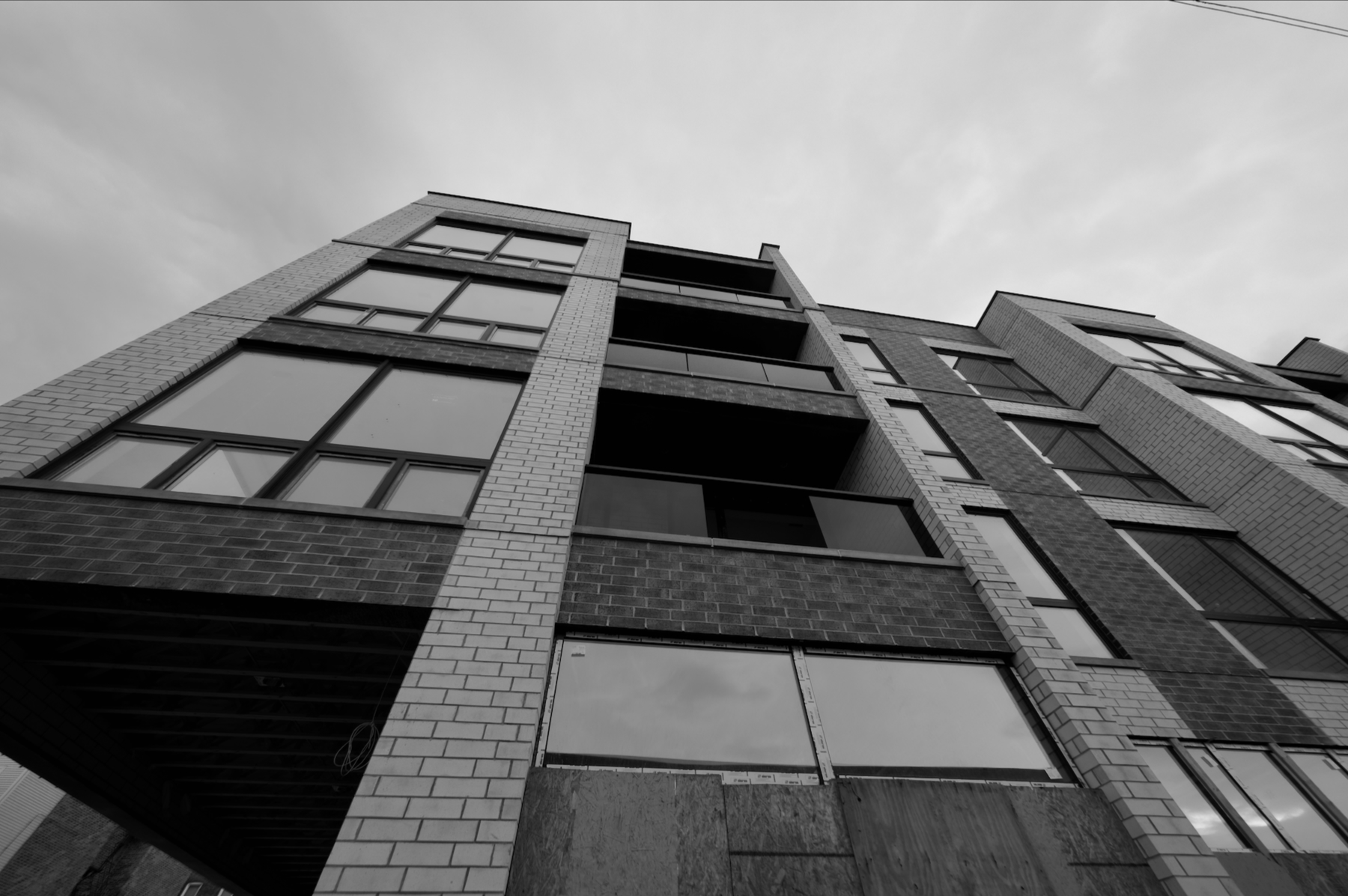
1606 S Ashland Avenue. Photo by Jack Crawford
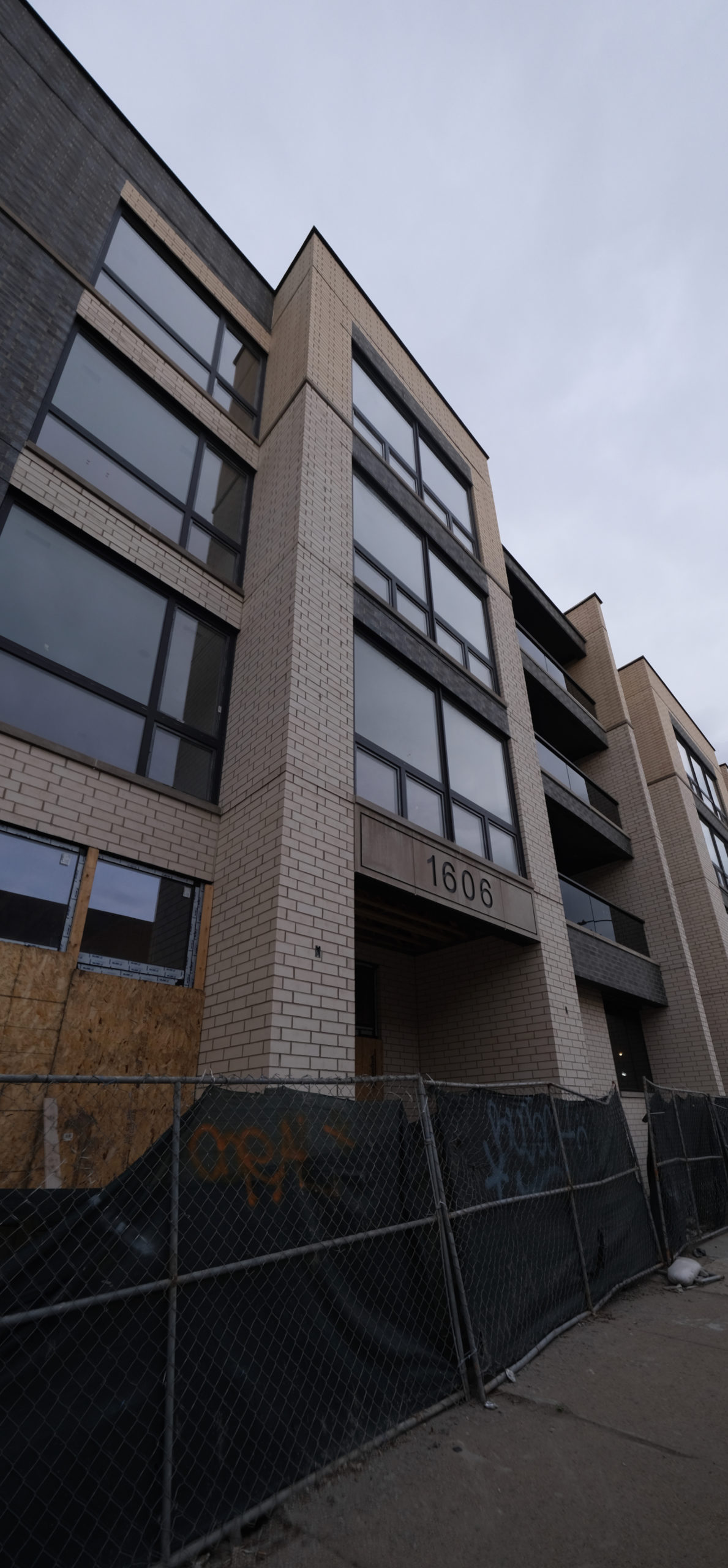
1606 S Ashland Avenue. Photo by Jack Crawford
Transit options in the vicinity include bus service for Routes 9 and 18, along with Pink Line CTA service at 18th Street station via a five-minute walk southwest.
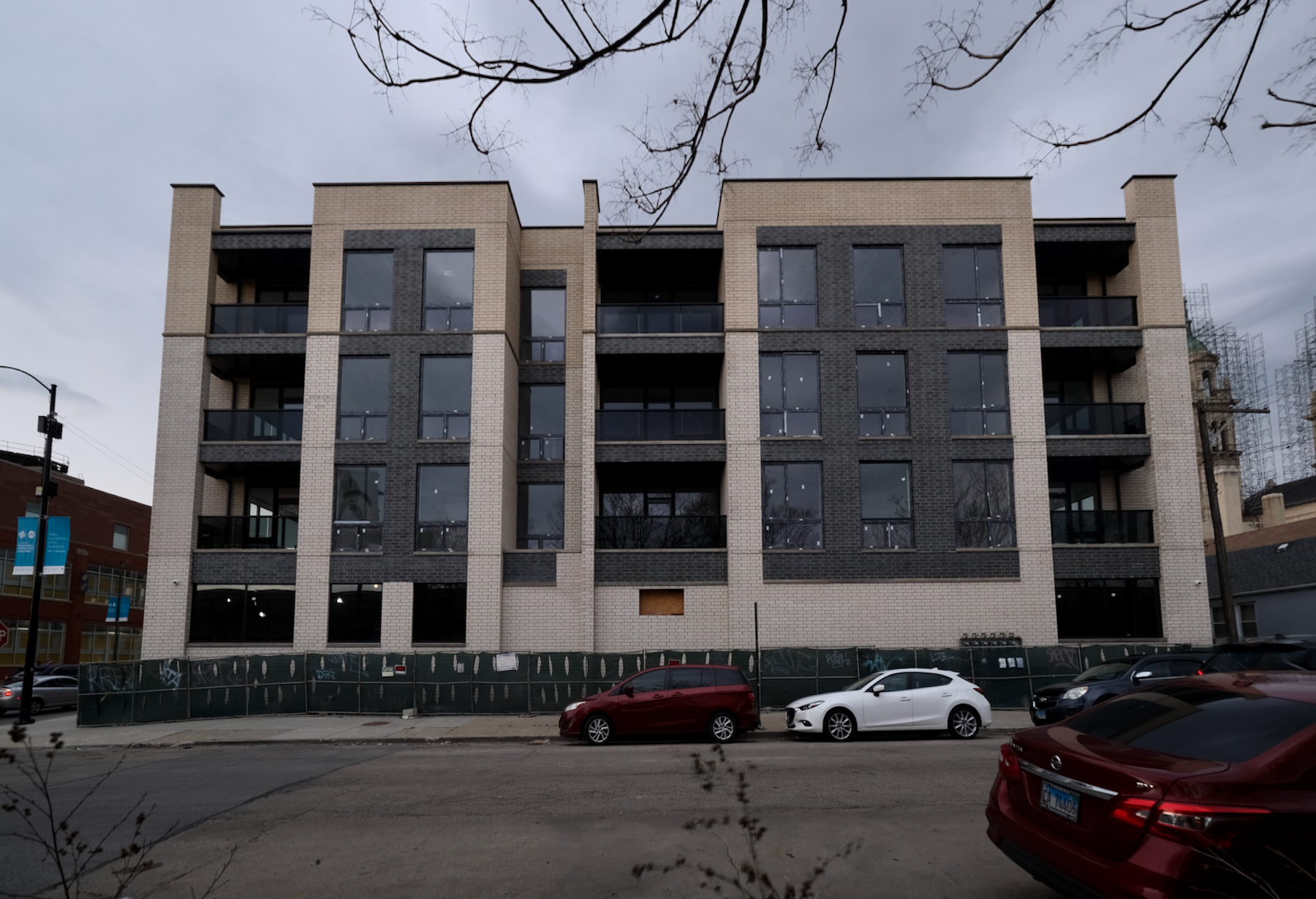
1606 S Ashland Avenue. Photo by Jack Crawford
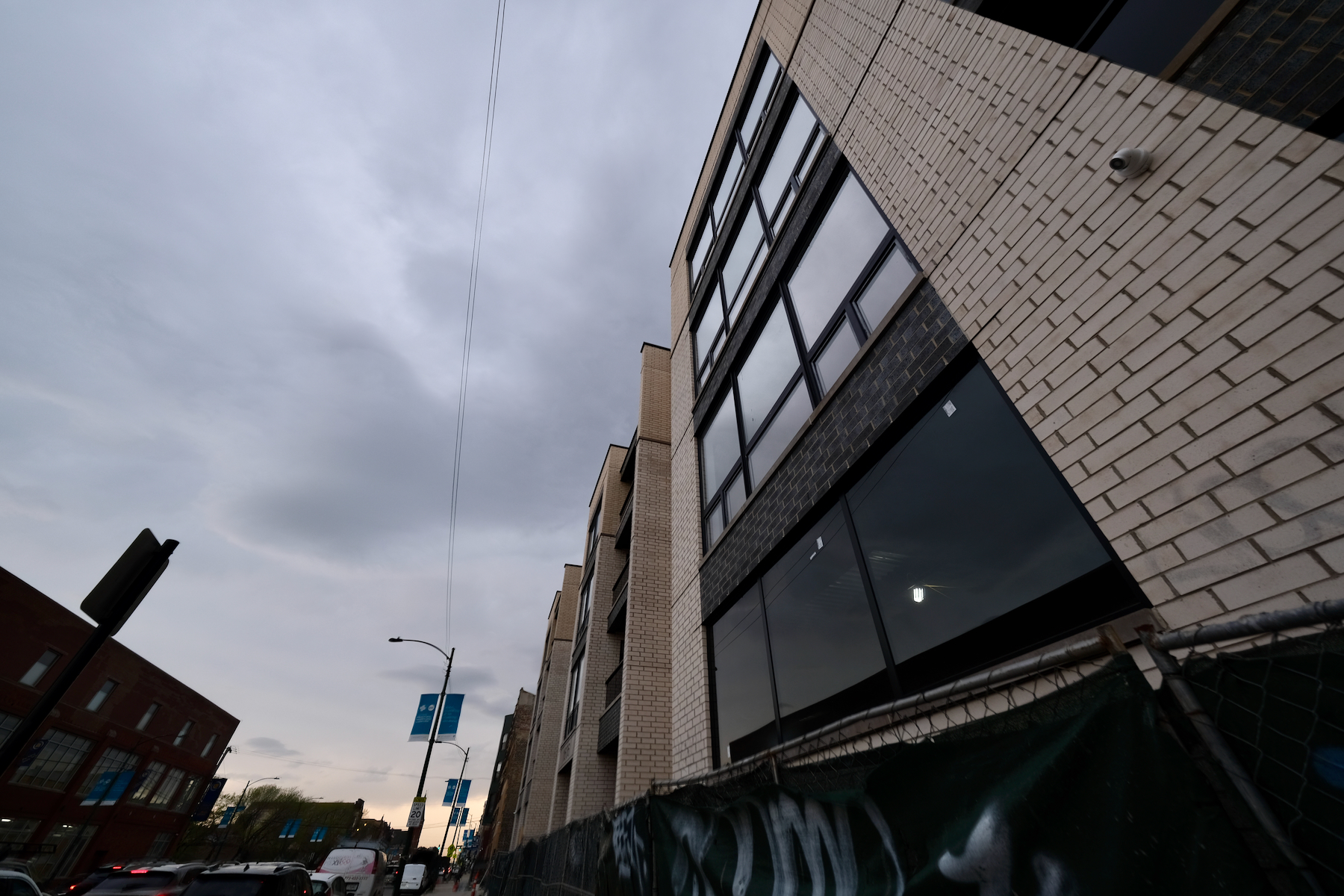
1606 S Ashland Avenue. Photo by Jack Crawford
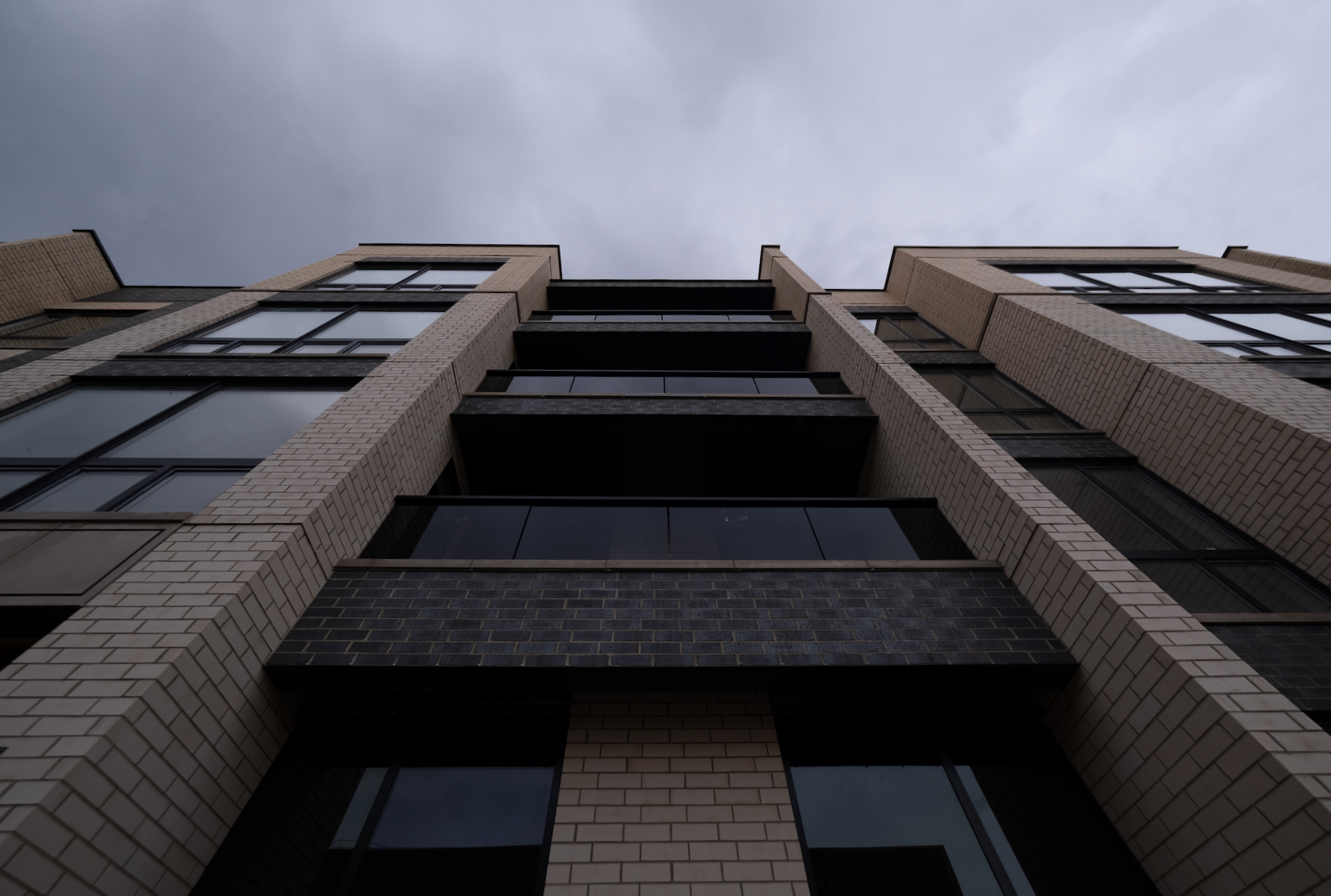
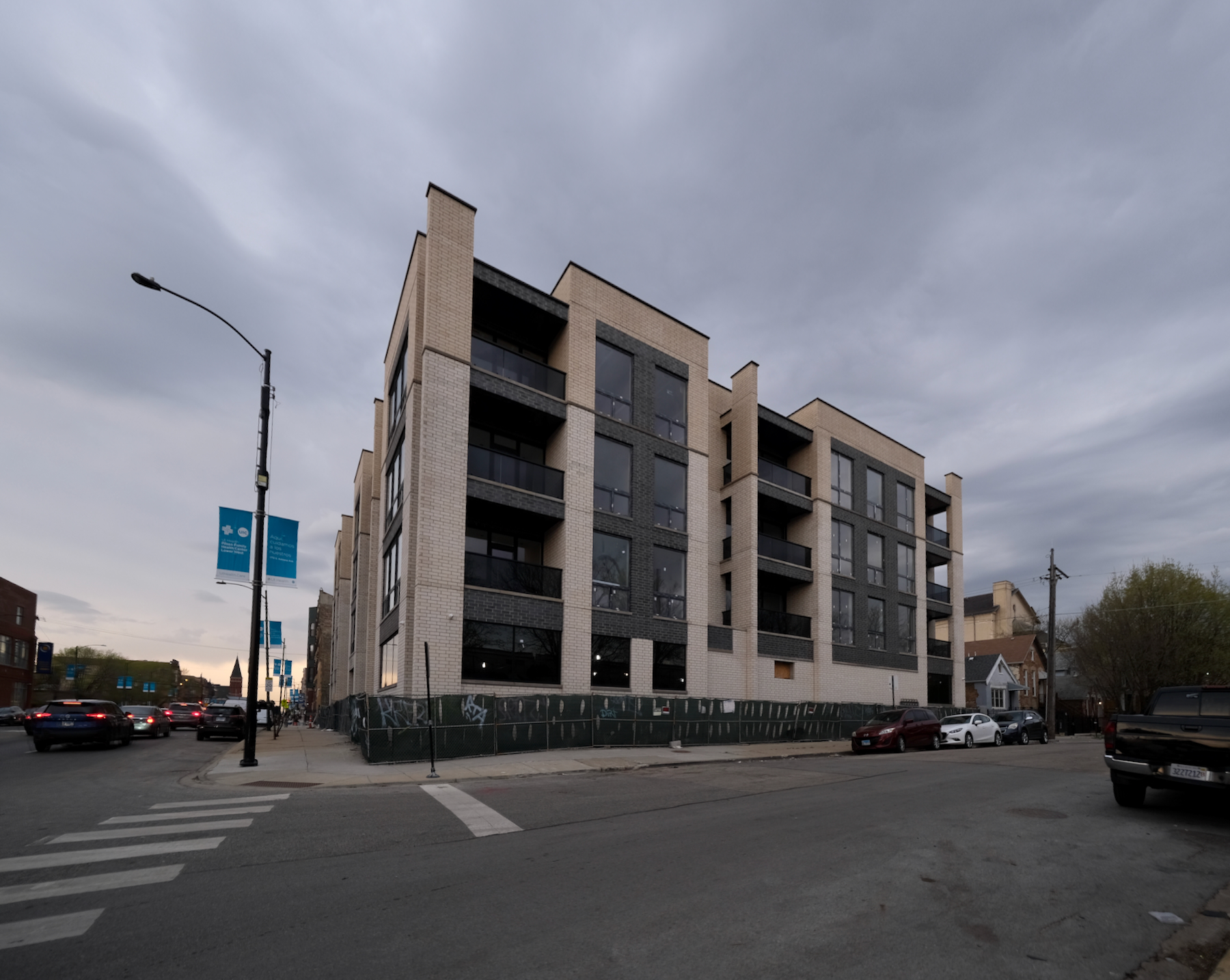
1606 S Ashland Avenue. Photo by Jack Crawford
D. O. M. Properties Investment has led the approximately $5 million construction. A full opening appears most likely for this upcoming May or June.
Subscribe to YIMBY’s daily e-mail
Follow YIMBYgram for real-time photo updates
Like YIMBY on Facebook
Follow YIMBY’s Twitter for the latest in YIMBYnews

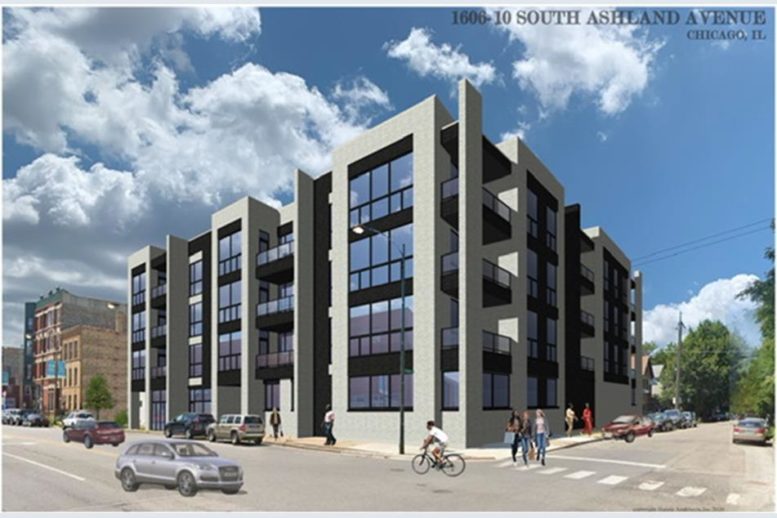
We like this 👍😊
Hanna Architects is definitely the architect for this. It’s their classic rendering style.
Hi Lukas, you are correct! Article has been updated
It looks like they didn’t built the full width of the lot but stopped somewhere around the alley? Does anyone know why this decision was made?
Could you clarify where they set the building back more than you expected? I haven’t seen plans but I could take a guess. I’m assuming by “alley” you mean Marshfield Ave to the west.
Where can I fill out an application for a unit?
$5m building with 50,000 sq ft? $100 a square foot? No way.