The 30-story mixed-use tower at 160 N Morgan Street in Fulton Market District has reached its roof height. The 350-foot project is a joint venture by Sterling Bay and Ascentris, who are bringing 282 rental apartments and two floors of retail space to the rapidly developing neighborhood.
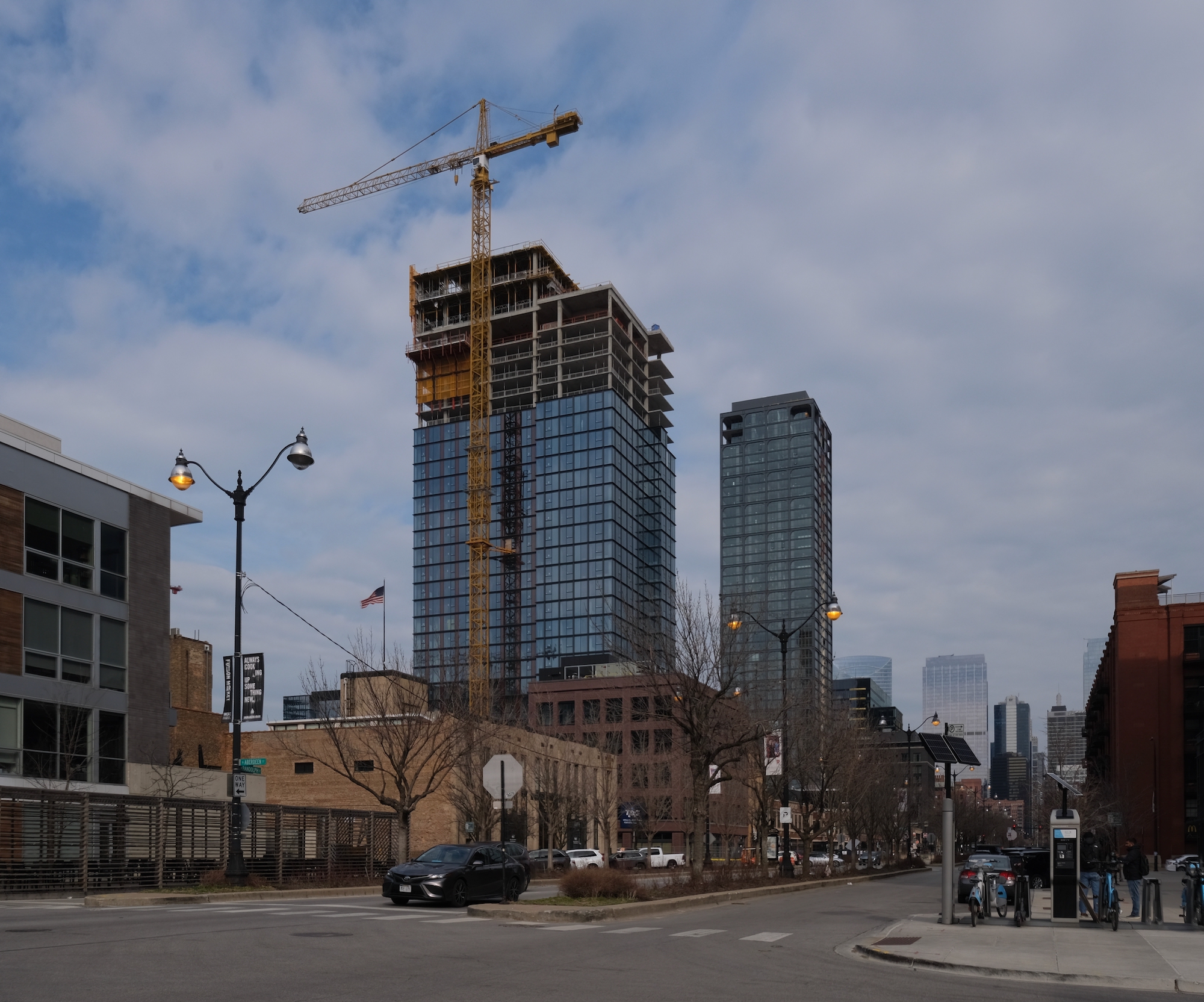
160 N Morgan Street. Photo by Jack Crawford
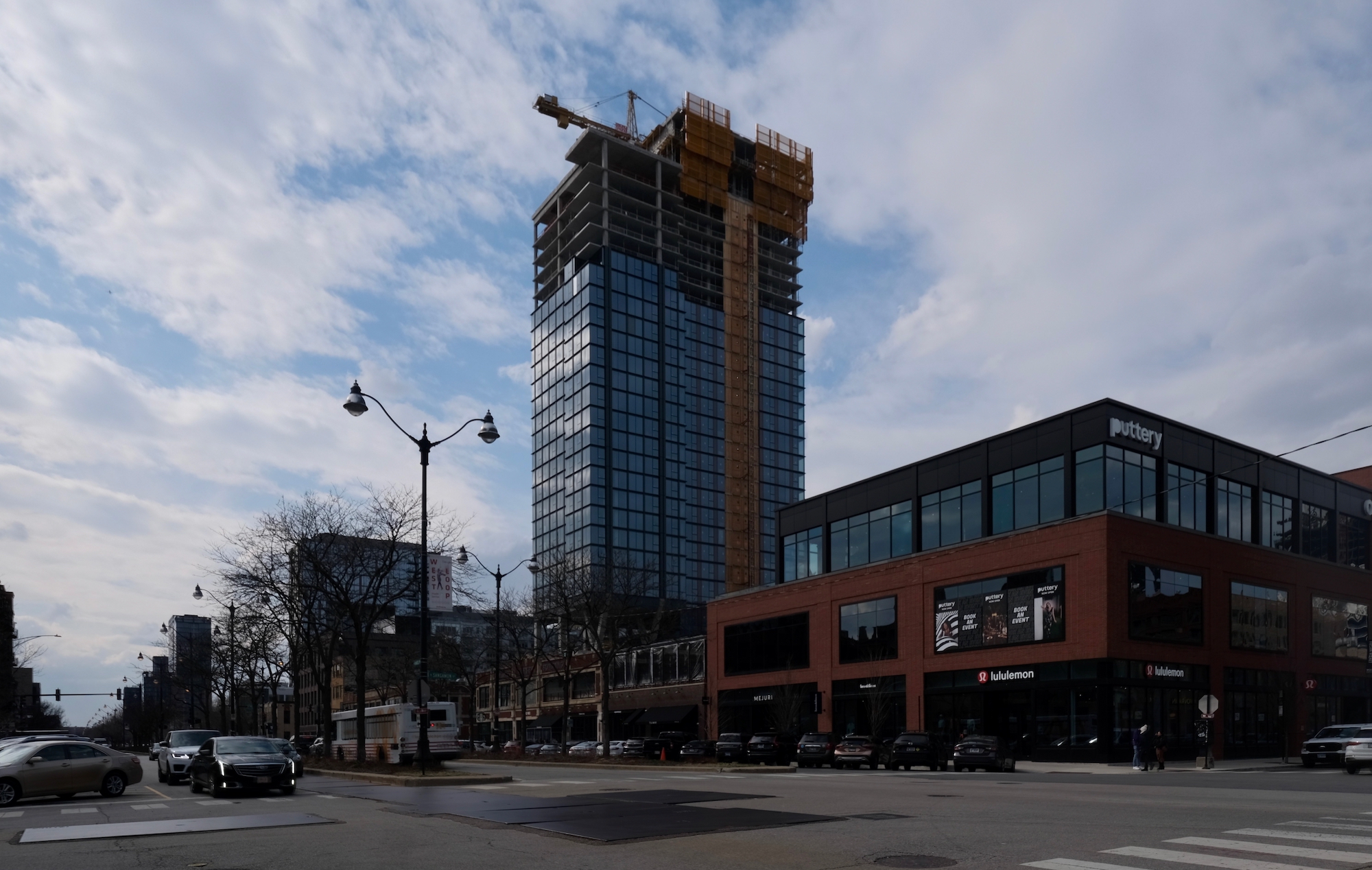
160 N Morgan Street. Photo by Jack Crawford
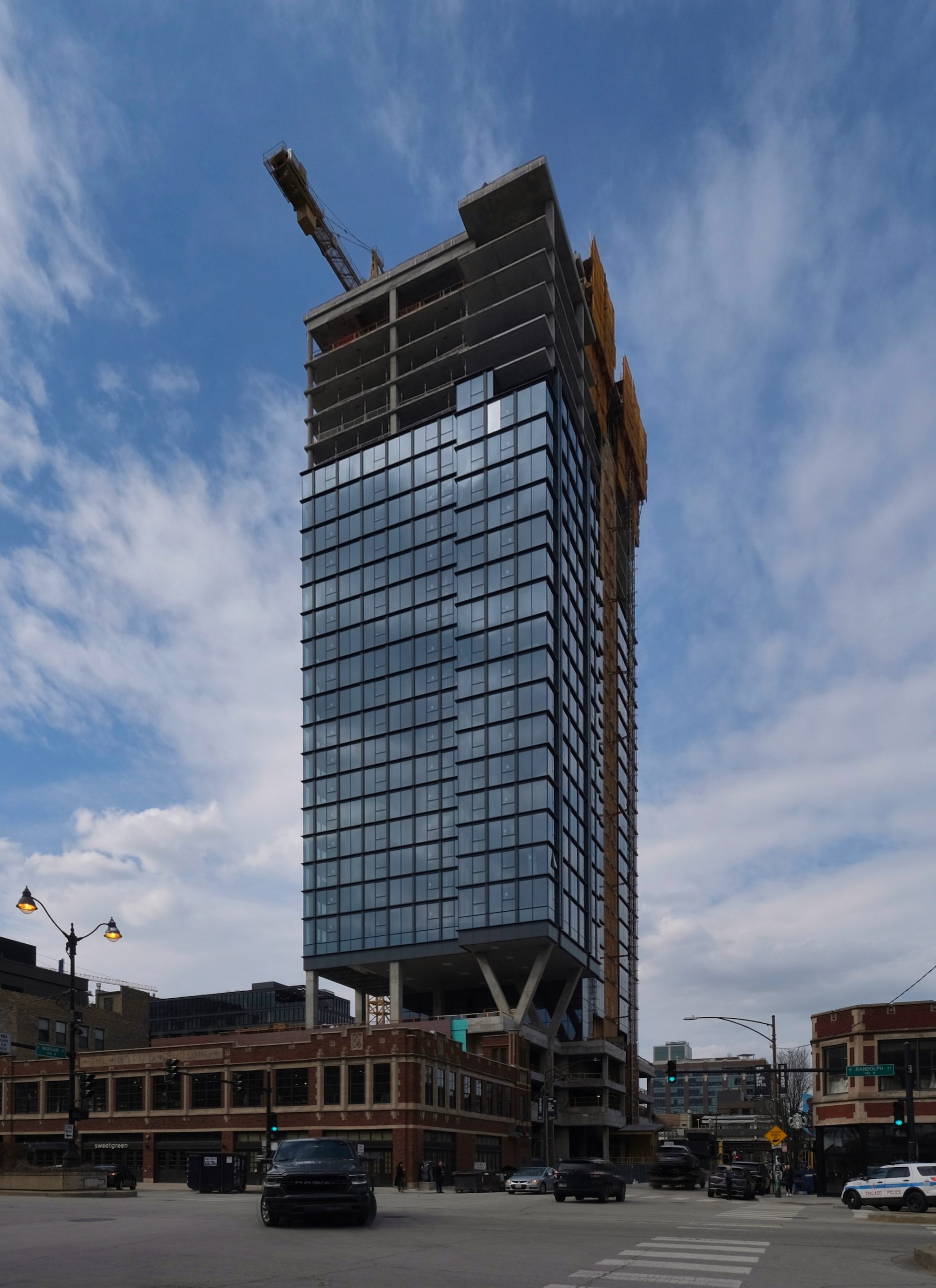
160 N Morgan. Photo by Jack Crawford
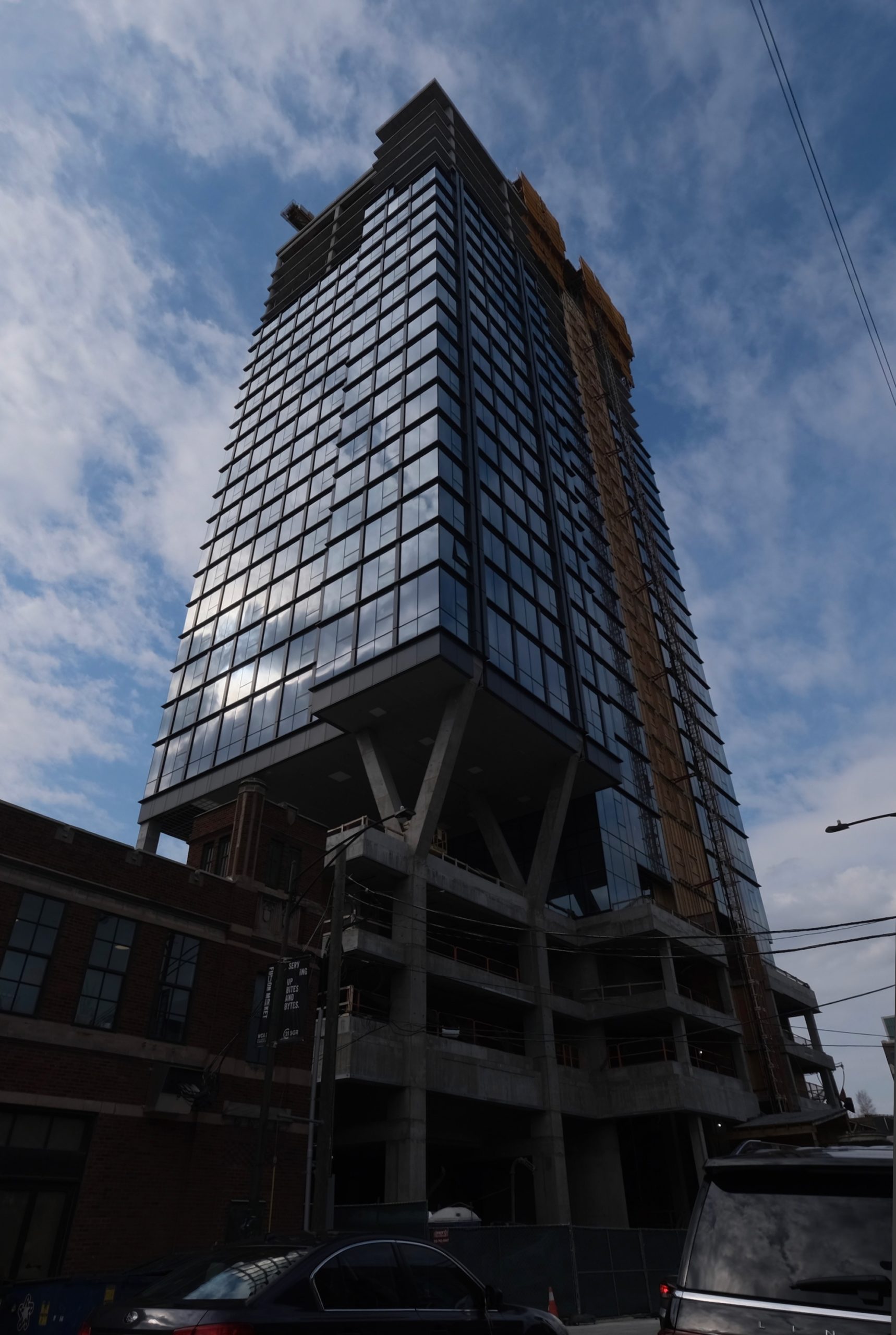
160 N Morgan. Photo by Jack Crawford
The tower, designed by bKL Architecture, features a sleek and modern facade with red metallic panels and dark gray accents. The building’s massing consists of a rectangular base that supports two offset volumes at the top, creating a dynamic skyline presence. The south side of the tower also cantilevers over the podium, creating a visual interest and a covered entrance for pedestrians.
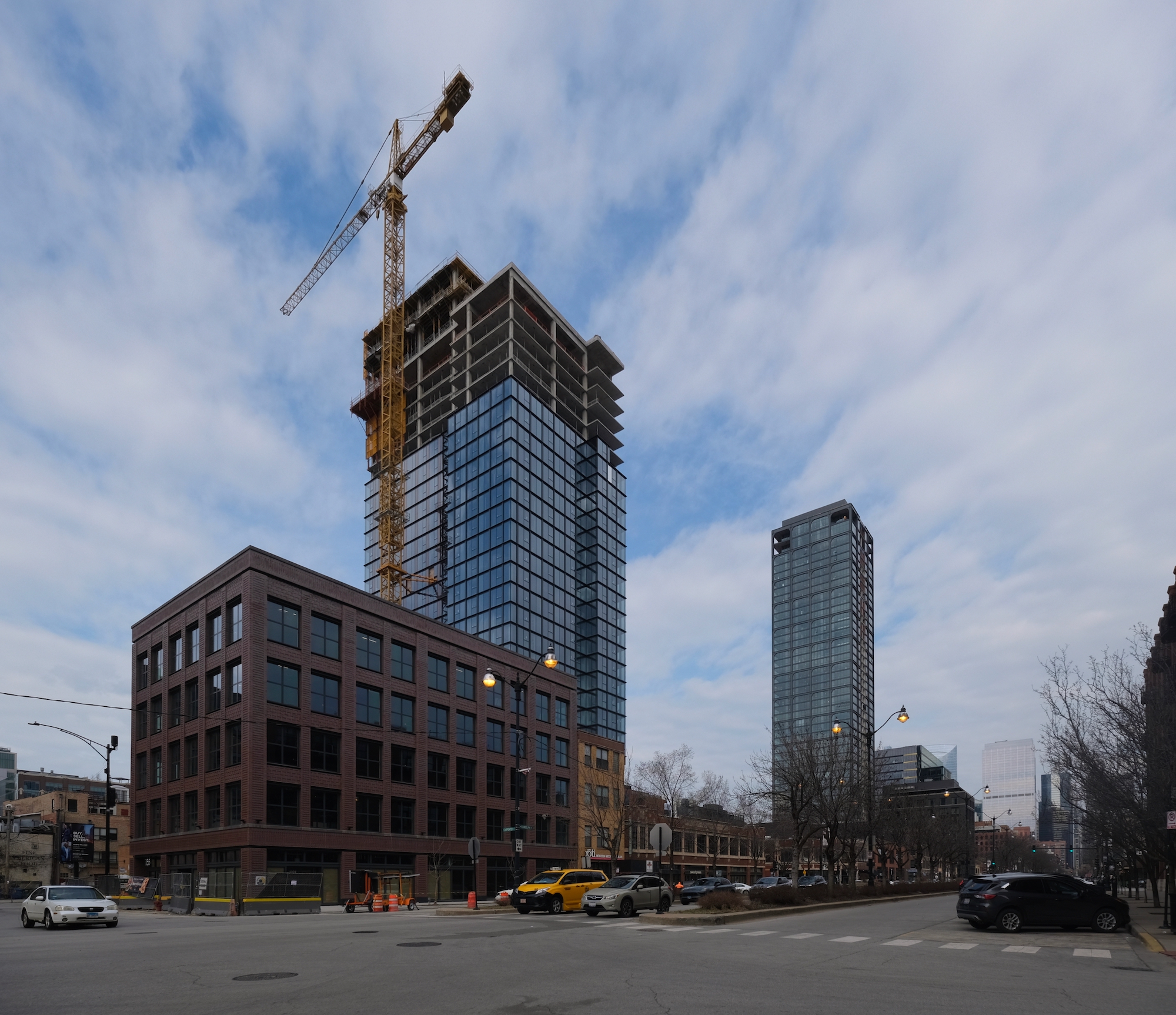
160 N Morgan. Photo by Jack Crawford
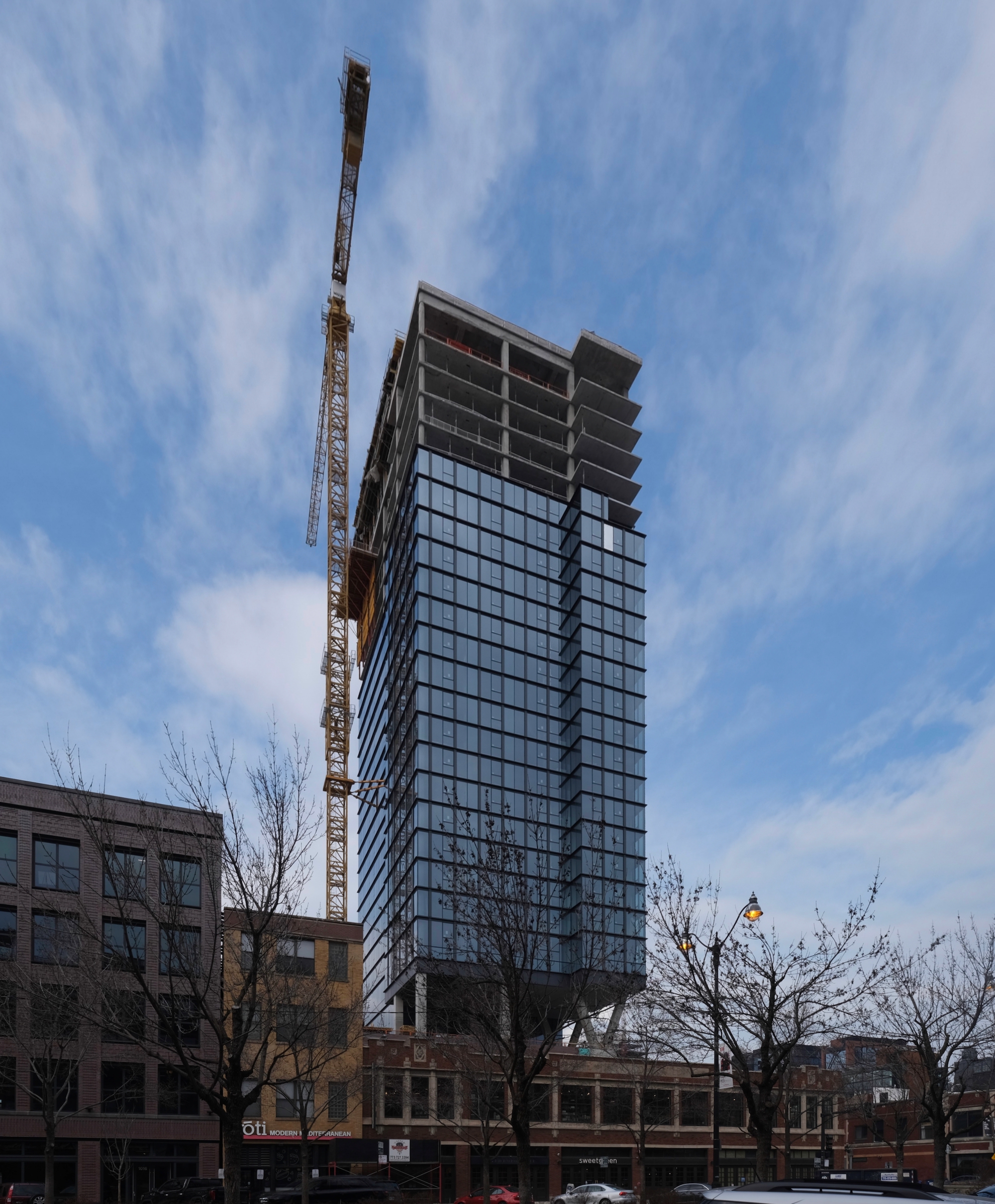
160 N Morgan. Photo by Jack Crawford
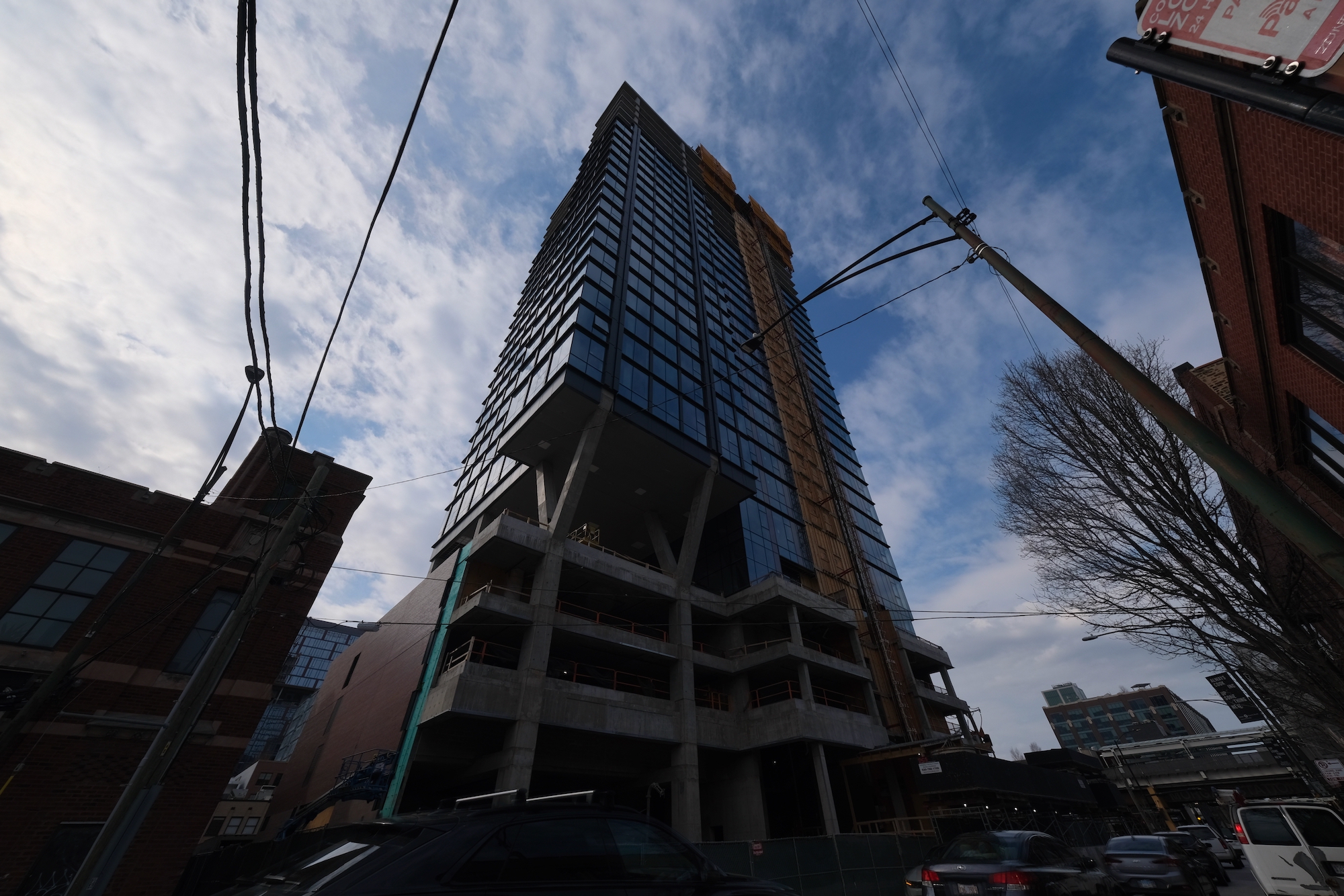
160 N Morgan. Photo by Jack Crawford
The apartments will range from studios to two-bedroom units, with 28 of them designated as affordable housing. The tower will also offer various amenities for its residents, such as an outdoor deck on the fifth floor, an indoor fitness center and lounge, a podium garage with 89 parking spaces, and 153 bike parking spaces.
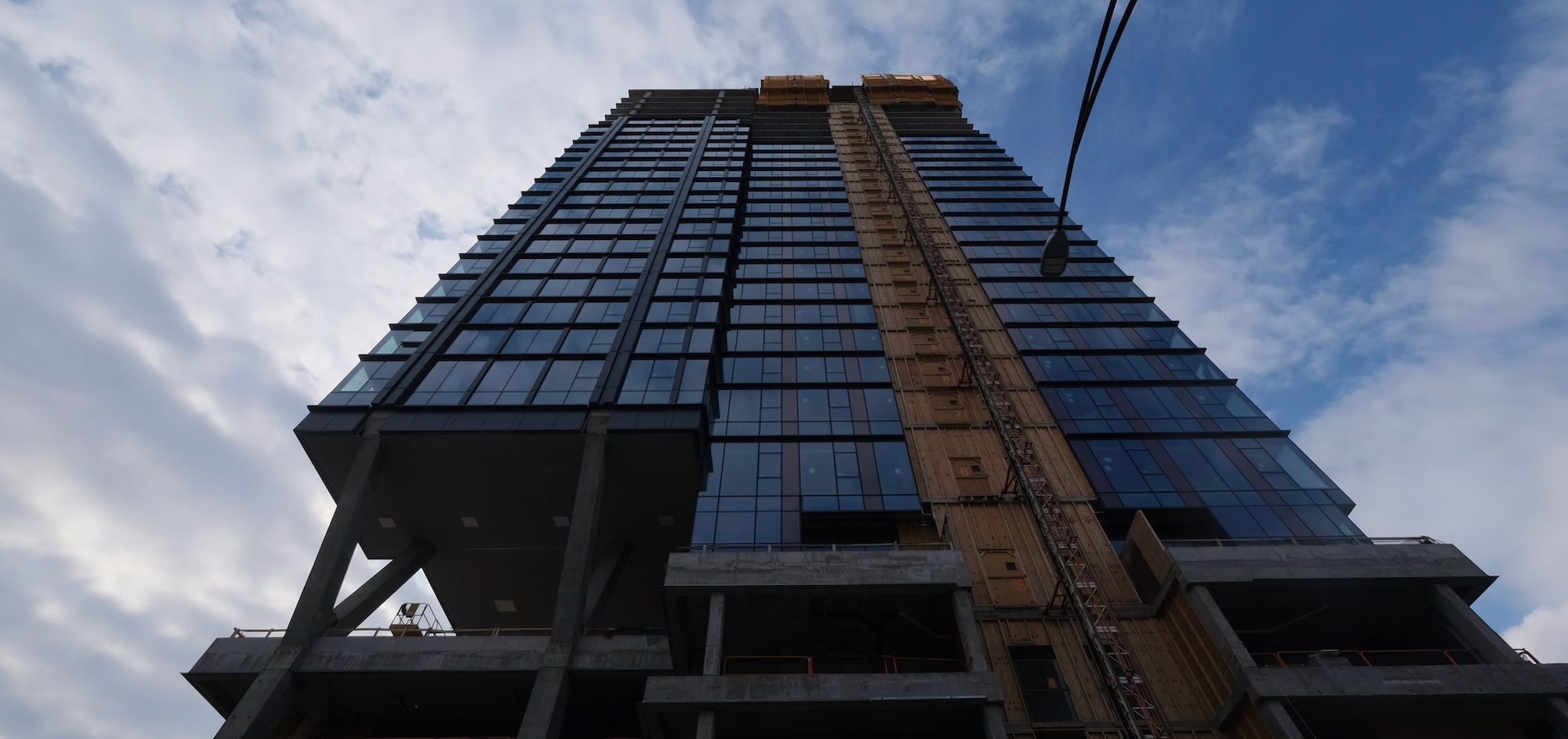
160 N Morgan. Photo by Jack Crawford
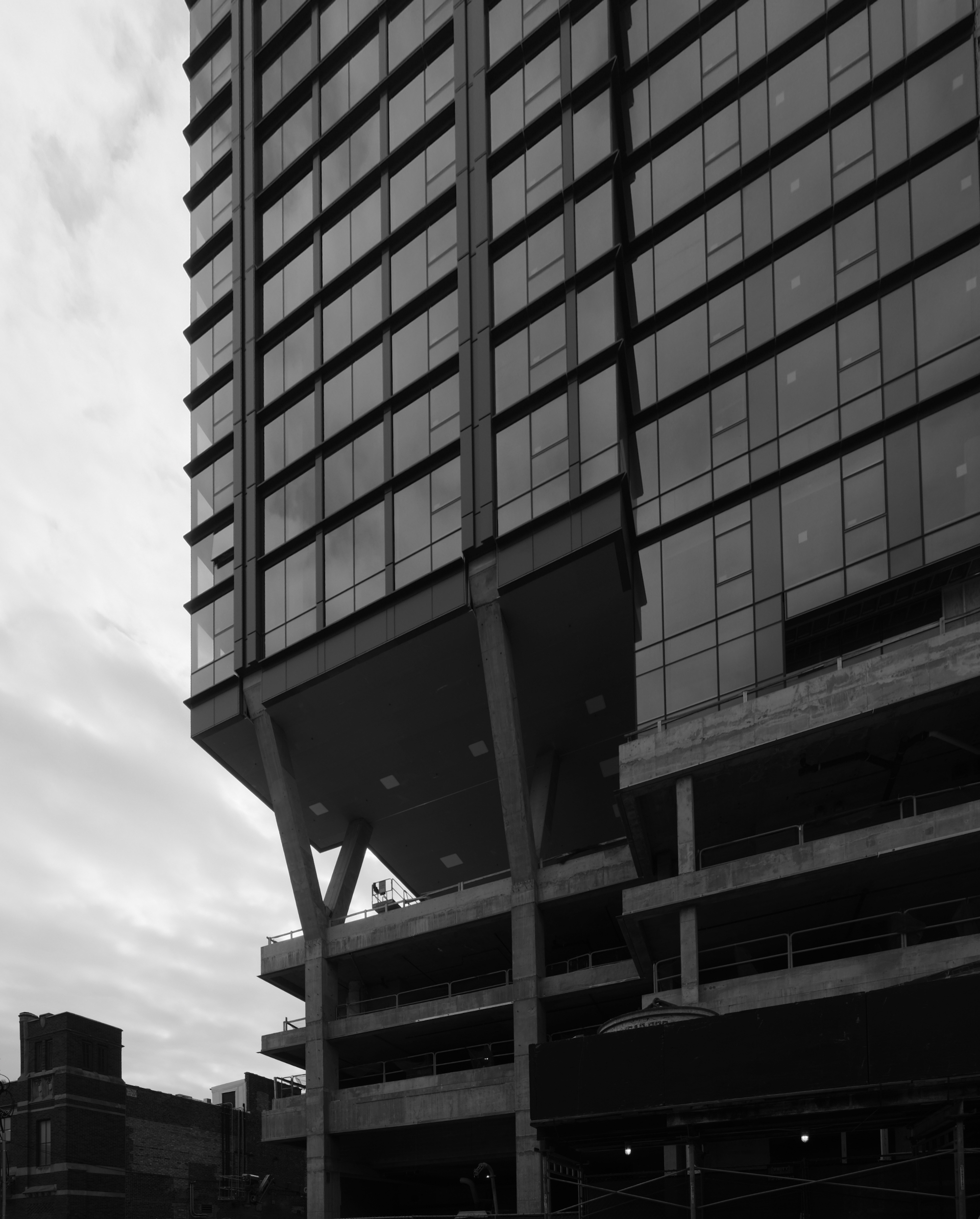
160 N Morgan. Photo by Jack Crawford
The project is conveniently located near multiple transit options, including the Morgan station for the Green and Pink Lines, which is just a minute away by foot. Several bus routes and Divvy bike stations are also within a 10-minute walk from the site.
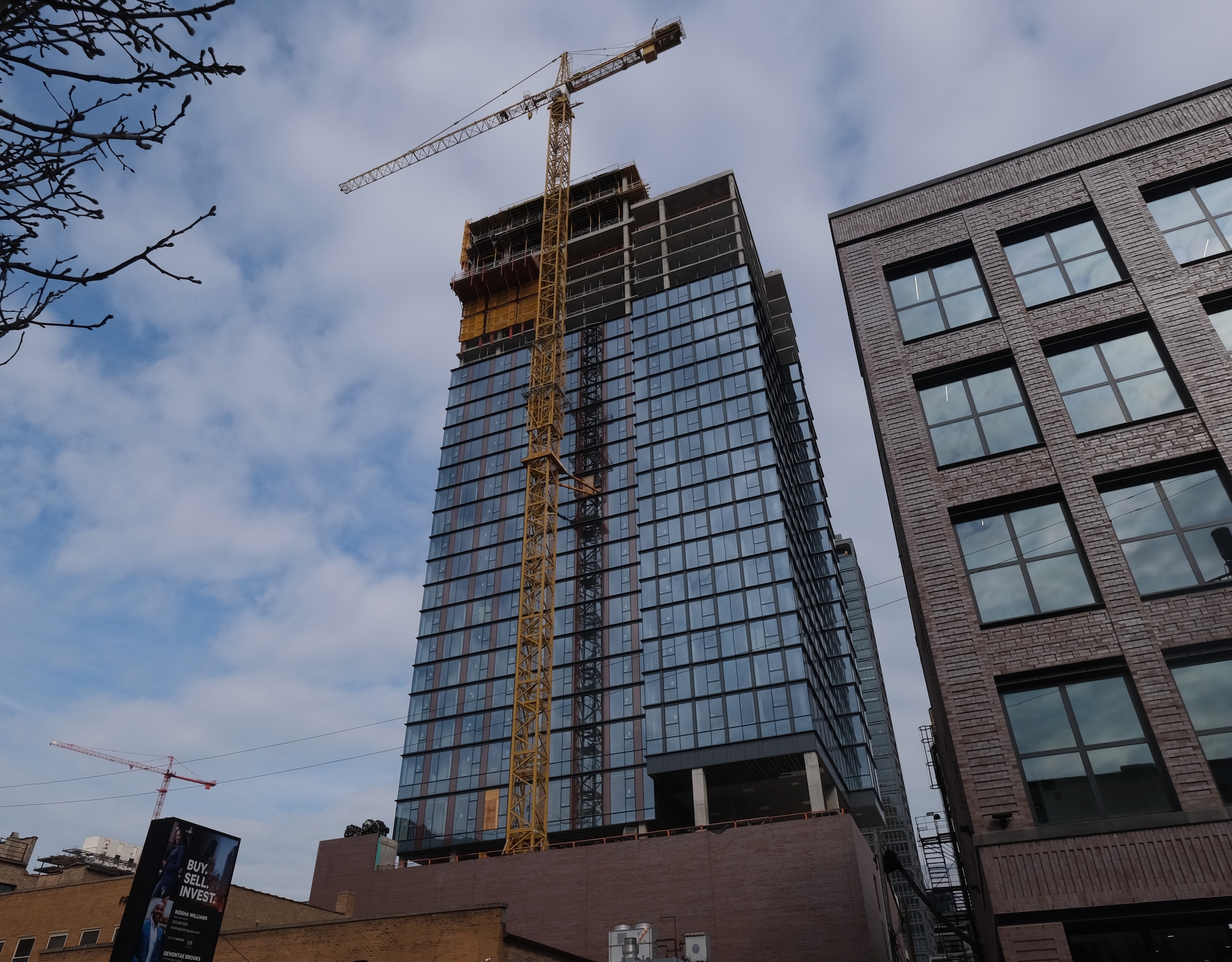
160 N Morgan. Photo by Jack Crawford
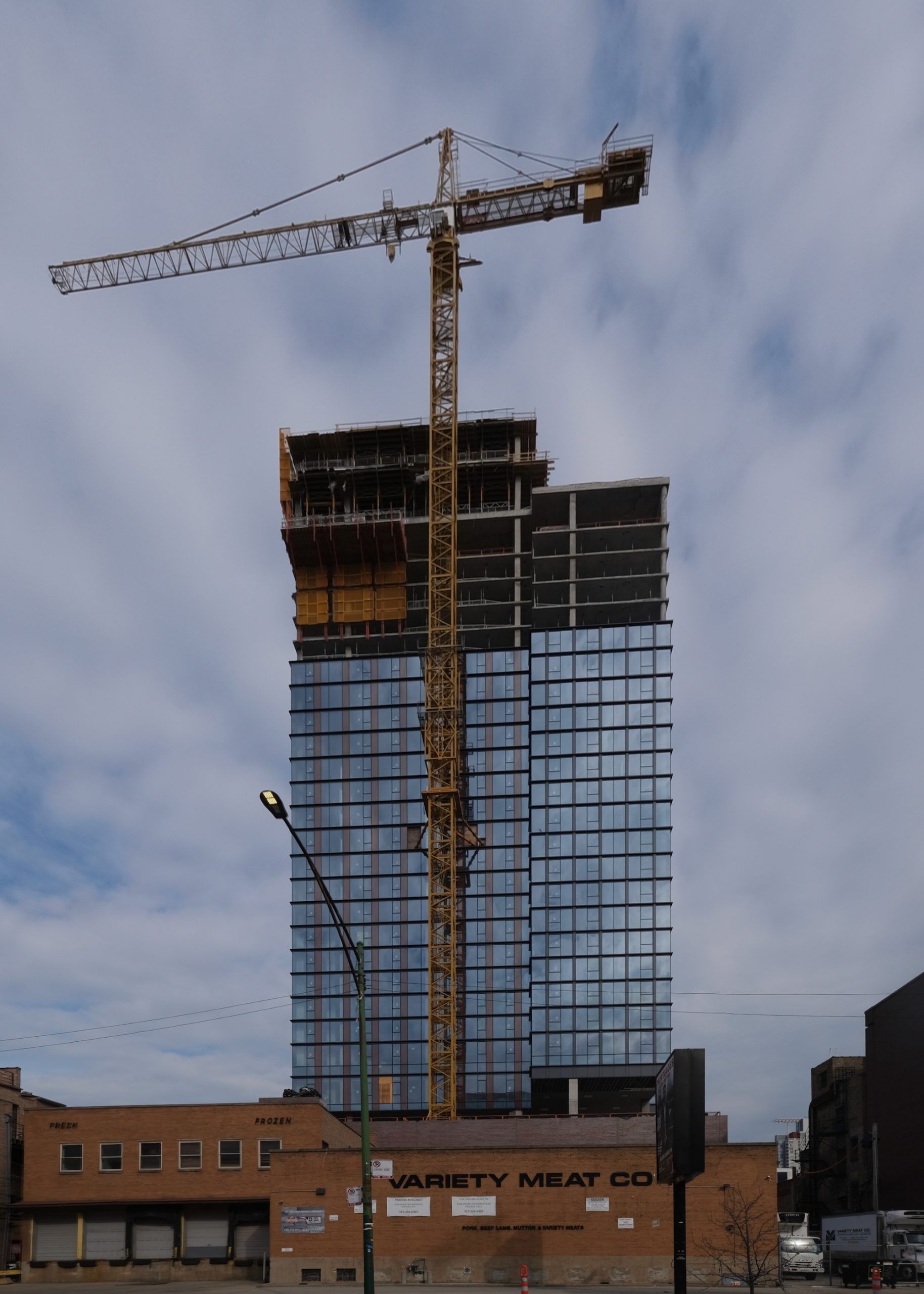
160 N Morgan. Photo by Jack Crawford
The developers have committed to contributing $2 million to the neighborhood opportunity fund and $5.26 million to help fund a new mixed-income residential development in the South Loop. Walsh Construction is expected to complete the project later this year, with an estimated cost of $82 million.
Subscribe to YIMBY’s daily e-mail
Follow YIMBYgram for real-time photo updates
Like YIMBY on Facebook
Follow YIMBY’s Twitter for the latest in YIMBYnews

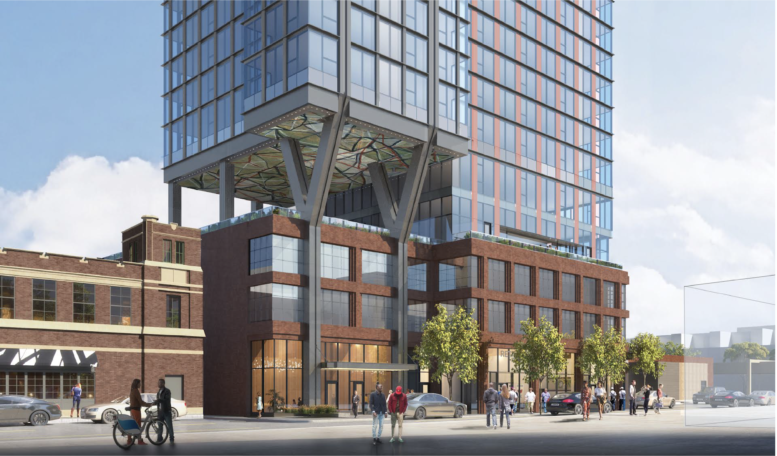
Be the first to comment on "Structural Work Reaches Full Height for 160 N Morgan Street in Fulton Market"