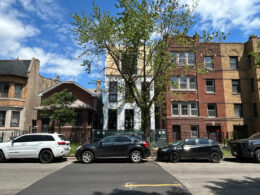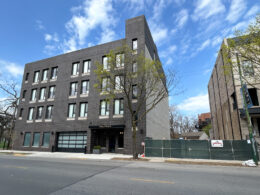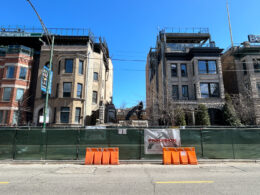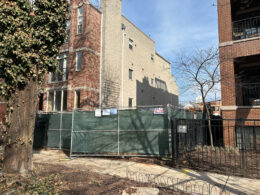Two Units Take Shape At 1124 West Addison Street In Wrigleyville
A three-story, two-unit residential building has topped out just west of Wrigley Field at 1124 West Addison Street in Wrigleyville. G Alan Development Group removed a single-family home from the site in the winter after receiving a demolition permit for the two-story structure in November. That was followed up by the new construction permit, which was issued February 5th with a reported construction cost of an even $1 million.




