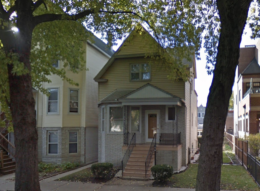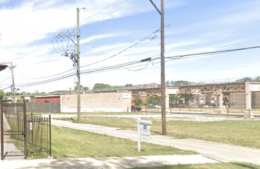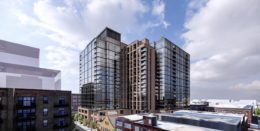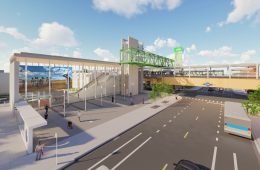Demolition Permits Issued for 1913 West Addison Street in North Center
This past week, a demolition permit was issued to remove a two-story masonry multi-unit residence along with a detached masonry garage located at 1913 West Addison Street in the North Center neighborhood. The permit’s owners have been listed as Kingsley Holdings LLC. The property has an RT-3.5 designation.





