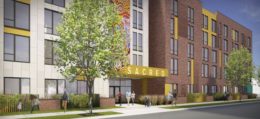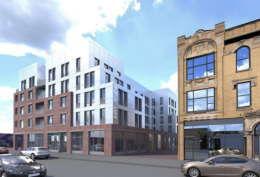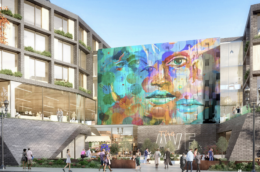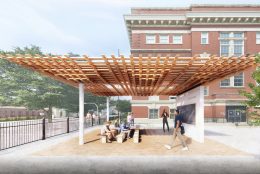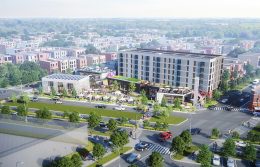Chicago Plan Commission Approves Mixed-Use Development at 9200 S Burley Avenue in South Chicago
The Chicago Plan Commission has approved a mixed-use development located at 9200 S Burley Avenue in South Chicago. The project was planned by Interfaith Housing Development Corporation and Claretian Associates. The site itself sits at the southwest corner of E 92nd Street and S Burley Avenue. The property is comprised of a vacant lot and two disheveled buildings, both of which will soon be demolished.

