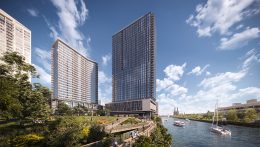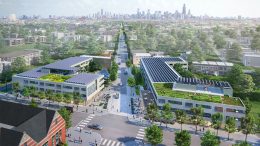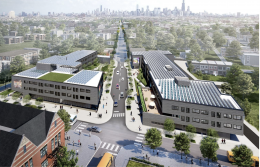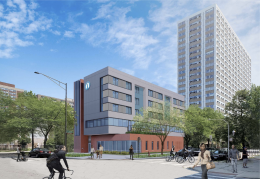The Reed Surpasses Ninth Floor at 234 W Polk Street in South Loop
Structural work has now passed the ninth floor for the 41-story residential tower known as The Reed, located directly north of River City Apartments in South Loop. Under the address 234 W Polk Street, this new high rise is part of a large master plan known as Southbank. With Lendlease as the developer, this scheme includes the completed development “The Cooper” adjacently west, alongside a host of new public park spaces. Future plans include a pair of towers roughly the same height as The Reed, connected by a podium at their base.




