Since Chicago YIMBY’s last update on Lendlease’s “The Reed,” a planned 41-story residential tower at 234 W Polk Street in South Loop, various new developments have taken place. Fencing and additional equipment, including a crane, are now on site, while staging areas and an access road have been built out.
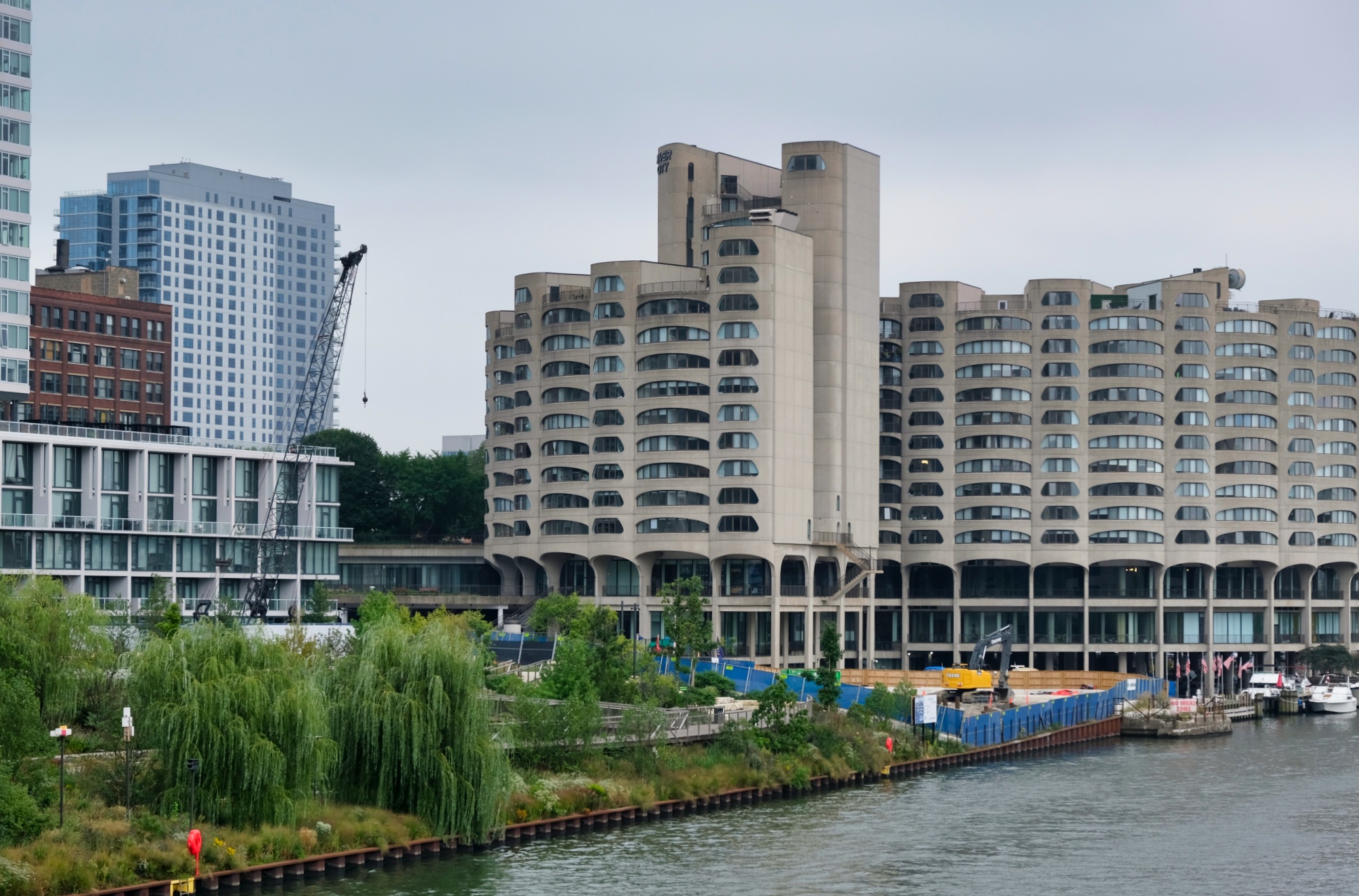
The Reed site. Photo by Jack Crawford
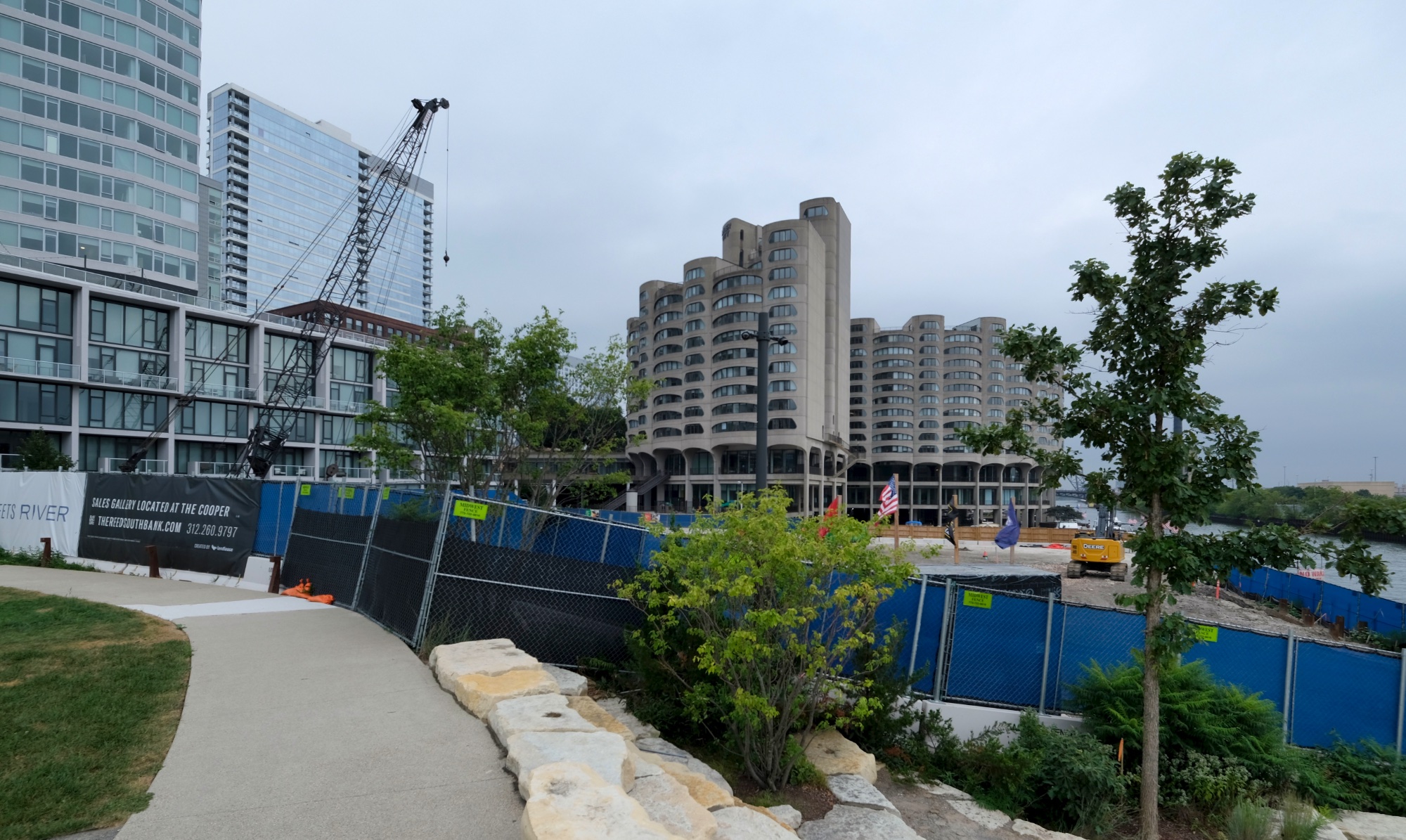
The Reed site. Photo by Jack Crawford
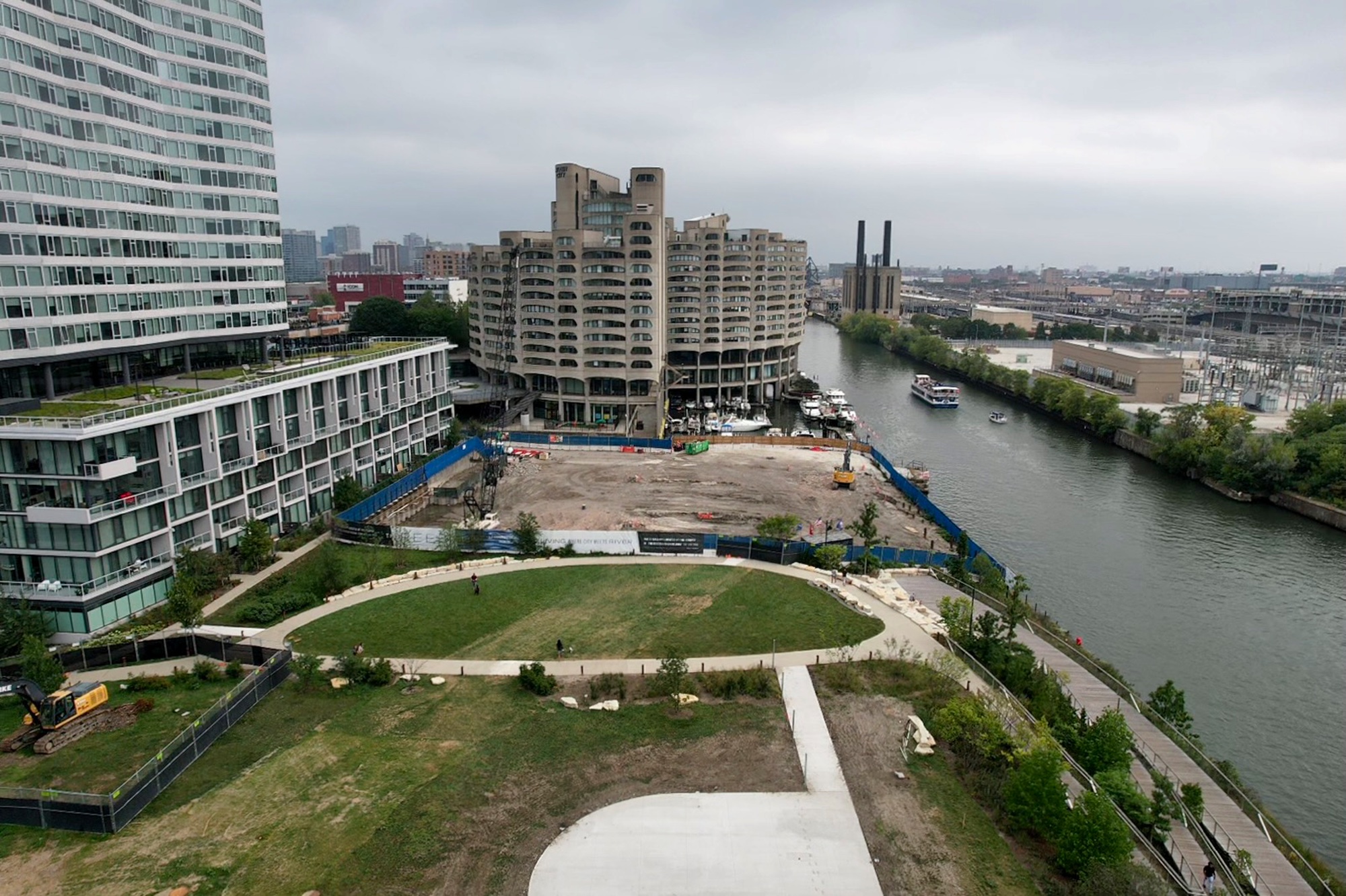
The Reed site. Photo by Jack Crawford
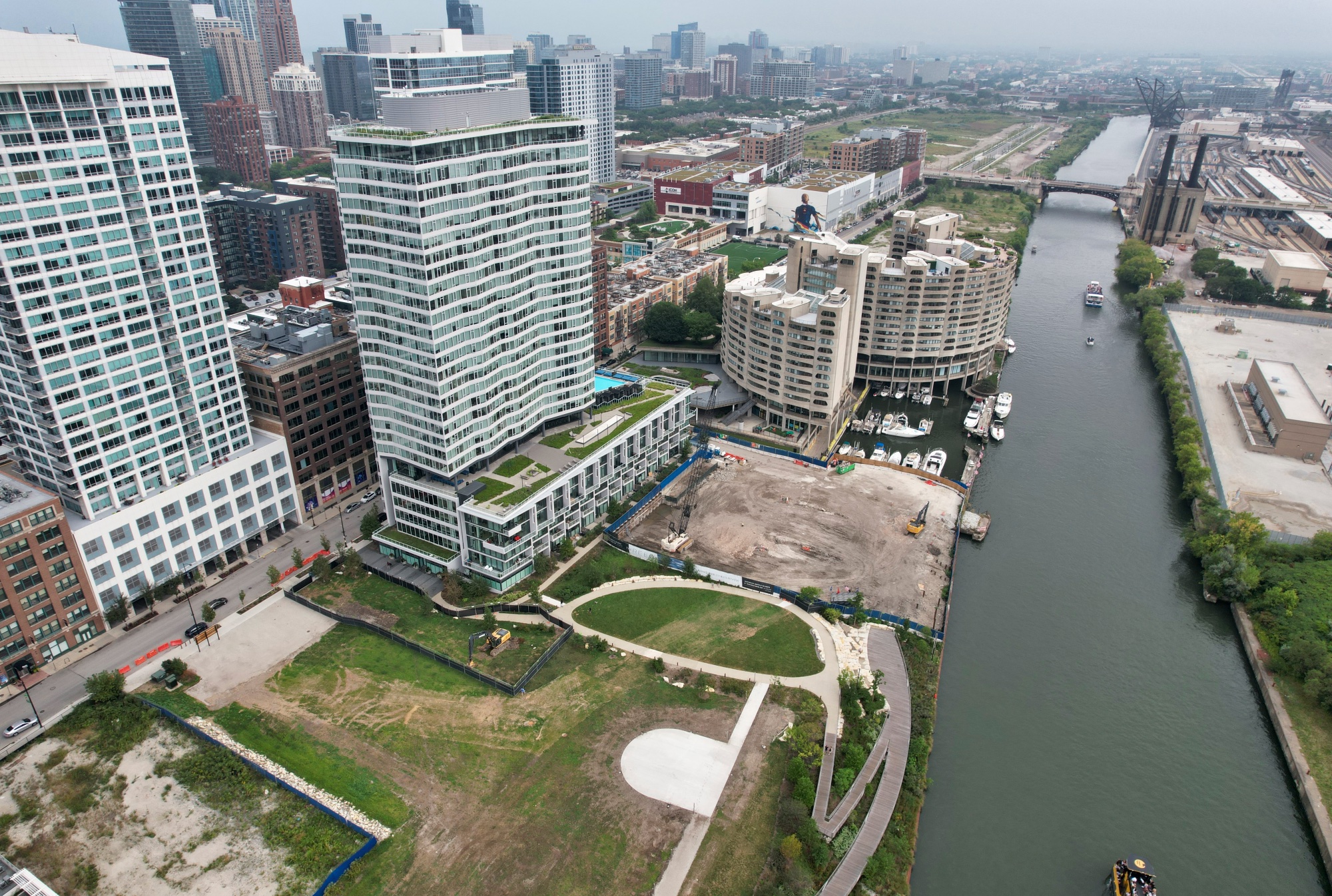
The Reed site (right of center). Photo by Jack Crawford
The planned tower, located at 234 W Polk Street, will house a total of 440 residences, split between 224 apartments on the ninth to 22nd floors, as well as 216 condominiums on the 23rd to 41st floors. These condominium units will vary in price from $400,000 up through $1.4 million.
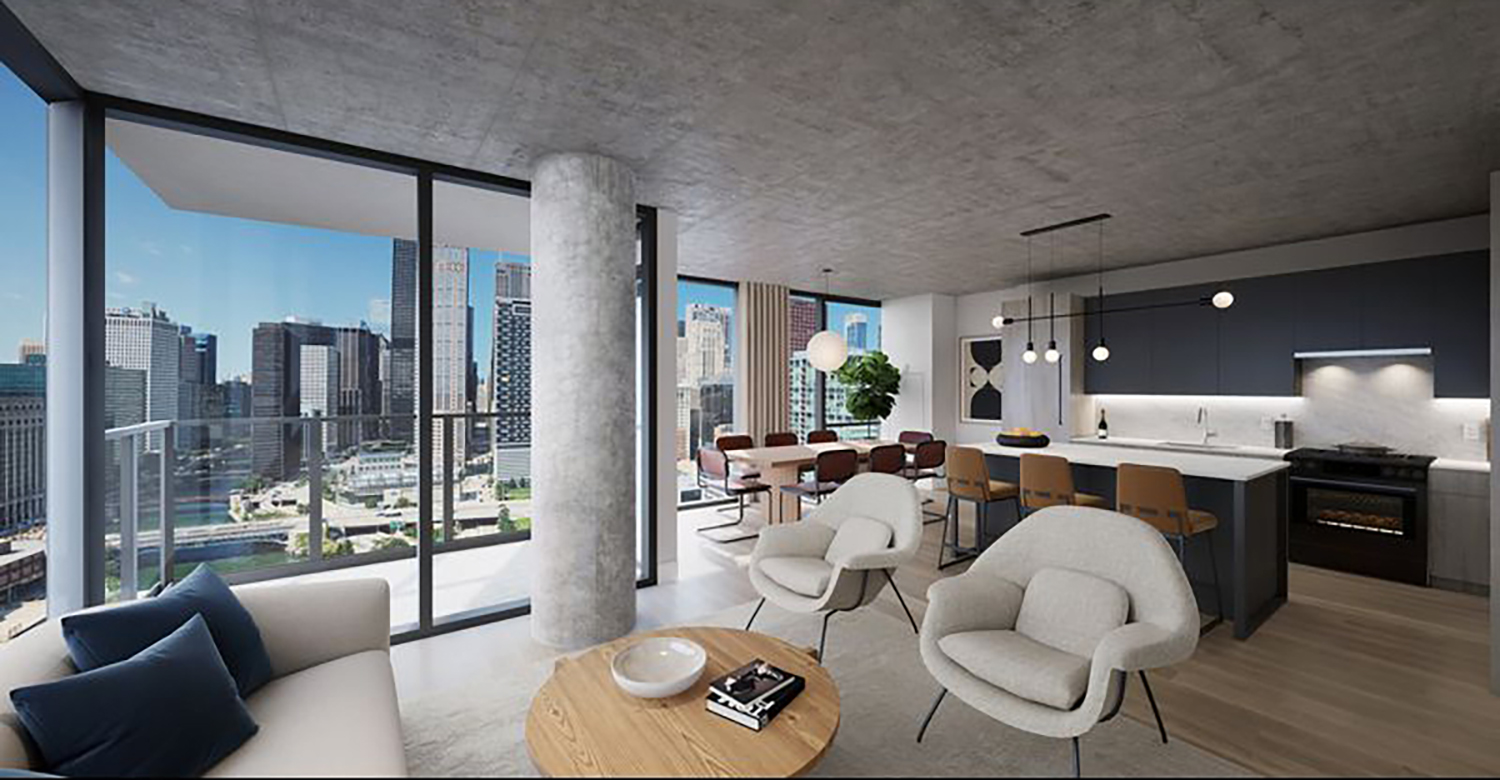
Interior Residence at The Reed. Rendering by Perkins + Will
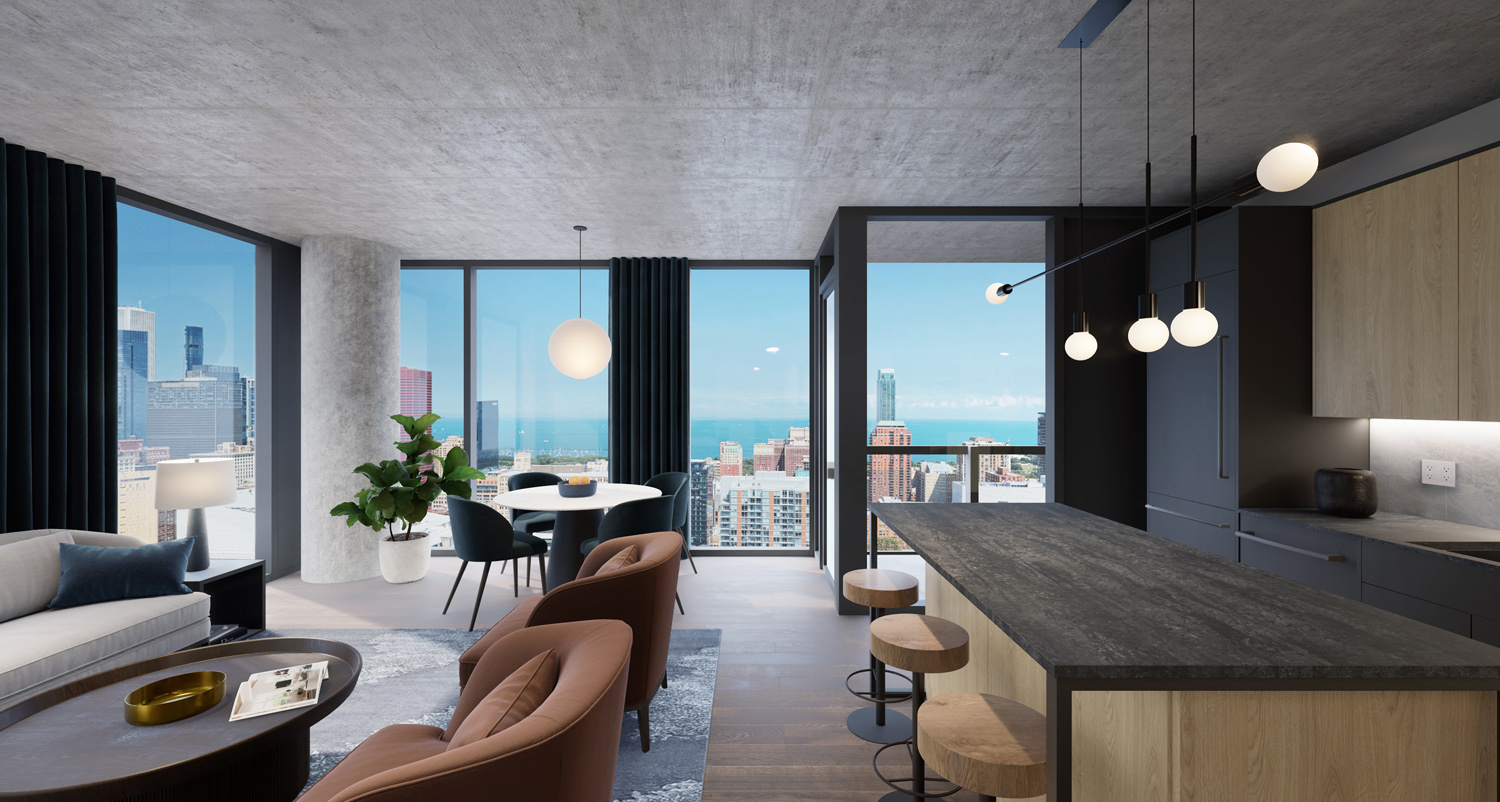
Interior Residence at The Reed. Rendering by Perkins + Will
The Reed’s units will all take on an industrial-chic design, with balconies in select units. Condominiums specifically will come with nine-foot-tall exposed concrete ceilings, metal finishes, wood plank flooring, and floor-to-ceiling windows. Kitchens come with 3/4″ quartz countertops, Hansgrohe faucets, custom European flat panel cabinetry, as well as Bosch and Whirlpool appliances. Lastly, condominium bathrooms will feature walk-in showers with overscale tile, built-in vanities, and chrome or black hardware.
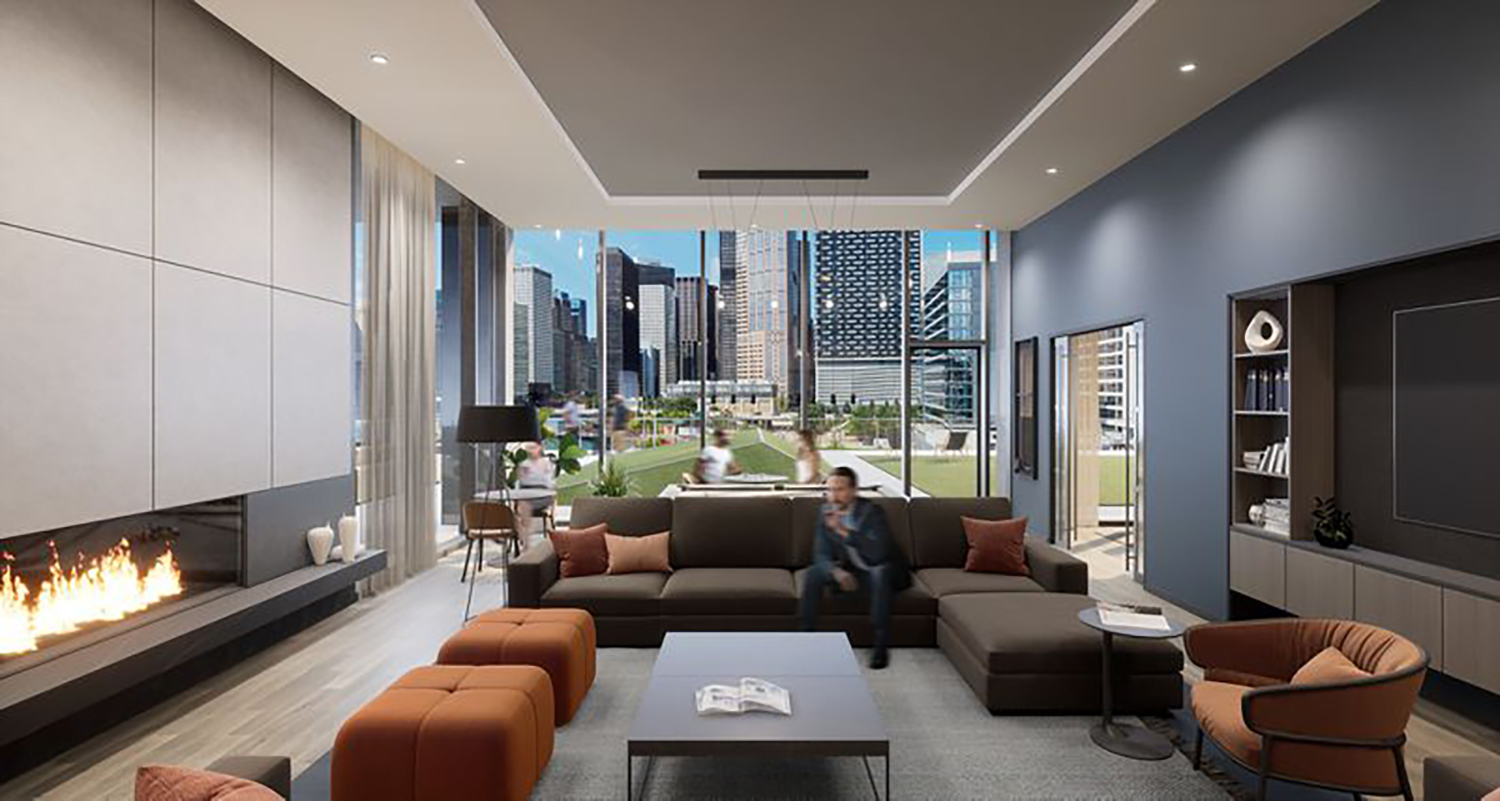
Eighth Floor Amenity Space at The Reed. Rendering by Perkins + Will
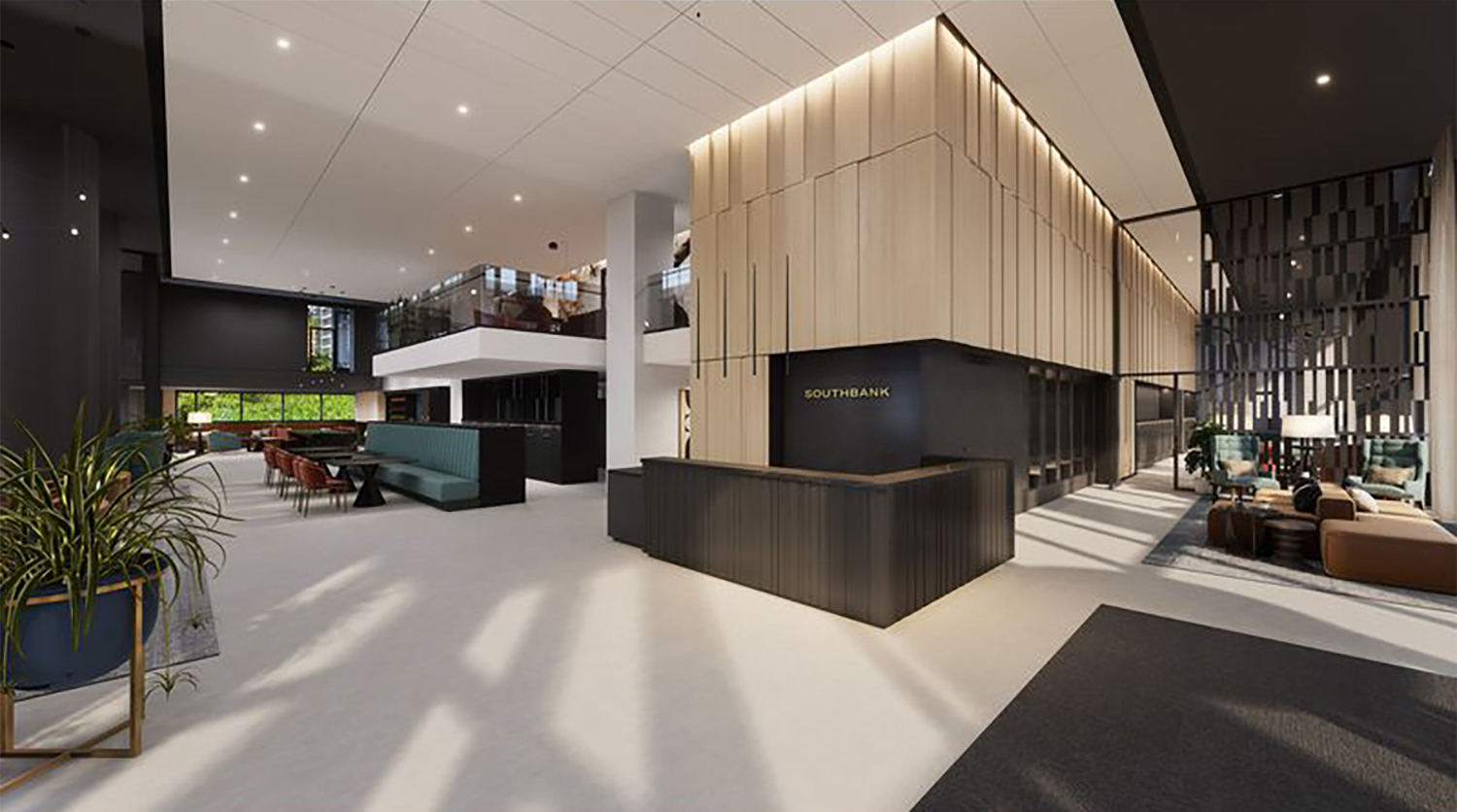
Lobby at The Reed. Rendering by Perkins + Will
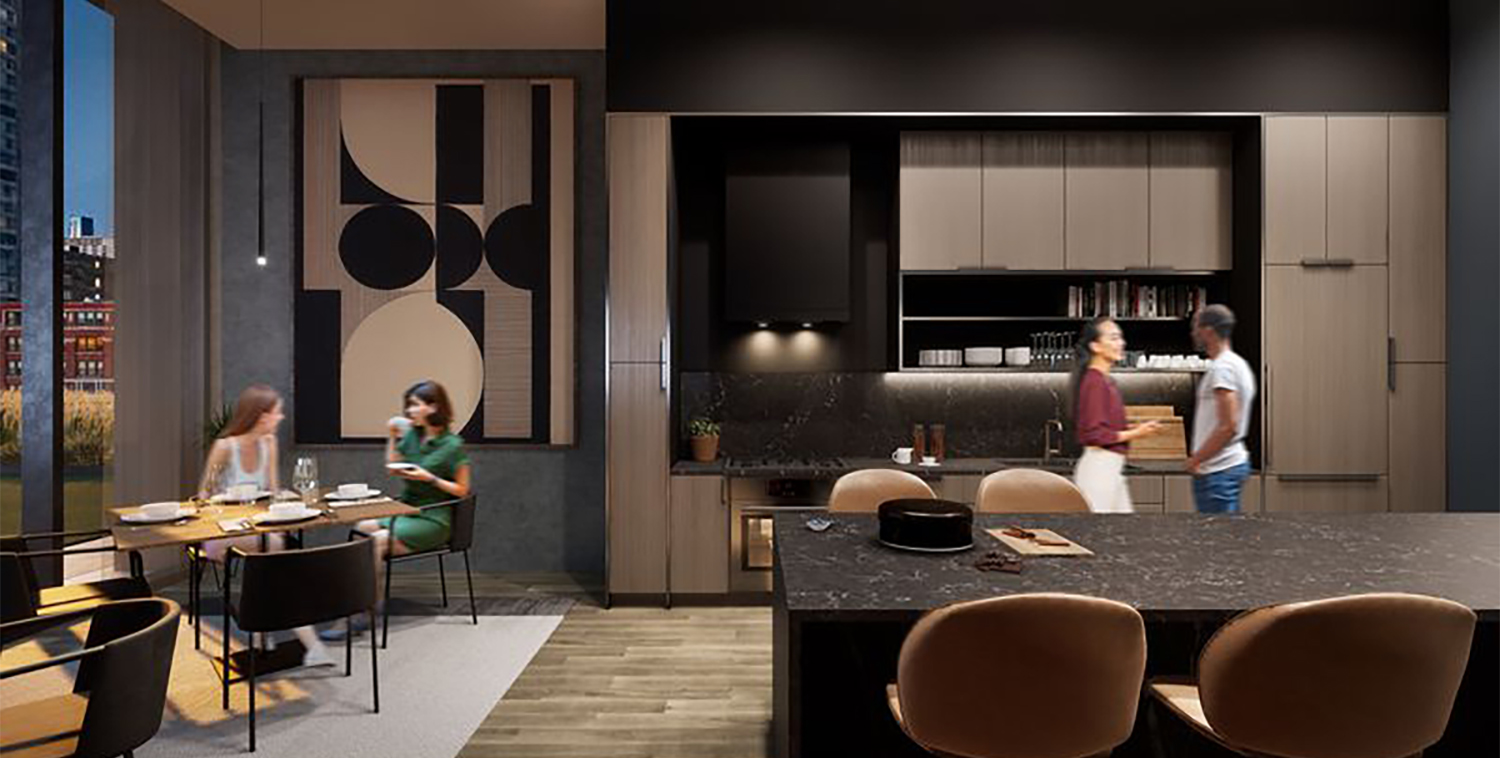
Amenity Kitchen at The Reed. Rendering by Perkins + Will

Exterior Terrace at The Reed. Rendering by Perkins + Will
The Reed houses multiple amenity areas, with a 15,000-square-foot deck with indoor and outdoor spaces on the eighth floor. A condominium-exclusive amenity space will occupy the second floor, and will offer sweeping views of the Chicago River’s south branch.
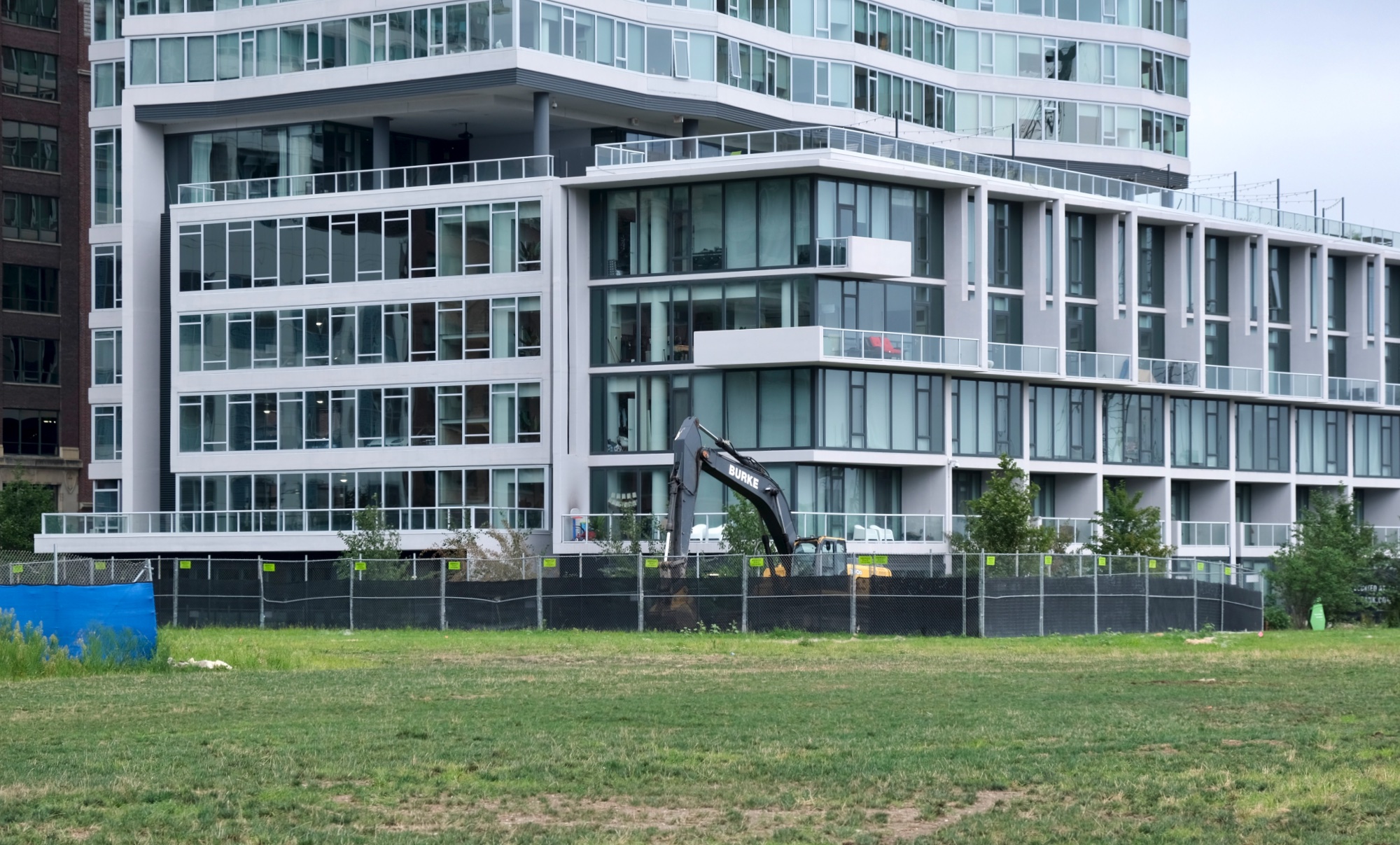
The Reed site. Photo by Jack Crawford
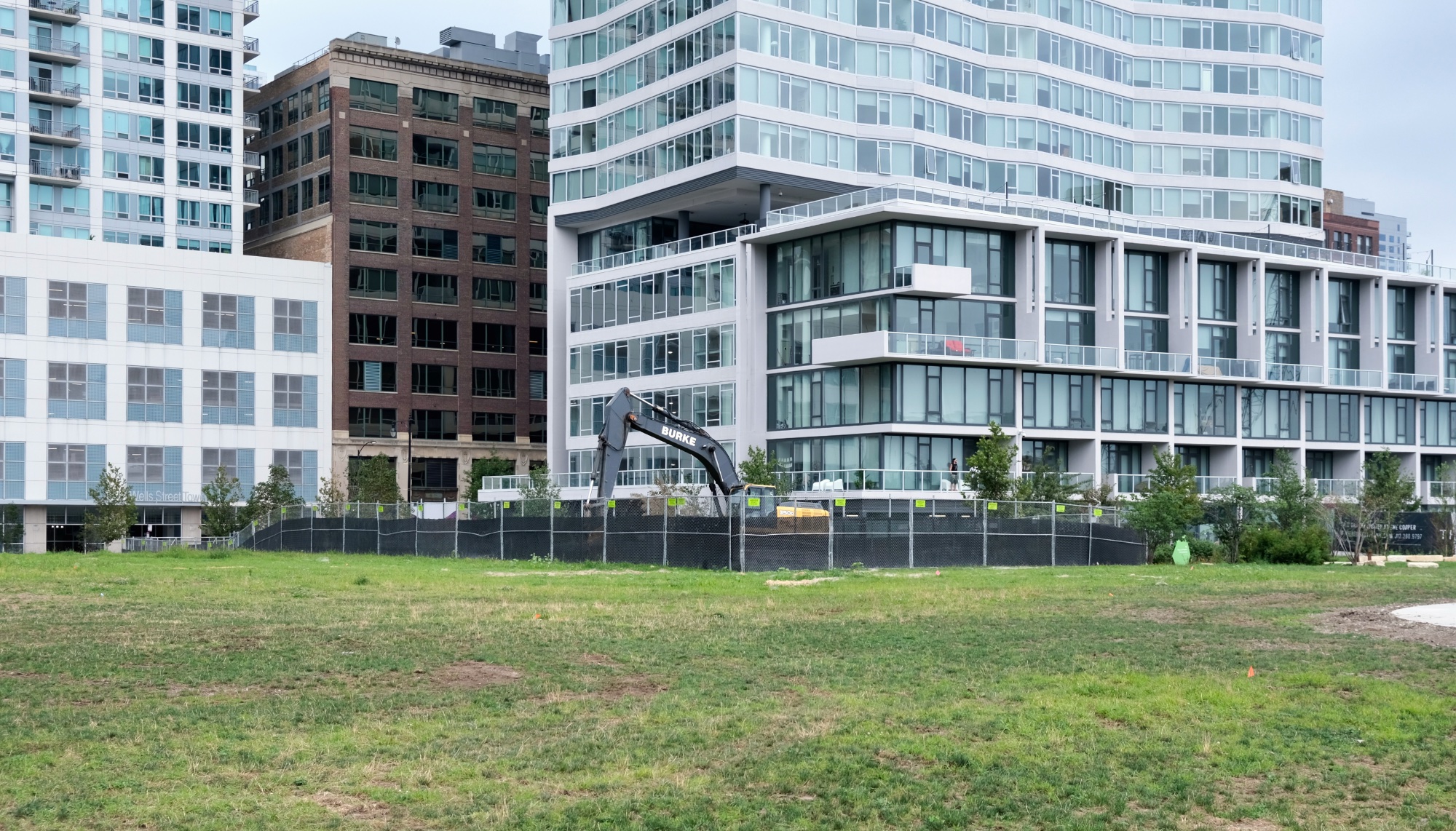
The Reed site. Photo by Jack Crawford
The Reed is the second building in a four-building masterplan known as Southbank. The first tower to be completed, known as The Cooper, is situated directly north of The Reed at 29 stories. Plans on The Reed’s website show that the remaining two towers will be connected by a podium, and will rise 40 and 42 stories. The megadevelopment also involves a new two-acre park and roughly 1,000 feet of new riverwalk.
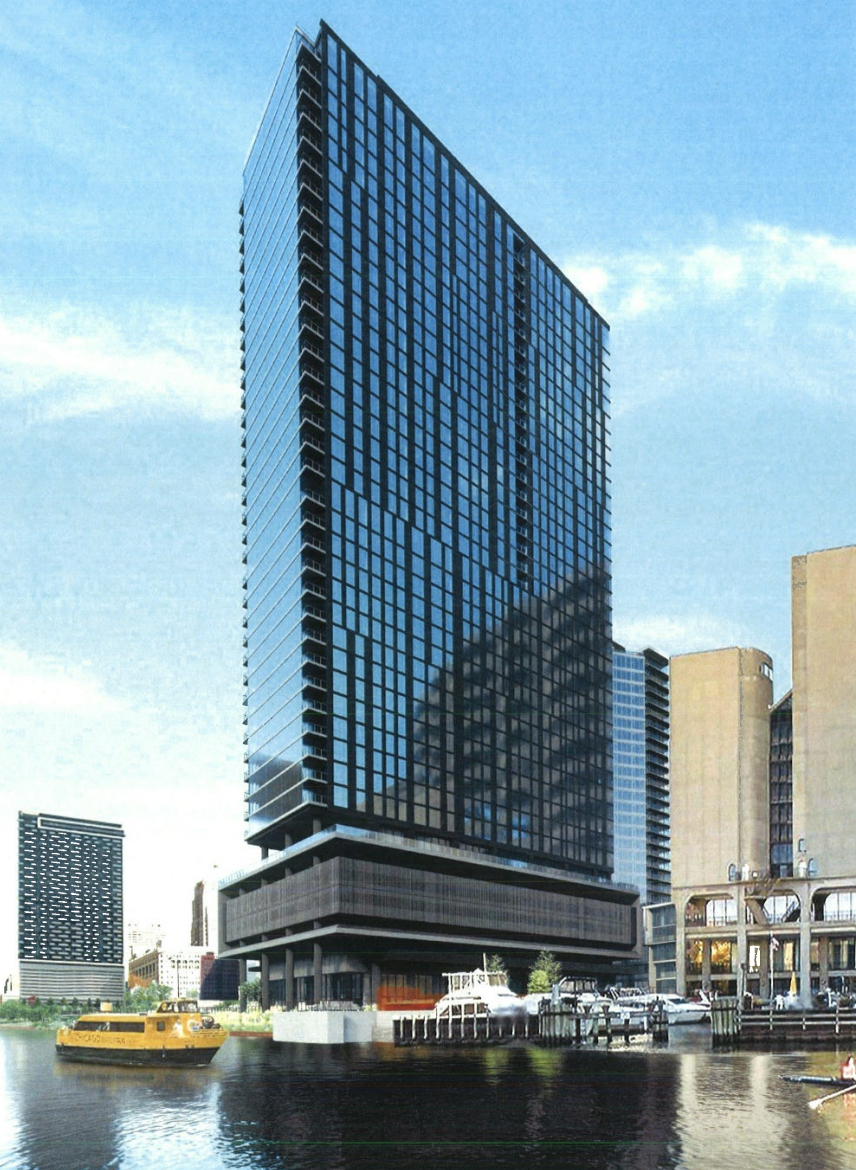
The Reed. Rendering by Perkins + Will
Perkins + Will is the design architect for The Reed, whose planned 446-foot-tall exterior involves a mix of glass and metal paneling to further express the rustic, yet modern theme that permeates the interior. To maximize the views of the river, the east-facing side will vary slightly with more glass than metal.
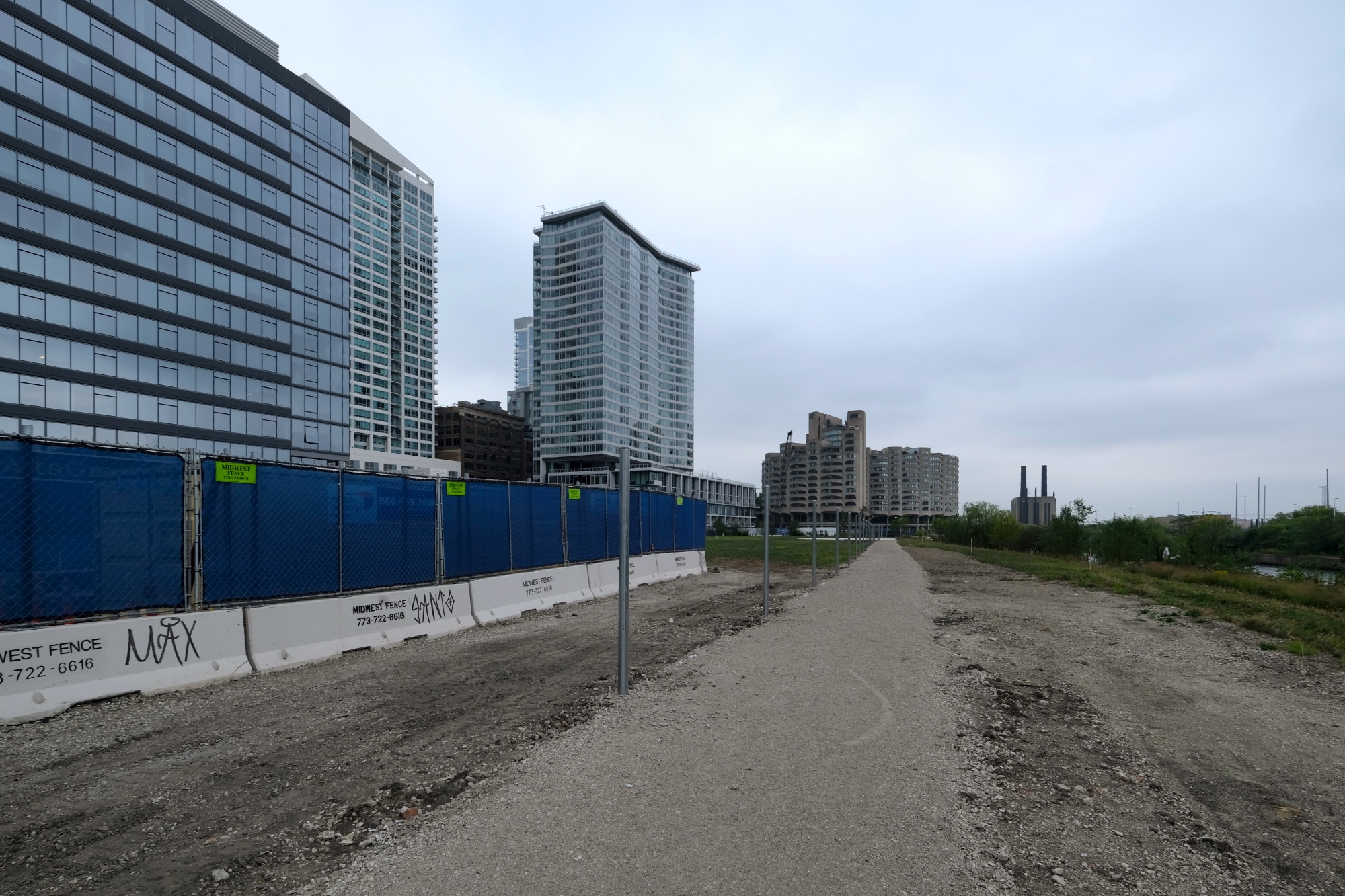
Southbank site. Photo by Jack Crawford
As of now, the exact number of parking spaces has not been explicitly confirmed, though planning documents show that the approved proposal shows .67 spaces for every unit and 1.23 bike spaces for every parking spot. These figures equate to 295 parking spaces and 363 bike spaces. Public transit options are also readily available, with bus stops for Routes 1, 2, 6, 7, 12, 18, 22, 24, 28, 29, 36, 37, 60, 62, 125, 126, 134, 135, 136, 146, 151, 156, and 157 all within a 10-minute walk.
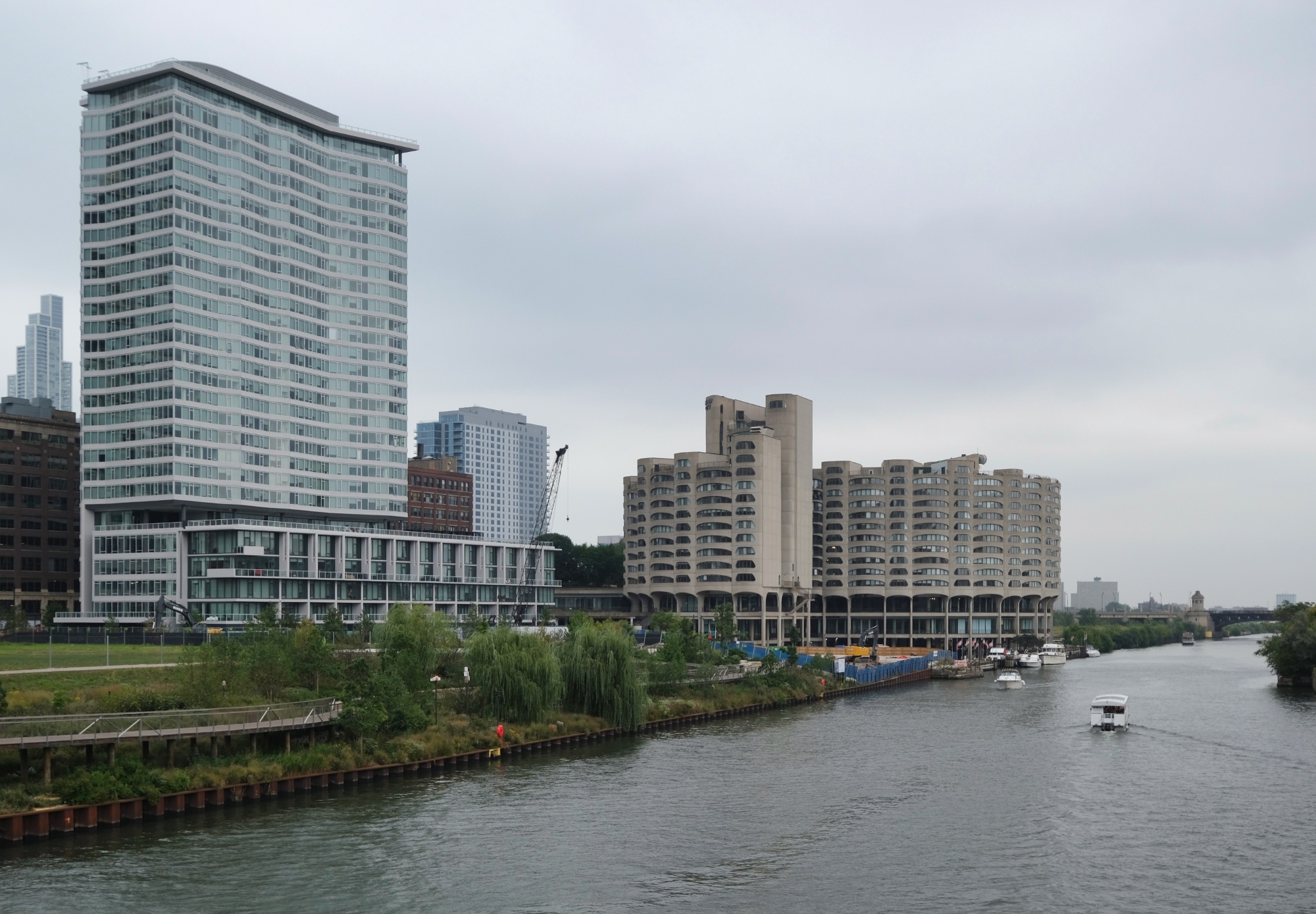
Southbank site. Photo by Jack Crawford
Closest CTA L service for the Blue Line is at LaSalle station via a seven-minute northeast, while the Red Line can be found at Harrison station, also a seven-minute walk northeast. Additional service for the Brown, Orange, Pink, and Purple Lines is available at LaSalle/Van Buren station via a nine-minute walk northeast. Those looking to board the Metra will also find trains via a five-minute walk northeast to LaSalle station, and a 15-minute walk northwest to Union station.
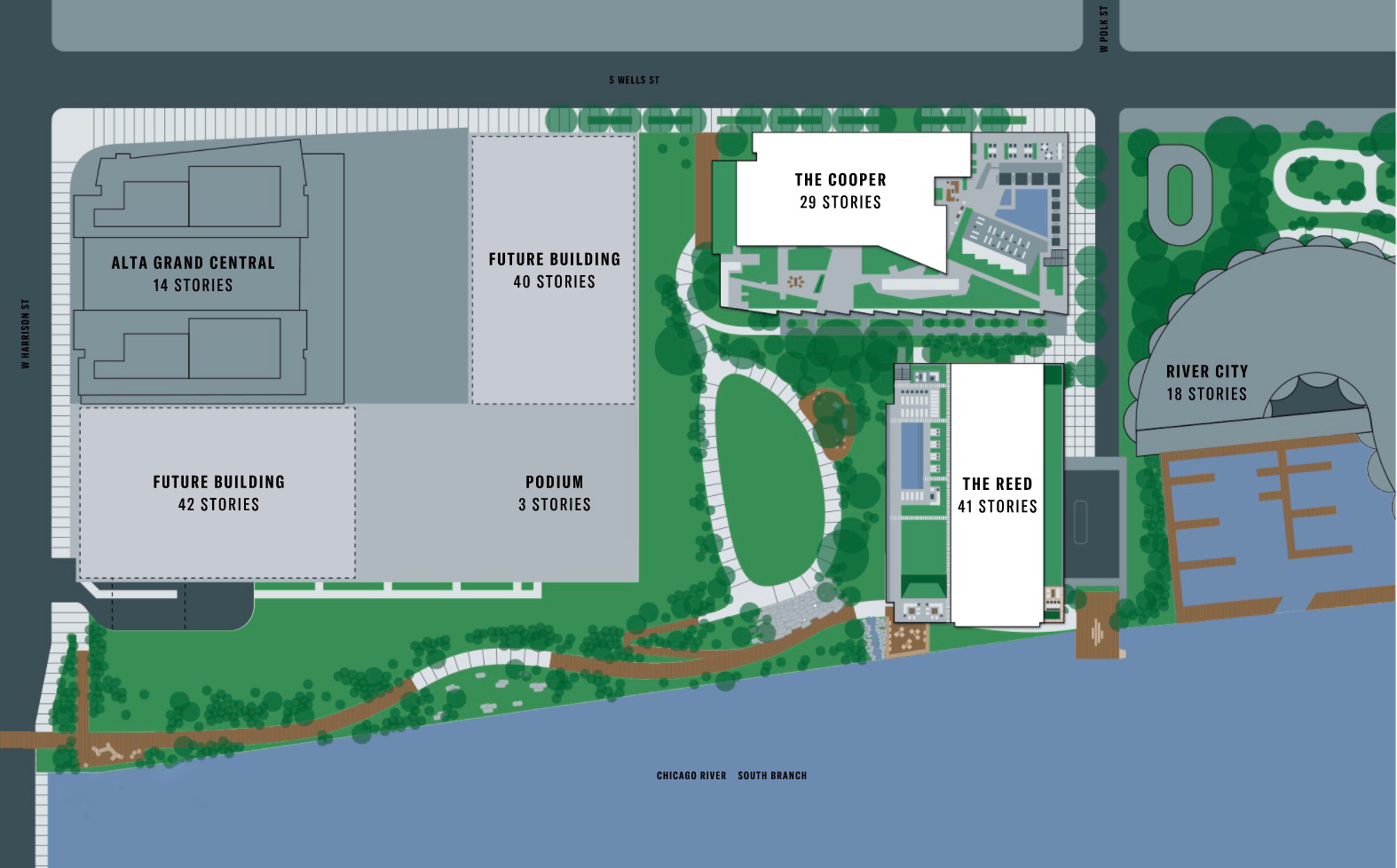
Updated Southbank masterplan, via Lendlease
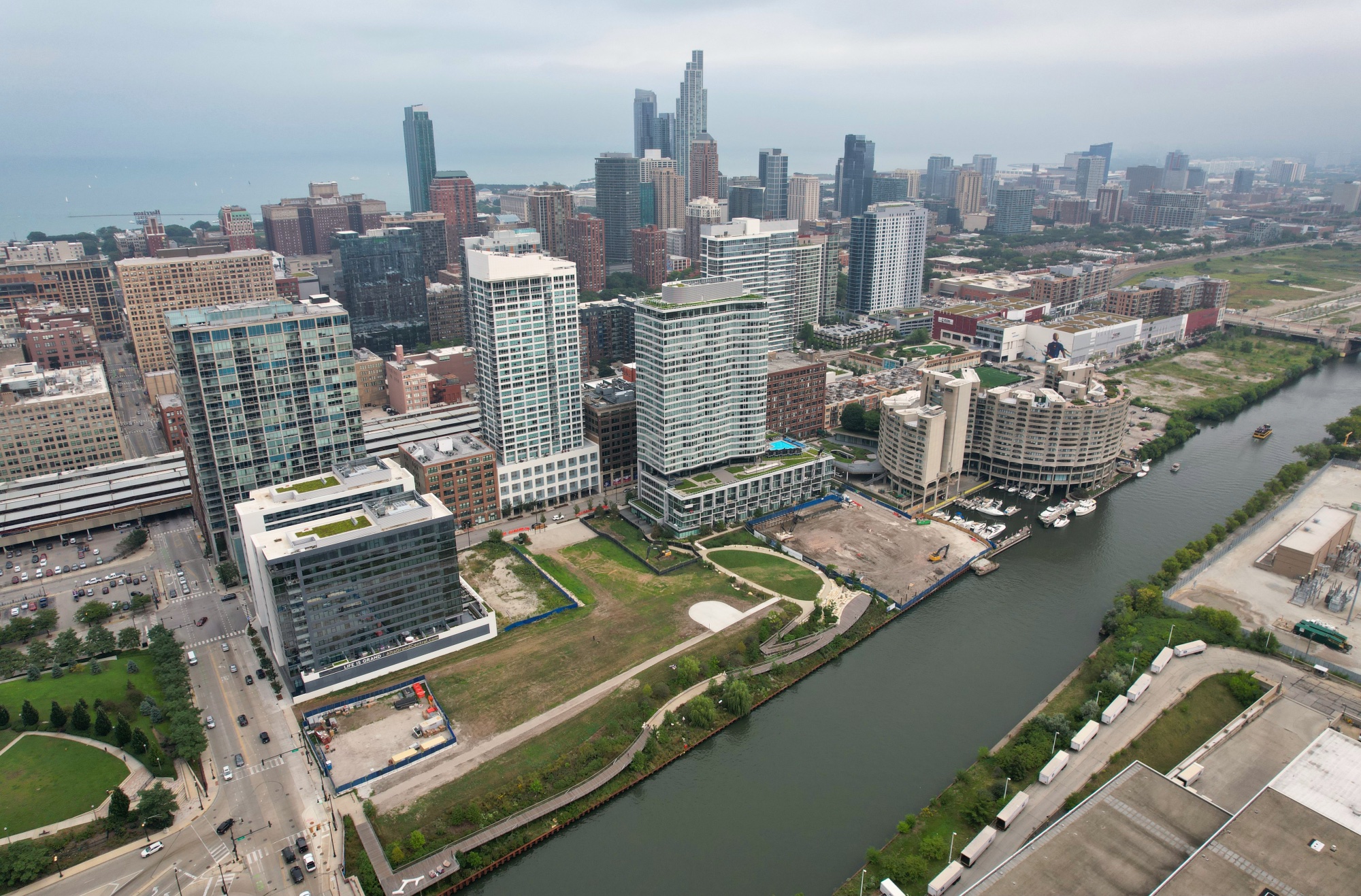
Southbank site. Photo by Jack Crawford
While foundation permits have been issued, full construction permits have been filed but not issued. Lendlease is also serving as general contractor, with an opening anticipated for 2023.
Subscribe to YIMBY’s daily e-mail
Follow YIMBYgram for real-time photo updates
Like YIMBY on Facebook
Follow YIMBY’s Twitter for the latest in YIMBYnews

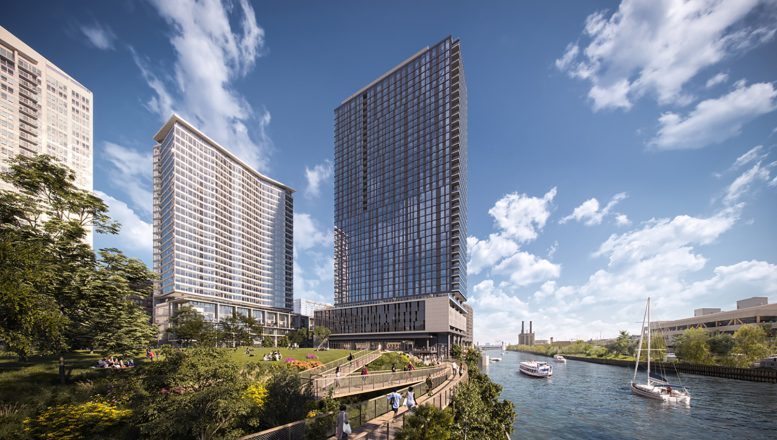
You forgot about the blue line. Probably the closest stop.
Hi Jacob, thank you for your comment. This omission has been corrected
Since this project split into two, it seems like Lendlease has made a lot of progress on their north half. Has CMK started any of the buildings south of River City?
Hi Sam, as of now no work has taken place at the CMK site, but we are monitoring that project for any new permits or updates
Still pissed off that this will take away my baller rooftop deck view. Bastards.
So much for continuing the riverwalk to Chinatown… Oh well