Since YIMBY’s last site prep update in early September, work on ‘The Reed‘ has made significant progress, with its core having now risen substantially above grade. Situated as 234 W Polk Street in South Loop, the 41-story residential building is being developed by Lendlease, and is the second installation in a seven-acre, four-building development known as Southbank. The first to be complete in this larger plan was The Cooper, located directly east and completed in 2018.
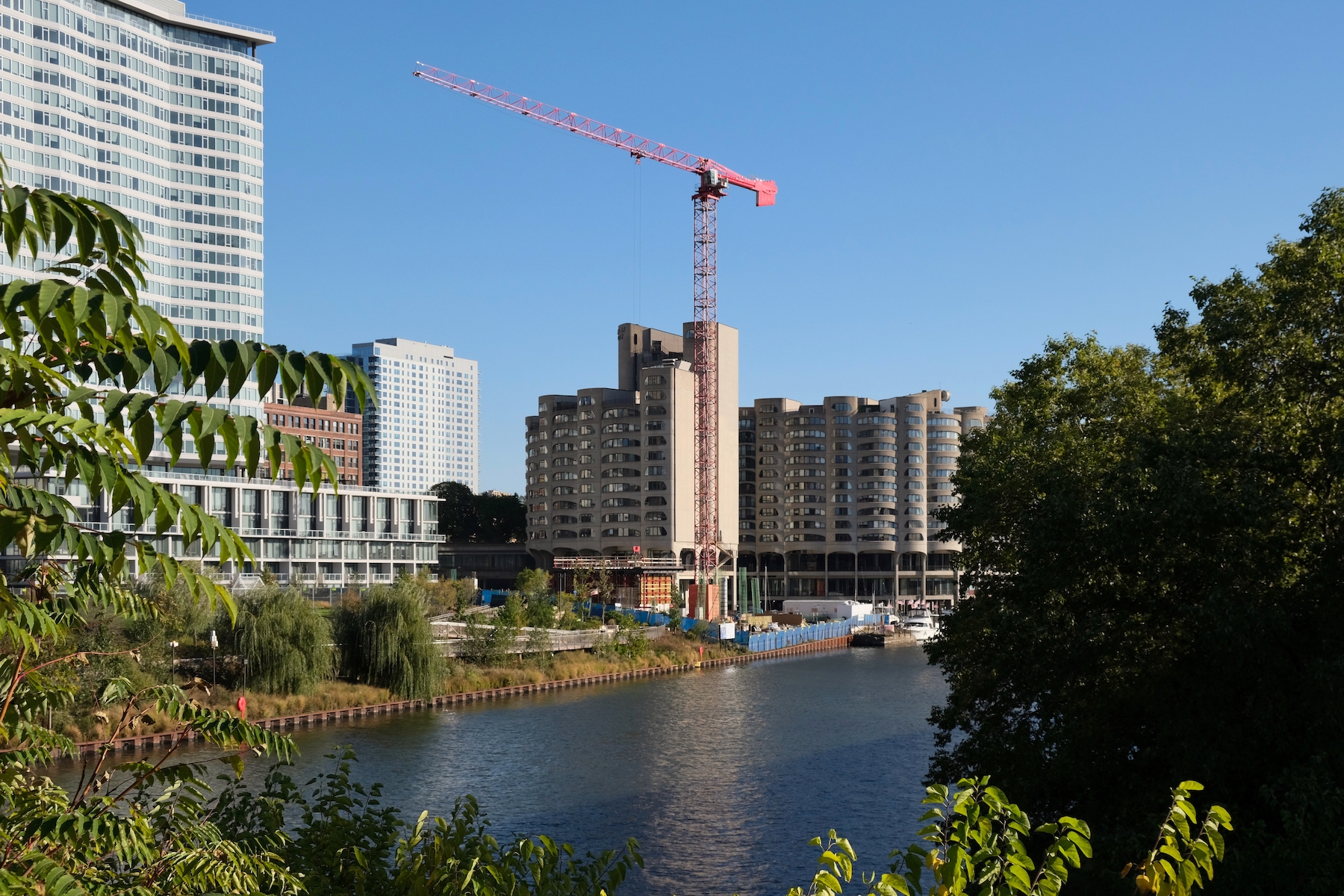
The Reed at Southbank. Photo by Jack Crawford
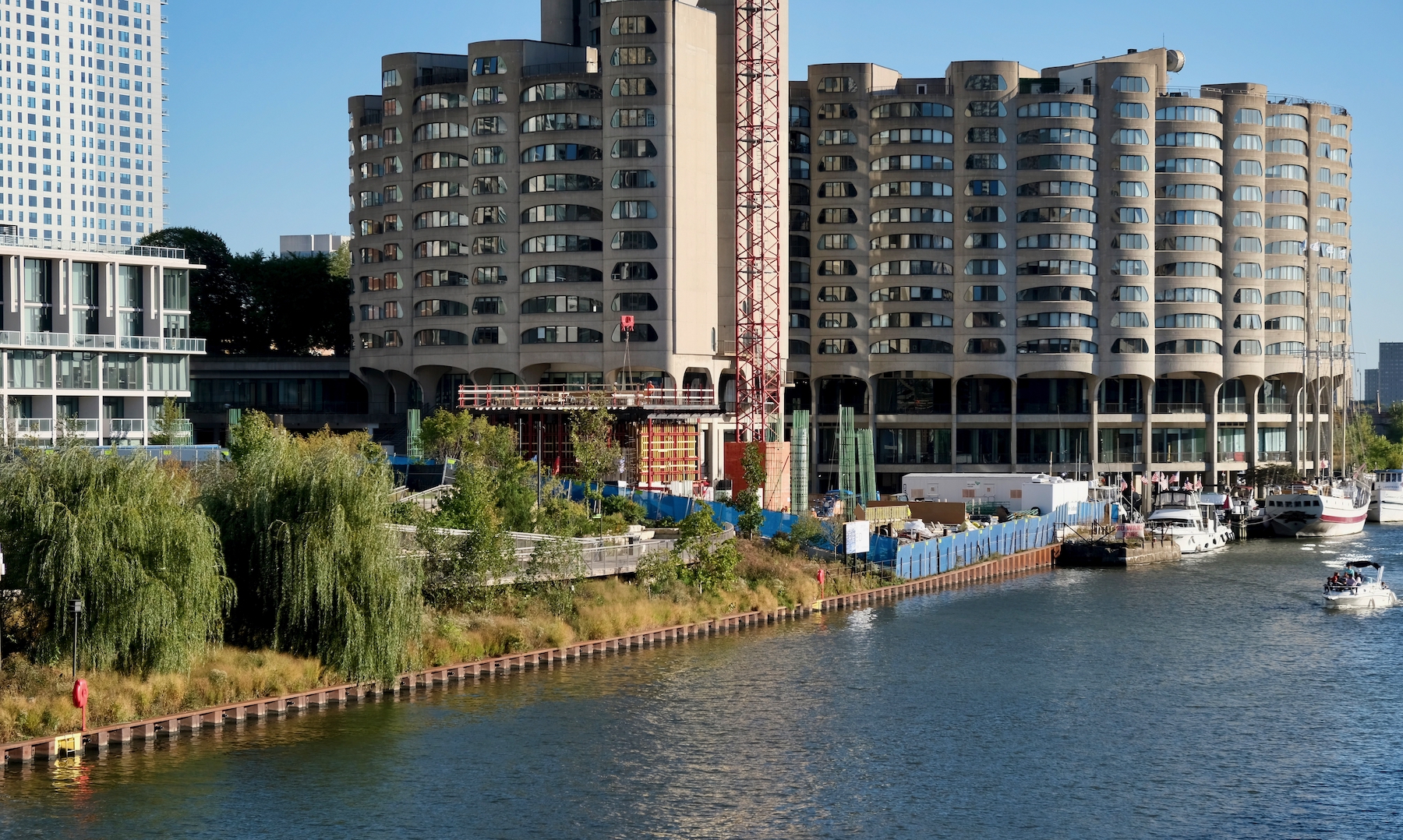
The Reed at Southbank. Photo by Jack Crawford
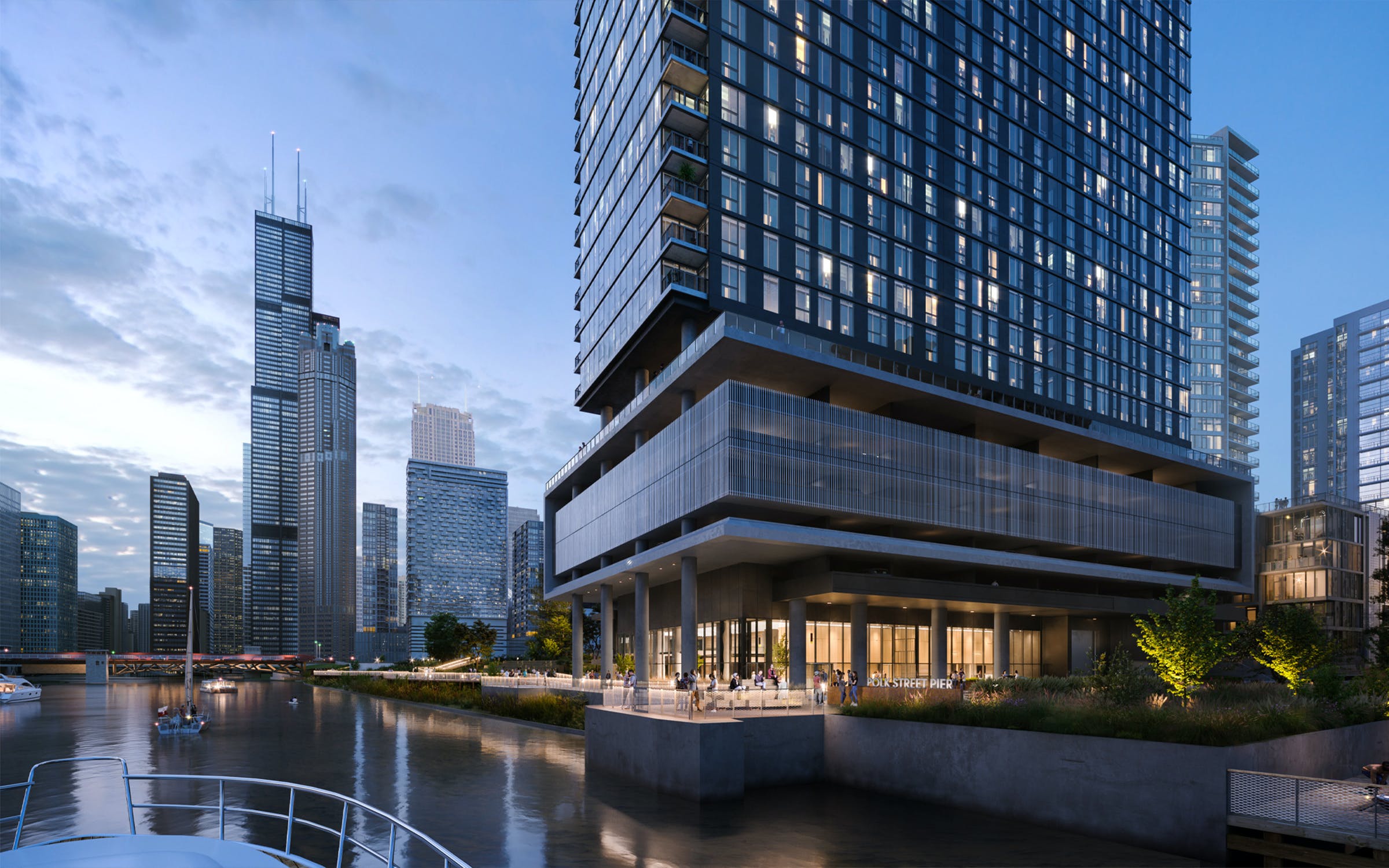
The Reed at Southbank. Rendering by Perkins + Will
With a total of 440 residential units, The Reed will be split into a mix of 224 apartments and 216 condominiums stacked above. The apartment portion will be located on the ninth through 22nd floors, while the condominiums will span from the 23rd through 41st floors. These condominiums will vary between one- and three-bedroom residences, while ranging in price from $400,000 to $1.4 million.
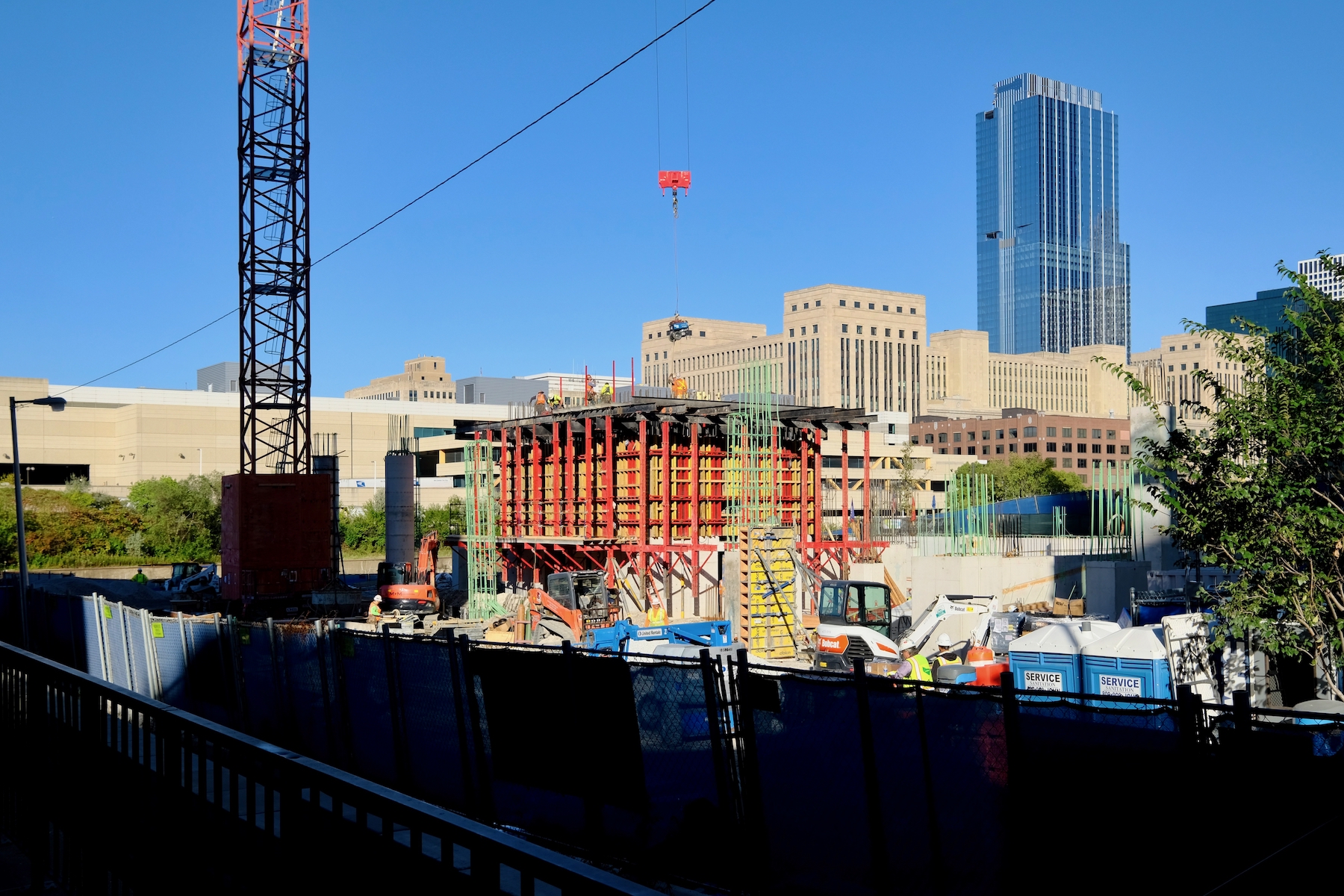
The Reed at Southbank. Photo by Jack Crawford
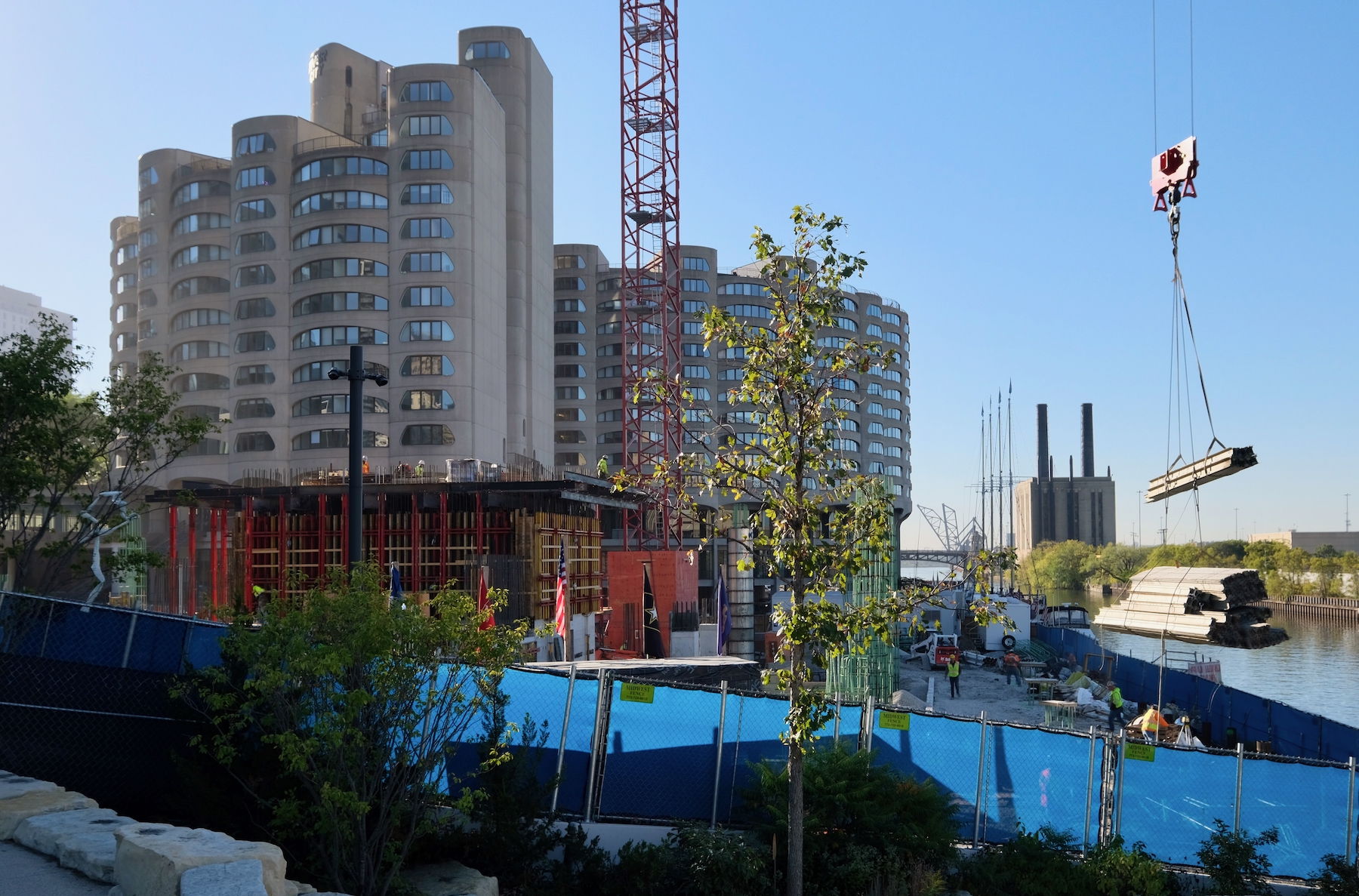
The Reed at Southbank. Photo by Jack Crawford
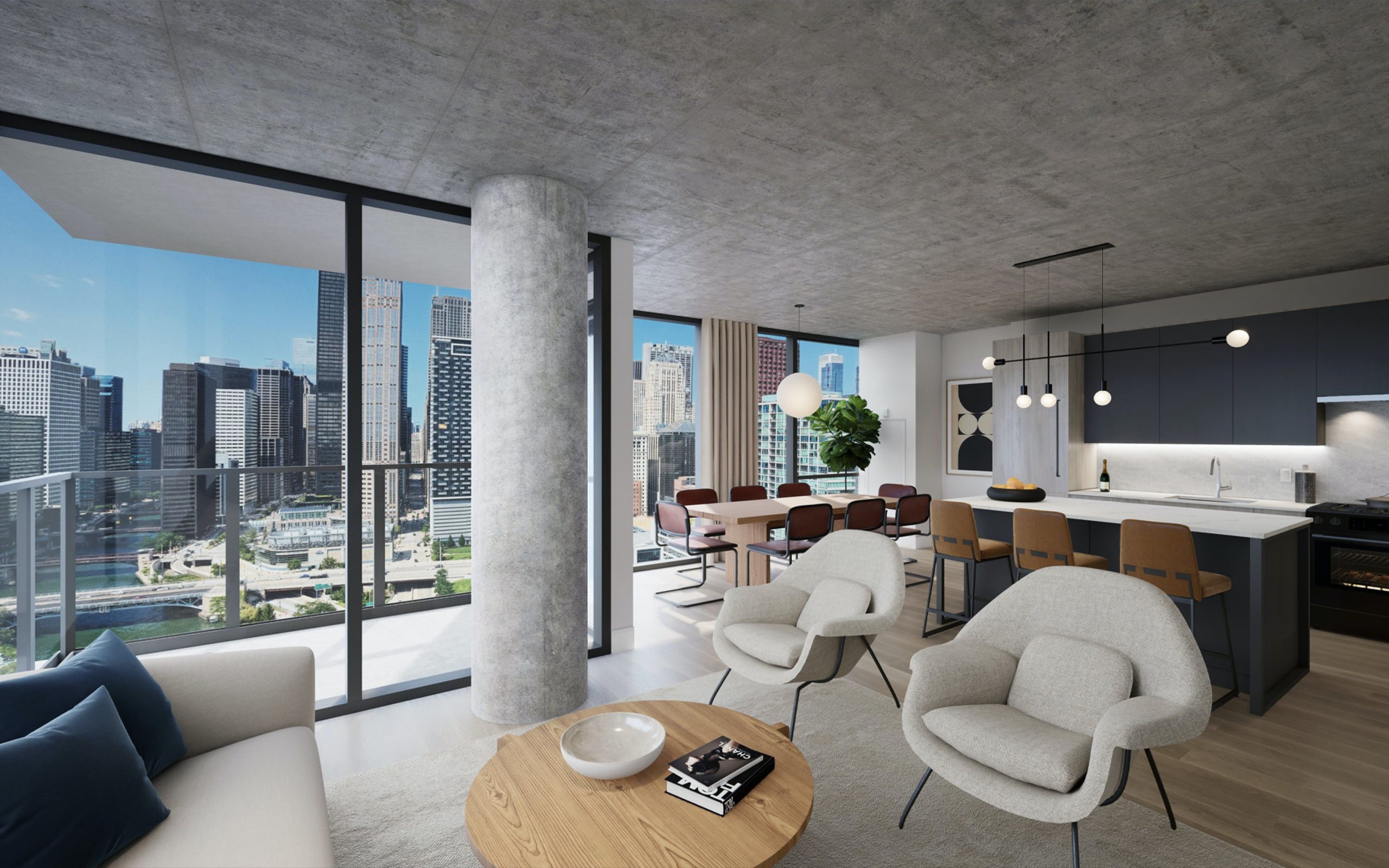
Condominium interior. Rendering via Lendlease
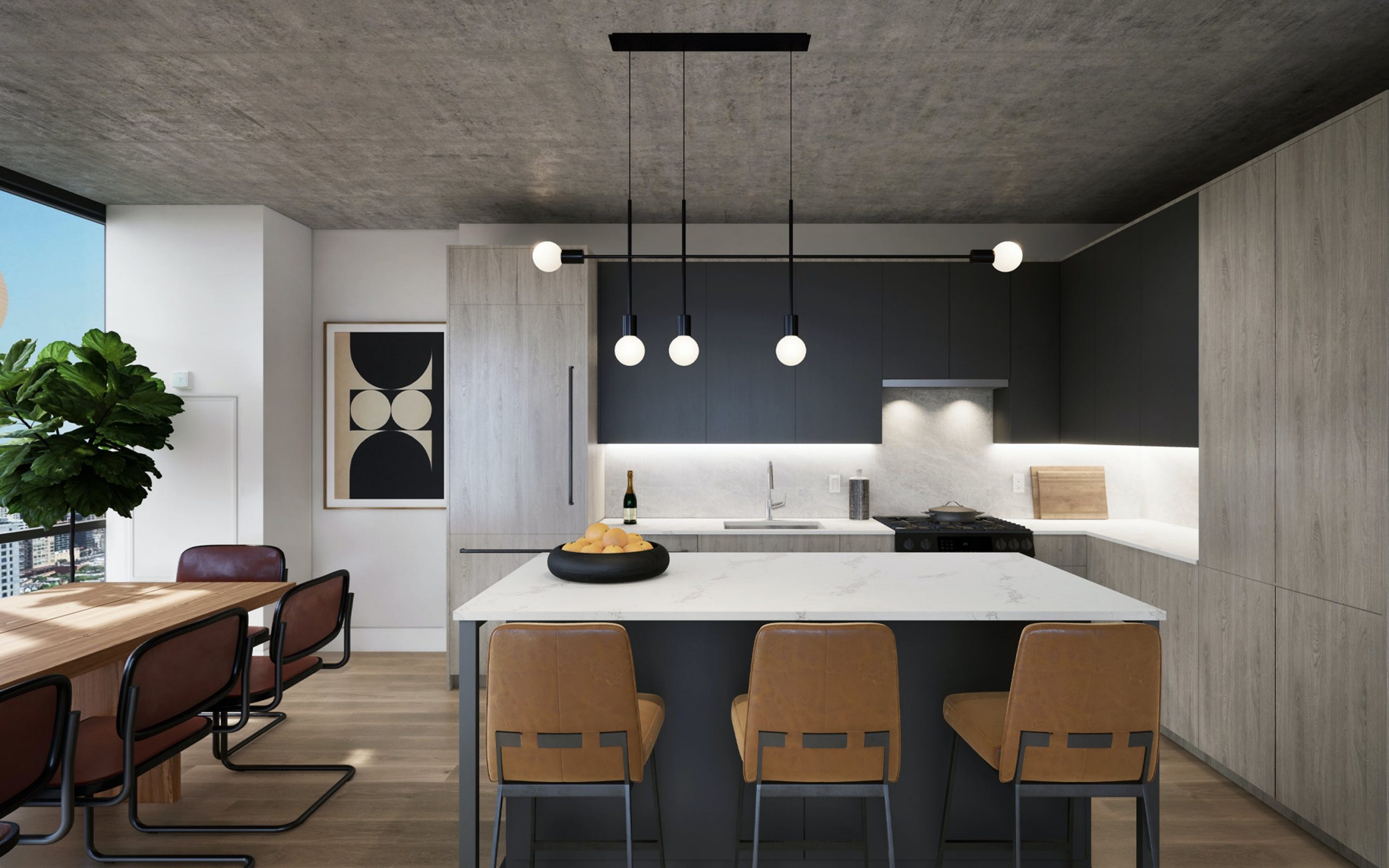
Condominium interior. Rendering via Lendlease
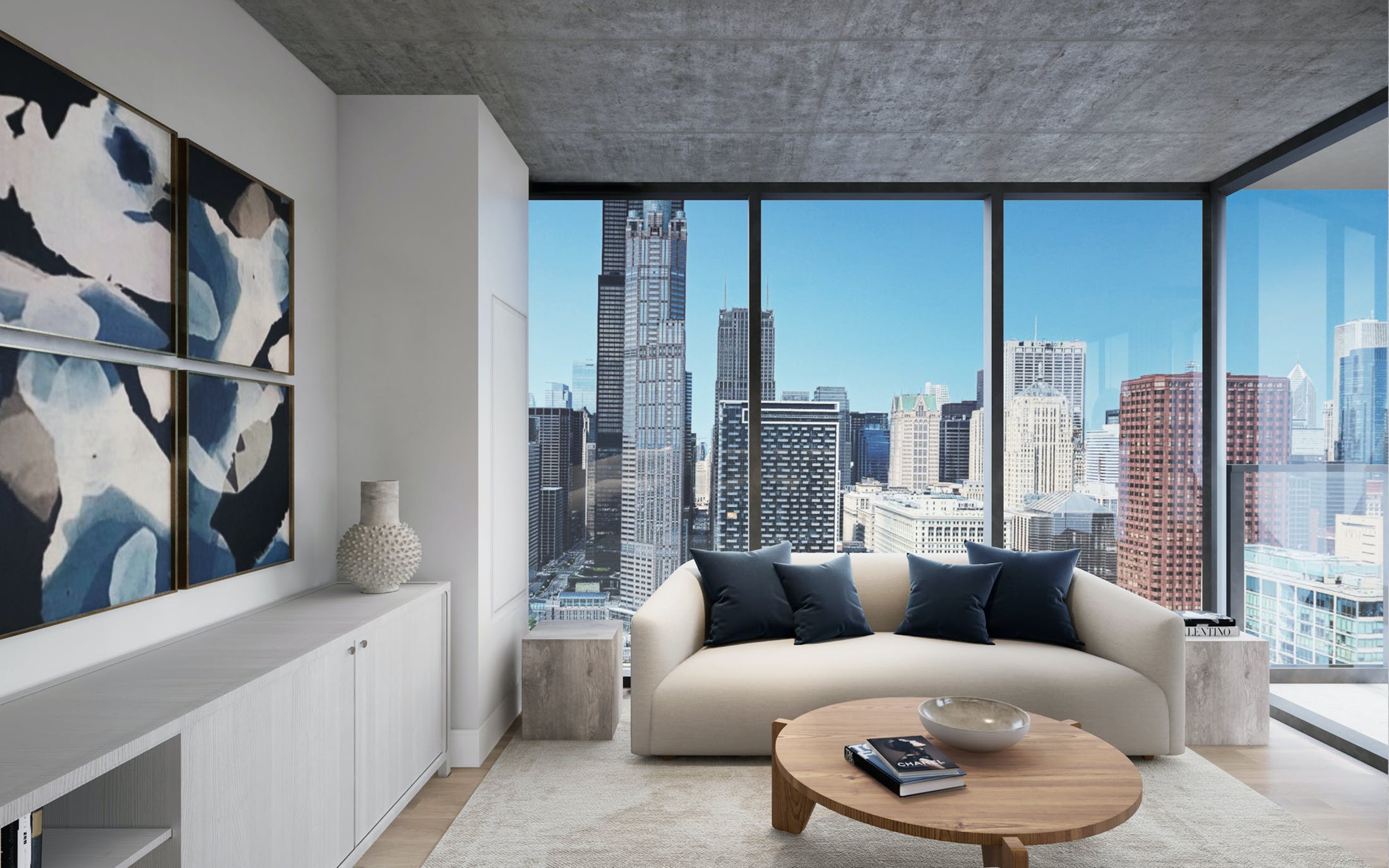
Condominium interior. Rendering via Lendlease
Perkins + Will is behind the tower design, which will ultimately stand 446 feet along the bank of the Chicago River. The exterior will be clad in a glass and painted metal glazing, whose ratio of metal to glass is reduced along the west-facing side in. The interior design, meanwhile, provides an industrial chic appeal that permeates throughout both the amenities and the units themselves.
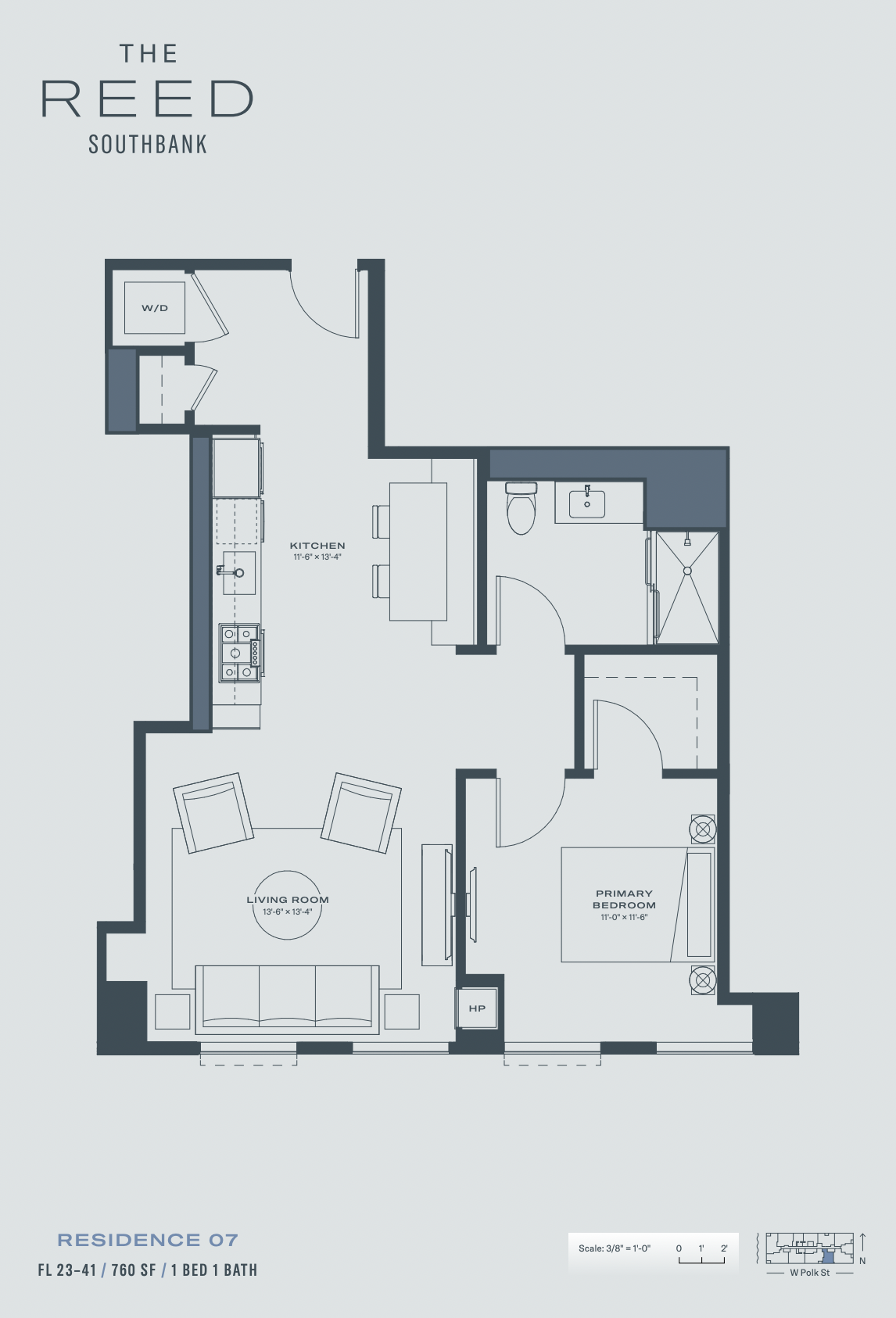
Sample one-bedroom condominium floor plan. Plan via Lendlease
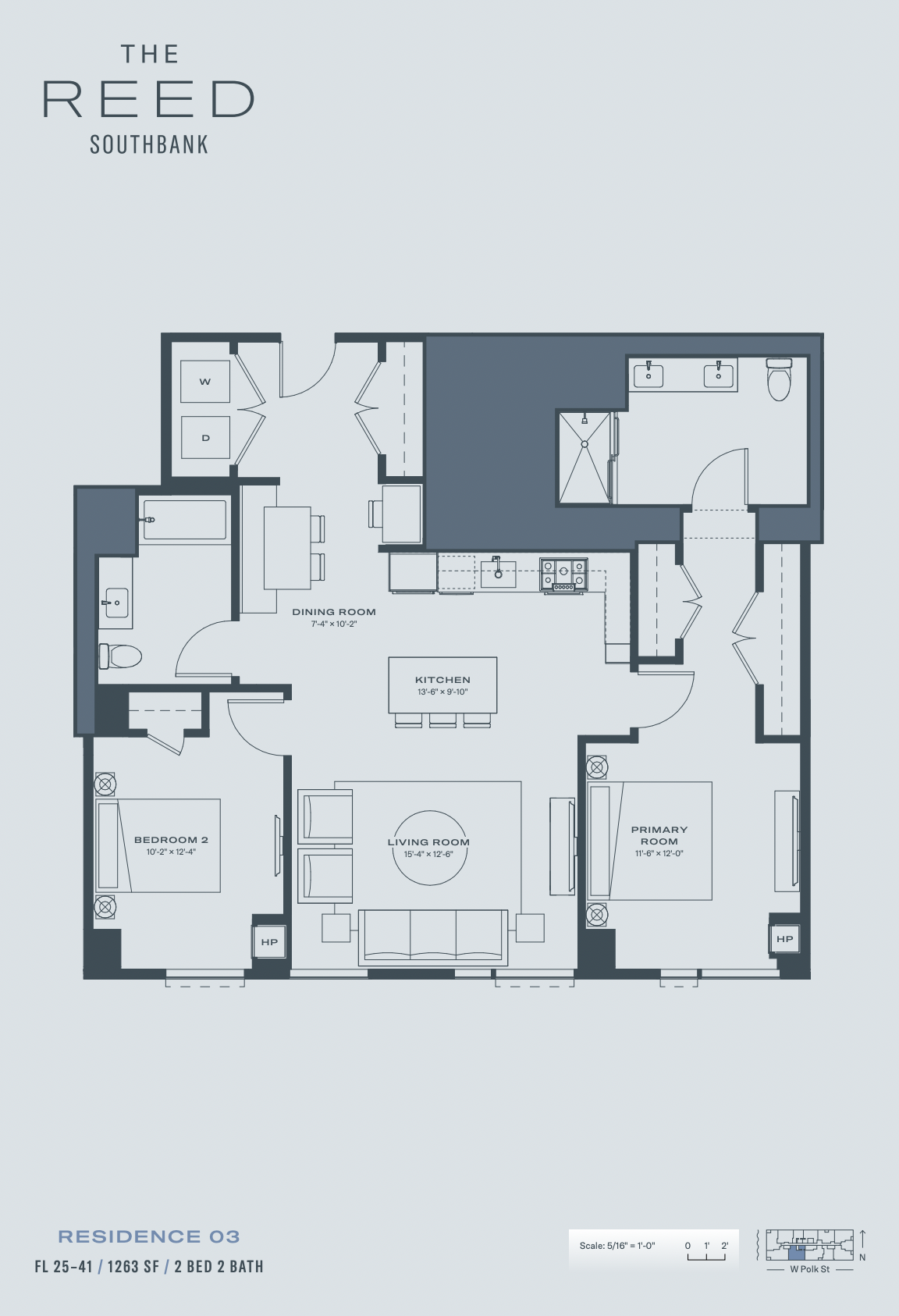
Sample two-bedroom condominium floor plan. Plan via Lendlease
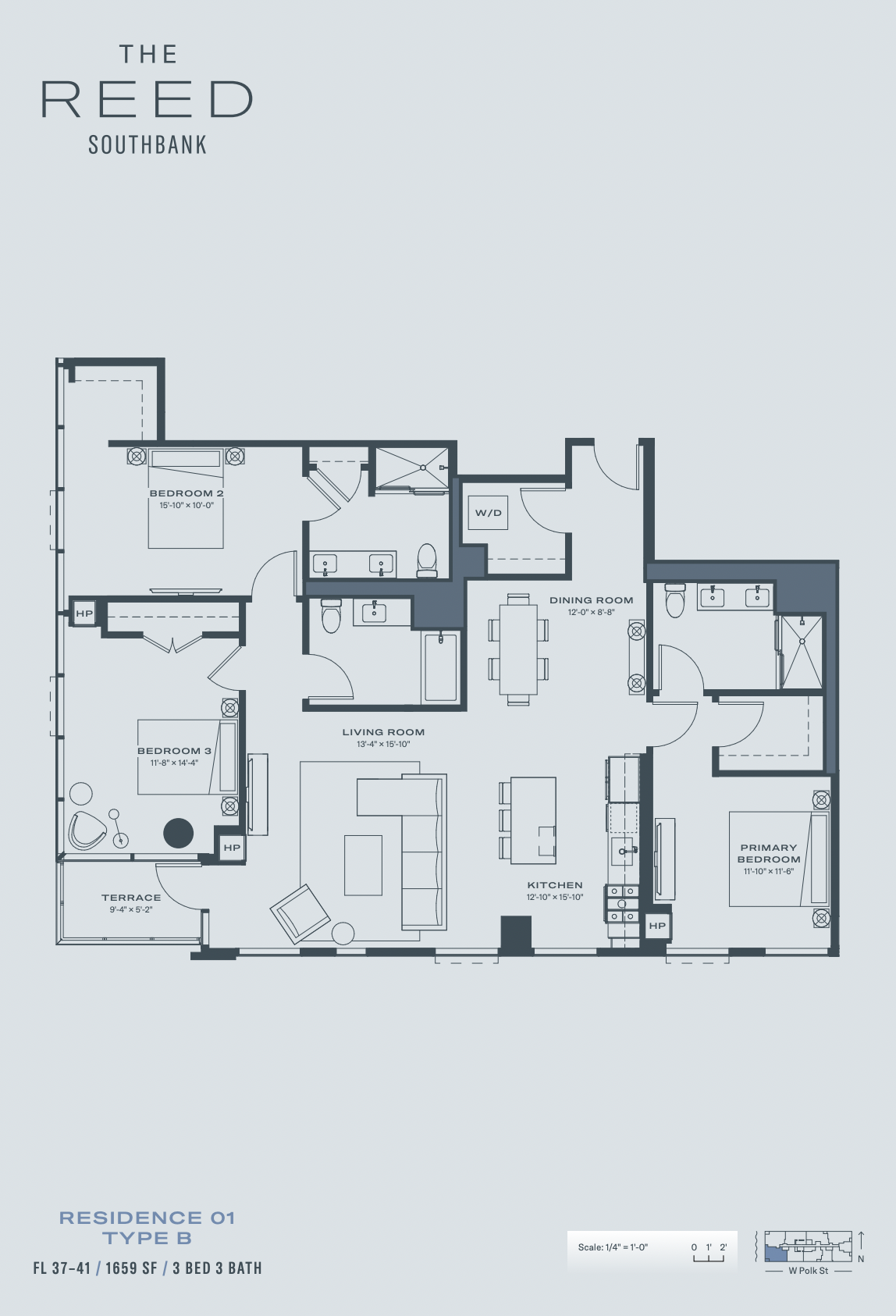
Sample three-bedroom condominium floor plan. Plan via Lendlease
Condominiums will come with a swath of features, such as nine-foot exposed concrete ceilings, custom finish packages, wide plank wood flooring, painted solid core entry and interior doors, floor-to-ceiling windows, and private balconies in select residences. Within the kitchens will be quartz countertops, Hansgrohe faucets, custom European flat panel cabinetry, and appliance brands comprised of Bosch and Whirlpool. Bathrooms also come with quartz countertops and Hansgrohe fixtures, as well as walk-in showers, overscale tiling, built-in vanities, and a choice of chrome or black hardware.
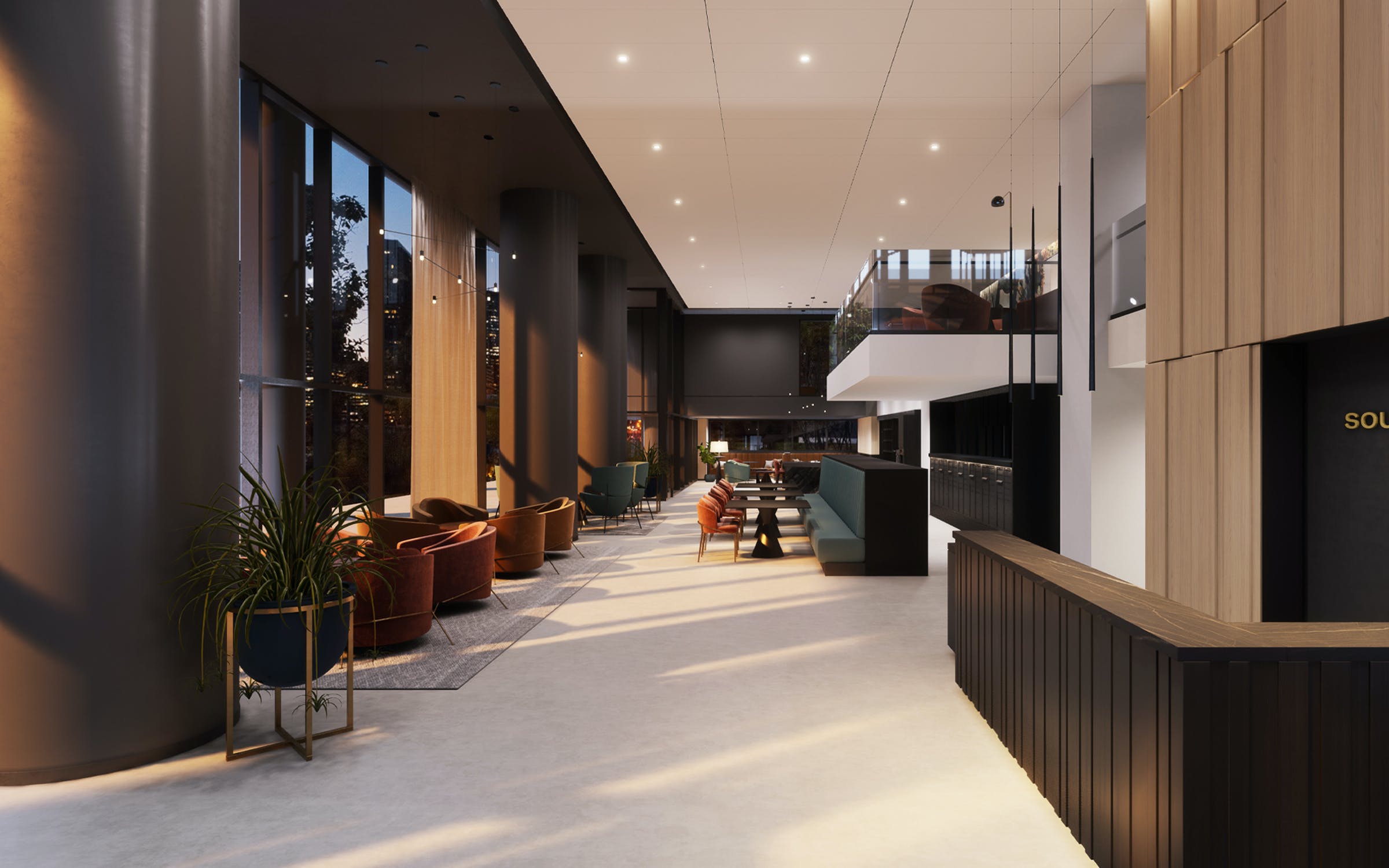
Lobby interior. Rendering via Lendlease
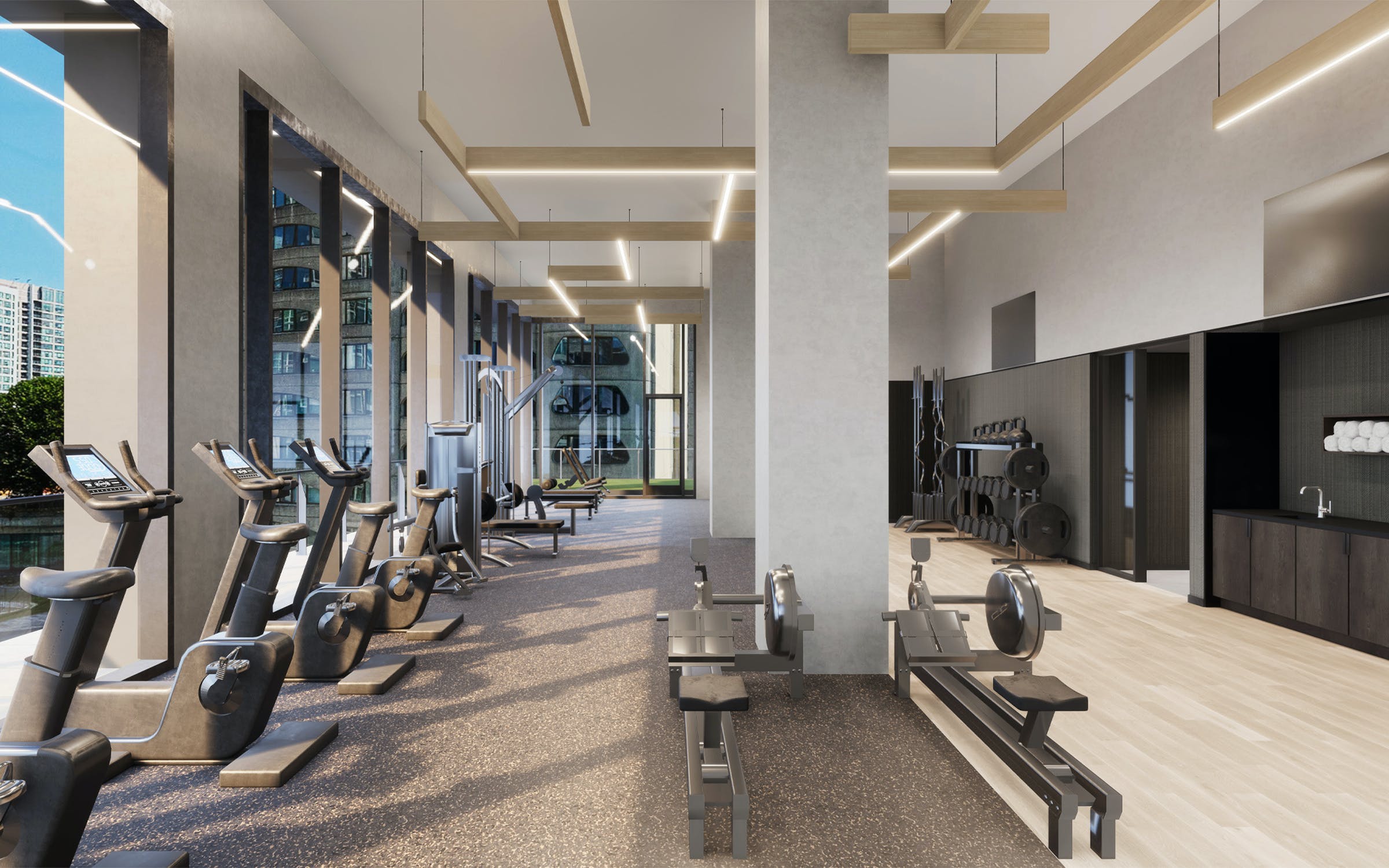
Amenity fitness center. Rendering via Lendlease
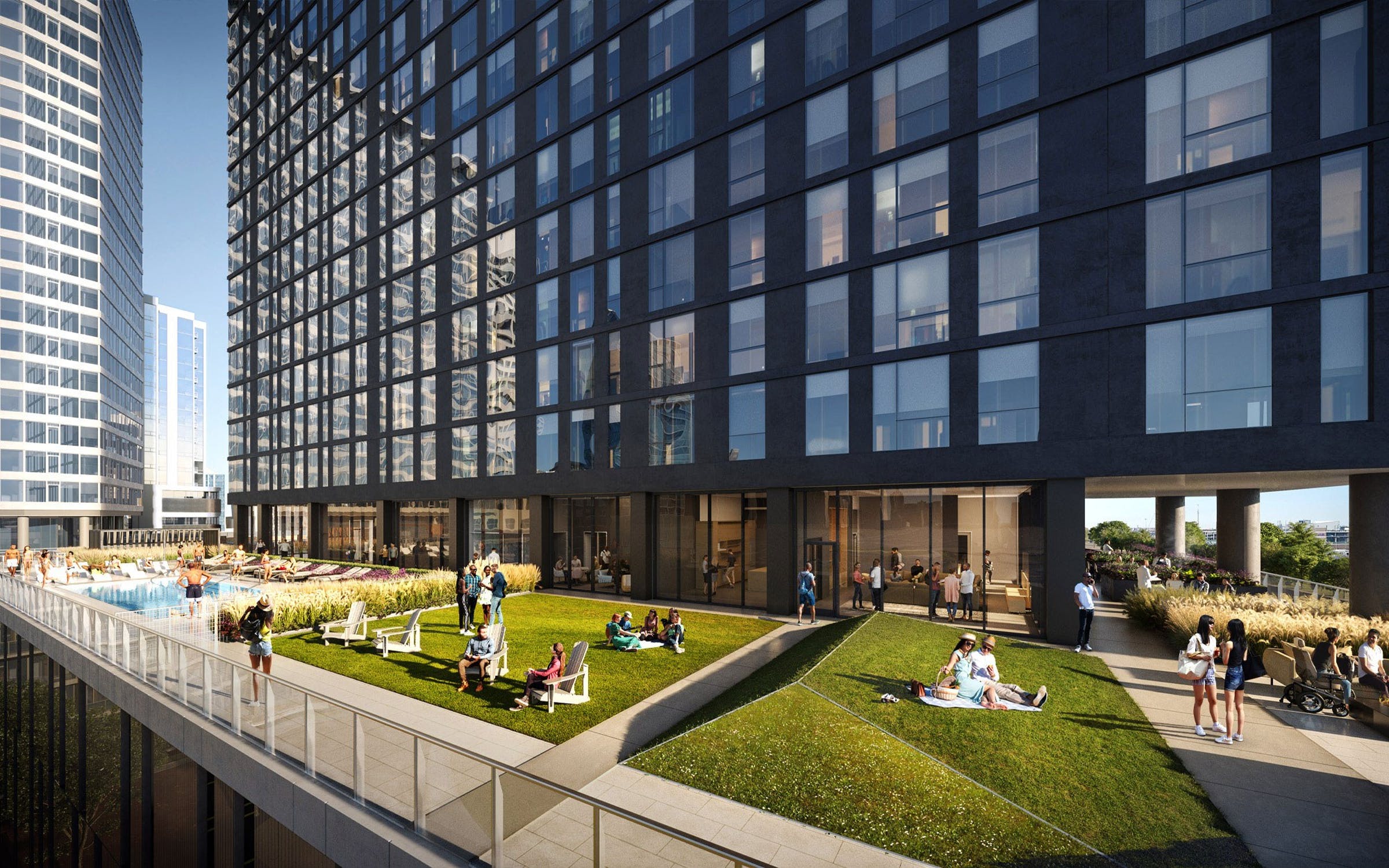
Outdoor amenity terrace. Rendering via Lendlease
Apartment and condominium occupants will have access to an indoor/outdoor fitness center, coworking spaces, an indoor lounge area, a sports simulator, and a sprawling outdoor deck on the eighth floor. According to The Reed’s marketing website, this deck will stretch 15,000 square feet, and include several notable features, such as a pool, a patio, fire pits, grass tanning hills, and space for outdoor yoga. Condominium owners will also have access to an additional river-facing amenity space on the second floor. Other in-building features comprise of a heated garage with EV charging stations, storage lockers, and a bike room with a washing and maintenance station.
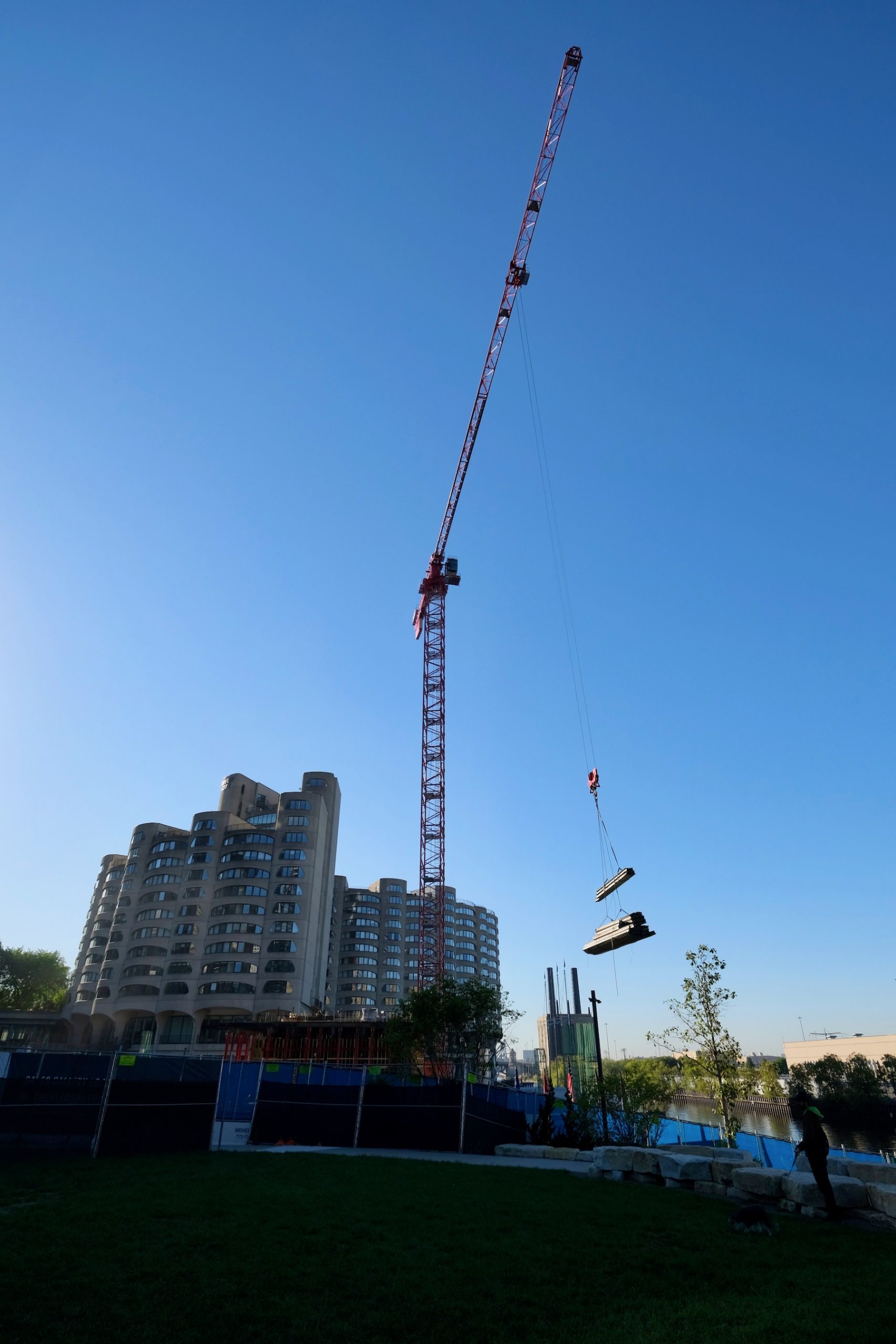
The Reed at Southbank. Photo by Jack Crawford
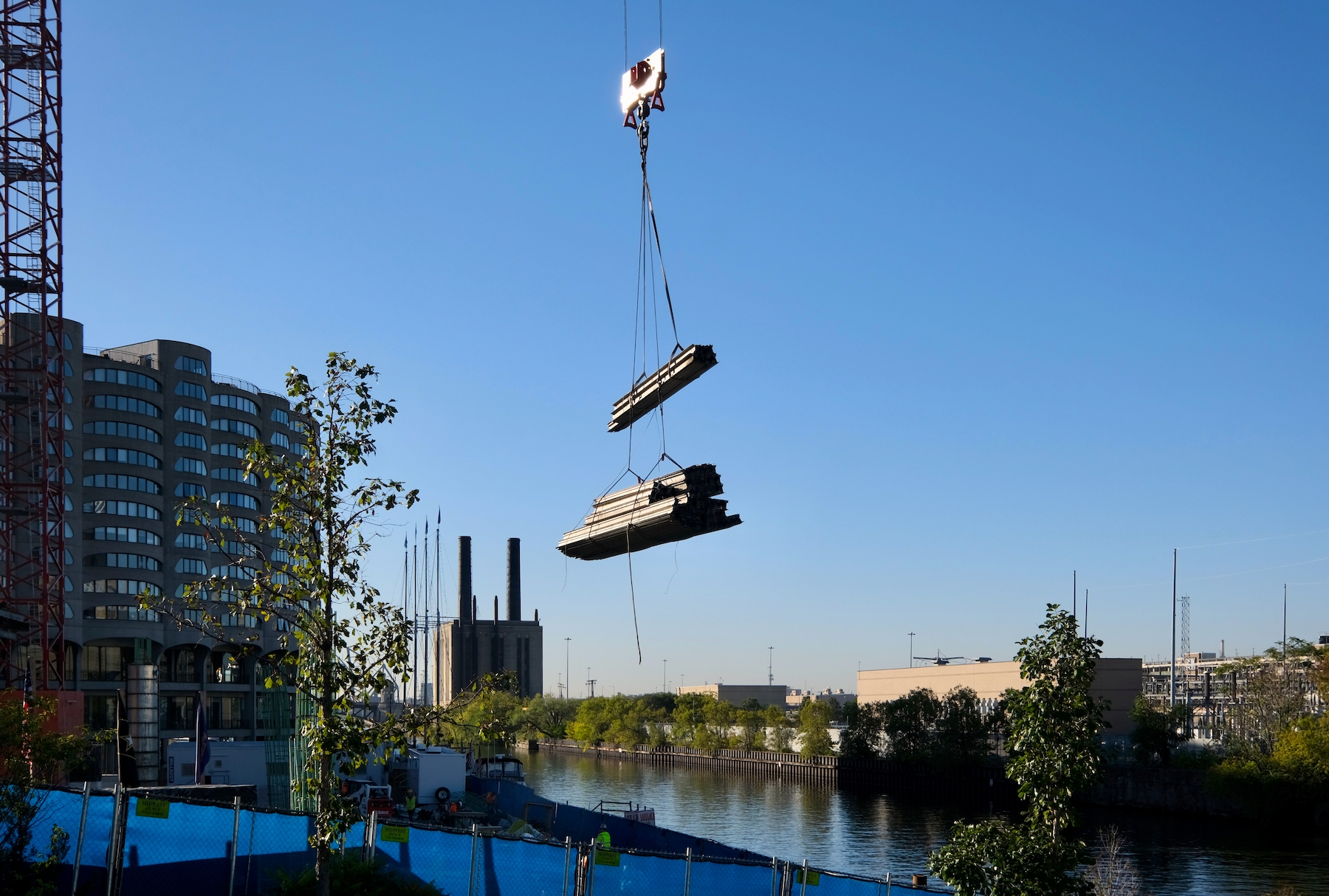
The Reed at Southbank. Photo by Jack Crawford
Within a 10-minute walk alone, residents will have CTA bus access to Routes 1, 2, 6, 7, 12, 18, 22, 24, 28, 29, 36, 37, 60, 62, 125, 126, 134, 135, 136, 146, 151, 156, and 157 all within a 10-minute walk.
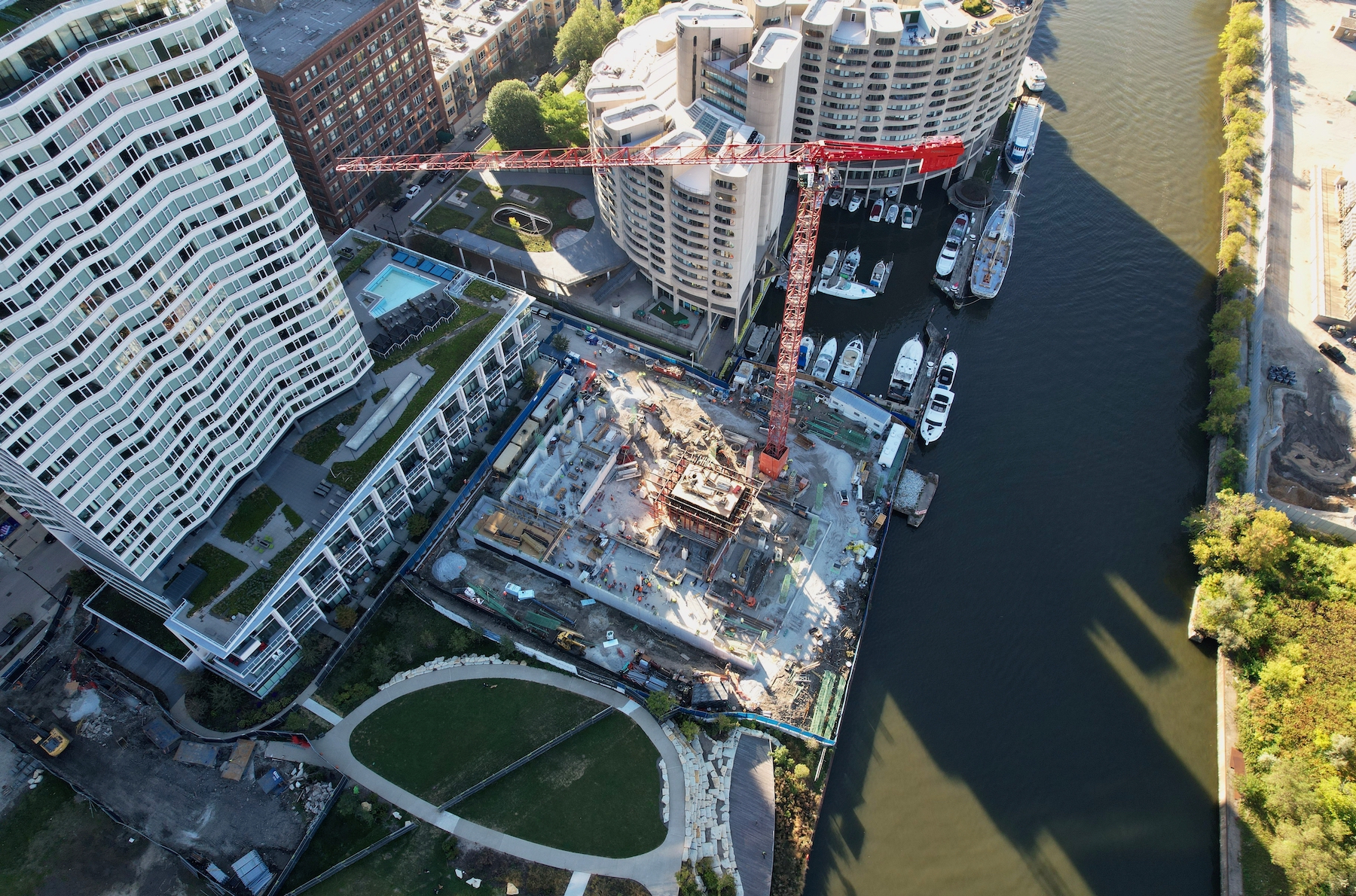
The Reed at Southbank. Photo by Jack Crawford
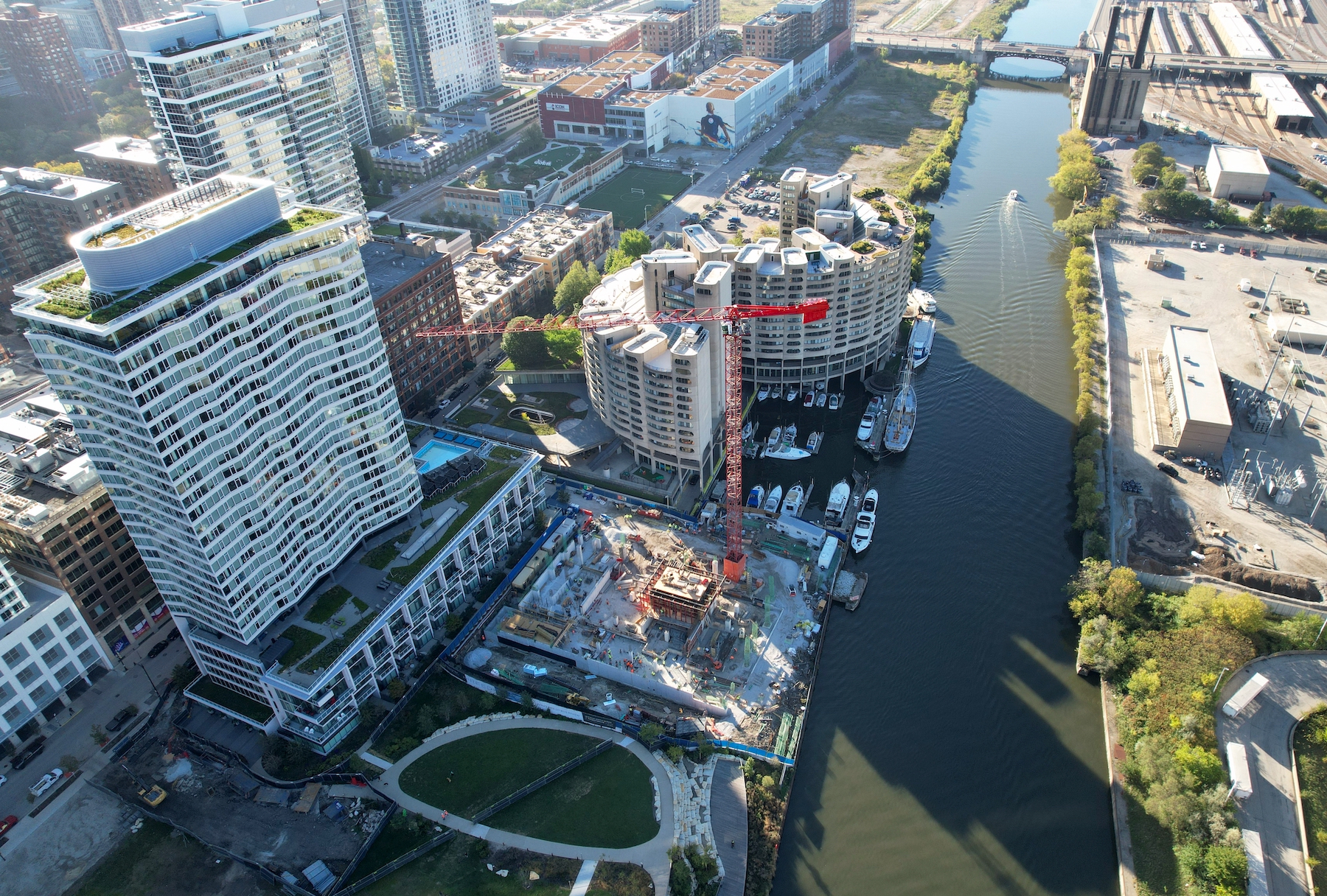
The Reed at Southbank. Photo by Jack Crawford
A variety of rail service is also nearby, with the Blue Line’s LaSalle station via a seven-minute walk northeast. The Red Line is equally distant, located a seven-minute walk southeast to Harrison station. Anyone looking to board the Metra or Amtrak will also find Union station available via a 15-minute walk northwest.
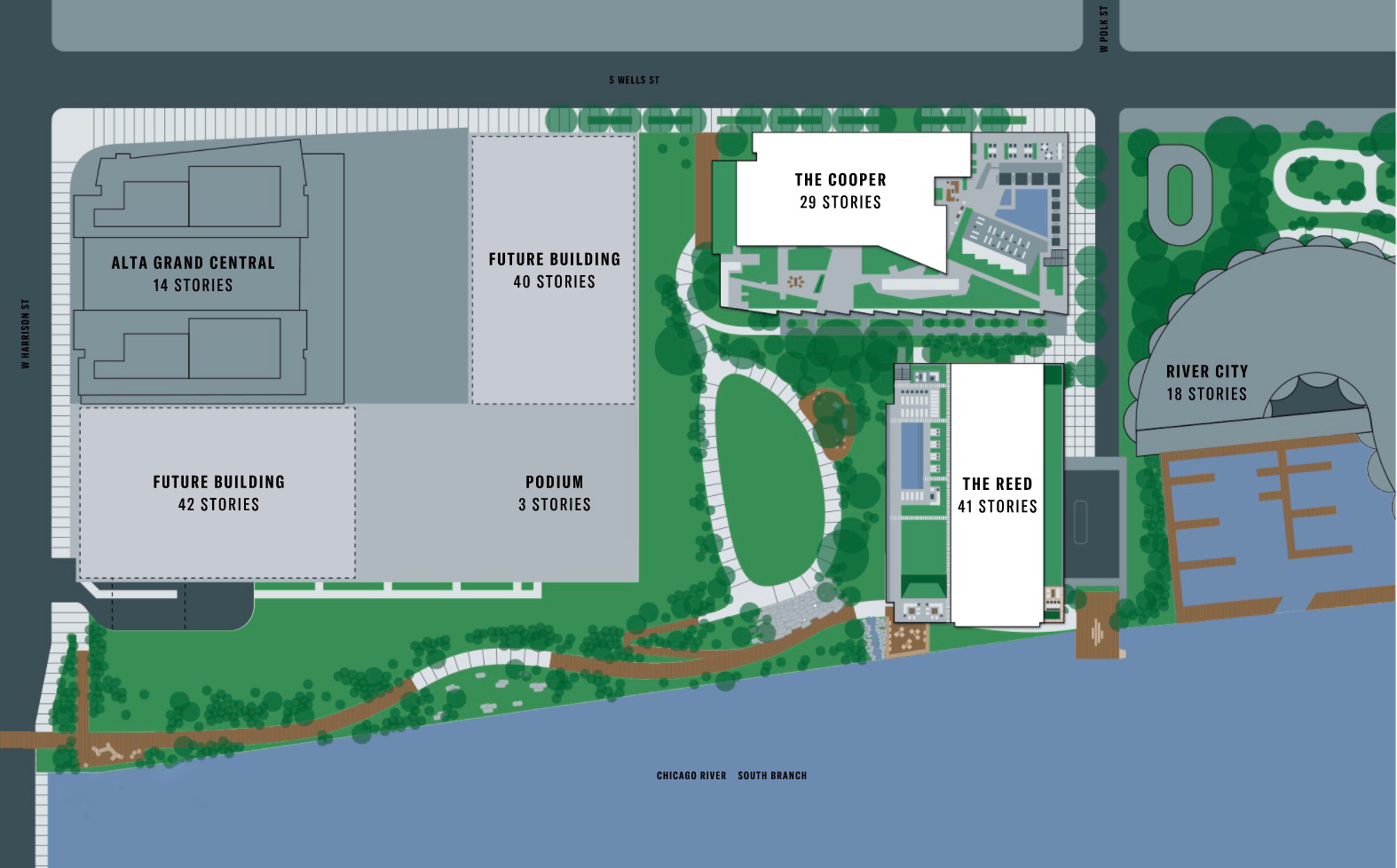
Updated Southbank masterplan, via Lendlease
Southbank as a whole will offer the aforementioned four towers, a two-acre park, an ampitheater, and roughly a quarter mile of new continuous riverwalk. As of now, most of the work is complete except for the remaining two towers and a connected podium. These future towers will stand 42 stories and 40 stories, while the attached podium will be three stories. Planning documents show that the heights have approval for up to 600 feet.
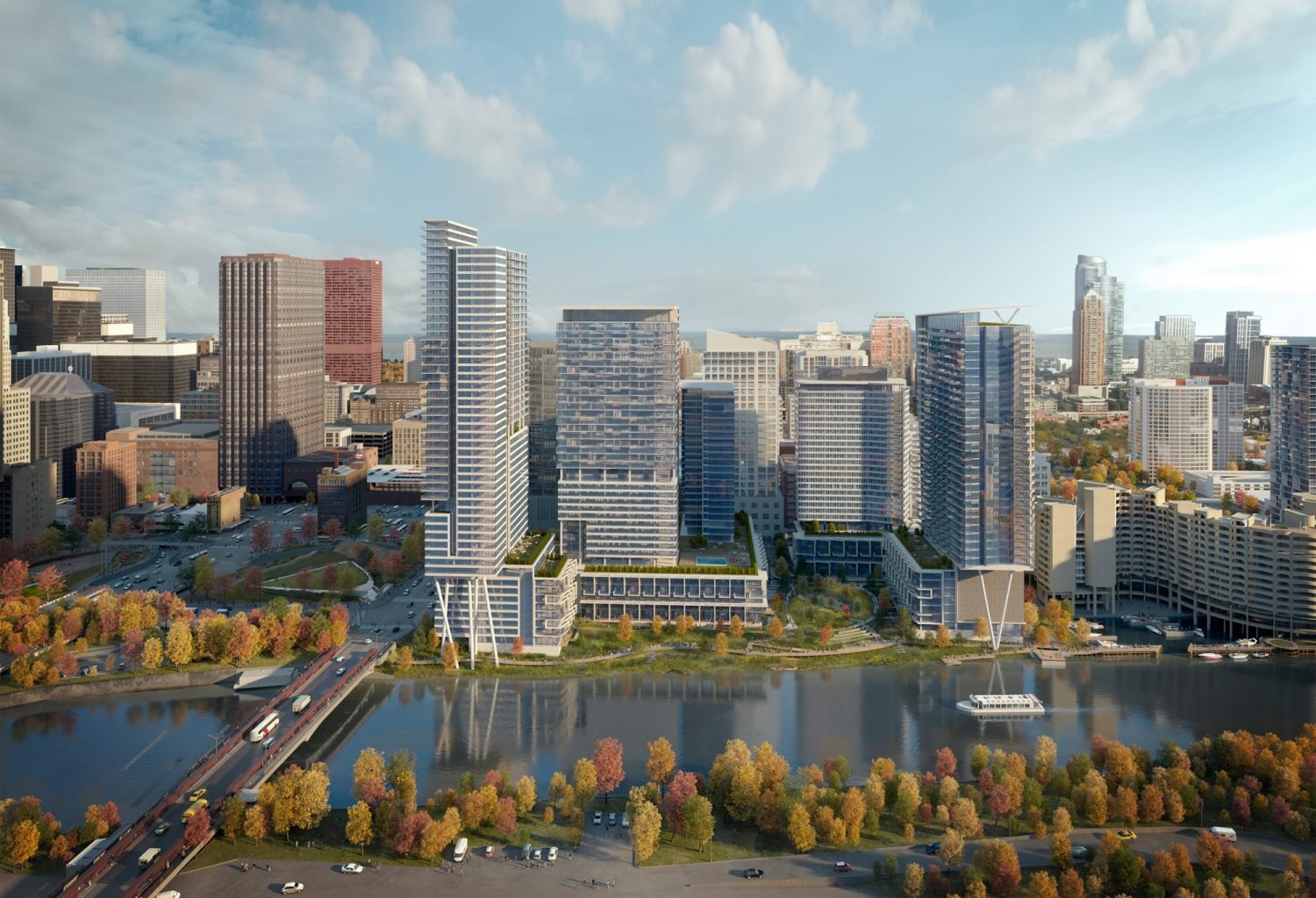
Prior Southbank rendering. Rendering by Perkins + Will
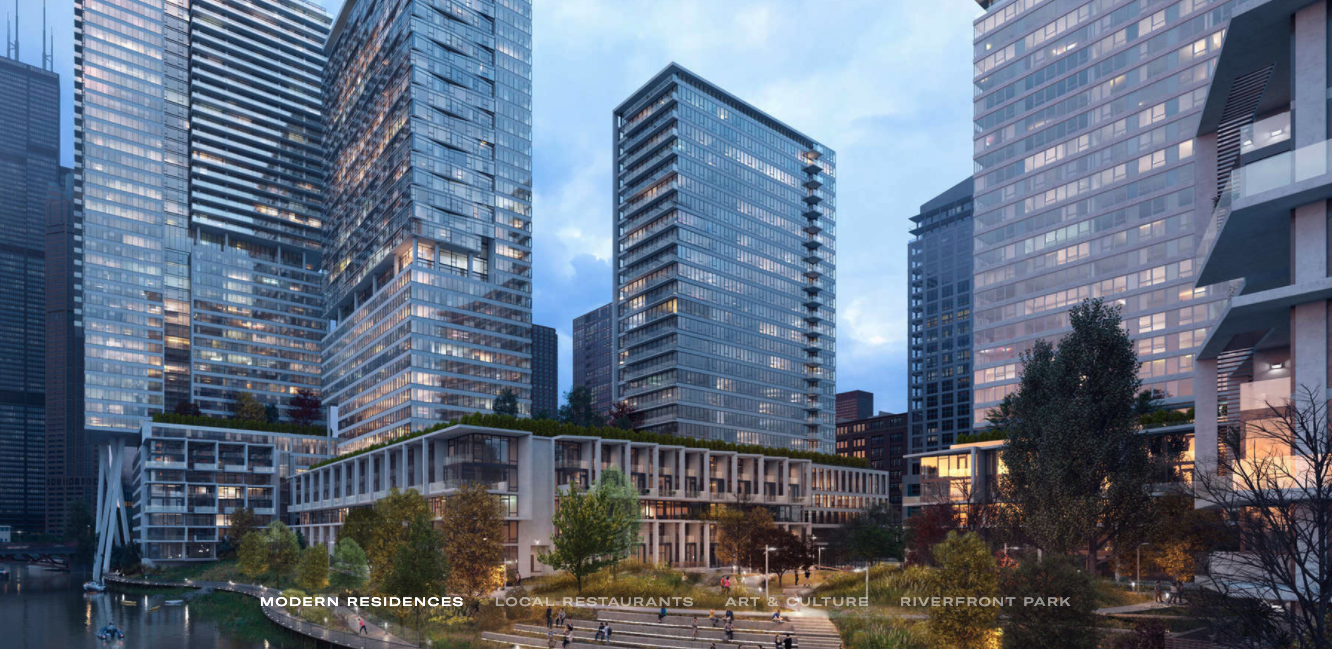
Prior Southbank rendering. Rendering by Perkins + Will
As far as the buildings’ designs, prior renderings revealed white-trimmed block-like designs. However, it is very possible these plans have changed, given that one of these renderings showed a previous architectural iteration of The Reed.
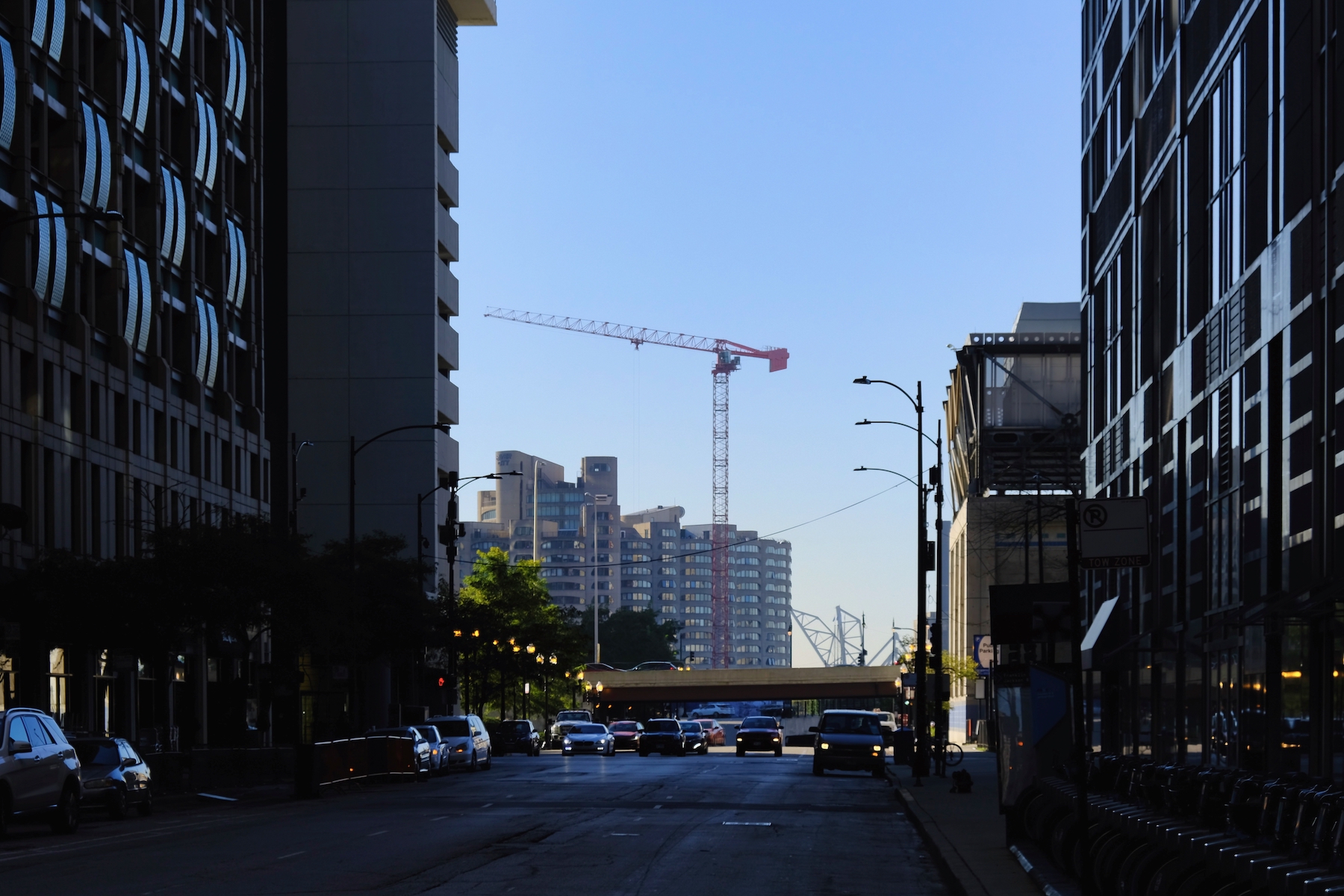
The Reed at Southbank from Franklin Street. Photo by Jack Crawford
Lendlease is also serving as the general contractor. Full permits were issued this past September 13, with construction on target to open in June 2023. The completion date for the overall Southbank project is not yet known.
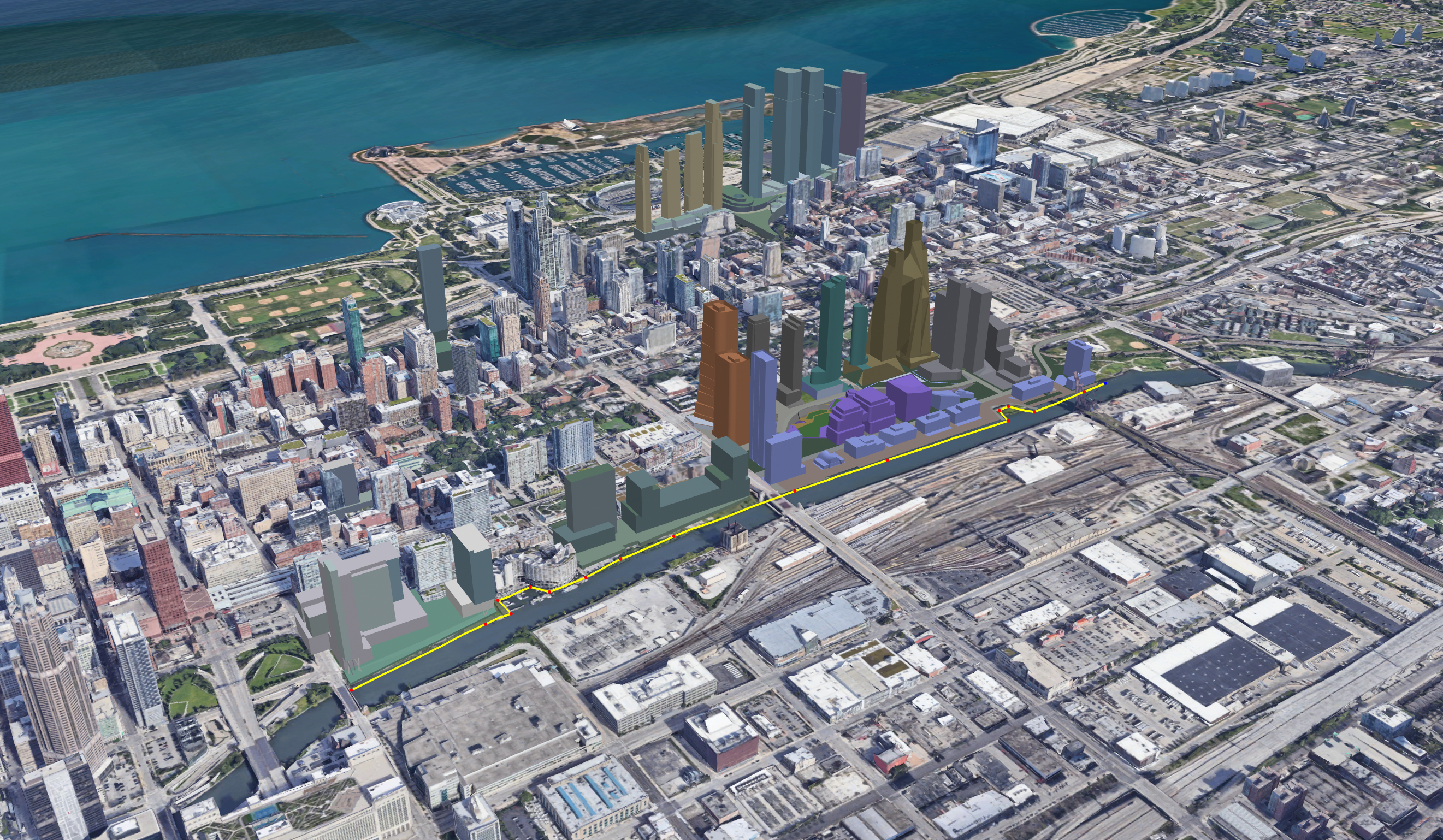
Planned South Loop developments. Southbank on left and envisioned Riverwalk connection highlighted in yellow (note that some massings for The 78 are placeholder designs). Approximate massings by Jack Crawford via Google Earth
No further word has been made regarding CMK Properties’ Riverline development, which is located across from River City apartments and had split off from Southbank as a single joint-plan. An update from Urbanize indicated that Lendlease is coordinating with other developers like CMK and Related Midwest to create a new unbroken Riverwalk chain, which will connect from Southbank to River City, Riverline, The 78, and Ping Tom Memorial Park at the opposite end. Such a thoroughfare likely will not complete until later this decade or the 2030’s.
Subscribe to YIMBY’s daily e-mail
Follow YIMBYgram for real-time photo updates
Like YIMBY on Facebook
Follow YIMBY’s Twitter for the latest in YIMBYnews

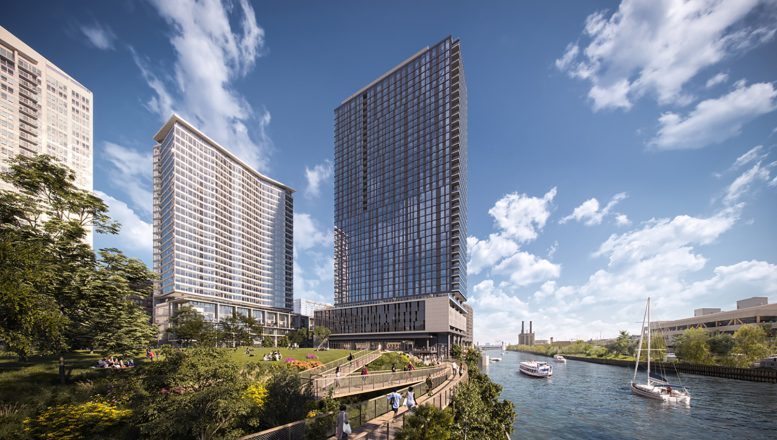
This is nice but it’s a shame that it doesn’t look like the original design.
They should have kept the townhomes wrapped in front of the podium