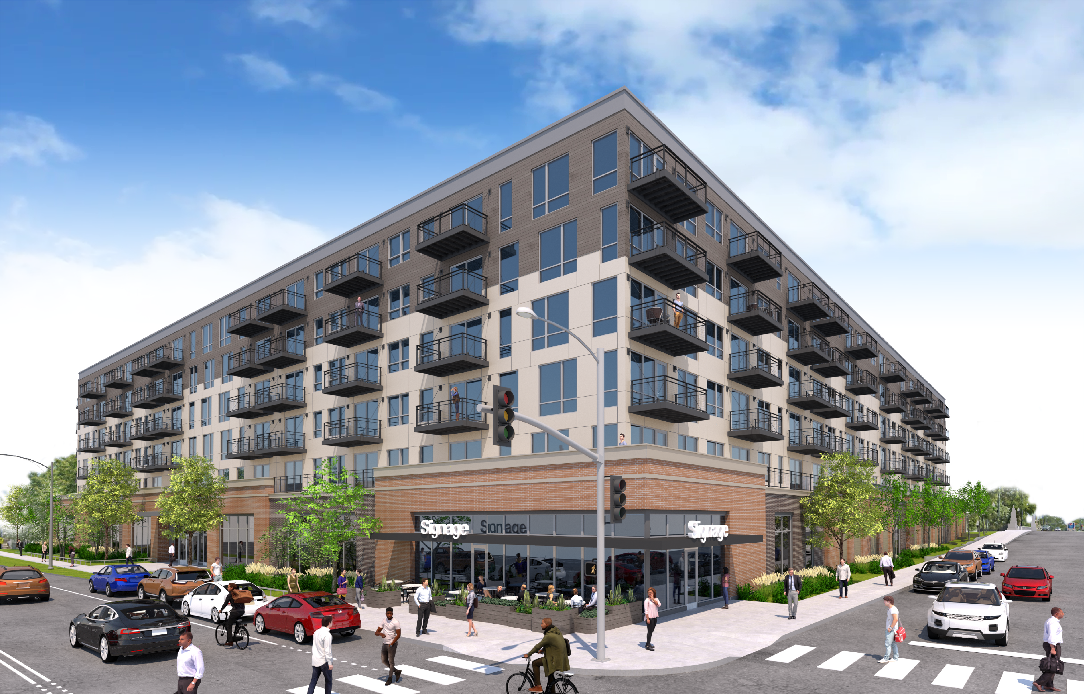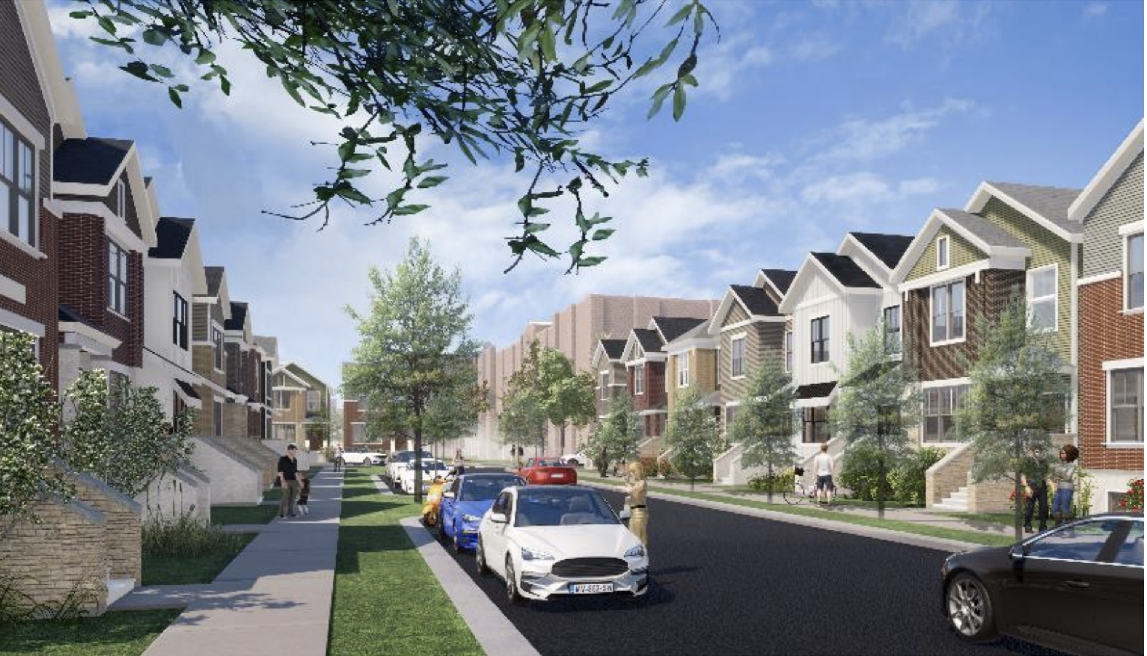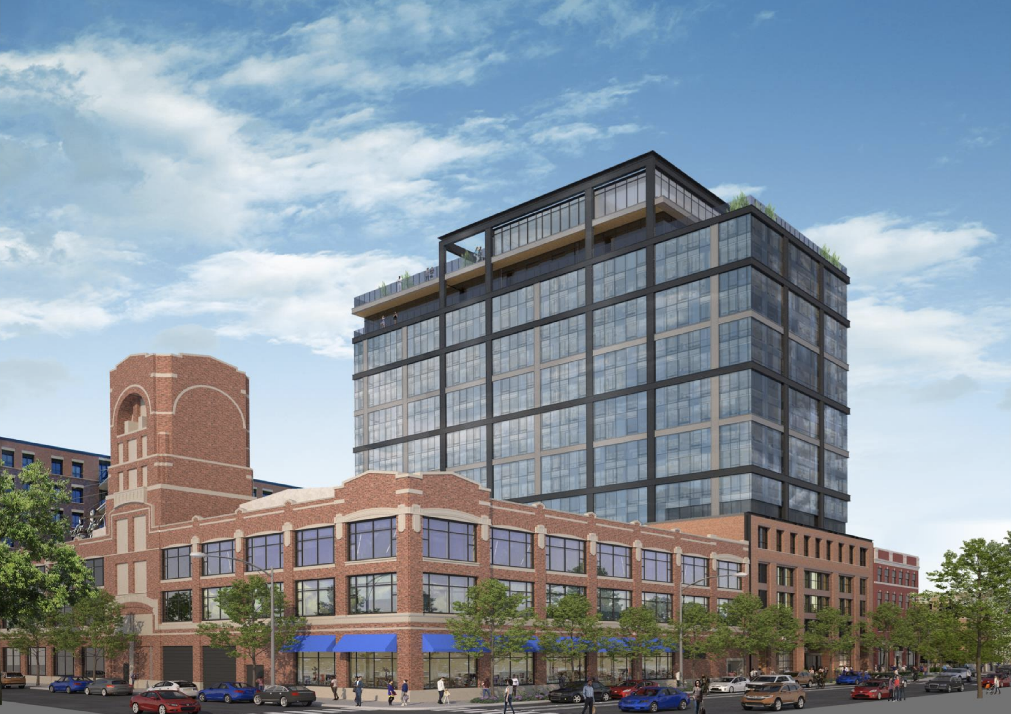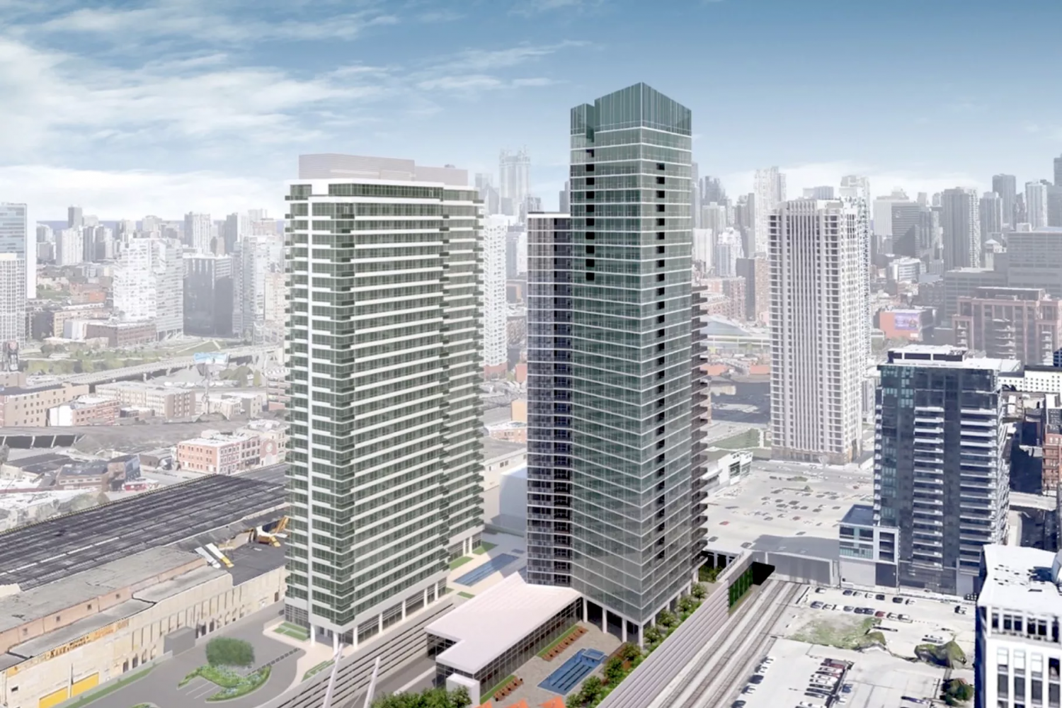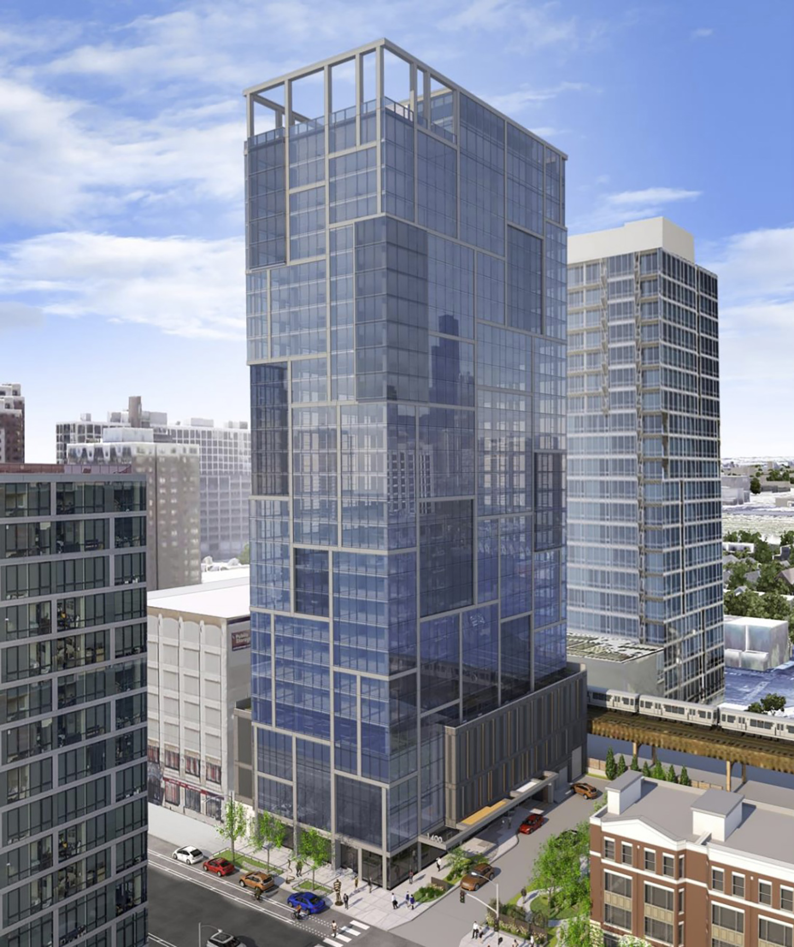Plans Revealed For Mixed-Use Development At 3601 N California Avenue in Irving Park
Plans have been revealed for a new mixed-use development at 3601 N California Avenue in Irving Park. Developer Lexington Homes has partnered up with architects Pappageorge Haymes to bring a total of 357 units to the former seven-acre home of DePaul College Prep along the north branch of the Chicago River. Bound by N California Avenue to the west and W Addison Street to the south, the existing campus will be demolished and replaced with an apartment building and 88 townhomes.

