Caissons can be seen lined up along the site of 354 N Union Avenue, a 32-story residential tower now underway near the northwest corner of Fulton River District.
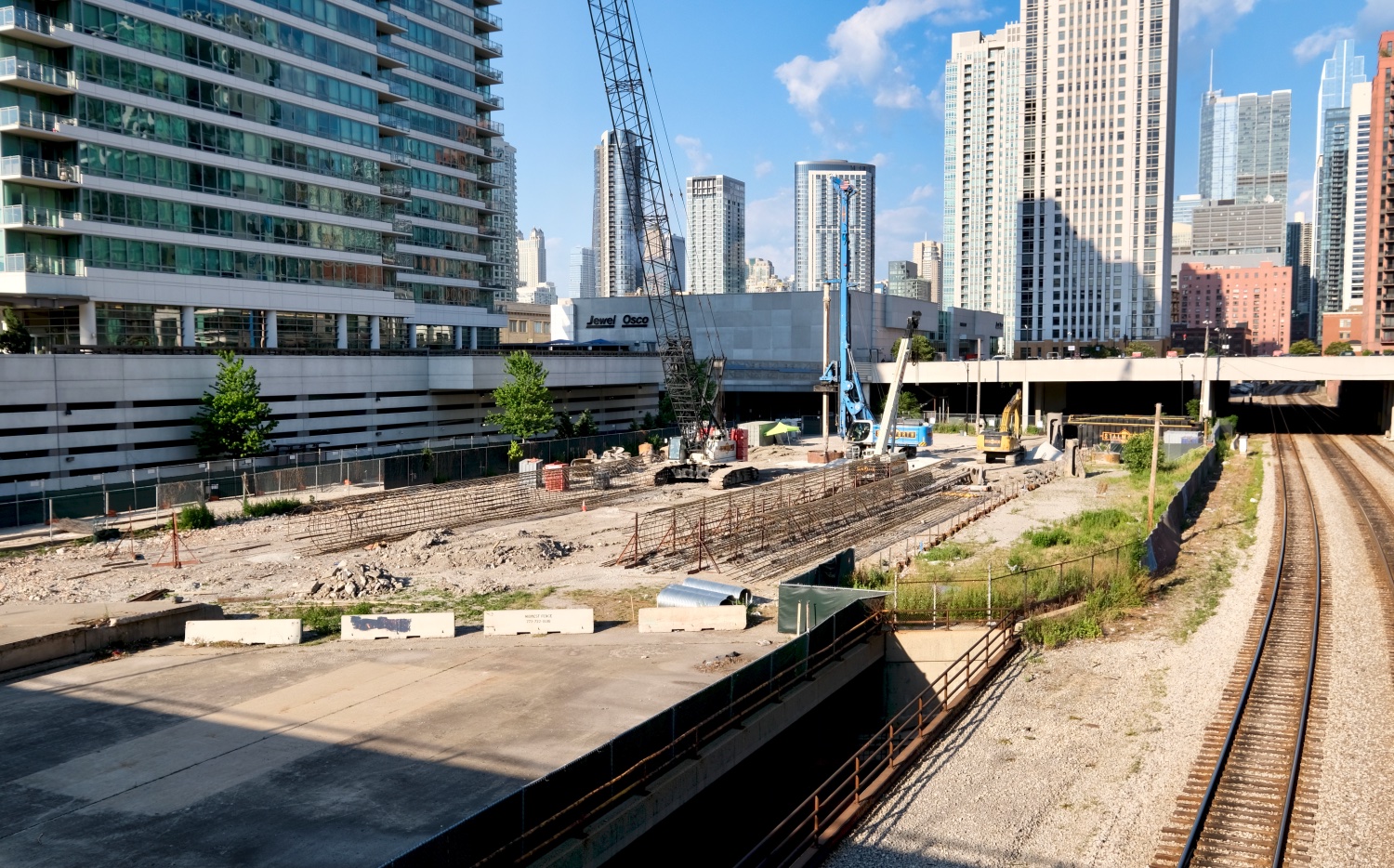
354 N Union Avenue. Photo by Jack Crawford
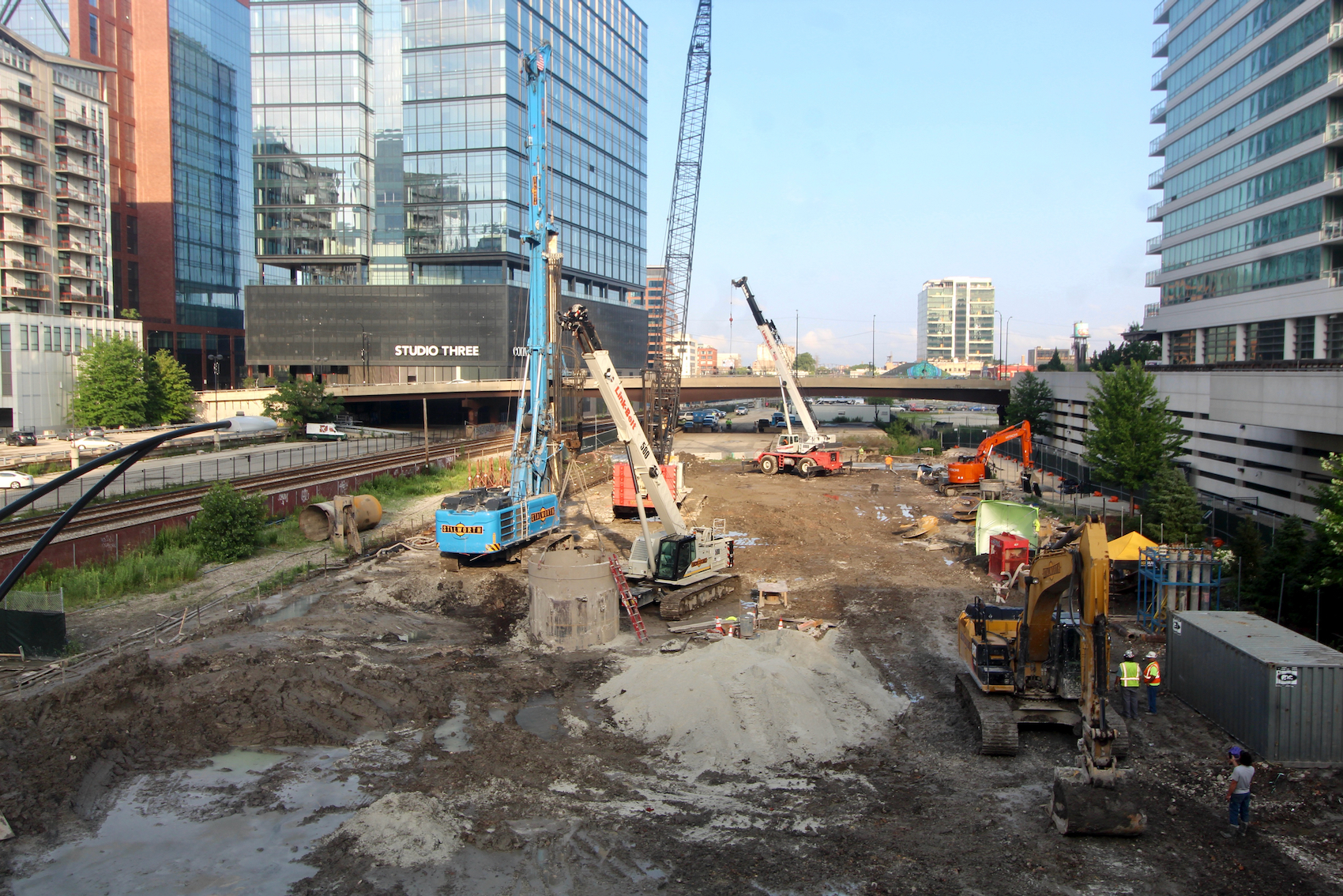
354 N Union Avenue. Photo by Jack Crawford
The building’s unique location is bound by the slightly shorter K2 Apartments to the north, the Jewel Osco to the east, the Union Pacific tracks to the south, and Halsted Street to the west. Developer Onni Group has planned the project, which will provide 373 rental units, 143 integrated parking spaces, and a variety of amenities.
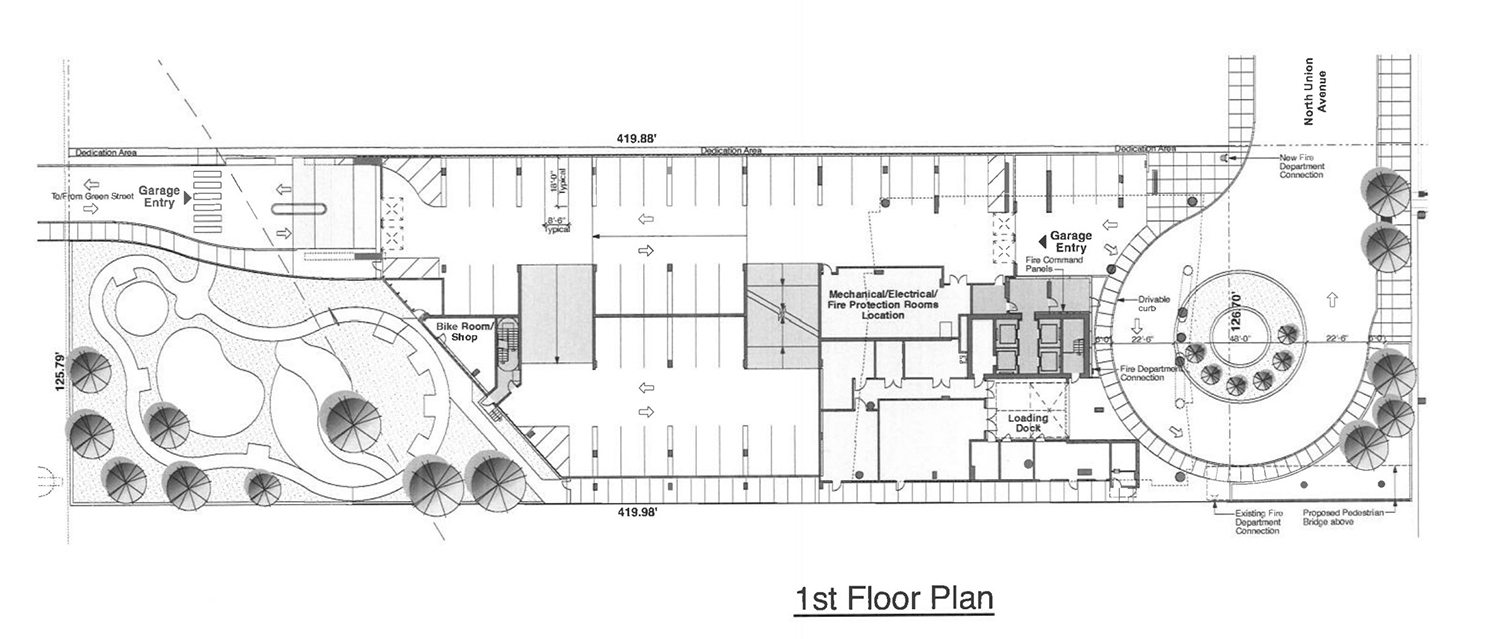
First Floor Plan for 354 N Union Avenue. Drawing by Pappageorge Haymes
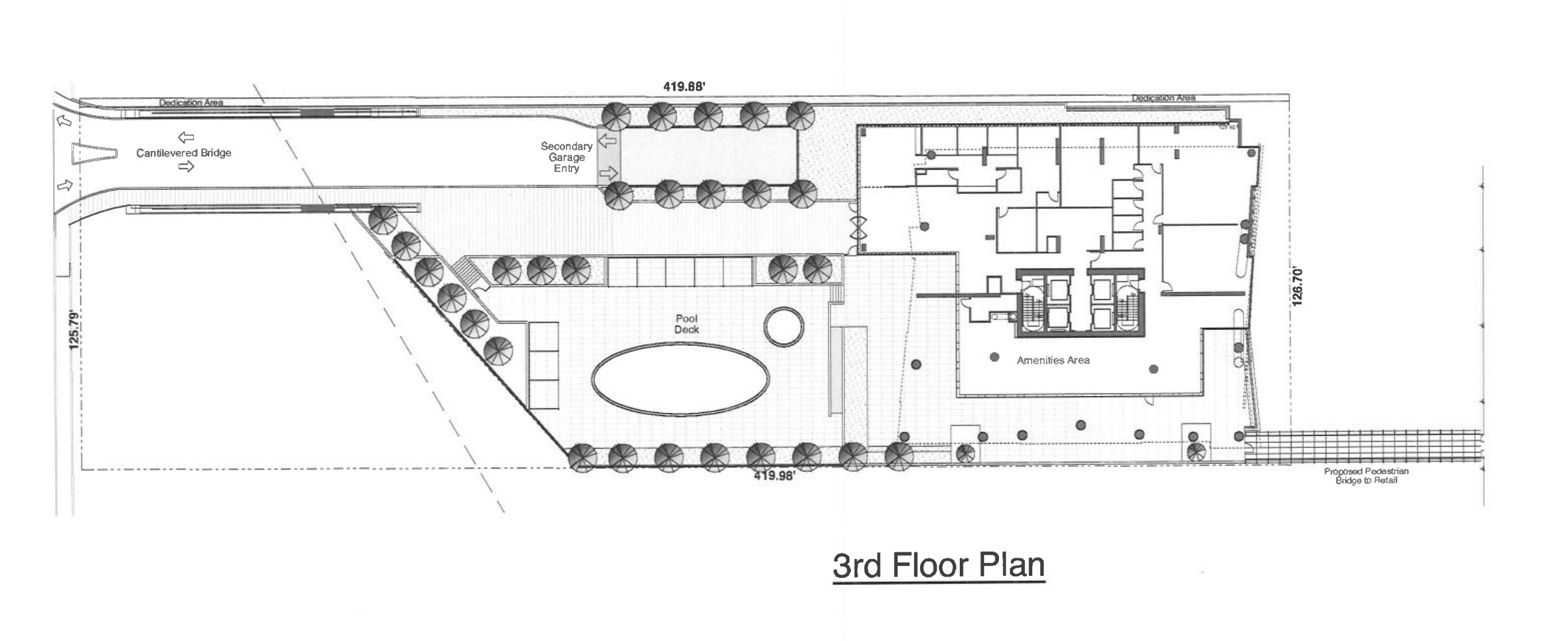
Third Floor Plan for 354 N Union Avenue. Drawing by Pappageorge Haymes
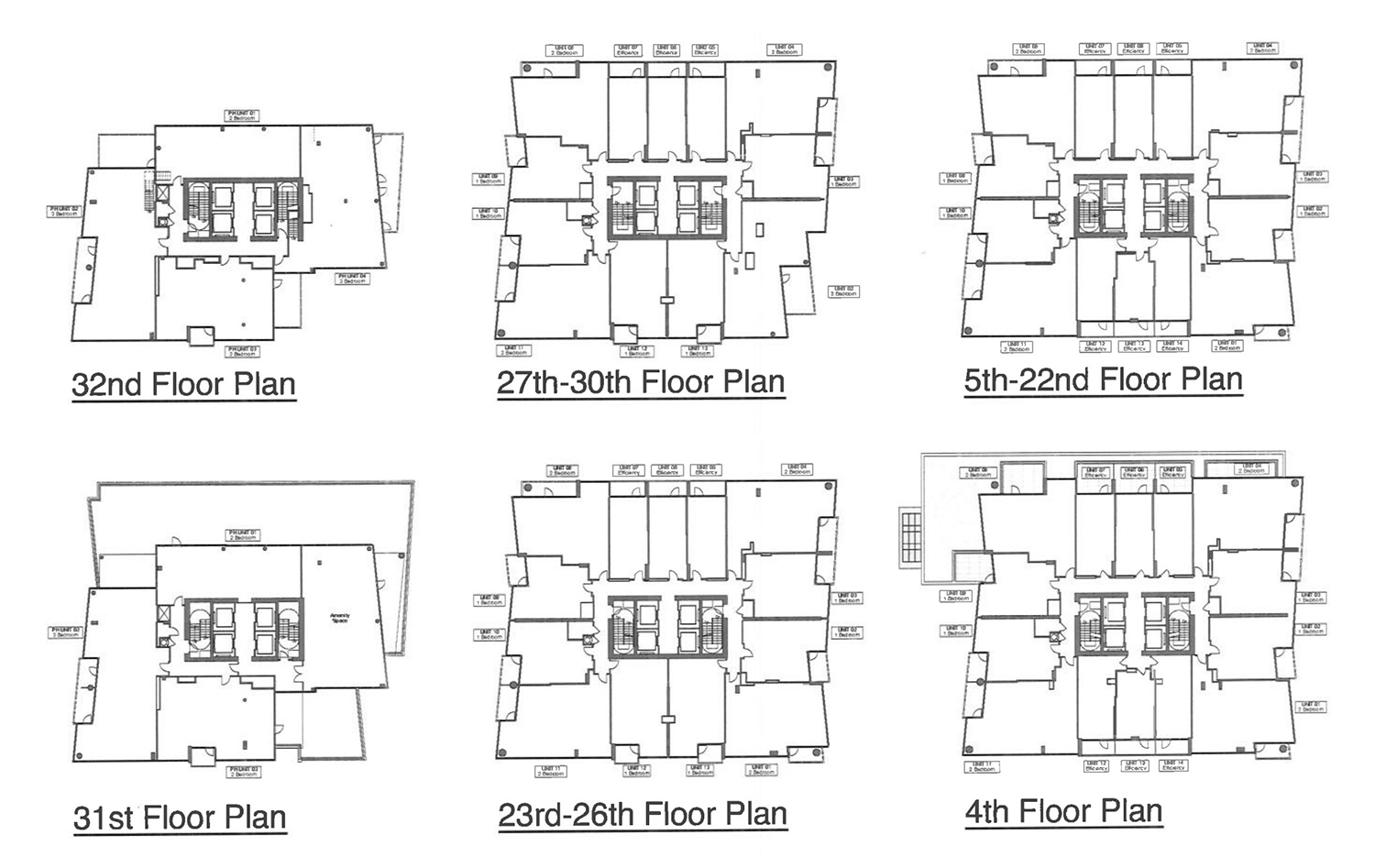
Plans submitted to the Department of Planning and Development show units in the main tower portion ranging from studios to two-bedrooms, while penthouses will come in two- and three-bedroom configurations. According to these documents, amenities will offer a small park on the first level, an outdoor pool and deck on the third floor, an indoor amenity area on the third floor, and an additional amenity space on the 31st floor.
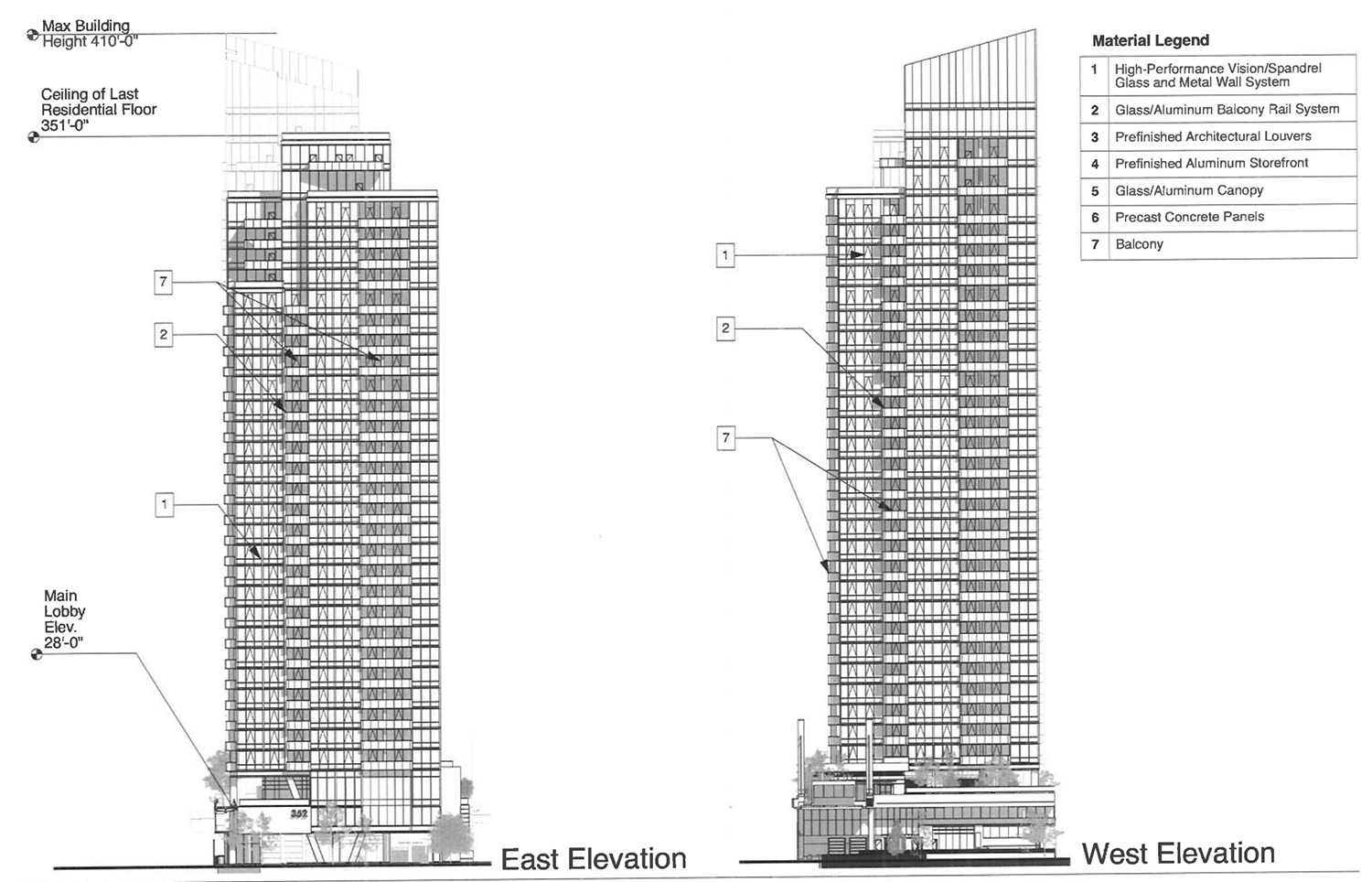
Elevations of 354 N Union Avenue. Drawing by Pappageorge Haymes
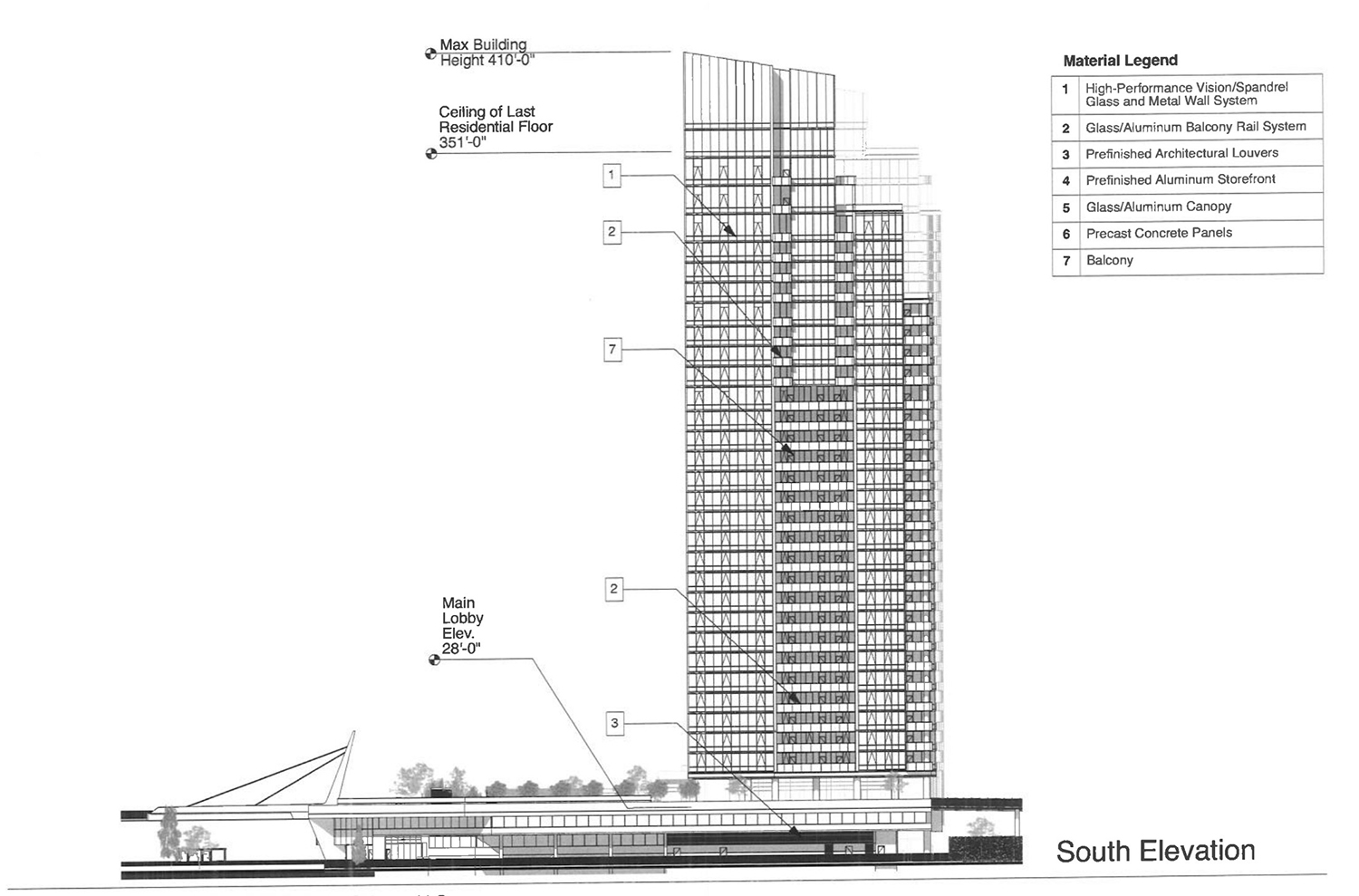
South Elevation of 354 N Union Avenue. Drawing by Pappageorge Haymes
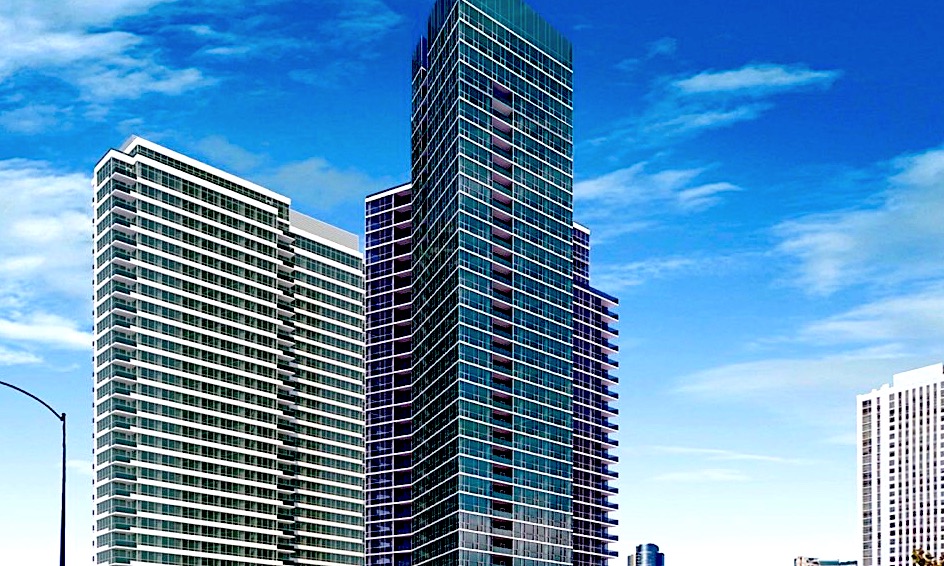
354 N Union Avenue. Rendering by Pappageorge Haymes
Pappageorge Haymes is the project architect, whose massing will culminate feature various setbacks and a pointed parapet at its top. The exterior will be clad in a mix of glass and metal, with recessed balconies on all sides. Another notable feature will be a pedestrian bridge with an angled tower that connects the building’s third level to the neighboring Jewel Osco.
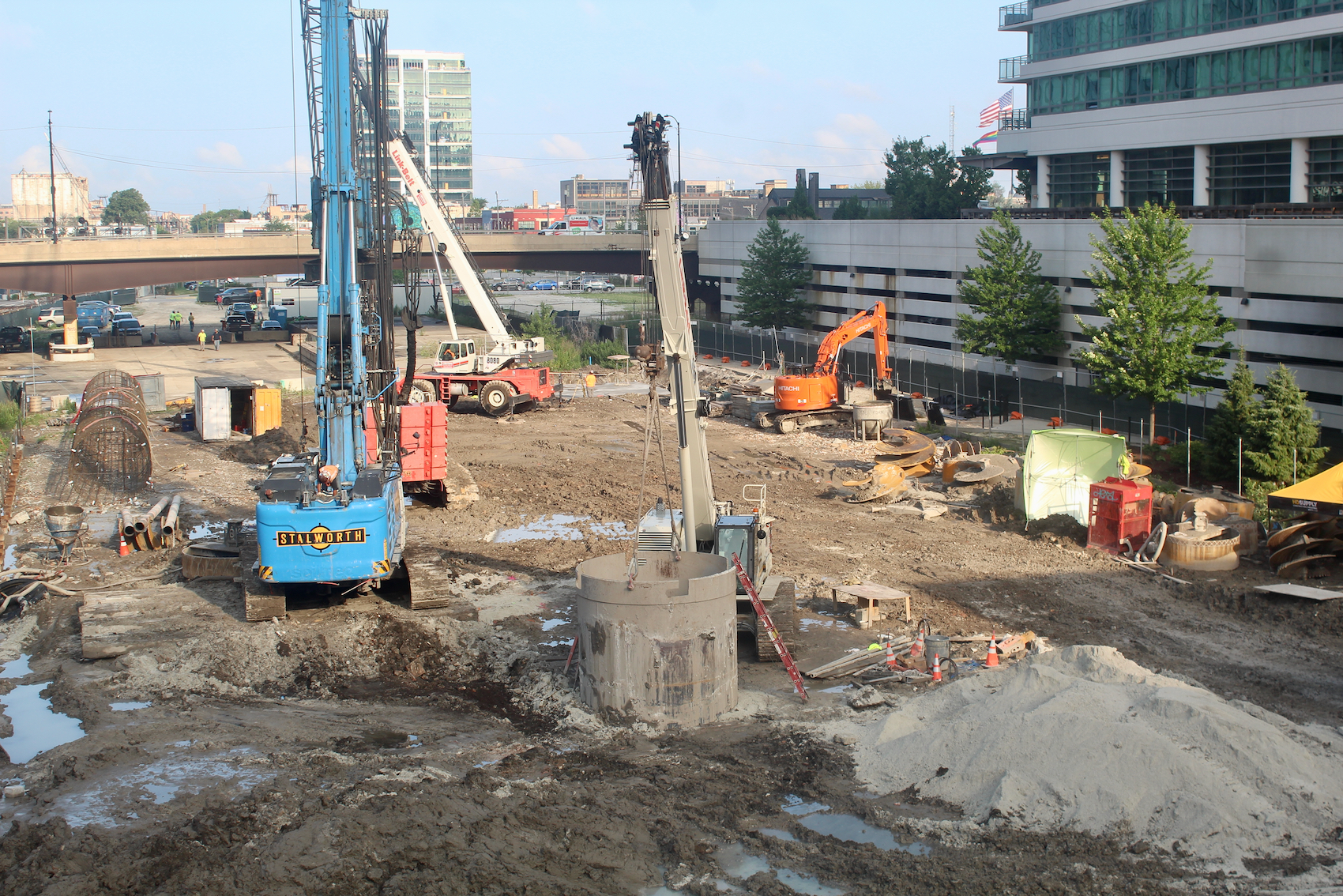
354 N Union Avenue. Photo by Jack Crawford
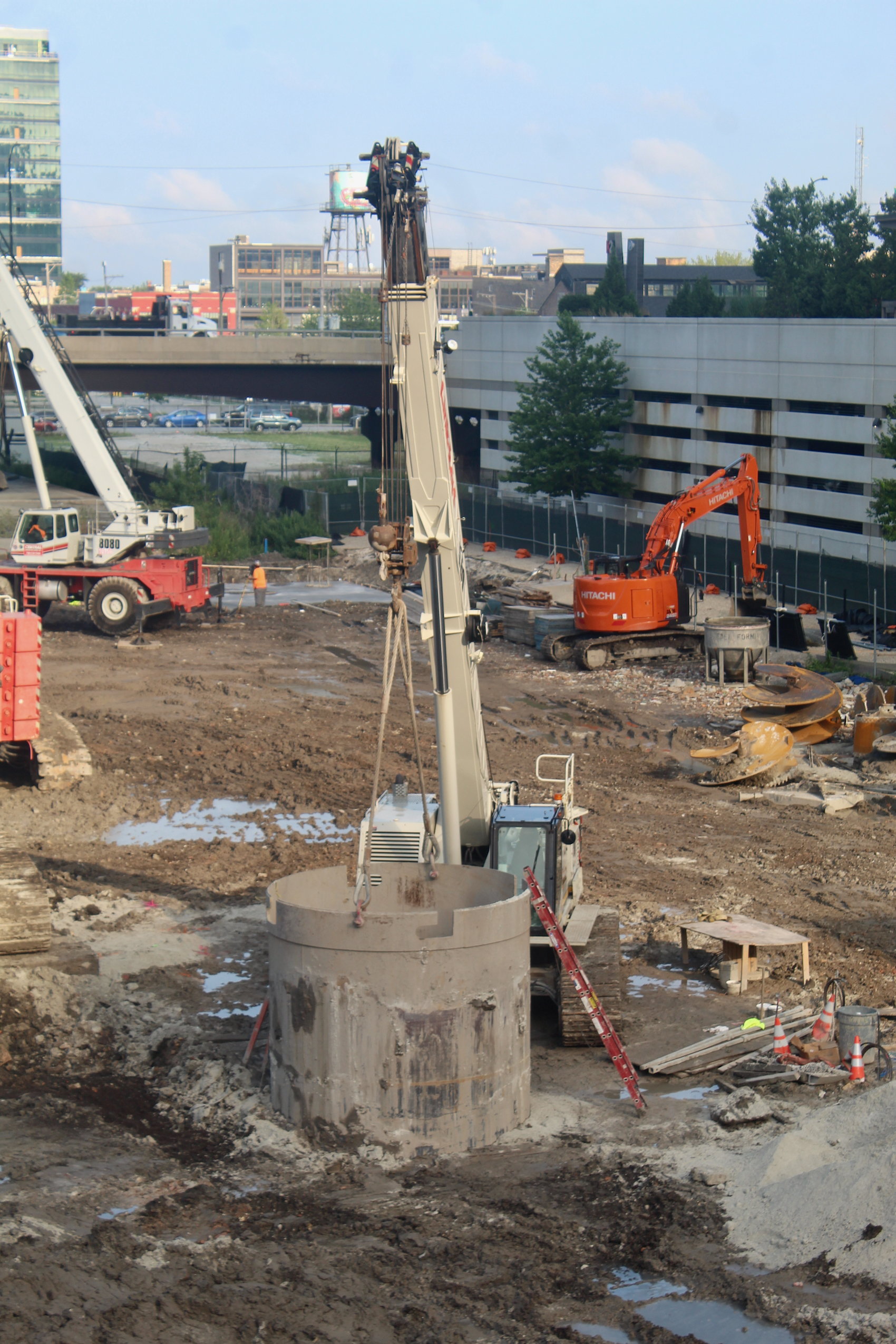
354 N Union Avenue. Photo by Jack Crawford
Nearest bus transportation is available for Route 56, with stops via a three-minute walk east to Des Plaines & Kinzie/Milwaukee. Other nearby bus service includes Route 65 slightly further north to Grand & Halsted/Milwaukee, as well as Route 8 to the west along Halsted. Meanwhile, CTA trains for the Blue Line can be found at Grand station, which lies a five-minute walk northwest. Those looking to board the Green and Pink Lines can also find Clinton station via a seven-minute walk southeast.
One block further east is Fulton River Park, a small urban green space with a playground and open grass areas. Given its central location, the site also offers close access to a multitude of other neighborhoods, including The Loop, River North, and West Loop/Fulton Market.
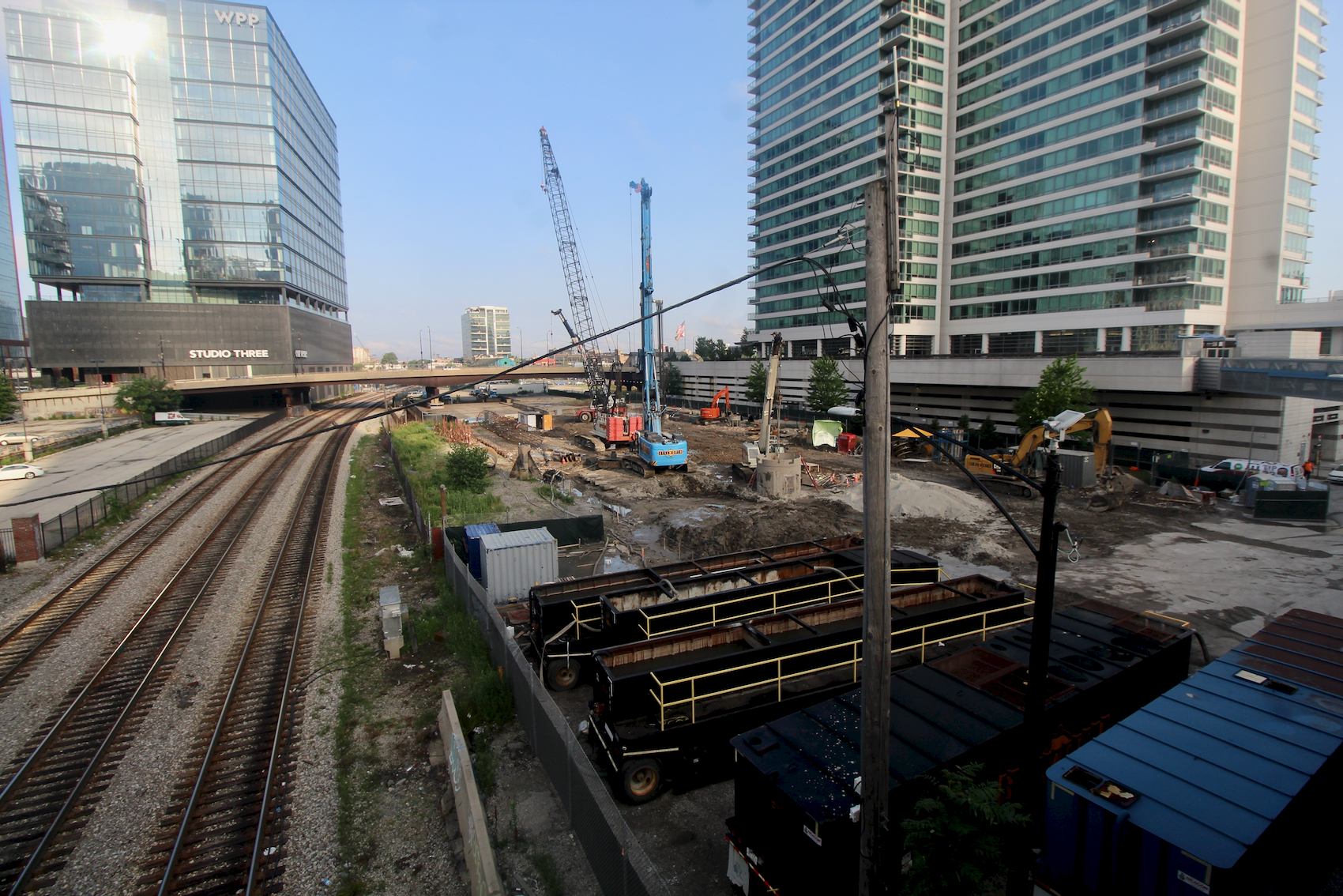
354 N Union Avenue. Photo by Jack Crawford
Onni’s subsidiary contracting branch known as Onni Contracting is serving as the general contractor for the 410-foot-tall edifice. A newsletter from Alderman Brendan Reilly has indicated a roughly two-year completion timeline, suggesting an opening sometime in the second half of 2023.
Subscribe to YIMBY’s daily e-mail
Follow YIMBYgram for real-time photo updates
Like YIMBY on Facebook
Follow YIMBY’s Twitter for the latest in YIMBYnews

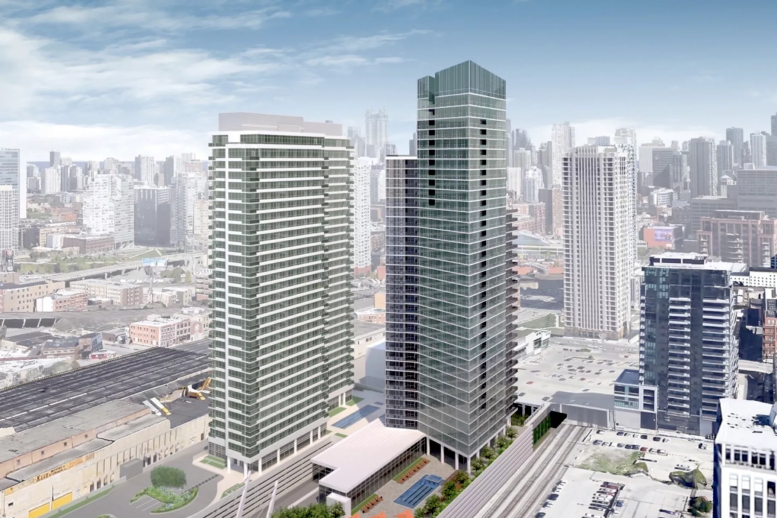
I love the infill and the height! One criticism I have is the design looks like it’s from 2002
Shockingly ugly building. More glass and aluminum for the undisputed glass-box hub of the world.
Way too many buildings lately from Pappageorge Haymes (among others) coming to life. Not enough from AS+GG, SOM, or even ones who don’t yet have proposals here like SHoP or another RAMSA.
Chicago deserves better than the cheap stuff. We’re an architecture town.
SCB, Brininstool + Lynch, Harthshorne Plunkard, BKL, Goettsch etc. All firms of this ilk are over-used. Mies clones that never bring anything bold and innovative to the table. We desperately need designs from architects in the tier of Foster, Hadid & Ingles that create original and expressive buildings.
Unfortunately developers would probably constrict them to glass-slabs in the 700’range. David Childs tried to give us a supertall masterpiece with terracotta and Related butchered it per-usual.
Indeed, they couldn’t even be bothered to do higher quality renderings. These are renderings I’d expect from a super cheap mid-size city.