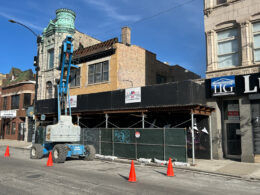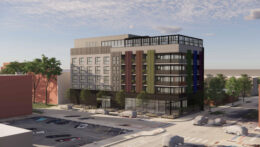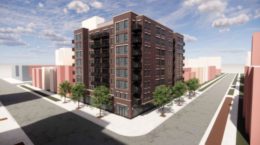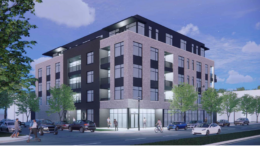Building Permits Issued For 1235 And 1257 North Ashland Avenue In Wicker Park
Residential developments at 1235 North Ashland and 1257 North Ashland in Wicker Park both received their building permits from the City of Chicago late this week. Permission to build at 1235 came through on Thursday, February 6, and 1257 got the go-ahead on Friday, February 7. Both permits allow Noah Properties to get started on their building projects as demolitions near completion. Applications are dated October 14, 2024 for both.




