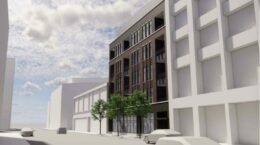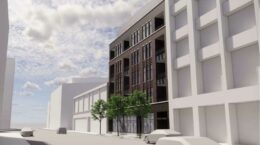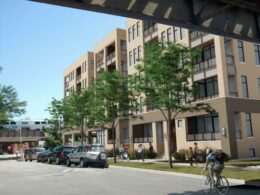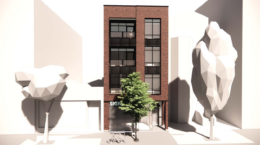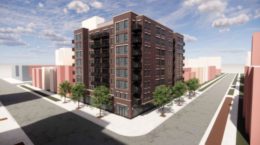Demolitions underway to make space for 3310 N Lincoln Avenue Residential Development
Demolition work is underway for two building in Lake View being replaced by 3310 N Lincoln Avenue. The single-story building at 3312 North Lincoln has already been reduced to rubble, and the three-story 3310 is next. Work by demolition contractor Precision Excavation began this week, in anticipation of the new 24-unit apartment building to be built on the site.

