With final touches now underway for River North’s six-story 61 W Erie Street, it has been reported that the former condominium development by LG Development will switch in function to a hospitality venue for Sonder. The news comes as a bounce back for the hotel industry, with a demand for medium-term stays provided by Sonder being a part of this resurgence.
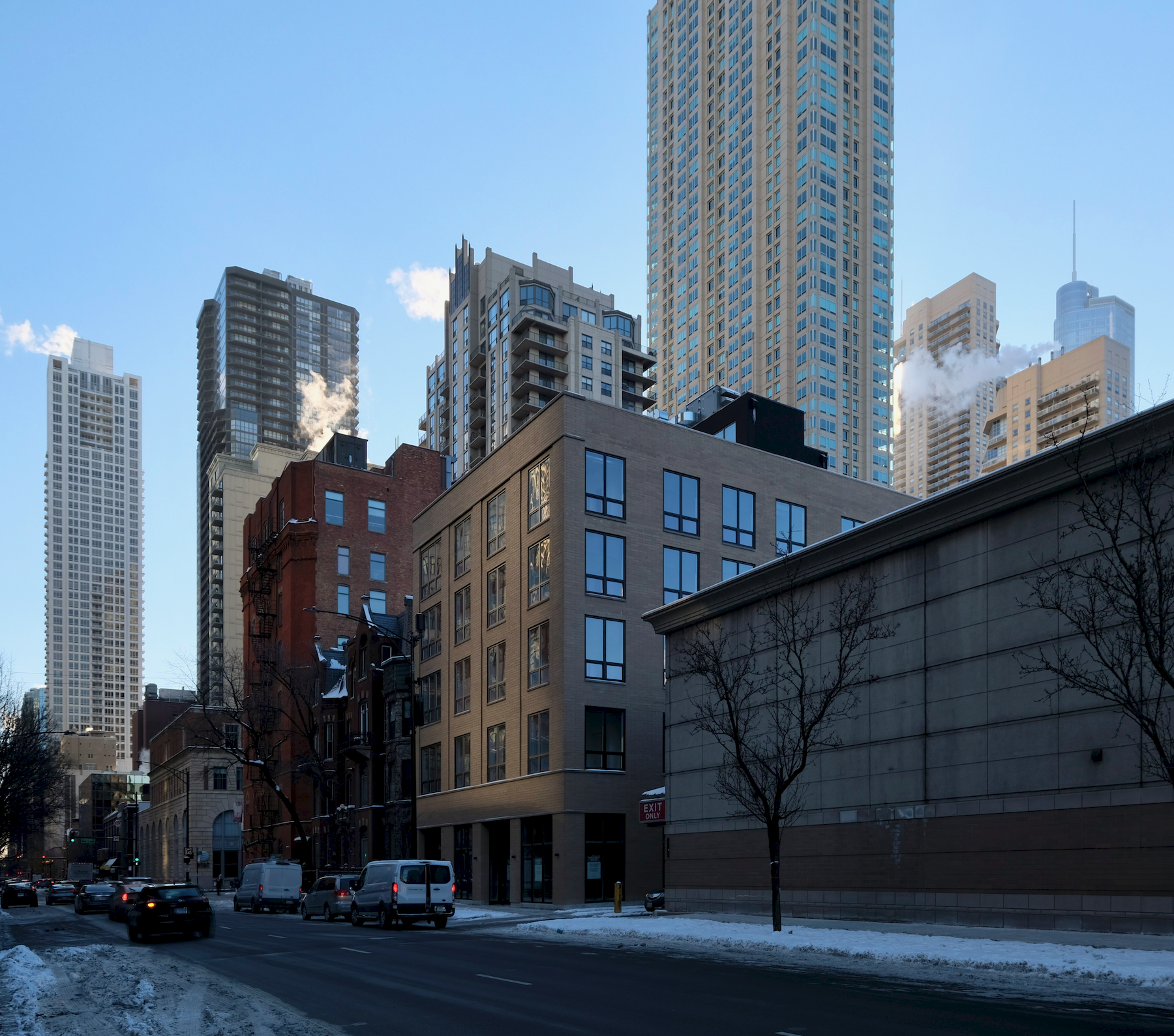
61 W Erie Street. Photo by Jack Crawford
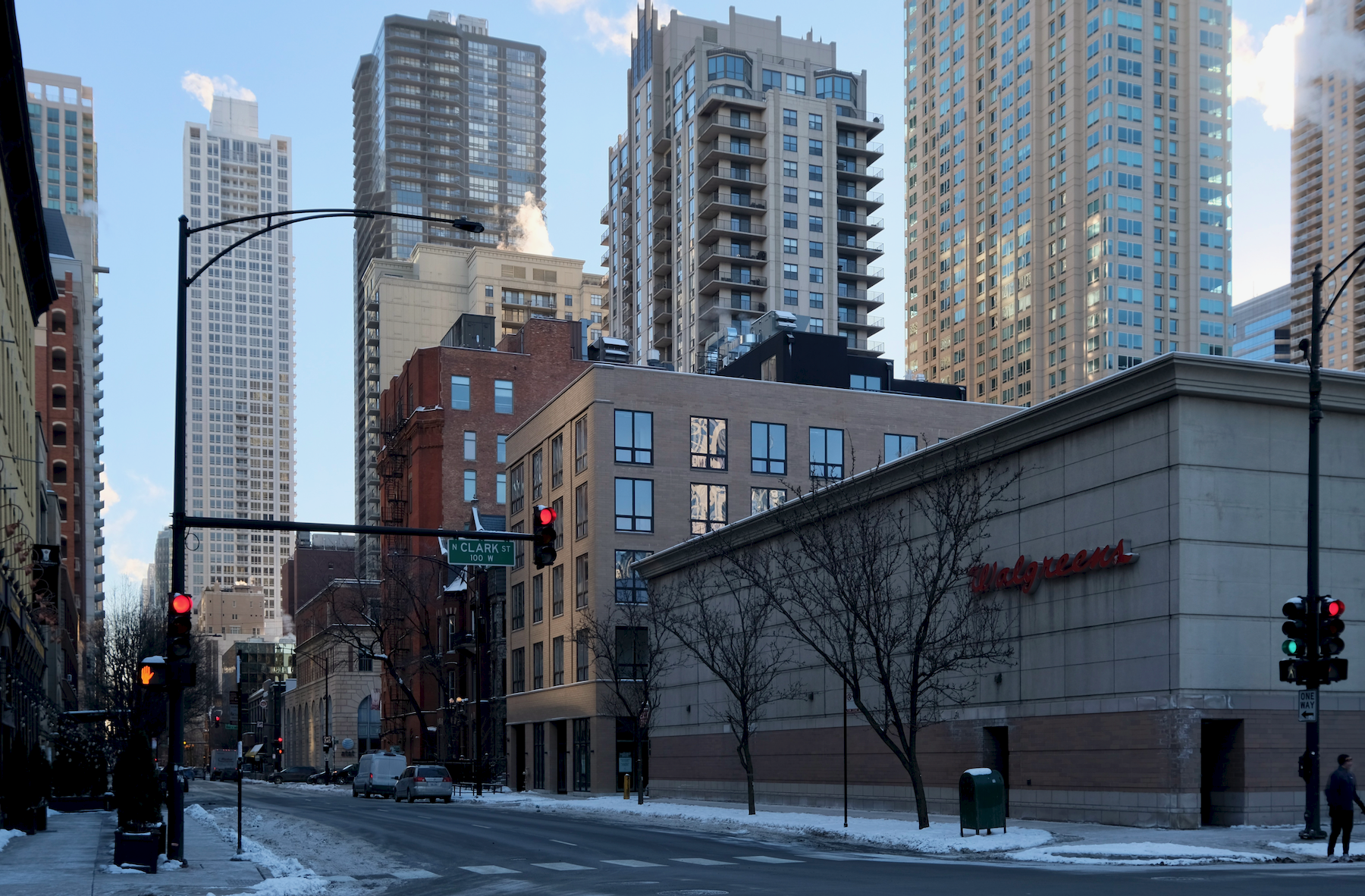
61 W Erie Street. Photo by Jack Crawford
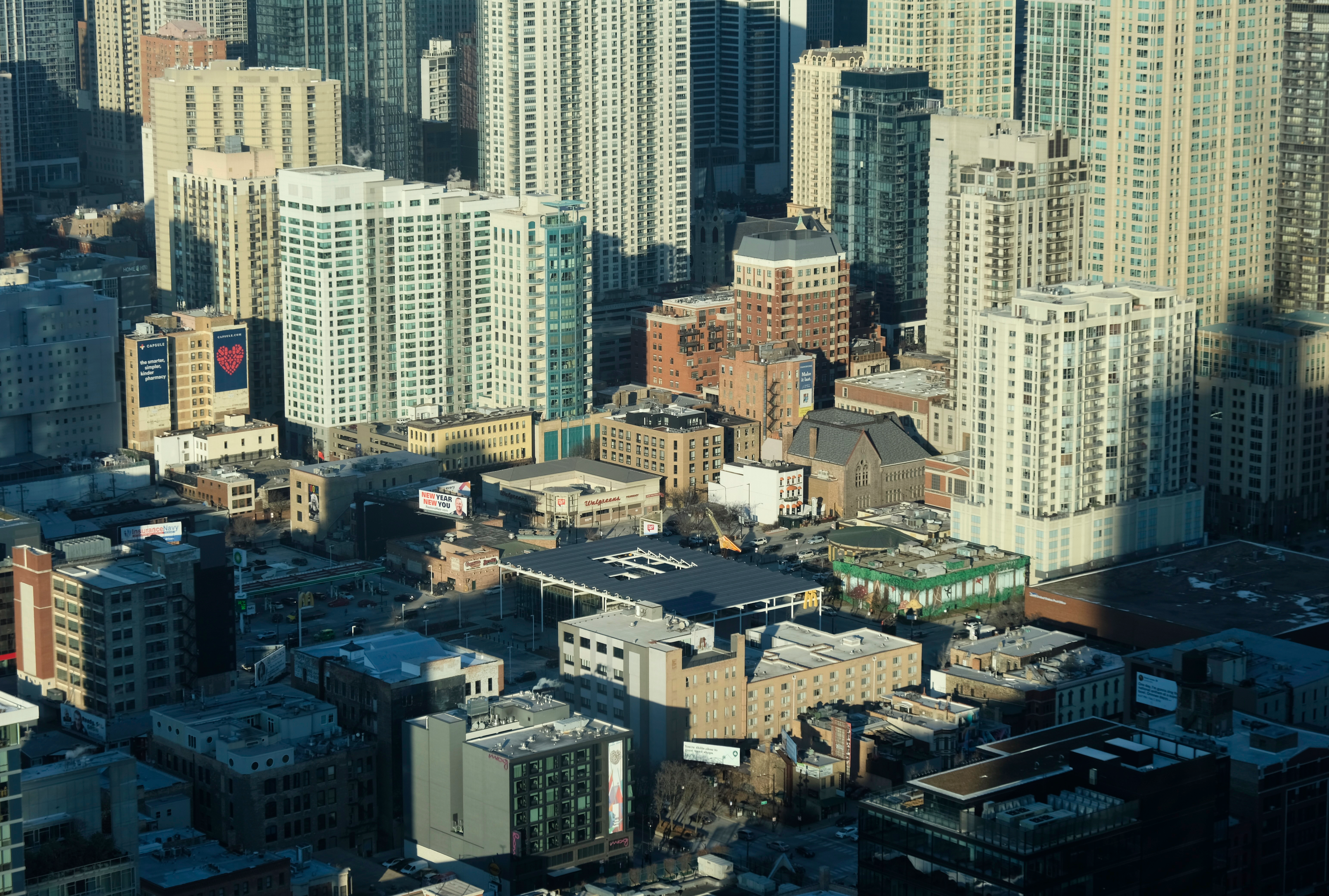
61 W Erie Street. Photo by Jack Crawford
According to a recent article by Urbanize Chicago, the layouts of the 28 planned residences will remain the same, eliminating any need for a major interior overhaul. Of the units, plans for 21 larger units and seven efficiency units will not be altered. The edifice will still be mixed-use with a retail component housed within the base. The hotel component switch is as-of-right, given the parcel’s zoning designation of DX-5.
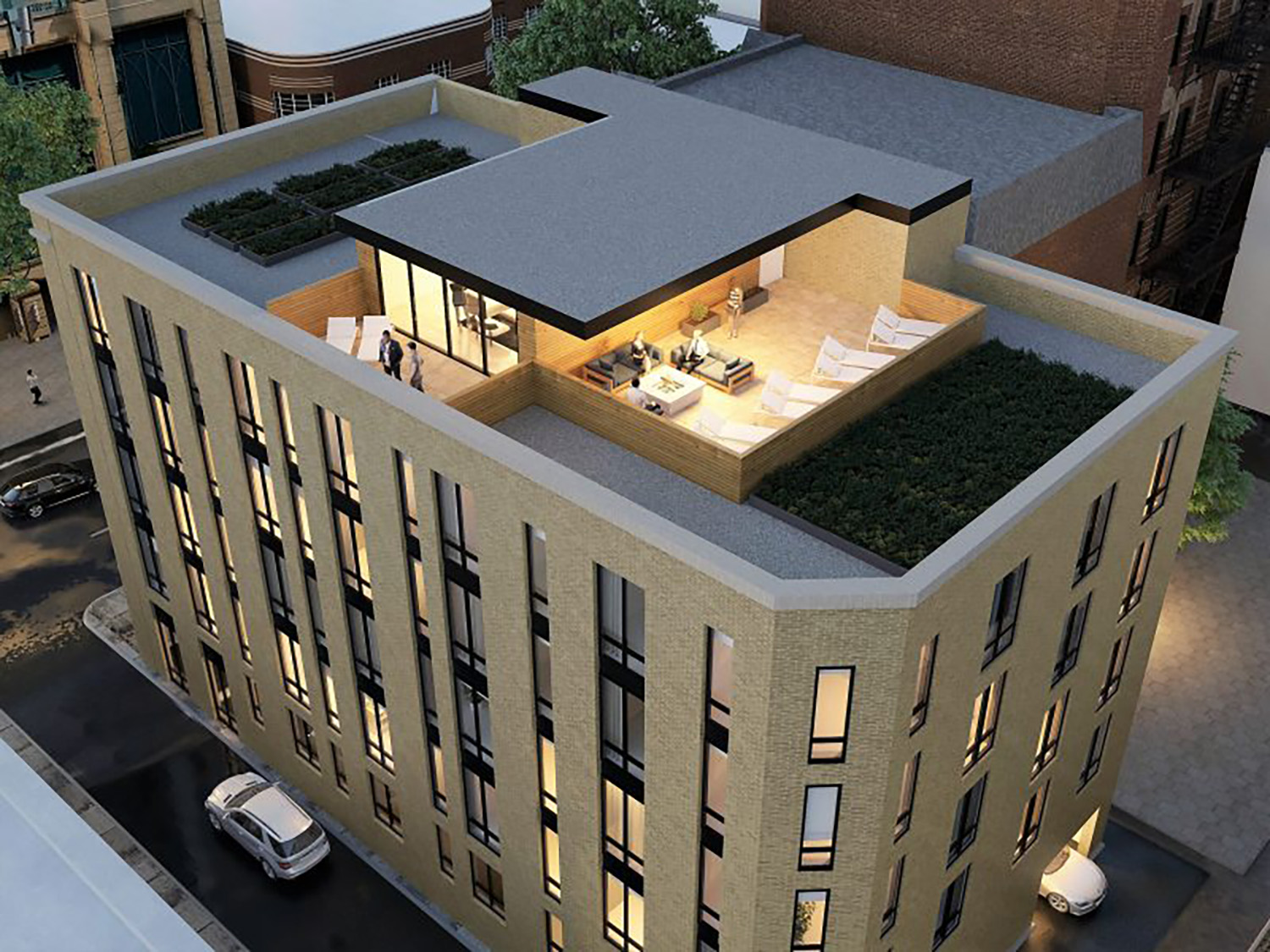
61 W Erie Street. Rendering by Jonathan Splitt Architects
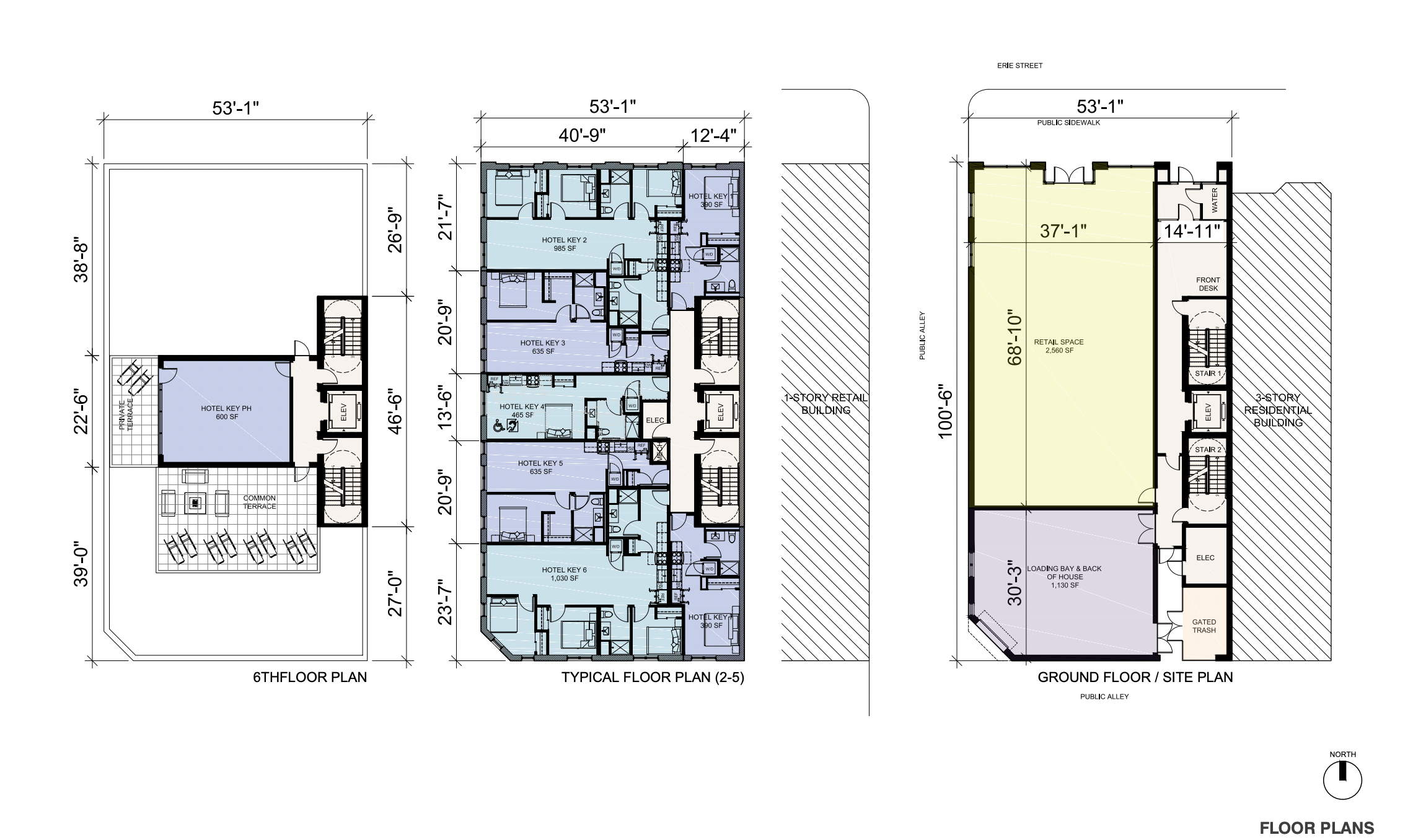
61 W Erie Street. Floor plans via LG Development / Jonathan Splitt Architects
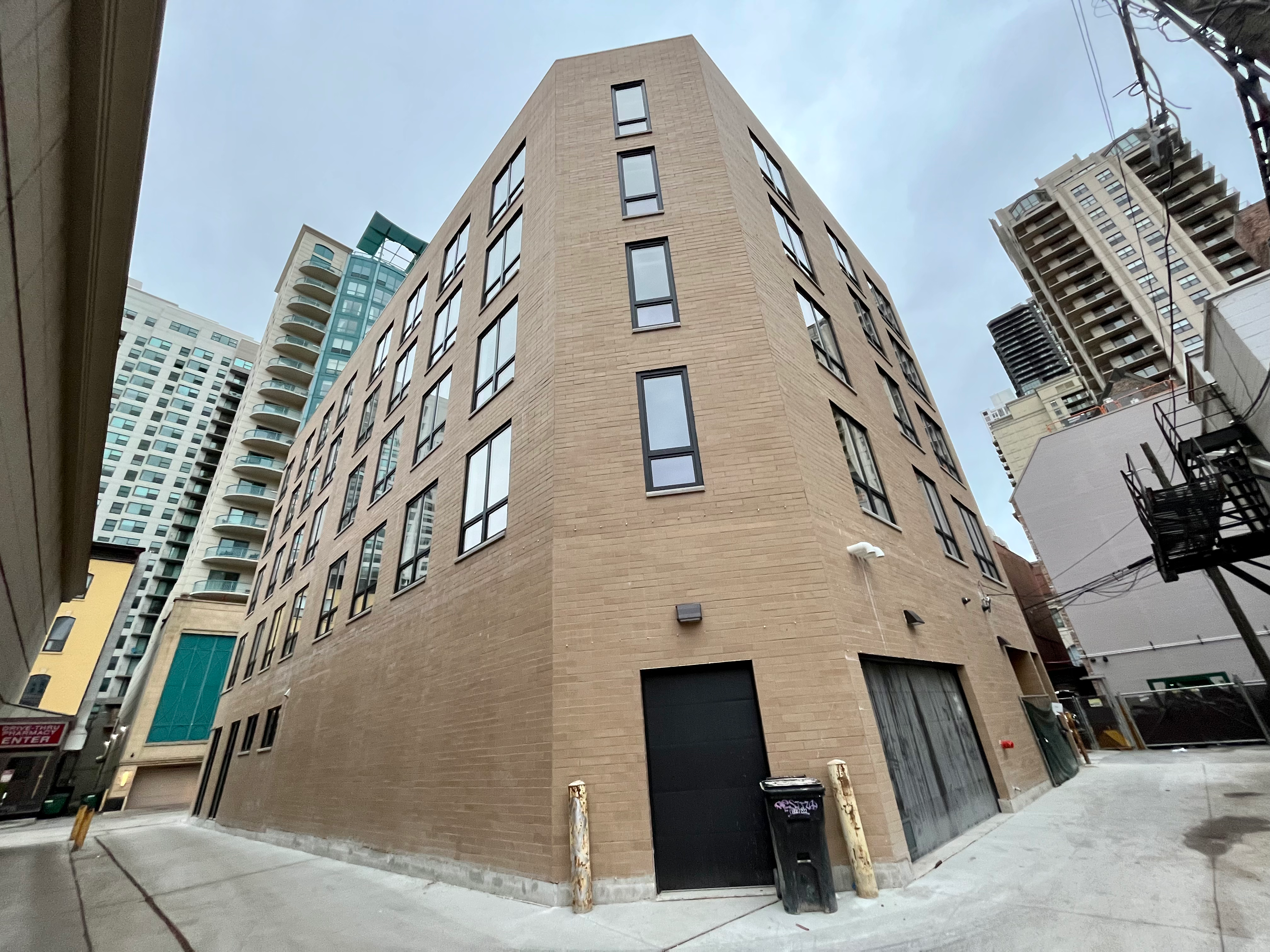
61 W Erie Street in November 2021. Photo by Jack Crawford
Beyond the core programming as noted above, Sonder guests will have access to on-site security, a sixth-level amenity penthouse, and an attached rooftop deck with sweeping city views. Parking will be very light, with just two spaces housed within the rear portion of the ground floor.
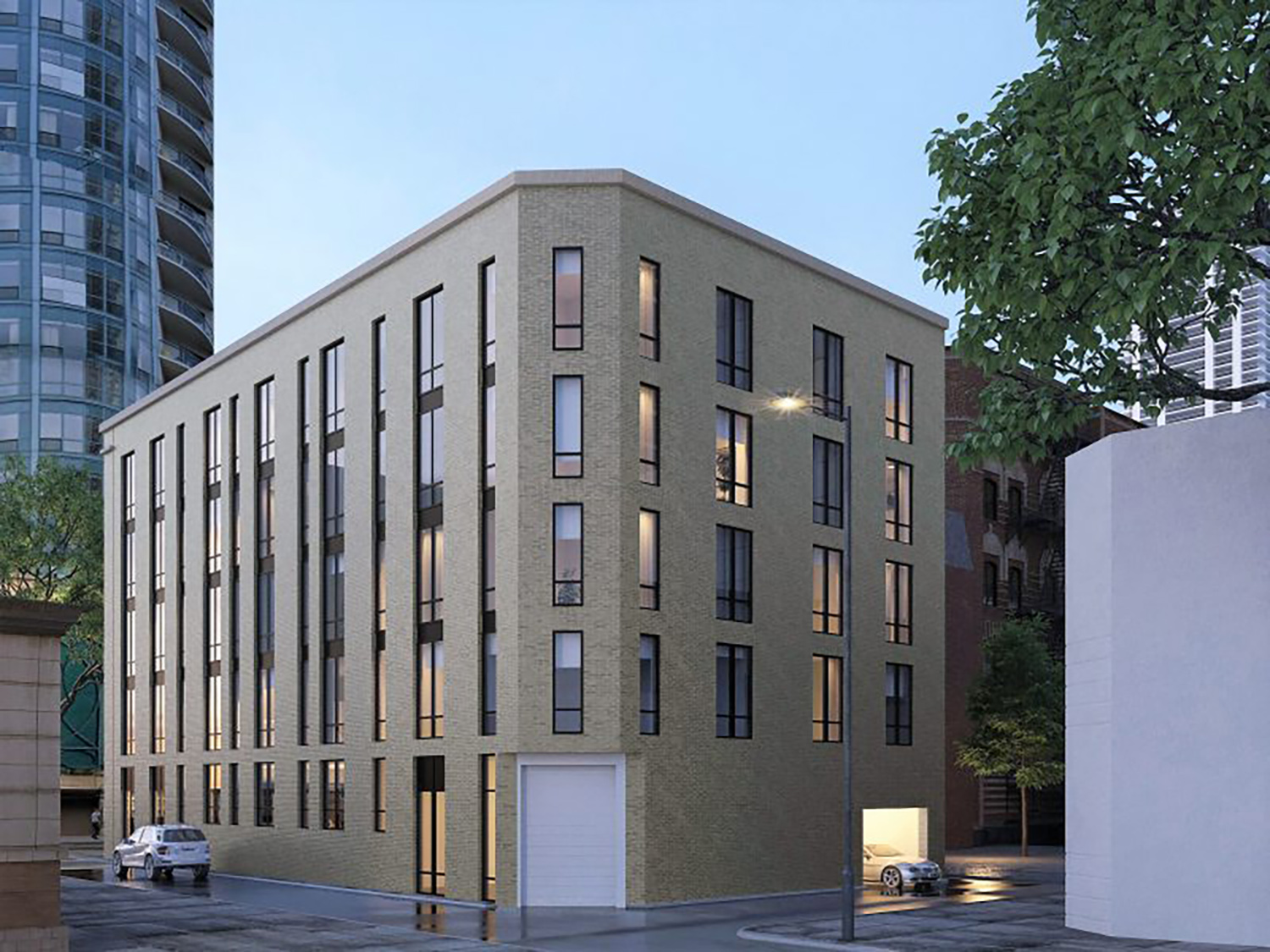
61 W Erie Street rear side. Rendering by Jonathan Splitt Architects
The building’s masonry design is by Jonathan Splitt Architects, and features a tan face brick, dark metal window trimmings, and a subtle yet decorative collection of architectural accents along its front. The rear southwest corner will also be trimmed for easier vehicular access.
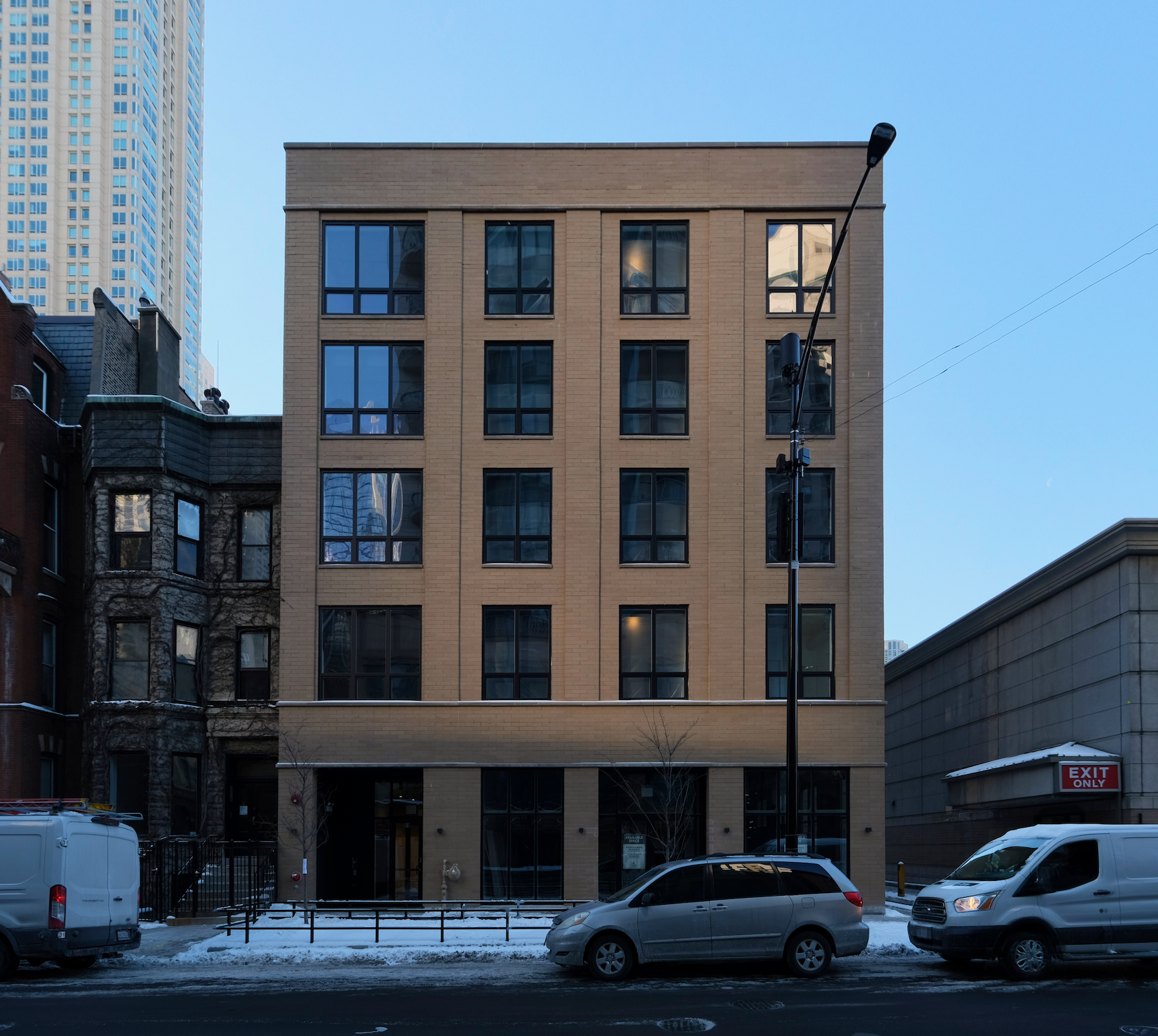
61 W Erie Street. Photo by Jack Crawford
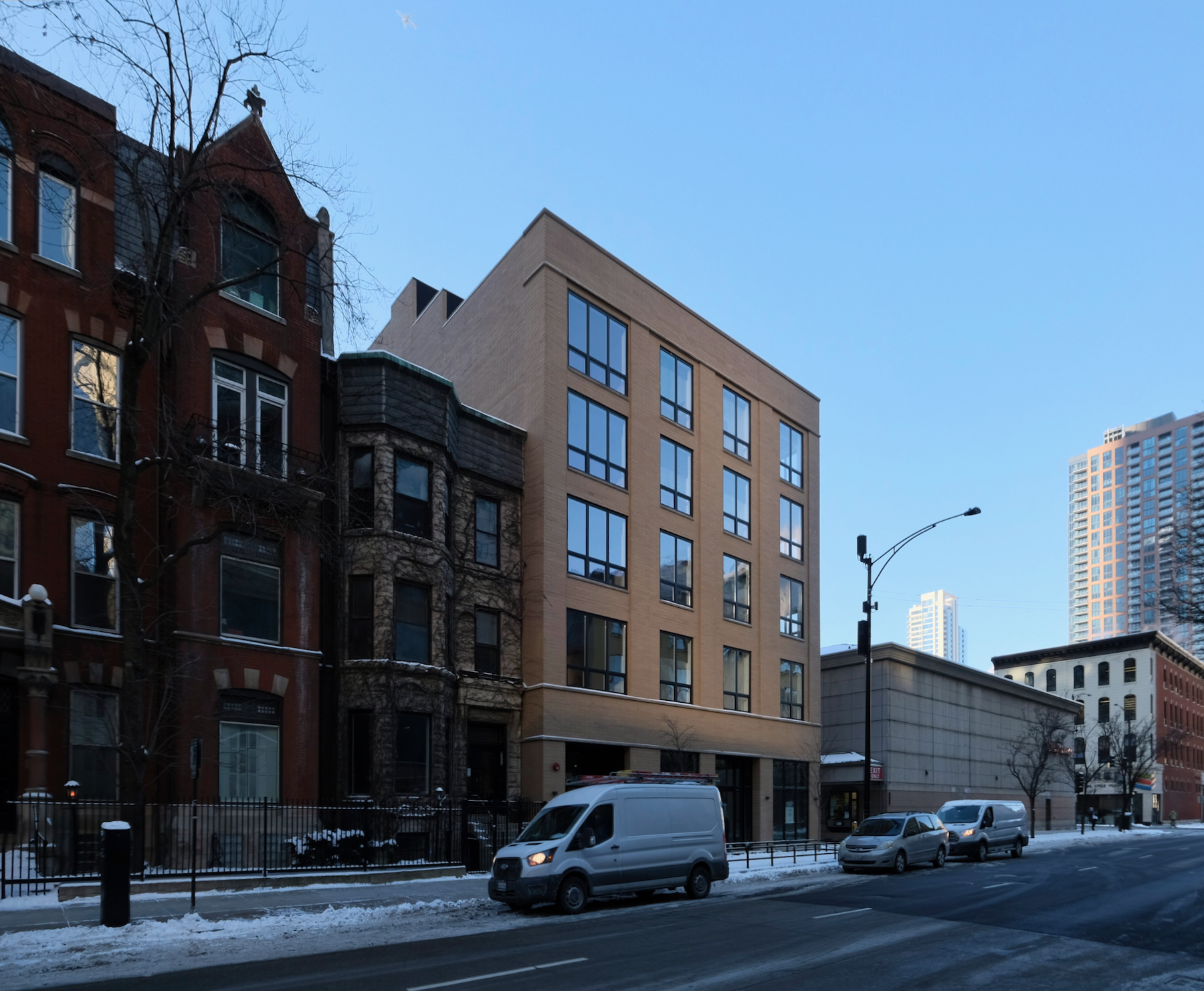
61 W Erie Street. Photo by Jack Crawford
Transit-wise, bus service for Routes 22, 29, 36, 37, 65, 66, 125, and 156 are all within a 10-minute walk. CTA L trains can be accessed via the Red Line at Grand station via a six-minute walk southeast. Slightly further are also the Brown and Purple Line, located at Chicago station via an eight-minute walk northwest.
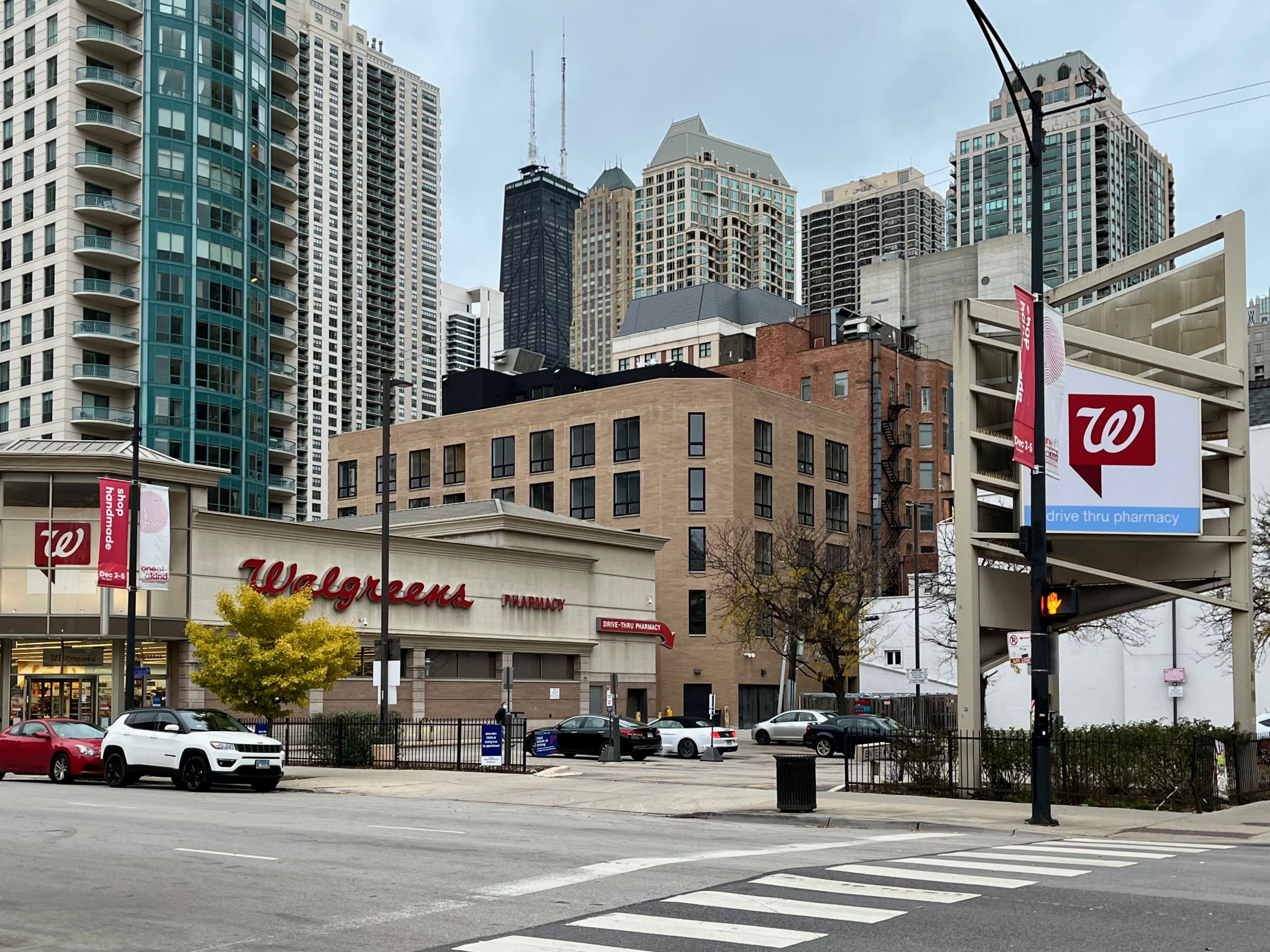
61 W Erie Street in November 2021. Photo by Jack Crawford
LG Development subsidiary LG Construction has served as the general contractor. Given the functional pivot of its programming, a full delivery will likely be soon, though a confirmed date is not yet known.
Subscribe to YIMBY’s daily e-mail
Follow YIMBYgram for real-time photo updates
Like YIMBY on Facebook
Follow YIMBY’s Twitter for the latest in YIMBYnews

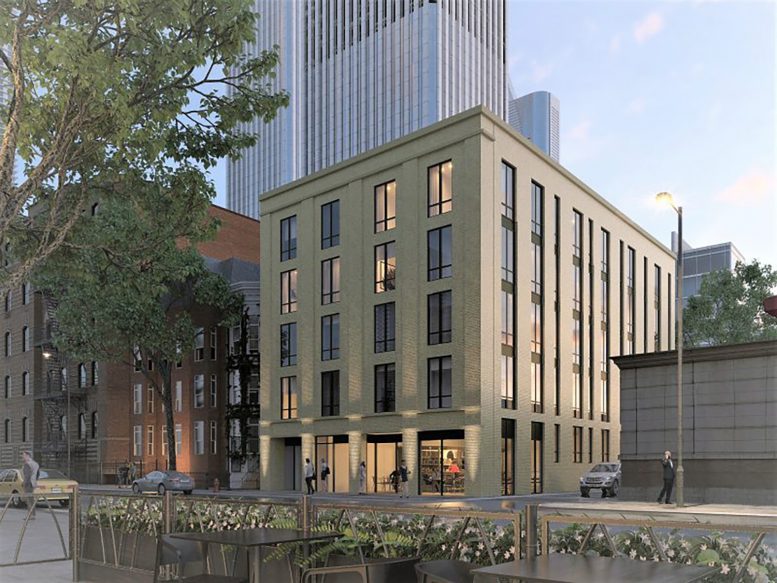
I love how the reality pic (#6) does not match render (#7). All the windows removed on the side.
They never seem to render the PVC pipes coming out of the wall. All the power lines and utility poles. Etc. LOL