The Committee on Zoning has approved the residential rezoning for an existing building at 4927 North Claremont Avenue in Lincoln Square. The vacant building, which used to be the Saint Matthias Parish Convent, will be rezoned from RS-3 Residential Single-Unit to B2-3 Neighborhood Mixed-Use District, with new interiors designed by Jonathan Splitt Architects. The two-story with a basement and attic building sits directly behind Saint Matthias Church on the northeast corner with W Ainslie Street.
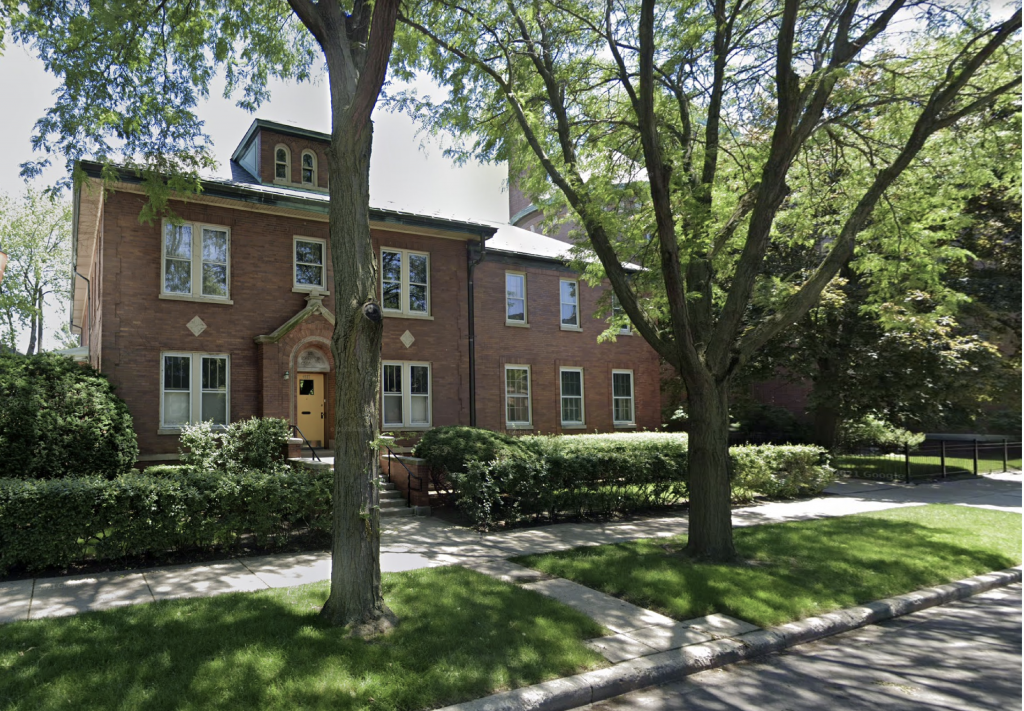
Current view of 4927 North Claremont Avenue via Google Maps
The convent belonged to the adjacent church whose then predominantly German parish was formed over 130 years ago and built the current church building in 1915. The Sisters of St. Francis used the convent which was later expanded to include 20 bedrooms and two shared bathrooms, along with a large chapel, common area, dining room, and kitchen. The brick clad structure features brick arches and limestone trims across the front facade with a small attic window pop-up space.
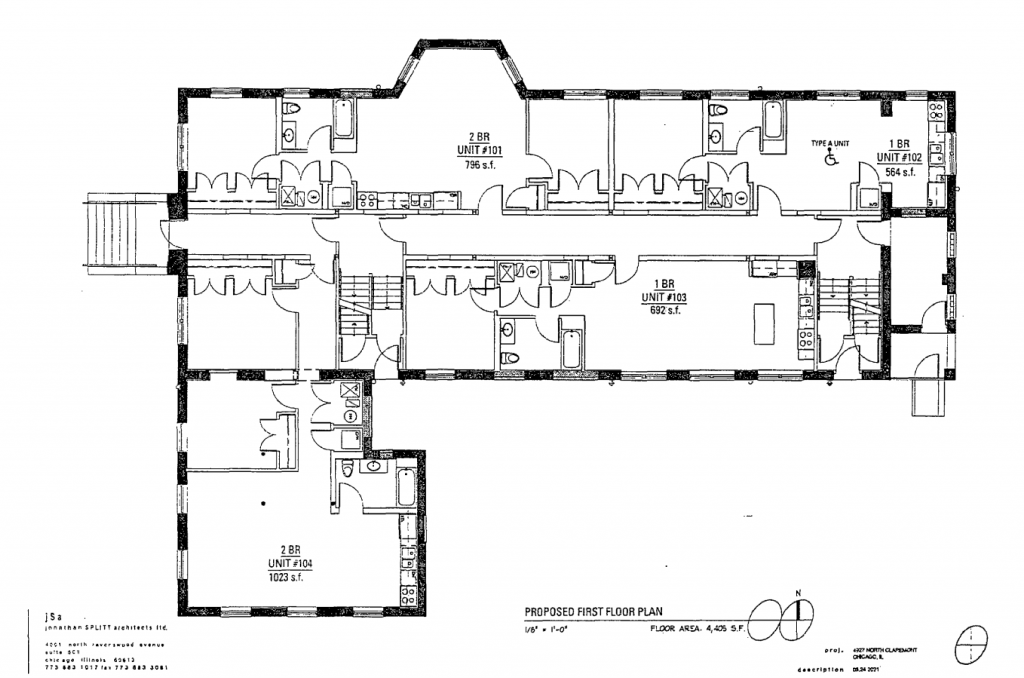
Proposed first floor renovation of 4927 North Claremont Avenue by Jonathan Splitt Architects
The renovations will turn the two-story structure into a three-story building with an attic level addition clad in a similar brick to the existing, increasing the overall building height from 40 feet to almost 42 feet tall. New windows and expanded window openings on the basement floor will allow the developer to construct 16 residential units within the space. The finished product will offer a single 433-square-foot studio, 10 one-bedroom units ranging from 518 square feet to 708 square feet, and five two-bedroom units ranging from 796 square feet to 1,023 square feet. Three of the units will be affordable.
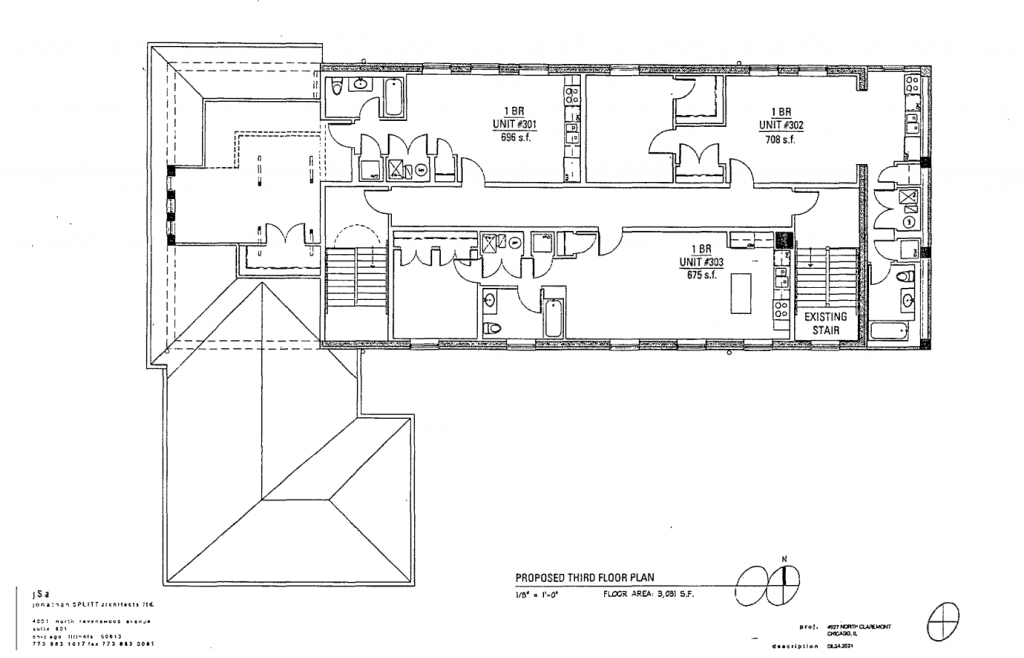
Proposed third floor addition of 4927 North Claremont Avenue by Jonathan Splitt Architects
All units will feature in-unit washer and dryers, linear kitchens, and some pop-out bay windows, however no elevator will be added as part of the renovation. It is worth noting that while there will be two accessible units on the first and second floors, there are existing steps to enter through the front. Available to residents as well will be six parking spaces utilizing two existing garages with a private driveway, this is allowed as the site’s proximity to the Western Brown Line station allows it to become a Transit Oriented Development.
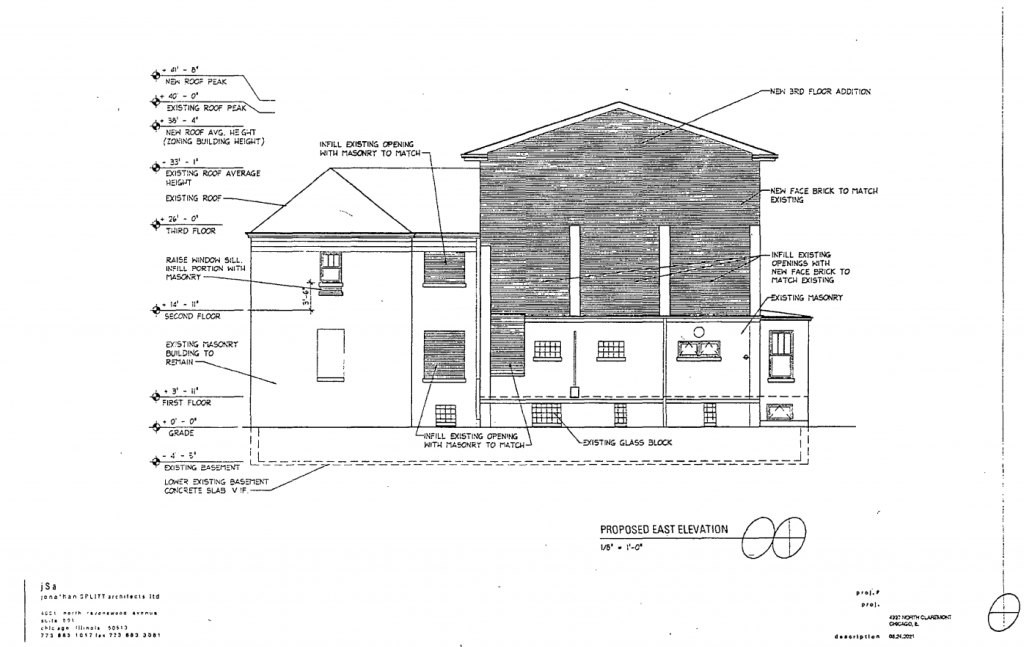
Proposed east elevation of 4927 North Claremont Avenue by Jonathan Splitt Architects
The approval will allow the developer to move forward with permitting the renovation and passing on to the City Council next. Future residents will have access to CTA bus Routes 11 and 49 via a five-minute walk and aforementioned CTA Brown Line stop via an eight-minute walk, as well as countless stores and dining options nearby.
Subscribe to YIMBY’s daily e-mail
Follow YIMBYgram for real-time photo updates
Like YIMBY on Facebook
Follow YIMBY’s Twitter for the latest in YIMBYnews

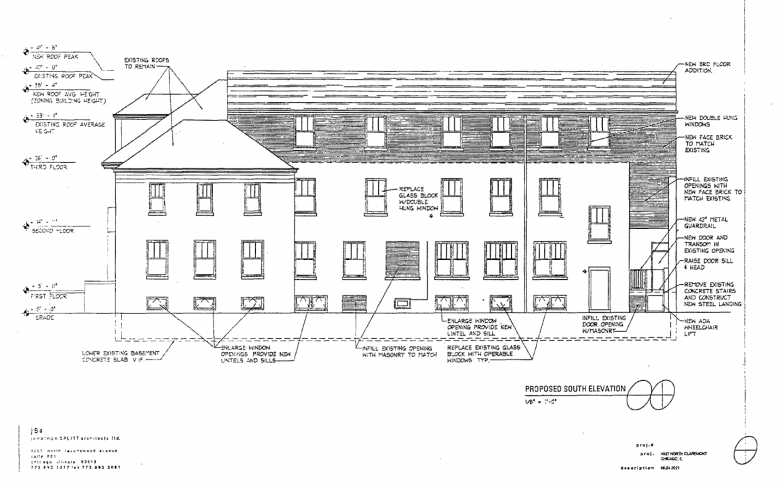
Be the first to comment on "Committee On Zoning Approves Residential Development At 4927 North Claremont Avenue In Lincoln Square"