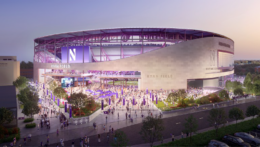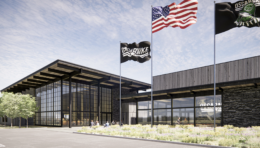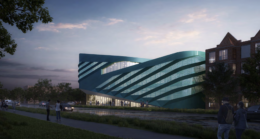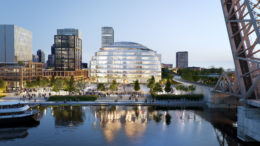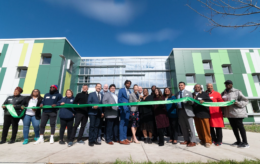Evanston Approves New Ryan Field Stadium Plans
The City of Evanston has approved the new Ryan Field stadium at 1505 Central Street in Evanston. Located on the intersection with Ashland Avenue, the new building will rebuild the existing bowl-style stadium owned and used by Northwestern University. The work is being led by the university itself with Kansas City-based architects HNTB serving as the designers who have worked on other college venues.

