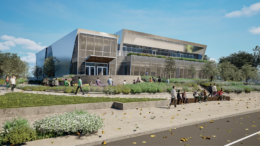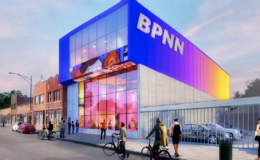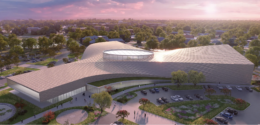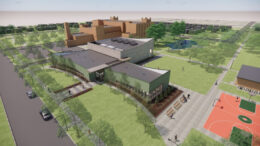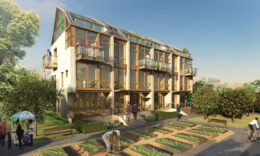Details Revealed For Obama Presidential Center Programs & Athletics Center In Jackson Park
Updated details have been revealed for the new Obama Presidential Center Programs & Athletics Center near 6001 S Stony Island Avenue within Jackson Park. Located on the southern edge of the center’s site, the expanded building will sit just north of the intersection with E Hayes Road. Efforts for the new facility are being led by the Obama Foundation and the center itself.

