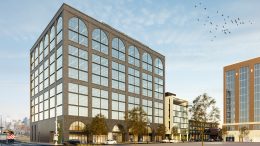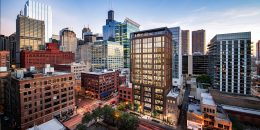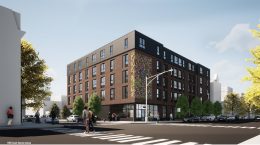345 N Morgan Street Climbs Past Third Floor in Fulton Market District
Structural work has surpassed the third floor at 345 N Morgan Street, an 11-story development rising in West Loop‘s Fulton Market District. Sterling Bay is the developer behind the mixed-use building, which will provide ground-level retail, offices, and 34 parking spaces.




