Renderings have been revealed for a proposed office development at 917 W Fulton Market in Fulton Market. Located on a rectangular site, the new building will span from W Fulton Market to S Lake Street along N Sangamon Street. The project scope also includes an existing warehouse building at 900 W Lake Street. Fulton Street Companies is the developer behind the proposal.
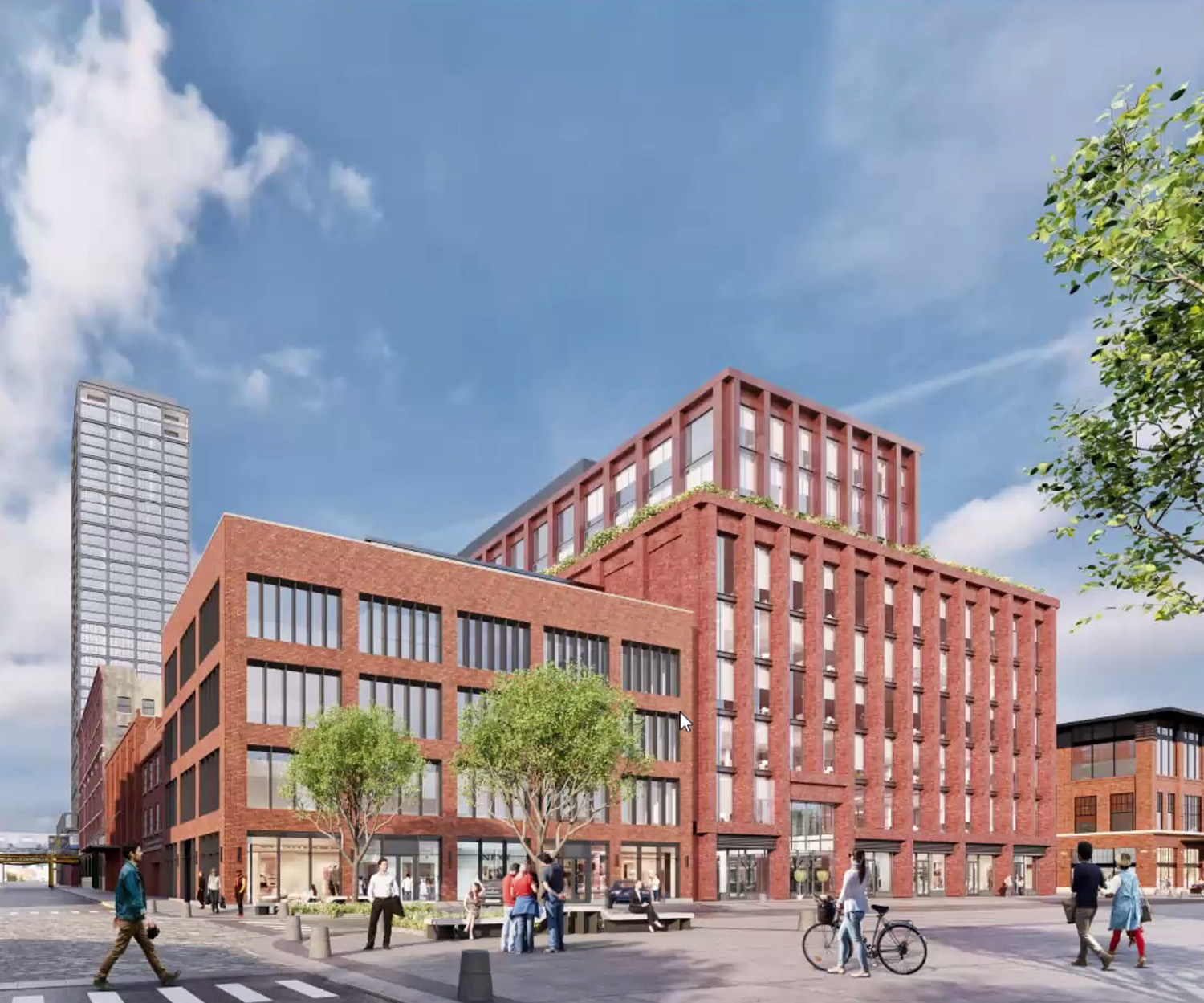
View of 917 W Fulton Market. Rendering by Morris Adjmi Architects
Designed by Morris Adjmi Architects, the new construction will be a ten-story building that is expected to rise 155 feet tall. Working with FitzGerald Associates Architects, retail space is planned for the ground floor with office space on the upper floors. The massing of the building will rise along the street wall for the lower six floors. At the seventh floor, the building sets back on the outer three sides, with the final four floors rising vertically from the setback. Along W Fulton Market and W Lake Street, the building sets back 25 feet. Along N Sangamon Street, the building sets back 12.5 feet. Outdoor terraces are located on the setbacks for tenants.
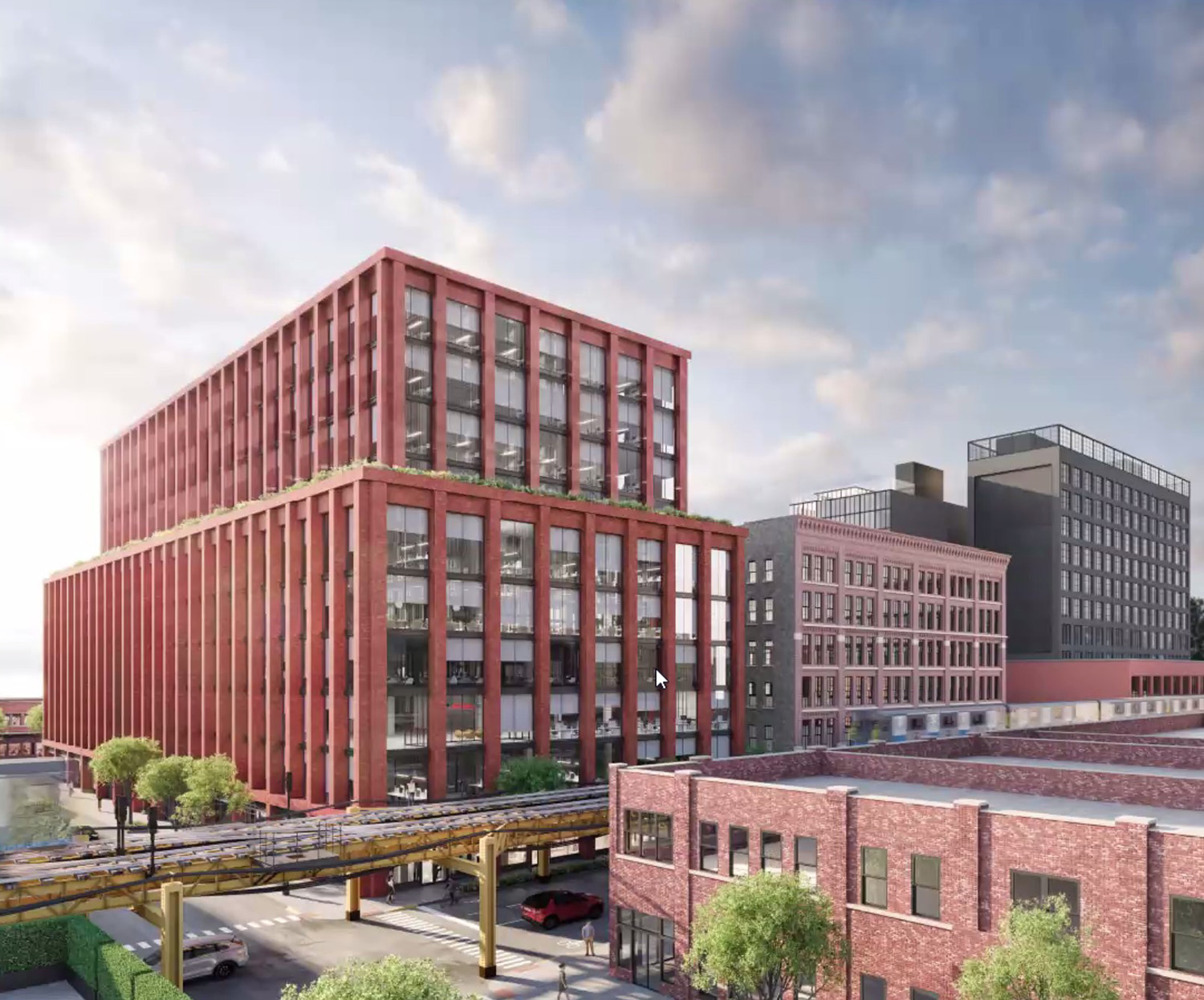
View of 917 W Fulton Market. Rendering by Morris Adjmi Architects
The design of the project creates a sense of depth accentuated by light and shadow. The articulation of the structural piers accentuates the verticality of the building. Using a two-tiered approach to materiality, the lower portion uses piers clad with brick in between glass façade panels. The upper portion uses metal clad piers that reflect a similar fenestration pattern and articulation as the lower portion. Floor slabs are articulated with metal channels.
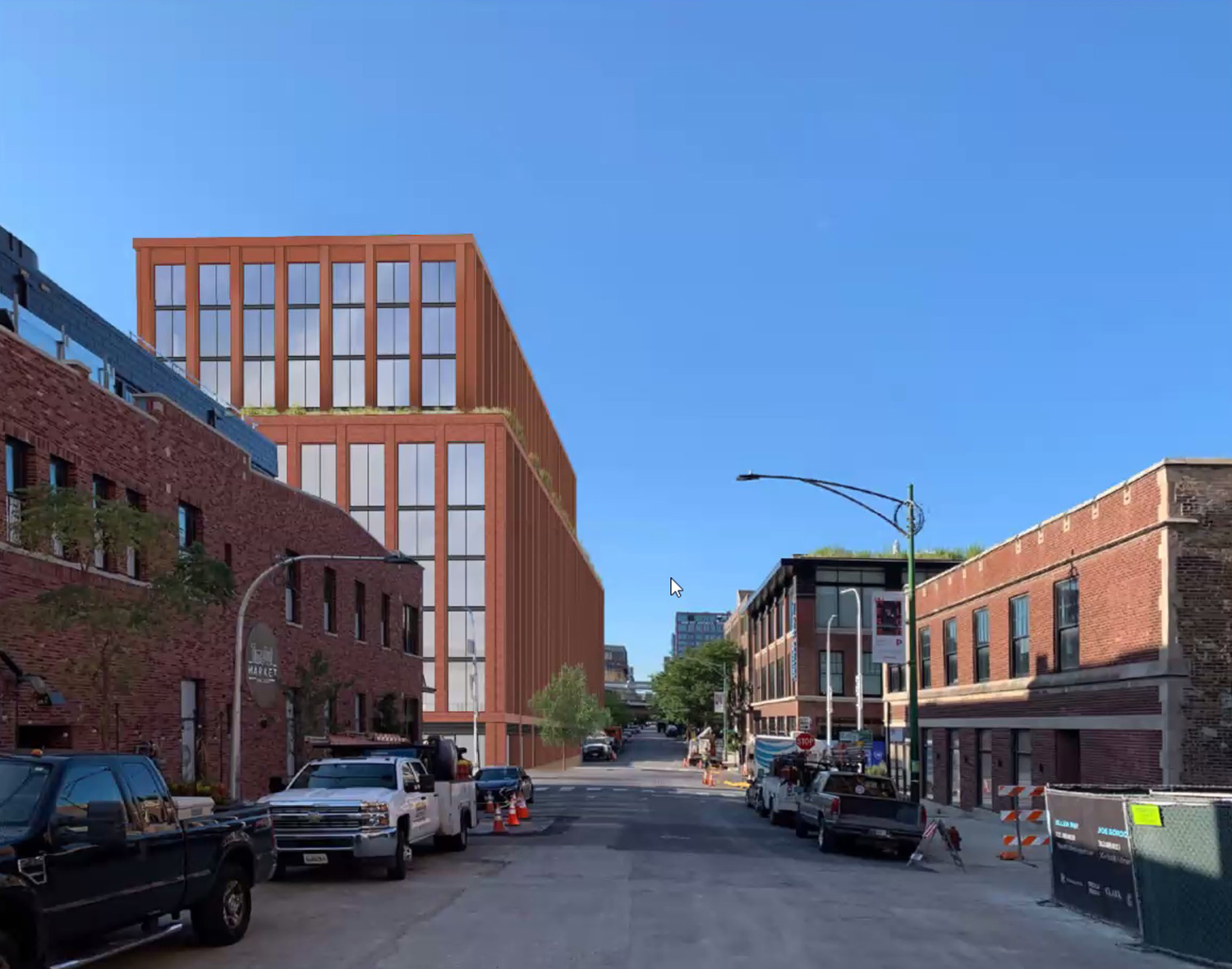
View of 917 W Fulton Market. Rendering by Morris Adjmi Architects
The development will feature an atrium spine that connects W Fulton Market to W Lake Street through the site. Located between the new building and the existing building, the atrium will connect the two structures while offering an indoor public space. The articulated spine will feature skylight windows and include space for pop-up retail tenants.
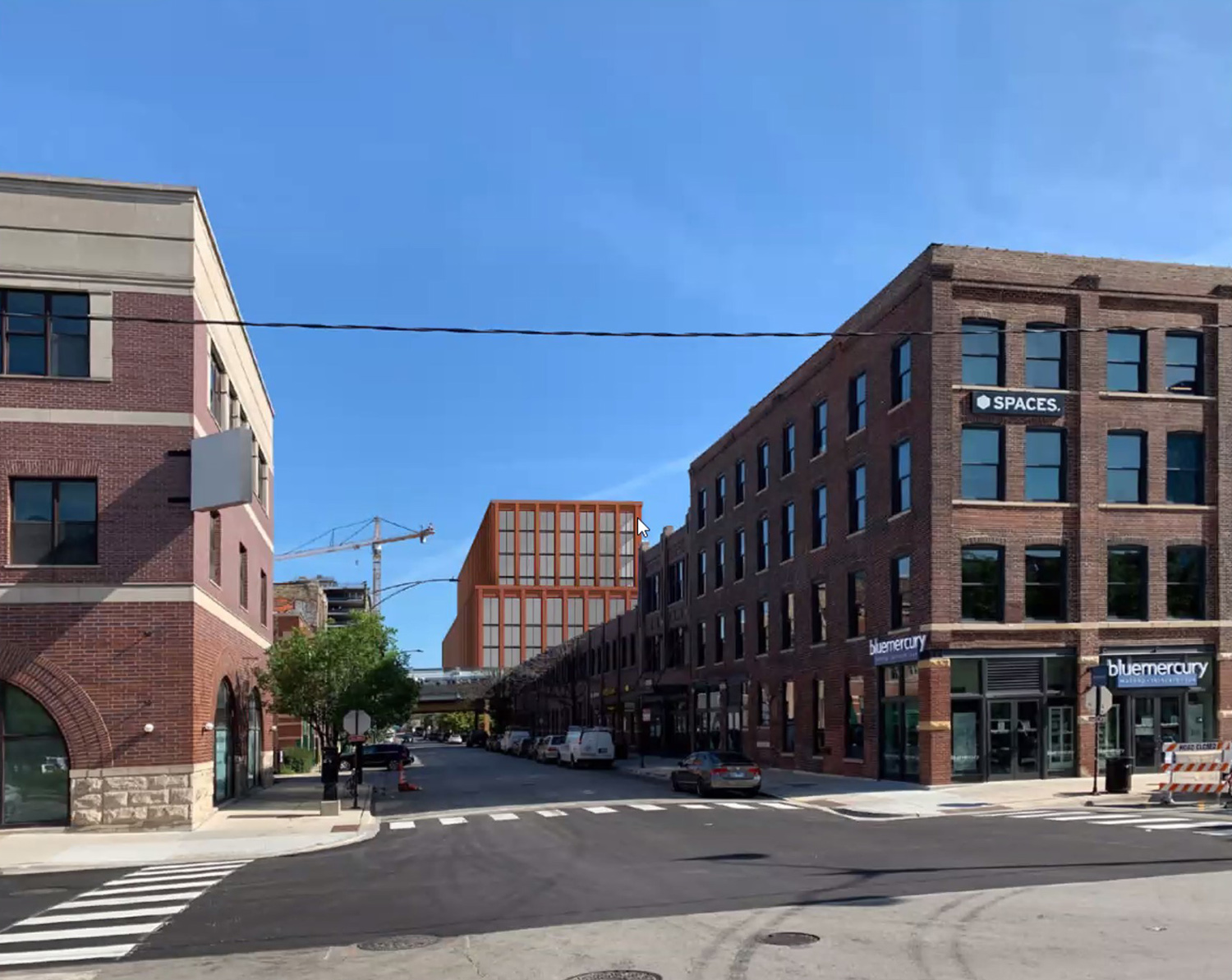
View of 917 W Fulton Market. Rendering by Morris Adjmi Architects
Office and retail space will be placed at the corners to activate the intersections. There will be multiple options for entry to the building, either from the street or from the atrium. The development will include 82 parking spaces underground. Loading and building services will be located towards the middle of the block, while office and retail space will be placed at the corners to activate the intersections. Mechanicals on the roof will be screened from view.
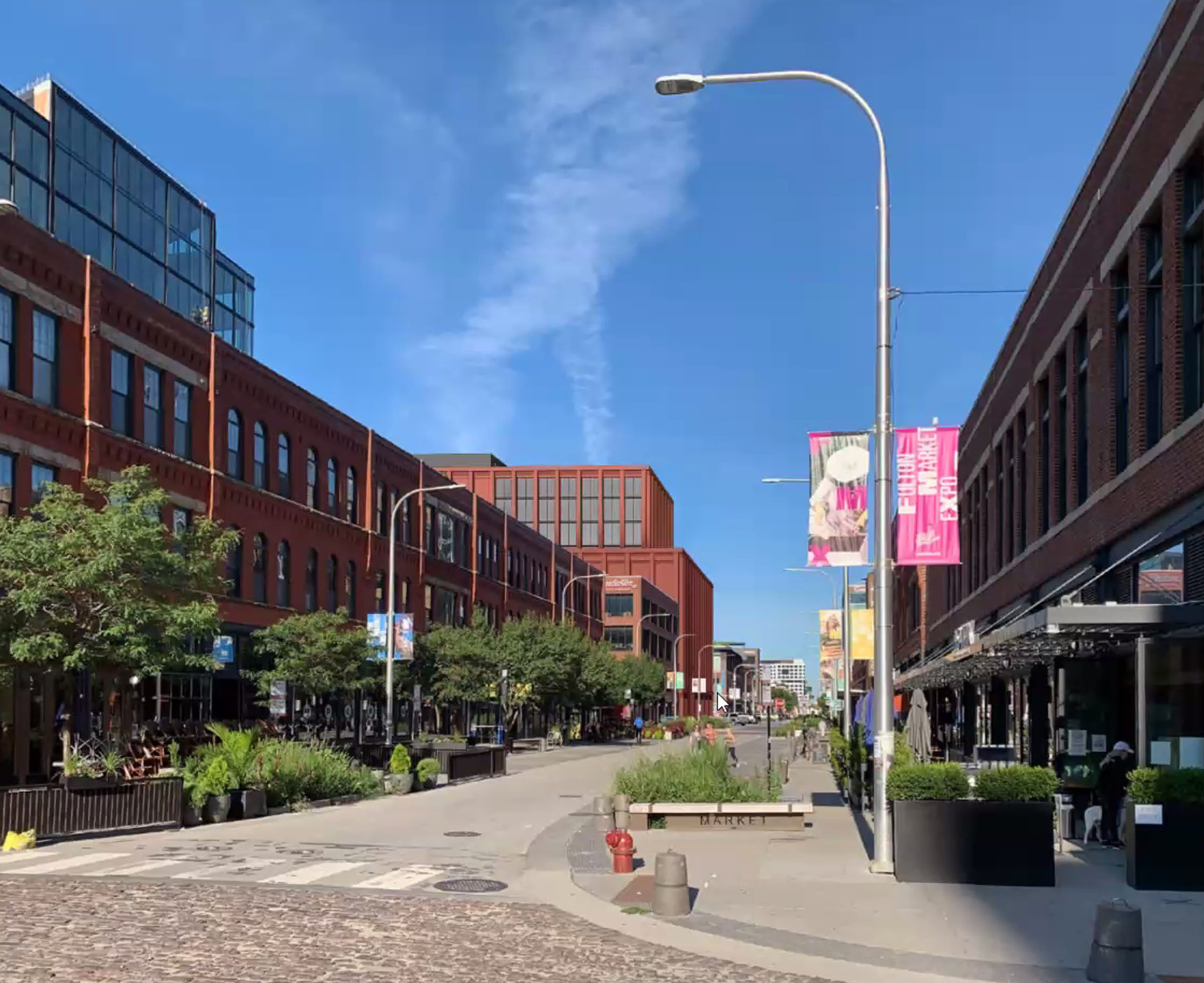
View of 917 W Fulton Market. Rendering by Morris Adjmi Architects
Located within the existing Fulton-Randolph Market District, the site’s existing zoning is C1-1 and C1-2. The proposal seeks to rezone the site to DX-5 and ultimately a Planned Development. The developers are working with Power Construction and Skender Construction. After the development receives Chicago Plan Commission and zoning approval, the construction is expected to last 18 months.
Subscribe to YIMBY’s daily e-mail
Follow YIMBYgram for real-time photo updates
Like YIMBY on Facebook
Follow YIMBY’s Twitter for the latest in YIMBYnews

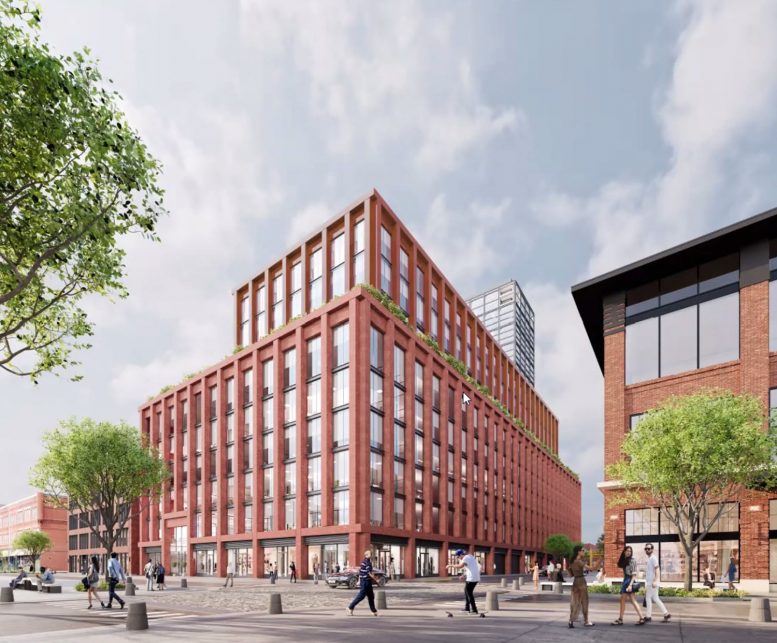
Where can I get an application I need a three bed room apt