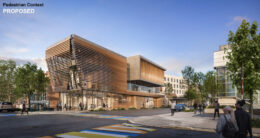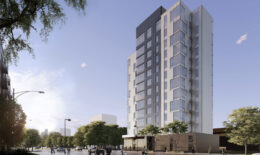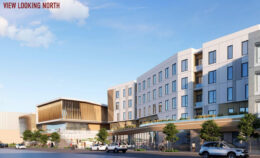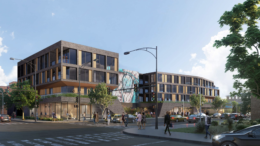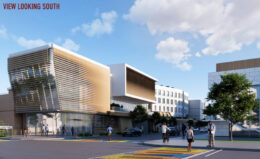Plan Commission Approves Free To BE Village In Uptown
The Chicago Plan Commission has approved the latest plans for ‘The Free To BE Village’ at 4427 N Clark Street in Uptown. Originally pitched over a year ago, the project will rise on the corner with W Sunnyside Avenue and replace a vacant lot, parking lot, and one-story commercial building.

