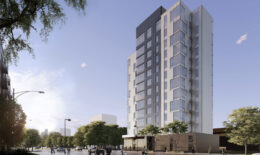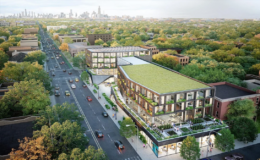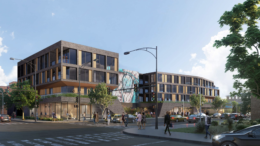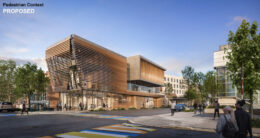City Council Approves Funding For Next Phase Of Southbridge In Near South Side
The Chicago City Council has approved TIF funding for the next phase of Southbridge in the Near South Side. Located at 3 East 23rd Street, on the corner of South State Street, the slender mid-rise will replace a vacant lot across the street from the previous phases of Southbridge.




